Today’s Santa Clara Development Review Hearing will consider plans for affordable housing at 80 Saratoga Way. City staff is recommending the board approve the project as consistent with Senate Bill 35 and the State Density Bonus Law. If approved, the project could add 200 new homes to the Santa Clara County housing market.
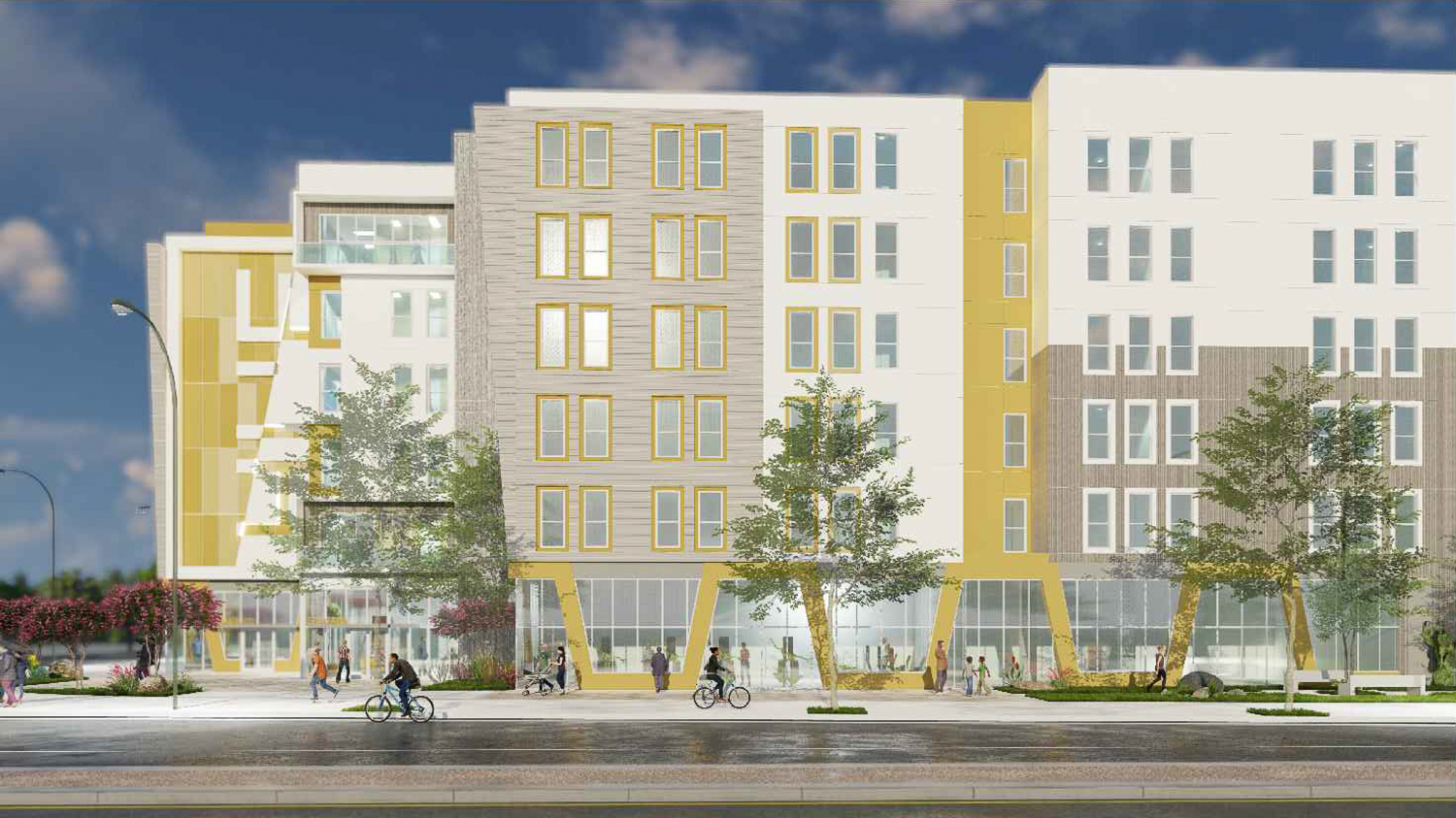
80 Saratoga Avenue looking west, rendering by Architects Orange
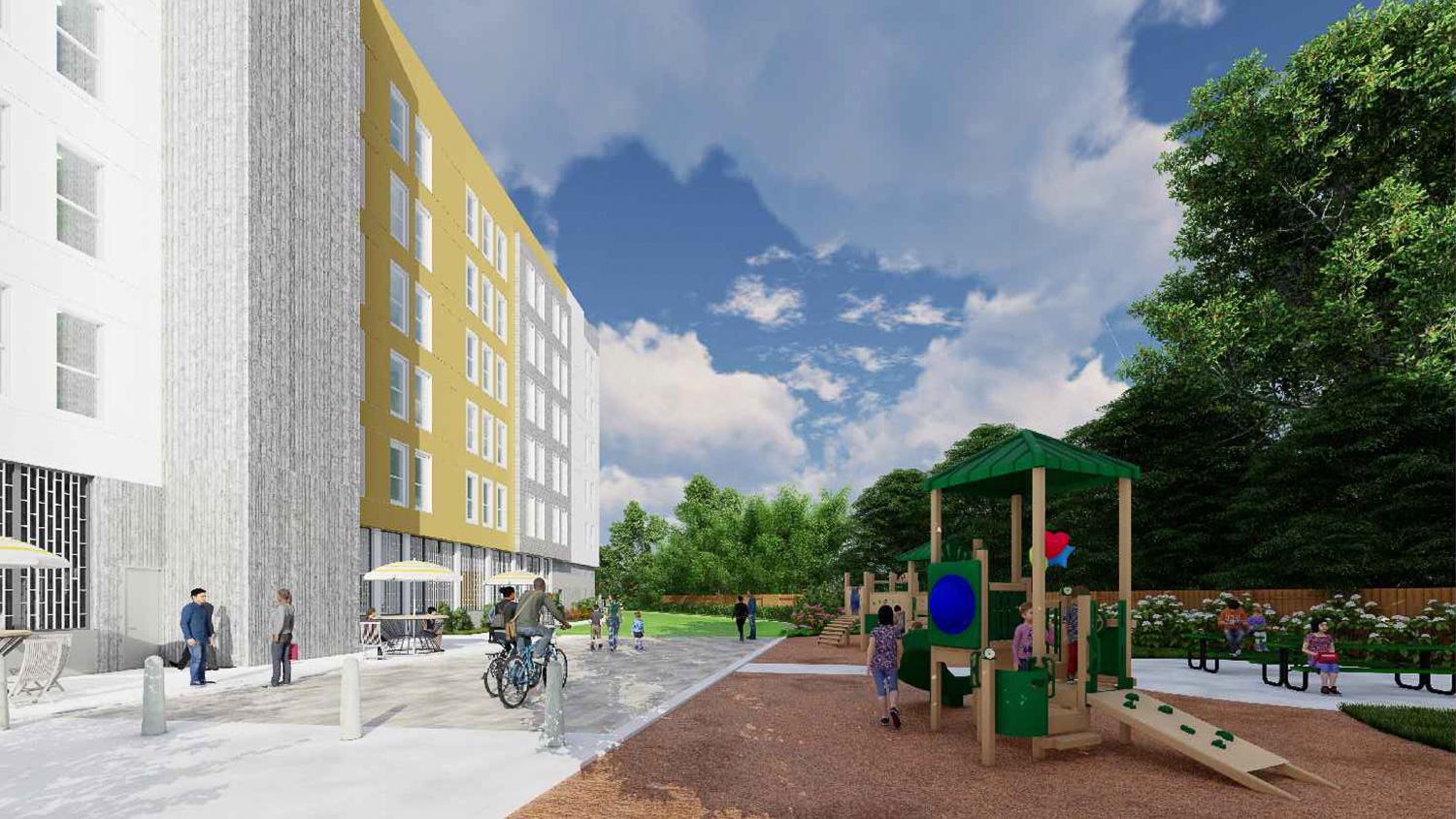
80 Saratoga Avenue entry drive off Saratoga, rendering by Architects Orange
The 65-foot tall structure will yield 273,860 square feet with 141,540 square feet across the 200 units, and the rest split between parking, circulation, and mechanical space. Parking will be included for 94 cars and 70 bicycles.
Unit sizes will vary, with 71 studios, 21 one-bedrooms, 54 two-bedrooms, and 54 three-bedrooms. Of the 200 units, 160 will be for low-income households earning around 80% of the Area Median Income, 39 units will be for Moderate-Income households earning the Area Median Income, and one will be a managers unit.
Architects Orange is the project architect, with Thomas H. Phelps responsible for landscape architecture and CaliChi Design Group consulting for civil engineering.
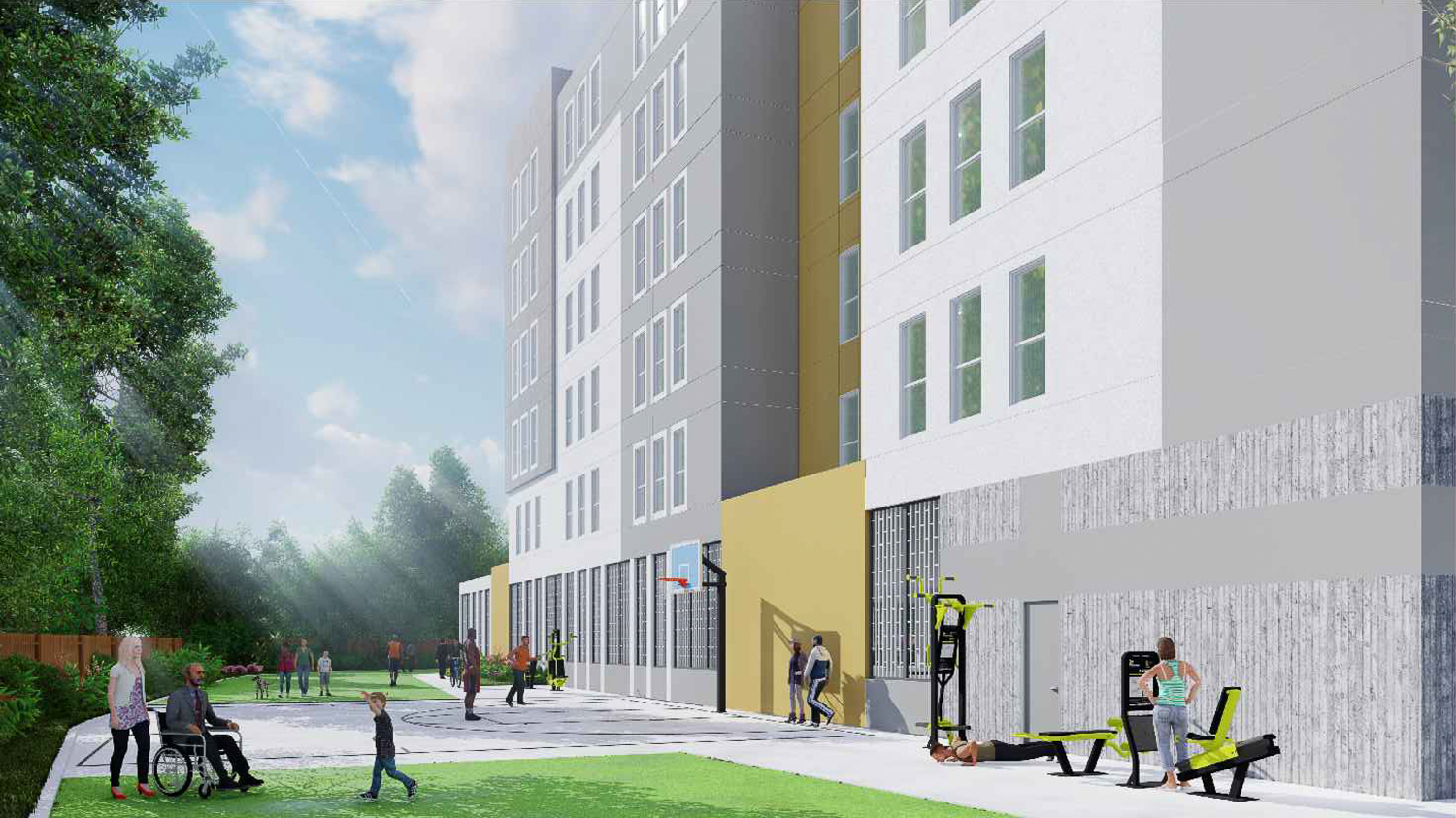
80 Saratoga Avenue looking northeast, rendering by Architects Orange
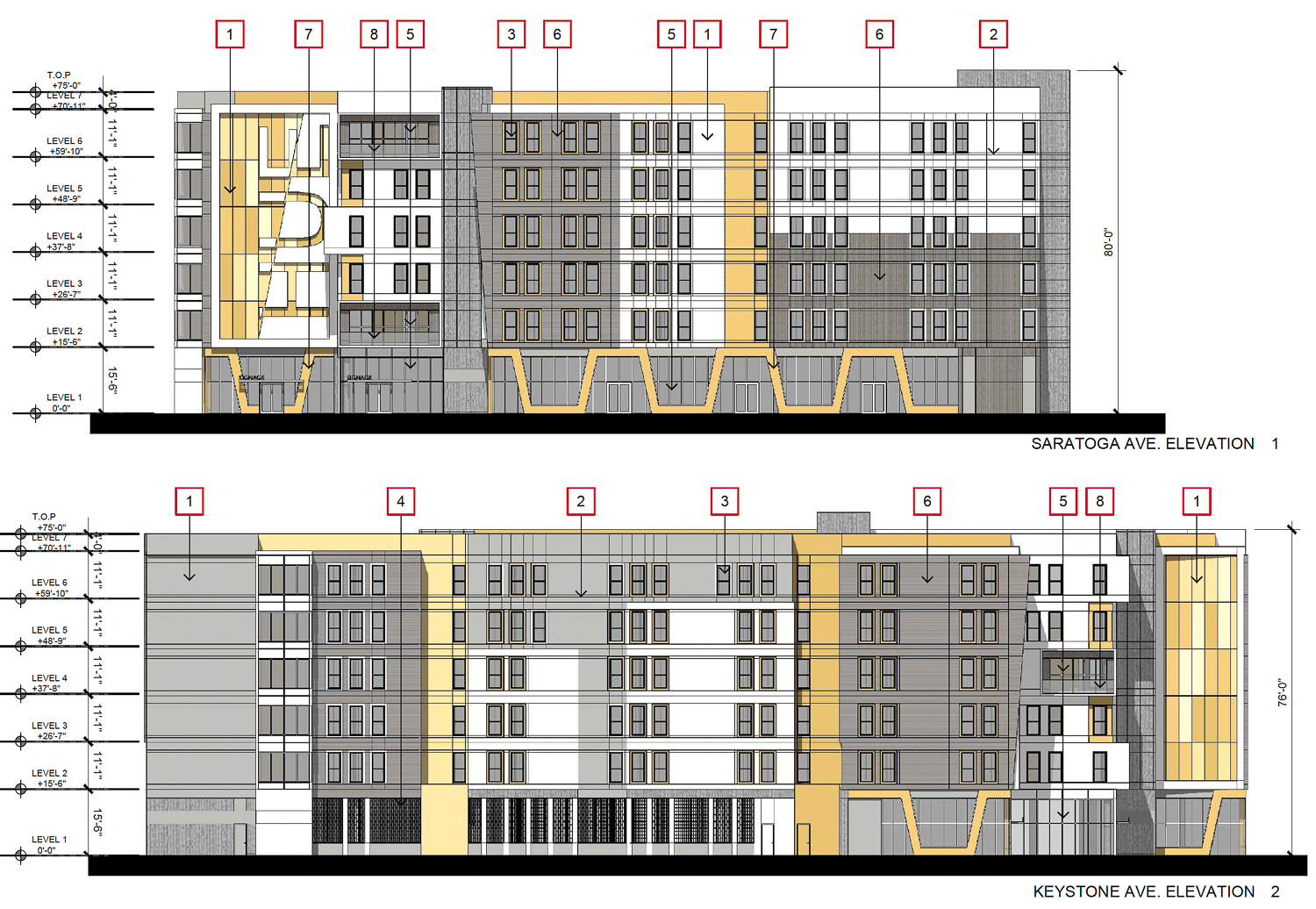
80 Saratoga Avenue facade elevations overlooking Saratoga and Keystone Avenue, elevation by Architects Orange
80 Saratoga is around the corner from Stevens Creek Boulevard and within the Stevens Creek Boulevard Focus Plan, which since the late 2000s has had the goals of enhancing the vehicle and commodity goods market while allowing higher-density, increased retail, and more priority for vehicle and transit use.
For public transit, the property is located along several VTA routes, including the 523 bus rapid transit. The Santa Clara Caltrain Station is just under 20 minutes away by bicycle, while the Fruitdale Station for VTA light rail is around 25 minutes away by bicycle.
Maracor Development is the project applicant. Demolition will be required for the existing YMCA building, clearing the 1.96-acre lot. A timeline for construction and completion has not yet been established.
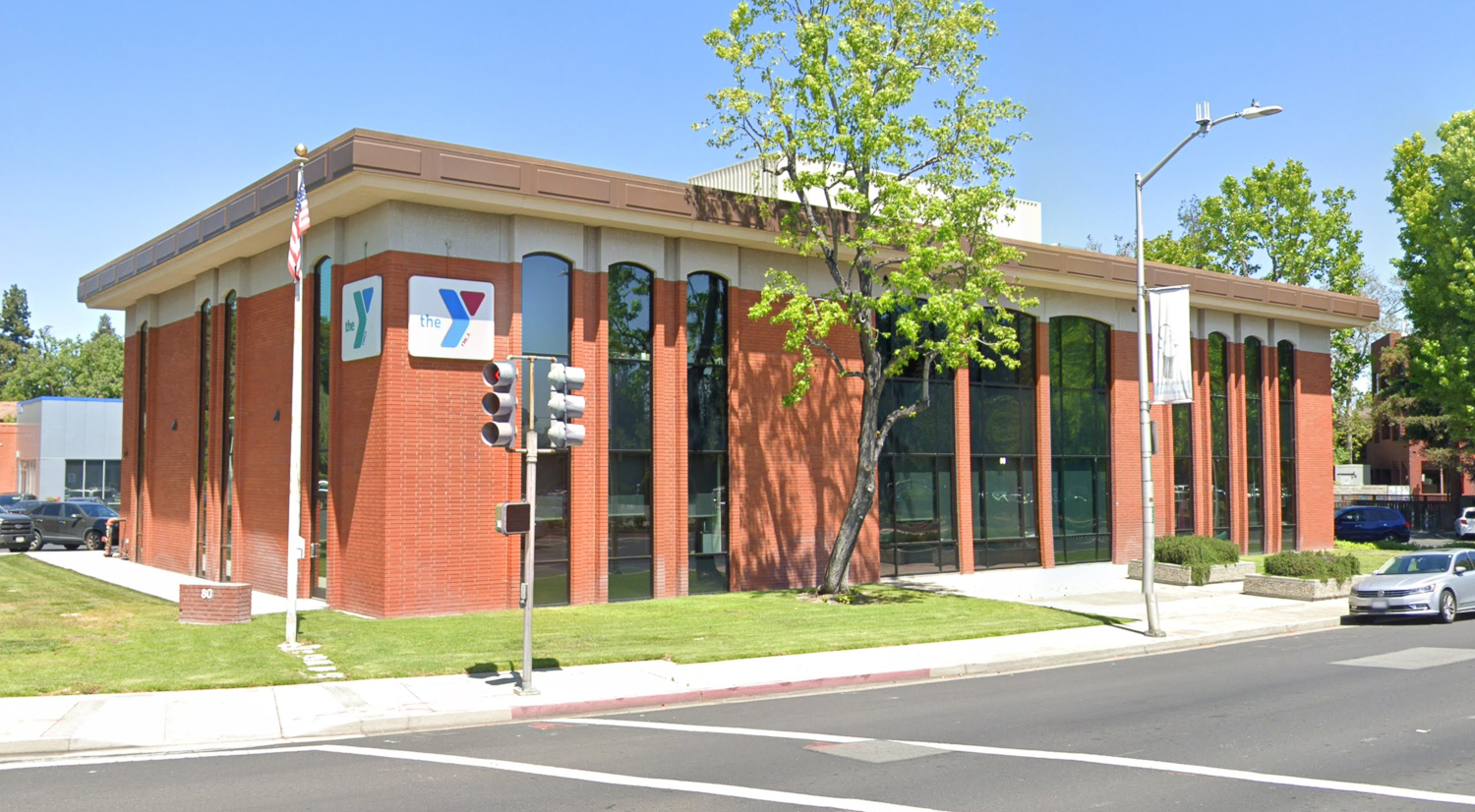
80 Saratoga Avenue existing structure, image via Google Street View
Today’s Development Review meeting will be held today, September 14th, starting at 3 PM. For more information about the project, visit the meeting agenda here. To attend, see the Zoom link here.
Subscribe to YIMBY’s daily e-mail
Follow YIMBYgram for real-time photo updates
Like YIMBY on Facebook
Follow YIMBY’s Twitter for the latest in YIMBYnews

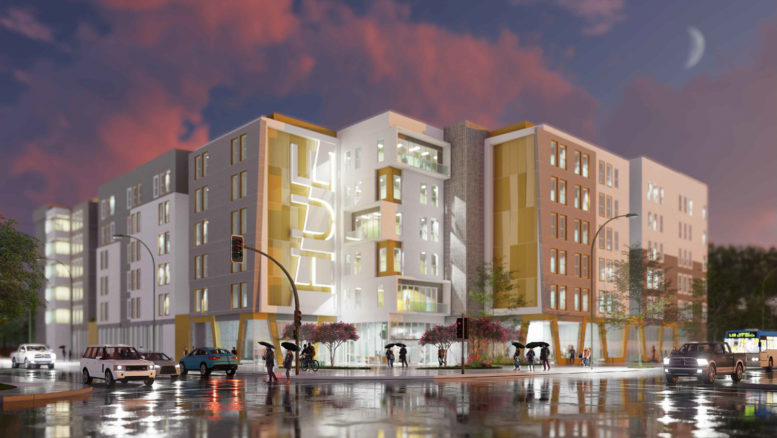




Be the first to comment on "Meeting Today for Affordable Housing at 80 Saratoga Avenue, Santa Clara"