Plans continue to progress for Ampersand, the commercial redevelopment of 130 Townsend Street in SoMa, San Francisco. The project developer, Presidio Bay Ventures, has recently submitted the Monitoring Conditions and Mitigation Measures application in a signal that the ministerial process is nearing completion.
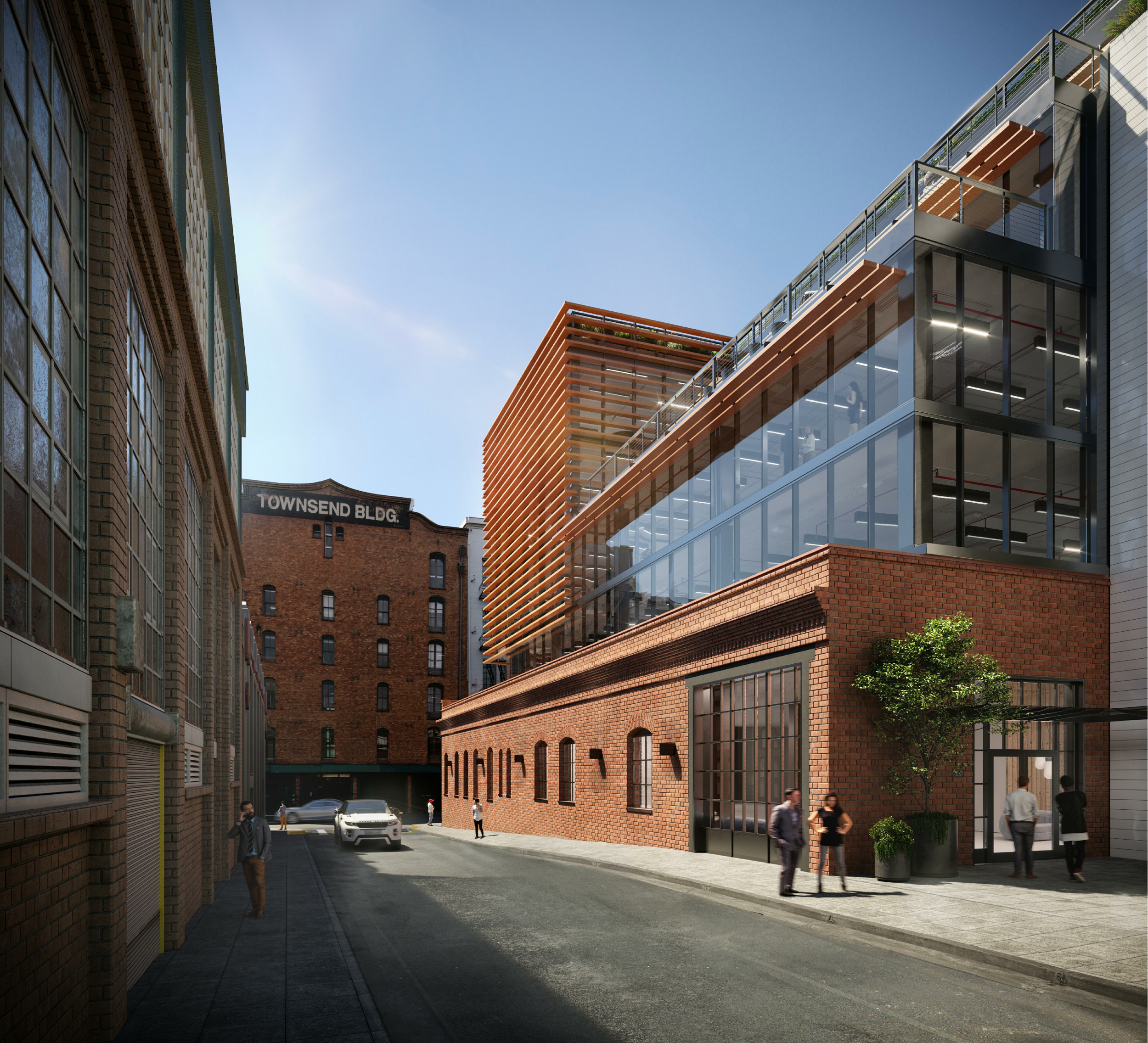
130 Townsend Street view from Stanford Road looking out, design by Stanton Architecture
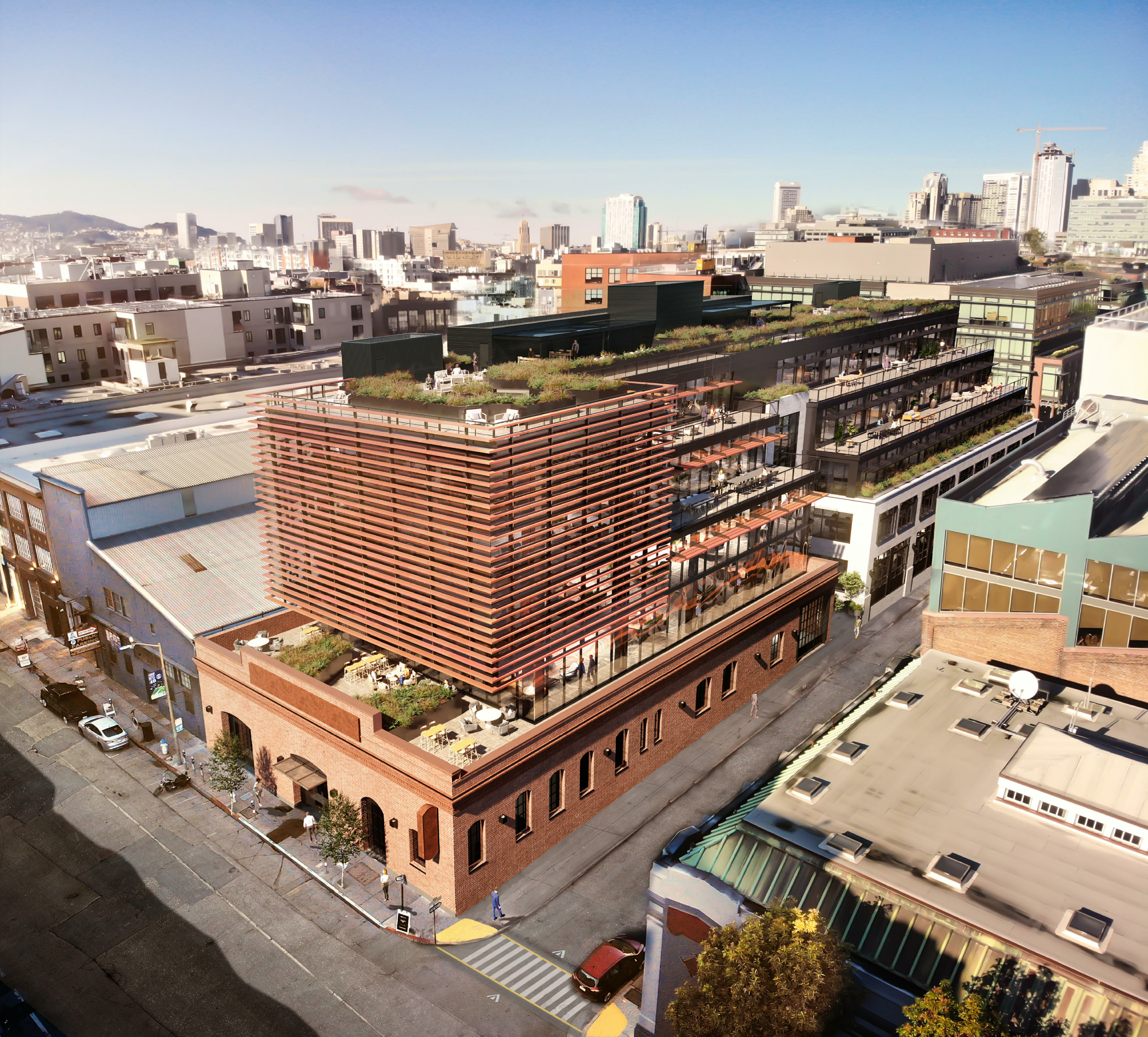
130 Townsend Street aerial view, design by Stanton Architecture
City records show that the property was last sold for $24 million in July 2019, with the preliminary project application and related planning permits filed soon after. Presidio received entitlement approvals in 2021. A spokesperson on behalf of Presidio told YIMBY that the team expects permits to be issued by the first quarter of next year. The spokesperson continued, “we are evaluating current market conditions to take advantage of anticipated softening in hard costs as subcontractor backlog evaporates to lower our overall project budget before mobilizing.”
The 65-foot tall structure will yield around 83,675 square feet, with 36,500 square feet in the Townsend Building and 47,175 square feet in the Stanford Building. The offices will include parking for 57 bicycles and no cars.
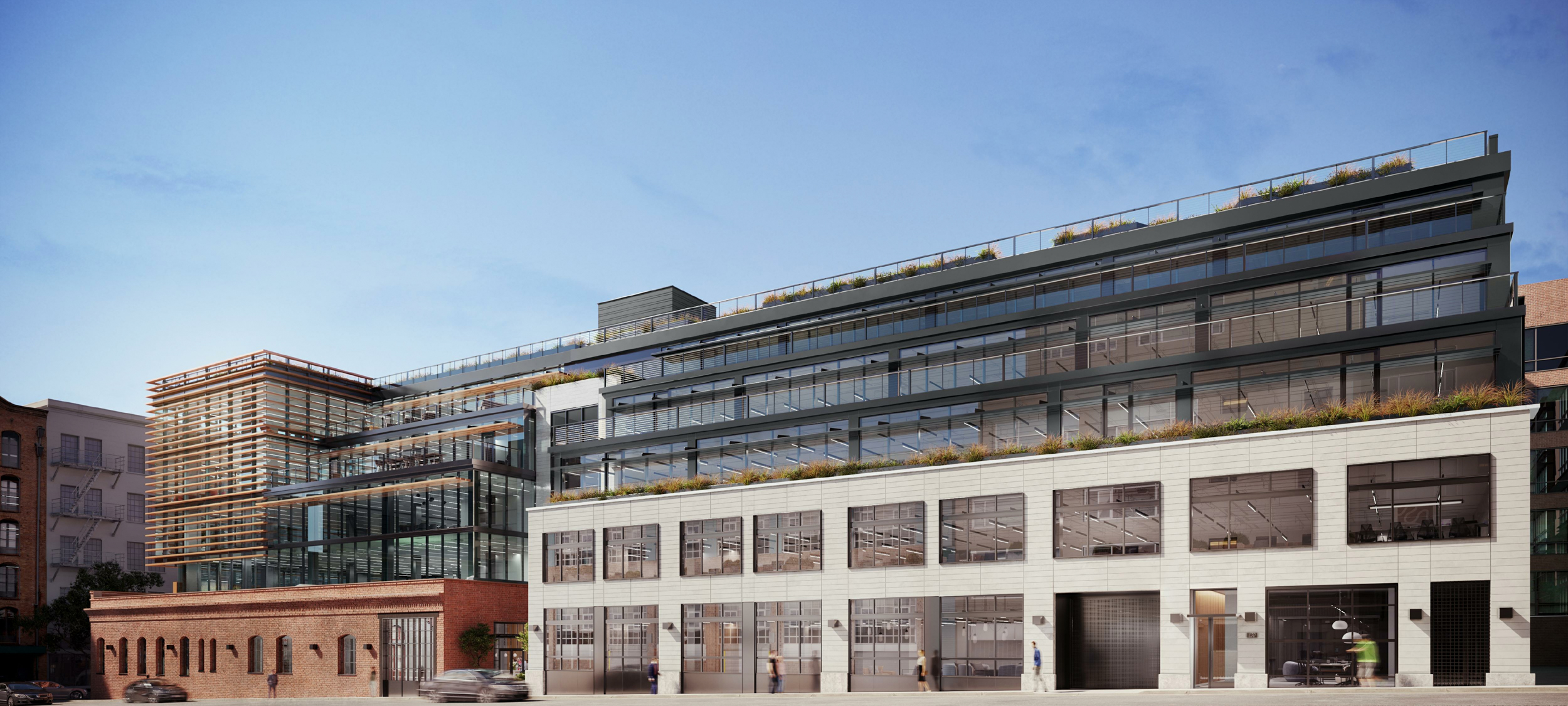
130 Townsend Street full view, design by Stanton Architecture
Stanton Architecture is responsible for the design. The Townsend Building proposal will retain the existing single-story historic brick building. The five-story offices will extend upwards with curtain-wall glass shaded by horizontal terracotta louvers.
The Stanford Building, addressed as 50 Stanford Street, will replace a surface parking lot. The lower two floors will be established with a faux-historic facade composed of glazed terracotta and metal panels. The top three levels will be clad with metal panels similar to the Townsend Building.
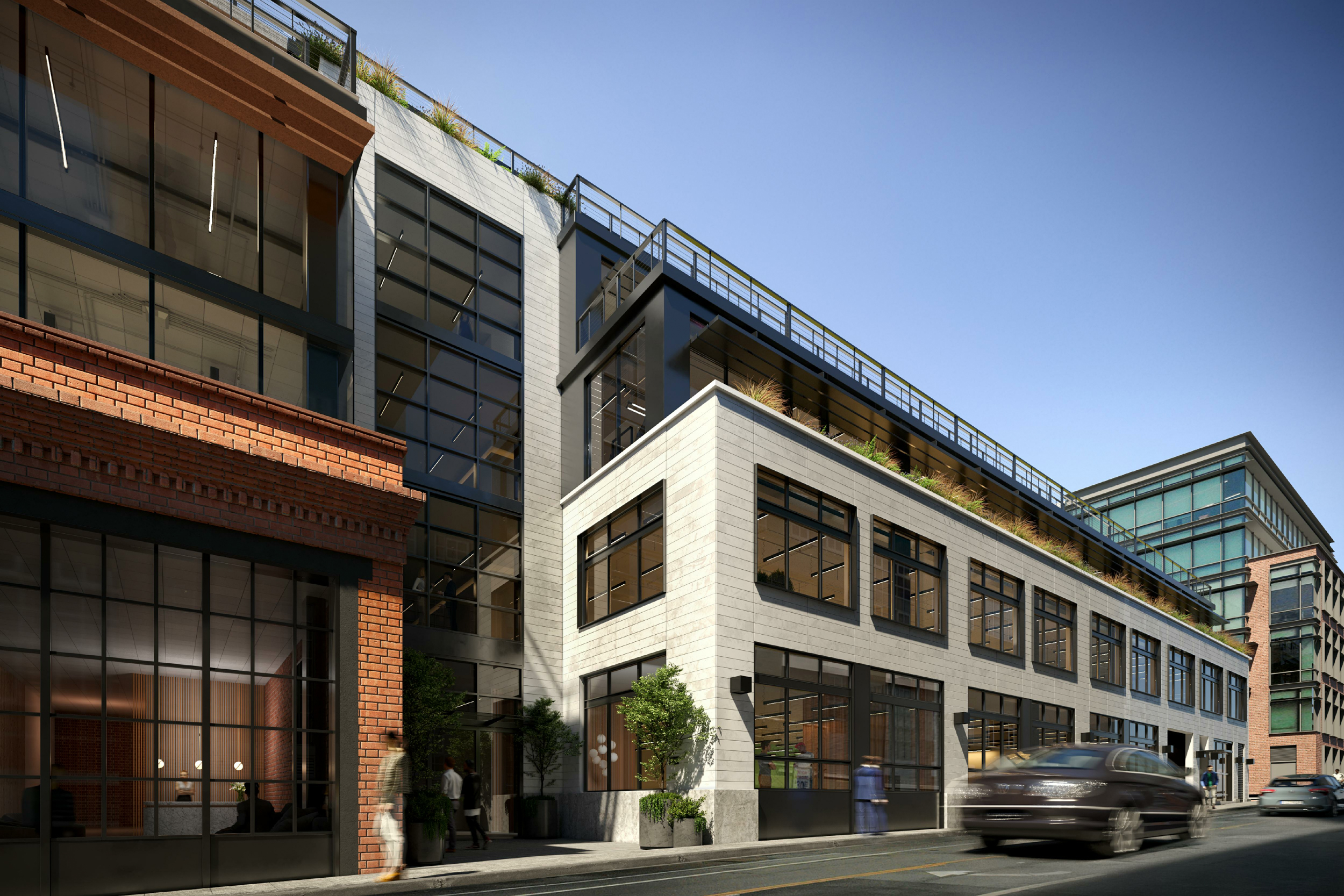
50 Stanford Street, design by Stanton Architecture
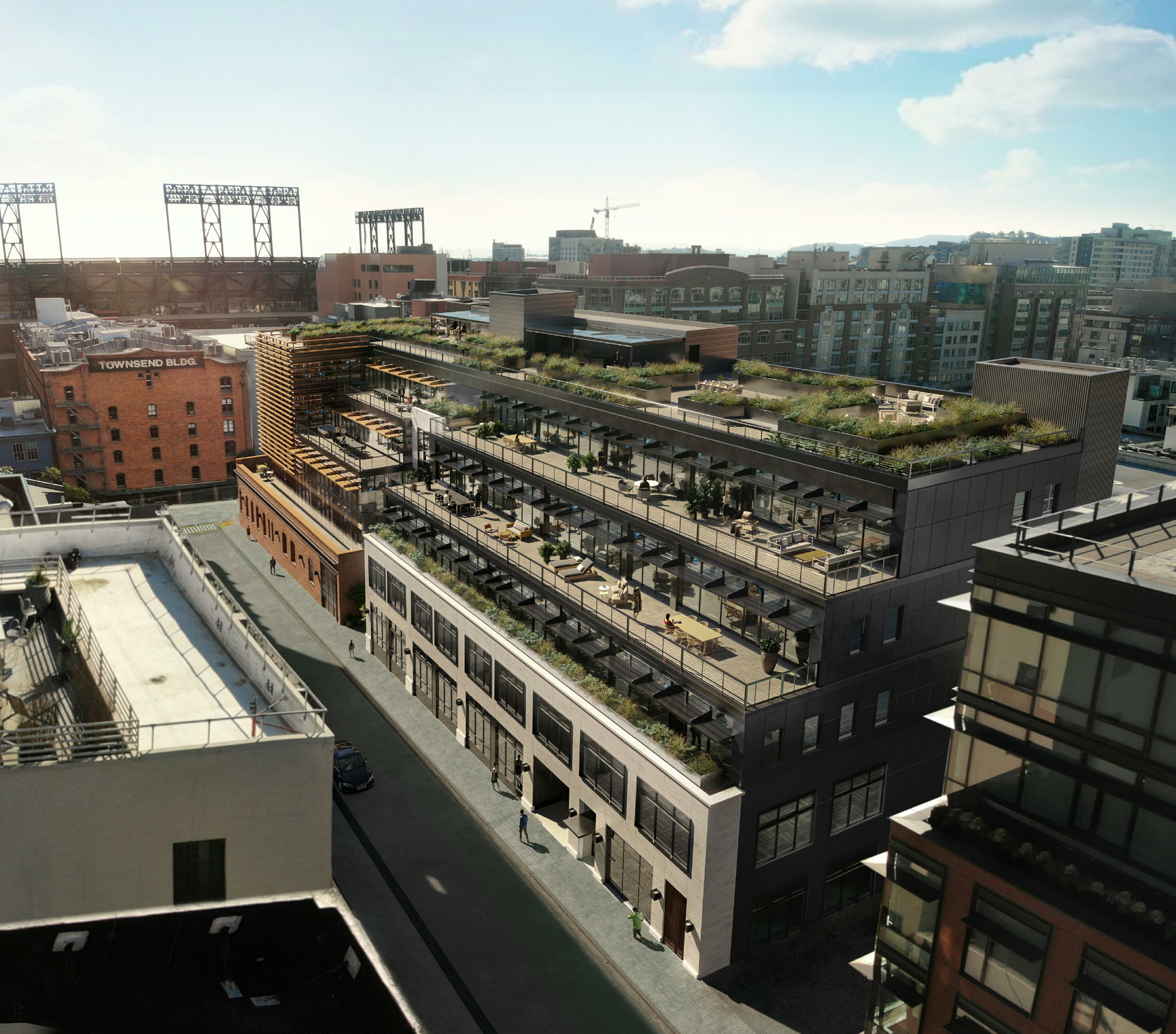
130 Townsend Street aerial view focused on the Stanford Building, design by Stanton Architecture
The two structures are differentiated with contrasting material palettes, while the overall massing and design concept is consistent with the neighborhood’s existing architectural topography. The focal point for the architectural project s certainly the louver-lined box along Townsend, designed like a futuristic addition hovering over the brick warehouse.
The unique architectural design and climate-specific programming is part of what Presidio believes will differentiate Ampersand from its competitors. Per the Presidio spokesperson:
With a perfect integration of indoor and outdoor space, Ampersand combines the most modern, collaborative office space and amenities with the best of coastal lifestyle. We believe these attributes place Ampersand into a trophy class of its own and are fundamental believers in the flight to quality during the current market downturn, which is seeing vacancy levels surpass 30% in downtown San Francisco.
The ground level has been designed for active use with the retail facing Townsend Street, a transparent street wall and inset plaza along Stanford Street in front of the employee lobby, and a PDR active space at the rear of the lot with renderings showing a garage door for future tenants to bring in cars or other heavy machinery.
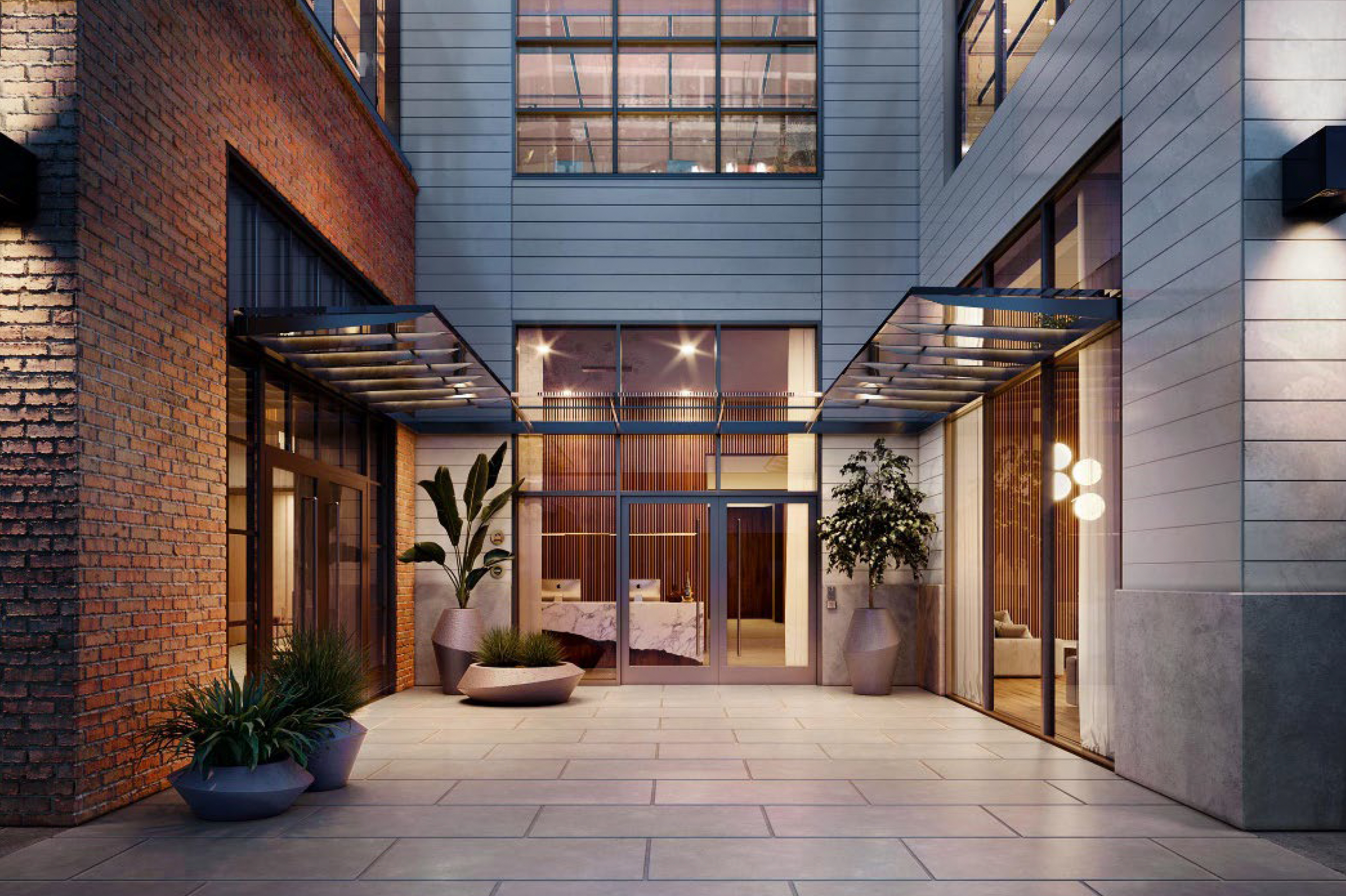
130 Townsend Street employee lobby, design by Stanton Architecture
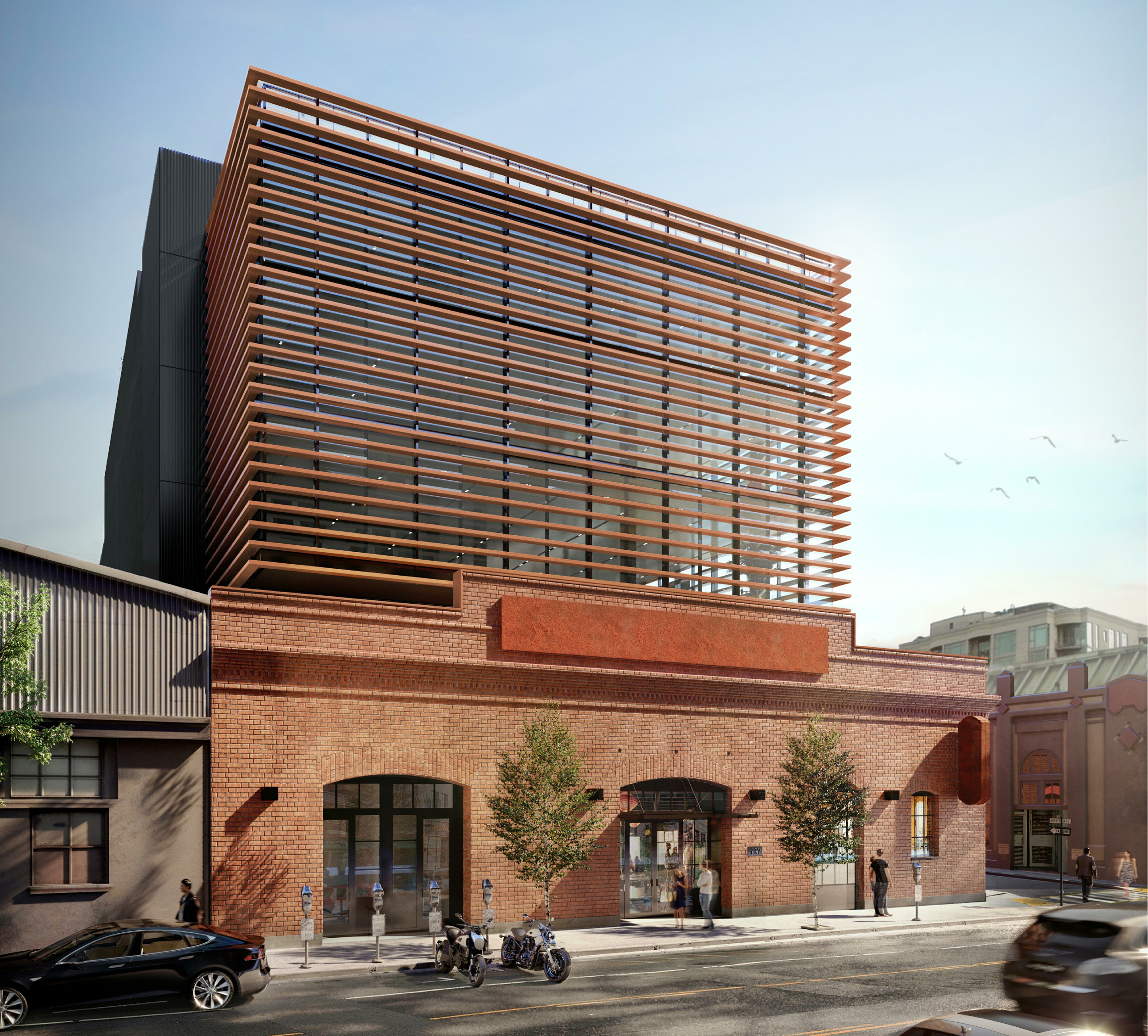
130 Townsend Street frontal view of the historic structure and addition, design by Stanton Architecture
Page & Turnbull are responsible for the historic preservation of 130 Townsend Street, including the brick exterior and the existing retail use. The structure was formerly a warehouse. The new design is by Stanton Architecture and informed by Page & Turnbull. BKF and DCI are consulting on engineering.
The half-acre property is in a dense corner of the city, a block from the Giants ballpark, near the waterfront South Beach park, and seven minutes away from the Caltrain San Francisco station by foot.
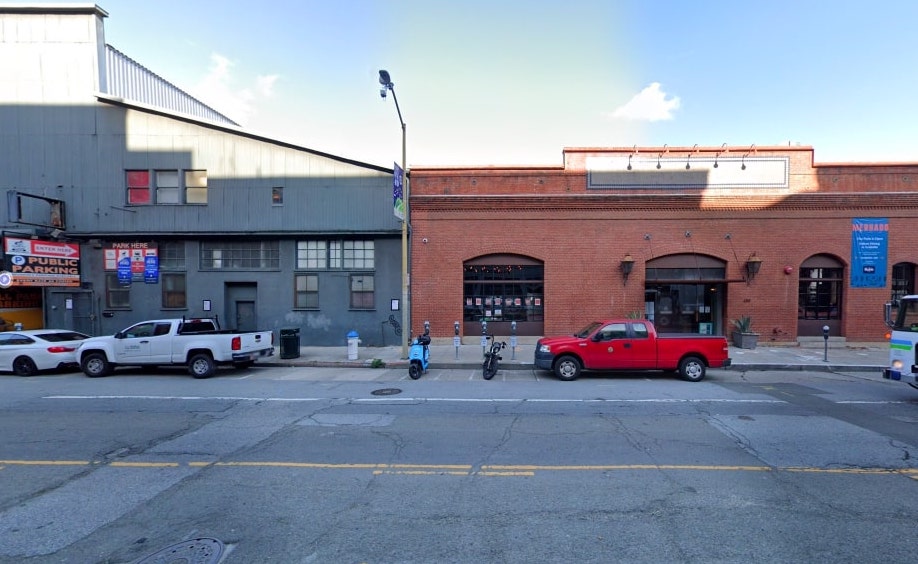
130 Townsend Street Site via Google Maps
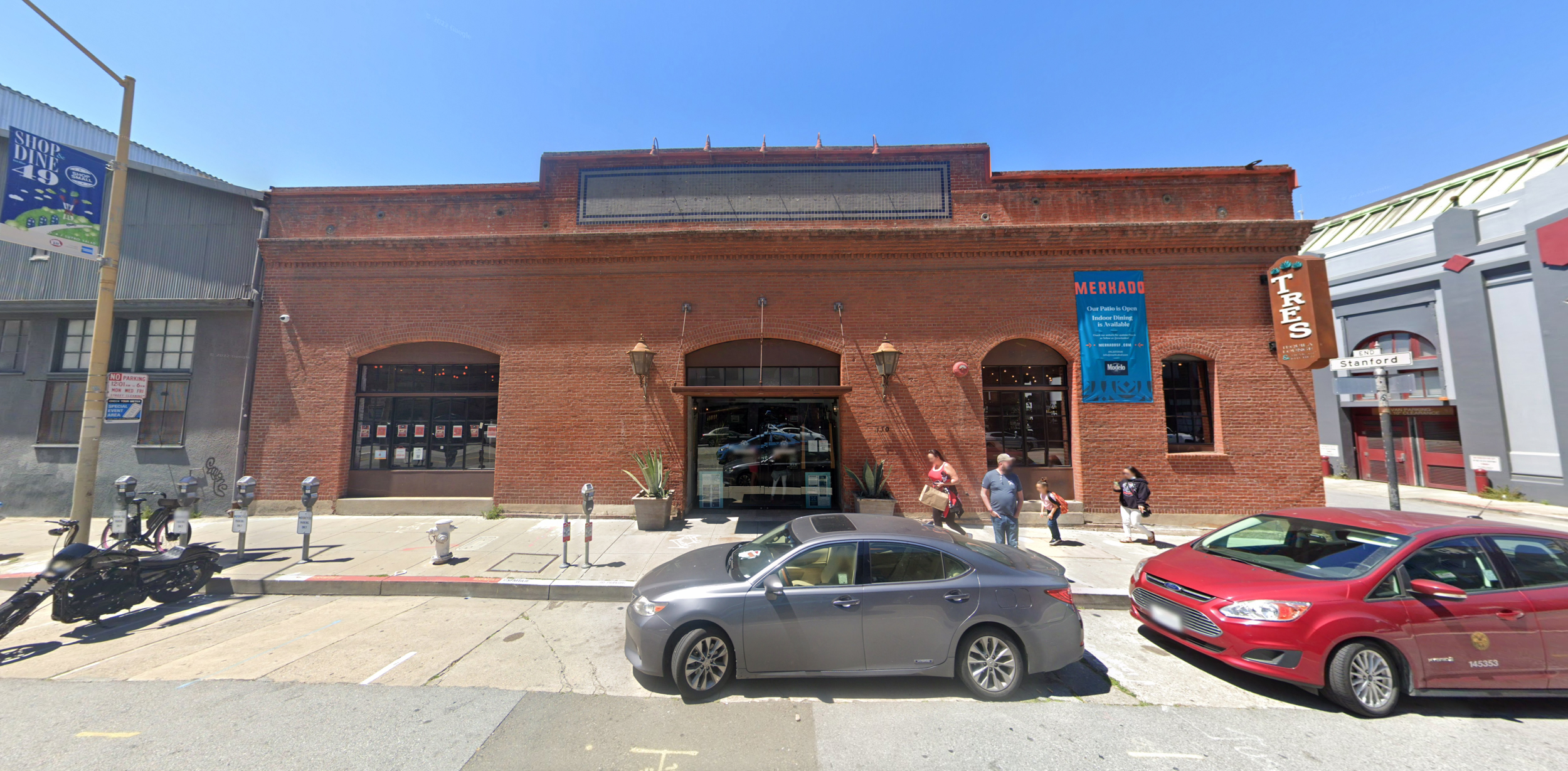
130 Townsend Street, image via Google Street View
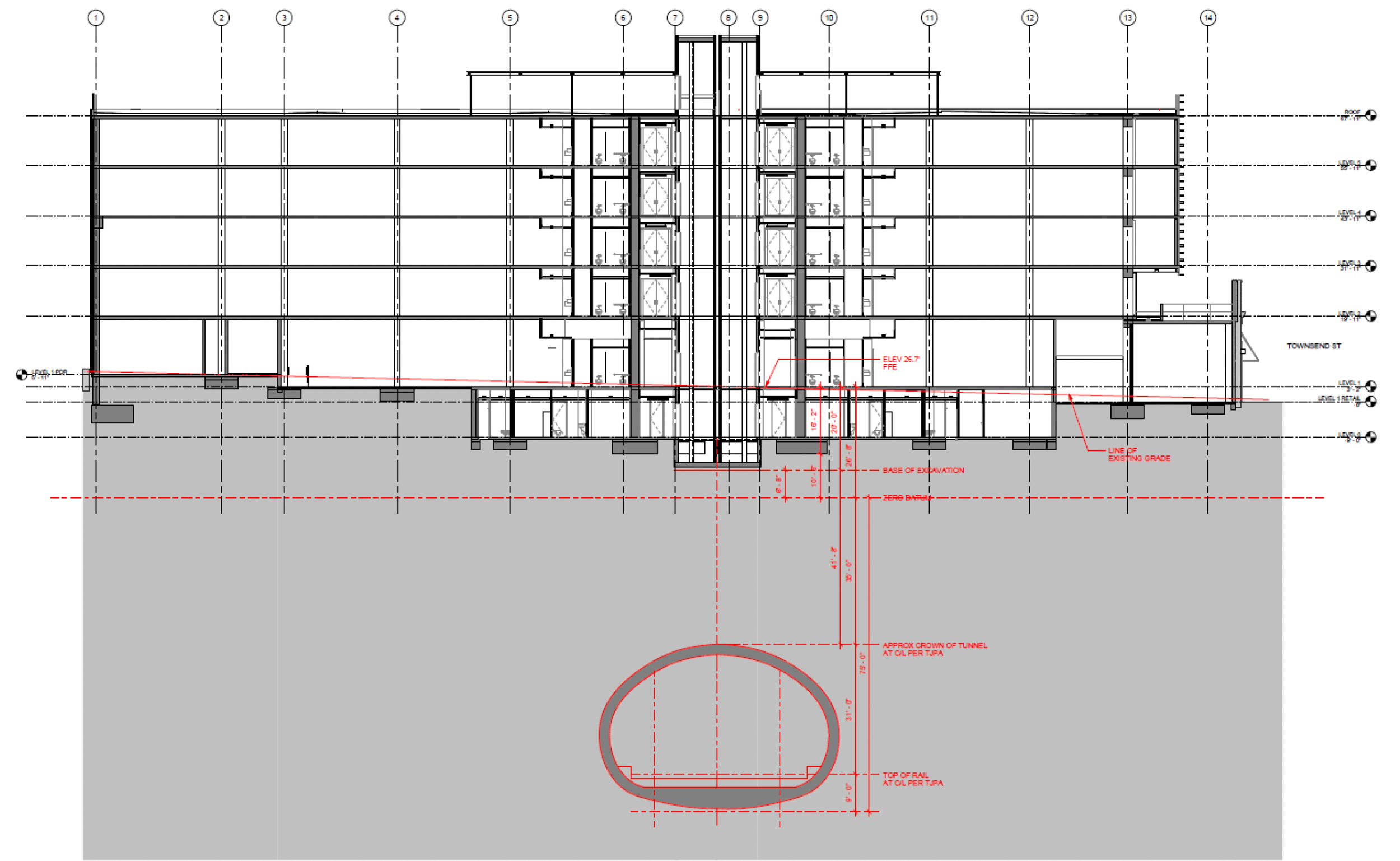
130 Townsend Street and Transbay tunnel, illustration by Rollo & Ridley
The development has also been drafted with the understanding that the future extension of the Caltrain of the 4th and King Street Terminal to the Transbay Transit Center will be bored beneath the property. Documents published by Presidio state that construction of 130 Townsend is expected to finish before 2025, when construction is scheduled to start for the new underground traintrack extension.
Subscribe to YIMBY’s daily e-mail
Follow YIMBYgram for real-time photo updates
Like YIMBY on Facebook
Follow YIMBY’s Twitter for the latest in YIMBYnews

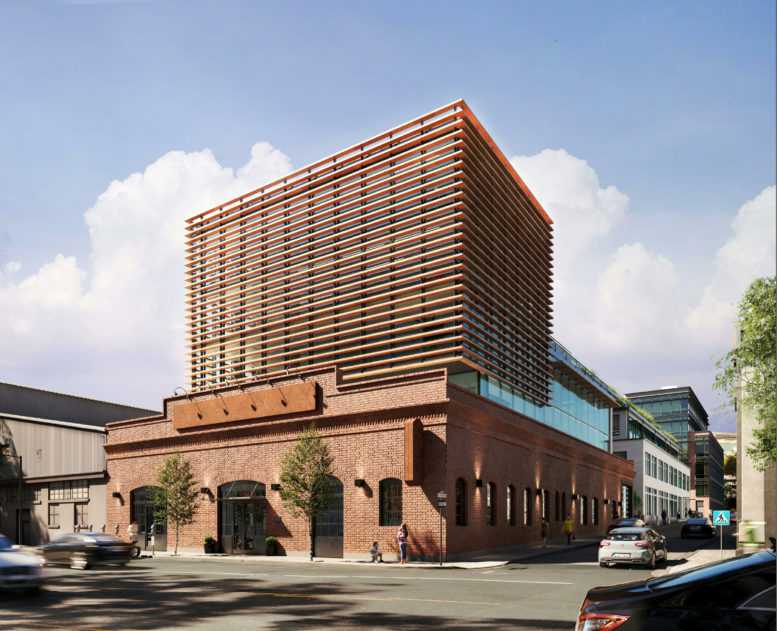
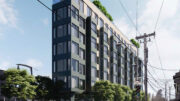
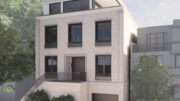

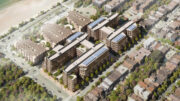
Be the first to comment on "Permit Activity for Ampersand at 130 Townsend Street in SoMa, San Francisco"