It has only been two weeks since plans were first announced for the region’s potential second-tallest residential tower, and a flurry of permit activity has already been submitted to the city’s Planning Department. The 72-story proposal for 530 Howard Street is expected to rise 844 feet tall, among the tallest in the country, and could become the third or fourth tallest skyscraper in San Francisco. Bayhill Ventures, the project developer, has also submitted a request for new building permits.
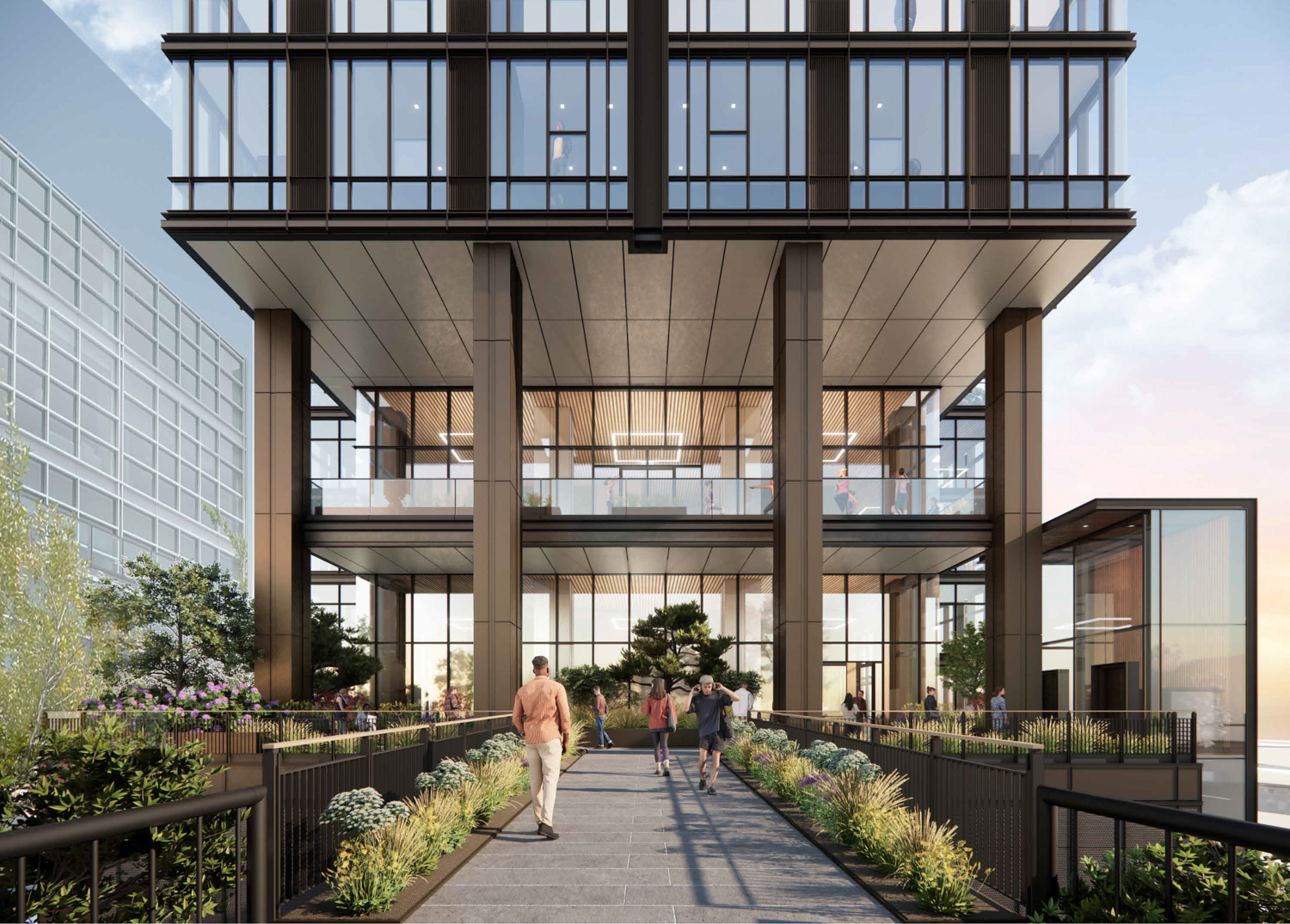
530 Howard Street view from the pedestrian bridge connecting to Salesforce Tower, rendering by Pickard Chilton
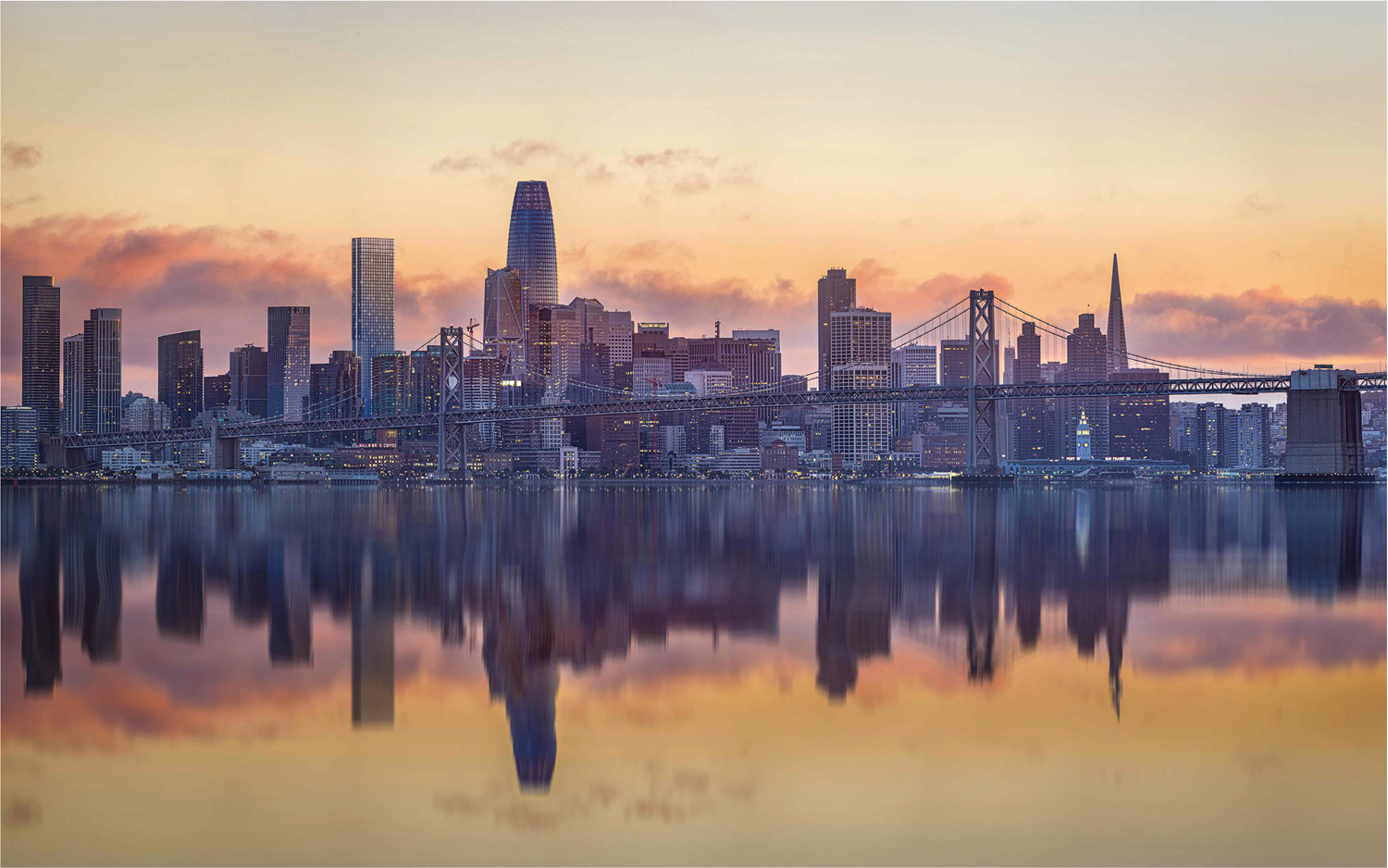
530 Howard Street view from across the bay, rendering by Pickard Chilton
The series of applications show that the developer is using Senate Bill 330, Assembly Bill 2011, and the State Density Bonus program to increase the residential capacity of 530 Howard Street and ensure a secure path for approval. The developer will achieve a density bonus of 50% by providing 15% of the base units, i.e., 68 units, which will be deed-restricted as affordable to very low-income housing. The base zoning project would rise roughly 470 feet tall and contain 450 apartments.
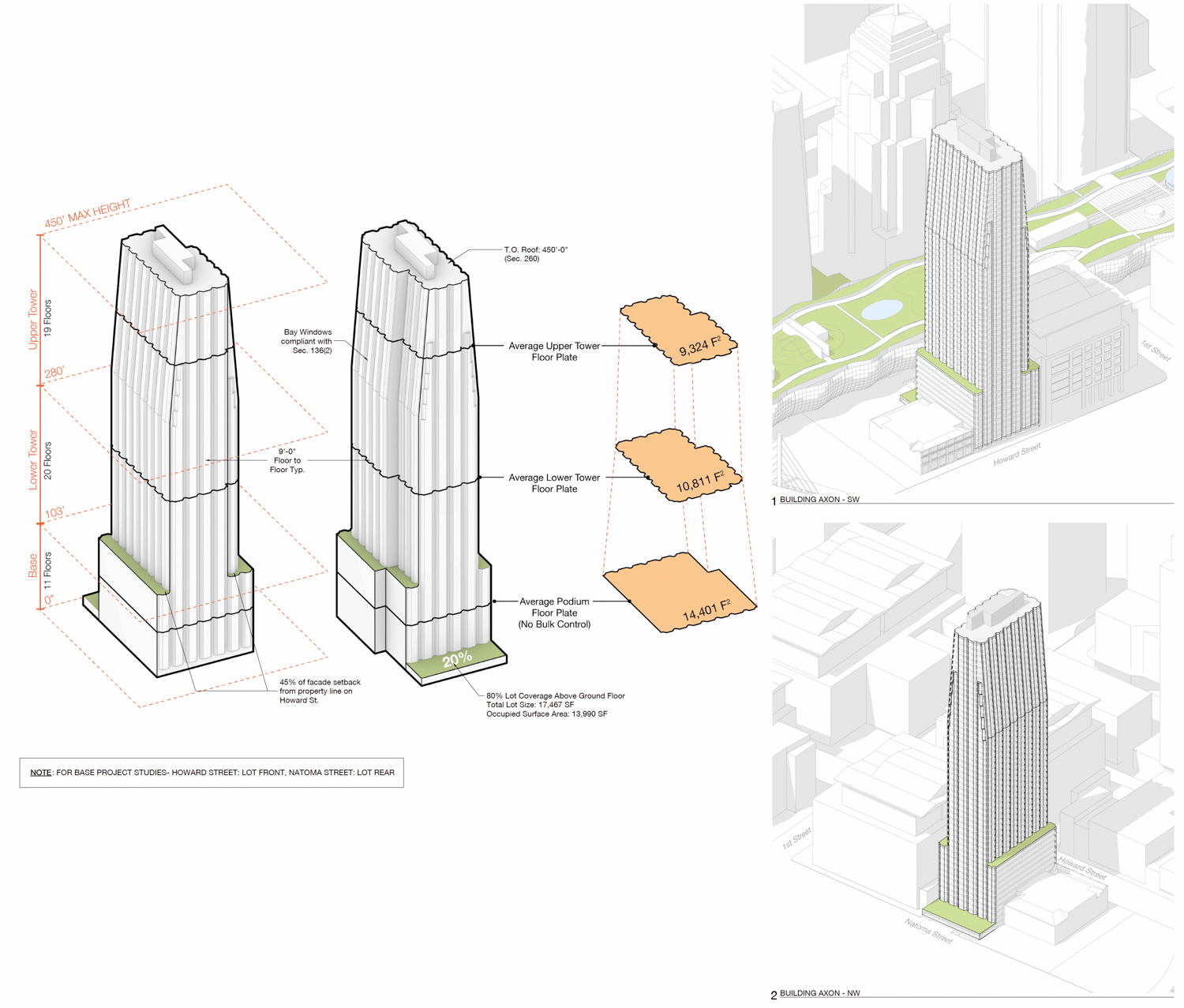
530 Howard Street base zoning, illustration by Pickard Chilton
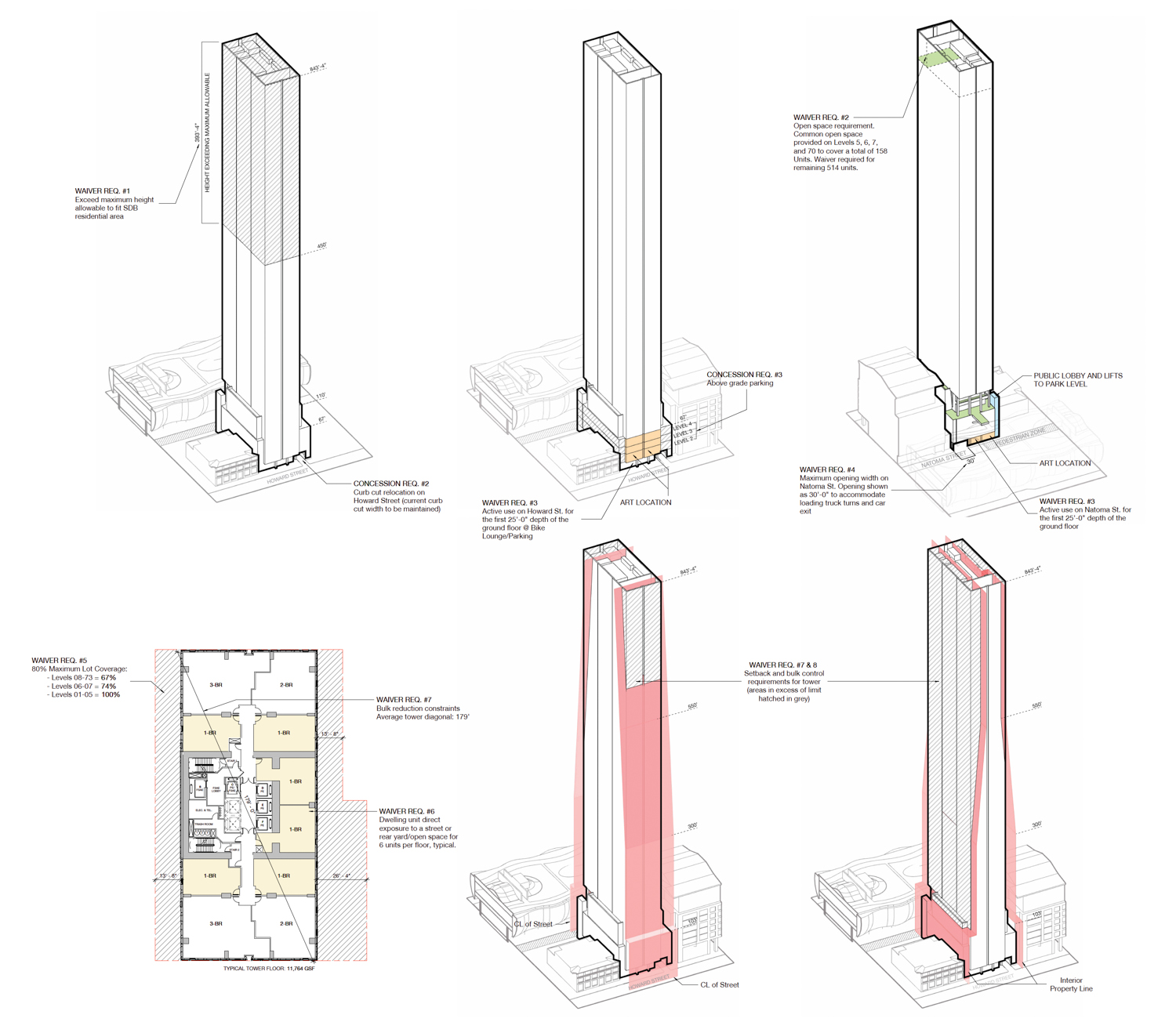
530 Howard Street illustration showing how zoning waivers will help shape the tower, illustration by Pickard Chilton
AB 2011, signed into law last year, provides a by-right approval for affordable housing or projects with 15% affordable housing on land zoned for commercial or retail use. The bill gives a streamlined ministerial approval pathway like Senate Bill 35 by making certain projects CEQA-exempt and providing a limited 180-day timeframe for approval.
The 844-foot tall structure will yield around 882,250 square feet, with 730,975 square feet for housing and 48,000 square feet for parking. Of the 672 apartments, there will be 424 one-bedrooms, 180 two-bedrooms, and 68 three-bedrooms. Parking will be included for 149 cars and 458 bicycles.
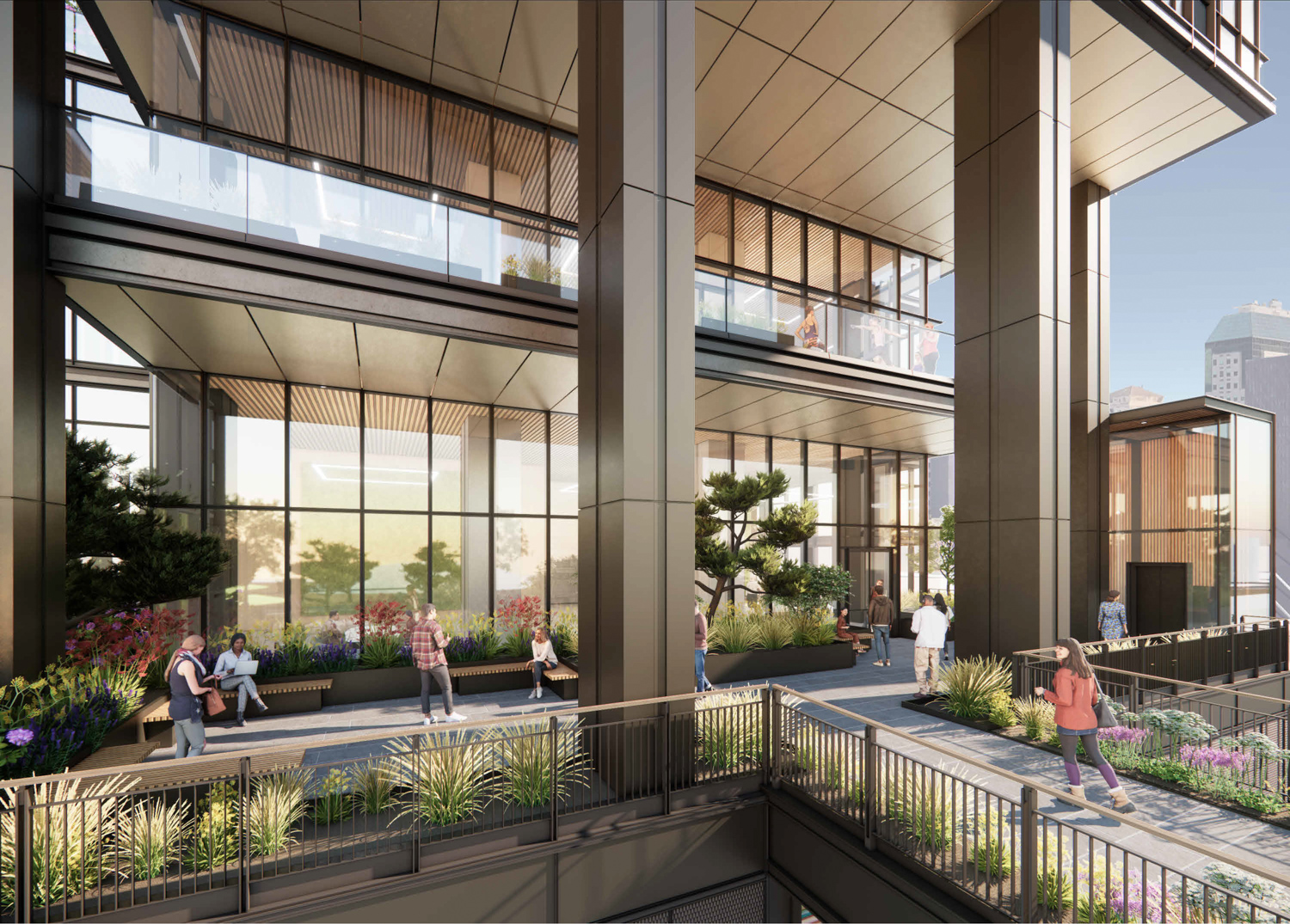
530 Howard Street public terrace, rendering by Pickard Chilton
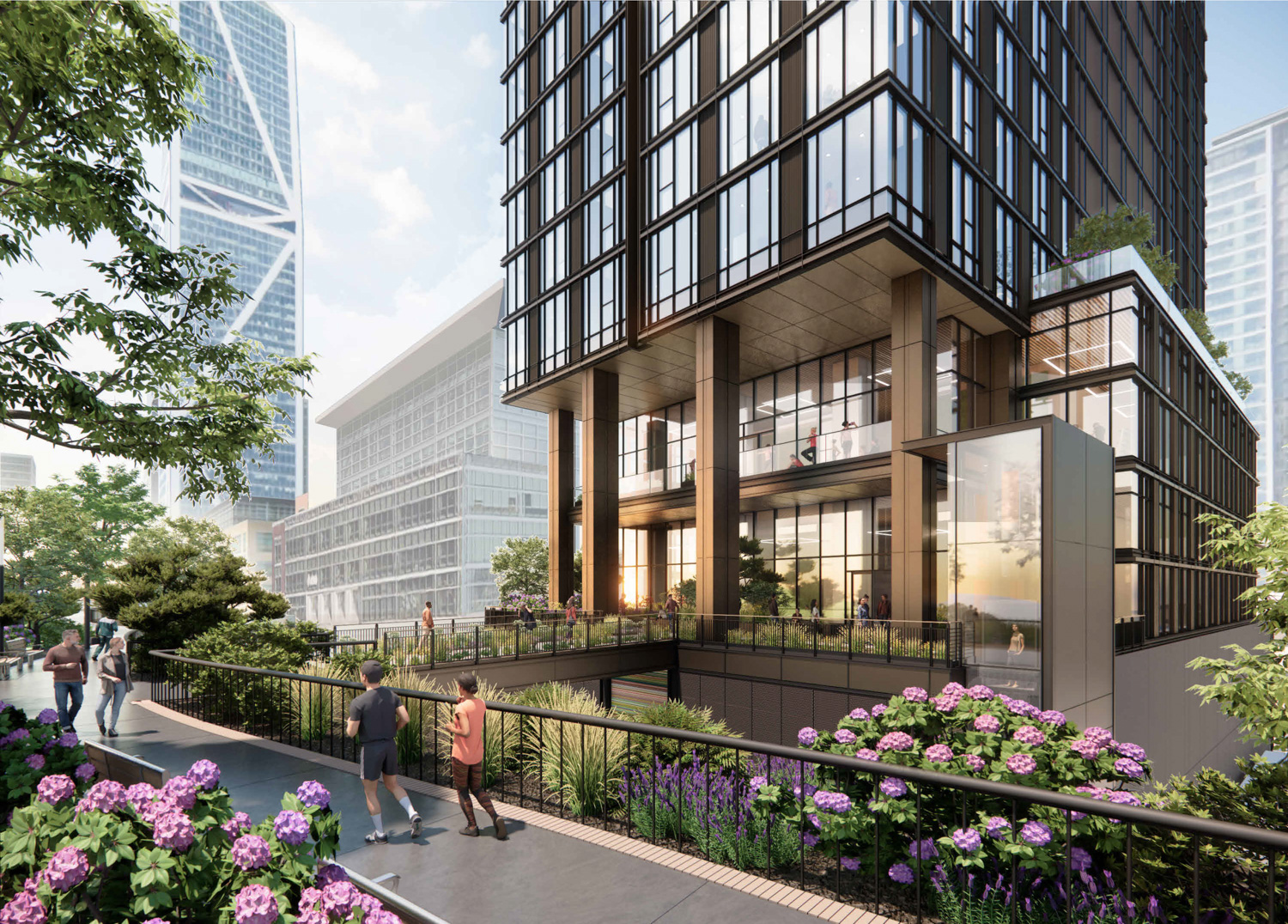
530 Howard Street seen from Salesforce Park, rendering by Pickard Chilton
Amenities will start on the fifth and sixth floors, accessible via elevator from the ground lobby. The elevators open to a double-height spiral staircase on one side, which rises to the sixth-floor pool deck and fitness center. The Howard Street side of the fifth floor will include a co-working space, library, lounge, and game room. The other half will be occupied by residential services such as concierge, leasing, the mail room, and a connection to the public-access Salesforce Park bridge. On the 70th floor, nearly 800 feet above street level, residents will find access to a second amenity lounge, entertainment zone, and a shared terrace.
Among the exciting new details revealed from the permit activity is a collection of new renderings, particularly how the public will see the publicly accessible bridge that connects the tower and pedestrians along Natoma Street to the Salesforce Park, which features landscaping designed by PWP. House & Robertson Architects is the executive architect, and Pickard Chilton is the design architect. The tower facade will frame the floor-to-ceiling windows with steel-beam panels.
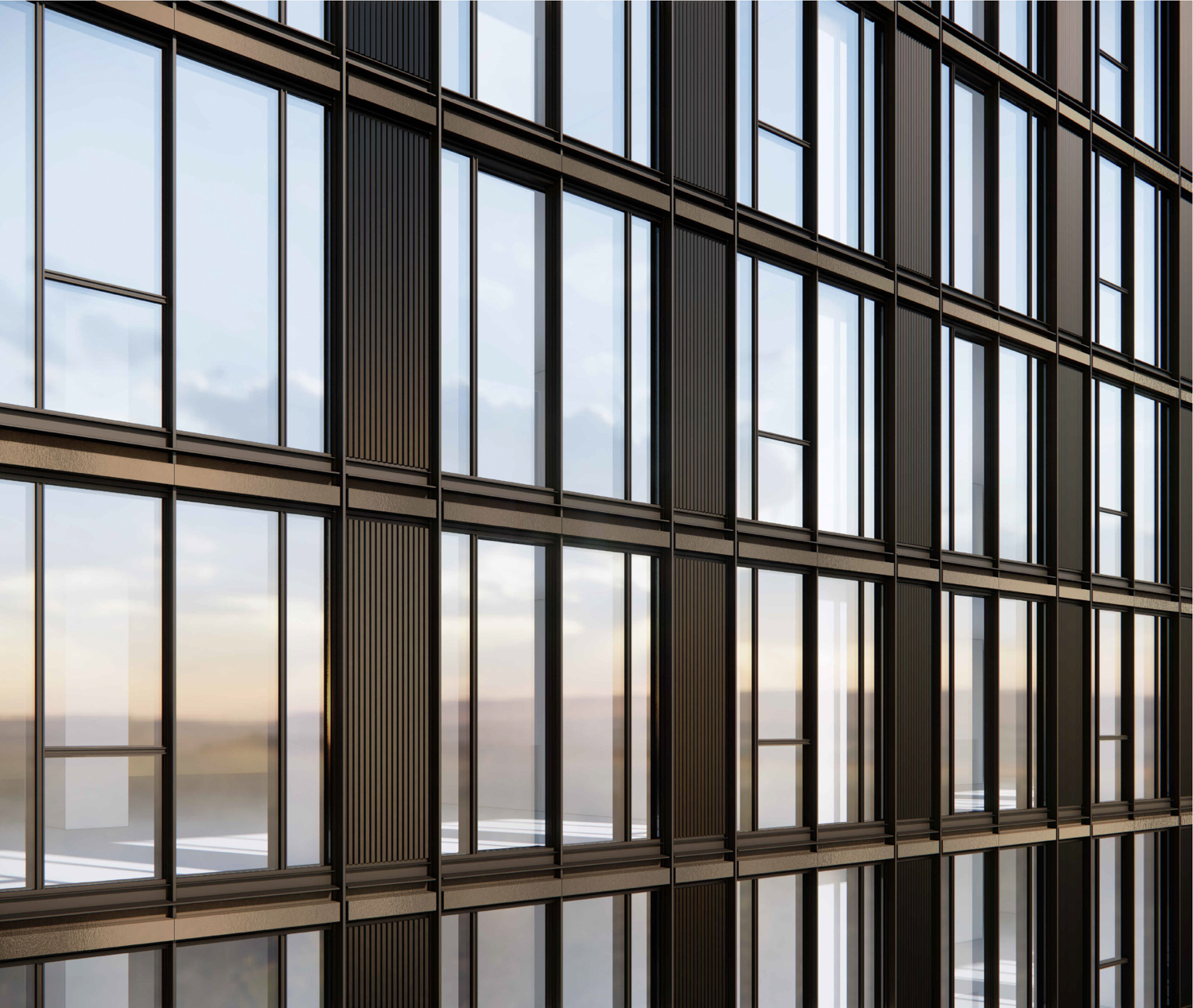
530 Howard Street facade detail, rendering by Pickard Chilton
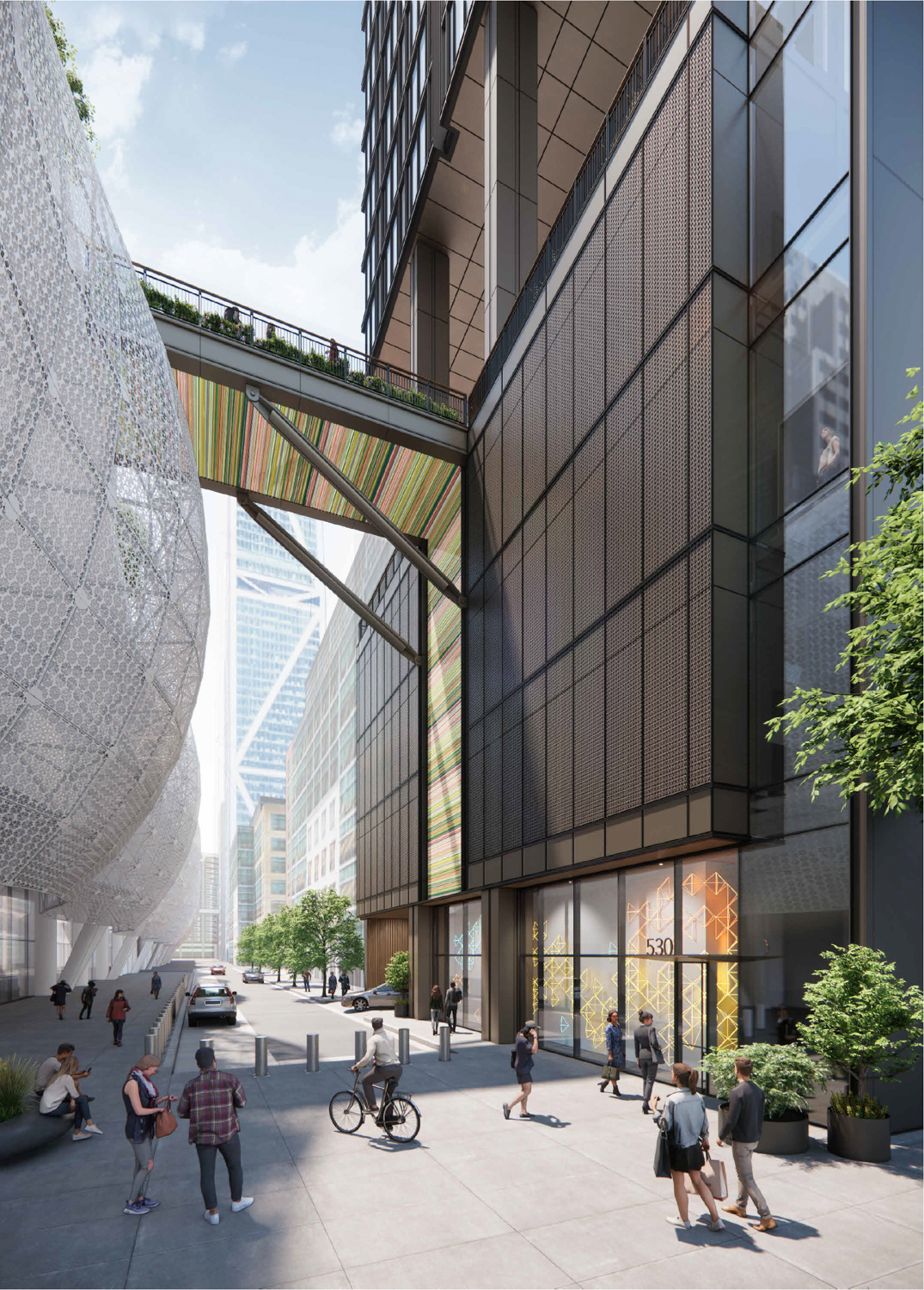
530 Howard Street pedestrian view along Natoma Street, rendering by Pickard Chilton
The foundation structural system will extend below the upper and lower layers of sand and into bedrock. According to the project report, “preliminary studies indicate that the pier embedment into the bedrock will vary between 30’ to 75’.” Magnusson Klemencic Associates is responsible for civil and structural engineering, Meyers+ is the MEP engineer, and Atelier Ten is consulting on sustainability.
If completed today, the proposal could be tied as the 72nd tallest building in the country, tied with two from Chicago and one in Oklahoma City. Its projected rooftop height is just nine feet shorter than the 853-foot Transamerica Pyramid but well off from being the city’s tallest. The Salesforce Tower still reigns supreme in the city’s skyline with its 1,070-foot height.
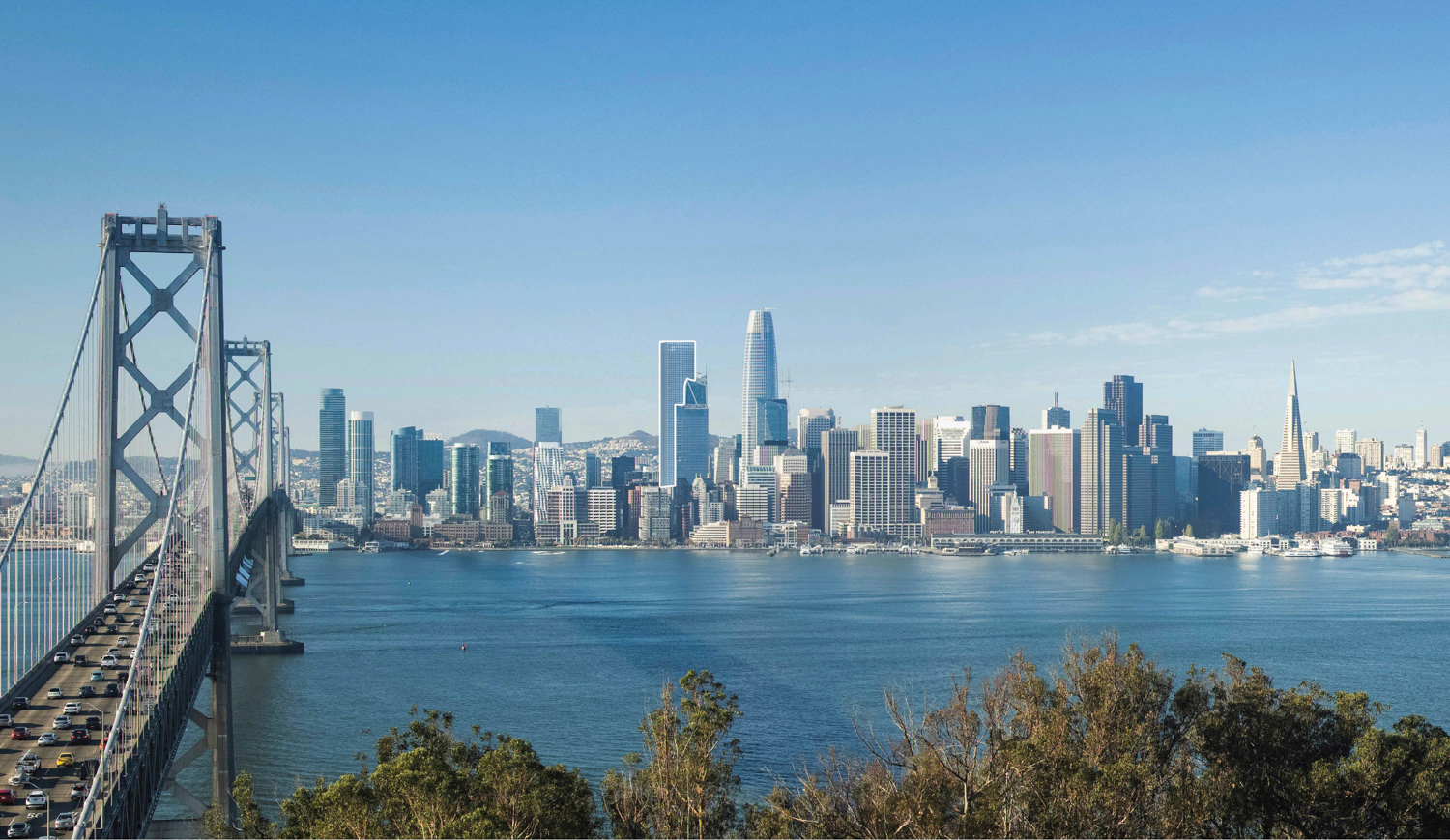
530 Howard Street view from Treasure Island, rendering by Pickard Chilton
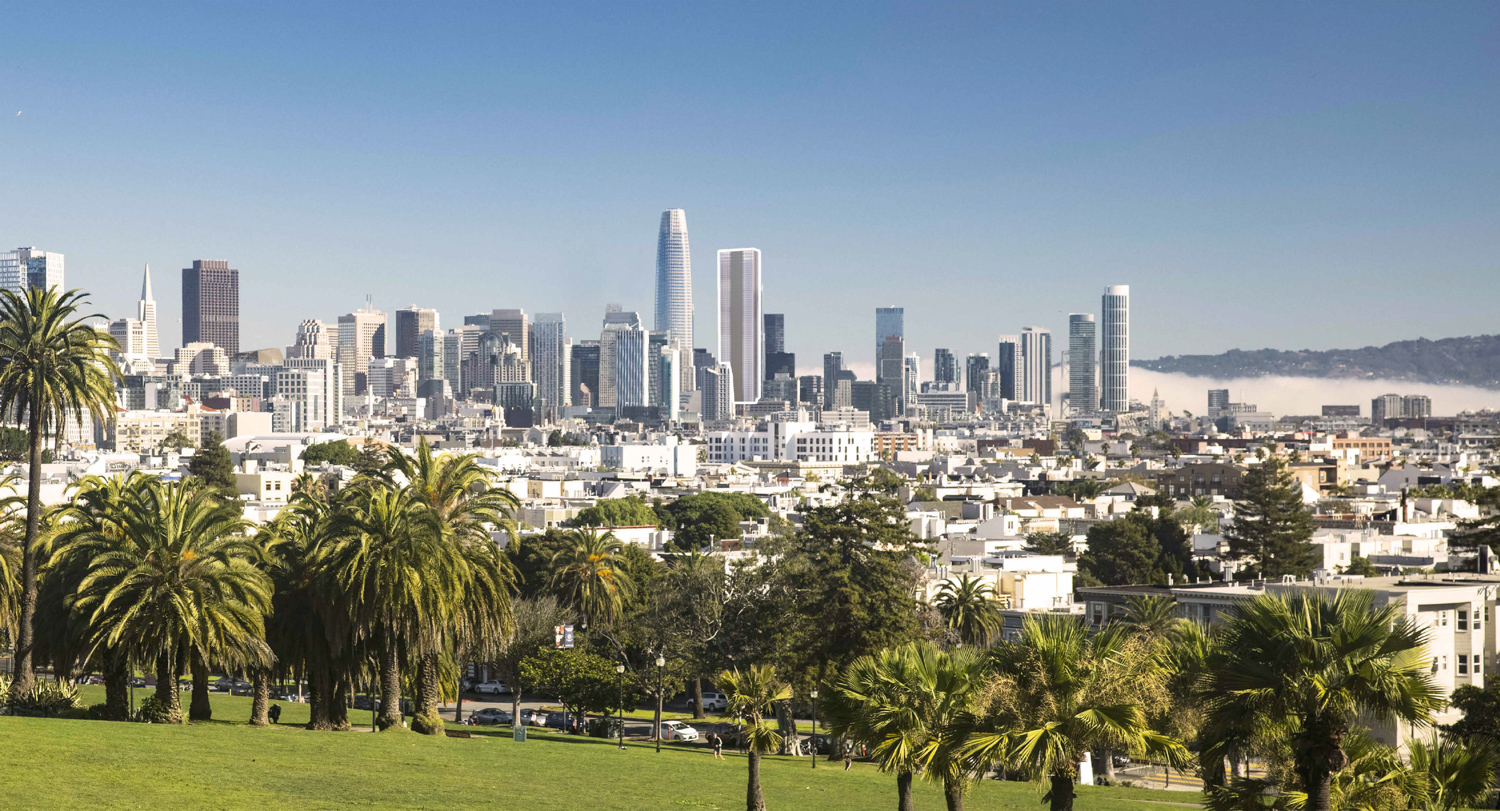
530 Howard Street seen from Dolores Park, rendering by Pickard Chilton
The project could also become the tallest residential tower in San Francisco. However, it is only the second tallest residential proposal in the city’s pipeline, after the 992-foot supertall plan at 50 Main Street. Hines is planning an 808-unit tower designed by Foster + Partners as the crowning jewel in the 2.8 million square foot City Grove master plan. The project has been making quiet progress through San Francisco’s planning department, though it has not yet passed any significant milestone since our coverage last September.
The 0.4-acre parcel is in the heart of the Transbay transit center along Howard Street between First and Second Street. Future residents will be next door to the future California High-Speed Rail and Caltrain stations. Demolition will be required for the existing surface parking lot and a four-story office building.
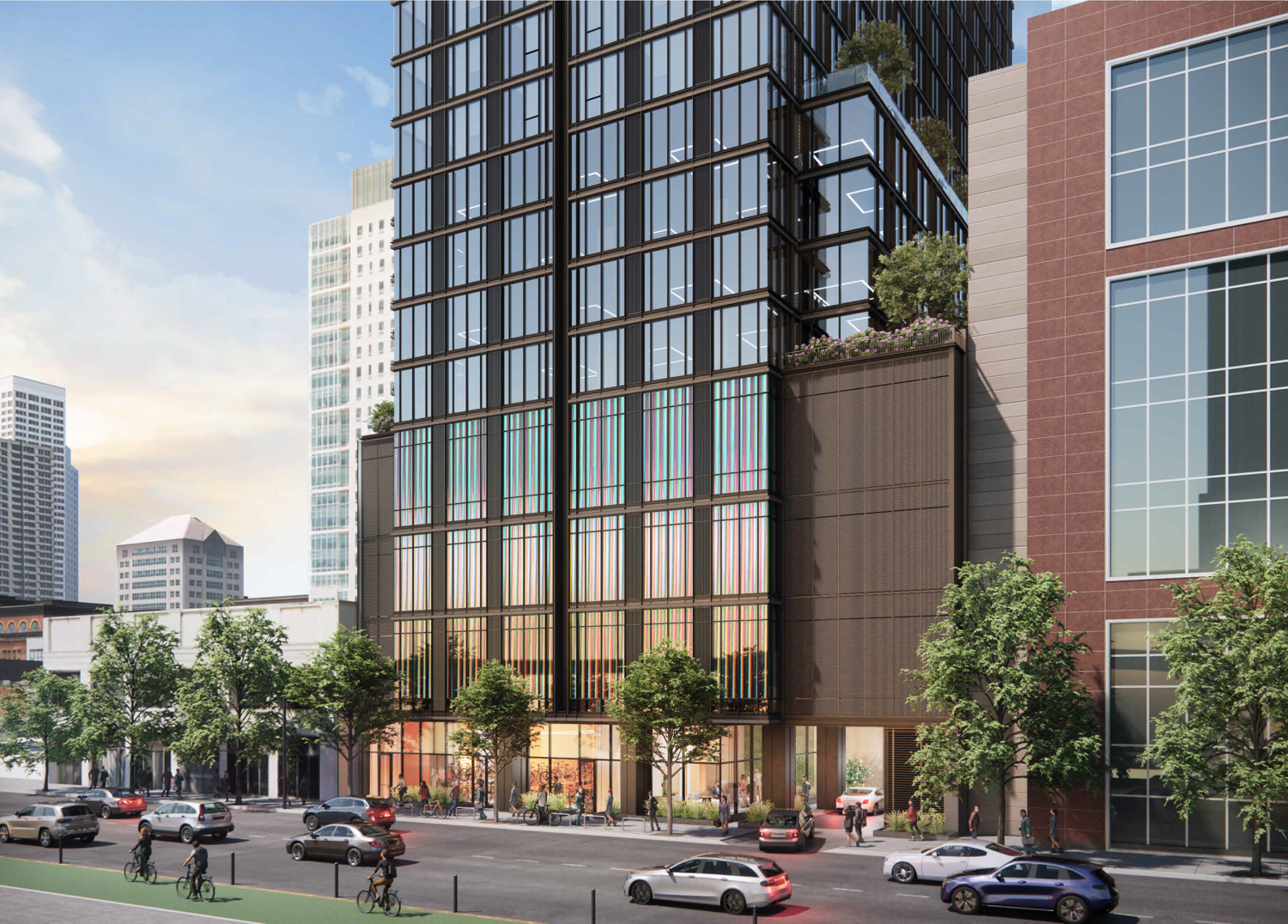
530 Howard Street residential entry, rendering by Pickard Chilton
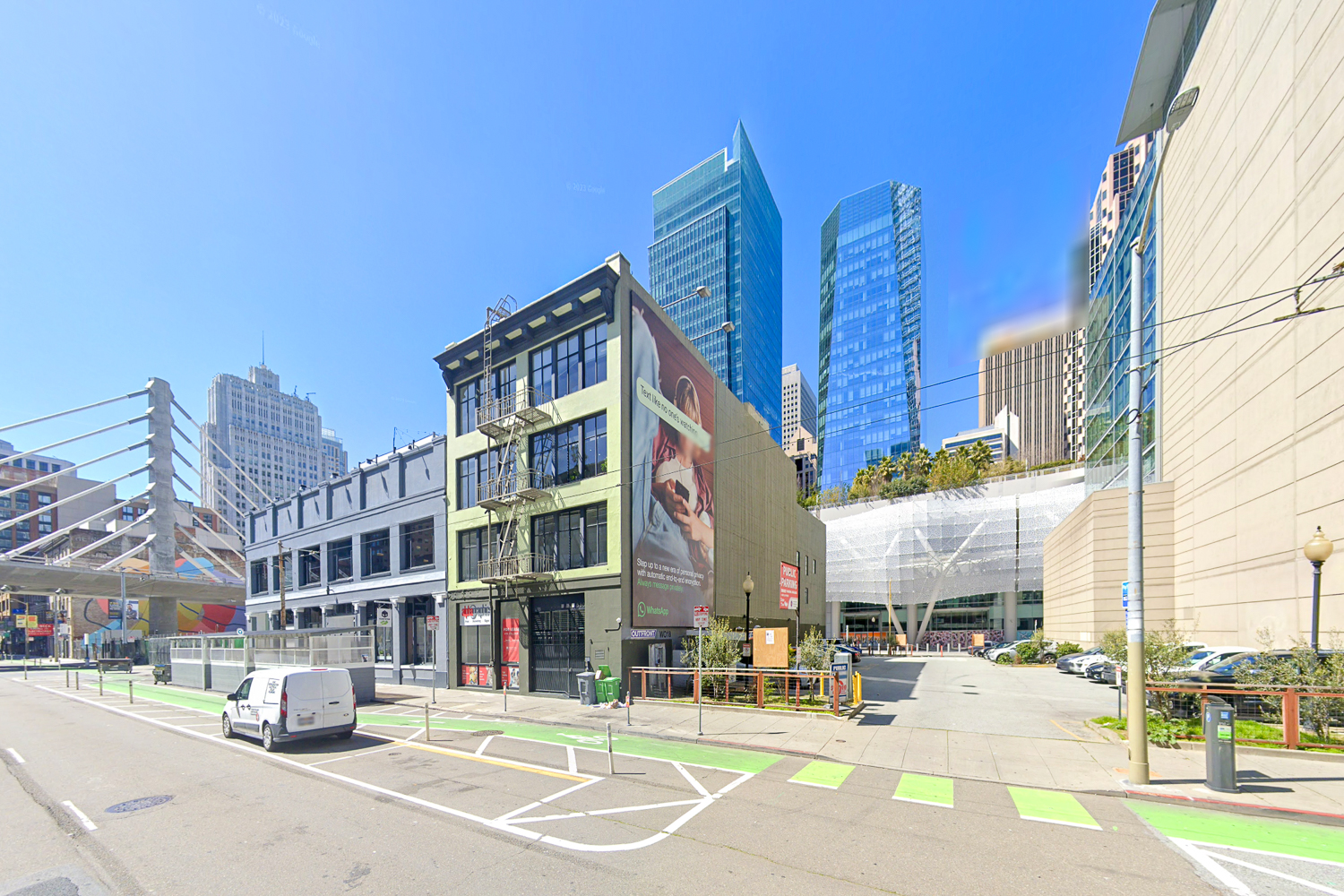
530 Howard Street looking toward the Transbay bus bridge, image by Google Street View
Bayhill Ventures is a relatively new firm led by the former chief at Hines, Paul Paradis, and former president of the Sobrato Organization, Rob Hollister. The project application did provide the potential cost and a date for construction. The development is estimated to cost around $268 million and start as early as Spring of 2026.
Subscribe to YIMBY’s daily e-mail
Follow YIMBYgram for real-time photo updates
Like YIMBY on Facebook
Follow YIMBY’s Twitter for the latest in YIMBYnews

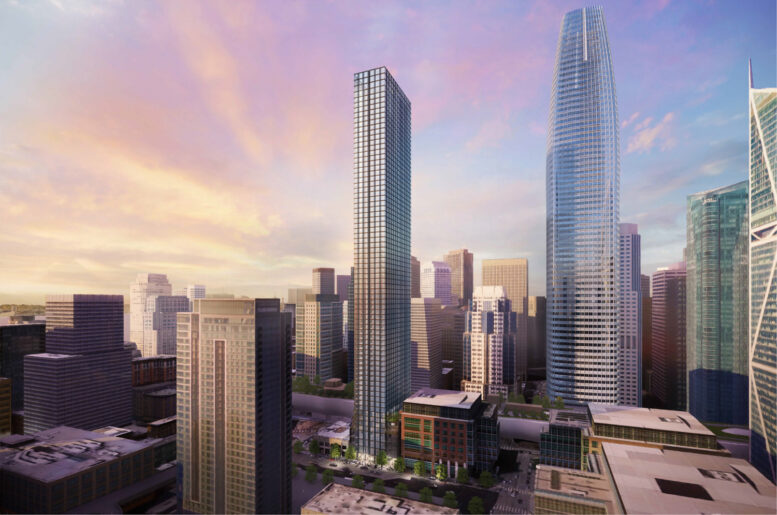
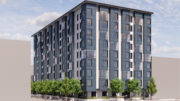
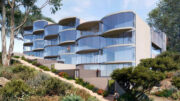
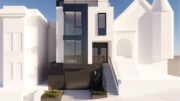

I’ve never been more excited for an expensive rectangle 🤣 People think I’m a bit nutty about this stuff but I’m just glad SOMETHING gets me excited for the future… even if I may be temporarily out of the country for a few years.
This is perfect! Continue the Manhattanization of San Francisco!!!
Yes…totally agree (I’m in Manhattan right now.)
Height is fine with me and glad to (always) see more affordable housing but this is non-architecture. A tall box with glass. Big whoop. A very lazy piece of “so-called architecture.” No imagination or creativity.
Brother don’t worry about it. Not every building needs to be featured in Architectural Digest.
David – I agree. A building this tall should be at least somewhat architecturally distinctive. And Architectural Digest covers almost entirely interior design, not architecture itself.
Don’t worry. There will be visually appealing lights shone on the glass every night. A light show every night.
I really don’t see a reason to complain about the overall design of the building. Even better if it were 1450 feet, I feel we should be grateful at least this high rise will be built out of none at the moment.
Does the project have investors? When will they break ground?
Streamlined approval due to the new housing laws in CA. Sf Chronicle reported on it. 6 months to ministerial approval, 1 year financing, 3 years of construction. So if we’re lucky we’ll see groundbreaking in 1.5 years… There have been skyscrapers proposed in the 2010s that have yet to break ground though… but this firm has a different approach and isn’t commercial so isn’t subject to the commercial real estate woes and the residential market is on the up once again (except for ultra luxury units)
I’m hoping this process is smooth for this developer and it instill confidence in other developers that have been holding their projects since the pandemic started.
Hate to be a Nelly Nebbish, but my New York clients used to breathe a sigh of relief to be away from their concrete forest! Can’t tell you how often I heard such comments – before the new bad imitation of Manhattan begun to take shape.
It should be noted that this has profoundly altered the look and feel of the ground level ‘shopper’s experience’. That outing now lives in the shadows of these behemoths… And not seemingly for the better.
Parking and traffic will continue to degrade – and to throw doubt on that planned ‘day trip to SF’… It’s a 7 by 7 peninsula: second densest in the country – without comprehensive transit – and with usury parking and toll costs….
Doubt you’ll see Hillsborough or Belvedere shopping by bike any time soon. Some redevelopment is good. But this seems once again – too far out of proportion to roads, transit, and just the lower heights of the Union Square district behind.
Is SF better off with this weirdly incongruent new high rise district? Is this really the best path forward to resolving the ‘housing dilemma’?
Time will certainly tell.
Interesting comments and I apprecaite your insight. Here’s my thoughts: The “East Cut” is far from the “concrete jungle” you find in NYC circa 1980s because it’s designed with more parks and open space per capita. This building connects directly the Salesforce Park which immediately gives residents access to 4.5 football fields of open space, 15 min frequent transit from the future Caltrain terminus at Salesforce Transit Center (should open within 5-8 years of this building becoming occupied), and East Bay Bound Buses, short walk to Embarcadero station (and waterfront). Meanwhile, a <10-15 min travel time will take you away from the highrises into the more neighborhood-feeling low rise parts of the city like Castro / Hayes Valley / Mission / North Beach. In Manhattan, you could travel 30-45 mins while still being surrounded by skyscrapers and streets full of congested car traffic.
Not everyone's cup if tea but SF has diverse housing options – and all types of housing should be going up where possible. Choices are good for people.
Housing is necessary in a city where there is no more land to build in. San Francisco is not here to please New Yorkers, lol. They can go to the Hamptons if they want to escape the concrete jungle.
I am down for anything to hide San Francisco’s candy.
Would that spell the end of Temple? Clubs are super hard to locate in SF with all the ways to block development.
It is a good time to build if you can get financing as there isn’t a lot going on so it should be easier to get labor and materials.
I think the architecture is okay. It is a high rise and most of what you see is the bottom 5 floors and from a distance the top few floors. It tapers as it goes up so it not just a box. The thing about high-rise residential they tend to be narrower with smaller floor plates than office buildings.
Floors 2-4 are parking. At least make them interesting rather than just boringly screened as shown.
The design shown doesn’t taper. The tapers are shown in the zoning analysis drawings, not the actual proposed design.