Updated plans have resurfaced with new renderings for the residential development at 1801 10th Street in Downtown Sacramento. The project will bring over two dozen apartments in a four-story building. Cordano Co. is the project developer.
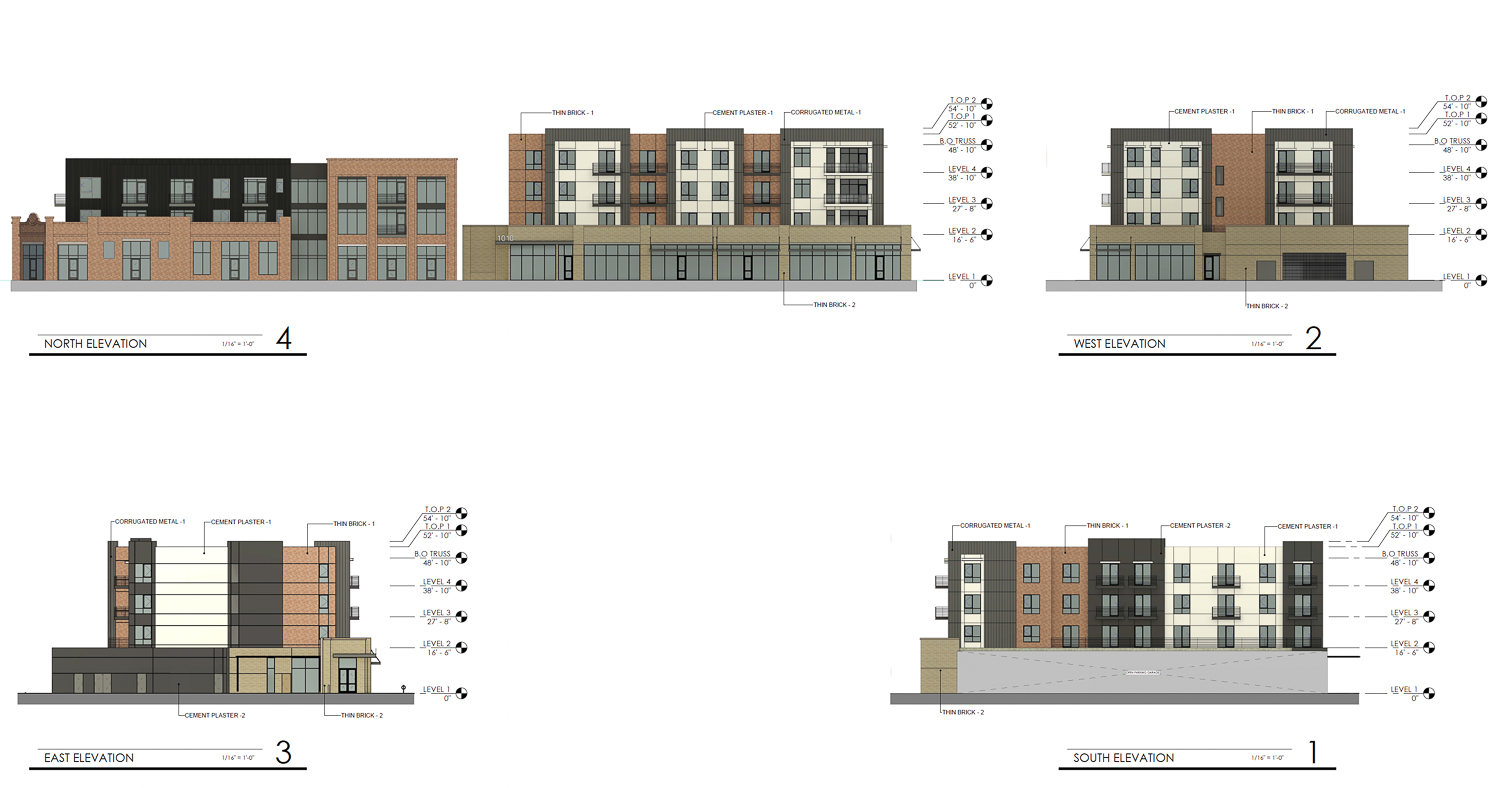
1801 10th Street elevations, illustration by HRGA
The 47-foot tall structure will yield around 45,000 square feet, including 27 apartments and 5,100 square feet for retail. Resident sizes wil vary with three studios, 15 one-bedrooms, and nine two-bedrooms. Parking will be included for 23 cars and 22 bicycles. HRGA is the project architect. The podium-style structure will rise from a newly-built single-story brick facade, with a second-level setback creating private terraces for the second-level tenants. The upper two floors will offer additional private balconies. The facade materials include cement plaster, corrugated metal, and thin brick veneer.
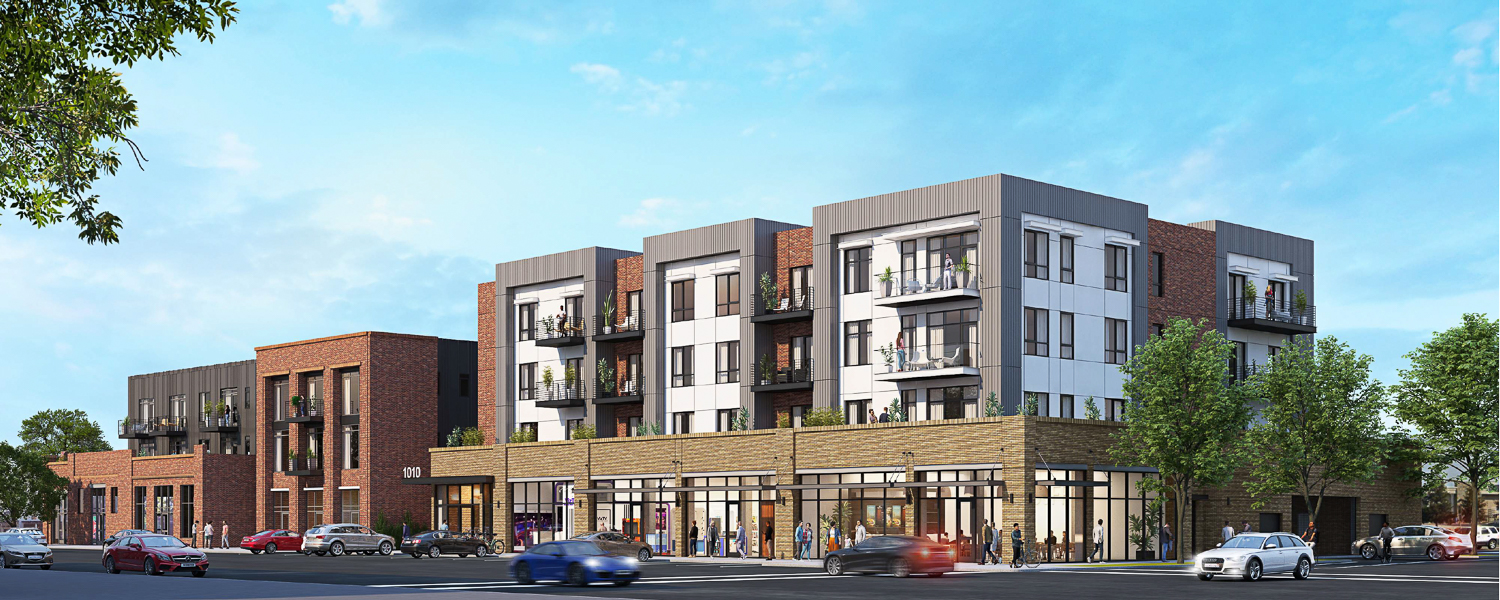
1801 10th Street (right) next to Carlaw (left), rendering by HRGA
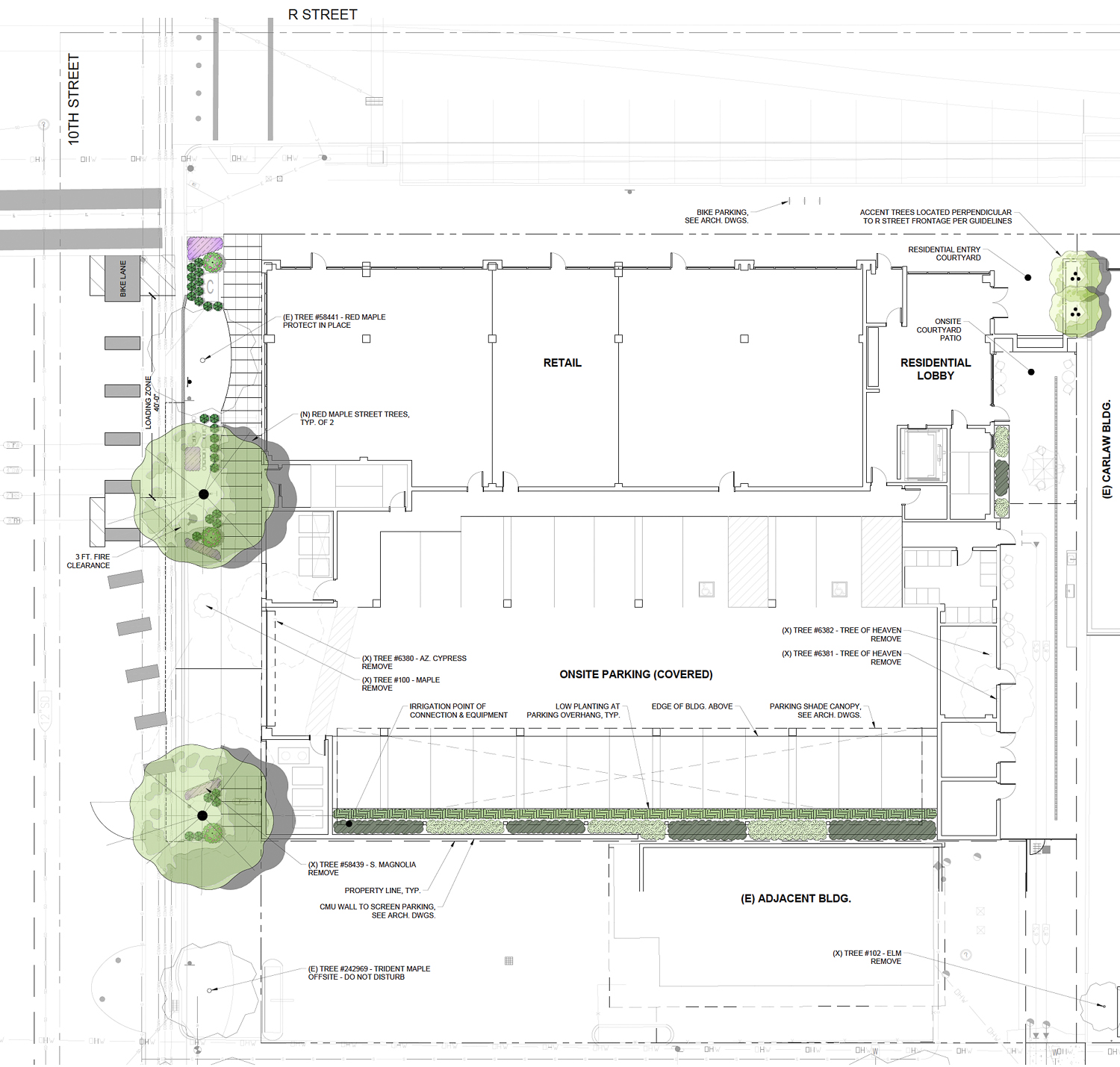
1801 10th Street floor plans, illustration by HRGA
In 2015, Cordano purchased the site for $3.5 million. The developer filed a Senate Bill 330 pre-application to streamline the approval process. Cordano is also the property owner of The Carlaw at 1024 R Street, next door to 1801 10th Street. The Carlaw is a 2019-opened apartment complex built which made adaptive reuse of a historic brick structure made by brothers and masonry duo John and Andrew Carlaw.
The 0.45-acre property is located at the corner of 10th and R Street, within this historic R Street Corridor. Demolition will be required for a surface parking lot and a vacant two-story home. Future residents will be a few blocks from a 17-story state-owned building under renovation and less than ten minutes from the State Capitol Park.
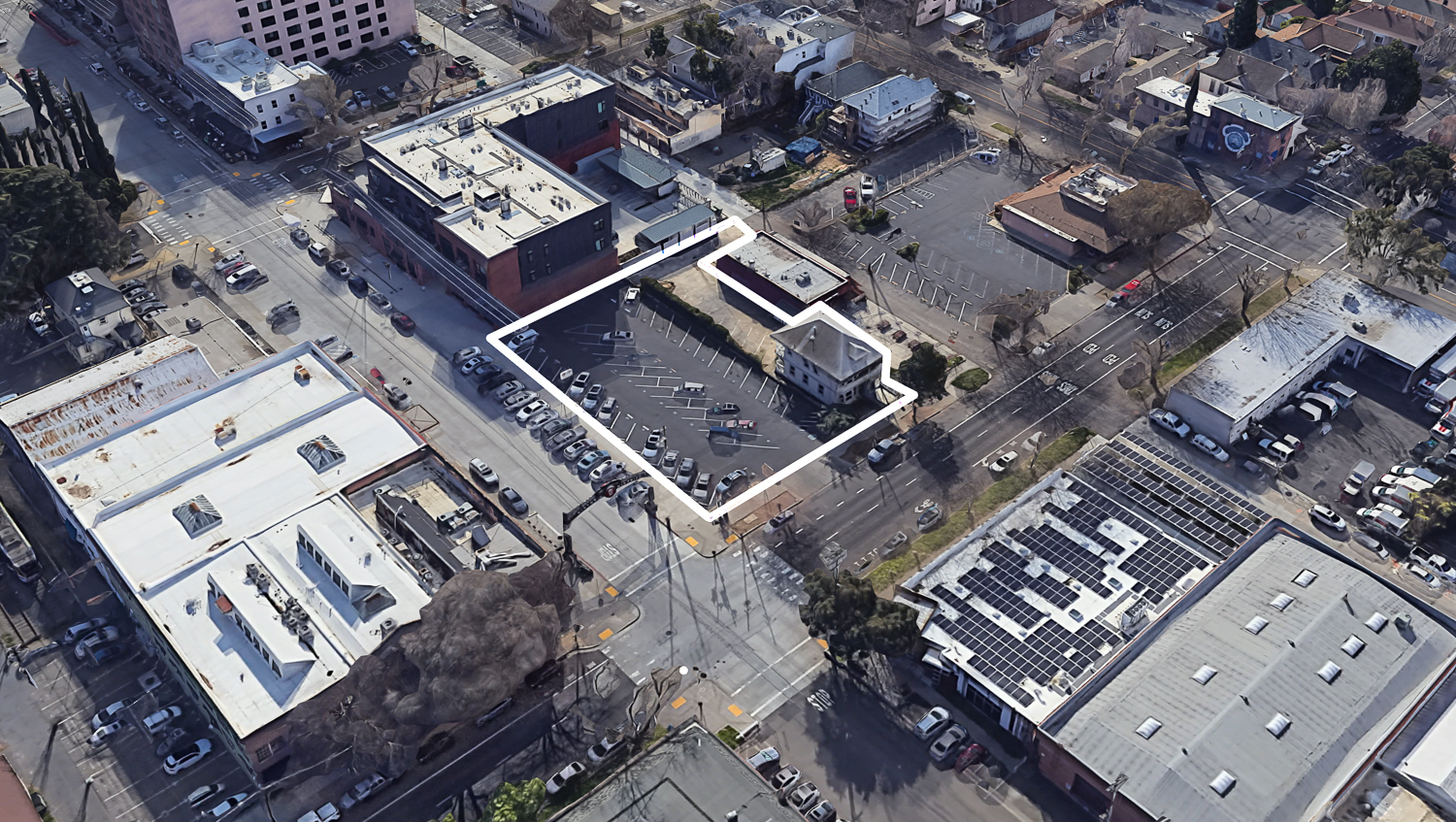
1801-1811 10th Street outlined by YIMBY according to Assessor Map, image by Google Satellite
The estimated cost and timeline for construction have yet to be shared.
Subscribe to YIMBY’s daily e-mail
Follow YIMBYgram for real-time photo updates
Like YIMBY on Facebook
Follow YIMBY’s Twitter for the latest in YIMBYnews

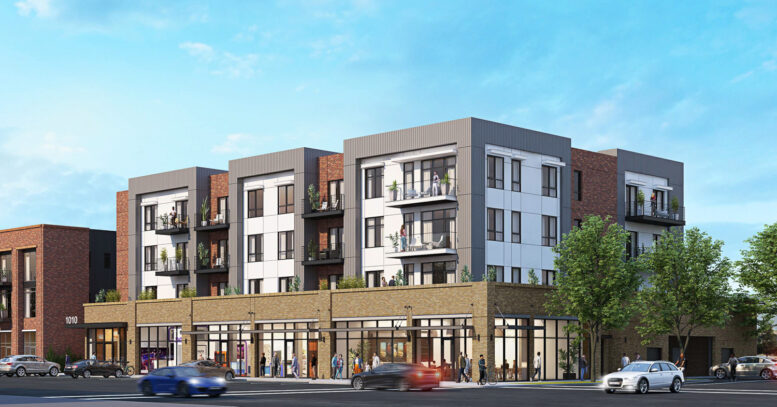


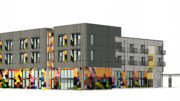

The two story house to be torn down looks to be in good condition (Google Maps). Built in 1903, too bad it can’t be moved and saved.
The two story house to be torn down looks to be in good condition (Google Maps). Built in 1903, too bad it can’t be moved and saved.