Updated plans have been granted a CEQA exemption for the 13-story residential proposal at 1230 5th Avenue in San Rafael, Marin County. The project looks to bring nearly two hundred units to a low-slung lot at the corner of C Street and 5th Avenue. Monahan Pacific Corporation is the project developer.
The 139-tall complex is expected to yield around 259,950 square feet, including 199,280 square feet for housing and 60,670 square feet for the garage. Of the 188 apartments, 130 will be one-bedrooms, and 58 will be two-bedrooms. There will be 19 affordable apartments deed-restricted for very low-income households. Parking will be provided for either 126 cars or 169 cars, depending on whether stackers are utilized. Bicycle parking will be provided for 48 bicycles, significantly less than the 246 spaces required by zoning. The developer utilizes a zoning waiver through the State Density Bonus law.
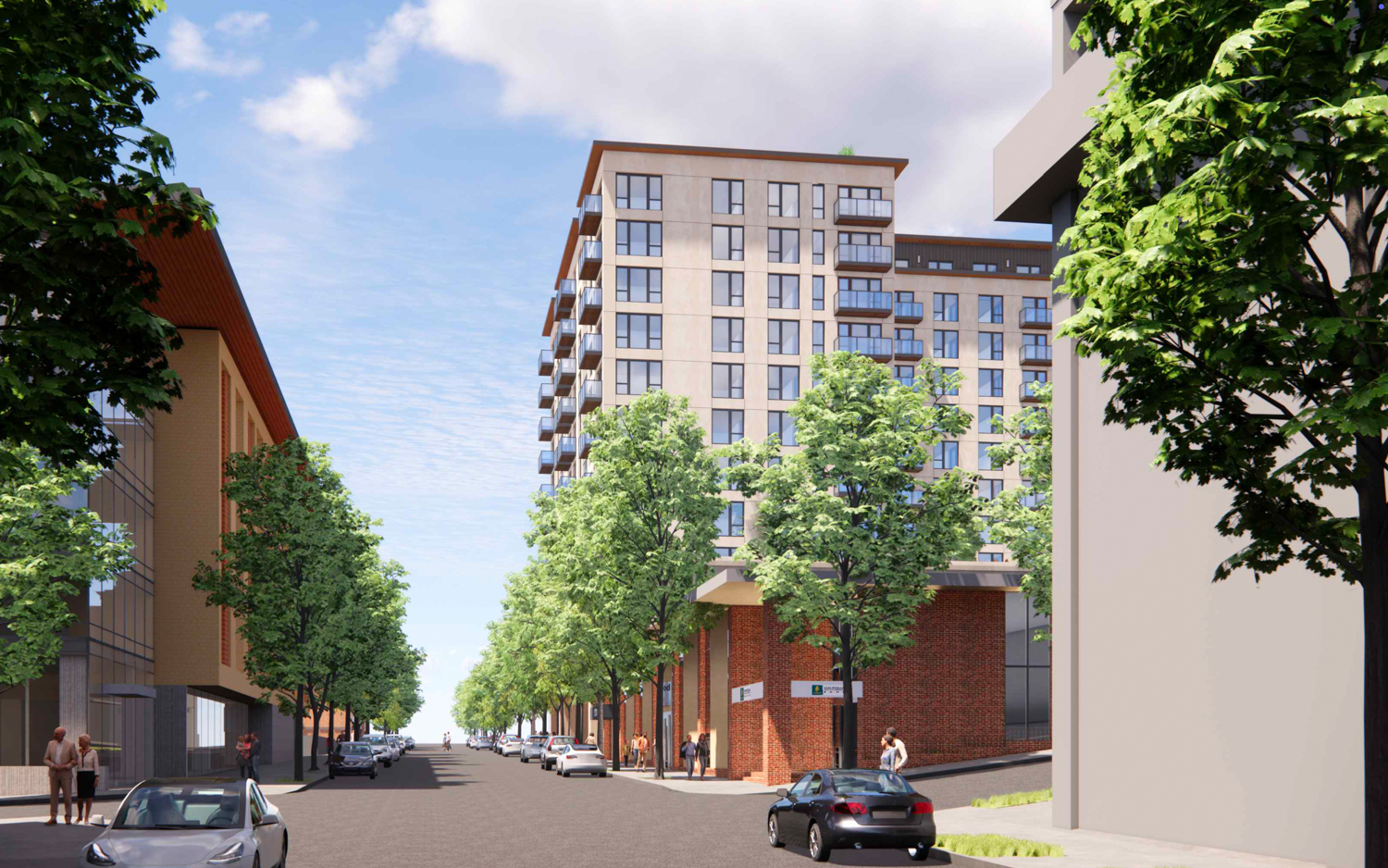
1230 5th Avenue, rendering by SDT Architects
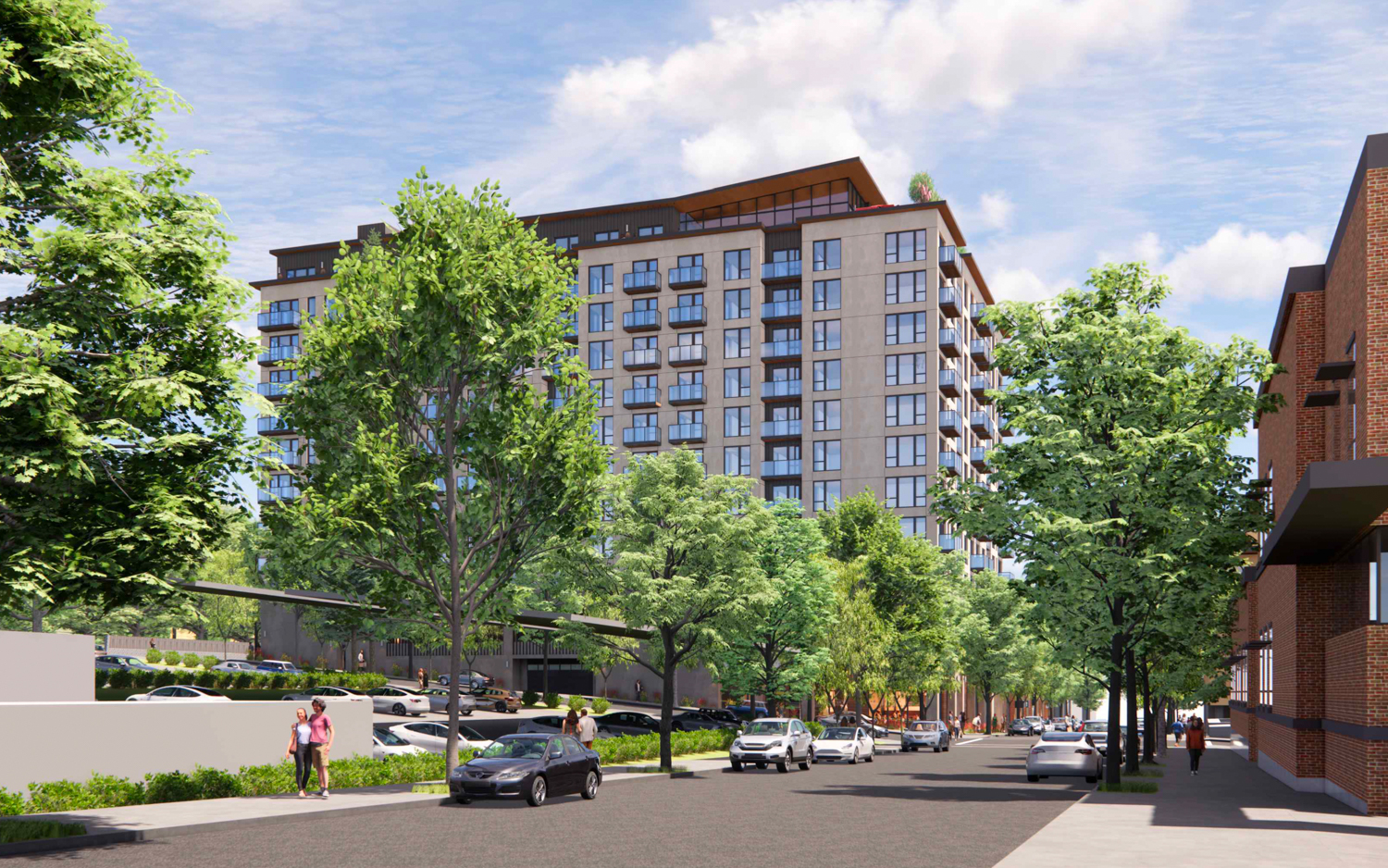
1230 5th Avenue view along 5th Avenue looking east, rendering by SDT Architects
Stackhouse De la Peña Trachtenberg Architects is responsible for the design. Illustrations showcase a familiar style from the Berkeley-based firm, featuring earthtone colors, stucco, and Parklex wood siding for a natural accent. The podium-style complex will add housing above the three-story garage. Residential amenities will include a ground-level lounge, a third-floor fitness center, a study room, and a rooftop lounge.
Yamasaki Landscape Architecture is overseeing the open space design. The ground-level plans include a mix of new sidewalk trees and planters. The fourth floor will include a podium-top courtyard with minimal landscaping around the communal seating and private patios. Additional open space will be included, featuring a rooftop deck crowned by an elevated pool.
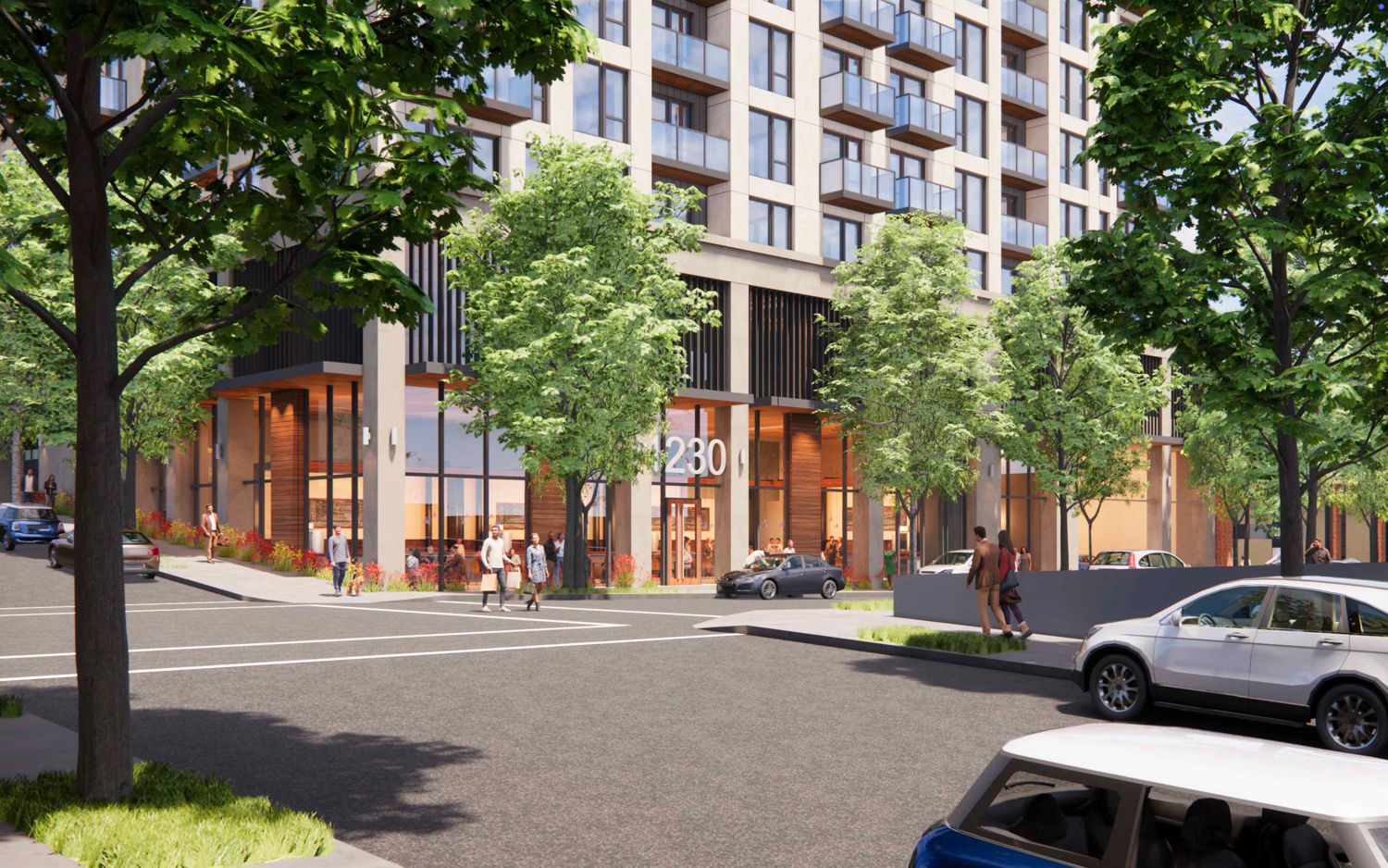
1230 5th Avenue street activity, rendering by SDT Architects
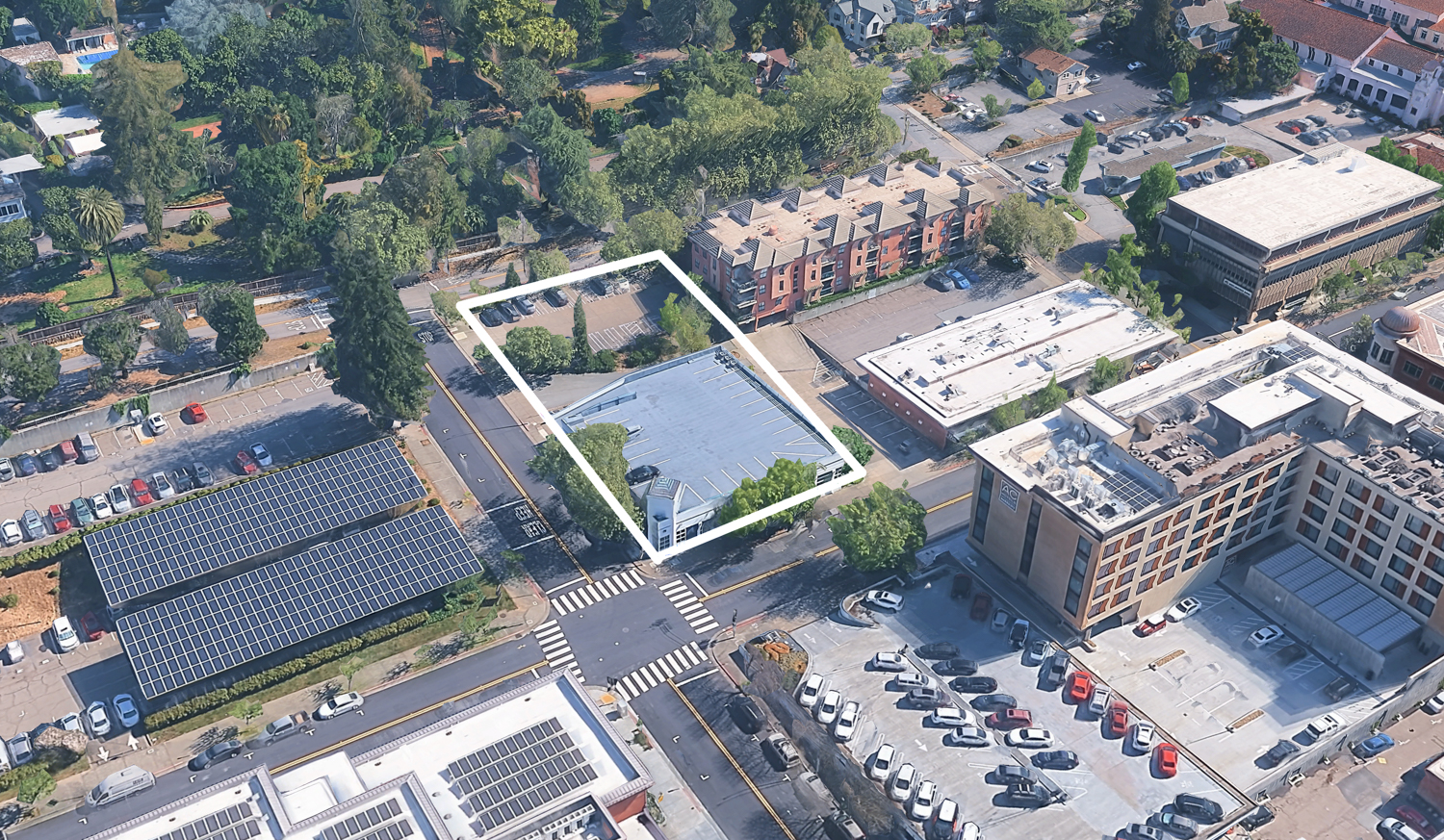
1230 5th Avenue, image via Google Satellite
The 0.65-acre property is located along C Street between Fifth Avenue and Mission Avenue. Future residents will be positioned between San Rafael’s urban core and the hilltop Boyd Memorial Park.
Construction is expected to last around 18 months from groundbreaking to completion. The estimated cost has not yet been shared.
Subscribe to YIMBY’s daily e-mail
Follow YIMBYgram for real-time photo updates
Like YIMBY on Facebook
Follow YIMBY’s Twitter for the latest in YIMBYnews

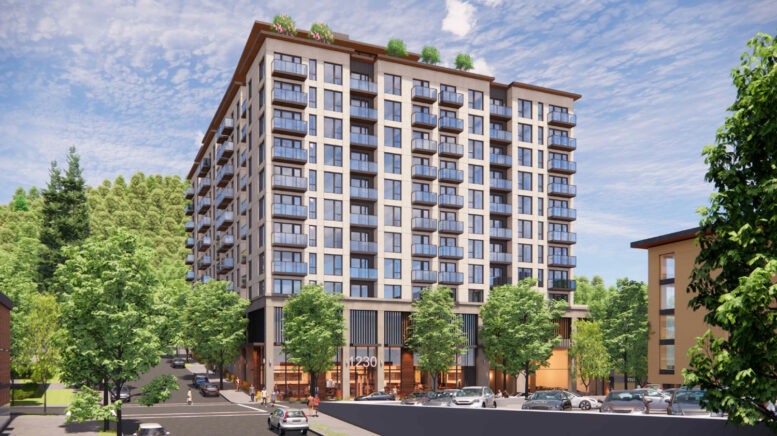
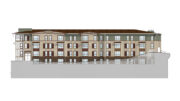
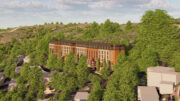

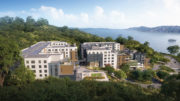
Why not? Seems like a better use of land than what’s there now. Also, I bet downtown businesses will be stoked to have more customers.
It’s also located within a few blocks of the downtown San Rafael SMART station.
Why don’t your articles EVER include WHO the General Contractor will be ?? Much more significant than any other crap accept for self promotion . I’ve been in the trades as a Union crane operator for 30 years . None of that stuff is interesting for WORKERS .
The reason why is often just because they are not identified in the available public records, or even more simply the developer hasn’t hired the contractors yet. When we know who the contractors are, we are excited to include that!
Thanks
Maybe I’m just a sucker for symmetry, but this design looks simple but elegant. I wish more designs took this approach vs the “hodgepodge of different-colored stucco” aesthetic.
Agreed. This is not a beautiful design by any means, but it doesn’t give me a headache to look at like so many new podium stackashacks.
Insanity.. density exemption on this small space within a small community. This general area is a traffic nightmare now, wait till this monstrosity is occupied.
Those that approve projects like this don’t seem to give a rat’s butt about the traffic impact.
“Traffic nightmare”? Seriously! The other day I had to wait over 90 seconds to cross 2nd Ave at rush hour. I was almost late picking up my Starbucks order!
See that pinkish/orange building that borders the new building on the right hand side? How would you like to be a condominium owner who will now have the wall of a parking garage as your view? How would you like to be sharing your driveway with construction vehicles for 18 plus months, how would you like to live in my building while pylons are being sunk for a 13 story building? Bear in mind we have 9 occupied low or moderate income housing owners in a 25 unit building, and the new building has 19 units out of its 189.