Proposed modifications to the redevelopment plan give minor alterations to the approved mixed-use project of 3333 California Street in Laurel Heights, San Francisco. The development will replace the existing UCSF Laurel Heights property with 752 new apartments, a quarter of which will be affordable housing, retail, and more. The changes expand Euclid Green’s public open space by not building one duplex townhome, modifications to the Presidio Steps, and an adjustment to the project tree count. Prado Group is the project developer.
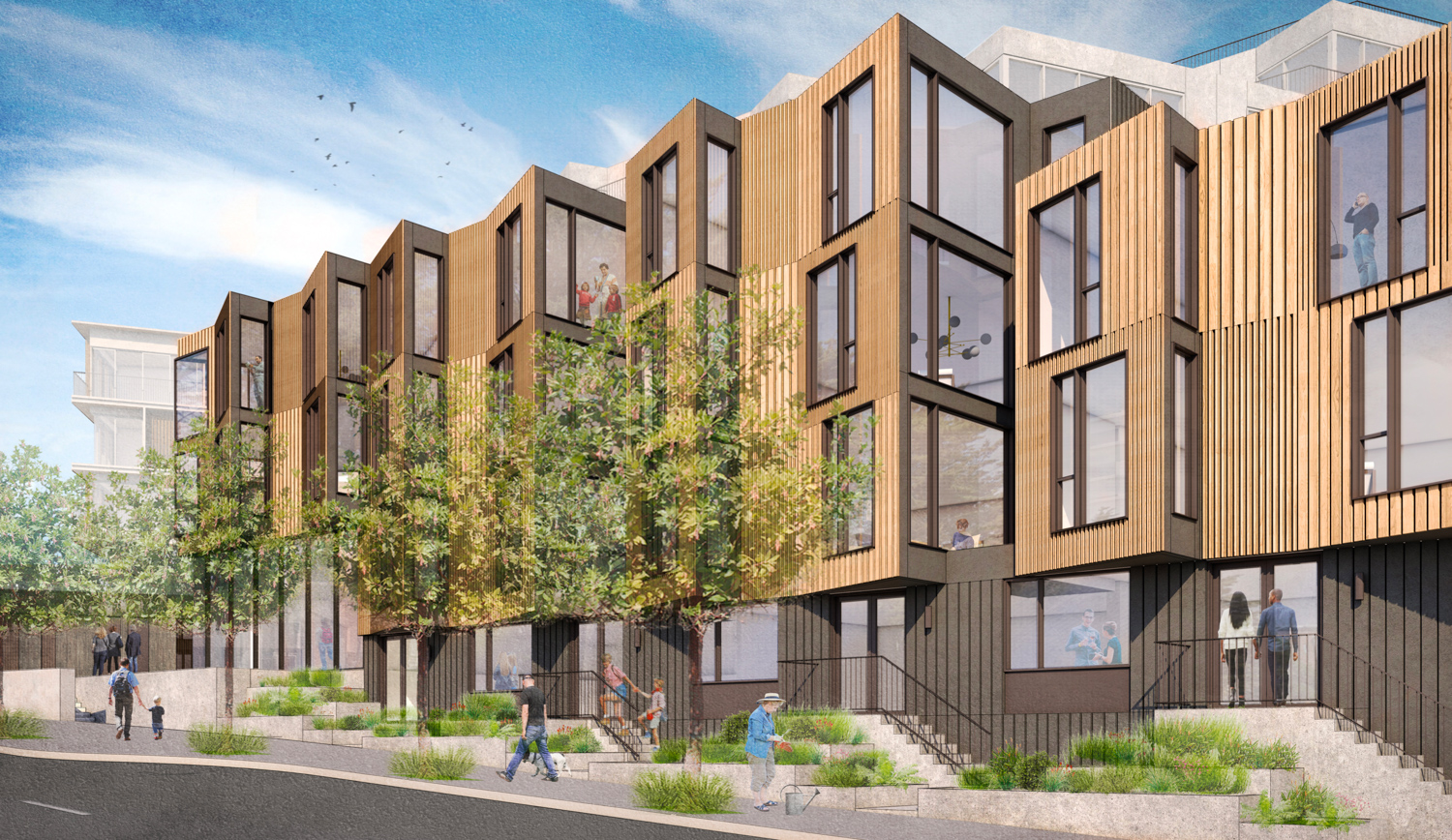
3333 California street Masonic Building, rendering via Planning Application
Urban Planning has been designed by James Corner Field Operations, with architecture from BAR Architects, Jensen Architects, and Solomon Cordwell Buenz. BKF Engineer will lead the civil engineering.
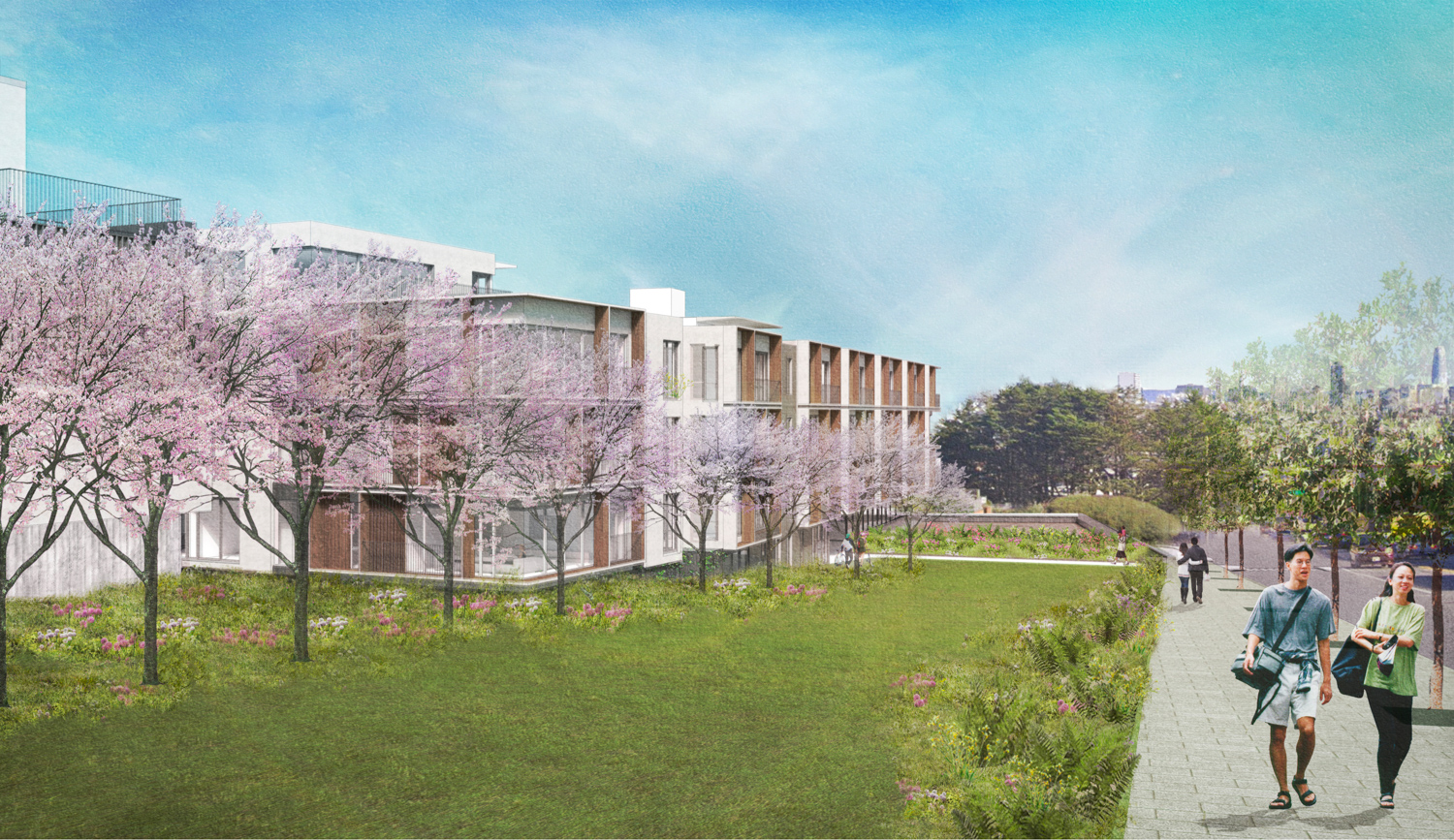
3333 California street Euclid Green perspective, rendering via Planning Application
The 10.25-acre wide project site will yield 1,428,000 square feet across 14 total buildings once complete, twelve of which will be new additions. 978,000 square feet will be for residential use, 35,000 square feet for commercial retail, 14,600 square feet for a child care facility with capacity for 175 kids, and 400,000 square feet for parking 754 automobiles. Addition space will be included for parking 839 bicycles. Previous plans for 49,999 square feet of office floorspace have been scrapped.
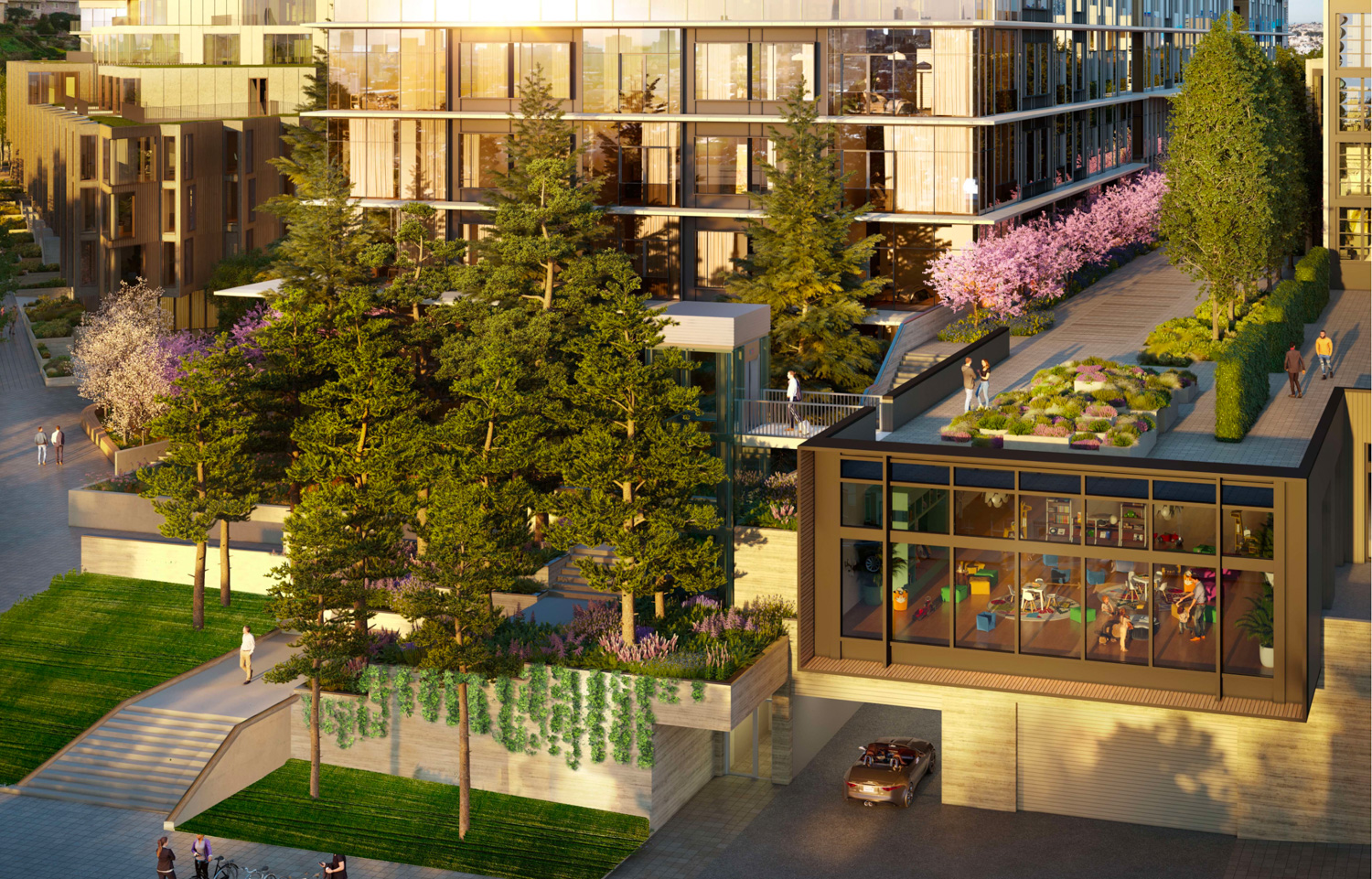
3333 California Street potential redesign of Presidio Steps to be evaluated by the landscape architect, James Corner Field Operations
This recent amendment will reduce the number of trees on-site after the project is complete from 295 to 273. Twenty-two trees will not be planted along Euclid Avenue and Laurel Street. The reason given for this decision was to “maximize the openness and accessibility to and vistas from the Euclid Green open space,” according to the recent application. As for the Presidio Steps, the amendment will replace landscaping planters with 2,000 square feet of new turf lawn, as depicted in renderings.
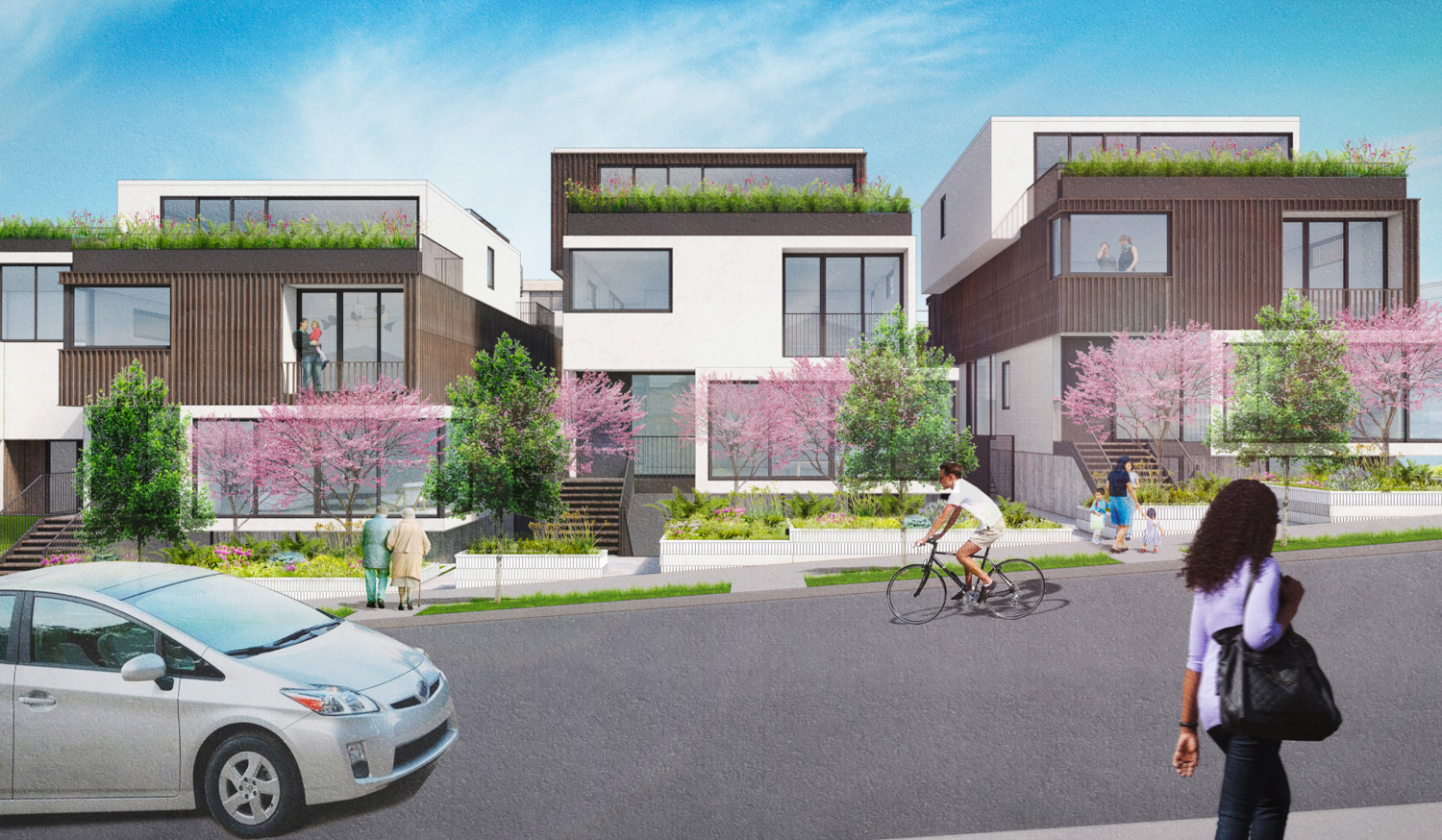
3333 California street Laurel Townhomes, rendering via Planning Application
Prado’s plans include full demolition of a small annex structure, surface parking, and a ramp. The central building will be partially demolished to allow for its adaptive reuse as a mixed-use building with apartments and retail. The building will be divided into two structures, with between two and three floors added to the rooftops to rise 80-92 feet tall above ground.
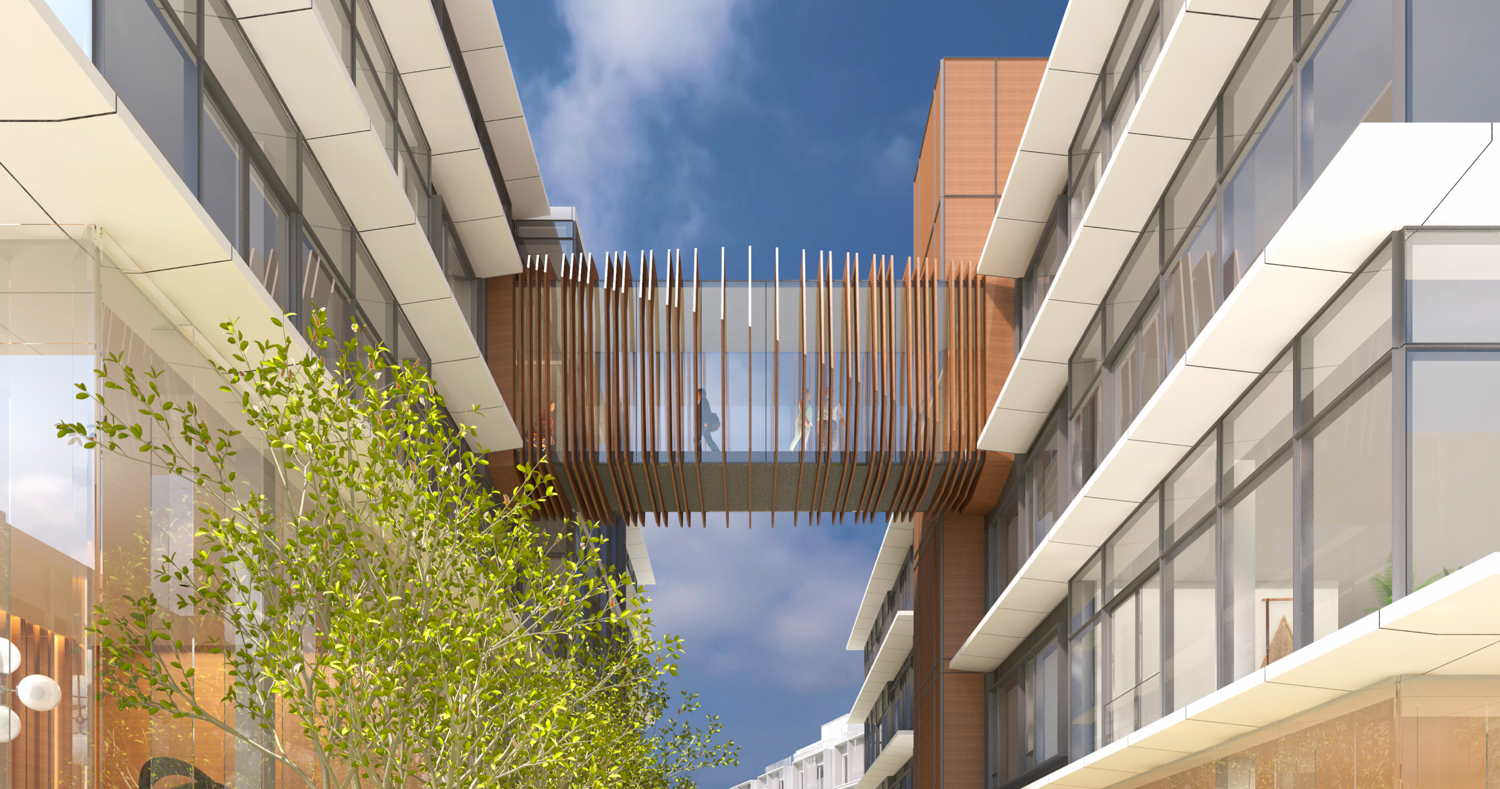
3333 California street Center Building A and B connecting bridge rendering via Planning Application
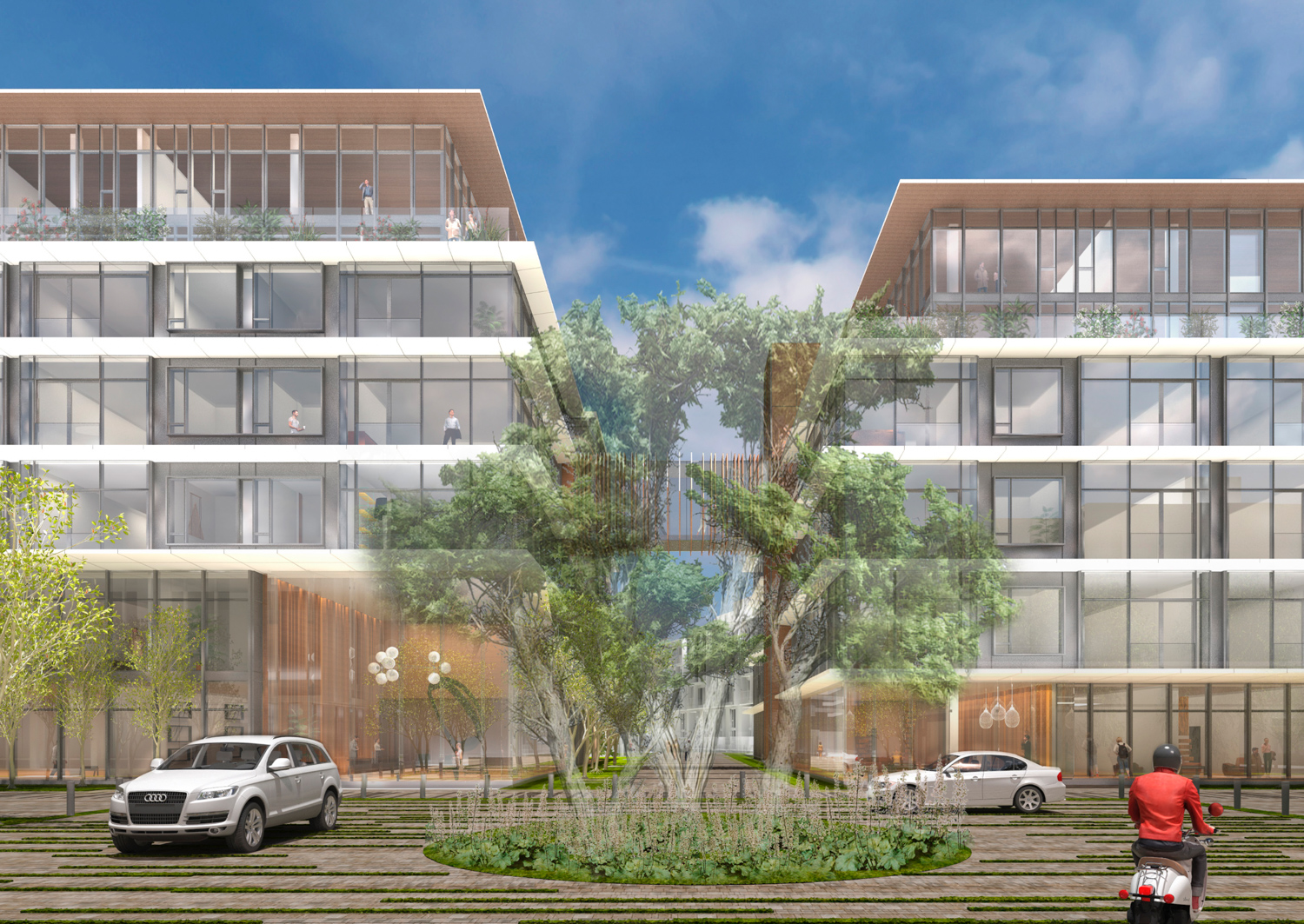
3333 California street Center Building A and B connecting Bridge full view, rendering via Planning Application
Nearly a quarter of all residences on-site will be sold as affordable housing for low-income senior households. The deed-restricted units can be found inside the future Walnut Building with an on-site manager unit and 185 apartments ranging from studios to one-bedrooms.
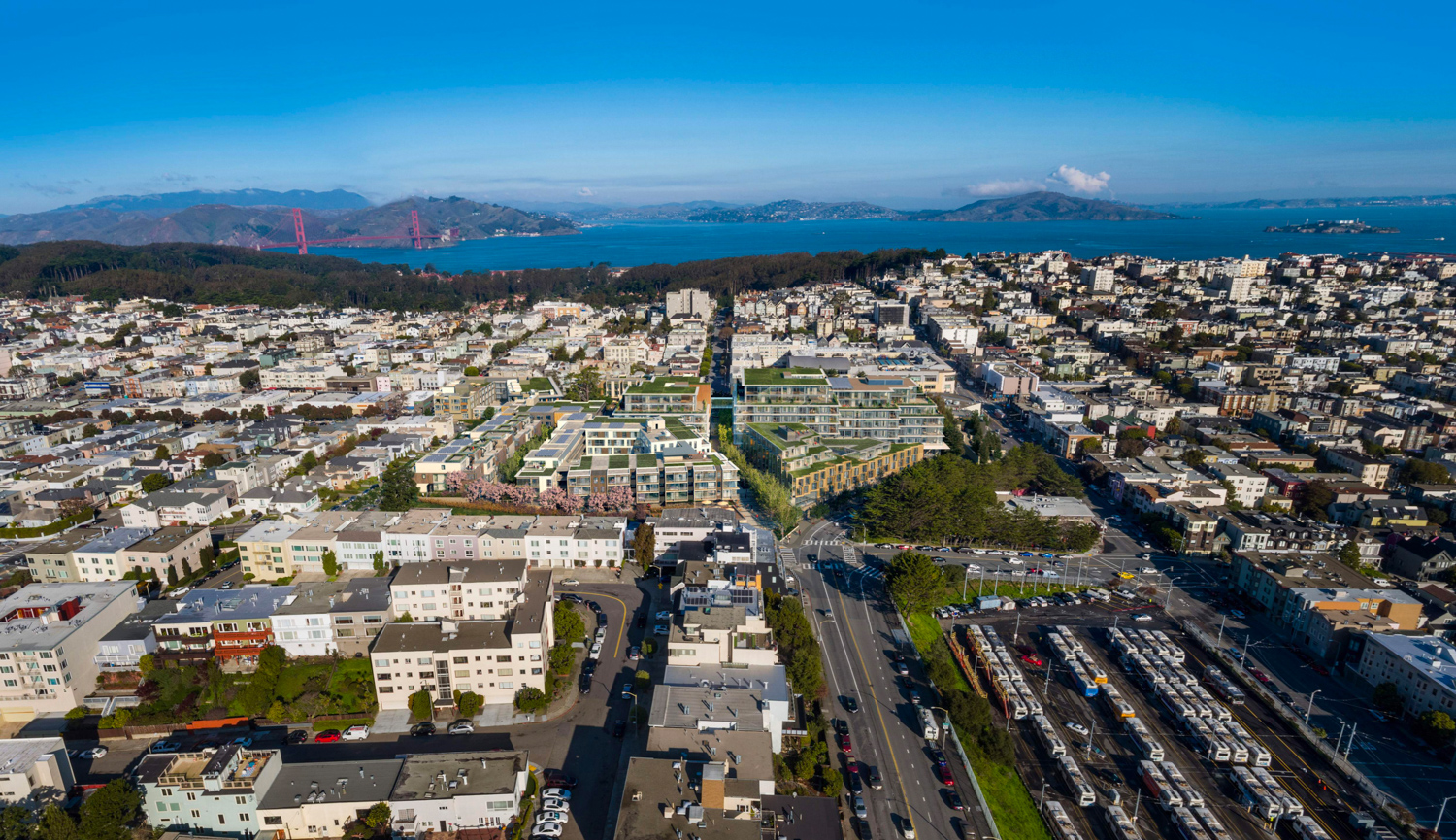
3333 California Street aerial view looking north toward Marin County and the Golden Gate Bridge
Over half of the project site will be left as grade-level open space. Some of the area is private open space for exclusively residential access, while 125,000 square feet of landscaped open space, including lawns, plaza area, and pathways, will be publicly accessible.
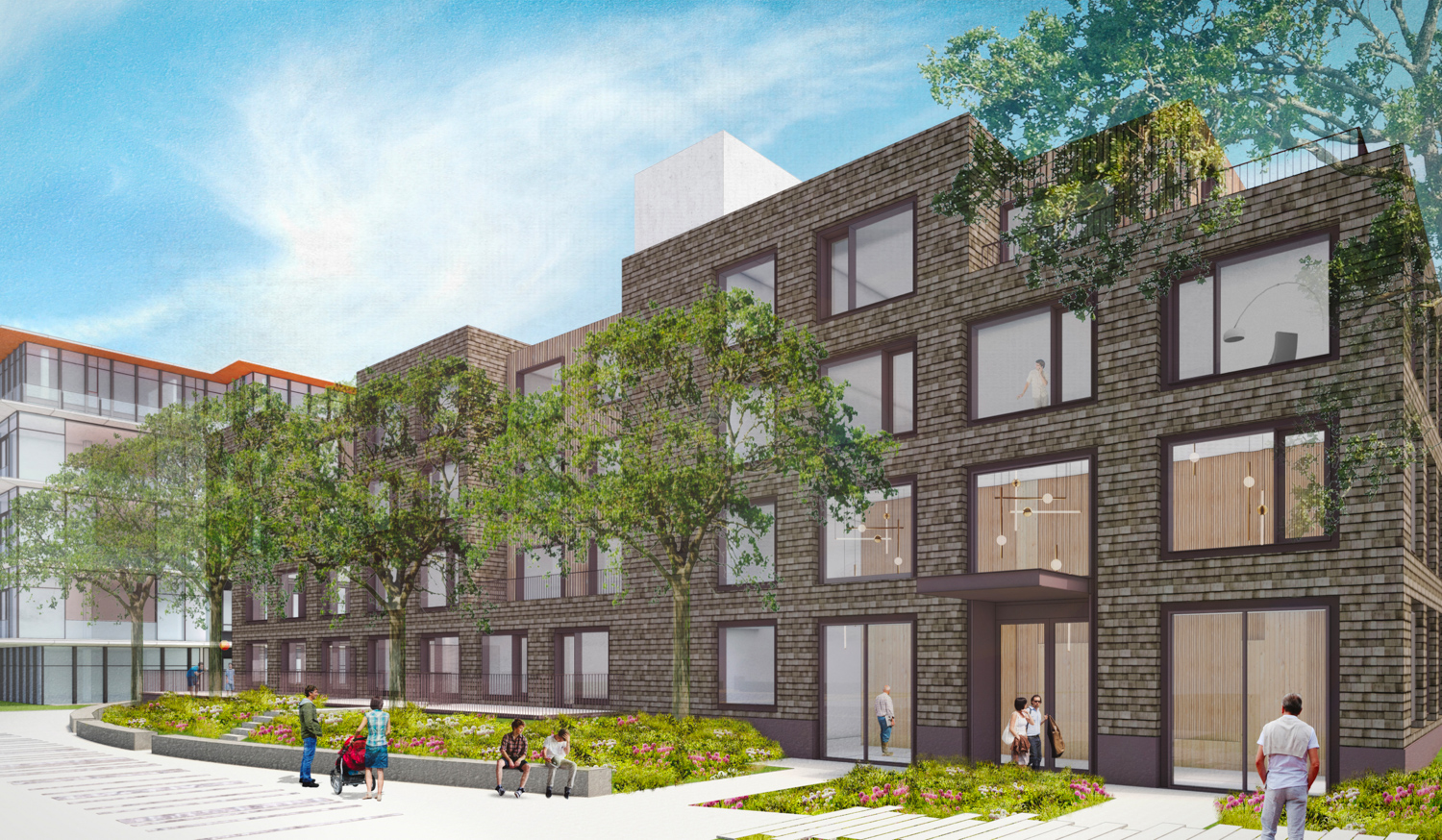
3333 California street Mayfair building perspective, rendering via Planning Application
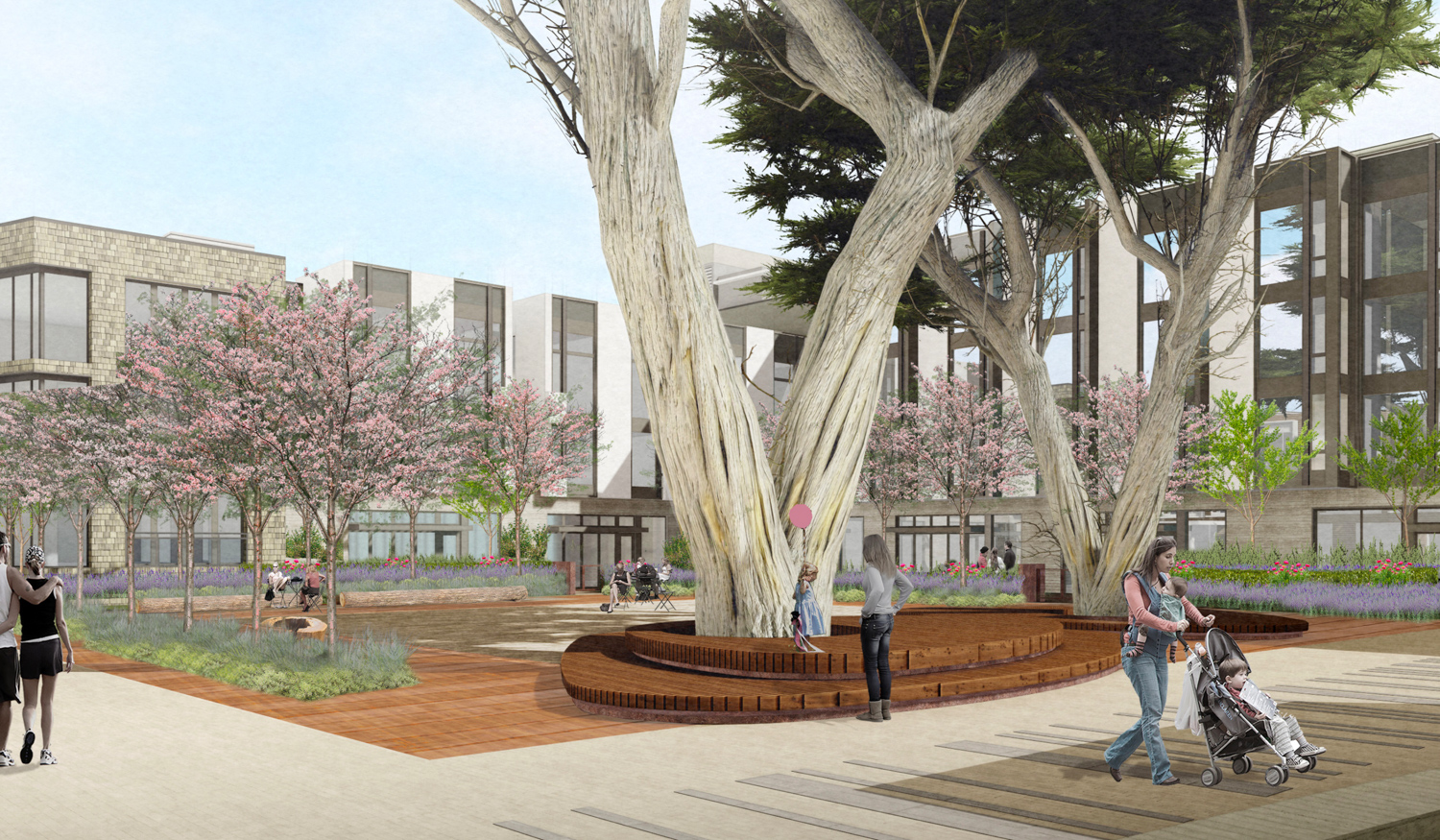
3333 California street Cypress Square, rendering via Planning Application
Construction is expected to last over seven to fifteen years divided across four phases, with no exact date announced for the groundbreaking. City records show the property was sold in 2018 for $1.6 million.
Subscribe to YIMBY’s daily e-mail
Follow YIMBYgram for real-time photo updates
Like YIMBY on Facebook
Follow YIMBY’s Twitter for the latest in YIMBYnews

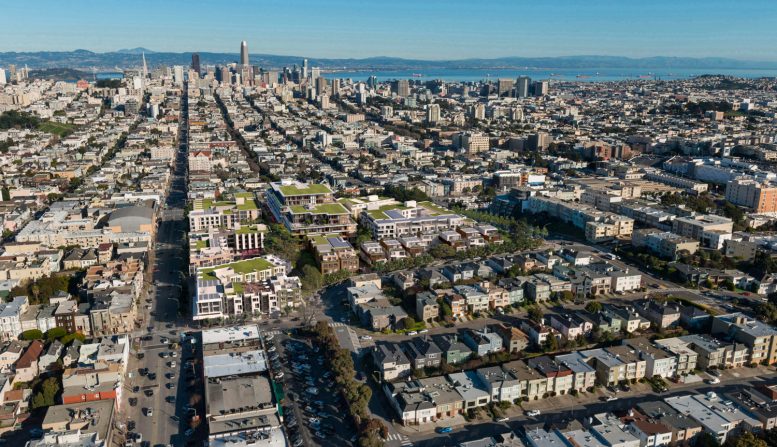
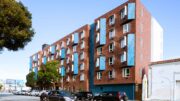
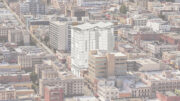
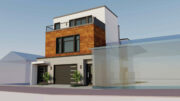

7 to 15 years to build 752 apartments? lol what a joke
City records show the property was sold in 2018 for $1.6 million.
Isn’t that insanely cheap for almost four city blocks!? Is it some sort of tax dodge, or what?
New community fresh start