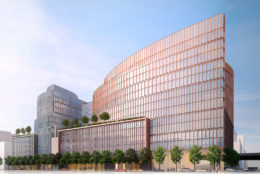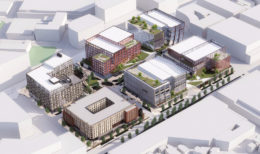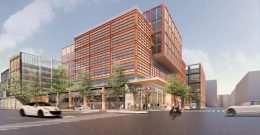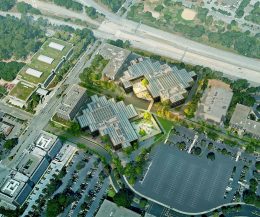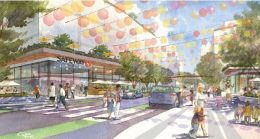Modifications Proposed for 725 Harrison Street, SoMa, San Francisco
Recently adjusted plans have been filed for the massive office proposal at 725 Harrison Street in SoMa, San Francisco. The base proposal was already approved in 2019, and the new modifications slightly expand the office and industrial components. Boston Properties is responsible for the application.

