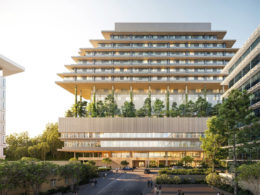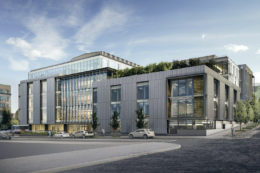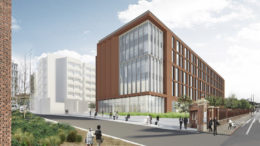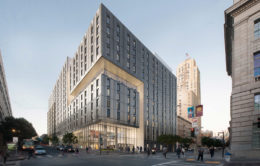$4.3 Billion Campus Expansion Approved for UCSF Parnassus Heights, San Francisco
The University of California Board of Regents has approved plans and a $4.3 billion budget to build 1.5 million square feet for the UCSF Parnassus Heights campus in San Francisco. The master plan expands the medical complex’s constrained capacity with design by Herzog & de Meuron. According to UCSF, construction is expected to start next year.




