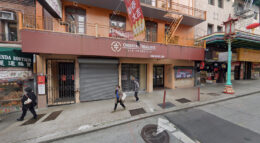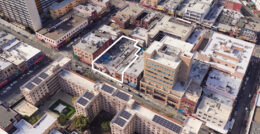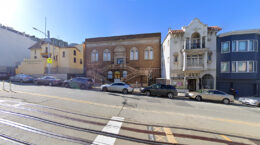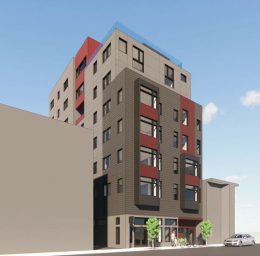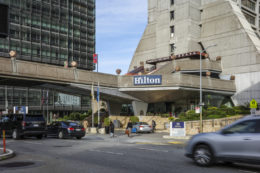Temporary Public Library for 950 Grant Avenue in Chinatown, San Francisco
New plans have been filed to create a temporary public library branch at 950 Grant Avenue in San Francisco’s Chinatown. The facility will operate while the city pursues renovations of the Him Mark Lai Library Branch. The city’s Real Estate Division is listed as responsible for the application.

