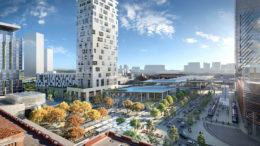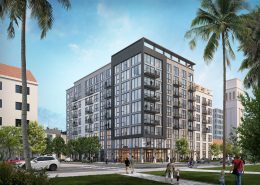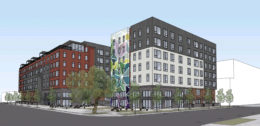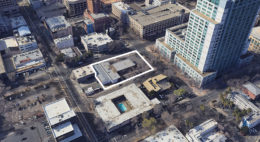More State Funds for Sacramento Valley Station Redevelopment
More funds have been secured for the Sacramento Valley Station redevelopment plan, a vision to shape the city’s historic transit hub and seventh busiest Amtrak station in the country into a dense pedestrian-oriented destination. The State awarded $42 million to the Capitol Corridor Joint Powers Authority to fund the new bus depot, part of the early phasing for construction.





