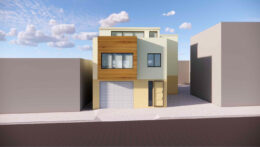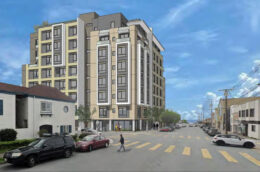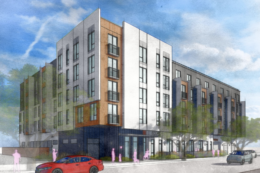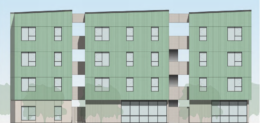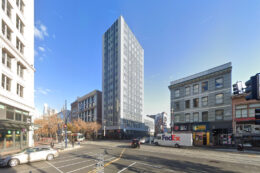Permits Filed For 220 Geneva Avenue in Oceanview, San Francisco
Permits have been filed for a new residential infill at 220 Geneva Avenue in Oceanview, San Francisco. The plans will replace an existing single-story house with a three-story duplex. J&S Consultant Inc. is responsible for the application and design on behalf of the property owner, Yanpei Chen.

