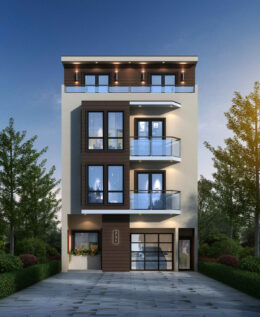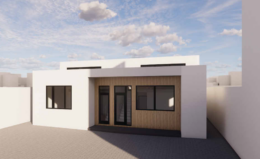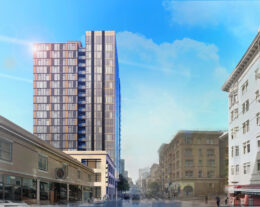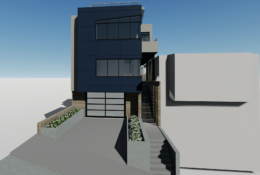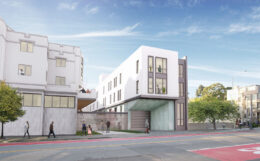Renderings For 237 Sanchez Street in Mission District, San Francisco
New renderings have been published for a four-story residential infill at 237 Sanchez Street in San Francisco’s Mission District neighborhood. The latest illustrations show an iteration of the over-four-year-old plans to replace the single-story home with five apartments. Tony Phan is listed as the property owner.

