The San Jose Planning Commission is scheduled to review plans tonight for a new mixed-use master plan at 0 Seely Avenue, along Coyote Creek in North San Jose, Santa Clara County. If complete, the project could replace the current farmland and orchards with over a thousand apartments and retail. Hanover Company, Pacific Companies, and SummerHill Homes are jointly responsible for the development.
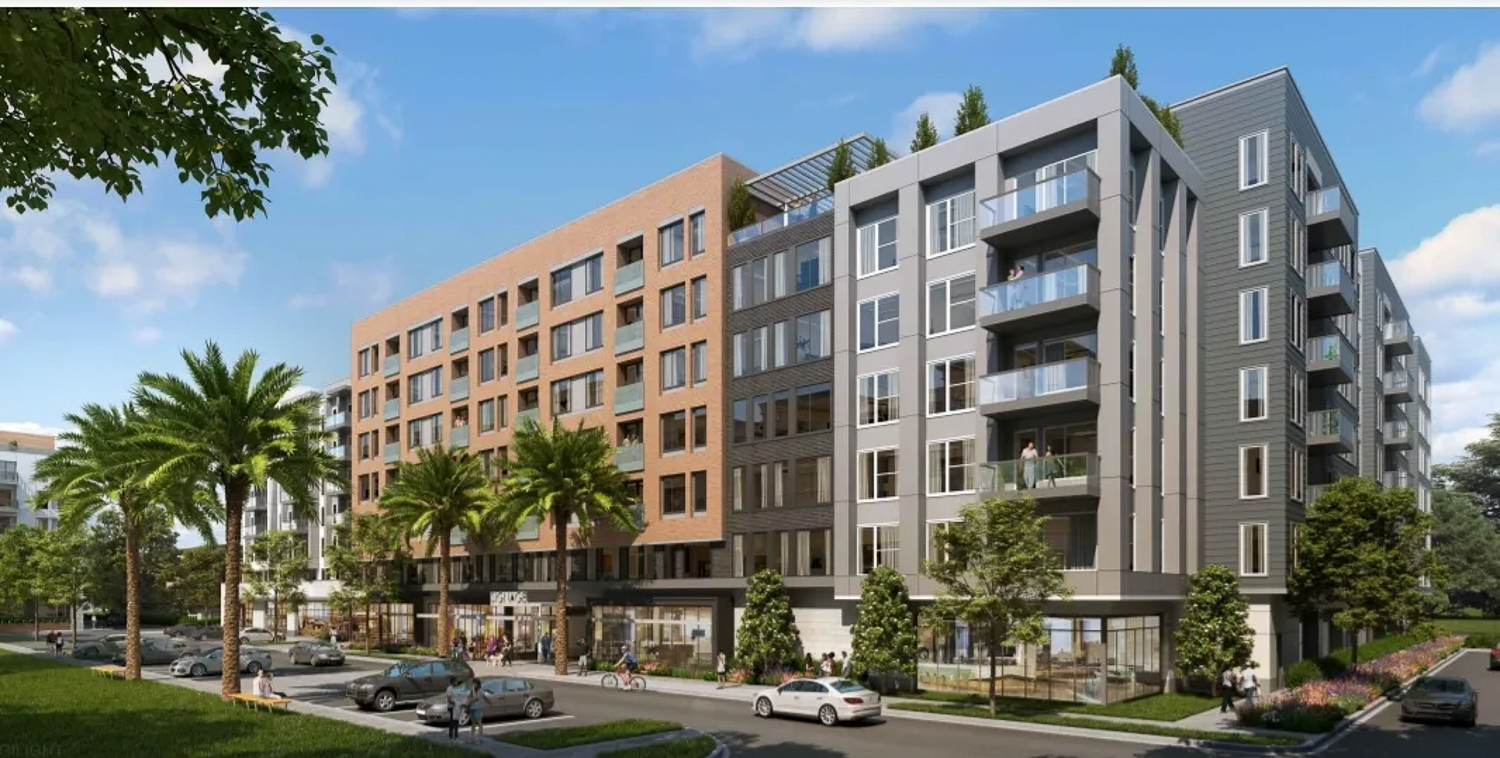
Seely Avenue apartments view from the park, rendering by KTGY Architecture + Planning
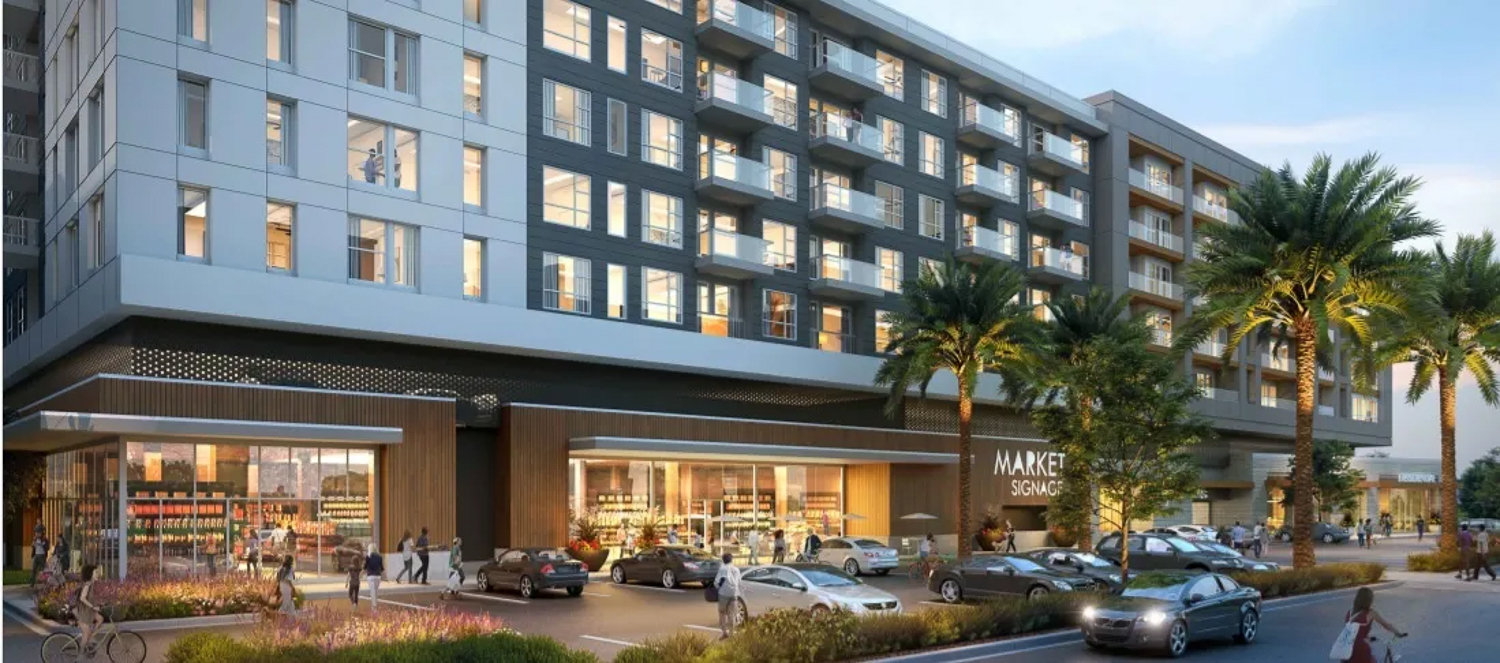
Seely Avenue grocery market, rendering by KTGY Architecture + Planning
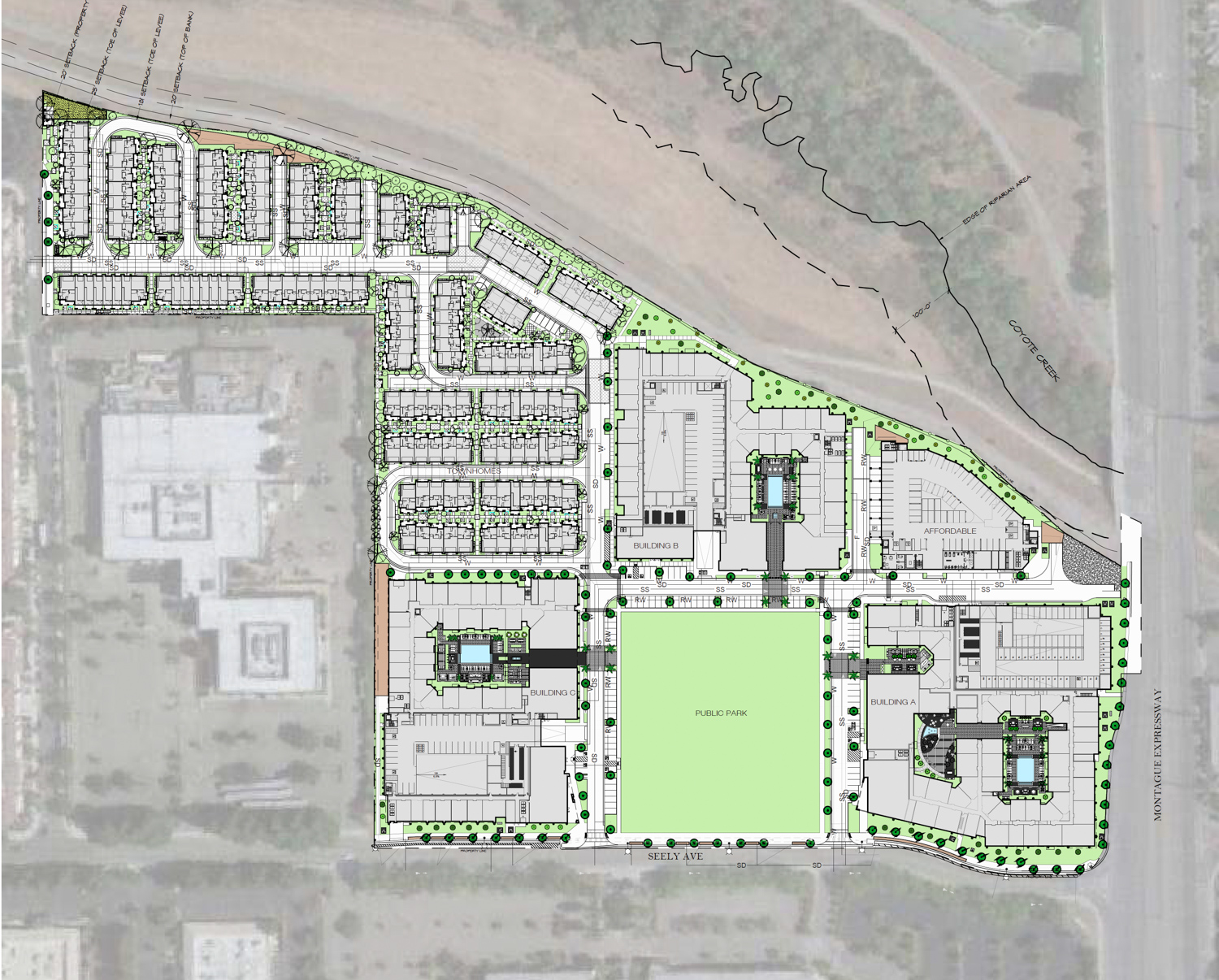
Seely Avenue master plan, illustration via plan set
Construction is expected to yield 2.3 million square feet of gross floor area across four apartments and 154 townhomes, including 1.7 million square feet for housing, 16,120 square feet of retail, and over half a million square feet for garages in the three market-rate apartments. A public park overlooked by the apartments will serve as a focal point for drivers entering from Seely Avenue.
Of the 1,472 units, there will be 178 units of affordable housing, 1,140 market-rate apartments, and 154 townhomes. Apartment types will vary, with 159 studios, 737 one-bedrooms, 368 two-bedrooms, and 54 three-bedrooms. Parking will be included 1,967 cars and 944 bicycles. The vehicular capacity, while immense, is still a 16% reduction from base zoning.
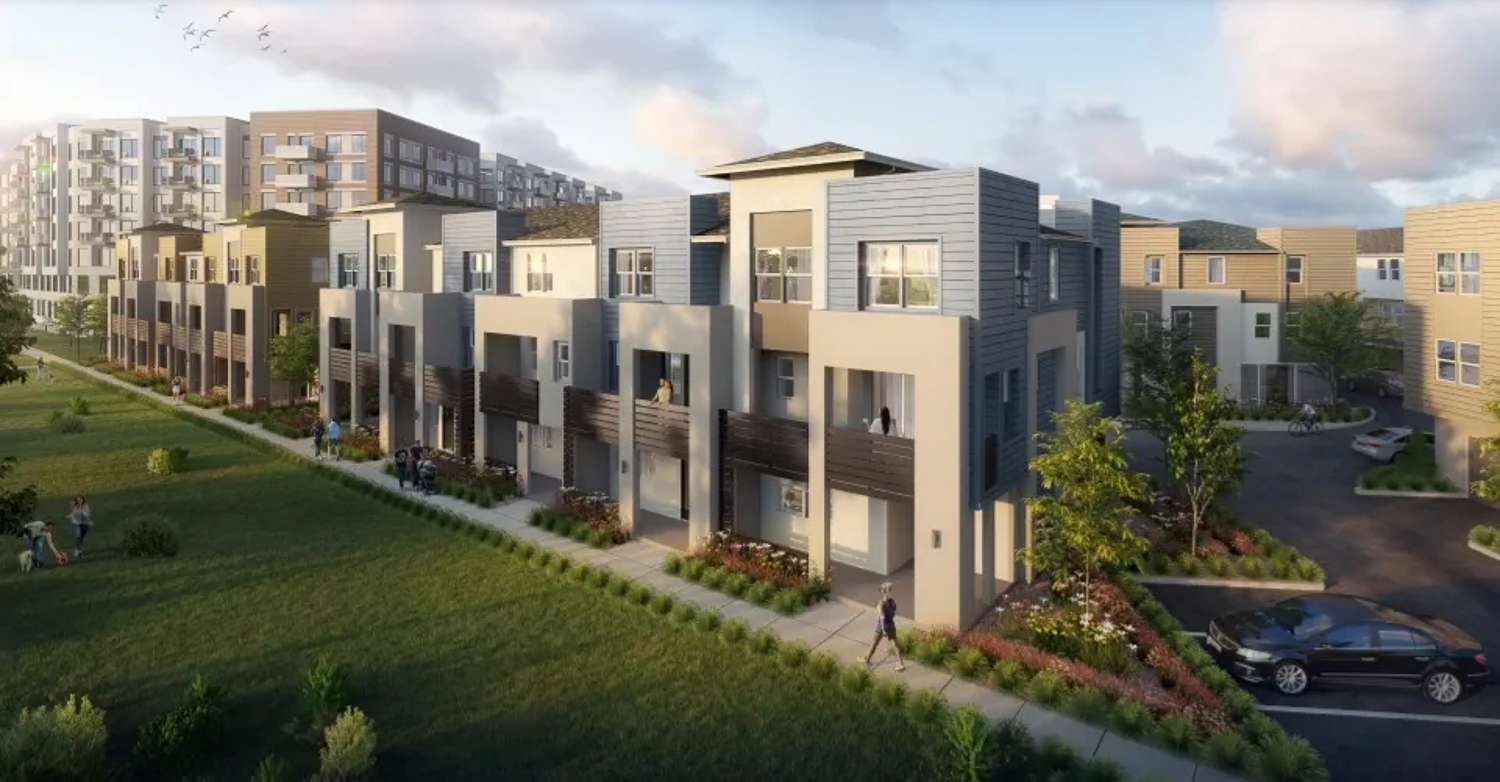
Seely Avenue townhomes, rendering by KTGY Architecture + Planning
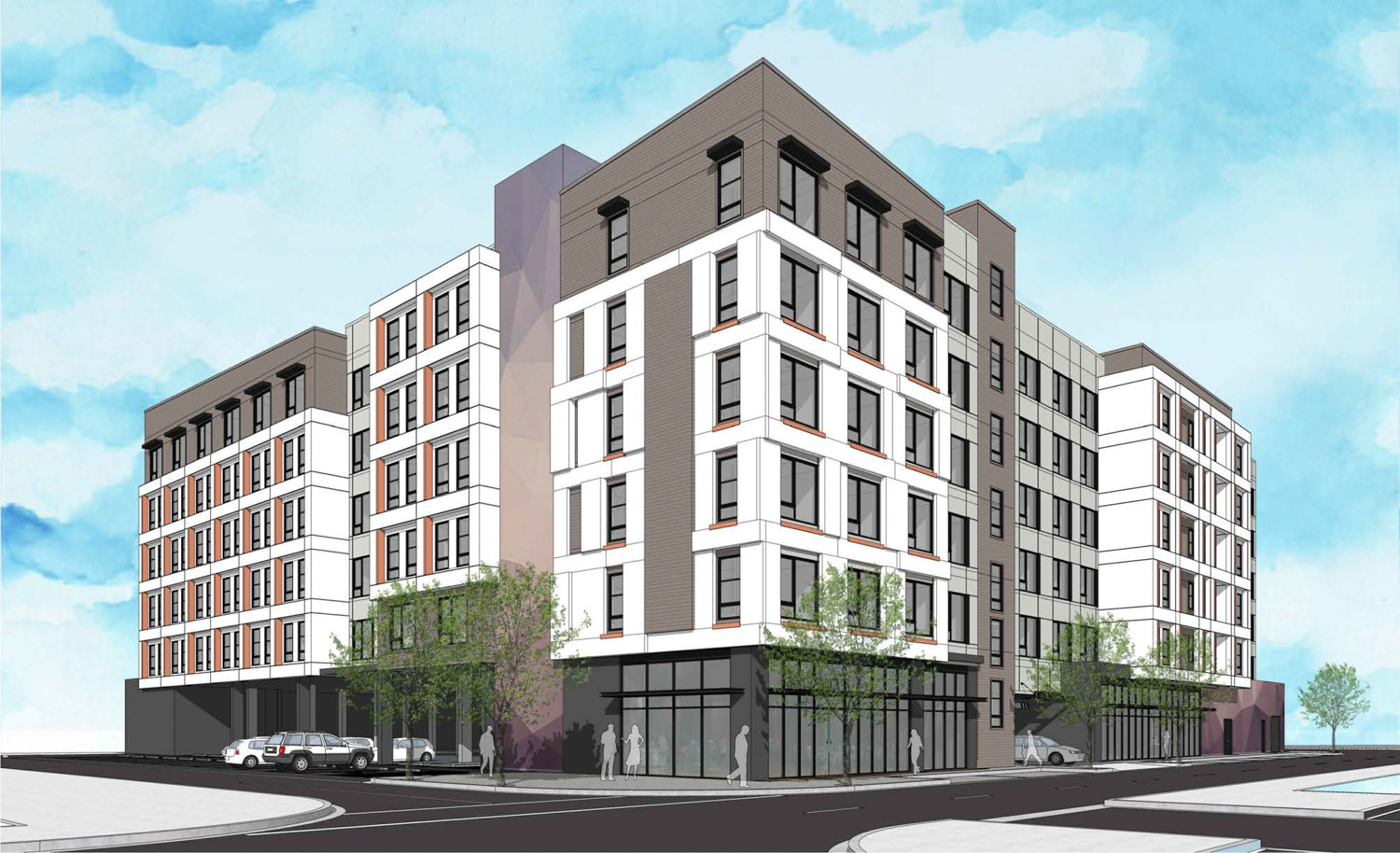
Seely Avenue affordable housing apartments, rendering via plan set
AO Architects, KTGY, and SDG Architects are jointly responsible for the design. Renderings show podium-style apartments and collage-style townhomes.
The 22.9-acre site is located along Montague Expressway near Coyote Creek and several other large apartments. Demolition for two houses, a fruit stand, ancillary structures, and 584 trees will be required. The landscaping plan designed by GWH will provide 1,085 replacement trees.
Construction is expected to last around four years from groundbreaking to completion, starting with infrastructure and a proposed new well. The estimated cost has yet to be shared.
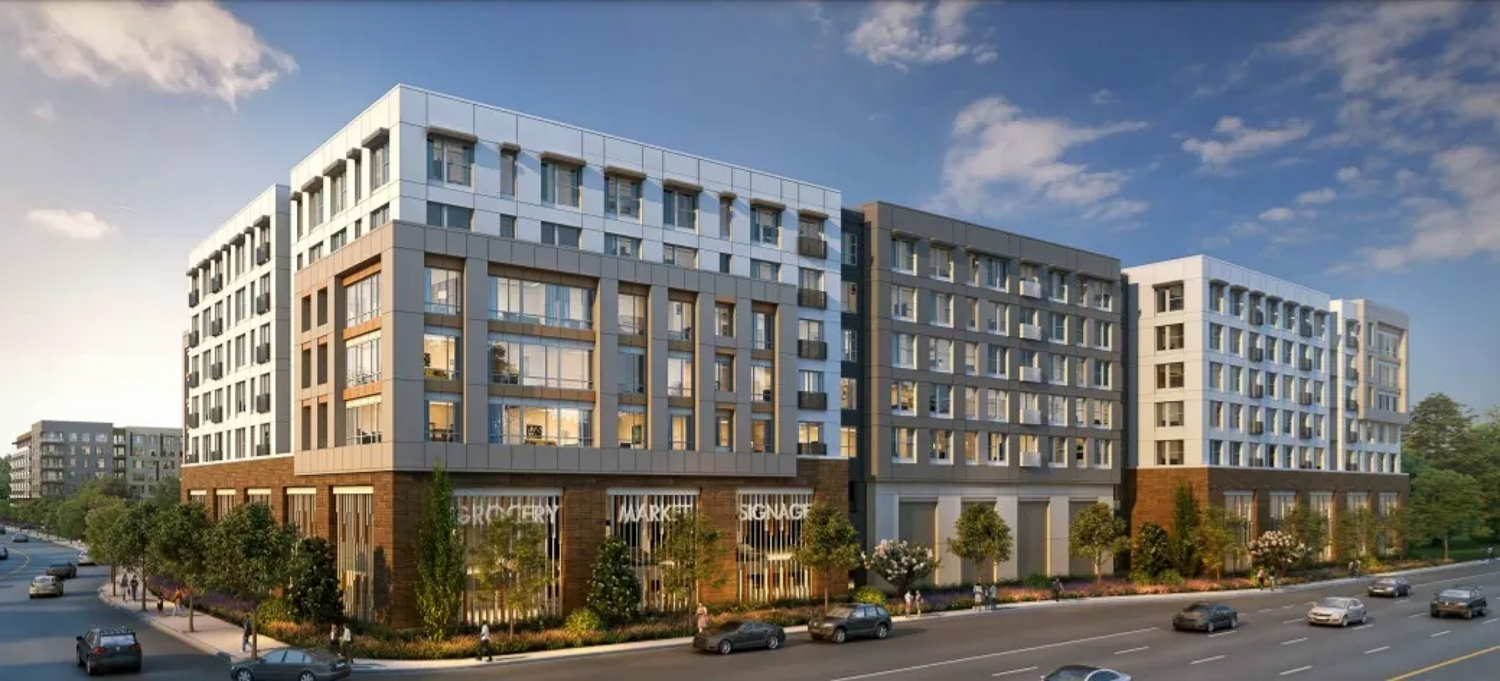
Seely Avenue apartment building, rendering by KTGY Architecture + Planning
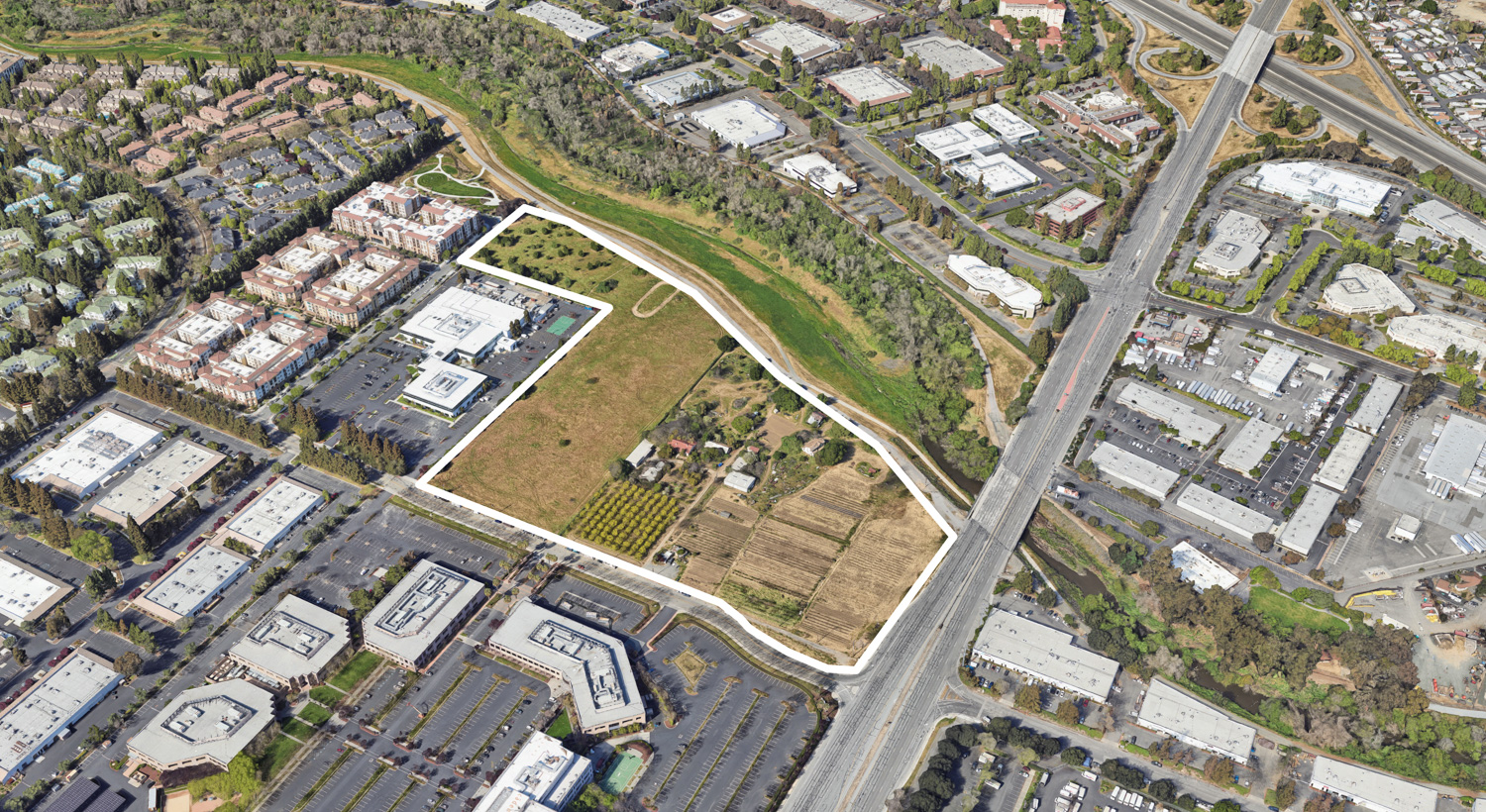
Seely Avenue site, image via Google Satellite
The San Jose Planning Commission is scheduled to start tonight, June 26th, at 6:30 PM, The event can be attended in person or via Zoom, though comments can only be provided in-person at City Hall. For more information about how to attend and participate, visit the meeting agenda here.
Subscribe to YIMBY’s daily e-mail
Follow YIMBYgram for real-time photo updates
Like YIMBY on Facebook
Follow YIMBY’s Twitter for the latest in YIMBYnews

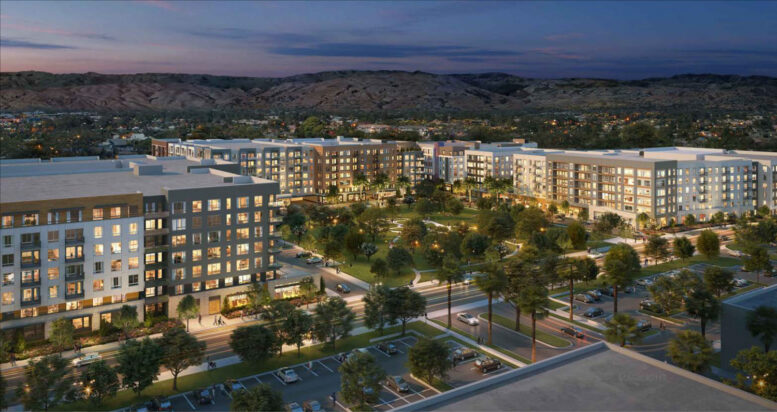
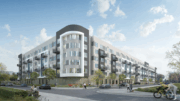
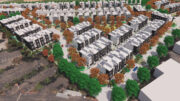
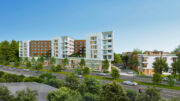
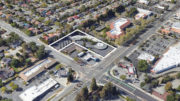
Much needed and long overdue. 880 between 237 and Montague is the highest-traffic place in the Bay Area, and has been for 40 years. 1000 homes near all those jobs will mitigate that.
I would much rather see Jacaranda trees than those generic palm trees. Other than that, this seems like an amazing proposal!
Your assertion of traffic motivation assumes the vast majority of owners and renters of all those units will be working in walking distance of their homes; which is a totally invalid assumption Karting. The more likely result will be even greater gridlock than already exists there. Parking for 1967 cars for 1462 units tells the real story.
False. People who live there will necessarily choose that place because it is near. If not walking distance, than within two miles. The relief of traffic on 880 as well as Montague will be huge.
NIMBYs will say anything, no matter how embarrassing.
False. People who live there will necessarily choose that place because it is near their work. If not walking distance, then within two miles. The relief of traffic on 880 as well as Montague will be huge. The reduction in driving will be tens of thousands of miles per workday on account of this complex alone.
NIMBYs will say anything, no matter how embarrassing.
I agree with housing,but building should be affordable,too much has been built and still more and yet they’re empty?so
who’s going to occupy? You build ,knowing people can’t afford,so why build if it can’t be used? Stop being greedy,you don’t care if it gets occupied,do if it doesn’t???