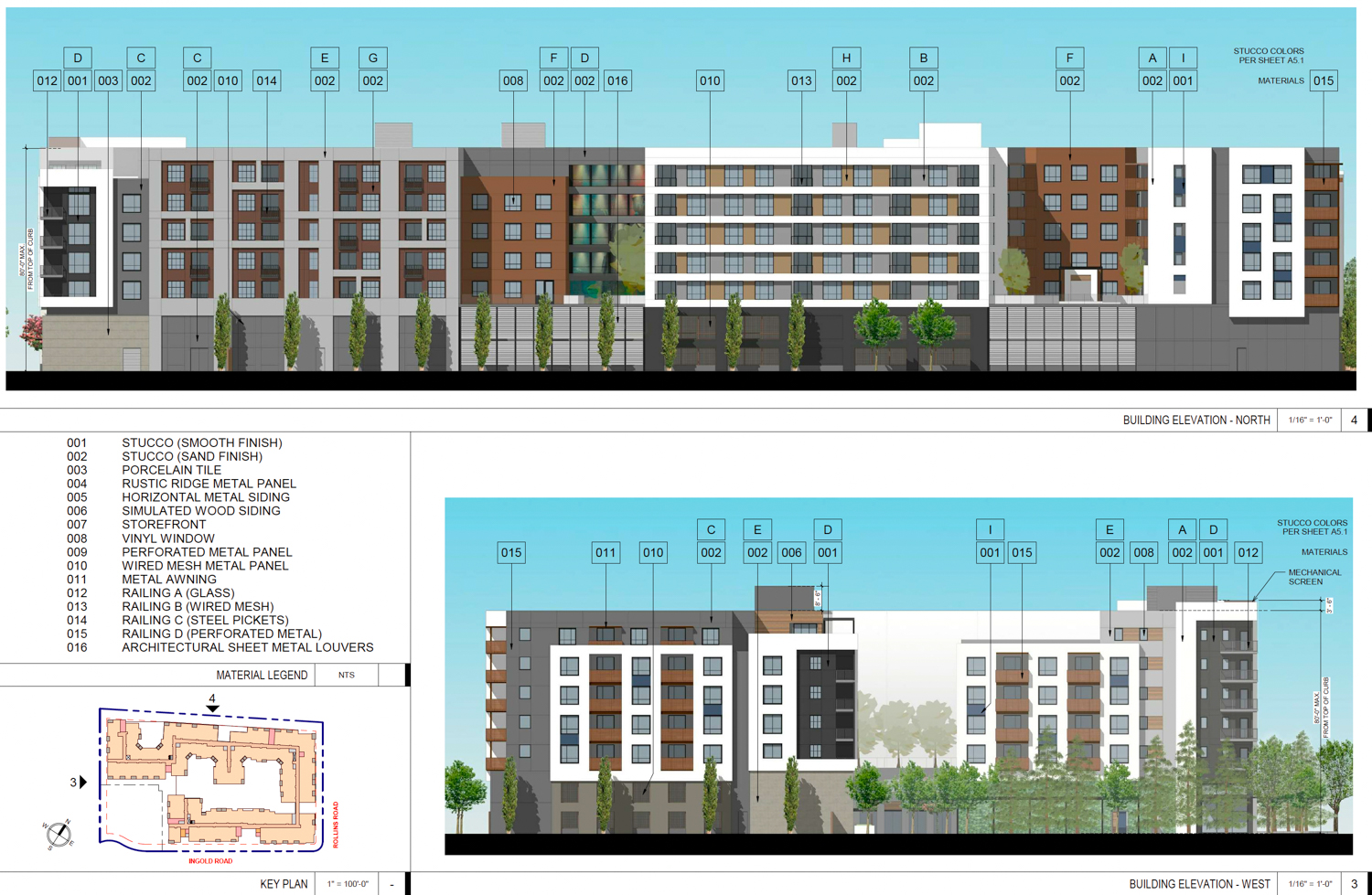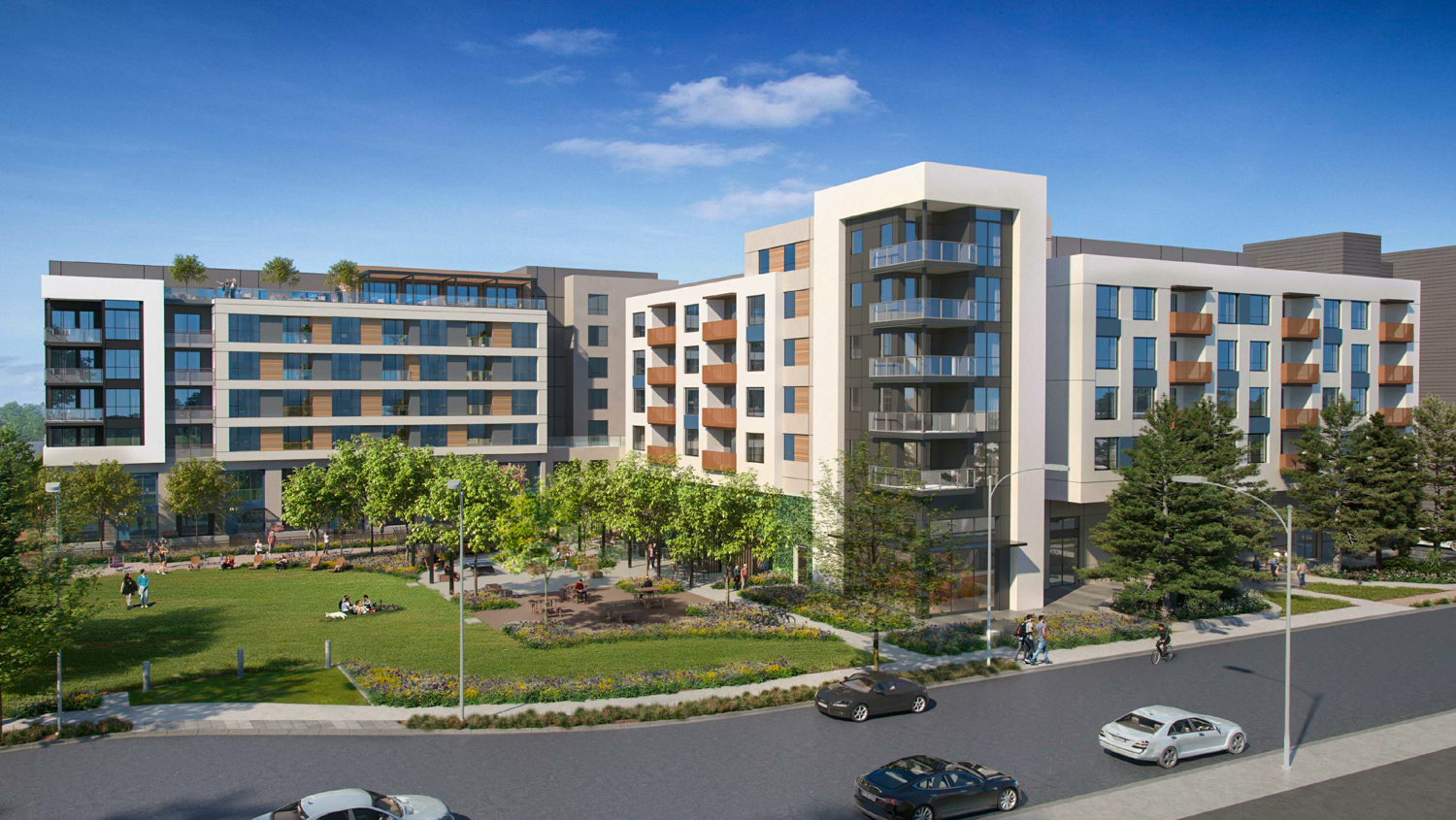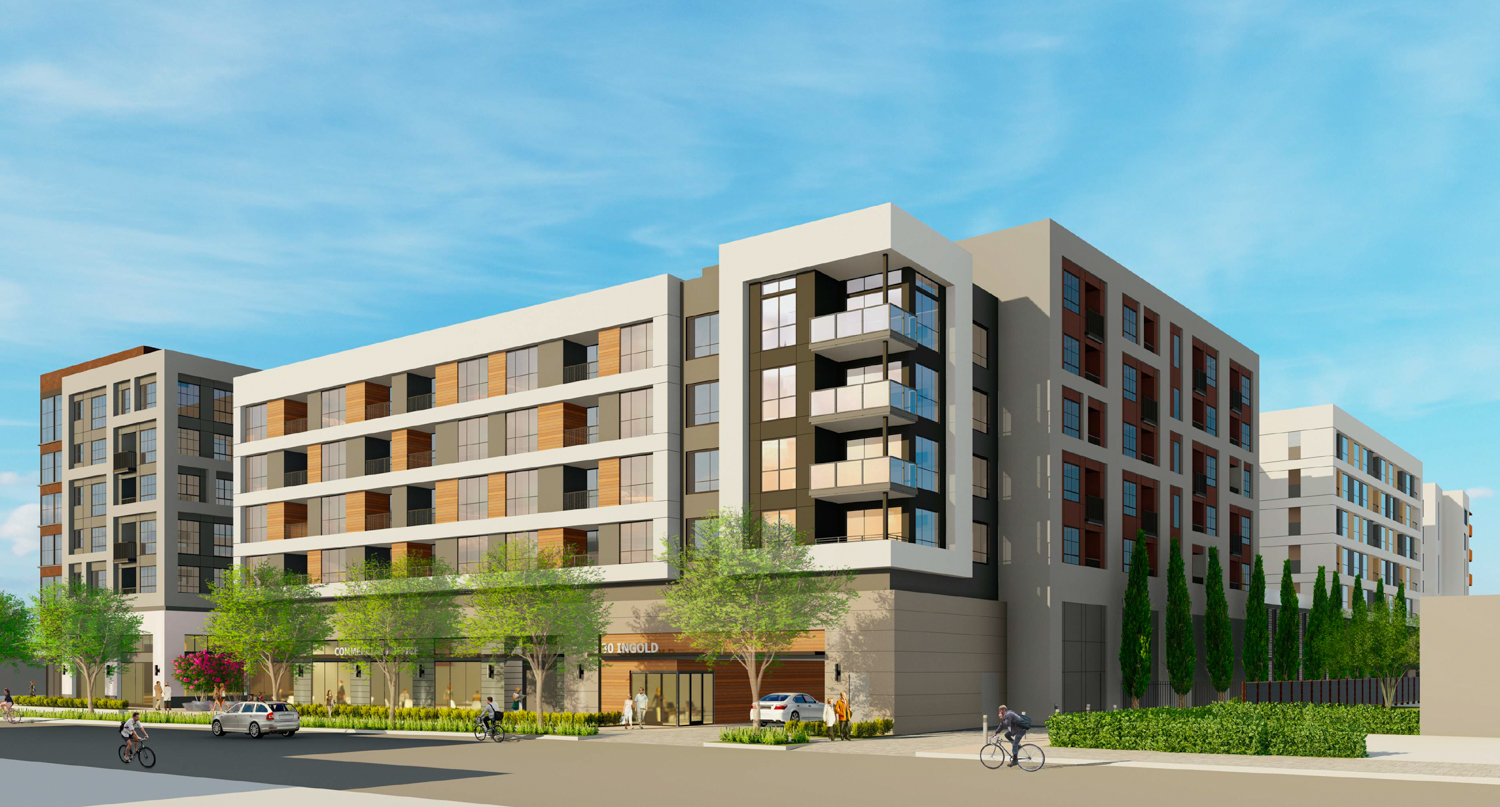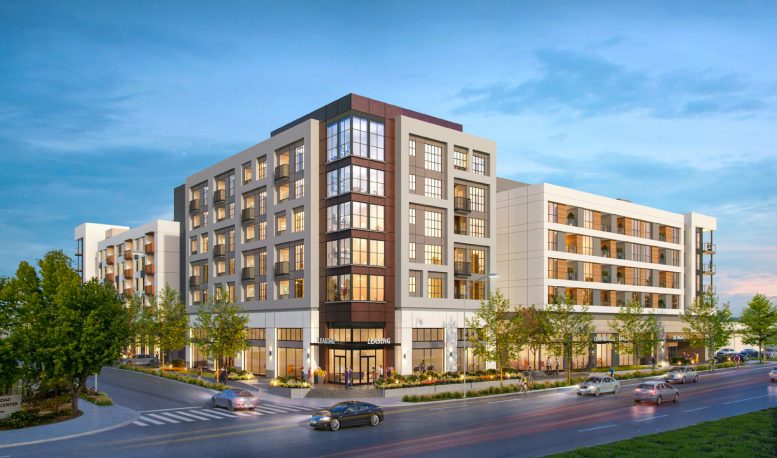Burlingame’s Planning Commission is expected to approve plans tonight for a seven-story residential structure at 30 Ingold Road, located by the city’s border with Millbrae in North Burlingame, San Mateo County. The proposal would add 298 new apartments to the Peninsula within walking distance of BART. SummerHill Apartment Communities is responsible for the development.

30 Ingold Road vertical elevation, design by Studio T Square
The 75-foot tall building will yield 470,230 square feet, with 248,500 square feet of rentable floor area, 4,060 square feet for commercial/office use, 8,200 square feet for amenities, and 129,480 square feet for the two-level garage with a capacity for 358 vehicles. Space will also be included for 165 bicycles.
Of the 298 apartments, 43 will be dedicated as affordable for low-income households earning roughly 80% of the Area Median Income. Apartment sizes will range with 28 studios, 189 one-bedrooms, and 81 two-bedroom units.

30 Ingold Road view of the proposed public plaza and Redwood Plaza on the far right, design by Studio T Square
Residential amenities will include a fitness room, lounge, and wifi workroom. A podium courtyard will center around a pool and hot tub. Lounge chairs will surround the amenity, along with a barbeque pit and outdoor fireplace.
Studio T Square is responsible for the design. According to the planning documents and embodying the current ethos of much West Coast architecture, the exterior facade is “broken down into distinct, and appropriately scaled building forms to fit into the surrounding exsiting scale and texture with each building form defined with unique facade articulation, fenestration pattern, and color/material palette.” Facade materials include stucco, large porcelain tile veneer, and metal siding ranging between rustic, wood-look, and perforated patterns.

30 Ingold Road Rollins Road frontage, design by Studio T Square
Landscape Architecture by April Philips Design Works will feature London Plane Trees, Poplar, Myrtles, Strawberry Trees, among other drought-resistant greenery.
Fourteen Coastal Redwood Trees are being preserved as a part of the project. Six will be located in the half-acre public park where programming is included for fitness, play, eating, and lounging. The other eight Redwoods will be the main feature of Redwood Plaza, a smaller 3,000 square foot pedestrian plaza on Ingold Road.
SummerHill Apartment Communities is a subsidiary of Marcus & Millichap Company. Another subsidiary of Marcus & Millichap Company is SummerHill Homes.
For information about the Burlingame Planning Commission meeting and how to participate, see the meeting agenda here.
Subscribe to YIMBY’s daily e-mail
Follow YIMBYgram for real-time photo updates
Like YIMBY on Facebook
Follow YIMBY’s Twitter for the latest in YIMBYnews






Be the first to comment on "Planning Commission to Vote on 30 Ingold Road, North Burlingame"