Groundbreaking has officially occurred for the nine-story Balboa Park Upper Yard apartment building, a transit-oriented development poised to create new affordable residences in the Outer Mission area of San Francisco. The proposal would produce 131 new homes for the housing-strapped city right next to the Balboa Park BART station. Mission Housing Development Corporation and the Related Companies are responsible for the development.
The over 90-foot tall structure will yield roughly 175,000 square feet with 160,000 square feet dedicated to residential use, 1,240 square feet for bicycle parking, and 10,000 square feet for commercial use. Five commercial spaces will be opened up. Already, the project hopes to have 4,000 square feet occupied by a child-care facility to serve families in the neighborhood, 2,800 square feet for a community service office, and 3,900 square feet for retail. A tenant has not been announced, though developers are hoping to find a cafe or local grocer.
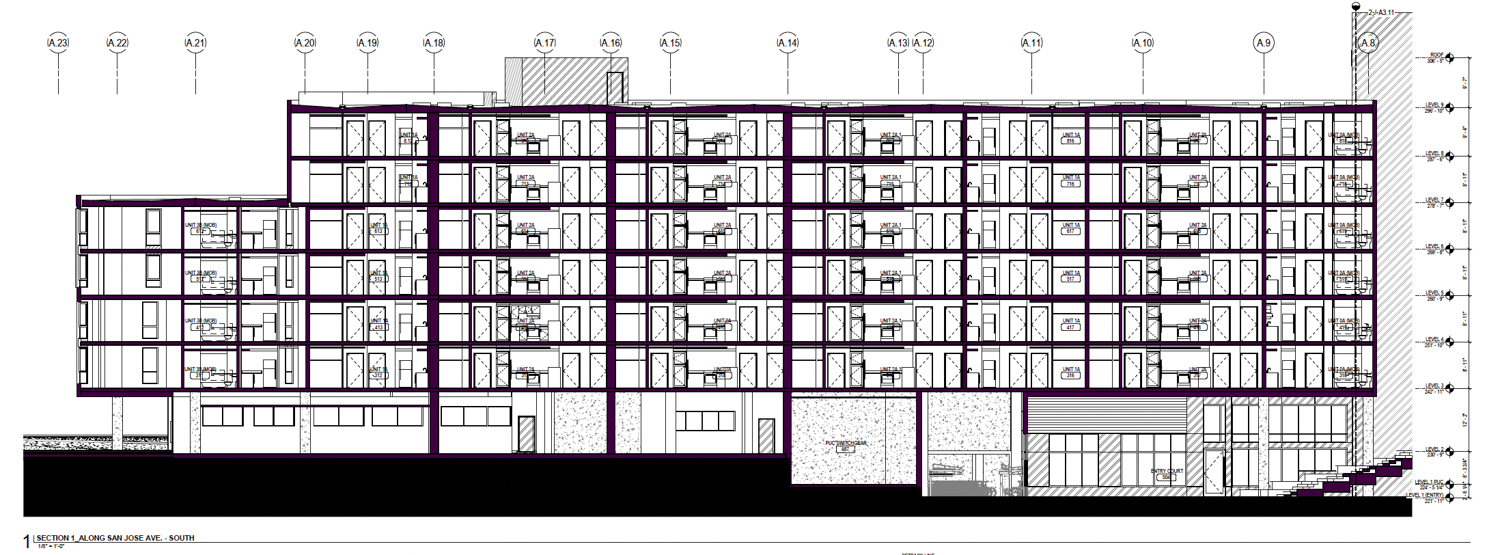
Balboa Park Upper Yard vertical cross-section, image by Mithun
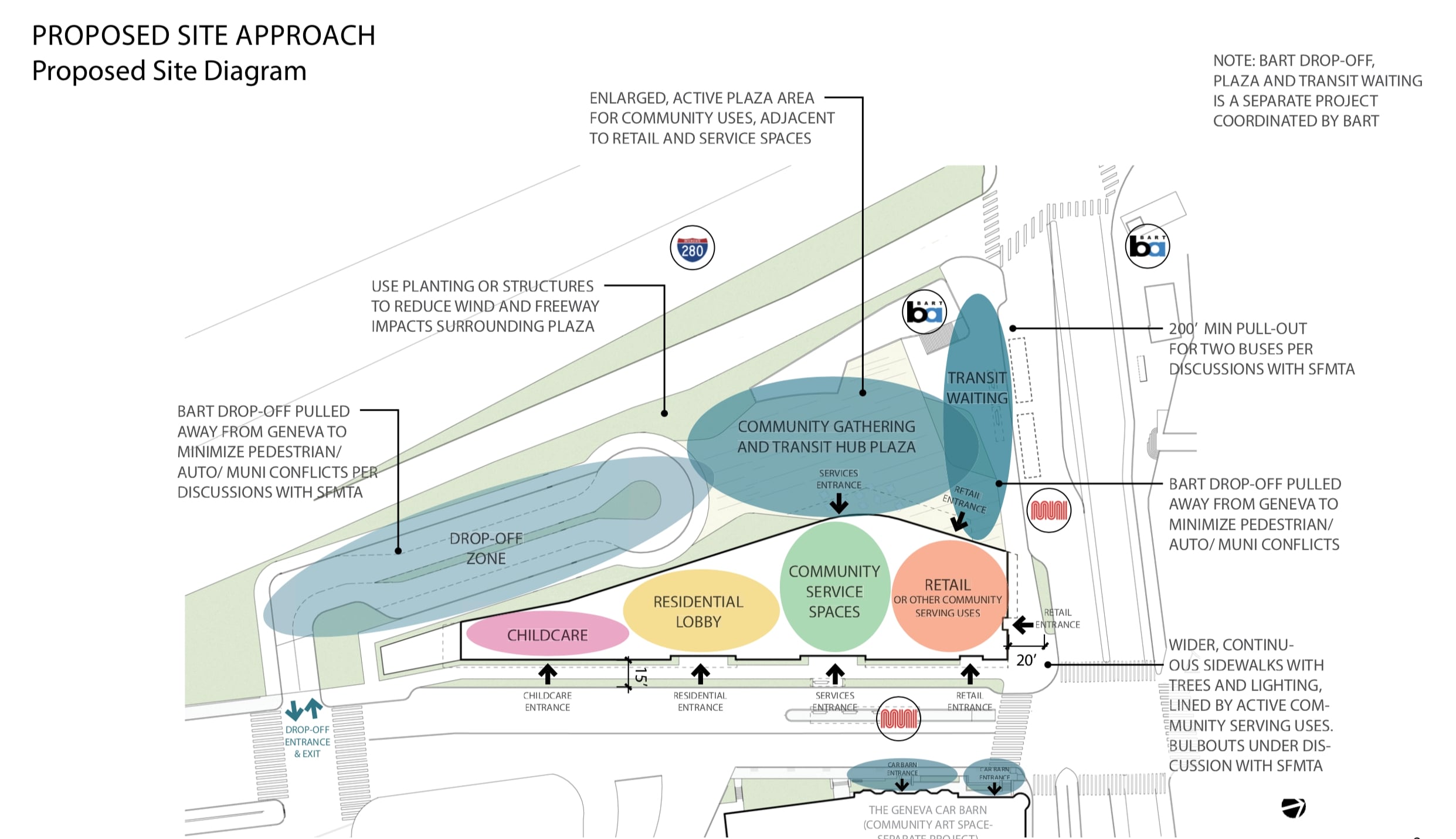
Proposed Site Plan 2340 San Jose Avenue via Mithun
Of the 131 units, prices will be geared for households earning between 40-110% of the area median income. Apartment sizes will range from studios to three bedrooms.
Mithun is the project architect. The building’s facade materials will include cement plaster, painted metal, and masonry. The structure has been articulated to break up the massing and soften the building scale visually.
Construction is promising to be free of fossil fuels, this extends to providing parking for bicycles instead of vehicles. As written by Mithun, “Balboa Park Upper Yard will provide a significant amount of new housing and enhance the rich identity of this neighborhood with a landmark at a busy transit gateway.”
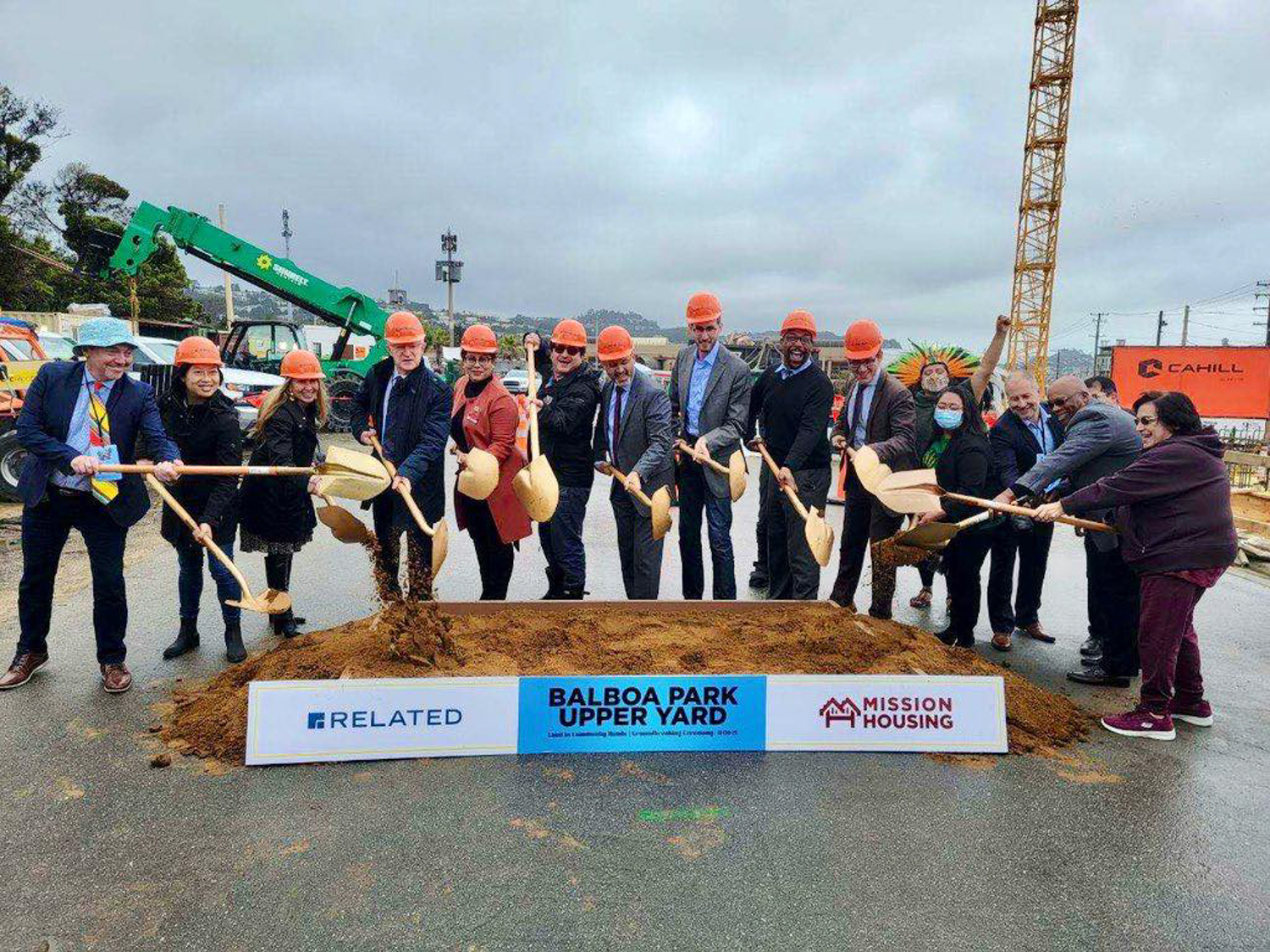
Balboa Park Upper Yard groundbreaking, image via Scott Wiener Facebook
At the groundbreaking event, several key players were in attendance to provide comments. Mayor London Breed provided comment, prescient since the project is partially funded by the Mayor’s Office of Housing and Community Development.
“Moving forward with affordable housing across San Francisco is critical as we continue to emerge from this pandemic,” said Mayor Breed. “Balboa Park Upper Yard will not only serve the residents of District 11, but it will also shift our City’s housing focus to a more affordable, transit-oriented model. I want to thank everyone who has helped make this project possible.”
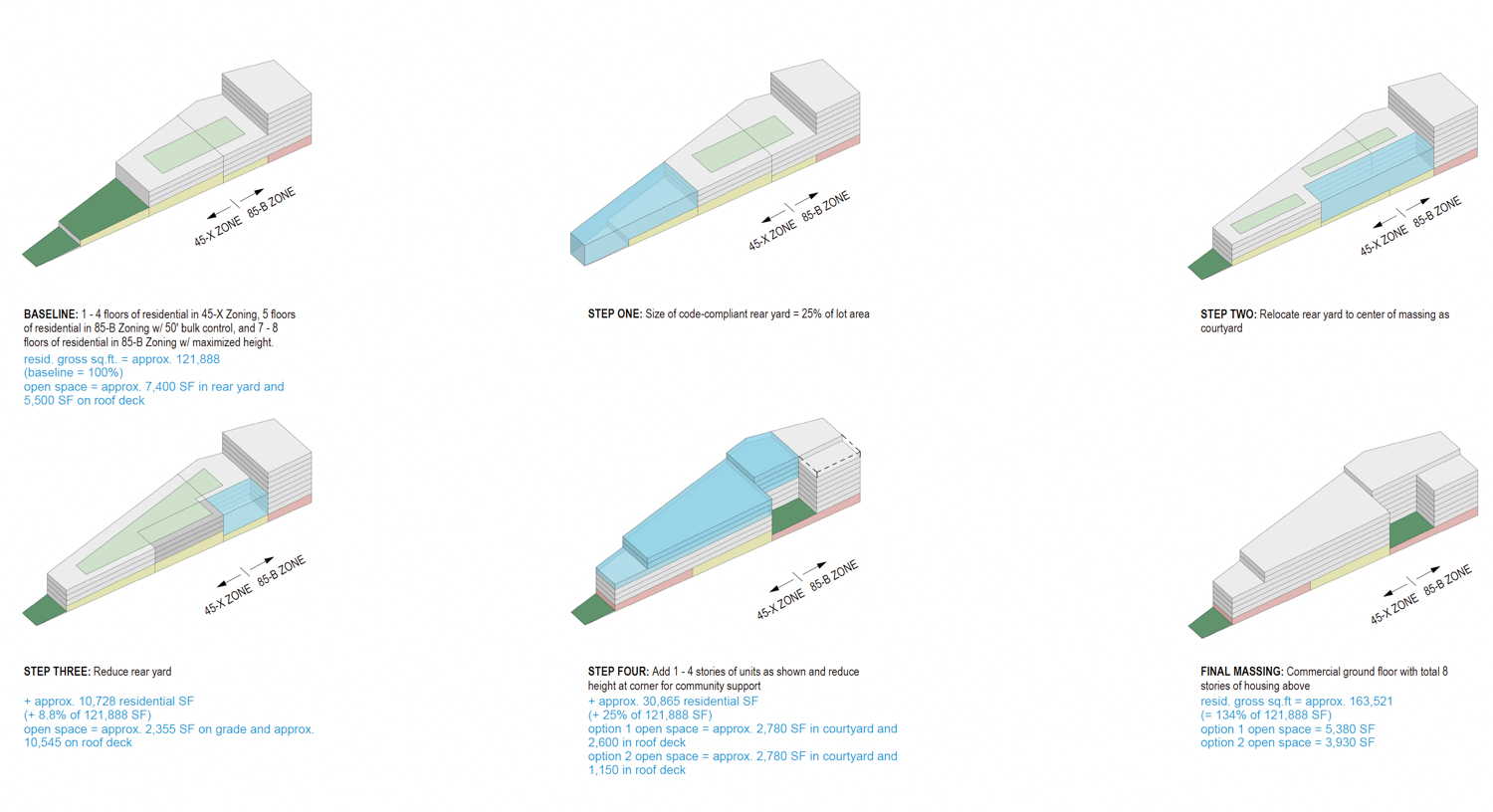
Balboa Park Upper Yard breakdown to illustration the design process for the structure’s massing, image by Mithun
Publishing on Facebook, Senator Scott Wiener celebrated the groundbreaking. The Senator wrote that “the project’s approval was streamlined under a law I authored, Senate Bill 35, taking months instead of years. Congratulations to the community in the southern part of our city for making this a reality.”
At the event, Sam Moss, Executive Director of the joint developer Mission Housing Development Corporation, exclaimed that “for far too long, District 11 has gone without truly affordable, high-quality family housing. With the Balboa Park Upper Yard ground breaking, those days of inequality can finally begin to end.”
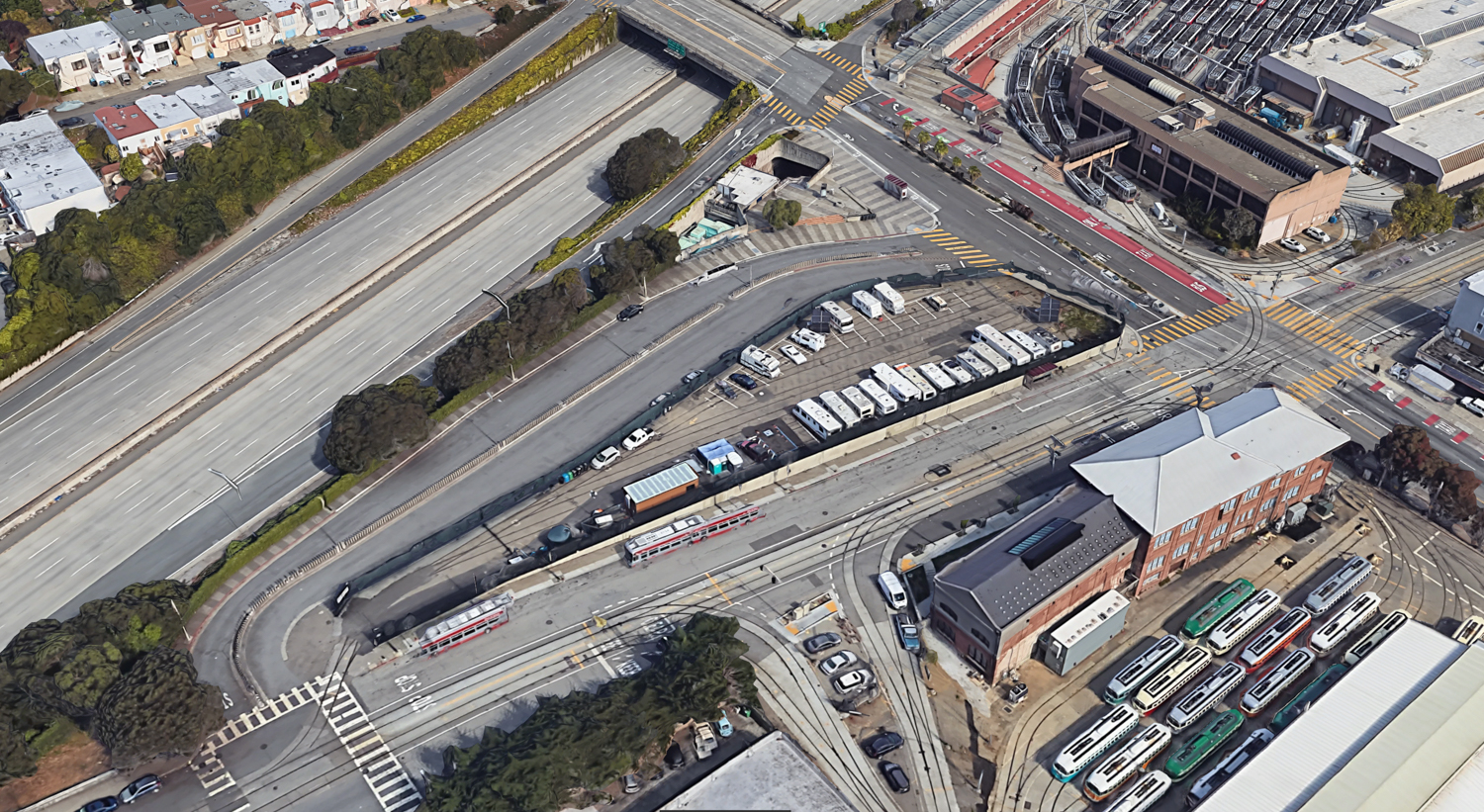
2340 San Jose Avenue existing condition, image via Google Satellite
Ann Silverberg, CEO of Related California Northern California Affordable and Northwest Divisions, express on behalf of Related, “we’re pleased to be working with San Francisco’s elected leaders, Mission Housing, BART, and our state housing partners to bring this much-needed, transit-oriented affordable housing to the community.”
The development, located at 2340 San Jose Avenue / 260 Geneva Avenue, is replacing a 0.7-acre surface parking lot for SFMTA employees next to the Balboa Park BART Station. CAHill is the contractor. Construction is expected to cost roughly $60 million according to building permits, with completion slated for 2023.
Subscribe to YIMBY’s daily e-mail
Follow YIMBYgram for real-time photo updates
Like YIMBY on Facebook
Follow YIMBY’s Twitter for the latest in YIMBYnews

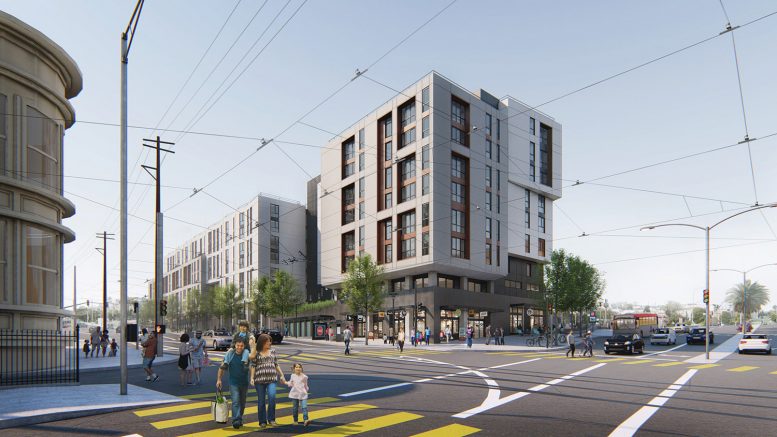

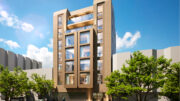


Anyone know when the upper yard was last used for trolleys? The article should’ve mentioned that. Actually it didn’t mention that it was a rail yard at all, instead describing it as “a 0.7-acre surface parking lot for SFMTA employees.”
Any more of this and this place will start looking like a city.
Good planning in a good location for public transportation options also with 1240 square feet of bicycles parking. Hopefully this will include bicycle parking spaces for all the different types of bicycles, cargo and electric bicycles
Will it be affordable or 4000 for a 1 bedroom
how could we apply for this housing could you put more information abut it
Thankyou
How can someone apply for this housing development
Please send me website so I can apply for an apartment
What priorities will be given to native San Franciscans who want to live in the city they were raised in and work for on a daily basis?
When and where can I go apply ?
How can we apply? Thankyou