Recent permits have been filed for a proposed six-story mixed-use building at 1701 R Street as part of the larger Ice Blocks development in Midtown, Sacramento. The new construction would round out the larger Ice Block development with dozens of new apartments and retail around existing mixed-use buildings. Heller Pacific is responsible for the development.
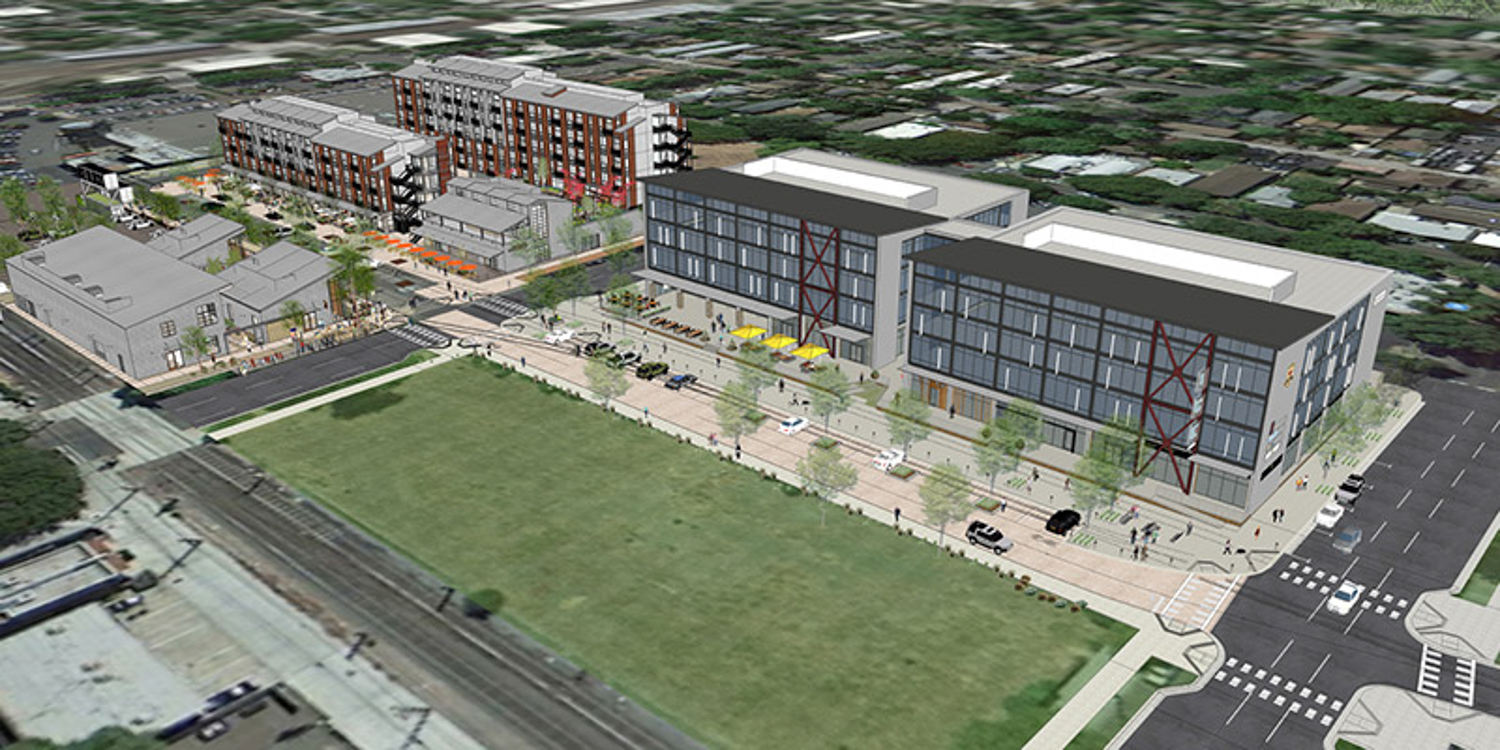
Ice Blocks, rendering courtesy Heller Pacific
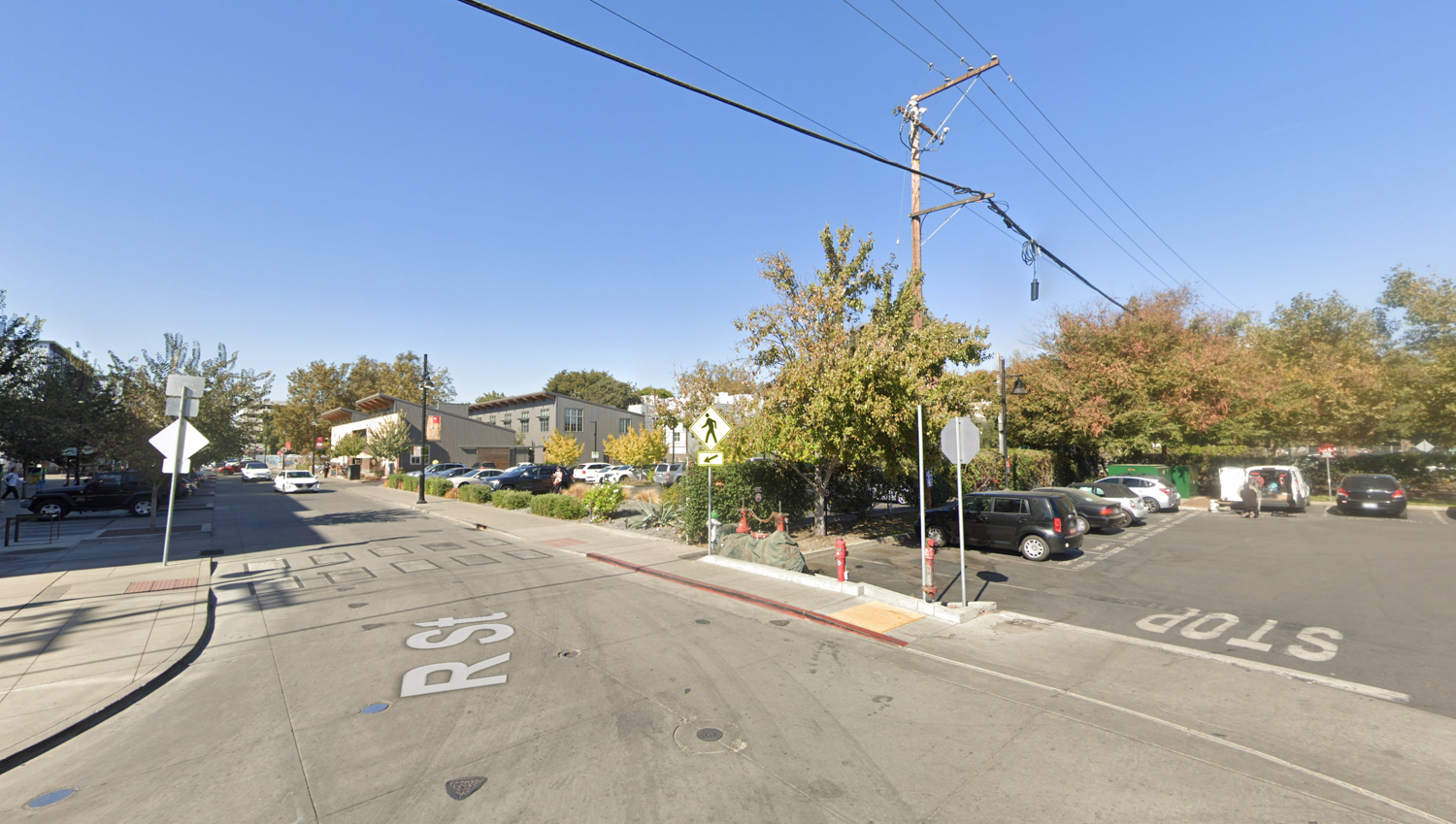
Ice Box future site, image via Google SatelliteI
The proposed new residential addition will be dubbed the Ice Box, a complement to Ice Shops, Ice House, and Ice Shed, Heller Pacific’s existing retail, 142 housing units, and nearly 90,000 square feet of office area. Notable tenants for the Ice Shed include Anton DevCo and Williams + Paddon Architects.
The project has included the adaptive reuse of brick-facade warehouses once used to store ice blocks brought into Sacramento by rail. This historic character to the Ice Blocks has defined the architectural style used. The new Ice Box will continue this practice, according to the project’s application, which shares that “in alignment with the design intent of the adjacent buildings in this development, the Ice Box building channels the industrial character of the historic R Street corridor alongside modern design to both recognize the corridor’s historic significance as well as the City of Sacramento’s place in progressive urban living.” The facade will be clad with metal panels, wood-look elements, and board form concrete.
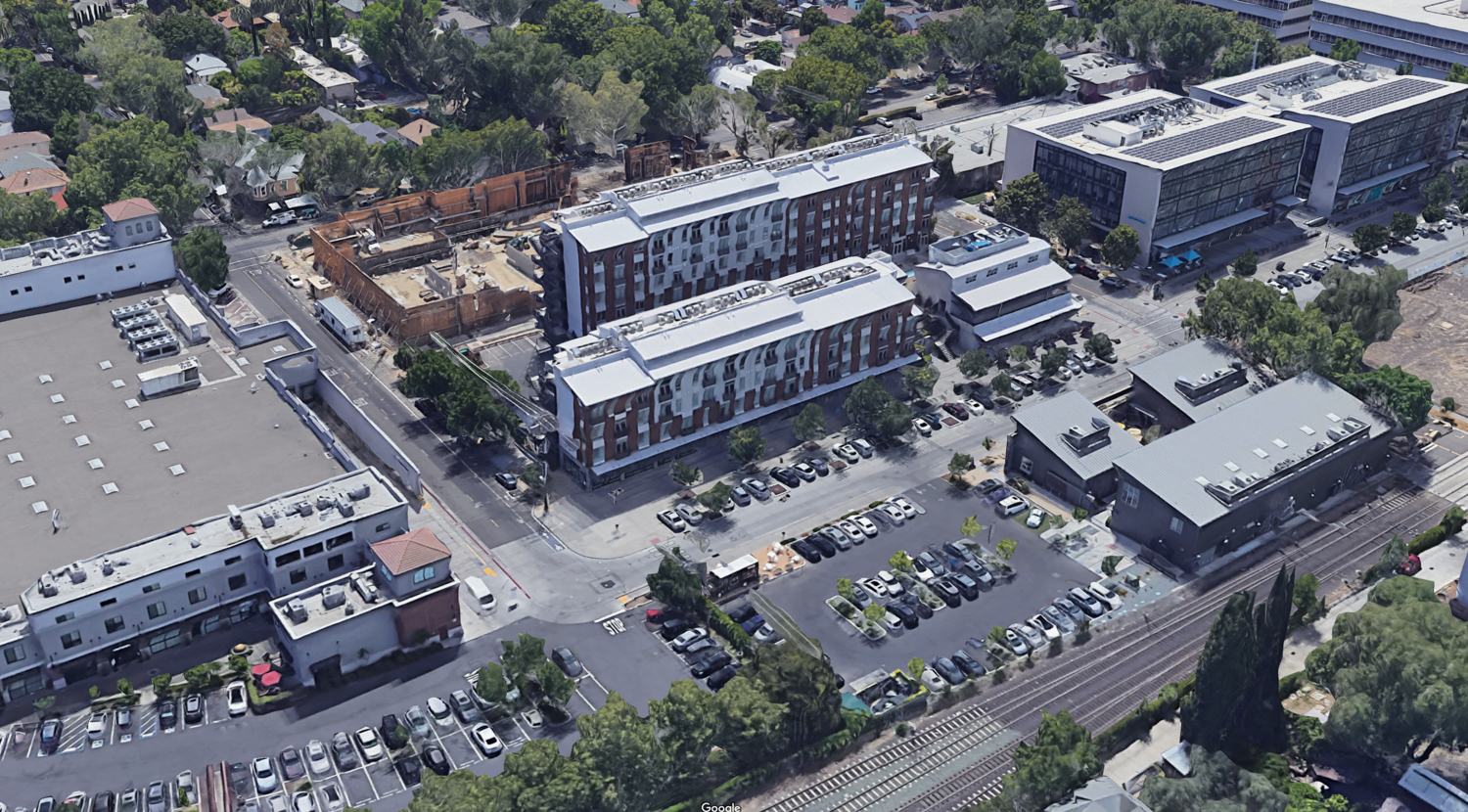
Ice Blocks existing site, image via Google Satellite
65 apartments will be created, along with 1,070 square feet of new retail at ground level facing R Street. On top of the podium, a second-level courtyard will create outdoor community amenities overlooking the active R Street sidewalk. Parking will be included at ground level.
Further along in the application, Heller Pacific shares that “additional apartments at this location were a part of the development vision since its inception and with the stabilization of the first phase of the development and continued increase in demand for housing in the City of Sacramento, we feel now is the appropriate time to move forward with this phase.”
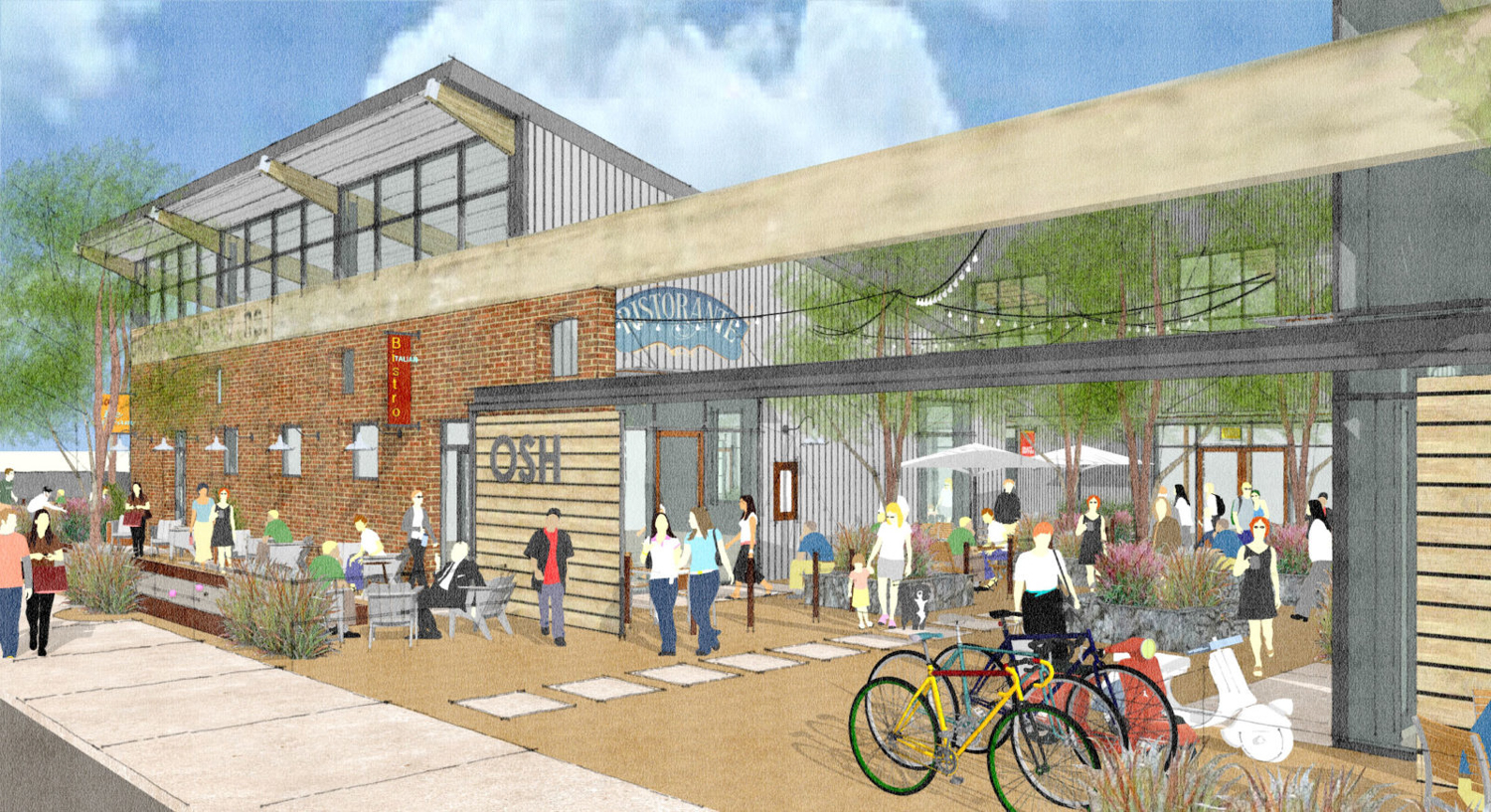
Ice Block retail center, image via Downtown Sac
The Ice Box will be located at the corner of 18th and R Street, nearby the S and Q Street commercial thoroughfares. Residents will benefit from existing retail and public transit in the area, including bus land light rail lines. The John C Fremont Park is two blocks away. The California State Capitol Park is less than ten minutes away on foot.
Construction is estimated to cost $12 million, though total development costs will likely be significantly more.
Subscribe to YIMBY’s daily e-mail
Follow YIMBYgram for real-time photo updates
Like YIMBY on Facebook
Follow YIMBY’s Twitter for the latest in YIMBYnews

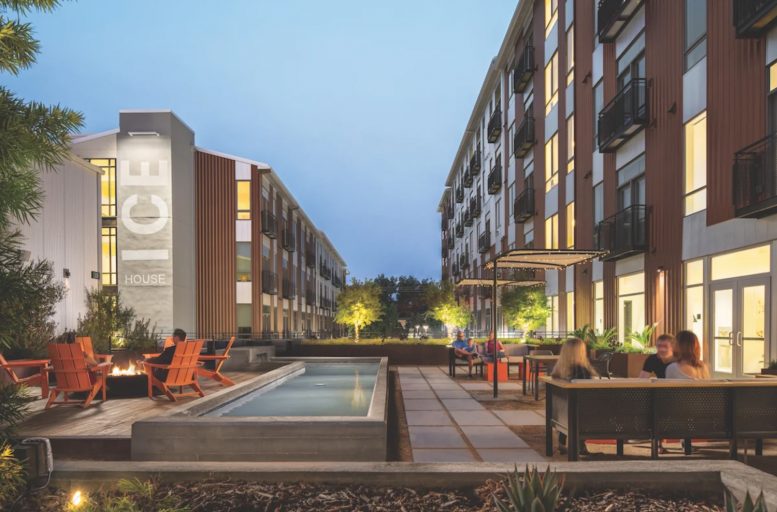


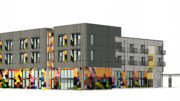

Ice block is beginning to phase into completion. With Sacramento’s hot market (especially in midtown and downtown), this project should sell out fairly quickly. Get this build Sacramento!