Increased plans have been filed for a twelve-story affordable housing development at 2700 Sloat Boulevard in San Francisco’s Parkside neighborhood. Project applications filed under Home-SF request approval for a 400-condominium structure, up from 288 units. Korb + Associates Architects is responsible for the design.
The 125-foot tall structure will yield 361,950 square feet, with 317,000 square feet dedicated to residential use and roughly 9,720 square feet for retail. Parking will be included for 56 vehicles in the 23,000 square foot ground-level garage. Parking will also be included for 200 bicycles.
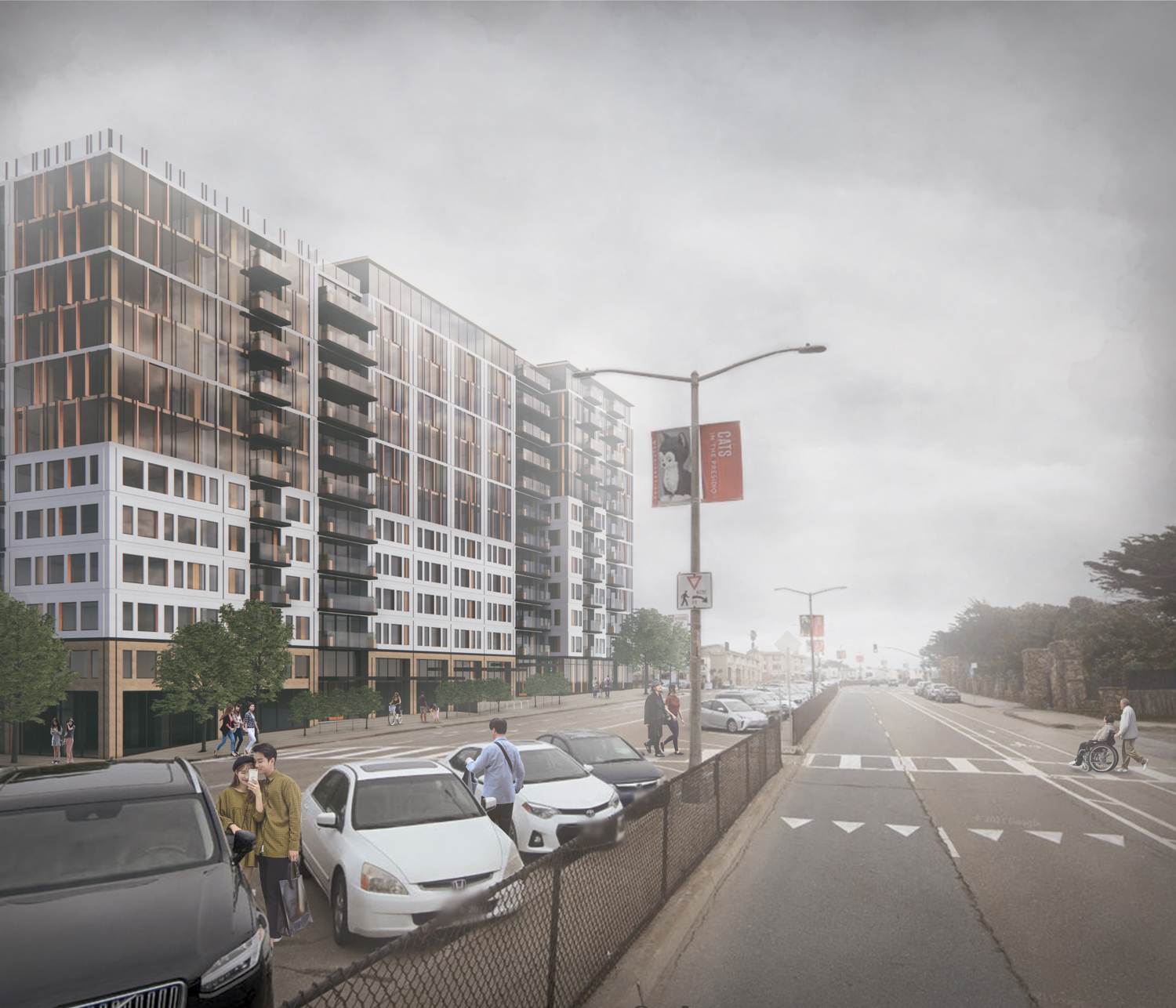
2700 Sloat Boulevard from 46th and Sloat, rendering by Korb + Associates Architects
Of the 400 units proposed to be sold for ownership, there will be 128 studios, 96 one-bedrooms, 131 two-bedrooms, and 45 three-bedrooms. The average unit will span between 350 to 1,080 square feet. 120 of the home will be affordable, and 280 will be market rate. 30% of the units will be affordable, exceeding city requirements to benefit from the affordable housing density bonus. A third of the affordable housing will be for households earning 80% of the Area Median Income (AMI), a third will be for households with 105% AMI, and the rest for 130% AMI households.
Residential amenities will include a children’s play area, storage for bicycles, surfboards, and strollers, an owner’s storage area, and a fitness center. A ground-level courtyard will create over 4,000 square feet of open space, and the rooftop will open up three distinct open spaces totaling 23,000 square feet. 18,800 square feet of private open space will be scattered across the rest of the structure.
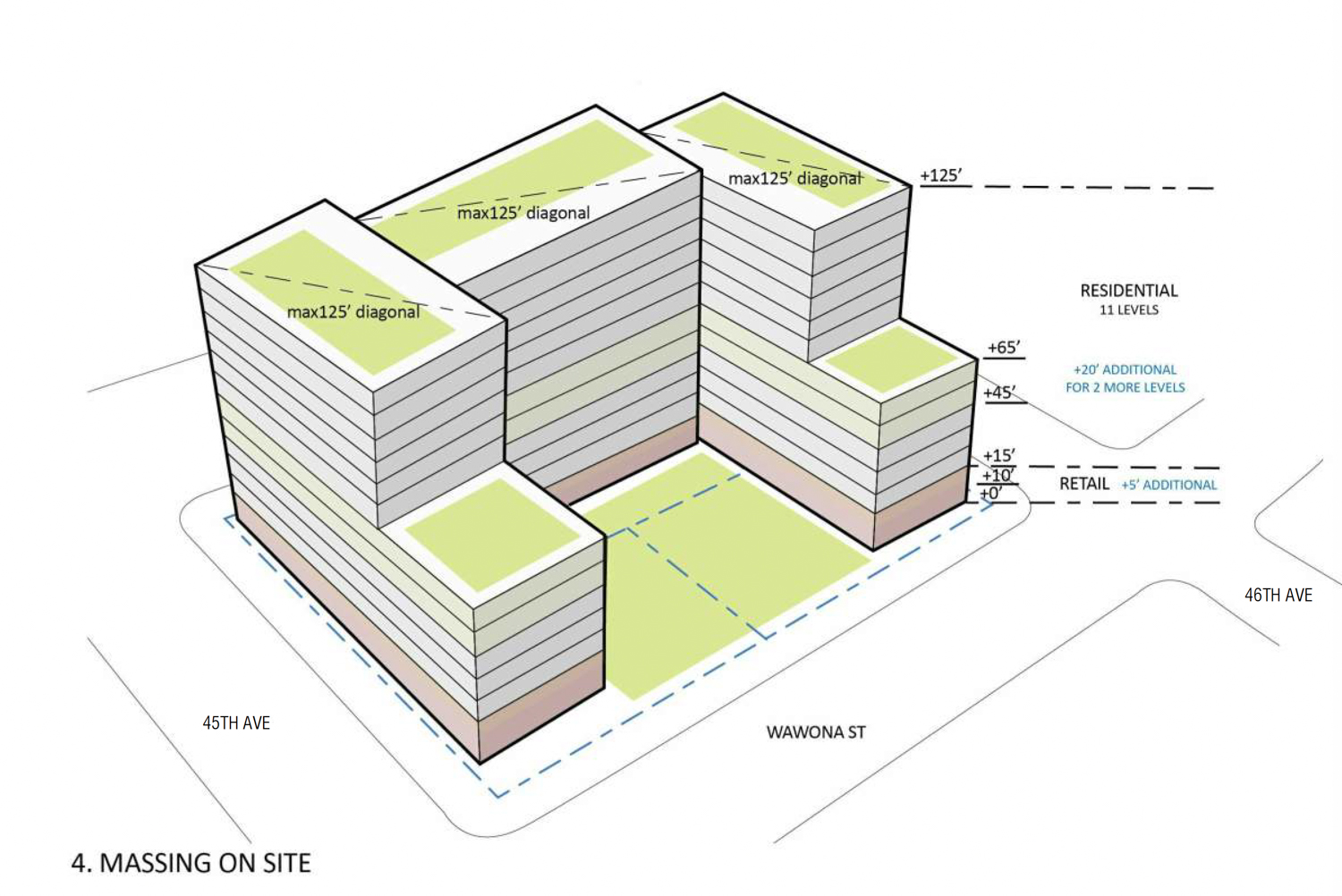
2700 Sloat Street massing, rendering by Lowney Architecture
The structure will use mass timber, a more environmentally friendly material than steel, and better in coping with tsunamis than concrete.
The Parkside neighborhood is a predominantly residential area, with apartments and single-family homes to the north of 2700 Sloat Boulevard. Many residents will have views over the San Francisco Zoo, and others will look over the Ocean Beach to the Pacific Ocean, just two blocks west. Public transit in the area includes buses and a light-rail stop.
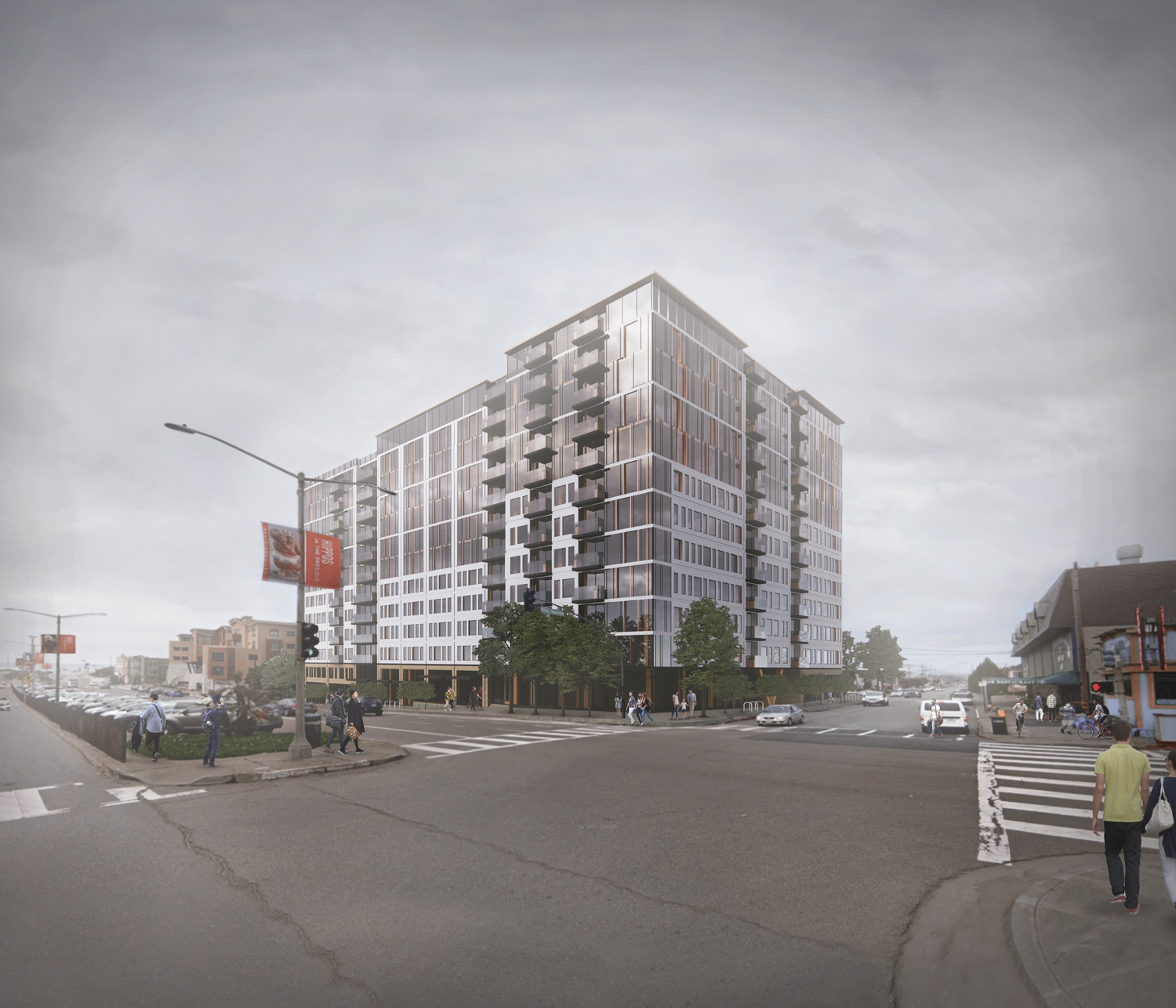
2700 Sloat Boulevard from 45th and Sloat depicted shrouded in fog, rendering by Korb + Associates Architects
2700 Sloat will replace the Sloat Garden Center site, covering 38,100 square feet between Sloat, 46th Avenue, Wawona Street, and 45th Avenue. The new housing will also rise across from the proposed United Irish Cultural Center at 2700 45th Avenue. Designed by Studio BANAA, the cultural center promises to be an architectural icon redefining the current low-rise gabled structure. See our previous coverage here for more of the gorgeous renderings.
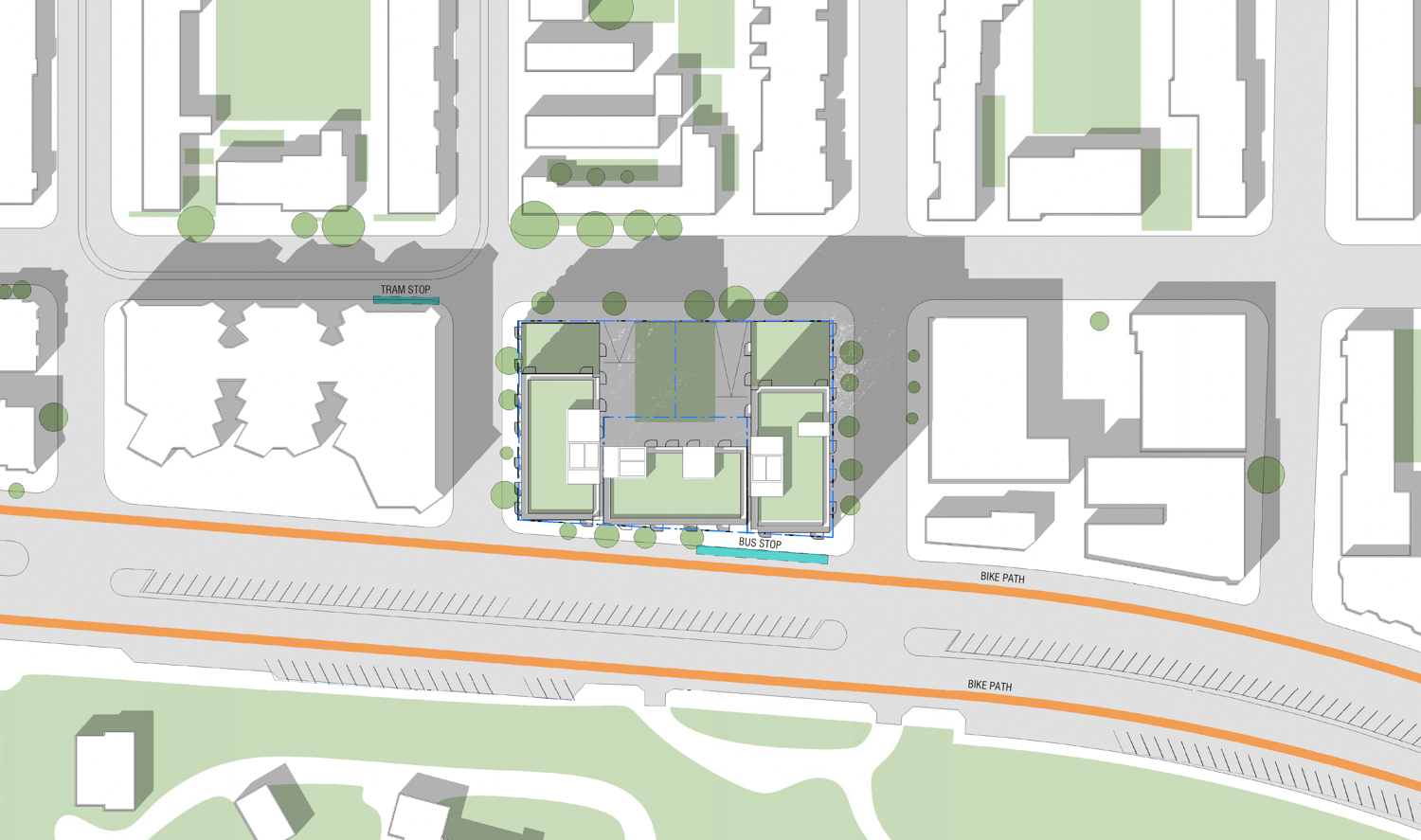
2700 Sloat Street site map, illustration by Lowney Architecture
An estimated timeline for construction has not yet been established, though the project sponsor expects their hearing with the San Francisco Planning Commission for approval by early 2023.
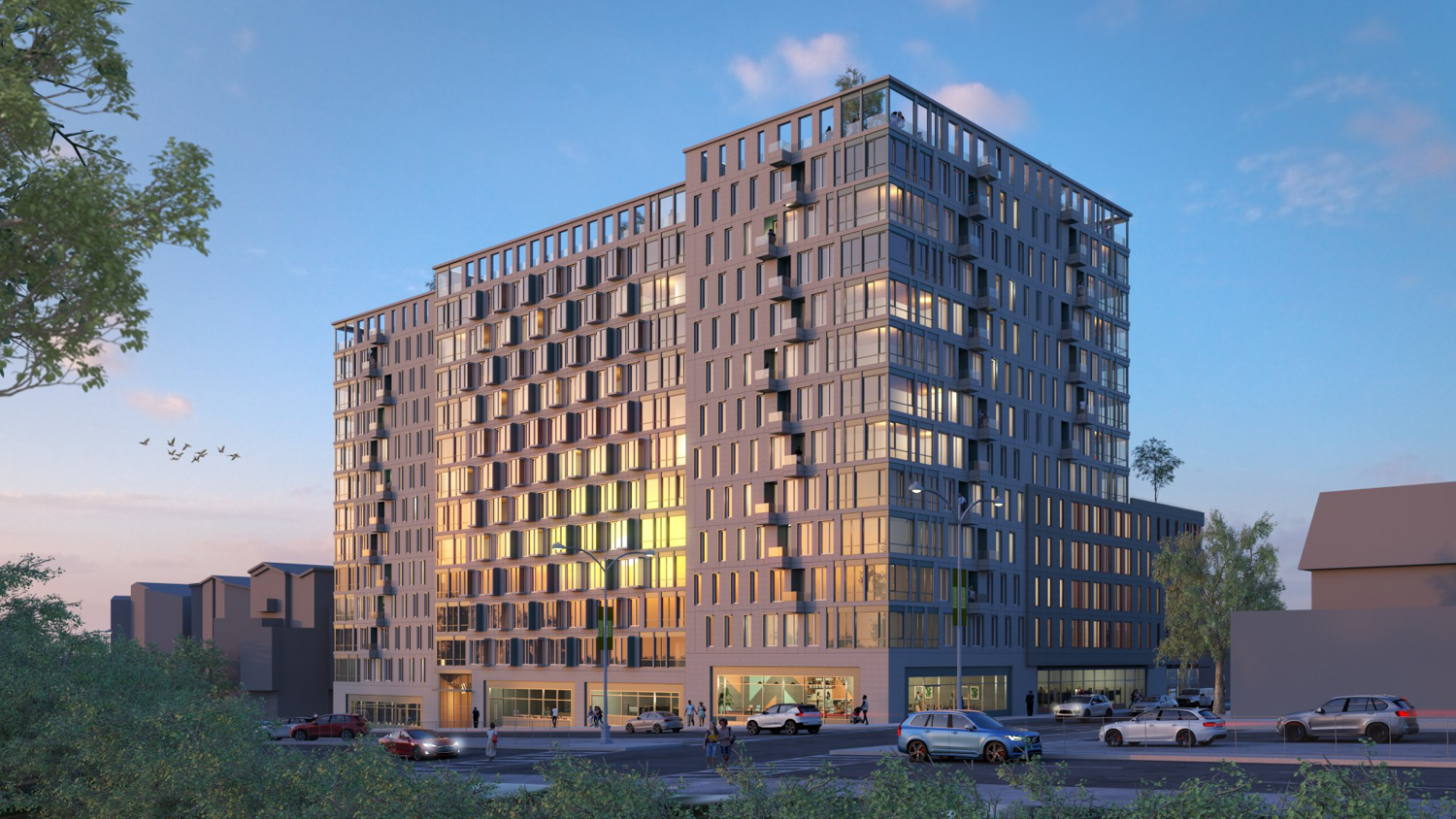
Outdated design for 2700 Sloat Street from 45th and Sloat design with fewer terraces, rendering by Lowney Architecture
2700 Sloat Holdings LLC is responsible for the development. Little other information is known about the LLC, aside from that it is based in SoMa, San Francisco. The project will benefit from Home-SF, Senate Bill 330, and the State Density Program.
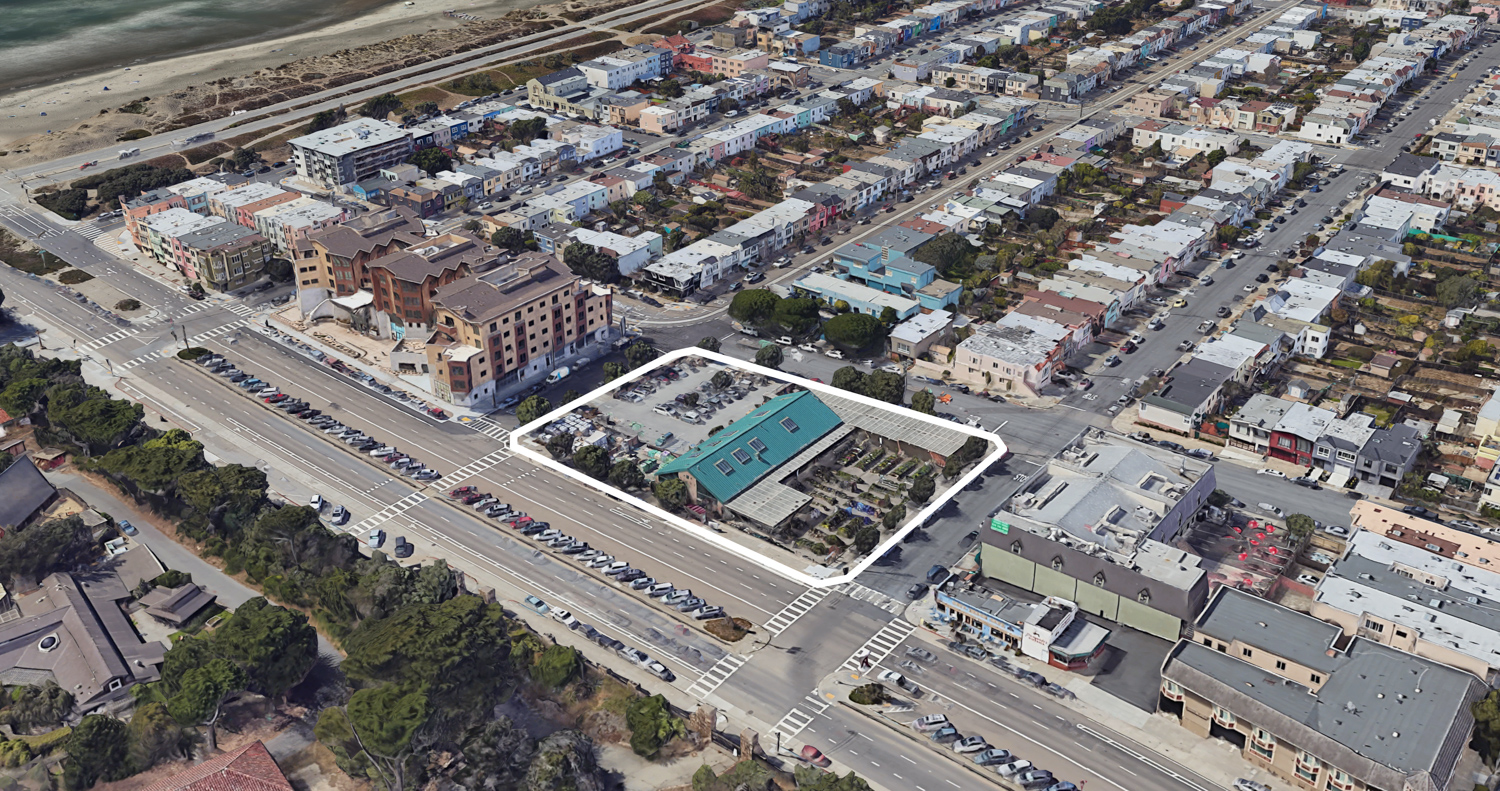
2700 Sloat Street, image via Google Satellite, outlined by SFYIMBY
Construction is expected to last between 12 to 18 months from groundbreaking to completion, at an expected cost of $134-150 million.
CORRECTION: December 16 1:13 PM, The article has been corrected to reflect a new project architect and size.
Subscribe to YIMBY’s daily e-mail
Follow YIMBYgram for real-time photo updates
Like YIMBY on Facebook
Follow YIMBY’s Twitter for the latest in YIMBYnews

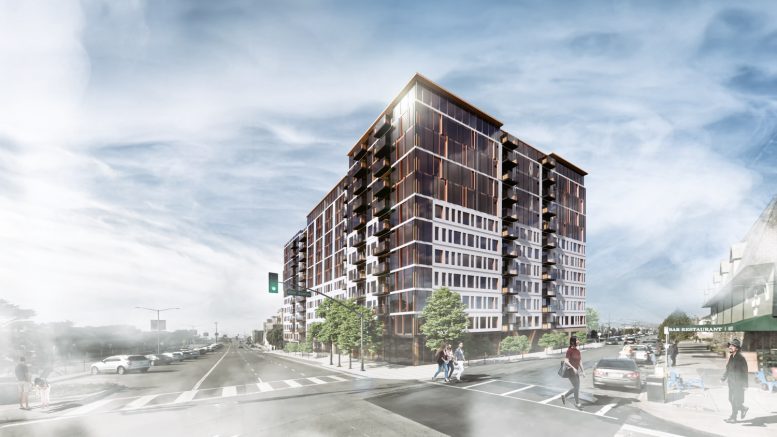
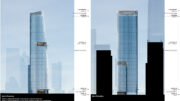
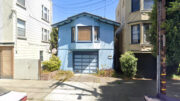
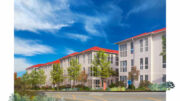
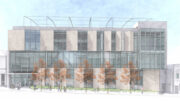
Looks like a huge improvement over the previous incarnation. Happy to see more mass timber projects too! The only bit I’m less impressed by is what looks like a ground level courtyard on the Wawona side—what’s with the lack of activation on the backside where the train runs??
It’s still fugly and totally out of character for the neighborhood. They could build these anywhere, why intentionally ruin neighborhoods while sparing the rich connected City Family neighborhoods?
Good looks with lots of need housing. Since lots of Public transit accessibility,couldn’t the 23,000 square foot ground-level garage be better used for more people housing?
Nope, MUNI use is sliding and the majority still drive. Get over it cyclist influencers.
Those are some very tall people or some very short floors.
“Construction is expected to last between 12 to 18 months from groundbreaking to completion”
LOLOLOLOLOL
Fantastic, the more housing the better!
Not really!
So many unsold vacant units one block down at The Westerly Project. Many problems there. Why will this project be different? There are vacant units in San Francisco but rents aren’t affordable. don’t need another monstrously in the neighborhood.
How absolutely horrid! 125 foot high complex in that neighborhood? … looks like Soviet housing… why are we selling out San Francisco to this group that doesn’t give a damn about the city – just their politics for more density in a city that is only 7×7. You can never turn back!
Way out of scale. It’s to tall and too dense for the area, does not take context into consideration or share any features with the neighboring buildings. I was not sure if I was looking at a building in Williamsburg BK or San Fransisco. Also it needs more parking a lot of people commute to the South Bay so the muni is not an answer to everything.