The City of Burlingame is to review details for a residential infill at One Adrian Court, located nearby the Millbrae BART Station and its adjacent mixed-use expansion, Gateway at Millbrae. The proposal will replace the existing single-story commercial structure plus surface parking with 265 new apartments. SummerHill Apartments is responsible for the project.
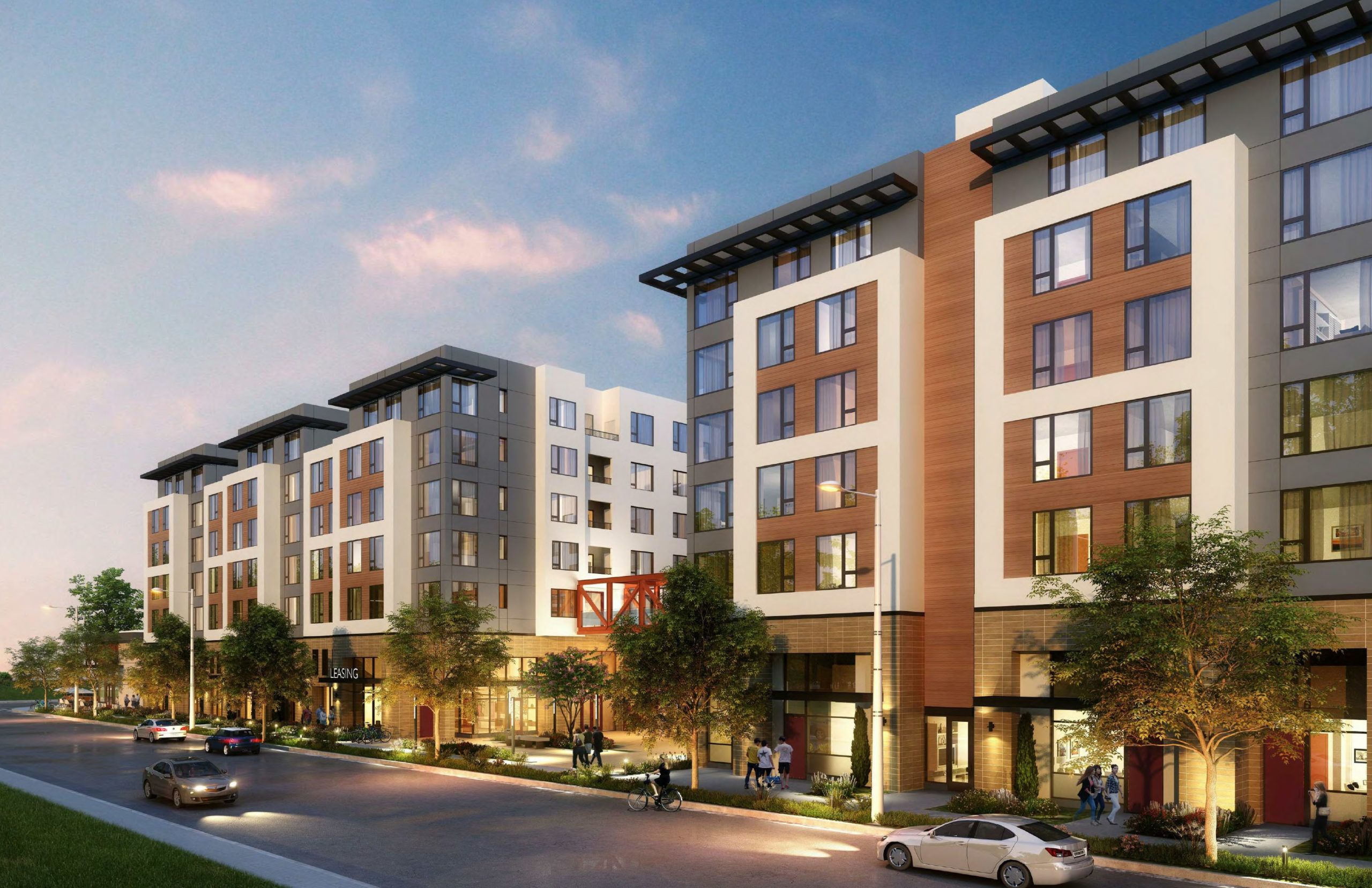
1 Adrian Court perspective from Adrian Court, rendering by Seidel Architects
The seven-story podium building will rise 85 feet tall, with two towers rising from the podium. Between the West and East buildings, residents will gain access to the podium-topping courtyard. The amenity deck will include copious seating, an outdoor dining kitchen, and a pool with a spa.
At ground level, the property will feature five townhouse-style homes along with Adrian Court, bicycle parking, a fitness center, and a 3,700 square foot commercial office. Access to the garage will be found along Adrian Road.
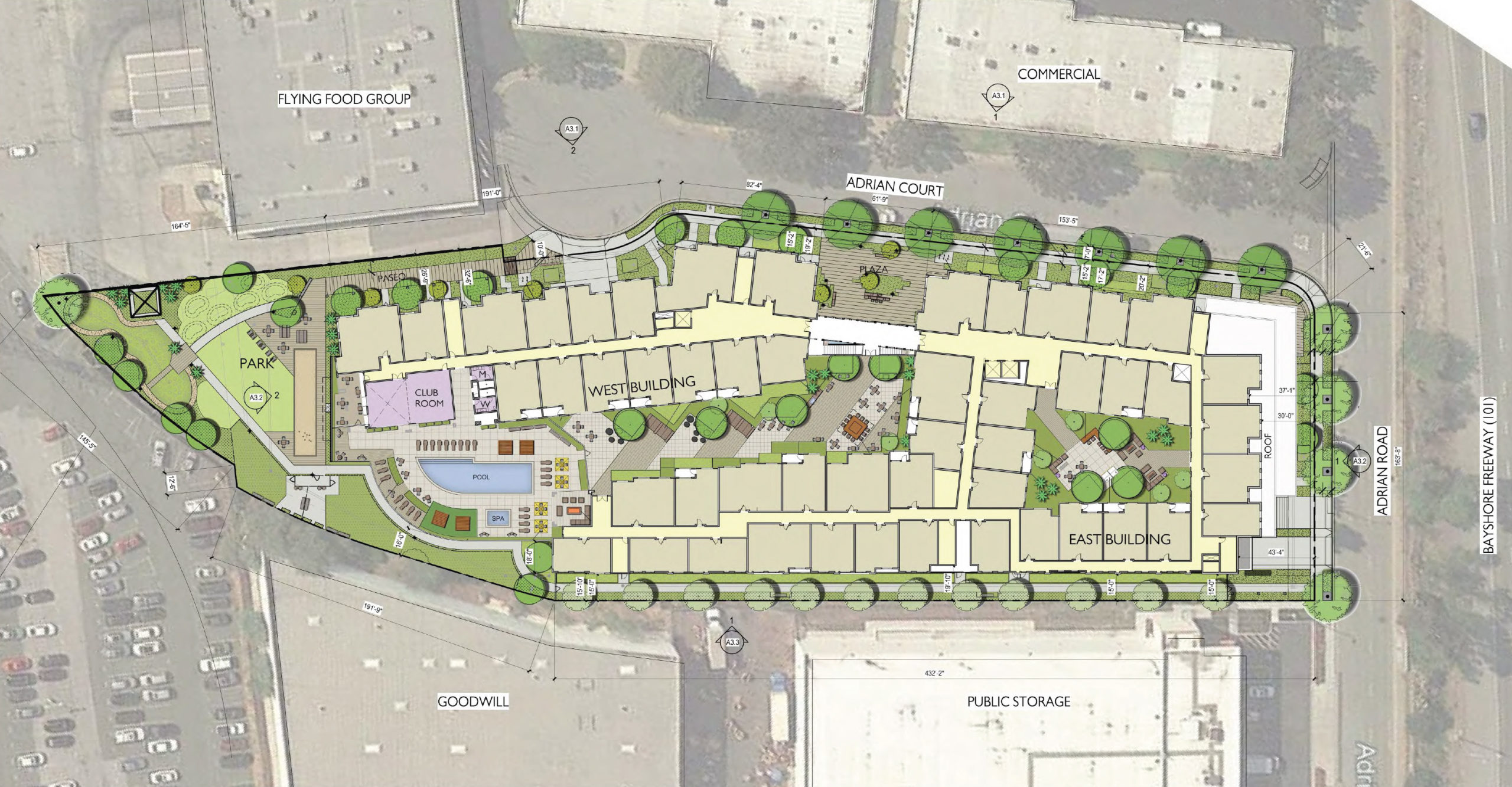
1 Adrian Court site map, rendering by Seidel Architects
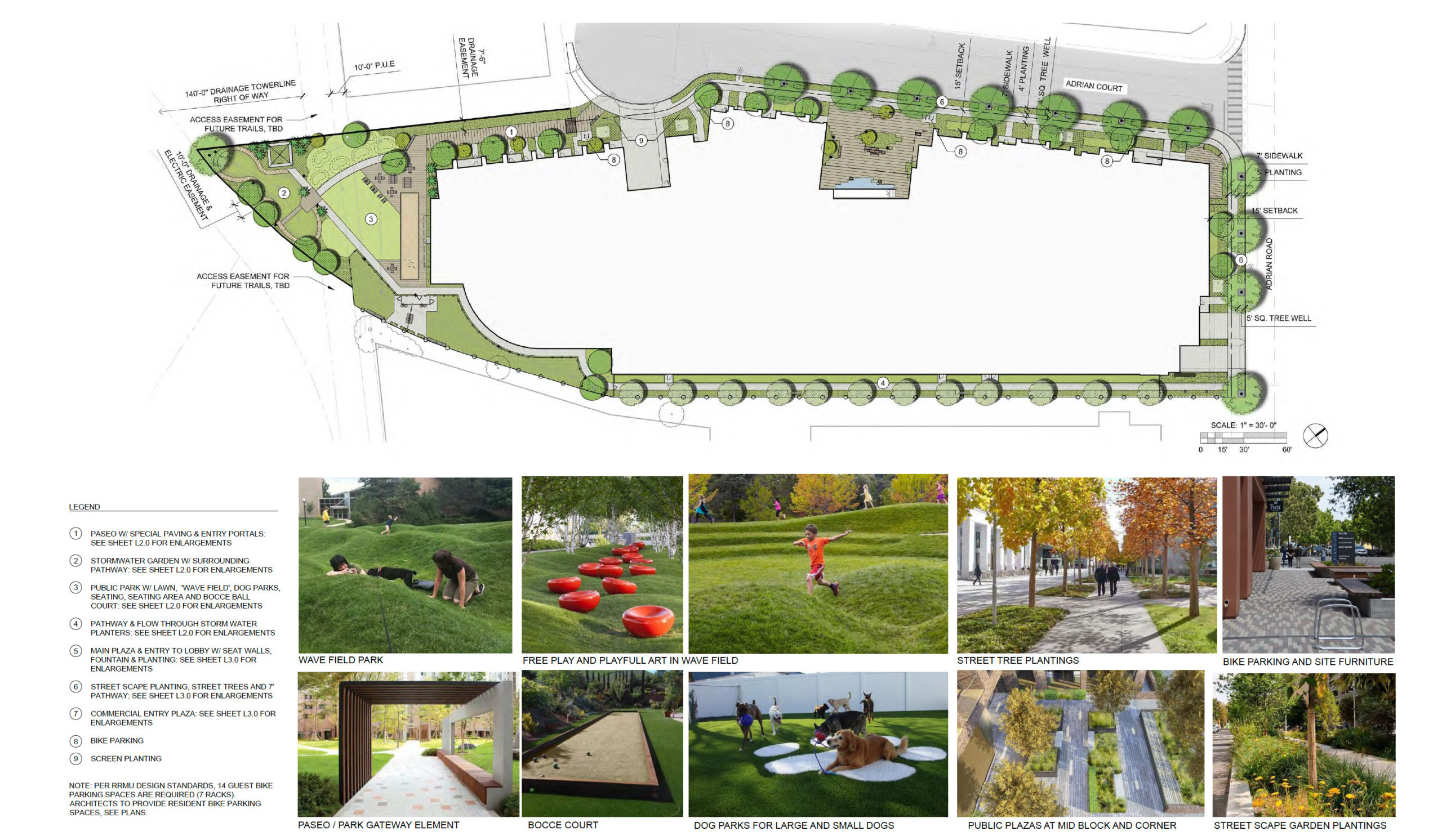
1 Adrian Court public area landscaping, rendering by Seidel Architects
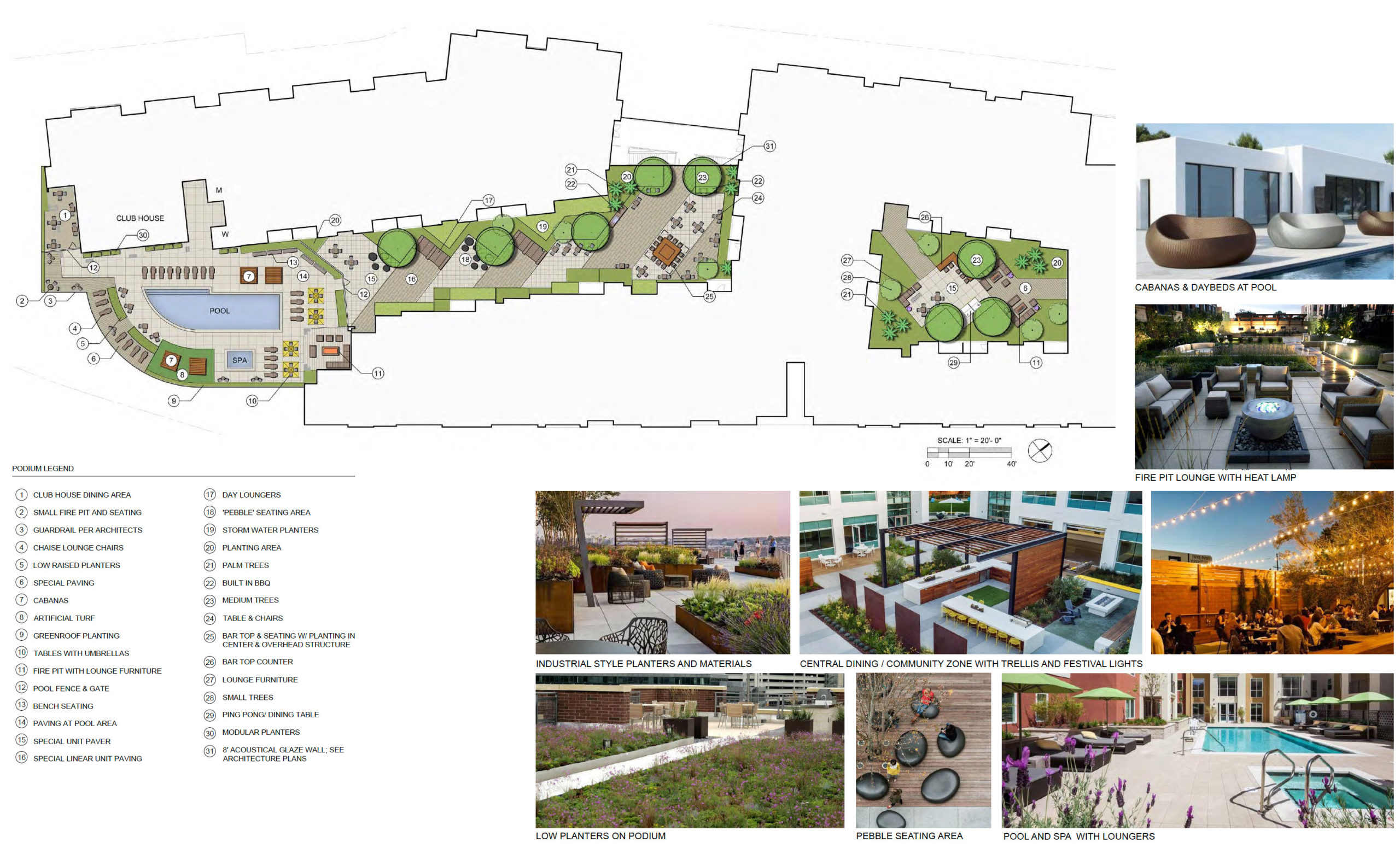
1 Adrian Court communal open space, rendering by Seidel Architects
Additional residential amenities will include a bicycle parking room, club room, co-working office, fitness center, lounge, and workshop studio. As per city code, parking will be included for 314 vehicles and 147 bicycles. The car garage will be in the center of the structure, spanning two floors above ground.
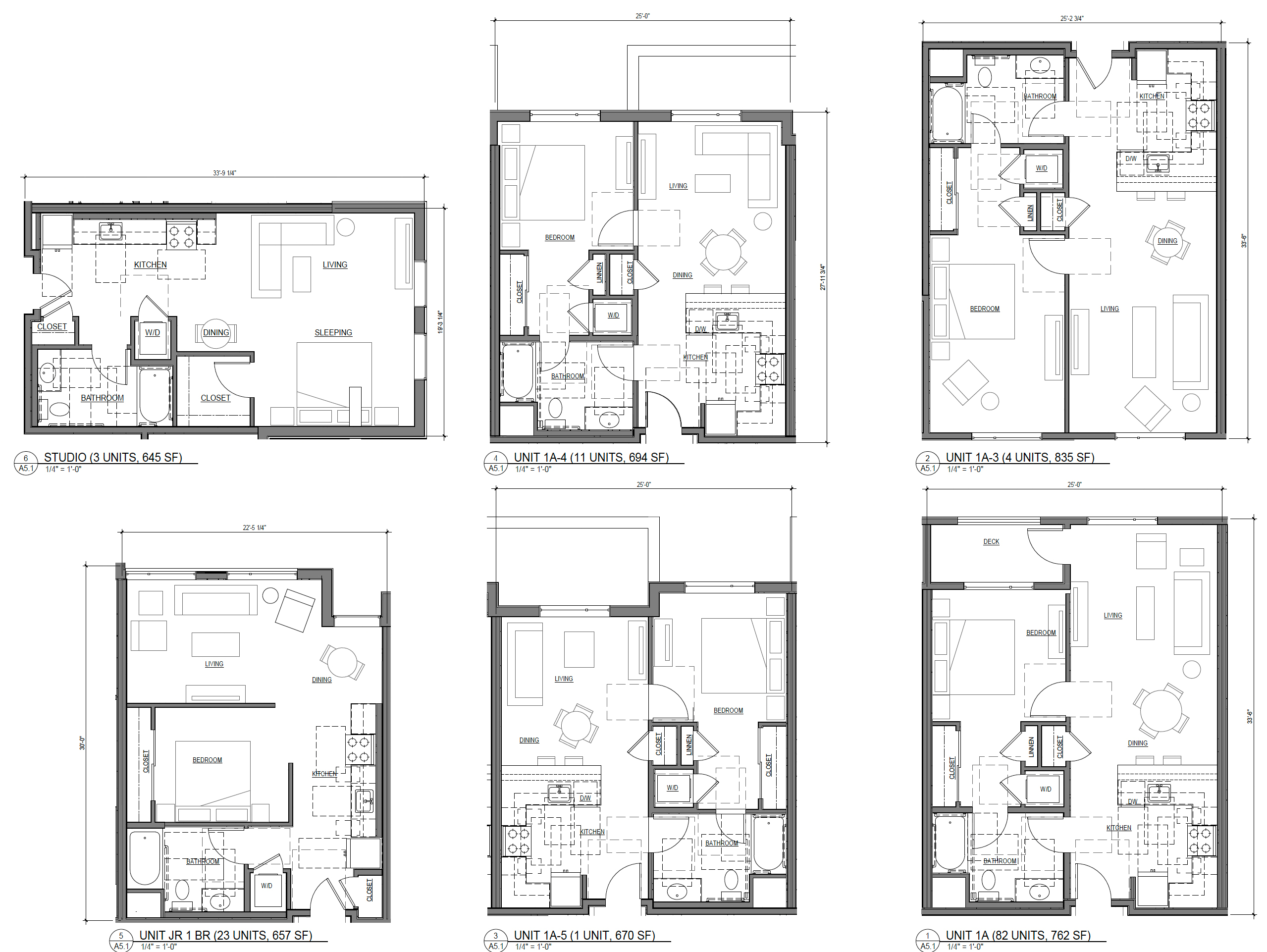
1 Adrian Court average unit floor plan, illustrations by Seidel Architects

1 Adrian Court plaza gates, rendering by Seidel Architects
The 265 apartments will span 222,700 square feet.
60,320 square feet of open space will be provided, nearly double city requirements. Of that open space, 4,760 square feet will be spread across private open spaces, 30,760 square feet among open spaces shared by all residents. For the wider public, 1 Adrian Court will create a 21,060 square foot park and paseo, and a 3,740 square foot pedestrian plaza.
Seidel Architects is responsible for the design. BKF Engineers is the civil engineer, and April Philips Design Works is responsible for the landscape architecture.
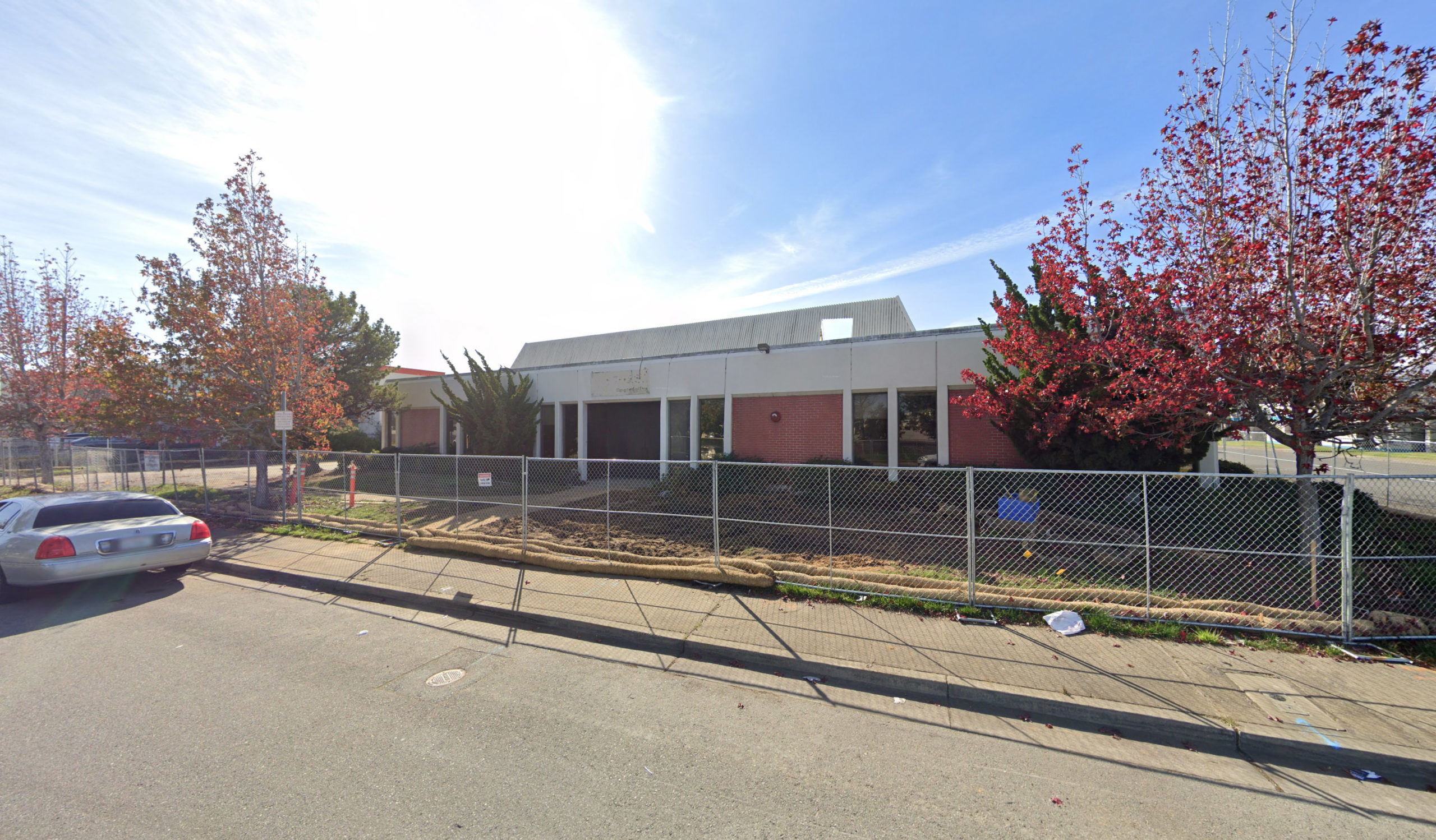
1 Adrian Court existing condition, image via Google Street View
The Burlingame Planning Commission is scheduled to review plans for 1 Adrian Court today, January 10th, 2022, starting around 7 PM. For information about the meeting and how to attend, see the city website here.
Subscribe to YIMBY’s daily e-mail
Follow YIMBYgram for real-time photo updates
Like YIMBY on Facebook
Follow YIMBY’s Twitter for the latest in YIMBYnews

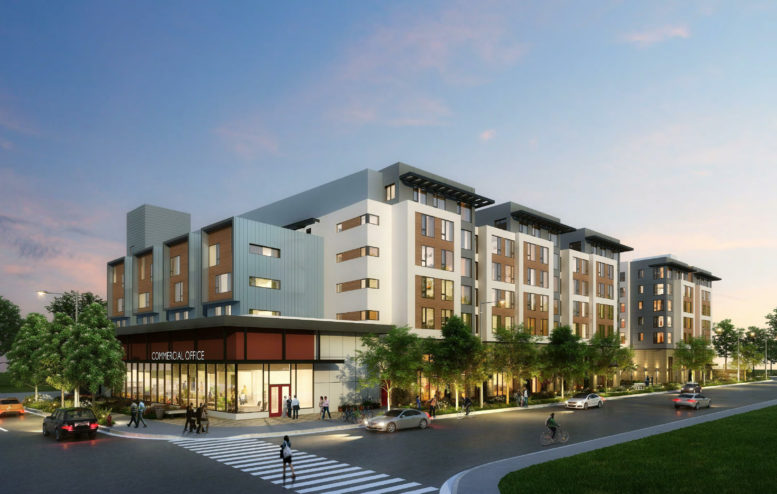




Be the first to comment on "Hearing Today for One Adrian Court, North Burlingame"