Demolition permits have been filed for the existing garage at 550 O’Farrell Street in the Tenderloin, San Francisco. The property will be replaced with a thirteen-story building with 111 apartments. The new addition is being designed by brick., an Oakland-based architecture firm.
The design will revamp the facade of the existing garage, repaint the gargoyles, and add floor-to-ceiling windows along with the street and second level. The third-floor wall will be set back, retaining prominence for the historic facade. The remaining tower will be cantilevered to partially cover this terrace, clad with a solid material to complement the existing garage’s facade.
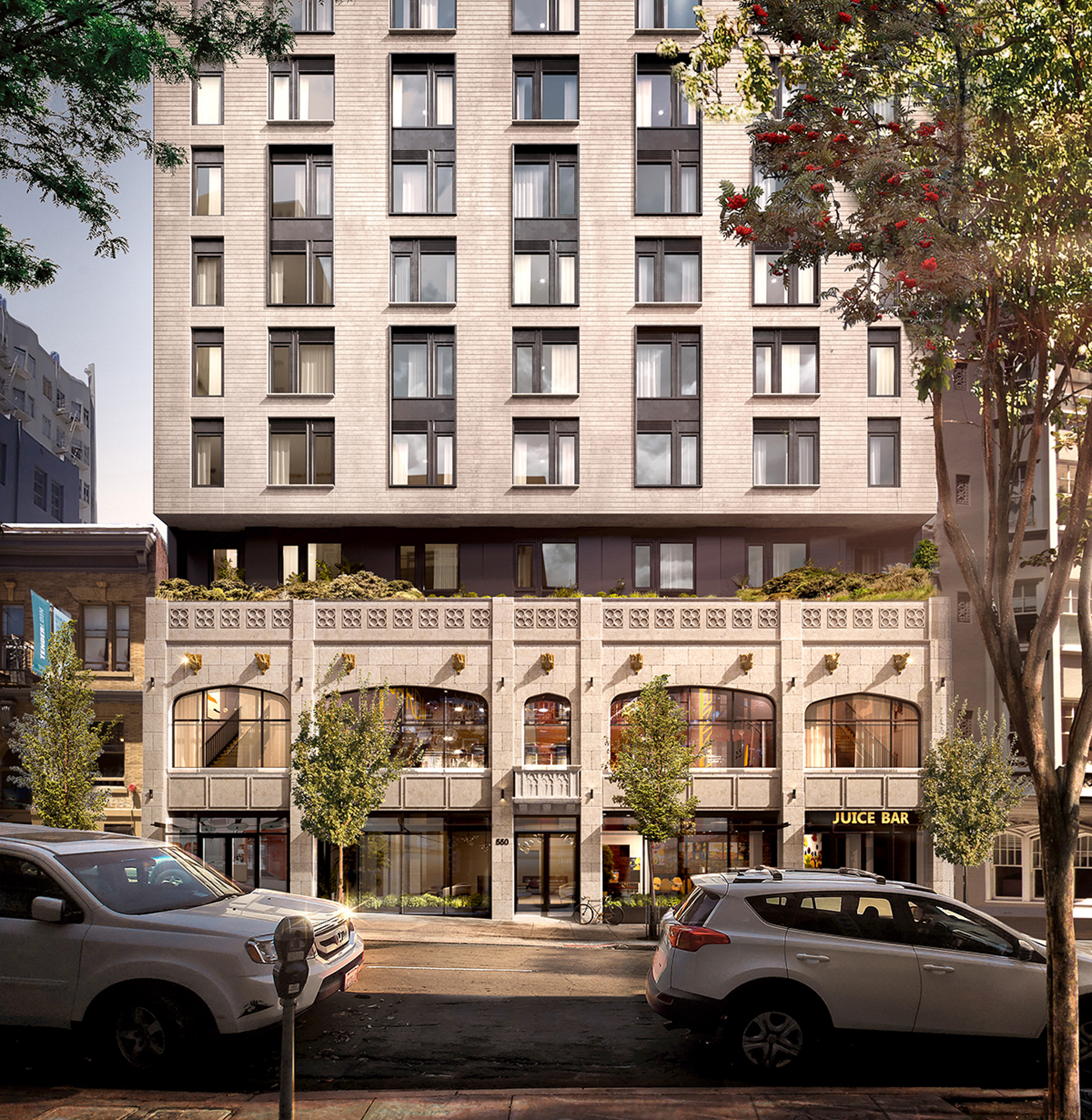
550 O’Farrell Street pedestrian view, rendering courtesy brick
Construction will rise 130-feet to yield 104,960 square feet, with 78,990 square feet of residential area, 5,650 square feet of communal open space, parking for 156 bicycles, and no vehicular garage on-site. Unit sizes will vary with 35 one-bedrooms, 62 two-bedrooms, and 14 three-bedrooms.
Of the 111 homes, 22 will be affordable housing units.
The property is located in the center of O’Farrell Street between Leavenworth and Jones Street. The project would rise to match the height of several existing buildings in its immediate vicinity. The Hilton San Francisco, the tallest hotel in the city, is two blocks away. The property will be in the heart of the neighborhood, surrounded by shops, restaurants, and across from a MUNI bus stop.
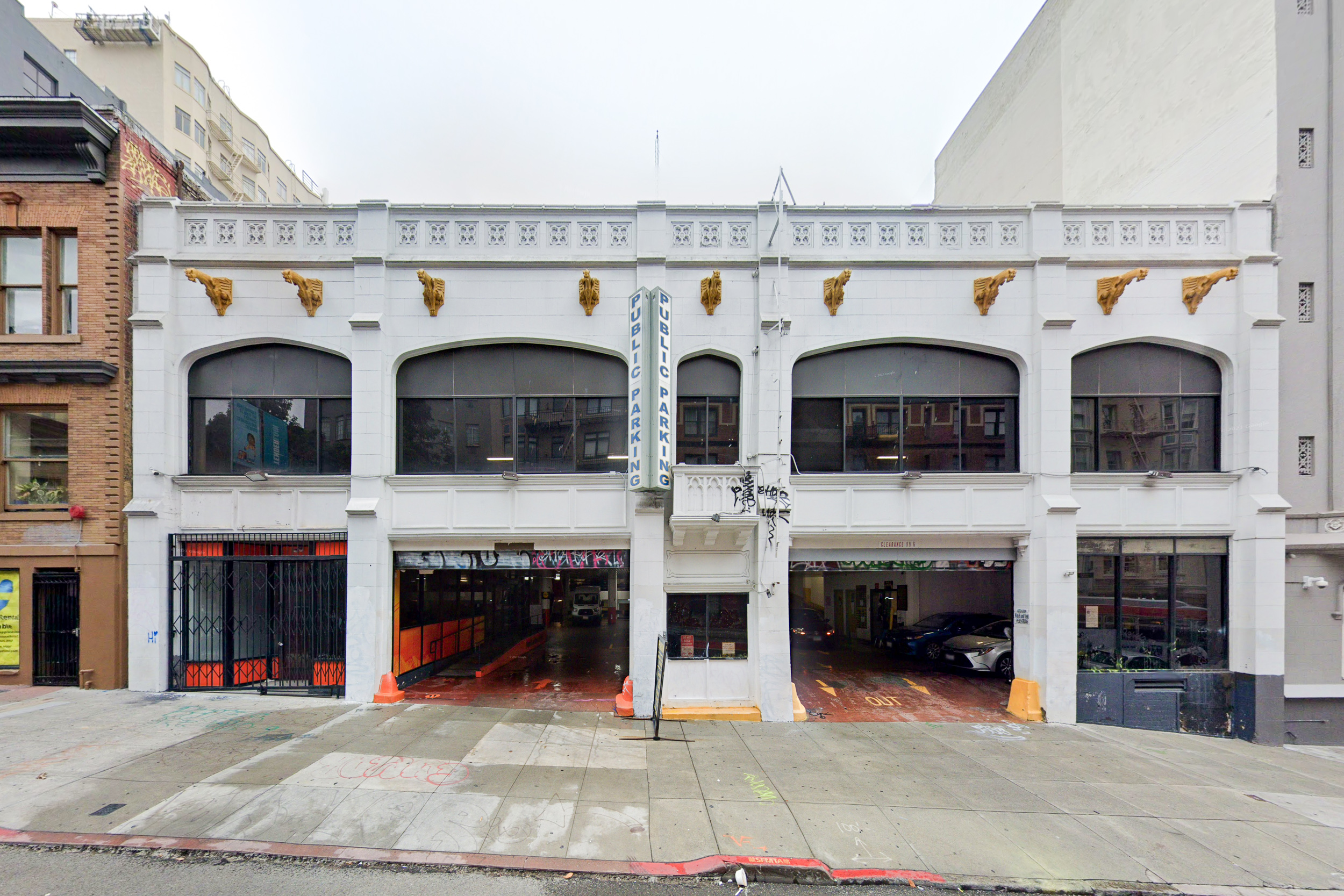
550 O’Farrell Street garage existing condition, image via Google Street View
550 O’Farrell is owned by Sandhill O’Farrell LLC, a company owned by a Palo Alto-based individual. Presidio Bay Ventures is the project developer. Construction is estimated to cost $25.7 million.
Subscribe to YIMBY’s daily e-mail
Follow YIMBYgram for real-time photo updates
Like YIMBY on Facebook
Follow YIMBY’s Twitter for the latest in YIMBYnews

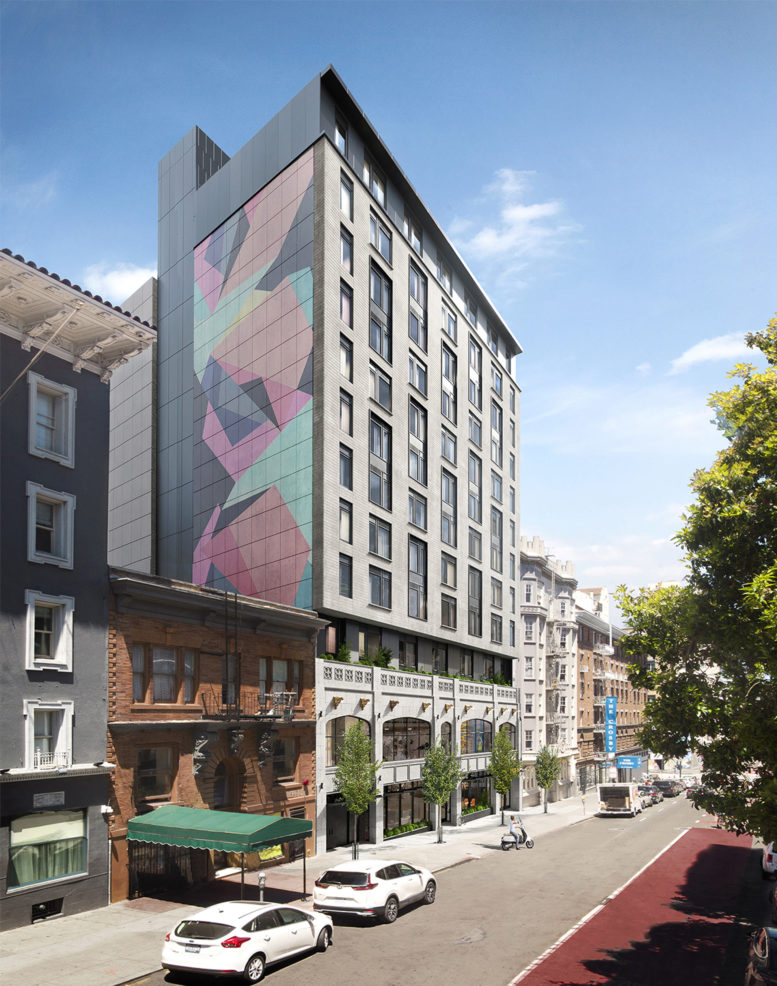

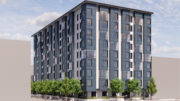
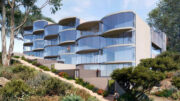

Win/Win!
More housing where it’s needed, keeping the old facade show’s appropriate transition of usage of real estate
I’ve come to really like the design. I hope they really keep the mural on the western side of the building, adding texture and visual interest. This is a good thing for the Tenderloin.
Much needec housing in an area that lacks affordable housing.
I have come to really like this building, and find it an attractive addition to the Upper Tenderloin. I really, really, REALLY hope that the designers keep the mural as part of the design. Without it, the building looks like a storage facility, especially when viewing it while driving or walking down O’Farrell Street; the mural adds life and beauty to the structure. Good work on everyone’s part!!!!!
Am wondering when the original garage was built?