Jazzie Collins Apartments has officially opened ahead of schedule at 53 Colton Street in San Francisco’s Hub neighborhood. The six-story building, named after one of the city’s famous social activists, has created 96 new units of permanent supportive housing co-developed by HomeRise and Strada Investment Group. The opening occurred earlier this week with the Mayor in attendance.
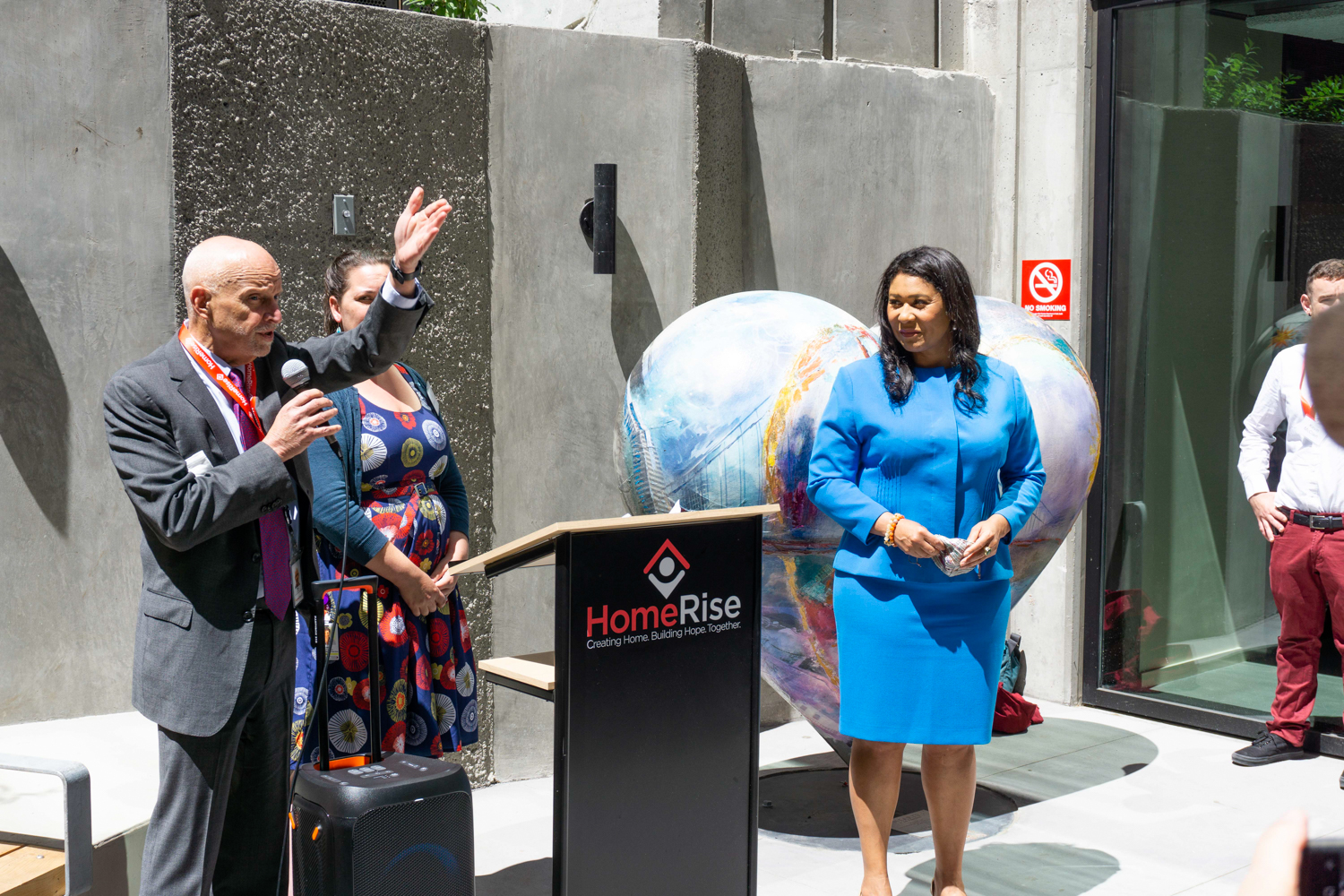
Mayor London Breed and HomeRise CEO Rick Aubry in the 53 Colton Street courtyard, image by author
HomeRise shares that Jazzie Collins Apartments aims to serve “our community’s most vulnerable, at-risk residents – adults formerly experiencing homelessness here in San Francisco.” Collins herself advocated for the city’s seniors as the Vice Chair for the LGBT Aging Policy Task Force and on the San Francisco Trans March’s board of directors.
Speaking about the opening, HomeRise CEO Rick Aubry said that “the 96 new units of permanent supportive housing at the Jazzie Collins Apartments provide residents an opportunity to stabilize their lives with dignity, a key in their hand, and a home to have for as long as they wish.” Aubry went on to remark that “dedicating this building to the late Jazzie Collins, with the blessing of Jazzie’s family, is a fitting tribute to someone who worked tirelessly to advance the welfare of so many in our city.”
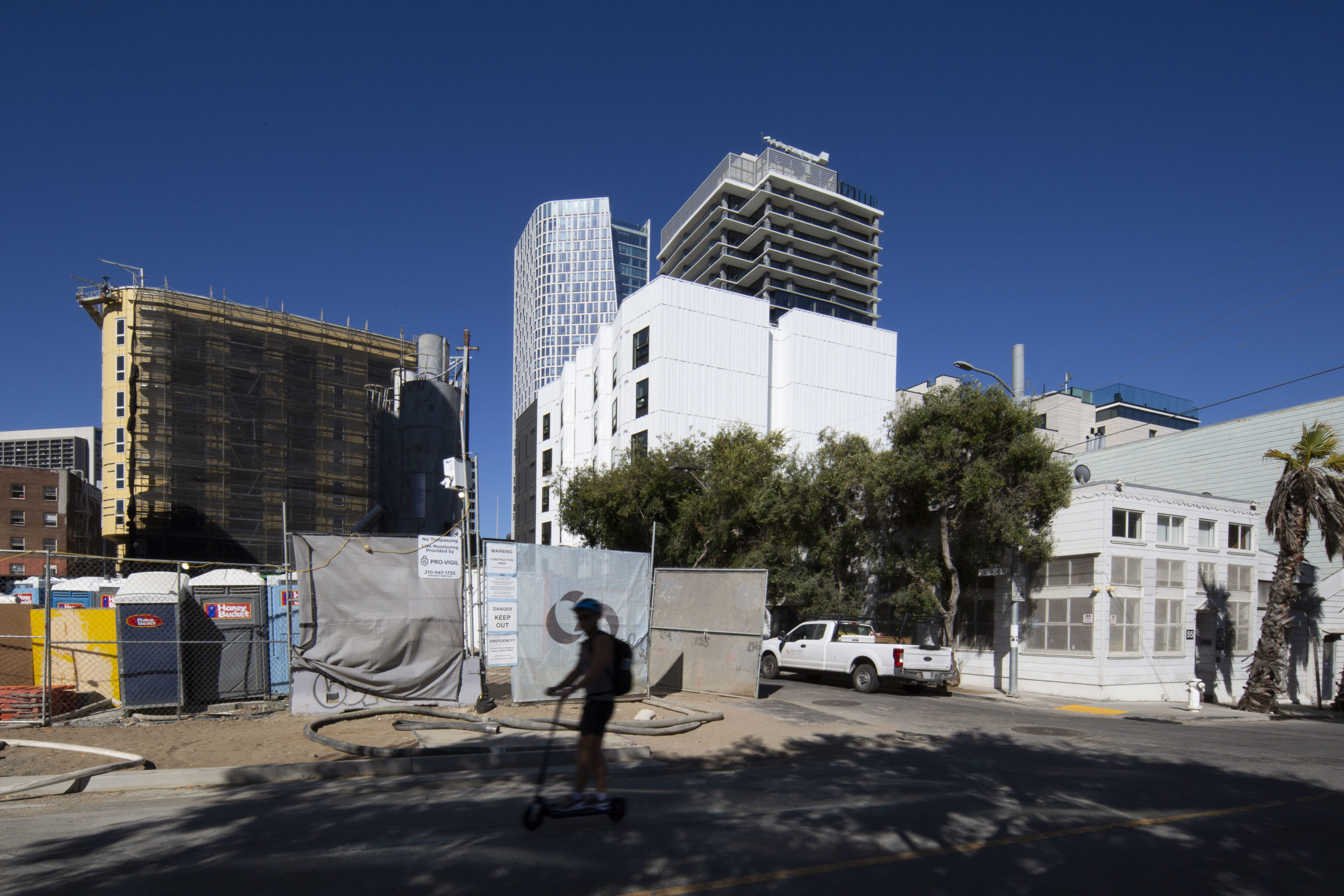
53 Colton, image by Andrew Campbell Nelson
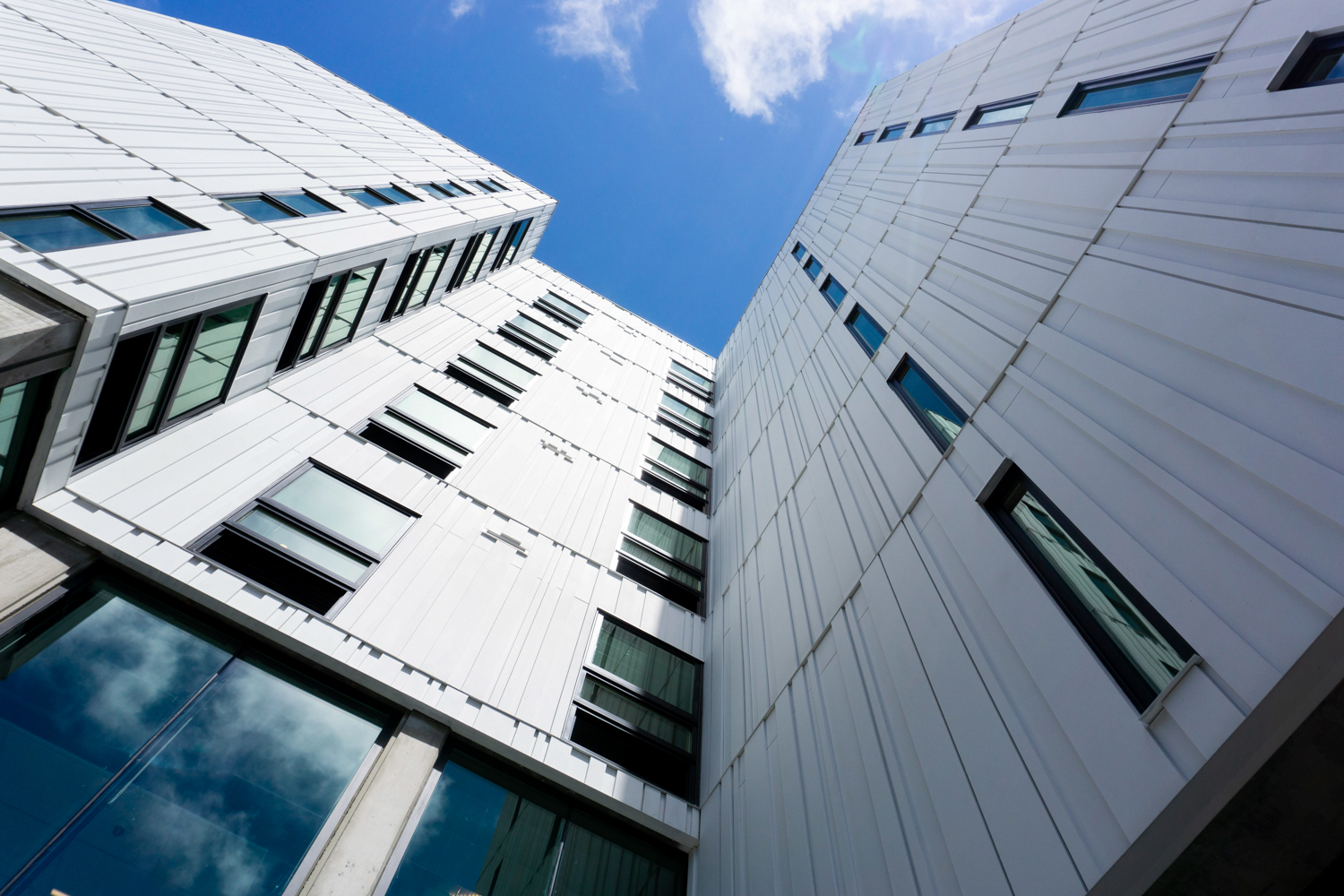
53 Colton Street, image by author
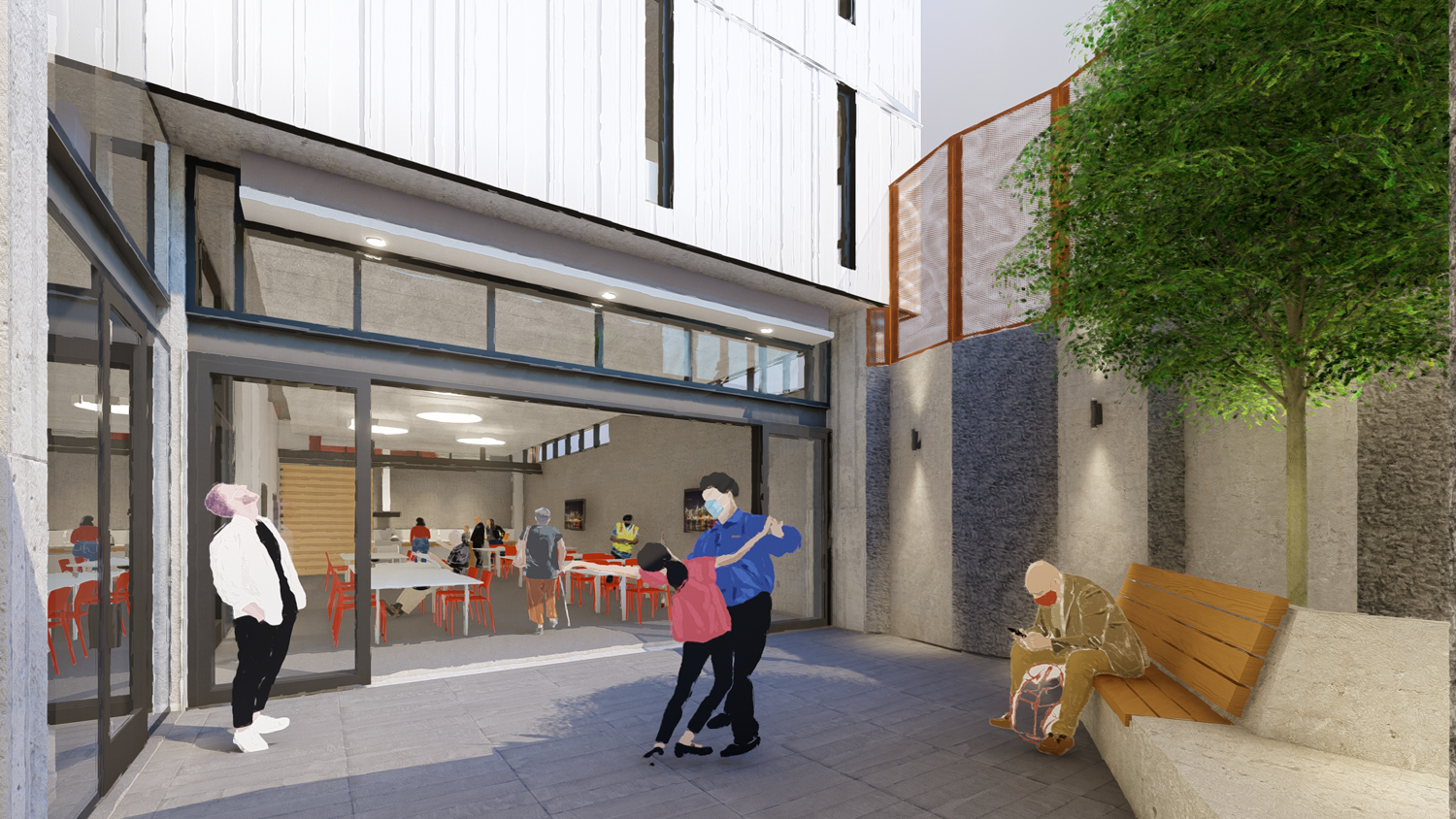
53 Colton Street open-air courtyard, rendering by David Baker Architects
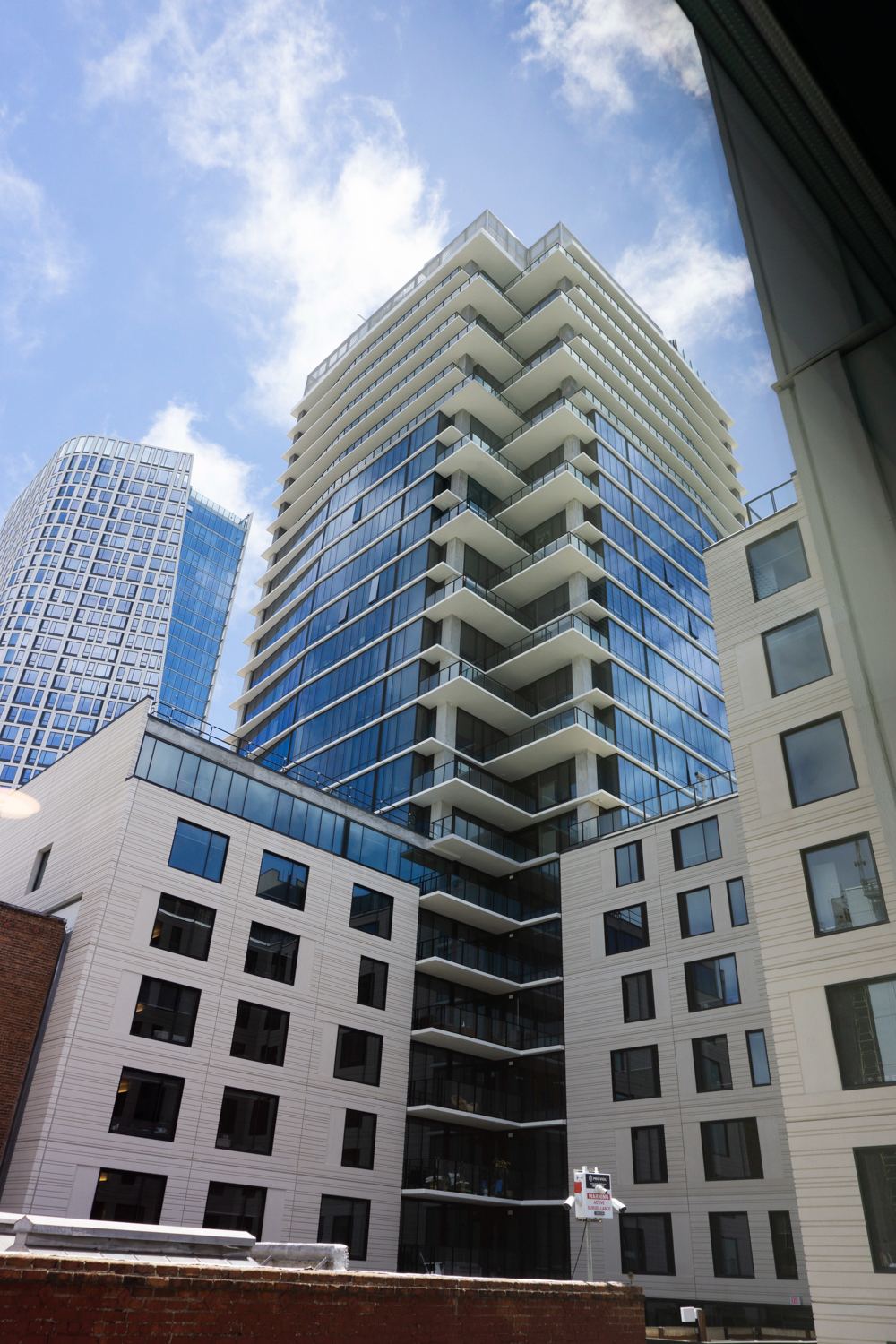
View of Chorus from a 53 Colton Street studio unit, image by author
All 96 units within the building will be studios with a private bathroom, kitchenette, and furniture. Shared amenities will include a community room with a kitchen and pantry, a laundry room, and an outdoor courtyard. There will be a 24-hour desk clerk and an on-site property management staff.
David Baker Architects is responsible for the design. The dynamic exterior features cast-in-place concrete and floor-to-ceiling glass around the base level. The residential floors above are wrapped with a sawtooth pattern inspired by the city’s bay window vernacular. CMG Landscape Architecture is responsible for designing the building’s outdoor space.
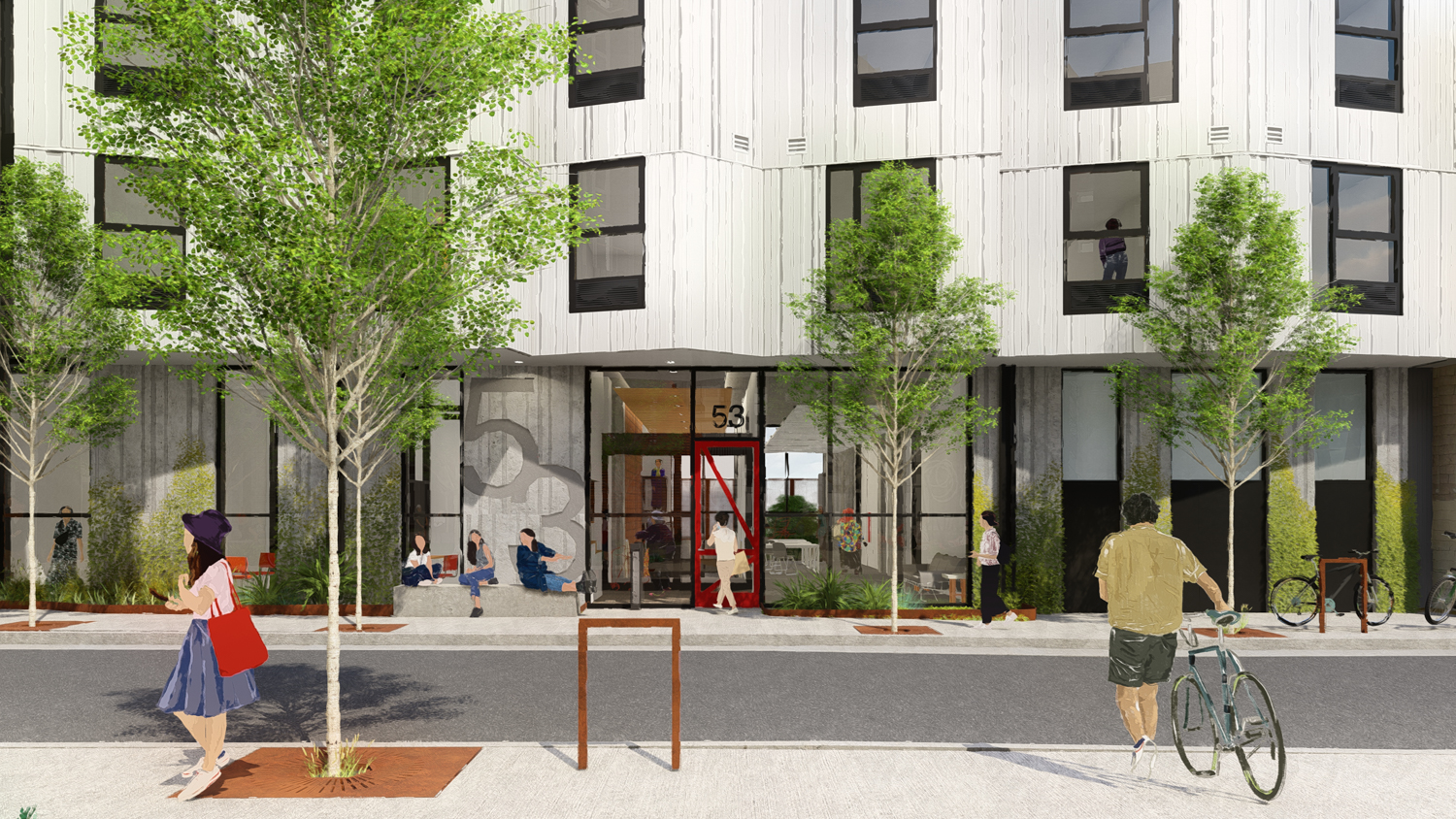
53 Colton Street view from the mid-block plaza, rendering by David Baker Architects
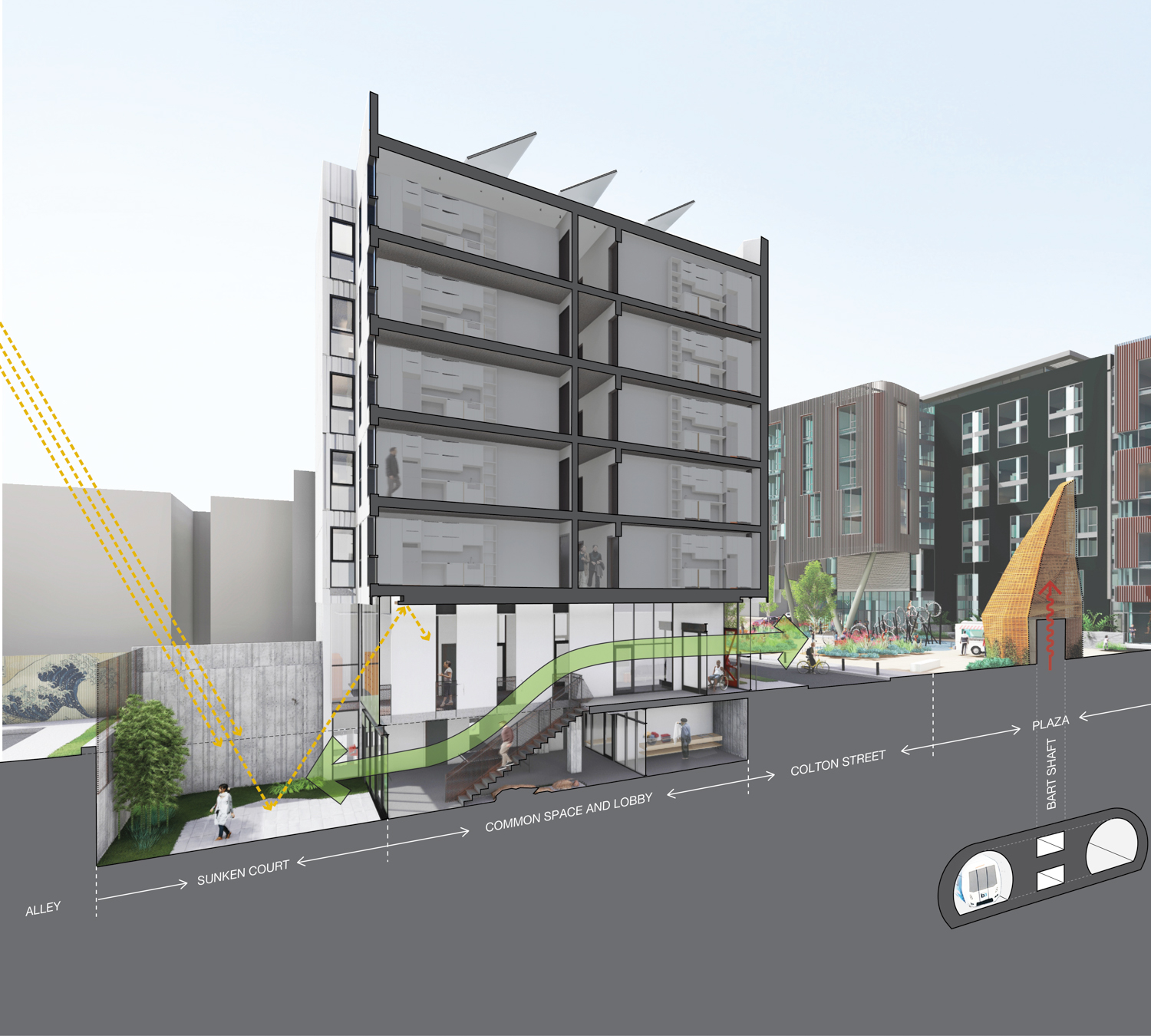
53 Colton Street vertical cross-section, rendering by David Baker Architects
The 68-foot tall mid-block construction rises from a little 8,000 square foot lot. To make the most of the limited area, the communal areas are located in the basement, with offices and supportive services open to residents above grade,
The project is located within the larger five-building Brady Block development by Strada. The project is built on top of the BART Tunnel, which provided unique logistical challenges to solve by the team. However, most work is wrapping up across the block. The project yields around 579 units of housing across the five buildings.
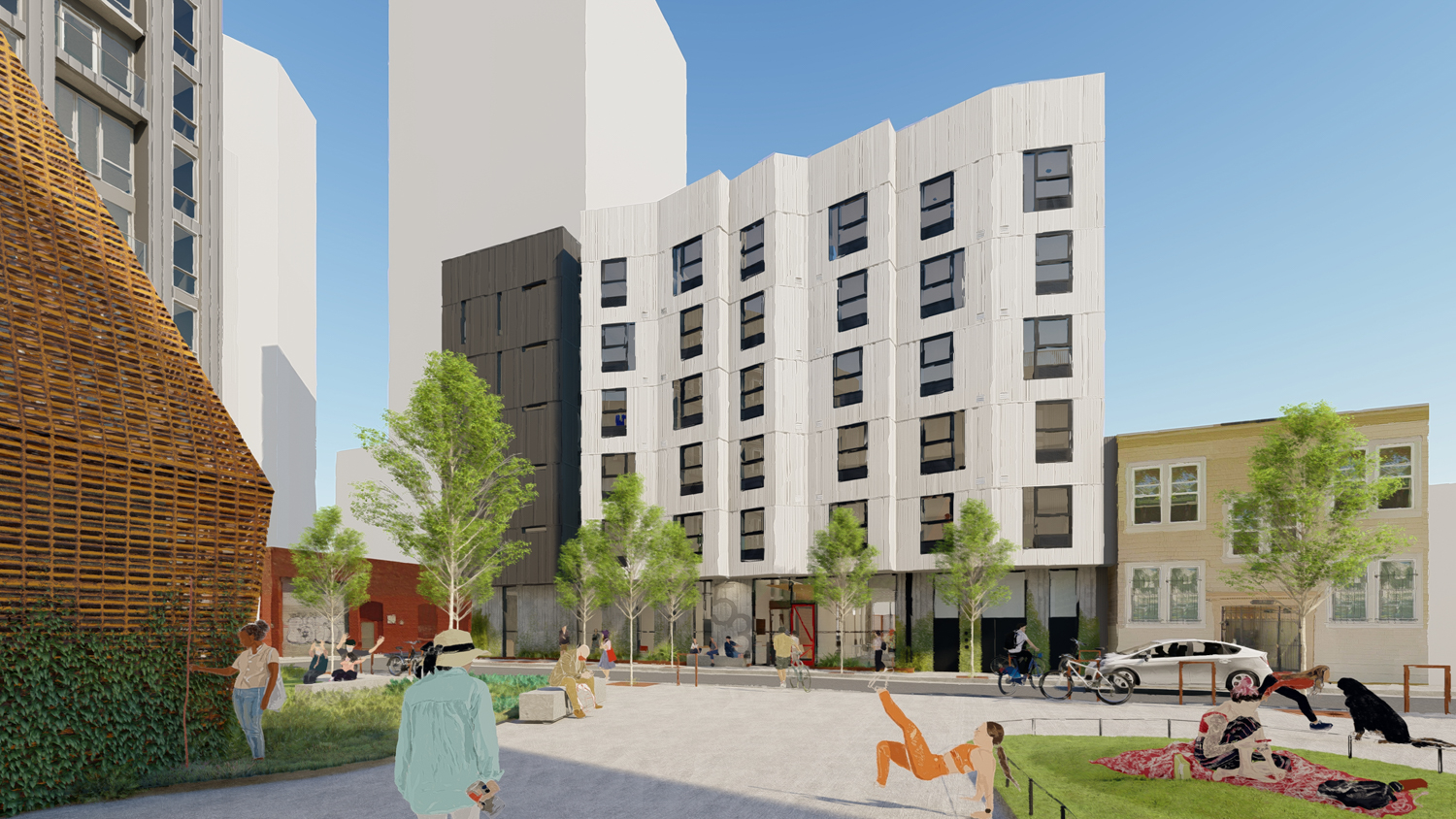
53 Colton Street northwest view, rendering by David Baker Architects
Along with housing, the Brady Block project will create 6,050 square feet for dining space, 6,950 square feet for retail, and 32,090 square feet for the updated UA Local 38 Plumbers and Pipefitters Union hall. The 33,000 square-foot public park will create a central social gathering space for the block and community.
Subscribe to YIMBY’s daily e-mail
Follow YIMBYgram for real-time photo updates
Like YIMBY on Facebook
Follow YIMBY’s Twitter for the latest in YIMBYnews

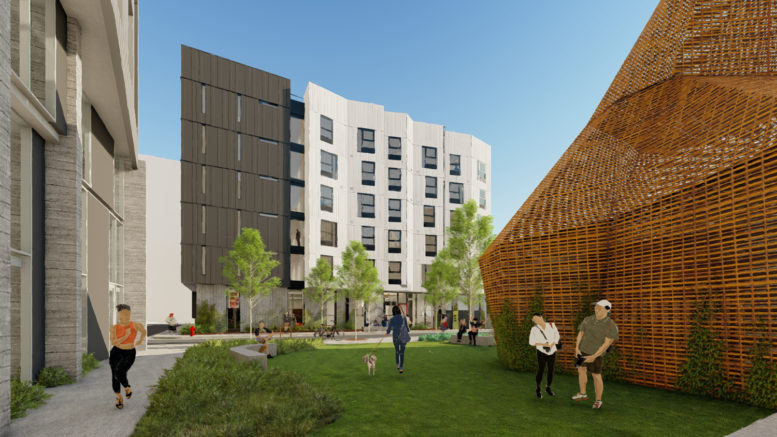

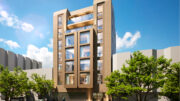


I want to know are these 1Bds and what utilities have to be paid.
This unsupervised home for drug dealers has brought many many drug dealers into oir neighborhood. Rescue vehicles come twice a week for overdoses. There is no one to phone at homeriae, no one to contact at oir district rep iffice and no one to respond to violent incidents and tremendous noise complaints of the addicts running free in the street under our window. There is no drug testing at the Jazzie Collins shelter. Allowing drug sales and bringing mental illness without supervision has destroyed our neighbor. Luxury condo One Brady tenants are DISGUSTED! I expext a reply with a contact phone