The BART Board of Directors has voted to approve plans for the Lake Merritt Transit-Oriented Development in Downtown Oakland. The approval is a significant step towards reshaping two low-rise lots with two towers and two mid-density buildings containing affordable and market-rate housing and offices. The Board President, Rebecca Saltzman, says construction will start in 2024.
San Francisco-based Strada Investment Group and the Oakland-based East Bay Asian Local Development Corporation are responsible through a joint venture. The first phase of development will include the mostly market-rate apartment building.
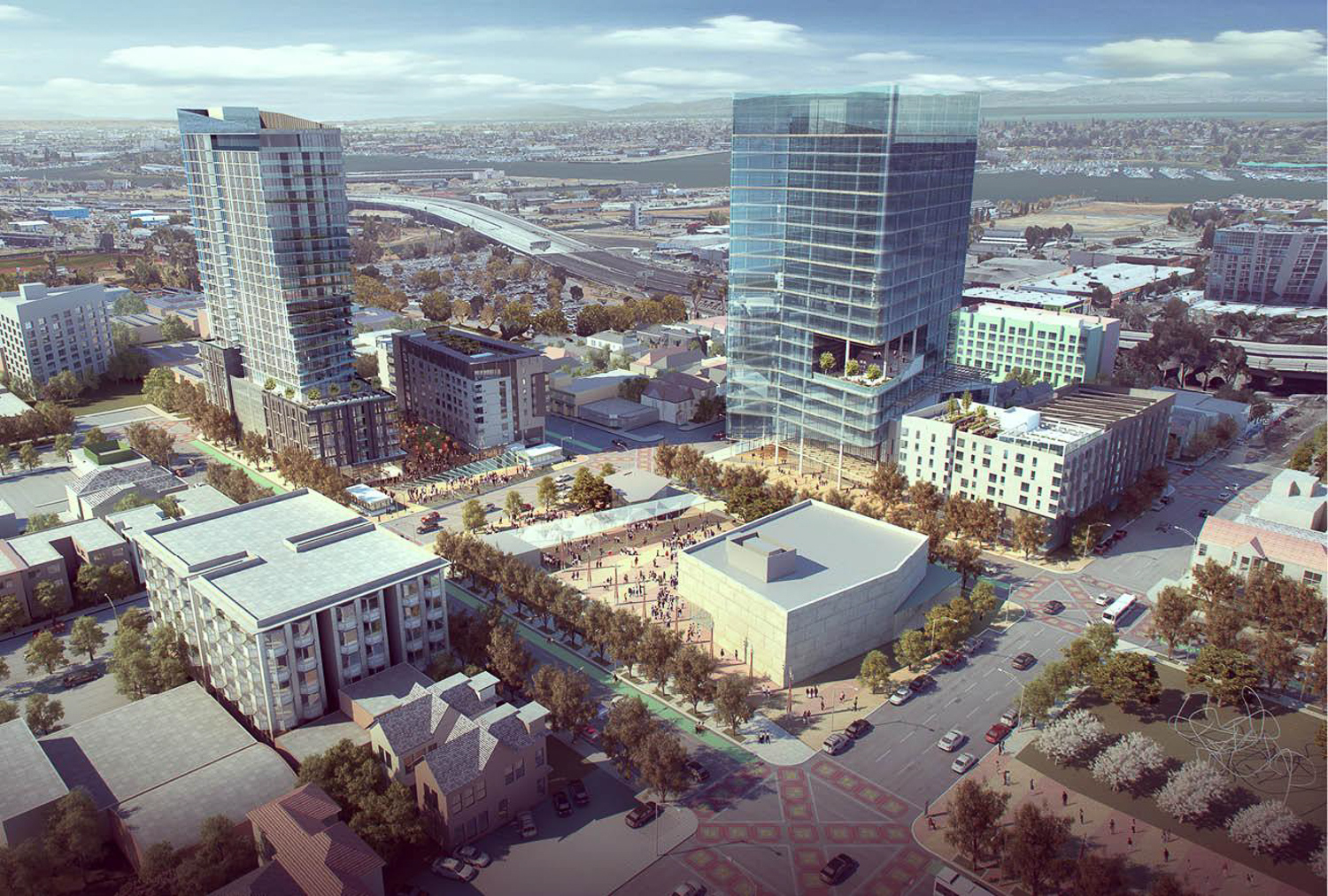
Lake Merritt BART Development aerial via, rendering via PYATOK
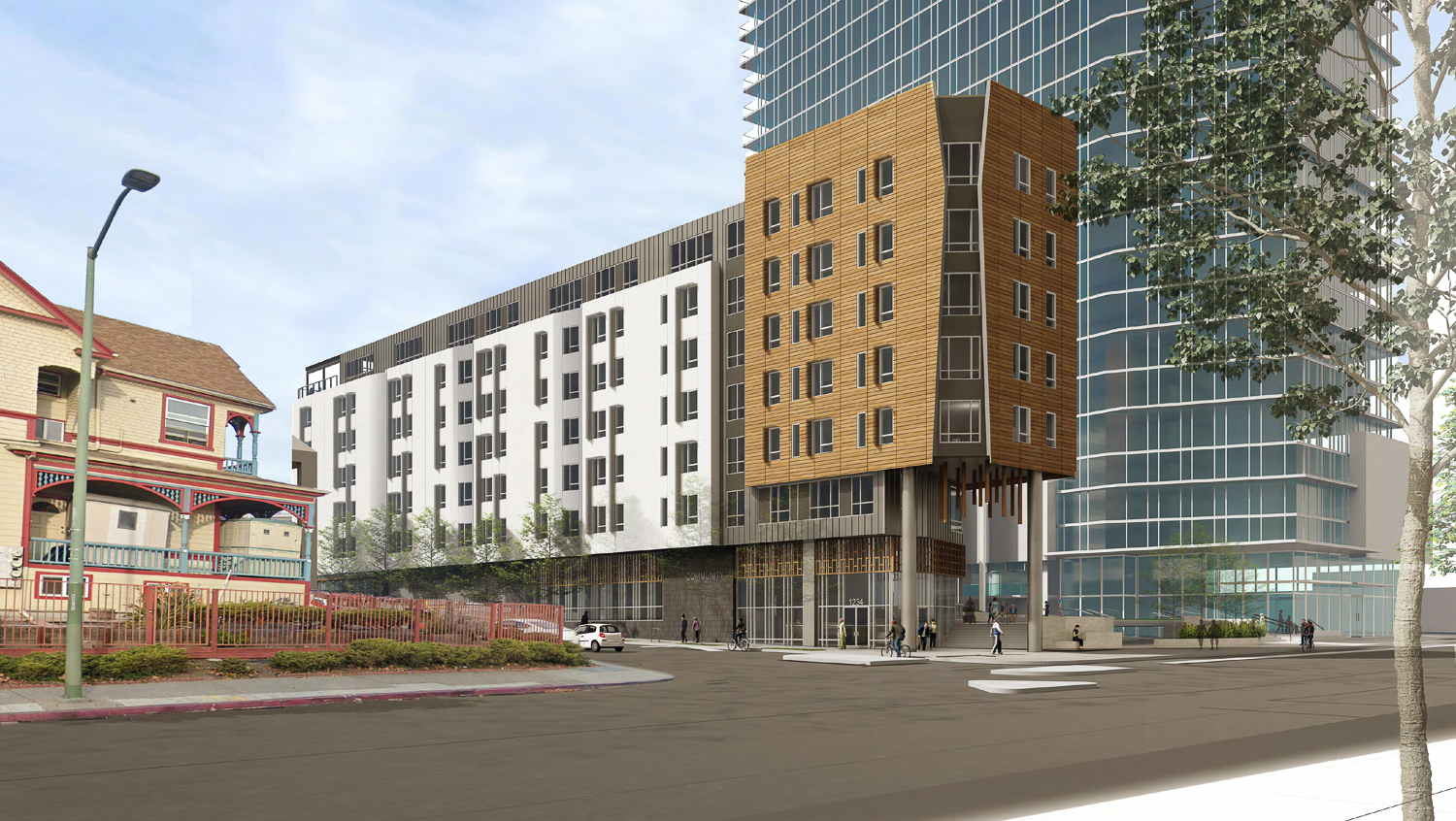
Lake Merritt Building B establishing view, rendering by PYATOK
Work will start with Block One Building A, or 51 9th Street. The 28-story tower will yield around 385,000 with 360 apartments, retail, and a 105-car garage. Unit sizes will vary, with 108 studios, 180 one-bedrooms, and 72 two-bedrooms. There will be 36 affordable units. The second structure on Block 1 will be a 97-unit affordable senior housing infill. The public space will be improved with a public paseo and a central plaza around the new Lake Merritt BART Station. The master plan includes parking for 408 cars and 250 bicycles.
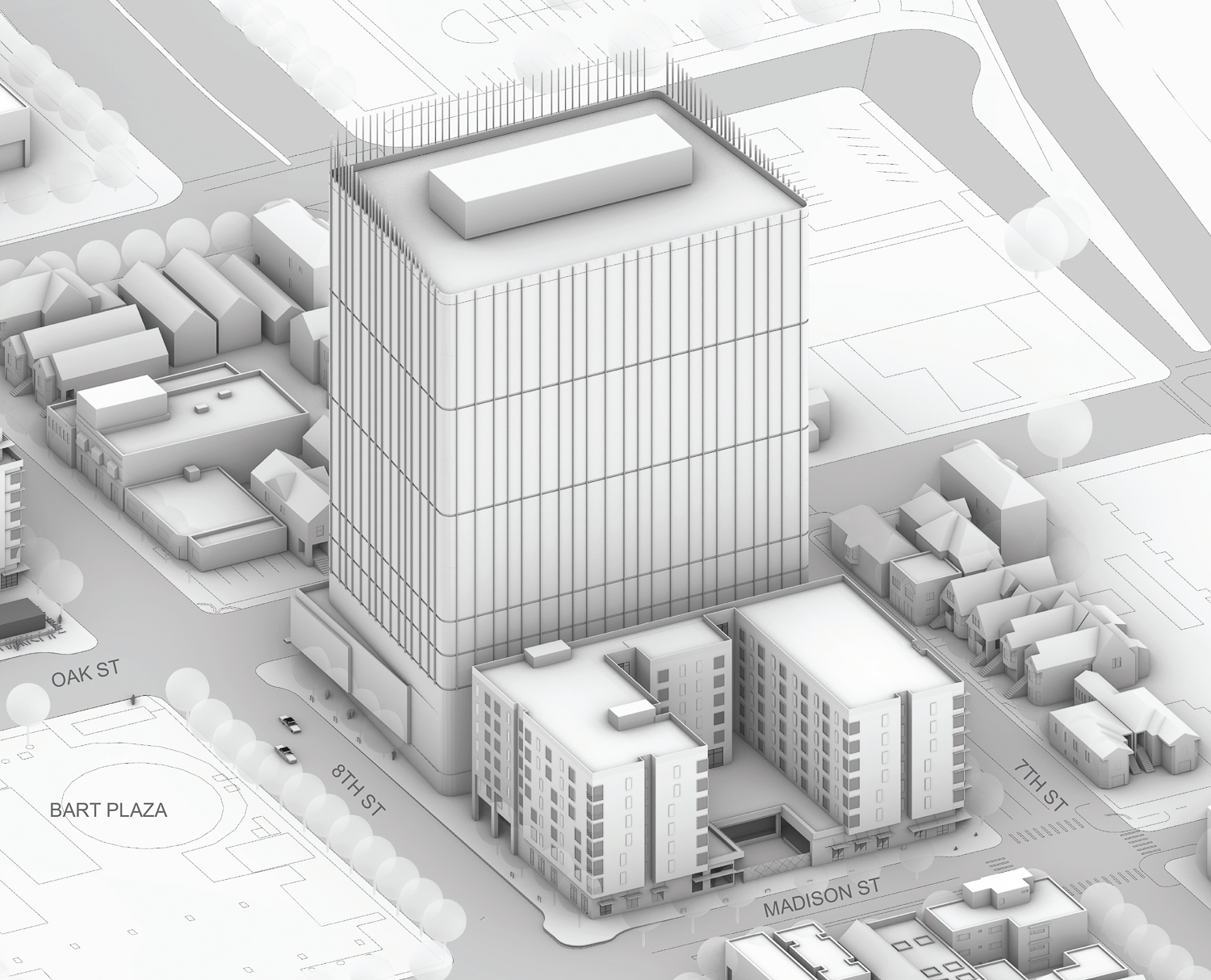
Lake Merritt BART Block Two at 107 8th Street
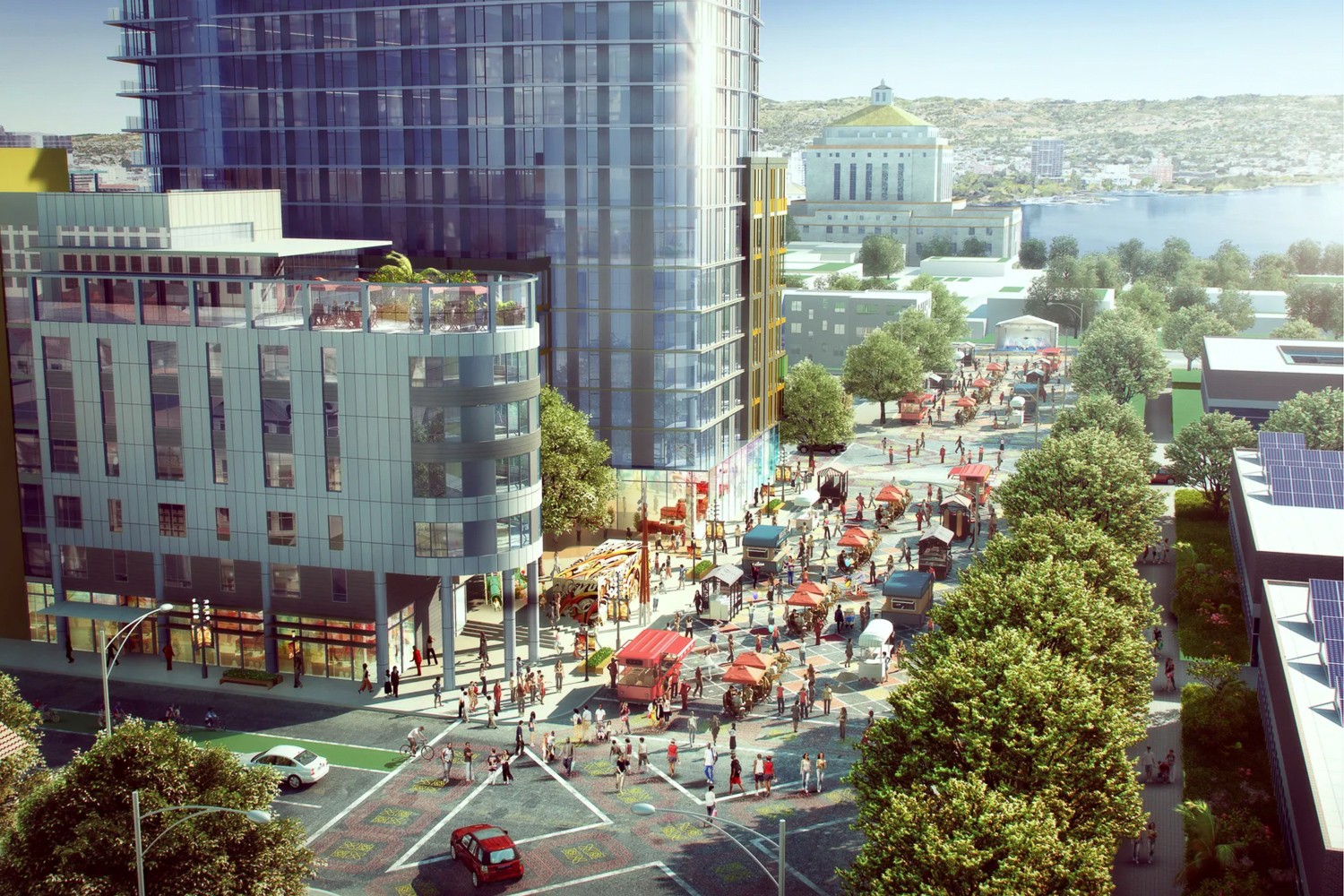
Lake Merritt BART Development plaza, rendering via PYATOK
Phase two of construction will start on the second block at 107 8th Street after phase one is complete. There will be two structures and site improvements. The most prominent addition is the 19-story office tower with a roof height of 275 feet and a 495,333 square foot capacity. Next to the offices will be a seven-story affordable housing infill with 100 homes and a daycare facility.
PYATOK is the project architect, with BKF Engineers responsible for civil engineering and Einwiller Kuehl for the landscape architecture. Solomon Cordwell Buenz is responsible for the architectural design of the masterplan towers.
Subscribe to YIMBY’s daily e-mail
Follow YIMBYgram for real-time photo updates
Like YIMBY on Facebook
Follow YIMBY’s Twitter for the latest in YIMBYnews

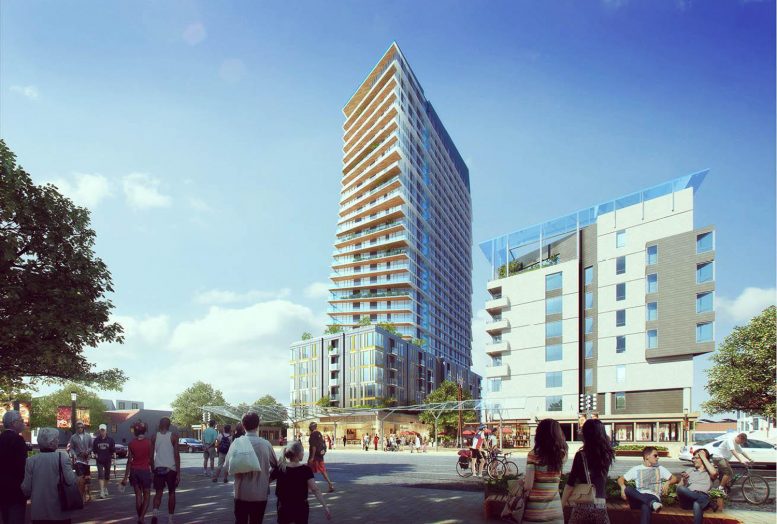


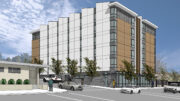
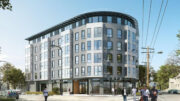
I like the design of the buildings as they seem to be more unique than what been recently built.
Agree Joe. At first I was skeptical about the twisting tower, but with so many cookie-cutter buildings going up it does seem refreshing. I just hope they can get that many people on the street like in the rendering…
It’s great what Barts doing for Lake Merritt Bart. But, if they don’t make Bart safe to ride on they are going go to lose even more riders. Why don’t police ride on Bart trains. There’s know one their when problems occur
It’s great that they’re making more housing. If it’s so public transit available, why is so much space and money being wasted to park unnecessary cars?
David, I don’t know why you worry so much about parking, if the space isn’t needed it can be converted to something else later. It is better to have it, to begin with than to find out that it is needed and the costs are so much more to add it afterward. Plus it is a Bart Station and not everyone lives close to a BART station, I have to drive and park or be dropped off and picked up.
Parking is very necessary. BART goes less than 10% of destinations you may need. A/C Transit is still a bad joke except for commute lines. Barring fully functioning light rail, cars/parking are still necessary.
Are the Board going to control the Barts crime problems? Or does the crime start at the new area as well.
Interesting. The Metro Center, a fairly modern 4-story building at 101 8th Street that used to house the Metro Transit Commission and Association of Bay Area Governments, will be torn down to make way for the new office high-rise. When it was built circa 1970, it was considered a ground-breaker with its garden terraces on the 7th Street side. I suppose it may have problems. Maybe it’s seismically unsafe as the former BART office building was?