Steel and wood have started to rise for the California College of the Arts expansion at 1140 7th Street in San Francisco. The new facilities, named Double Ground, allow CCA to close its Oakland campus and consolidate into the Design District neighborhood with a new landmark addition designed by the renowned Chicago-based architecture firm, Studio Gang. The new construction will integrate exposed concrete and mass timber within a new creative complex at the core of the urban campus.
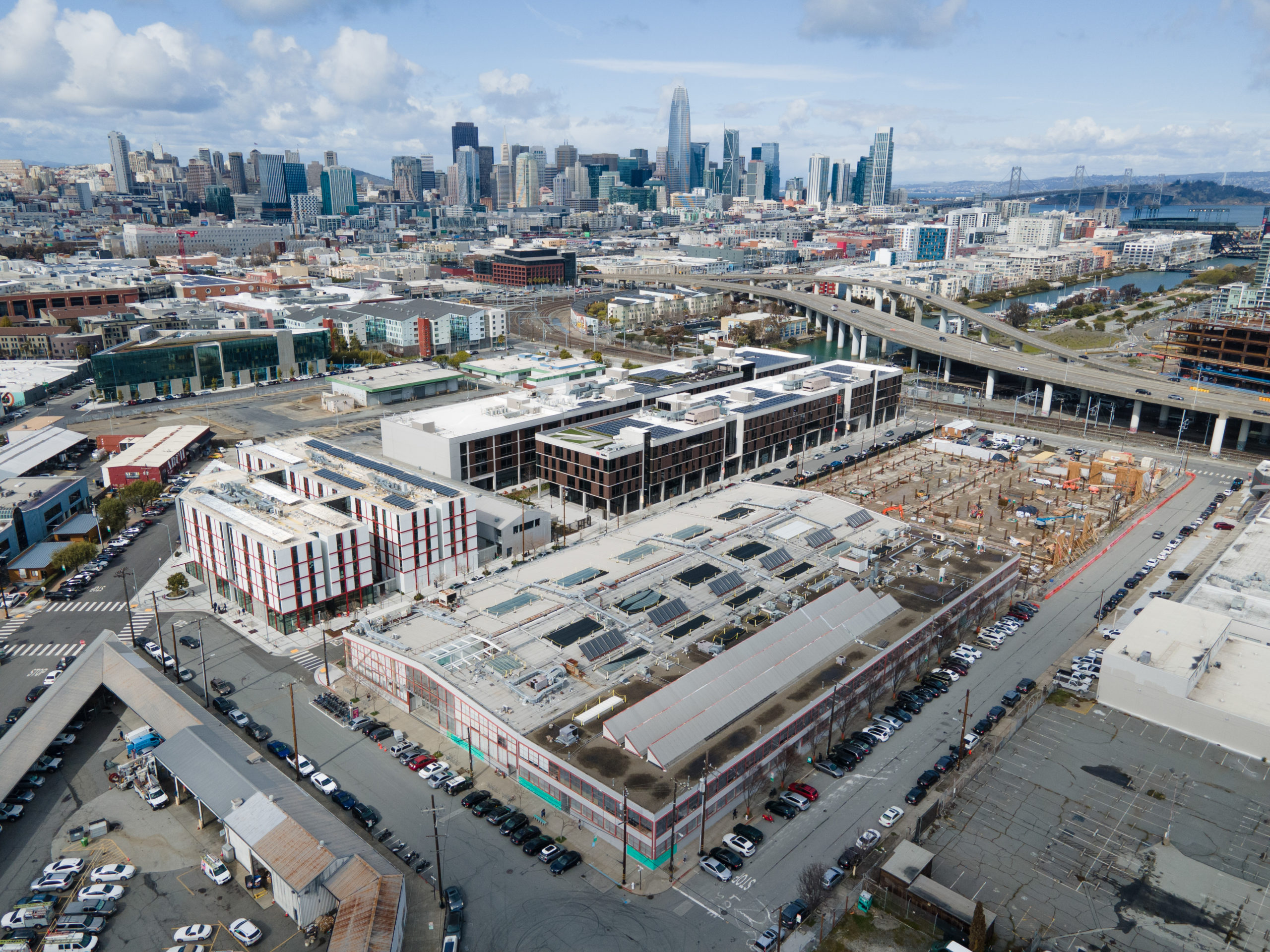
CCA Campus aerial view with the San Francisco skyline in the background
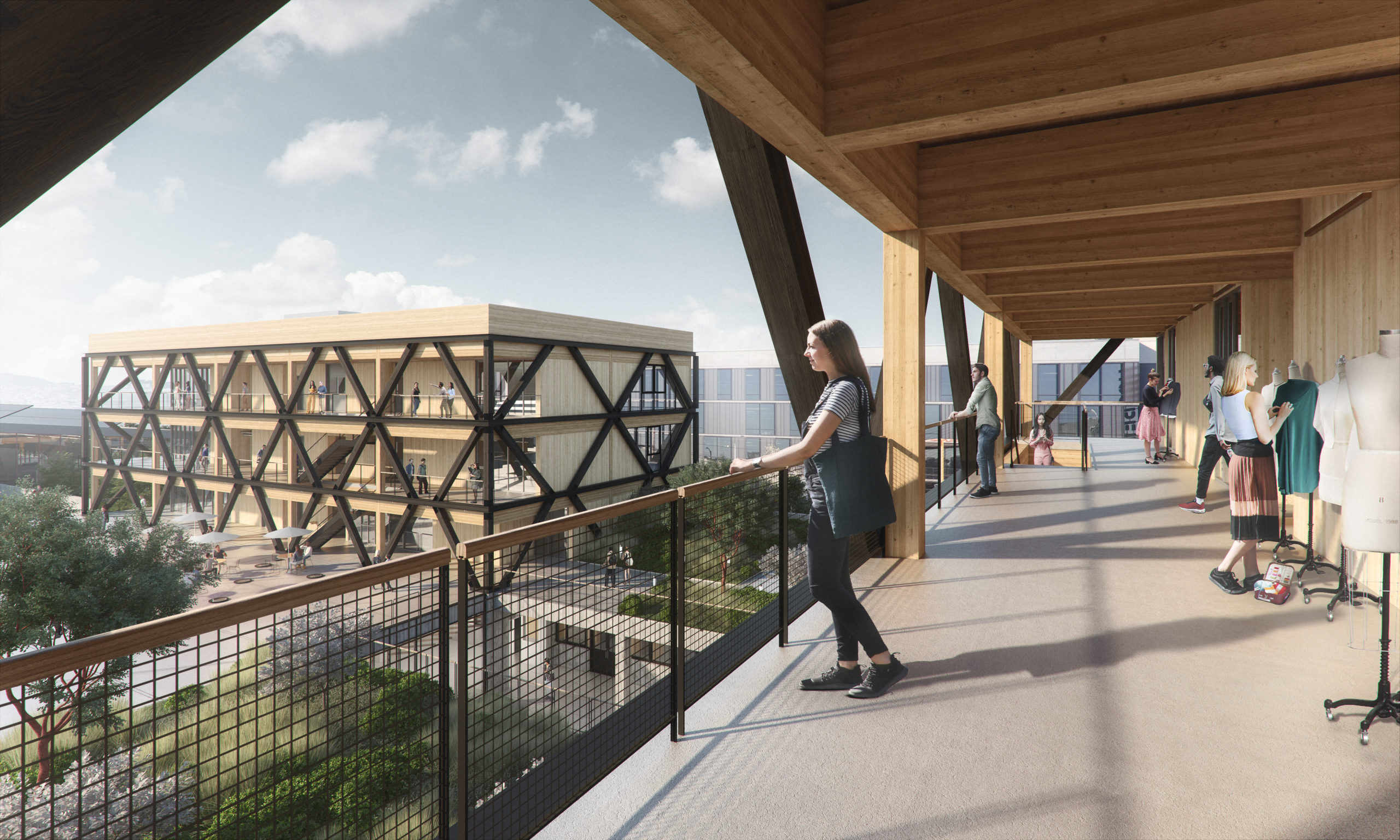
CCA campus mass timber structures seen from the exposed hallways, rendering by Studio Gang and Kilograph
The 2.3-acre expansion will create approximately 96,500 square feet of new floor area, with improvements to sidewalks along Hooper, Irwin, and 8th Street. The new campus will unify CCA’s 22 undergraduate and 11 graduate programs. The tallest buildings will stand 58 feet tall. Parking is included for 68 bicycles.
The facilities aim to be carbon neutral with net-zero energy once running, including a microgrid for the campus to harvest and store clean energy. The buildings emphasize mass timber as the primary structural element, a relatively new construction material with a smaller carbon footprint than traditional materials like concrete and steel.
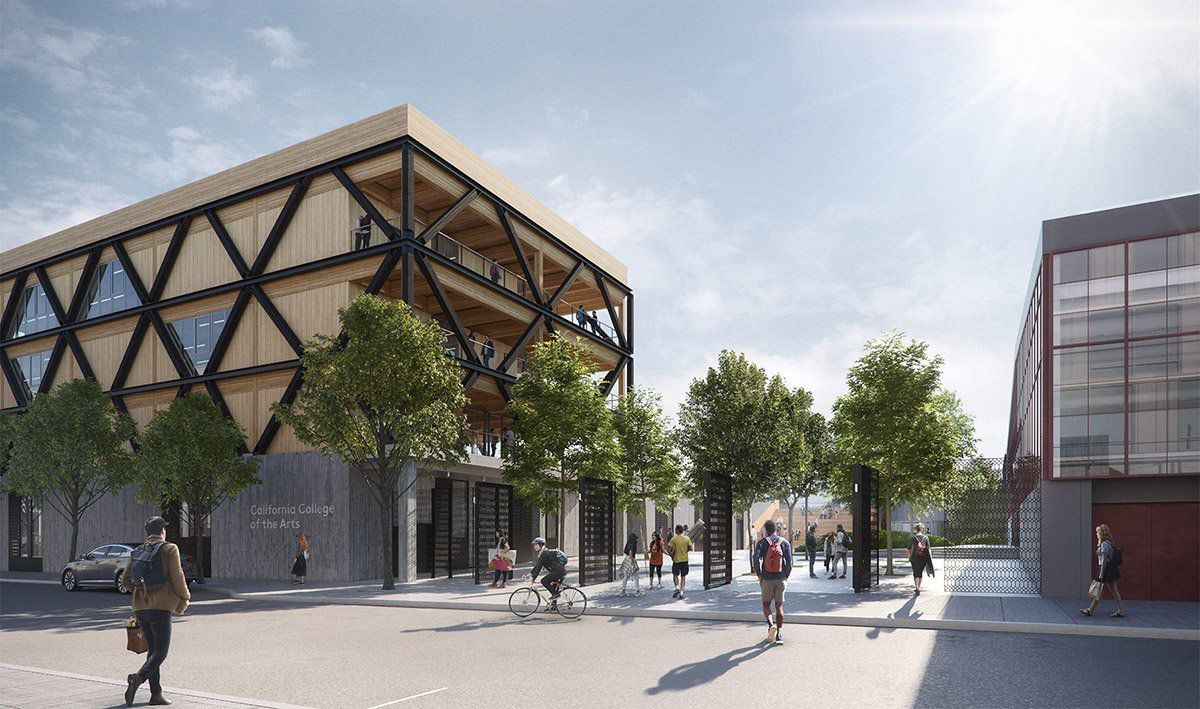
CCA campus entry, rendering by Studio Gang and Kilograph
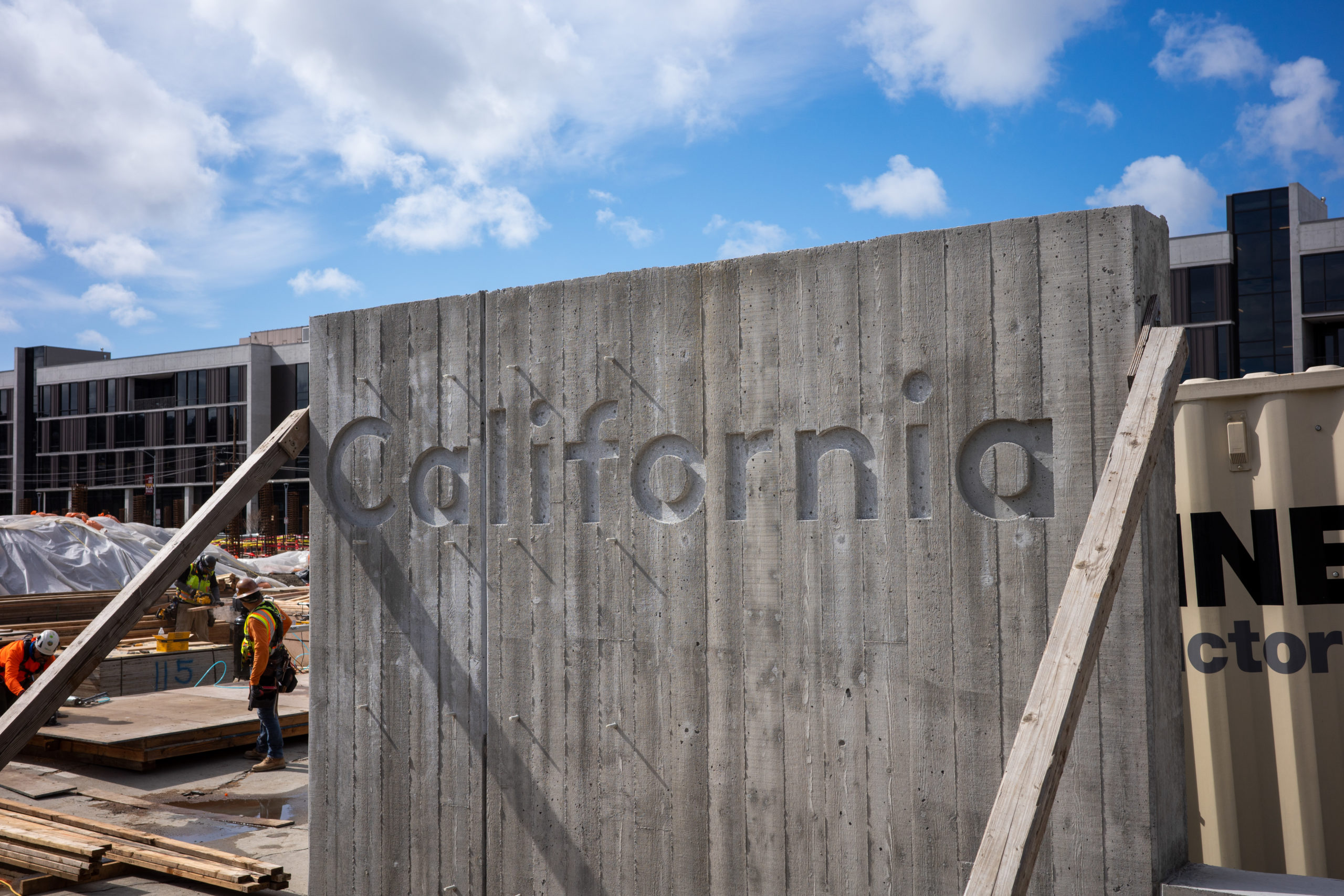
CCA Campus cast-in-place concrete sign already visible
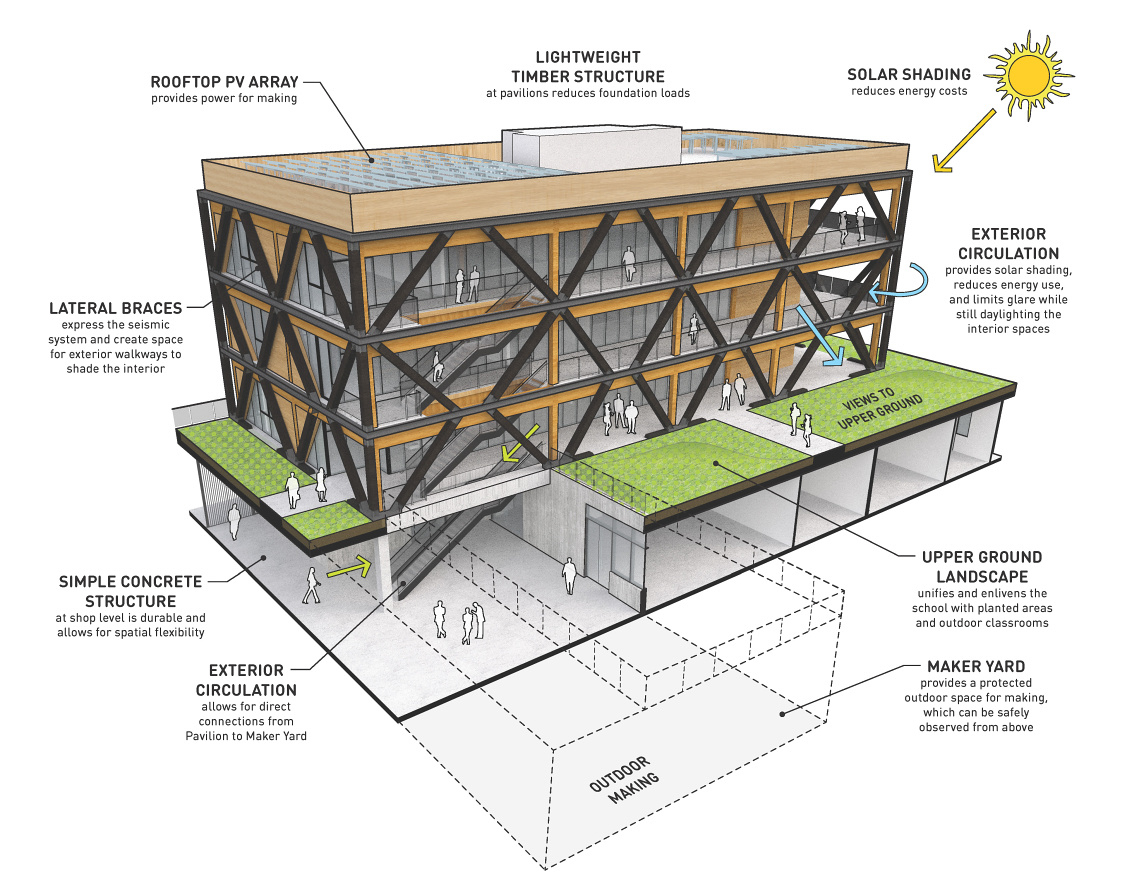
CCA campus cross-section diagram, rendering by Studio Gang
There will be two four-story structures and one two-story mass timber wrapped with wooden lateral braces and deep 11-foot-deep open-air walkways. This simple design across the site at scale will undoubtedly become an iconic landmark for the CCA campus.
Below the three-story buildings, Studio Gang plays with the ground-level and second-level planes for movement, hence the name Double Ground. The wide pathways connecting to various pavilions will serve as student gathering spaces. The plans embrace outdoor space as much as interiors to give students room to study and work. Studio Gang writes that “together, this layered environment functions as a laboratory where students and faculty can explore sustainable materials, processes, and tools.”

CCA campus vertical cross-section, site view by Studio Gang
The following passage from CCA describes Double Ground site programming:
The “lower ground,” at street level, will house workshops and studios requiring heavy equipment: facilities for ceramics, metal, sculpture, and furniture, among others. Many of these ground-floor spaces open into shared maker yards, and flexible outdoor courtyards that serve as extensions of the surrounding workshops while encouraging interaction among students working in a wide variety of disciplines and media. Ample windows reveal what’s happening inside the adjoining studios, while maximizing the natural light inside. This transparency extends to the “upper ground,” a second main level featuring an outdoor plaza and a park-like garden, with views down into the maker yards below.
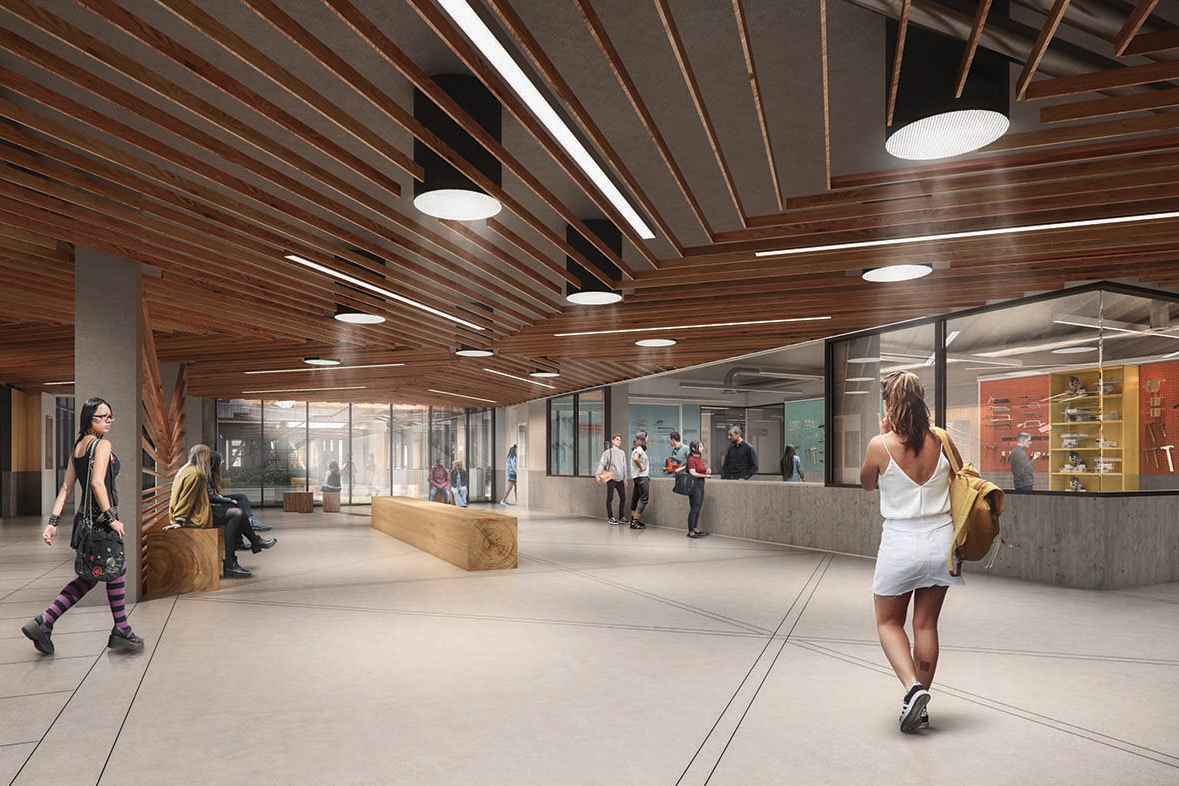
CCA campus interior, rendering by Studio Gang and Kilograph
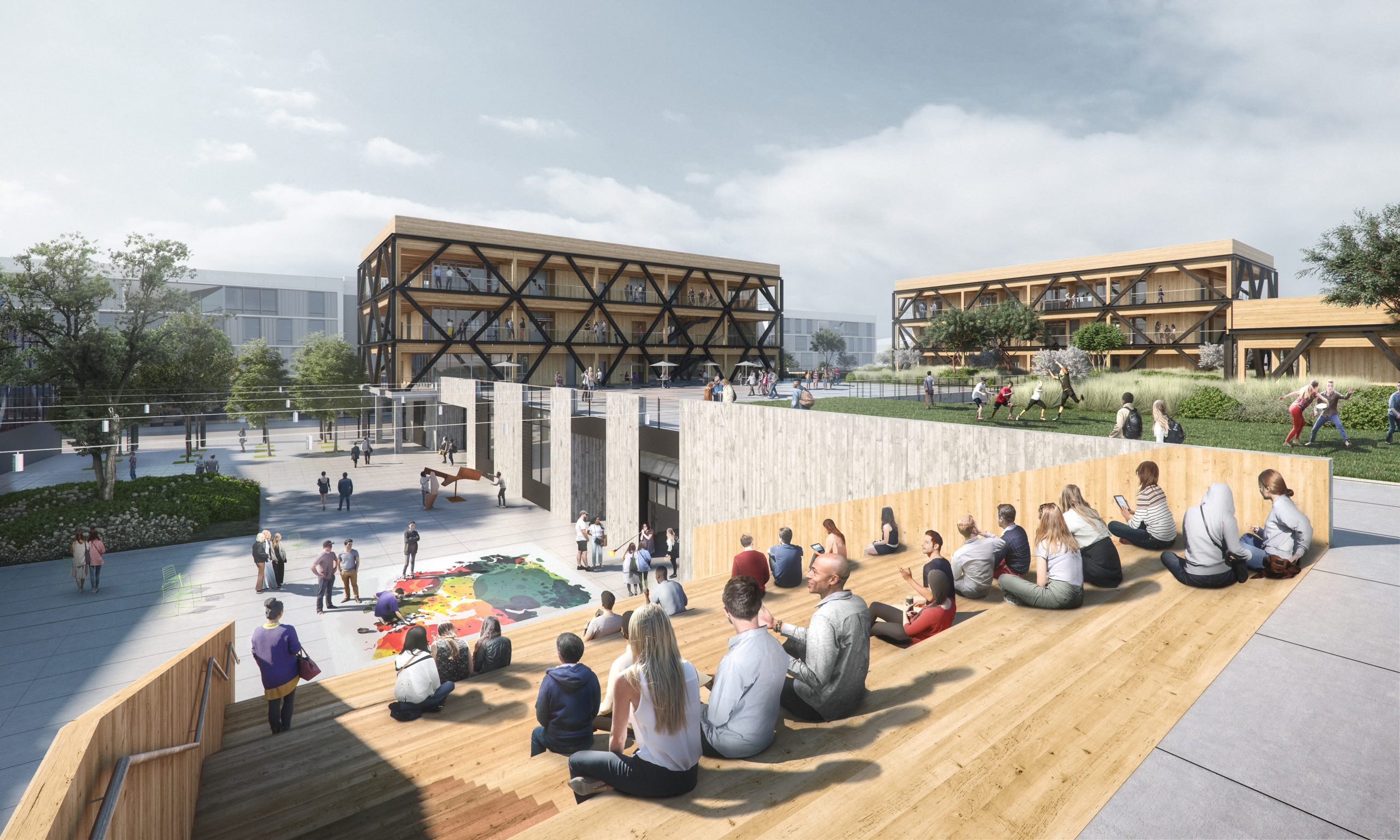
CCA campus student view, rendering by Studio Gang and Kilograph
CCA was founded in 1907 in Berkeley before moving to Oakland in 1922 and San Francisco in 1996. The Oakland Campus was officially closed last year, moving all students to San Francisco. The school has around 1,600 students in undergraduate and graduate programs. The main building on the same block as the expansion was transformed by Leddy Maytum Stacy Architects from a Greyhound maintenance facility for the art school.
The school has recently expanded its student housing capacity in the neighborhood by completing Blattner Hall by Leddy Maytum Stacy Architects in 2018 and Founders Hall by Stanley Saitowitz | Natoma Architects in 2020.
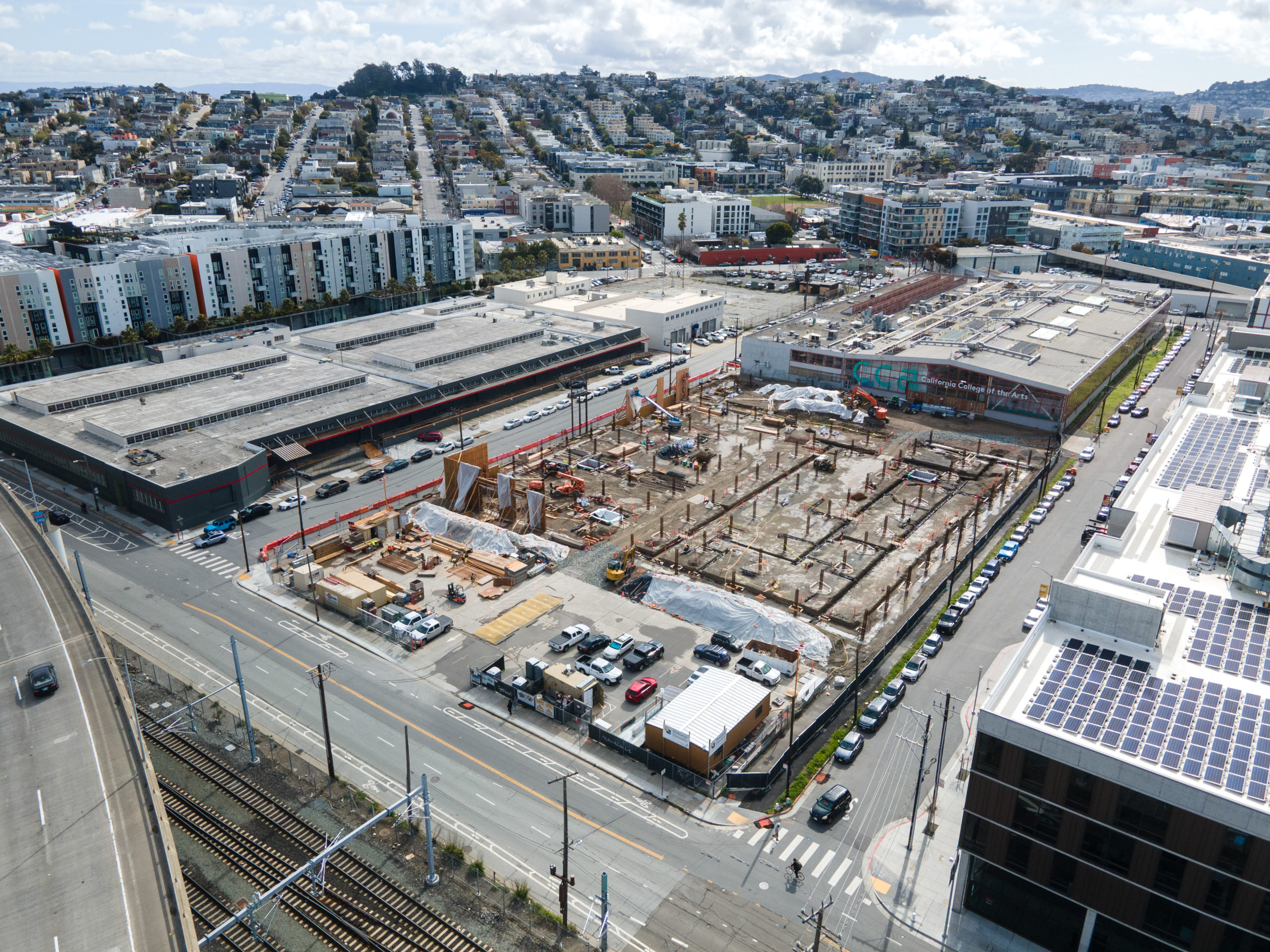
CCA Campus construction site
Hathaway Dinwiddie is the general contractor. Crews have already removed the former surface parking lot, dug the foundation, and started to put up wood walls and steel rebar. Completion for Double Ground is expected next year.
Subscribe to YIMBY’s daily e-mail
Follow YIMBYgram for real-time photo updates
Like YIMBY on Facebook
Follow YIMBY’s Twitter for the latest in YIMBYnews



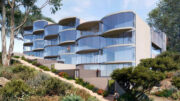


I saw your development on seventh Street in San Francisco and I have a 3 acre lot right next to San Francisco State. Wondered if somebody might call me and see if they’re interested in putting some kind of facility there my phone number is 4159871076. My name is John jweinat
Good that more higher education facility being created in a “carbon neutral with net-zero energy once running, including a microgrid for the campus to harvest and store clean energy.” Is there some secured bicycle parking being included?
they have to finally build something with the 30k a year tuition they charged us. as a student who went here, CCA is nothing but a runaway robbery.