The Oakland Planning Commission is scheduled to review reduced plans for the former Oakland Campus for the California College of Arts at 5200 Broadway in Rockridge, Alameda County. The residential capacity has been reduced from 510 to 448 units while preserving the Treadwell Estate with Macky Hall and the Carriage House. Emerald Fund and Equity Community Builders are the project sponsors.
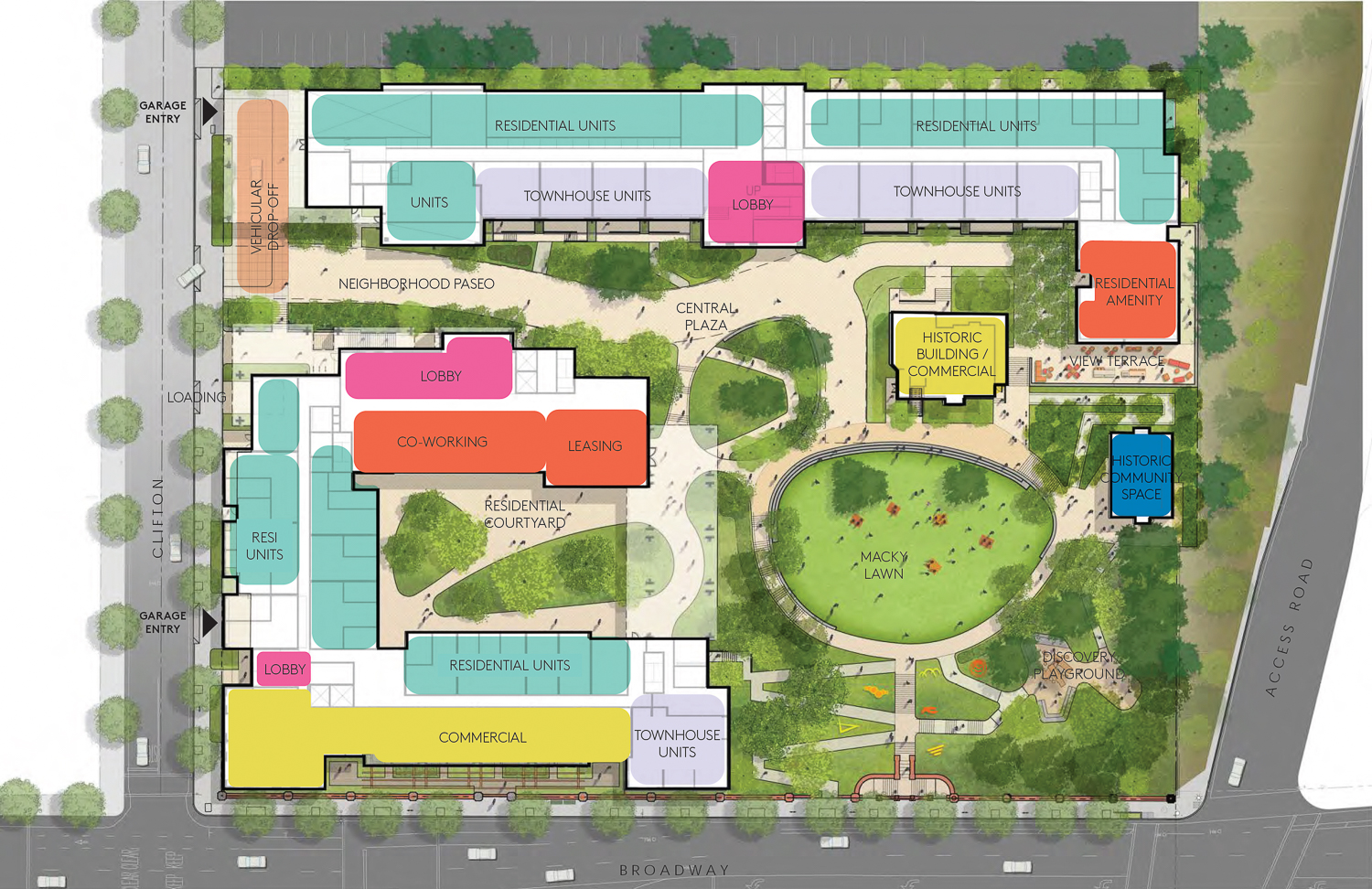
5200 Broadway landscaping map, illustration by CMG
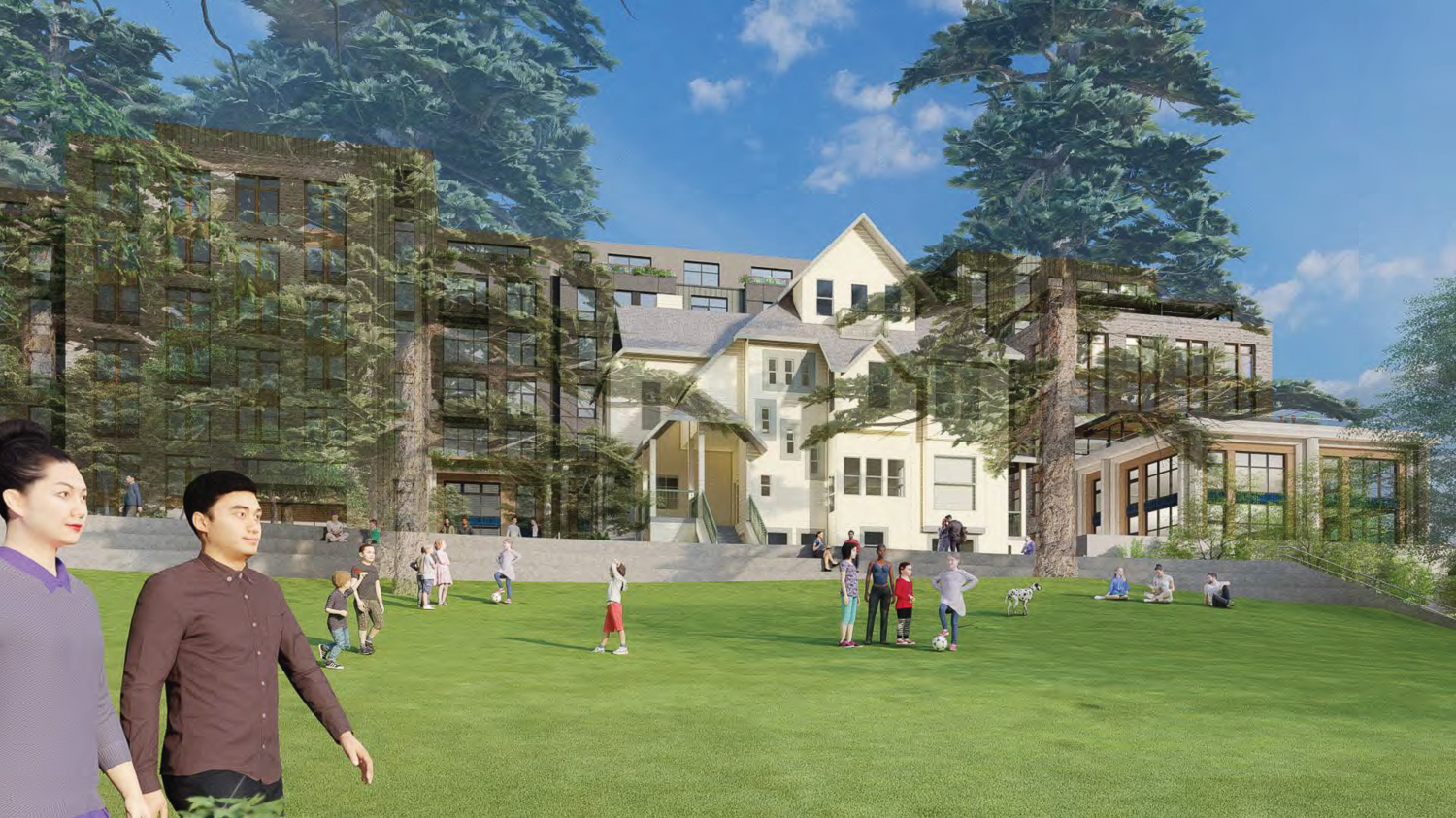
5200 Broadway Macky Lawn looking towards Macky Hall historic building, rendering by Mithun
The development will yield 578,410 square feet across four structures, with 479,750 square feet of residential floor area and 14,390 square feet of commercial space in the two historic structures. Parking will be included for 237 cars and 476 bicycles. Of the 448 apartments, there will be 62 studios, 12 junior one-bedrooms, 199 one-bedrooms, 163 two-bedrooms, a loft unit, and 11 townhome-style units.
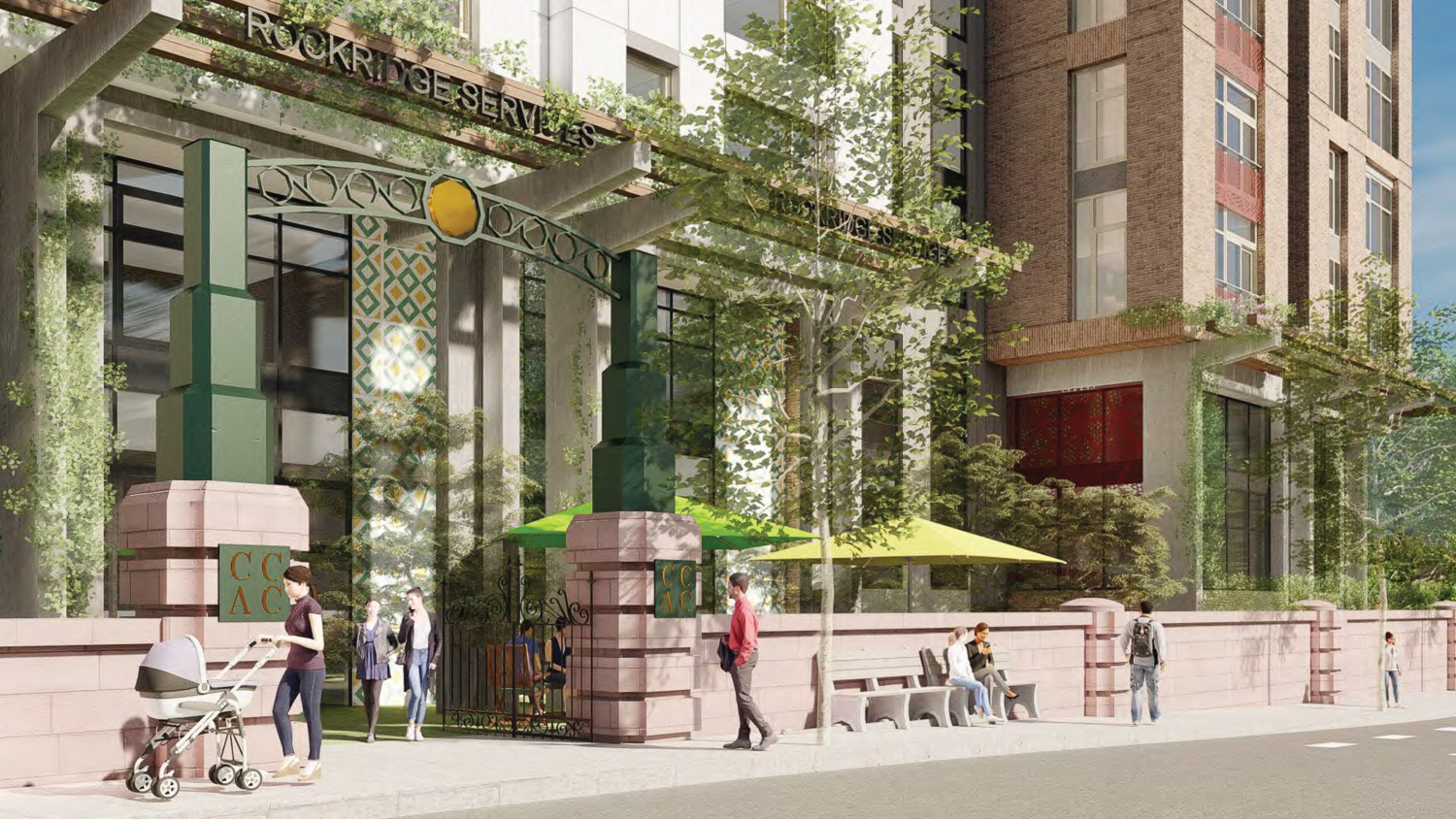
5200 Broadway wall and gate over the residential entry, rendering by Mithun
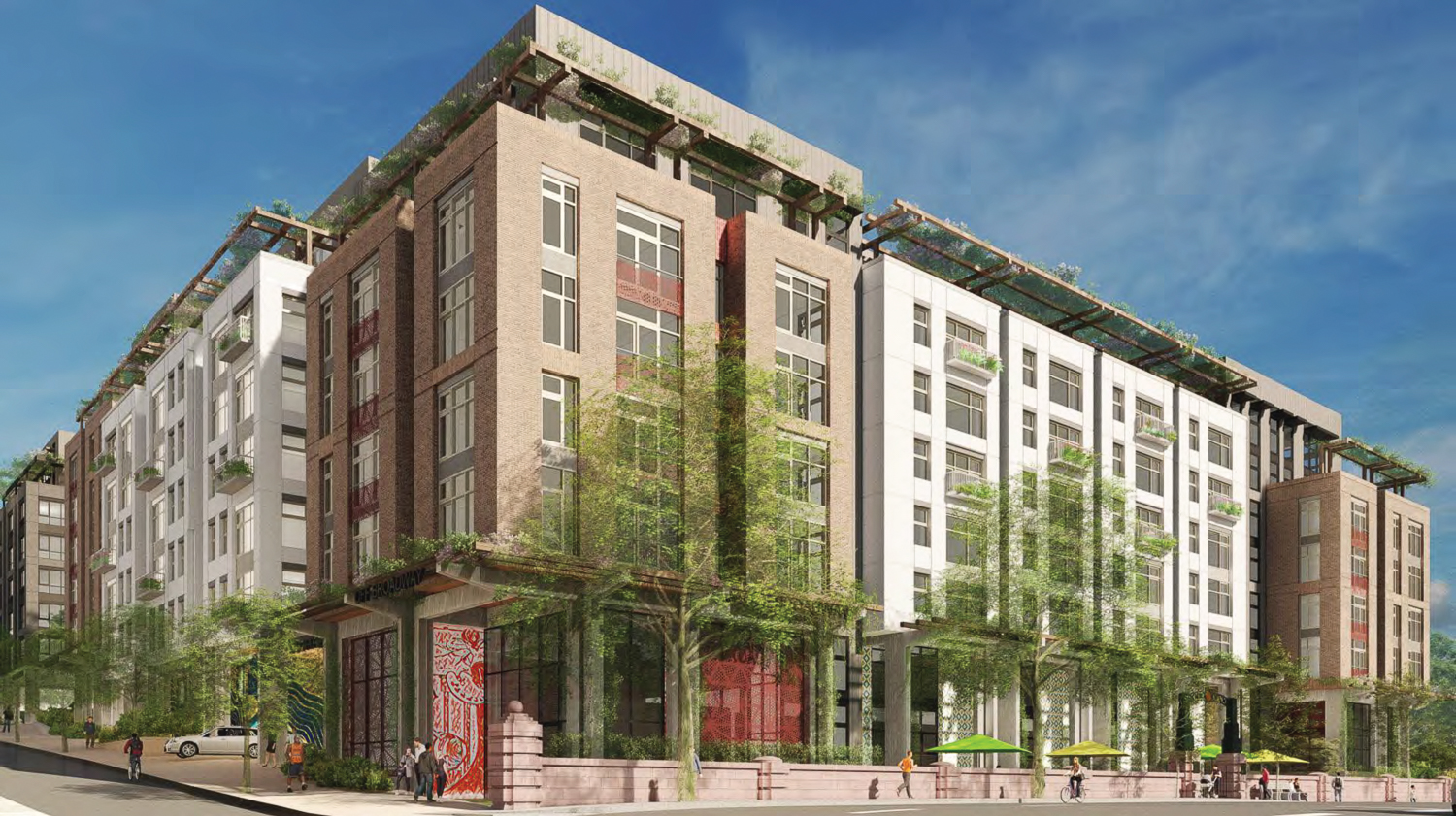
5200 Broadway seen from Broadway and Clifton, rendering by Mithun
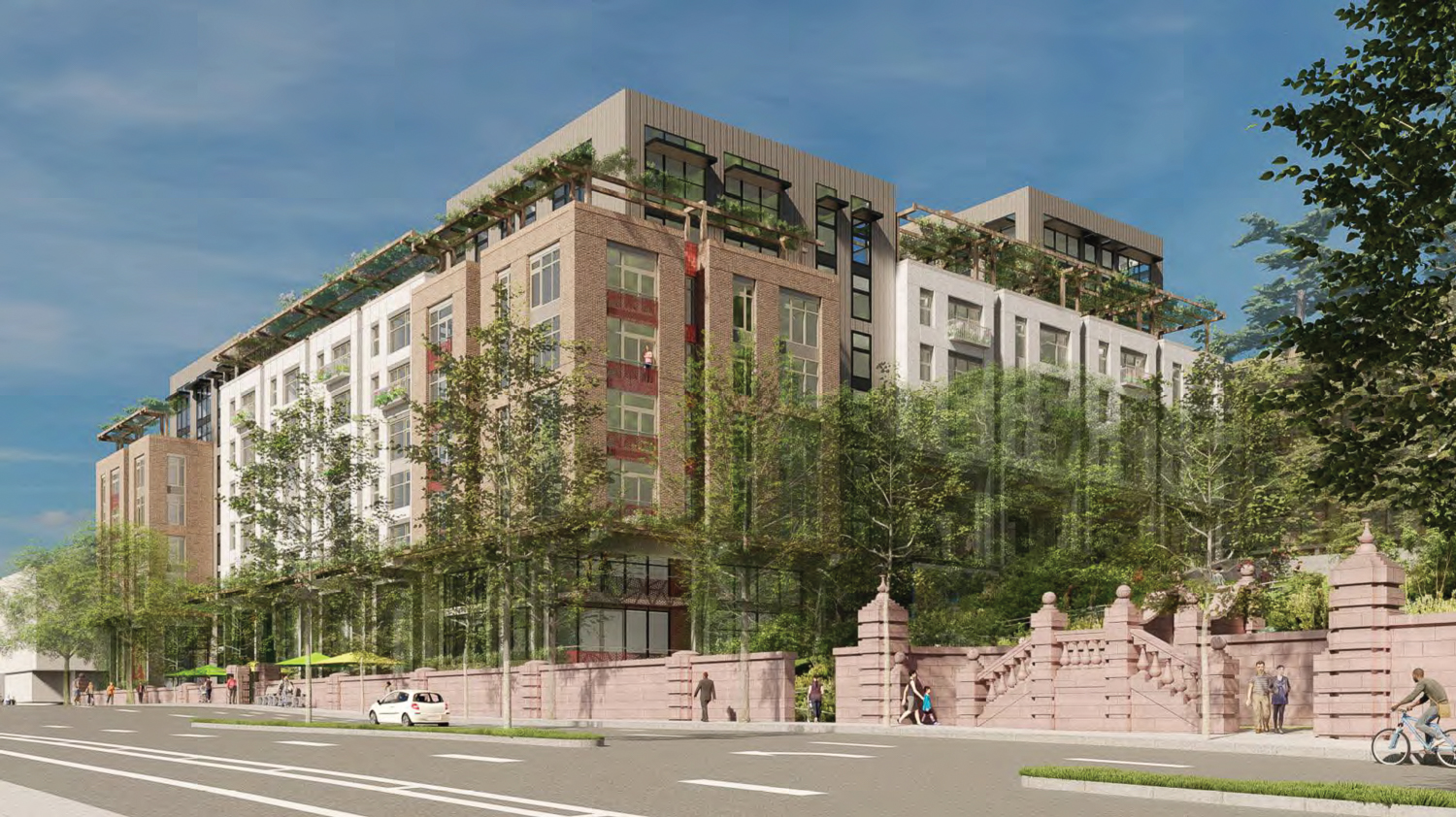
5200 Broadway Building A seen looking north, rendering by Mithun
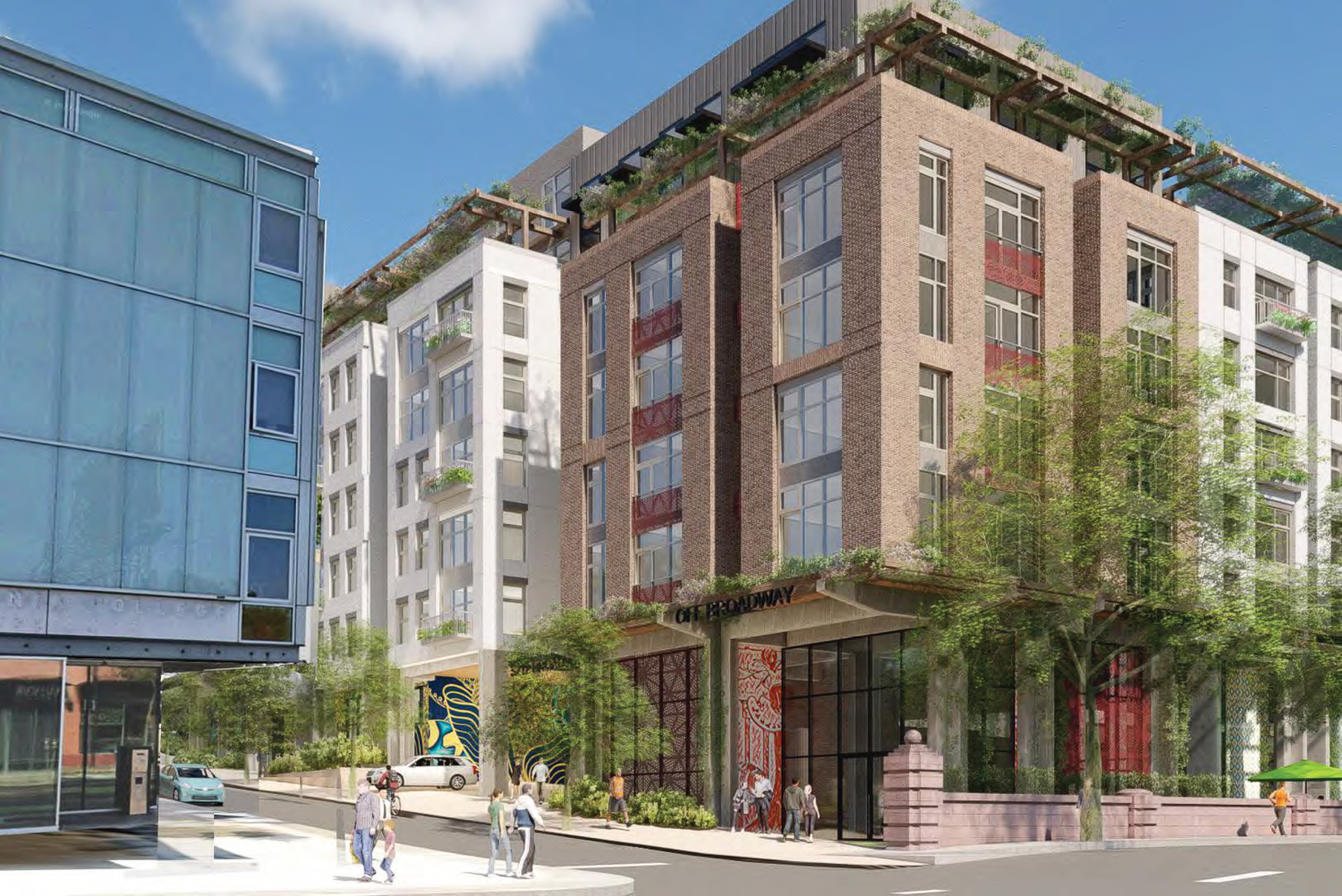
5200 Broadway Building A view, rendering by Mithun
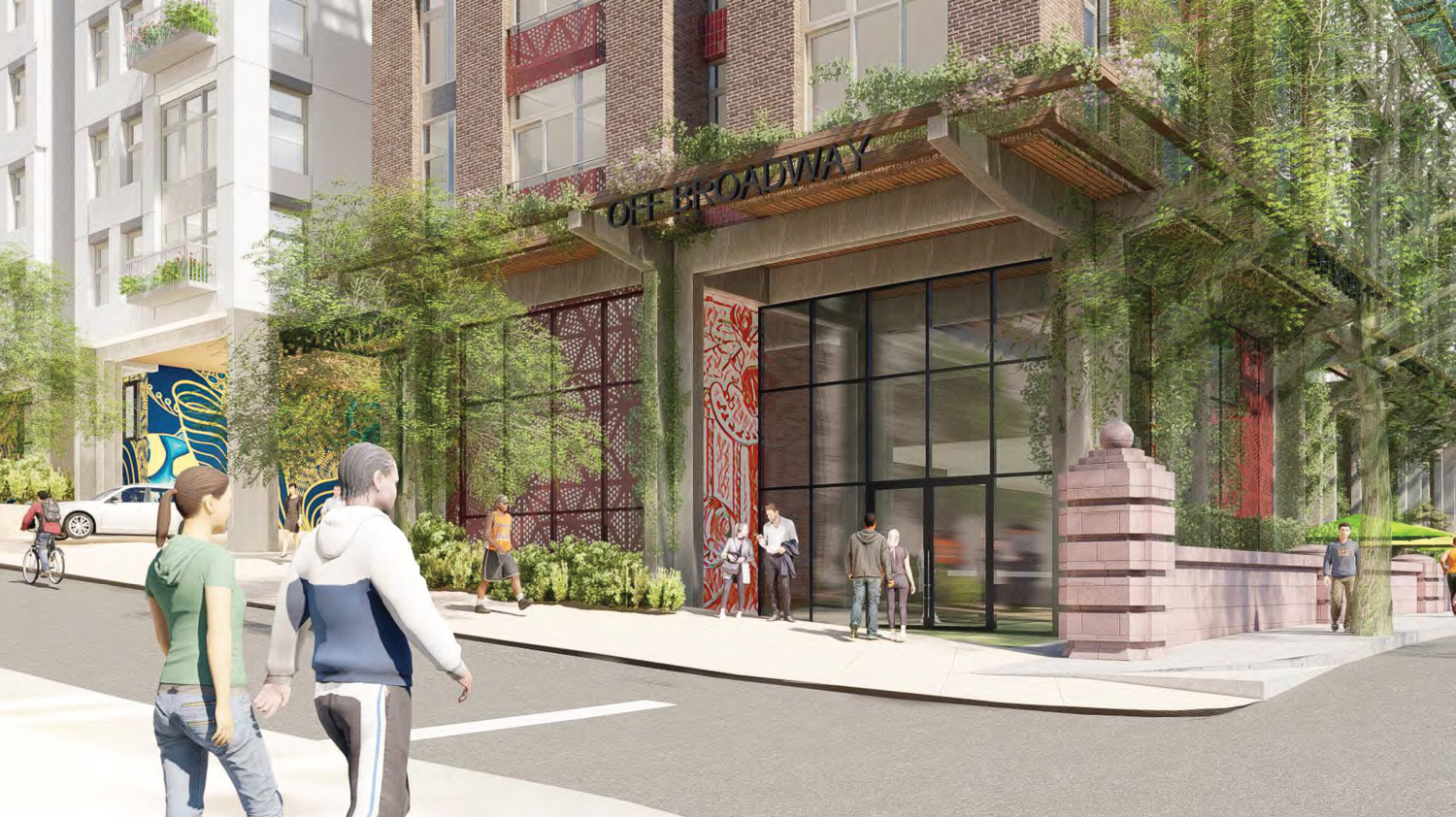
5200 Broadway Building A street activity, rendering by Mithun
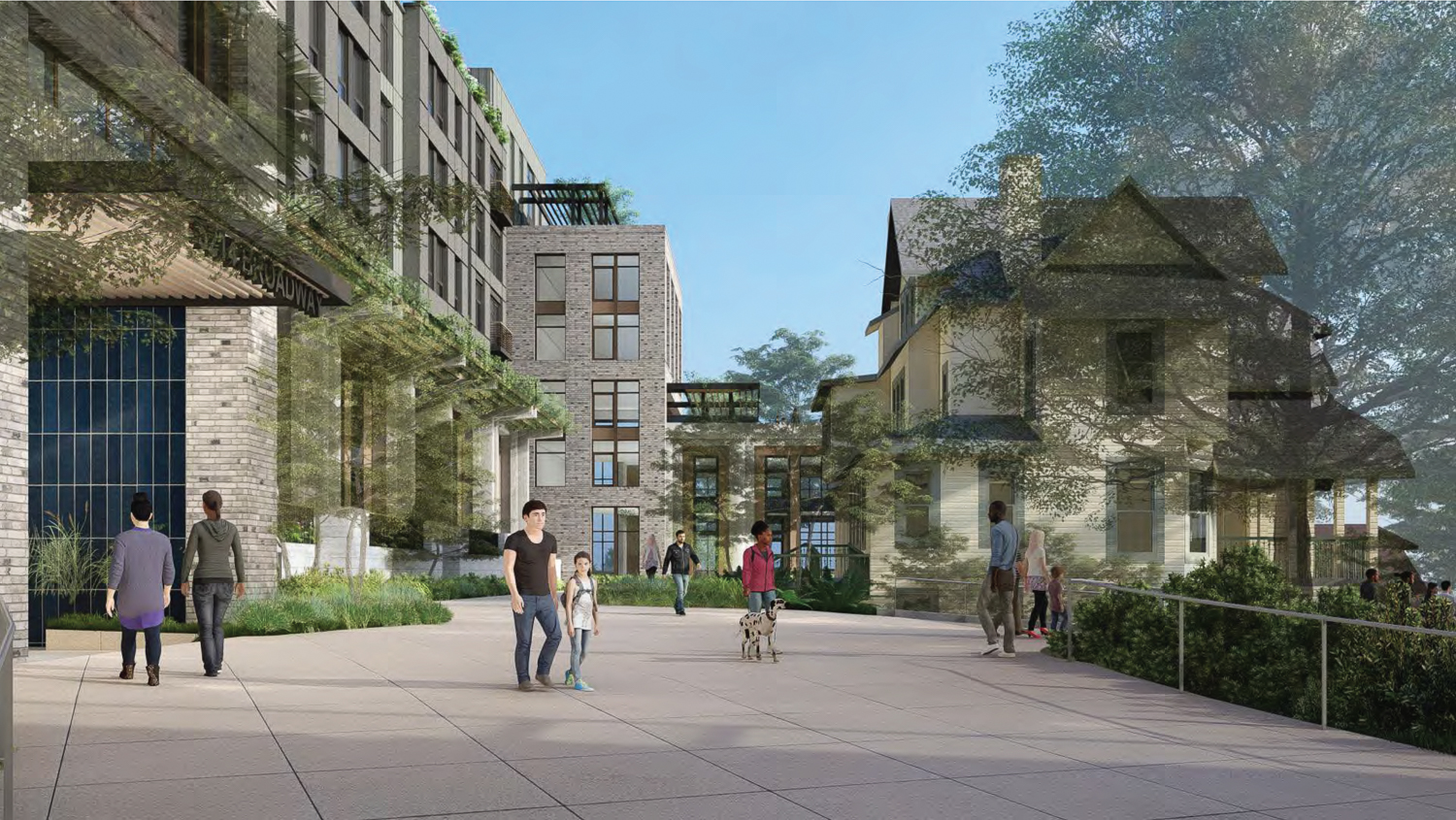
5200 Broadway Building B and Macky Hall, rendering by Mithun
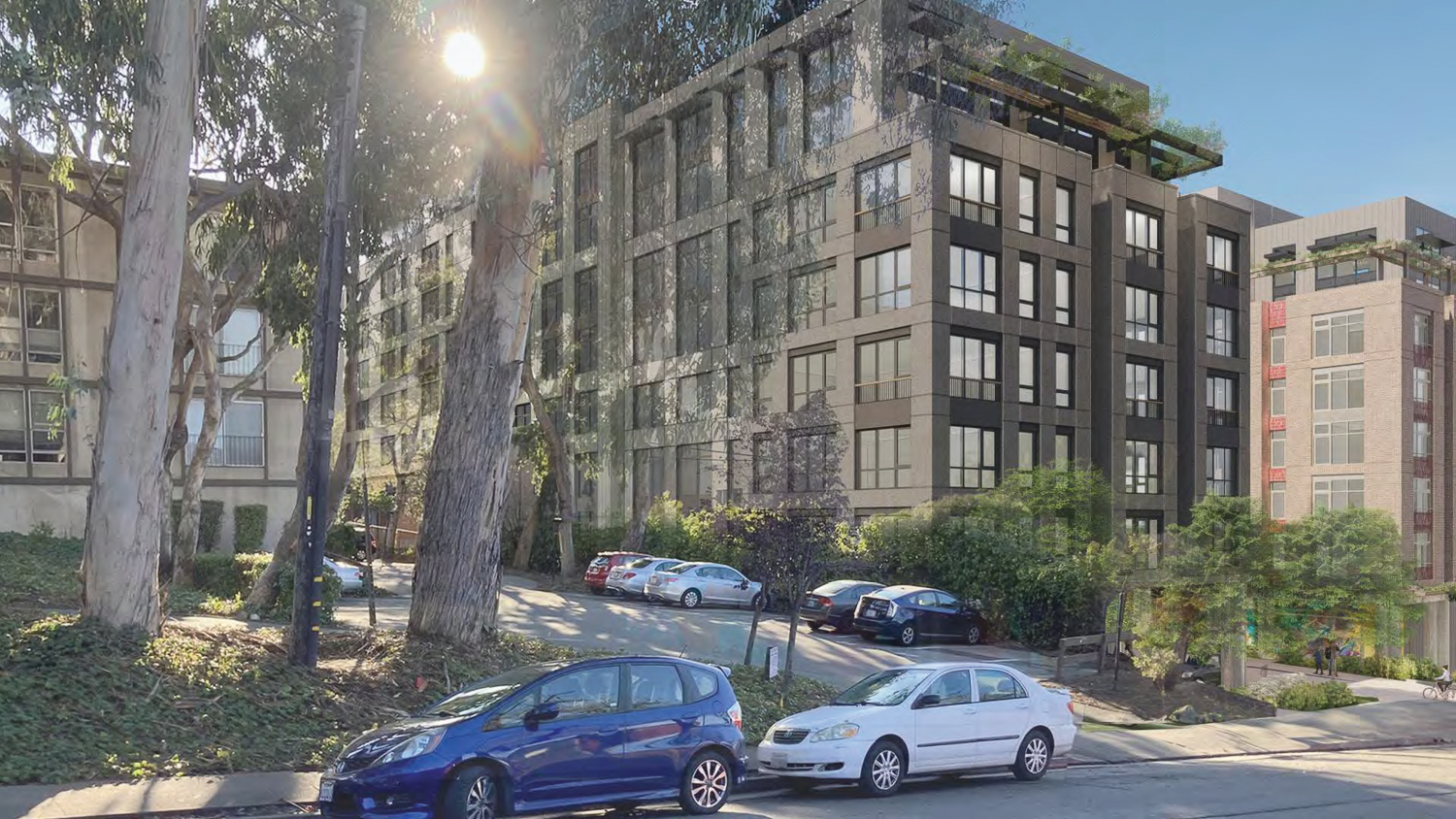
5200 Broadway Building B seen from Clifton Street, rendering by Mithun
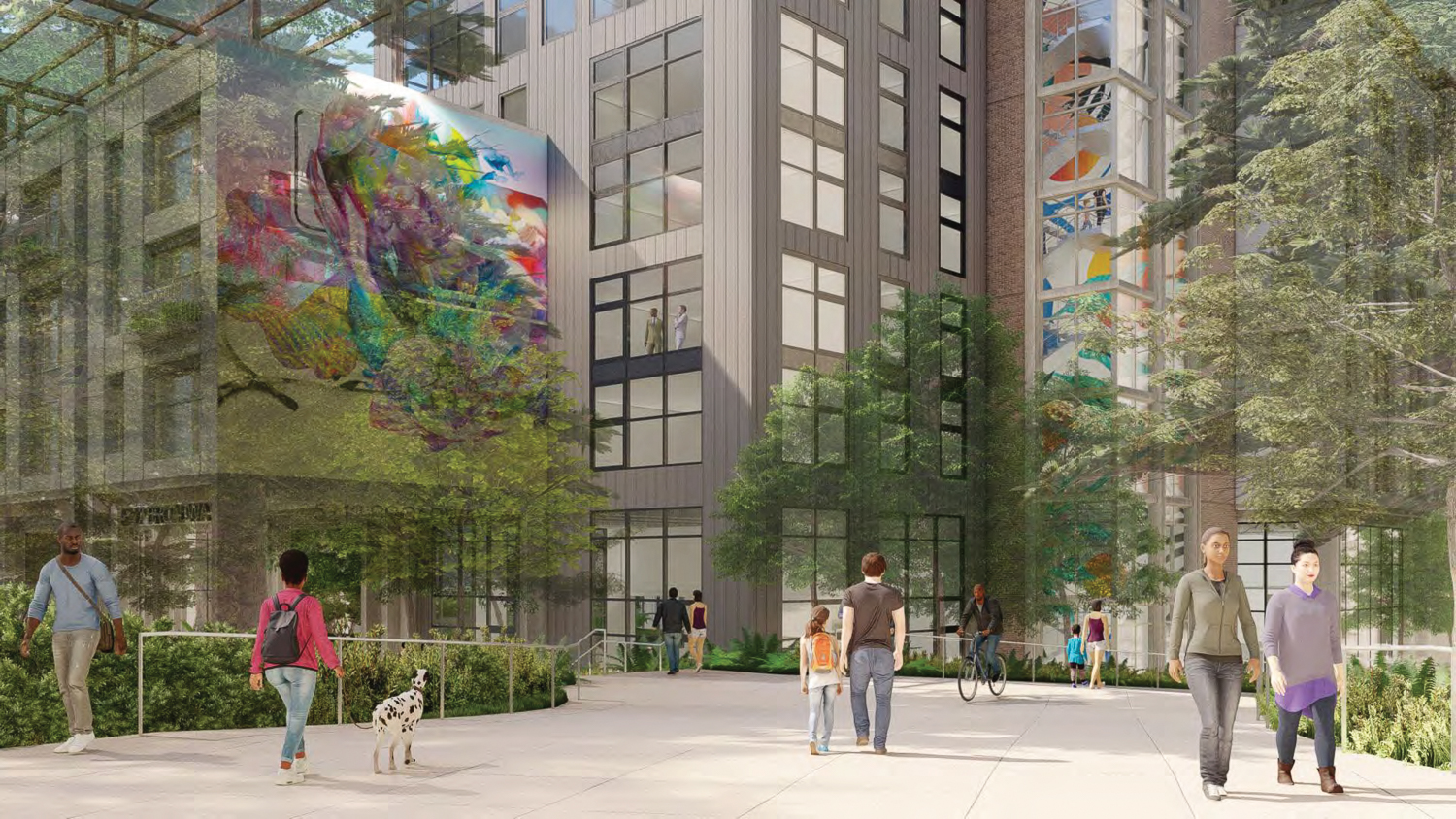
5200 Broadway inner block view of Building A, rendering by Mithun
Sitelab Urban Studio is responsible for the urban design, with Mithun as the project architect. The planning of the 3.9-acre property appears extremely formative throughout the master plan, with the public park and plaza connecting. The mid-rise architecture uses modular articulation and setback top floors to add variety to each massing. For the O-shaped Building A, the structure will huddle around a residential courtyard connected to the wider public plaza through a cutaway in the building for the O-shaped Building A. A co-working space will face the courtyard, while the exterior facing Broadway will be lined with new commercial retail space.
Building B, with its long I-shaped floor plan, expresses its central lobby with added bulk over the Central Plaza. A neighborhood pathway will extend from Clifton to the plaza, bassing both residential buildings and leading to the Macky hall building. Below the historic building will be a circular lawn, surrounded by a playground, residential amenities, and pathways connecting to Broadway and Building A townhomes. The use of townhomes will help activate the greenspace, with residential stoops looking directly onto the greenspace. CMG is the landscape architect, and Knapp Architects is responsible for the historic architecture. BKF is the civil engineer.
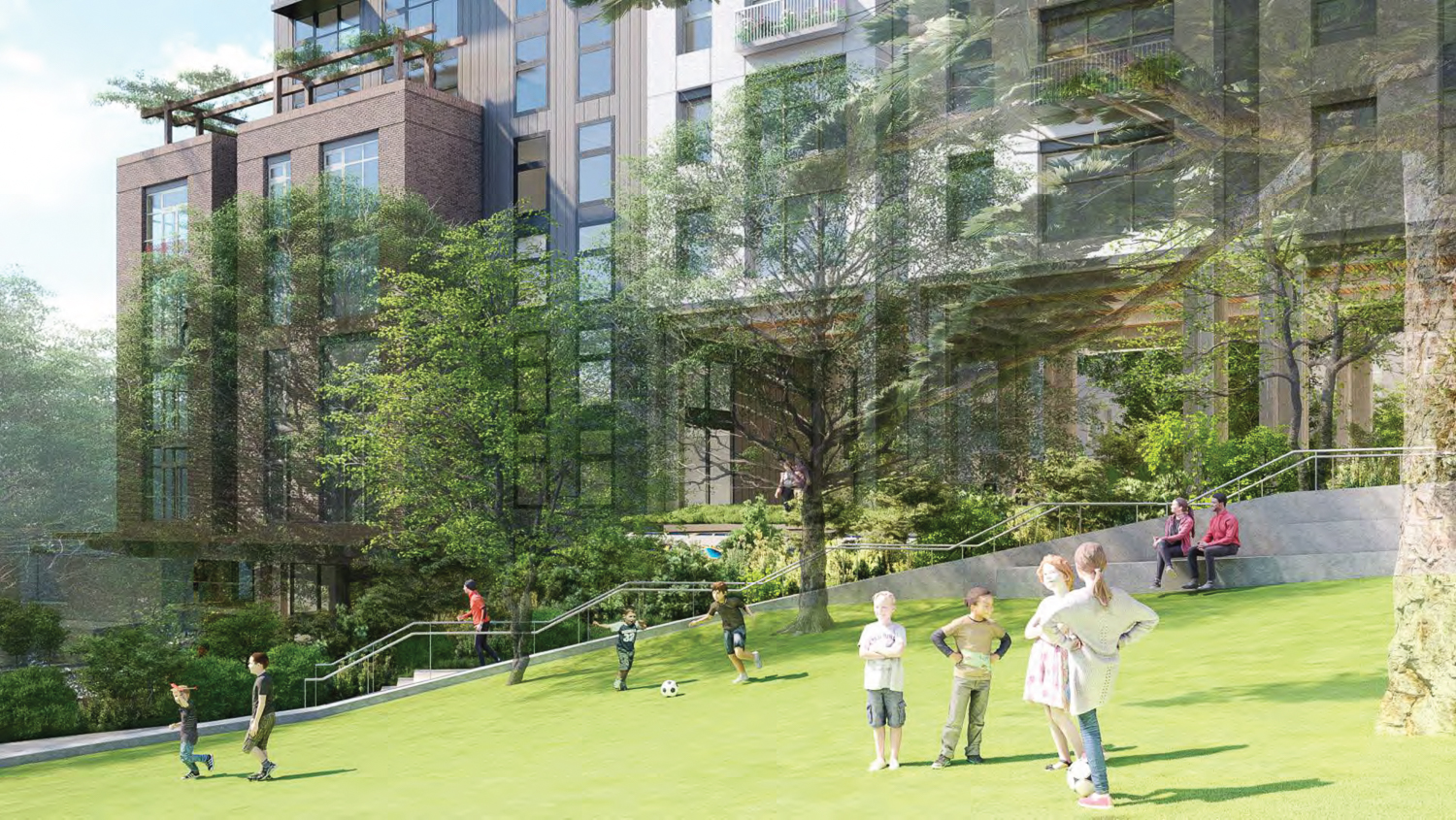
5200 Broadway Building A seen from Macky Lawn, rendering by Mithun
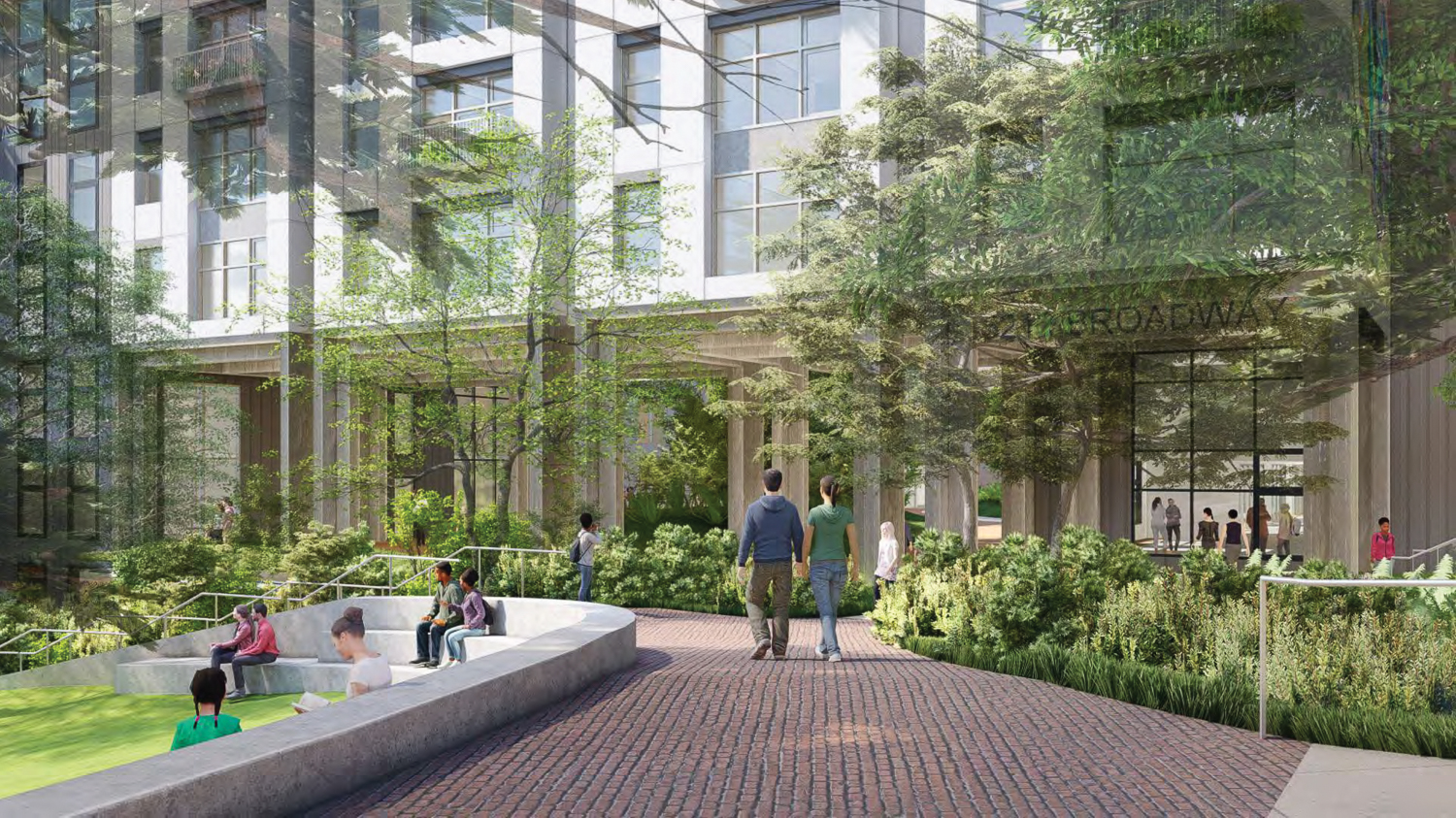
5200 Broadway Building A plaza view, rendering by Mithun
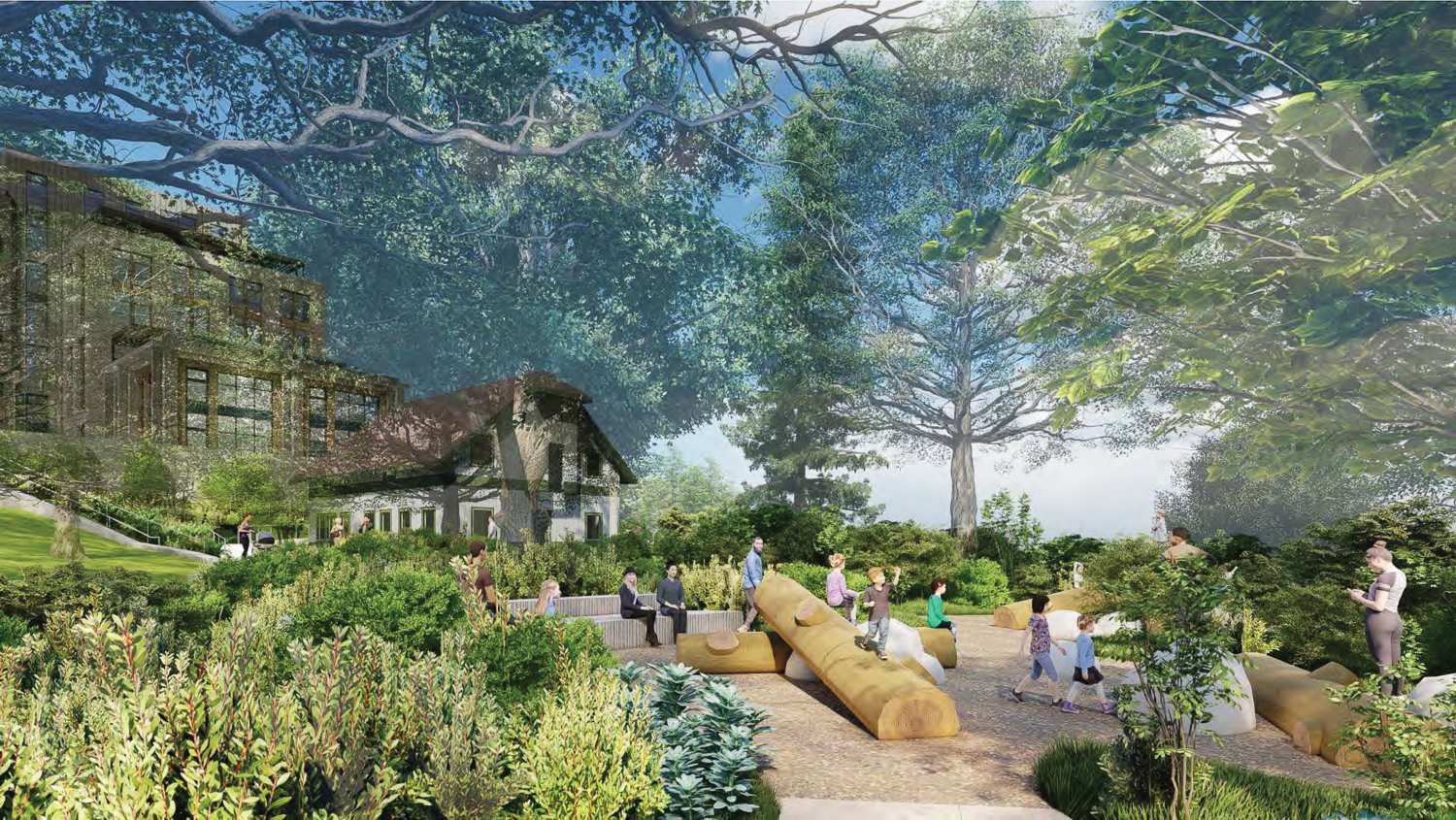
5200 Broadway adventure playground looking toward the carriage house, rendering by Mithun
The private art school was founded in 1907 in Berkeley. By 1922, the school, named the California Guild of Arts and Crafts, expanded with the purchase of the nearly four-acre property from James Treadwell. The campus maintained the site for a hundred years, closing in May of 2022 while consolidating in San Francisco. The Macky Hall and Carriage House, built between 1879-1881, are listed as Oakland Landmarks on the National Register. They will be the only two of 12 structures on the existing campus. For more details about the site’s historic assets and how the future plans will change the campus, check out the public plans here.
The development of the former CCA Oakland campus was made possible when the school concentrated all of its facilities in its San Francisco location. YIMBY reported earlier this month about the construction progress for the new landmark addition to the school as designed by Chicago-based architecture firm Studio Gang.
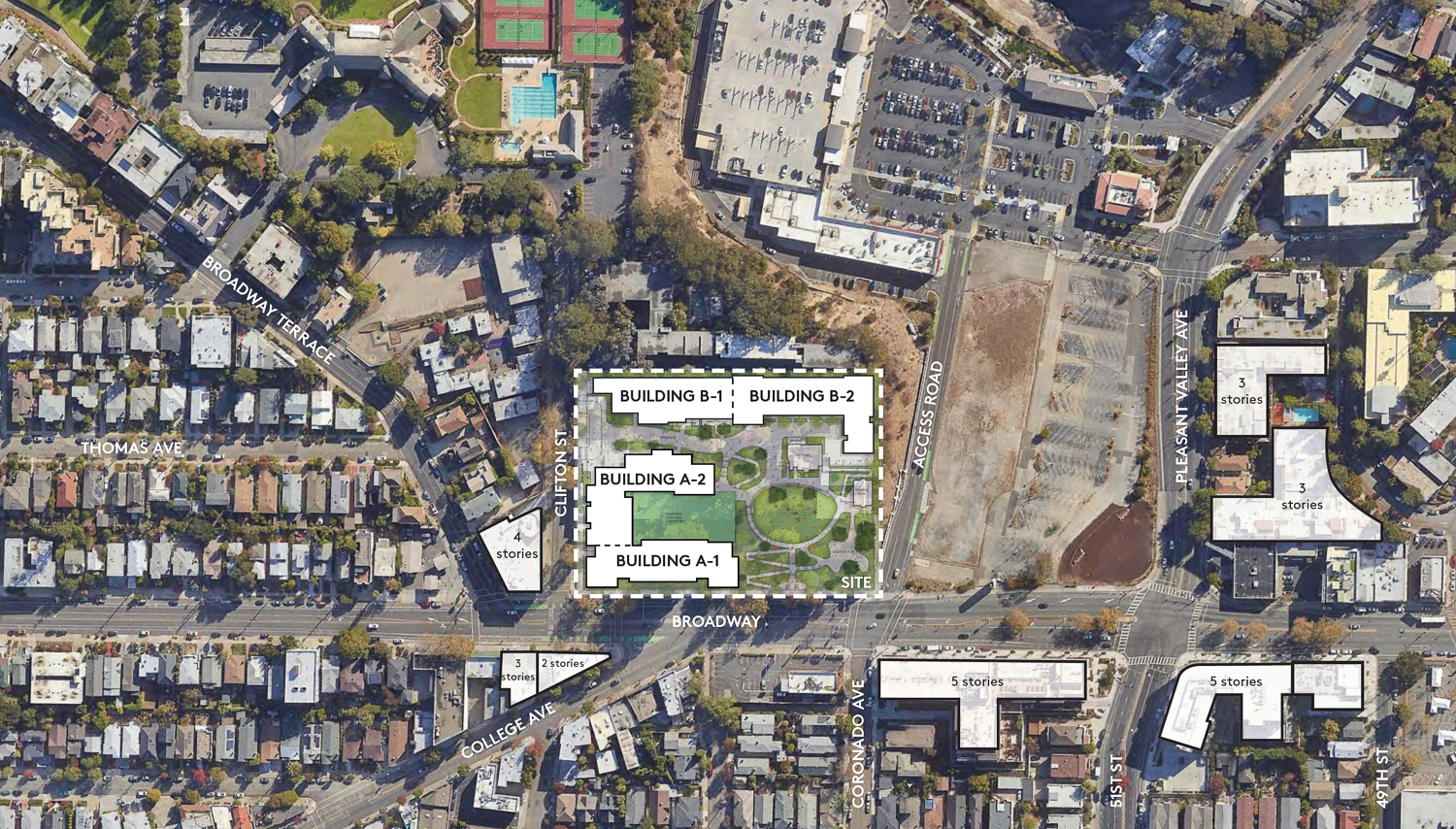
5200 Broadway site map, image by Sitelab Urban Studios
The property is located by the intersection of Broadway and College Avenue in Oakland’s Rockridge neighborhood. The property is in a desirable area close to Piedmont Avenue and a close AC Transit Bus ride to Berkeley. The Rockridge BART Station is four minutes away by bicycle.
The public hearing is scheduled to start today, March 22nd, at 3 PM. For more information about how to attend and participate, visit the meeting agenda here.
Subscribe to YIMBY’s daily e-mail
Follow YIMBYgram for real-time photo updates
Like YIMBY on Facebook
Follow YIMBY’s Twitter for the latest in YIMBYnews

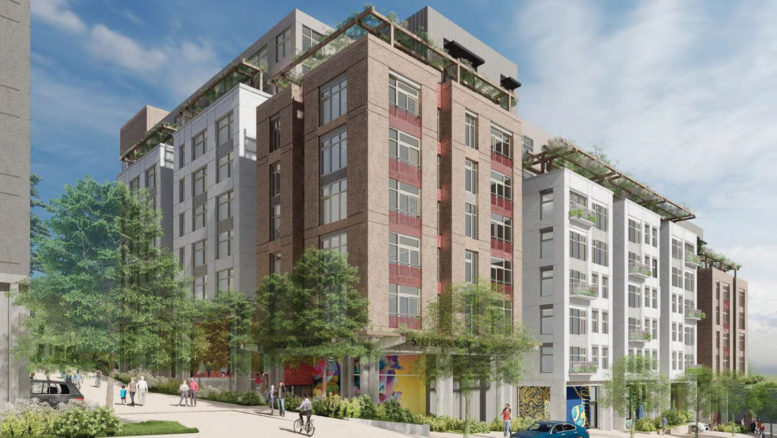




In recent years Oakland has lost CCA and Holy Names, pretty much Mills, too -all without a whimper from City Hall. They could careless that Samuel Merritt University is building a new campus downtown. Cities usually clammer for centers of higher education… not Oakland. All City Hall cares about is hating on landlords/property owners, writing no-strings checks to “non-profits” and royally screwing up long overdue public works improvements (cough, Telegraph Ave). Can’t wait to see the car-centric proposal for this project that will bake in climate change and high municipal maintenance costs for the next 40 years!
San Francisco is becoming more moderate politically and has enough going for it to survive pandemic-related challenges. However, I really am worried about Oakland. Losing universities, mail carriers getting robbed, vandalism and dumping everywhere, and generally far too “woke.” With remote work, I see companies consolidating down to a smaller SF-based office which is more accessible from the entire Bay Area. I think it’s going to be a tough few decades in Oakland.
From what I just read today, the university was underwater by $49 million on the property and it needs $200 million in deferred maintenance and upgrades for any other learning institution to take it over. Hayward fault is like 500 feet from it and those buildings were cheap Fifties garbage. The city has tried to get another institution to take it over but that’s a really heavy lift, so I’m not sure that it’s true that anyone could care less. Housing probably is a much better use for the space than an out of the way boutique learning institution.
Ack, I meant to reference Holy Names in that last sentence, which is now on the market being positioned for residential redevelopment.
The NIMBYS win again. The project team eliminated the proposed “tower” thereby dropping the total unit count from 510 to 448. This dynamic played out throughout California over the last forty years is exactly why we’re in the current affordability crisis. The city should be pushing for 1000 units on this lot and 2500 on the adjacent lot that was supposed to be The Ridge phase 2. Another wasted opportunity – and there’s sure to be continued pressure to build even less housing at the site.
Why they are tearing down a campus to build residential units, and leaving High School students to deal with overcrowding in mobile trailers across the street is beyond me. There is literally open land right next to the existing CCA campus they will tear down. Insane and wasteful.
Because CCA abandoned Oakland and moved their campus fully to San Francisco, and are trying to make $ by developing housing, which the City does need. That’s pretty much it in a nutshell .
The CCA campus would be very expensive to buy. I don’t think the Oakland School District is in any position to buy it to use as an expansion for Oakland Technical High School. A nice idea, but not realistic.
Reducing to 448 units is NOT NIMBY. If you want to protest NIMBYism, protest in the suburbs where they block any development. The neighbors supported affordable housing right next to this site. Neighbors just don’t want the fire / traffic hazard of too many units between a dead end street and a cliff. The owner could have started building now if they hadn’t wasted time pushing a 20 story tower.
Agree on City officials being useless but the student population is shrinking and it’s an expensive place for college students to live. Not all of the nonprofits are bad.
As for SF, it’s just as woke as Oakland but with more wealth and hypocrisy. Plenty of homelessness and crime in both cities.
As a former CCA student I’m frankly disappointed that the school decided to consolidate on the SF campus as it is a far less interesting location than the Oakland campus.
When the school announced this plan there were large empty lots just across the street on either side of Pleasant Valley at the intersection of Broadway, so they missed an opportunity to utilize cheaper, less polluted land to build the new campus extension.
Additionally, it is way more affordable for students to live in Oakland than anywhere in San Francisco, but it seems that the administration cares more about location name recognition than the quality of life for their students.
That said, I do enjoy the designs for the development and I am looking forward to how it will turn out. Despite the drivel some people spew complaining about ‘wokeness’ in Bay Area cities, the future of Oakland is certainly bright with how it is leading the charge for housing in the Bay Area, this project just being a part of what’s in the pipeline.
I wish people would stop using “woke” and “wokeness” in derogatory terms. Being “woke” is simply caring about others, other cultures, and wanting what’s right for people in society in general. Stop using being “woke” as if its a bad thing. Start caring more about your fellow citizens and neighbors.
There goes an era of phenomenal contribution to the Arts and Society