The San Francisco Planning Commission is scheduled to review office plans for 88 Bluxome Street, a years-delayed project at a key site in SoMa, San Francisco. The proposal is part of the second attempt to renege on their agreement to rebuild the Bay Club’s tennis club. Alexandria Real Estate Equities and TMG Partners are joint developers.
According to the revised application, Alexandria and San Franciscans for Sports and Recreation have reached a private agreement to terminate their private agreement and eliminate the planned private tennis facility. The application also states that while the private club is gone, “the off-street parking and public recreation facility with two pools will continue to be located on the two floors below-grade.” Once complete, the project will be dubbed the Gene Friend Aquatic Annex. A six-story affordable housing project on the parcel is expected to be built by the Mayor’s Office in a future and separate application.
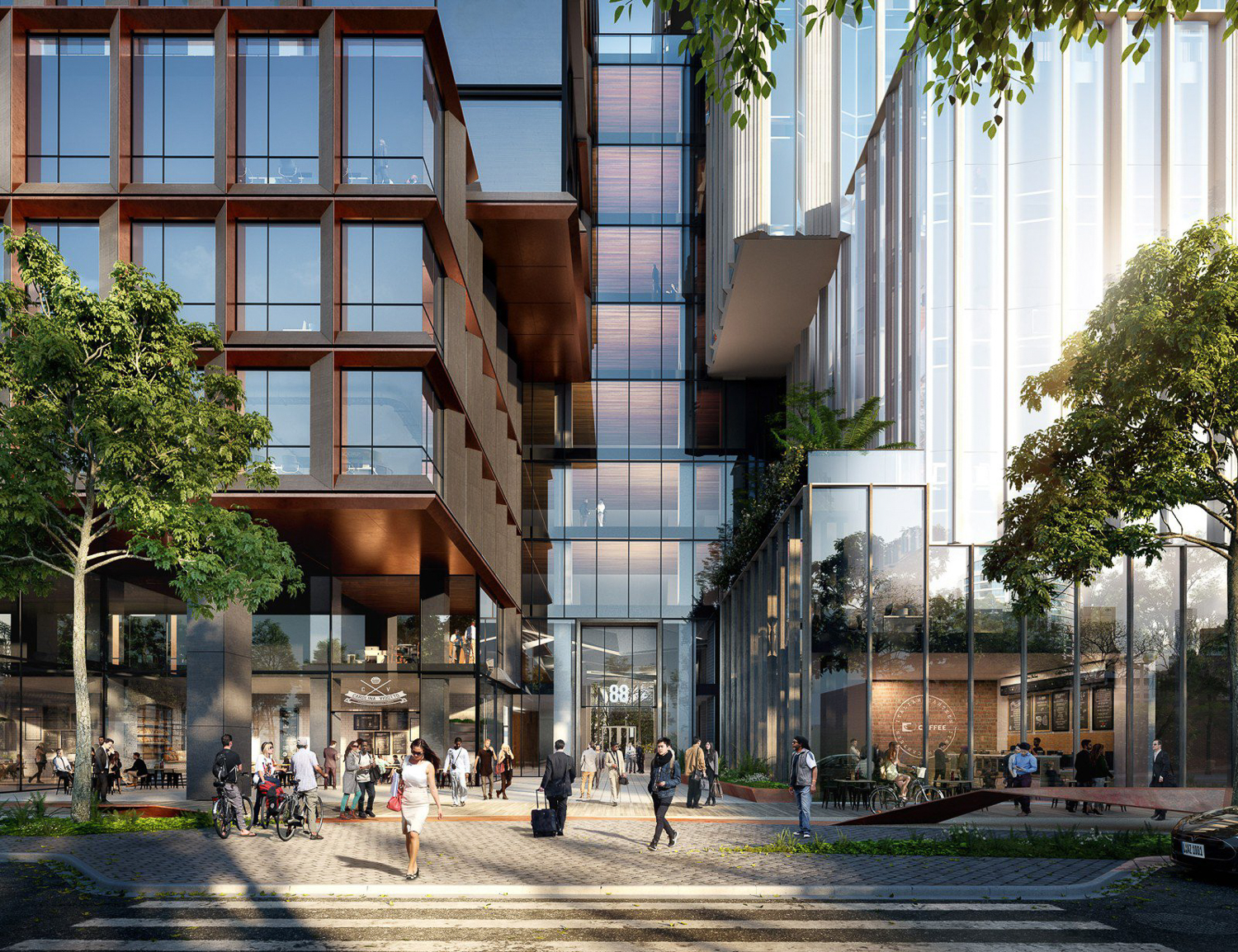
88 Bluxome Street linear park looking toward the office entrance, design by Iwamotoscott Architecture
The project was originally proposed with Pinterest as the anchor tenant. The technology company terminated its 490,000-square-foot lease in August 2020 at a cost of $89.5 million. Demolition started on schedule in late 2020, with completion in early 2021. The 2.6-acre property has since sat empty.
The proposal creates two towers, including a 243-foot-tall West Building and a 199-foot-tall East Building. The development will create 775,000 square feet for offices, 19,540 square feet for retail, 31,400 square feet for the community recreation center, and 4,600 square feet for a childcare facility. The planned affordable housing component is expected to create around 118 units. Parking will be included for 179 cars and 400 bicycles. BKF is consulting on civil engineering, and Magnusson Klemencic Associates is the structural engineer.
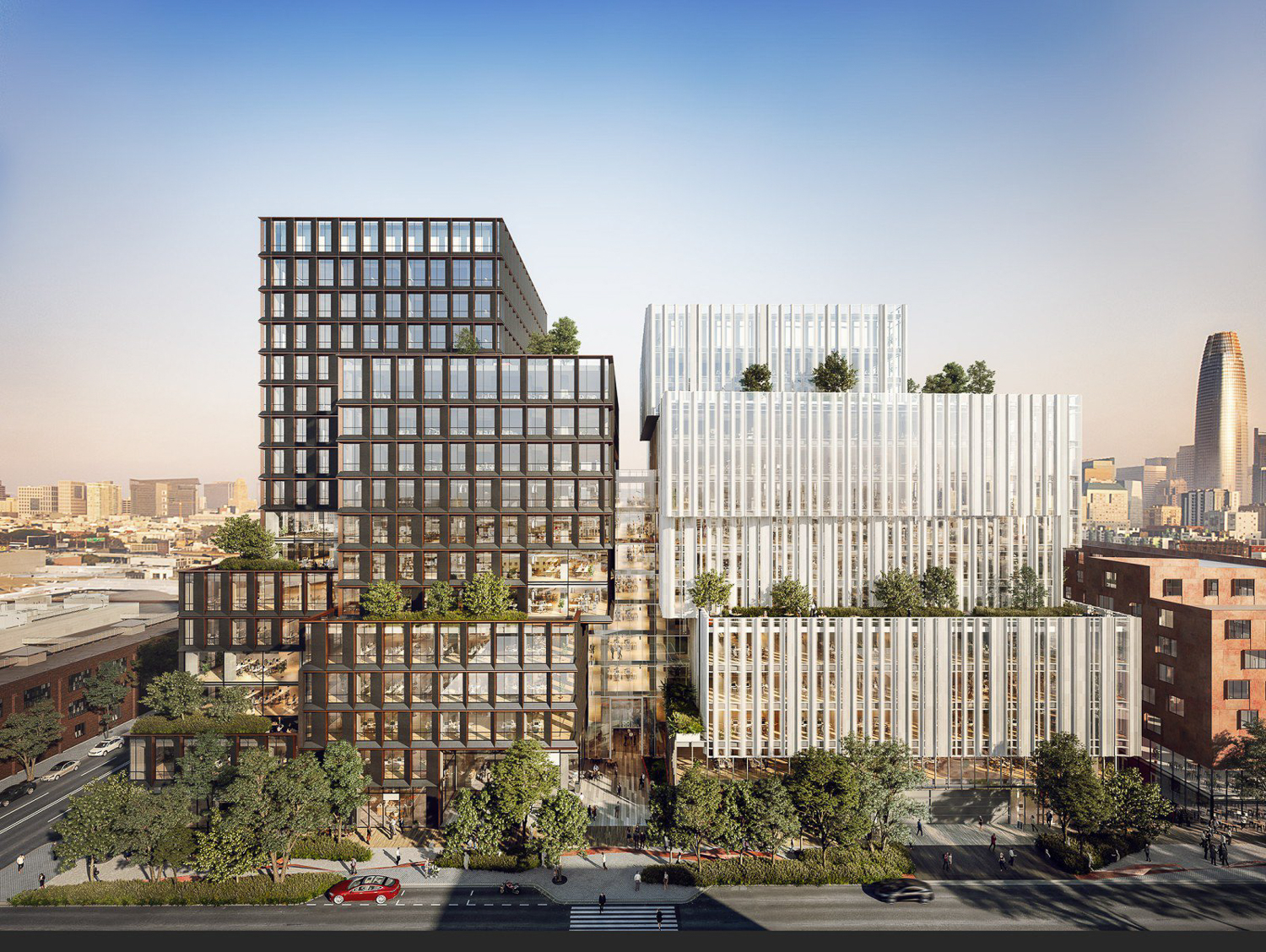
88 Bluxome Street aerial view, design by Iwamotoscott Architecture
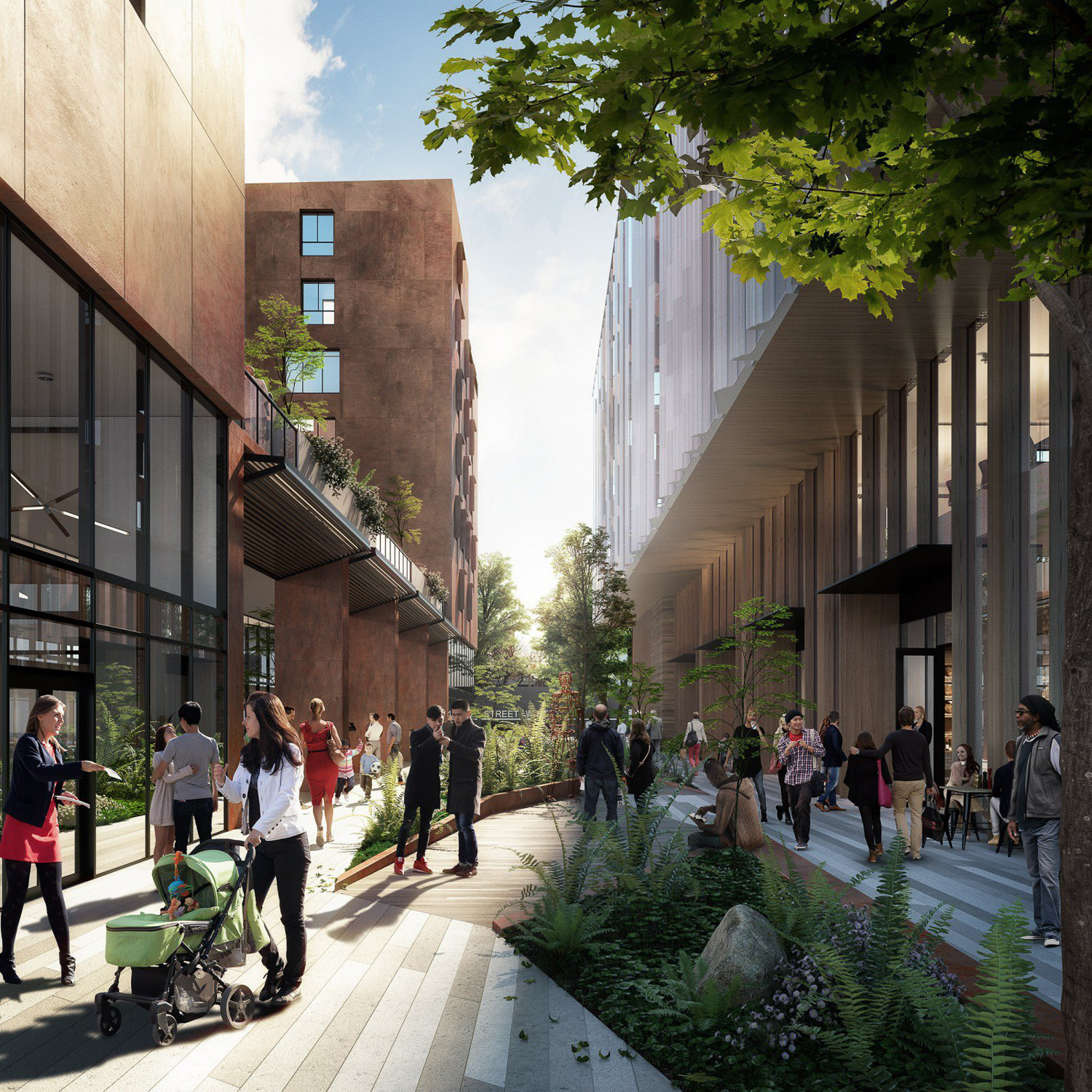
88 Bluxome Street linear park, design by Iwamotoscott Architecture
Iwamotoscott Architecture is the project’s design architect, with STUDIOS Architecture serving as the executive architect. IwamotoScott writes that the “taller buiding is clad in a gradient punched aperture skin combining facated metal and cementitious panels that tilt in opposite directions… The lower building is developed as a dynamic rhythm of stacked and shifted masses articulated by a vertically-striated skin of angled glazed terracotta panels.”
Surfacedesign is responsible for landscape architecture. The plan involves the much-anticipated linear park serving as an 825-foot-long connection from 4th to 5th Street with a mid-block passage to Brannan Street. The park will provide a network of open green spaces with decorative corten steel, bike racks, and native flowers. On the east end of the Bluxome Linear Park, Solbach has proposed a 47-story residential tower at 636 4th Street.
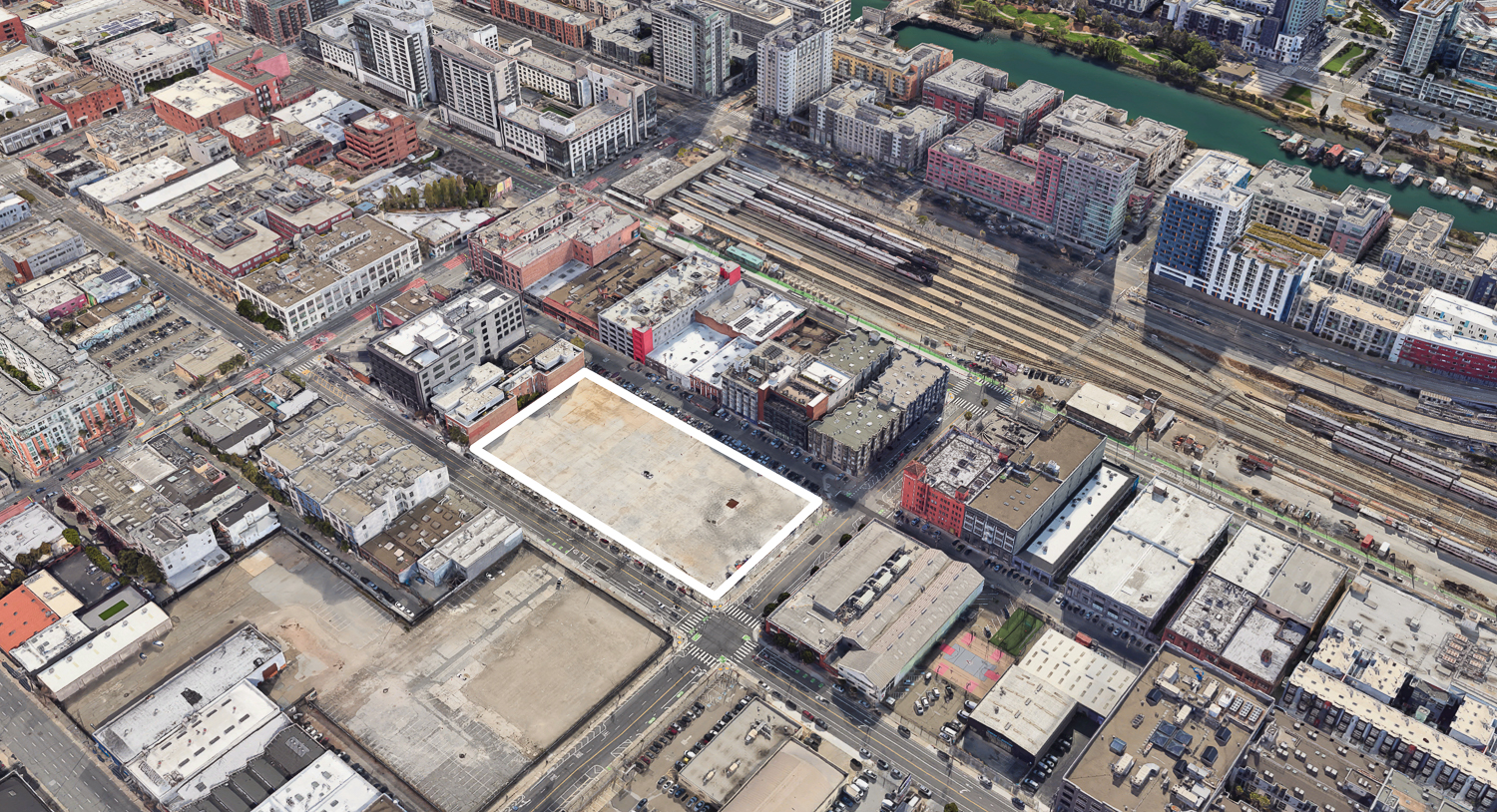
88 Bluxome Street, image via Google Satellite
The nearly block-wide property is bound by Brannan Street, Bluxome Street, and 5th Street. If built, future employees will be a block from the Caltrain San Francisco Station and the recently completed San Francisco Subway expansion.
The plans will be reviewed during the Planning Commission meeting scheduled for this Thursday, July 27th, starting at noon in person and online. For more information about how to attend and participate, visit the city website here.
Subscribe to YIMBY’s daily e-mail
Follow YIMBYgram for real-time photo updates
Like YIMBY on Facebook
Follow YIMBY’s Twitter for the latest in YIMBYnews

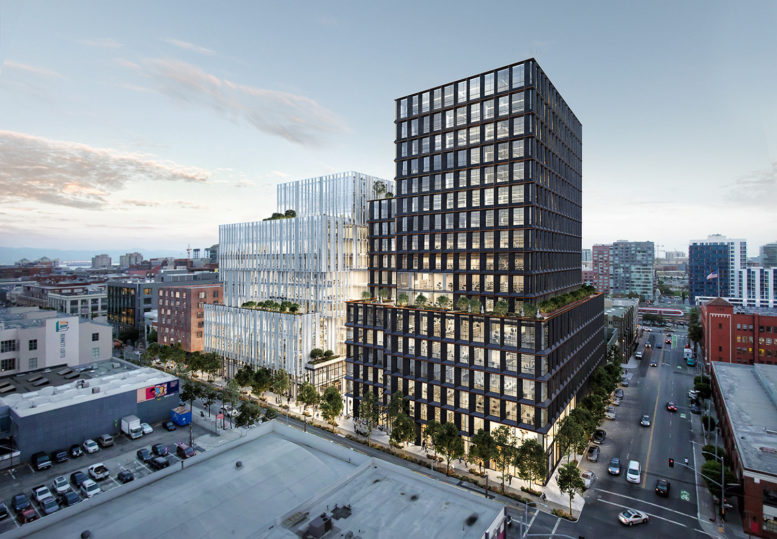




This is a block from the Central Subway, two blocks from Caltrain, with several bus lines nearby. Why on earth does this need so much parking?
Because the vast majority of commuters ride on BART
It’s clear that we don’t need that much office space, I hope plans would be revised and changed to housing.
@ Nope – don’t disagree, but I suspect the parking will also help support the various nearby residential towers being built. For example, the tower right next to this project at 636 4th Street mentioned in the article is planned for 520 apartments and only 130 parking spaces. Other nearby large residential developments have similar ratios or even fewer parking spots.
@Ted – this project was started back when the city was desparately short of office space. That’s why they were able to get a master tenant for over half the space before they’d even torn down the old Tennis Club. Do I wish this was housing instead? Sure, right now, but the City will eventually need more office space. Changing this to housing at this late date would require starting over for a lot of the approvals. Spreading office space out away from the current Financial District is consistent with the larger plan to spread land uses out more across the city rather than concentrating them together.
I understand that it was planned long time ago under different circumstances. However times changed and construction haven’t started. We don’t need that much office space now, so why do we want to build more? There is a huge housing shortage and it’s only gonna get worse if we decide to ignore it.
+1 to Ted’s comment. This project must not be allowed to go through and needs to be reimagined mixed use with the sporting facilities on the lower levels and housing on the uppers. Don’t know why people think “offices will come back”. The need for office space will get much worse before it gets any better.
My thoughts are similar about more office space. My question is, how is it profitable for developers to build more office space with todays low demand? I’m curious if anyone has insight into the economic/political landscape that makes it attractive to build this way.
for those asking about more office space, I think the medium term outlook on office space that developers are banking on is that high-end new office space will start to have increasing demand in the coming years, while older and lower-end office space continues to have declining demand. I don’t necessarily agree with that outlook but I think developers like these hope that they can steal the remaining office leases with a fancy new building at the expense of other offices nearby. Since this is right next to a regional rail line it might be a fair bet, although I definitely wish it was housing instead.