The South San Francisco Planning Commission is scheduled to review plans for a commercial office or lab development at 573 Forbes Boulevard in the burgeoning East Side neighborhood in San Mateo County. Plans write that the development could be used for offices, R&D, or technology development. Vigilant Holdings is the project sponsor.
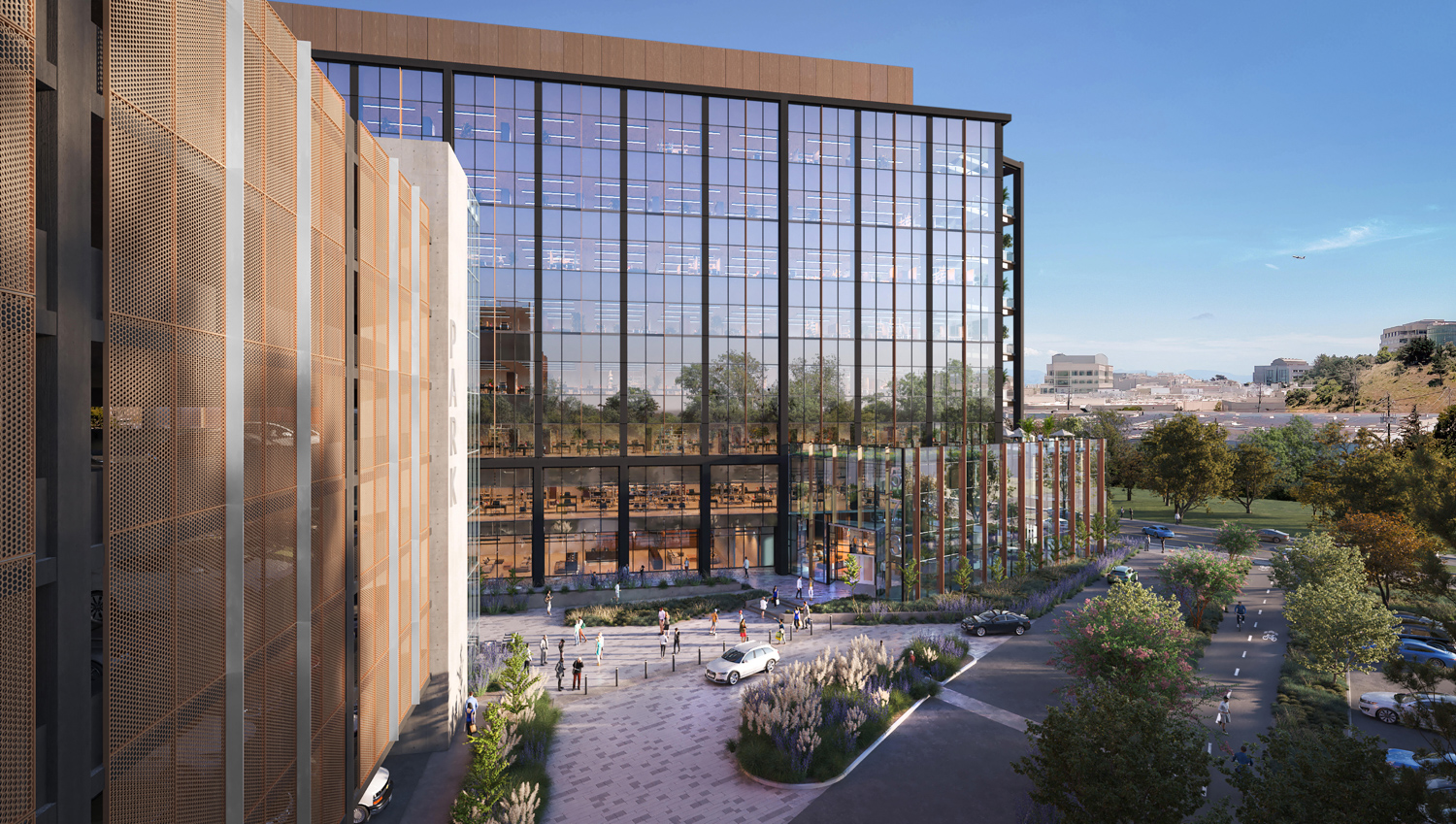
573 Forbes Boulevard view from the garage over the entry courtyard, rendering by DGA
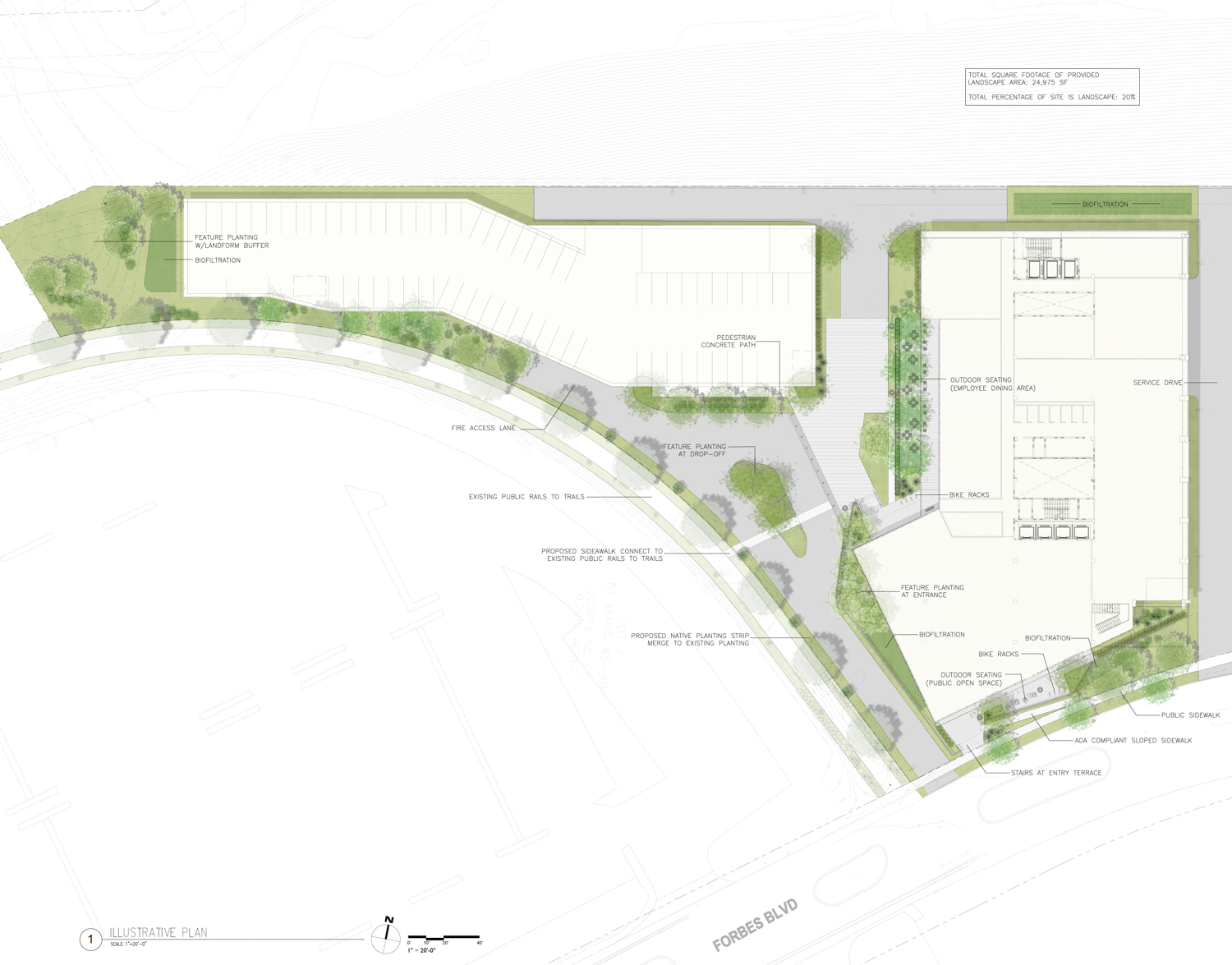
573 Forbes Boulevard ground-level site map, illustration by DGA
California-based DGA is the architect. The large office structure will be wrapped with an organized glass skin with rectangular panes framed with metal panels. The ground level will be established with large metal panels, while the entryway will be occupied with a transparent glass-wrapped lobby. In contrast, the parking garage will be wrapped with a perforated steel skin to allow air circulation. Studio Five is the landscape architect responsible for the ground-level courtyard and greenery.
The 171-foot tall structure will yield around 315,720 square feet, including 246,240 square feet of office space and additional floor area for the 473-car garage. Additional parking will be included for a mere 48 bicycles. BKF is the civil engineer, MGA is the structural engineer, and Affiliated Engineers will be the MEP engineer.
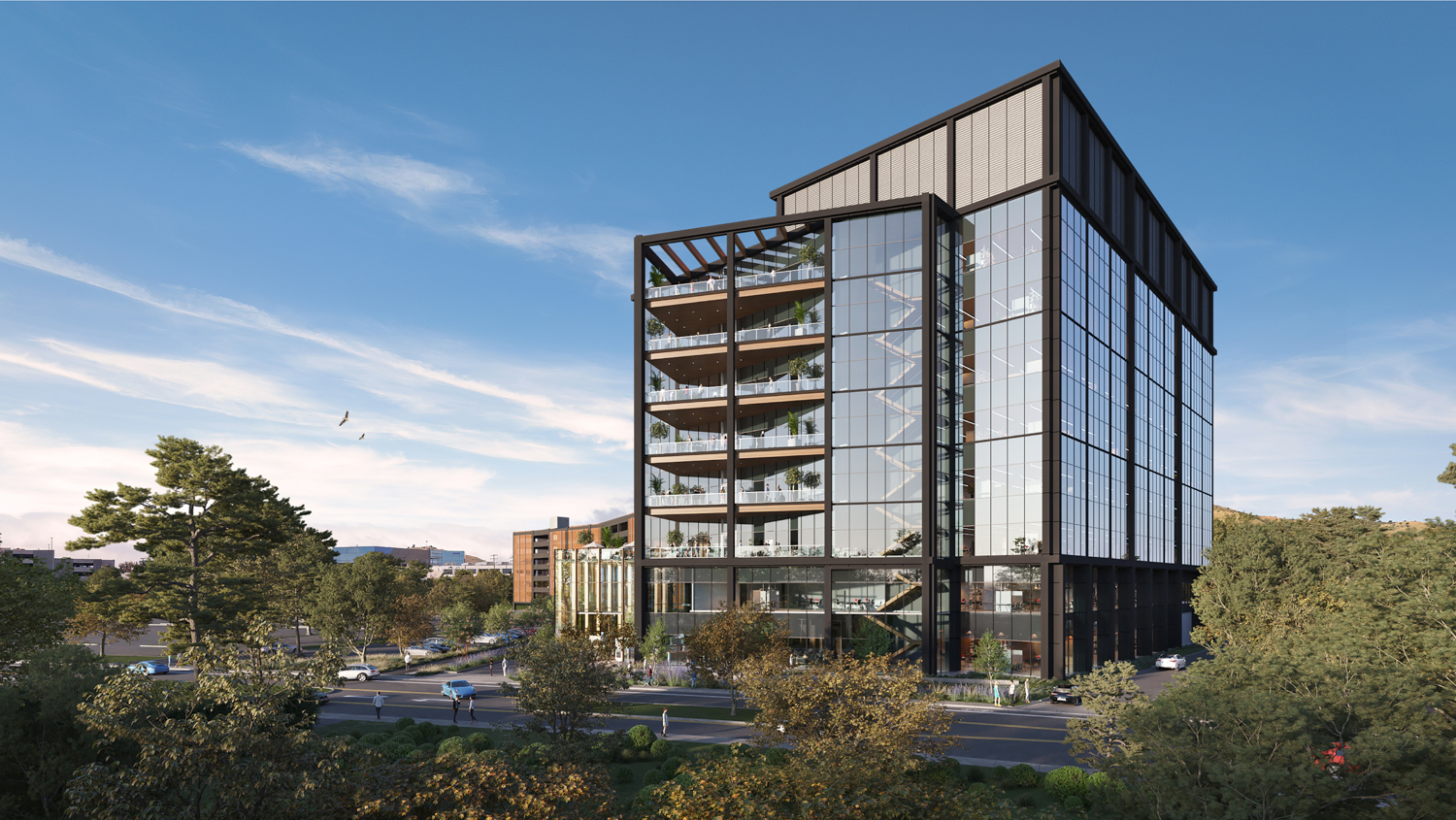
573 Forbes Boulevard pedestrian view, rendering by DGA
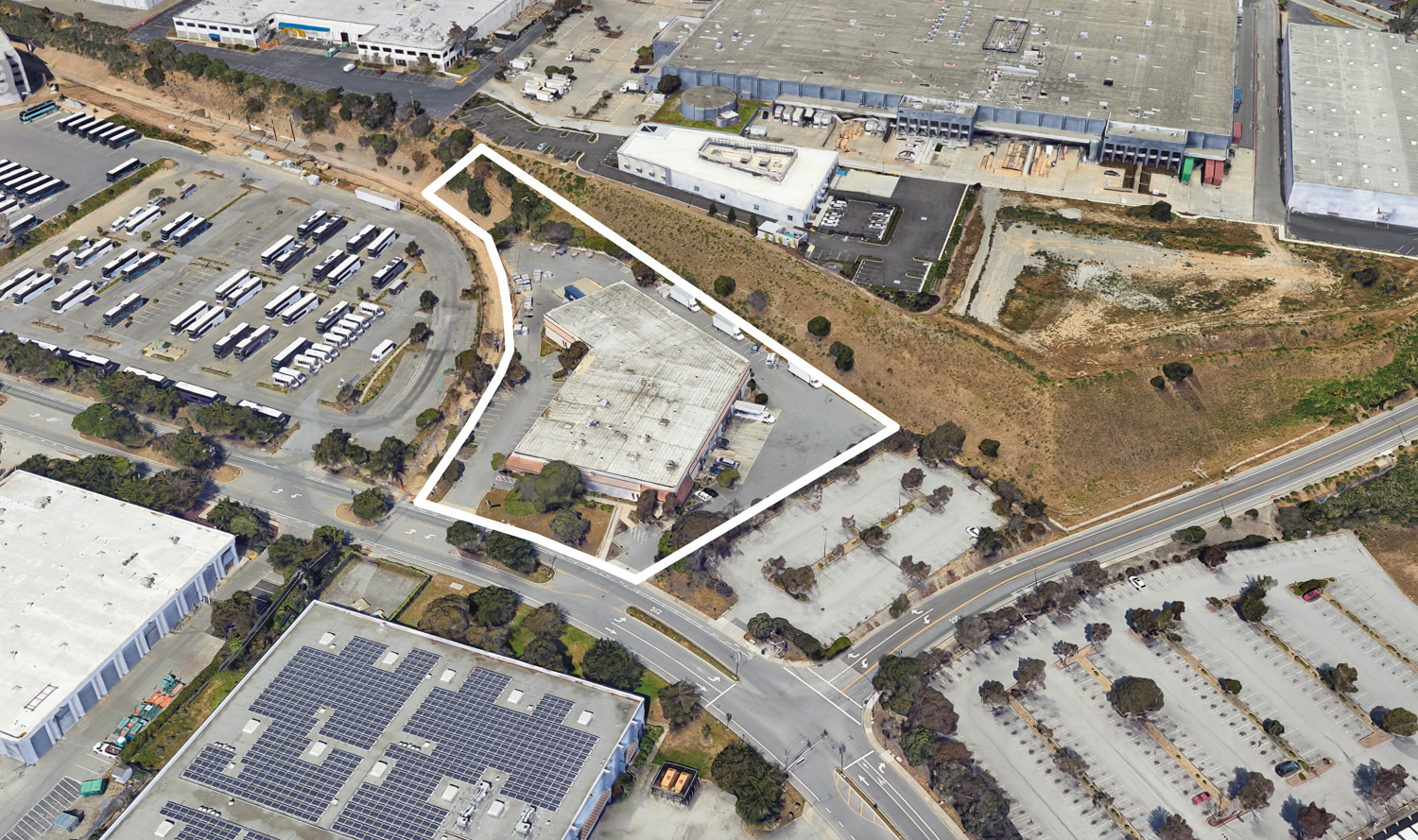
573 Forbes Boulevard, image by Google Satellite
The 2.8-acre parcel is located along Forbes Boulevard between Gull Drive and Allerton Avenue, close to a cluster of Genentech Buildings. Vigilant Holdings and Massachusetts-based Breed’s Hill Capital purchased the site for around $30 million last year.
The meeting will start tonight, October 19th, at 7 PM. The hybrid event will occur virtually and in person at the Municipal Services Building. For more information, visit the city website here.
Subscribe to YIMBY’s daily e-mail
Follow YIMBYgram for real-time photo updates
Like YIMBY on Facebook
Follow YIMBY’s Twitter for the latest in YIMBYnews

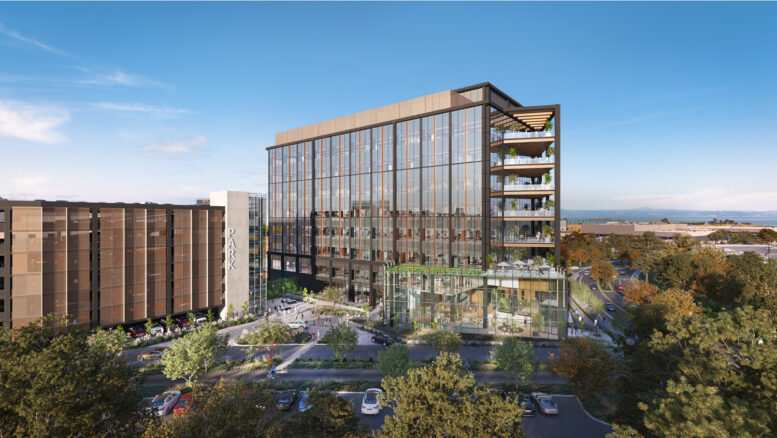
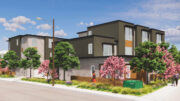
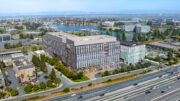

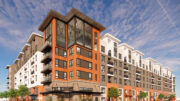
473 cars… South San Francisco needs to do something about all this parking. They can only hold so many cars on those streets and as far as I’ve seen, they have no long term transportation plan beyond relying on Caltrain which is located far enough from the Genentech Campus that they need to supplement a private shuttle service.
Perhaps they should require shared garages. Especially with the days of flexible working – there are so many garages sitting at less than half occupancy. But they still are taking up valuable land that increases distances between buildings, adds millions to development costs, and increases the amount of roads to maintain access to these garages.
This would be a great place for a last mile automated people mover feeding SSF Caltrain station and potentially also the BART station.
I worked in that area for years. From my home in SF to my office was eleven miles. I could drive in twenty minutes; public transit door-to-door is over ninety minutes (I had to do it once or twice.)
What we need is more robust public transportation systems, otherwise we need the parking garages. That whole area is becoming over-built.
Exactly – no transportation plan. South San Francisco can follow SF and require all new developments to pay a transportation fee and have a maximum parking limit so developments aren’t 50% parking garages and they can start to plan things like a Caltrain spur, bus shuttles or even light rail that runs downtown and can spur future development. Half the new apartment buildings downtown SSF are just parking garages too. Look at the Roche headquarters in Basel to understand what a true modern urban office park can look and feel.
SSF from old ugly warehouse to cutting edge biotech. I’m nostalgic for the warehouse inventory that is being lost there. Don’t know how you can duplicate that location for airport perimeter. But there is too much money bankrolling biotech.
City of SSF always has the high parking requirement because suburbia, got to pick your battles.
A parking tax or congestion fee, or at least parking reform as suggested by others above, would help reduce the massive over reliance on automobiles in SSF’s office parks.
Mostly house hold furniture