A preliminary application has been filed to construct over a thousand affordable housing units along Airport Boulevard and Brickway Boulevard near Santa Rosa in unincorporated Sonoma County. The filing invokes the Builder’s Remedy to sidestep local zoning and develop the vacant parcel of land next to a small domestic airport between Santa Rosa and Windsor. Gallaher Community Housing is the project sponsor.
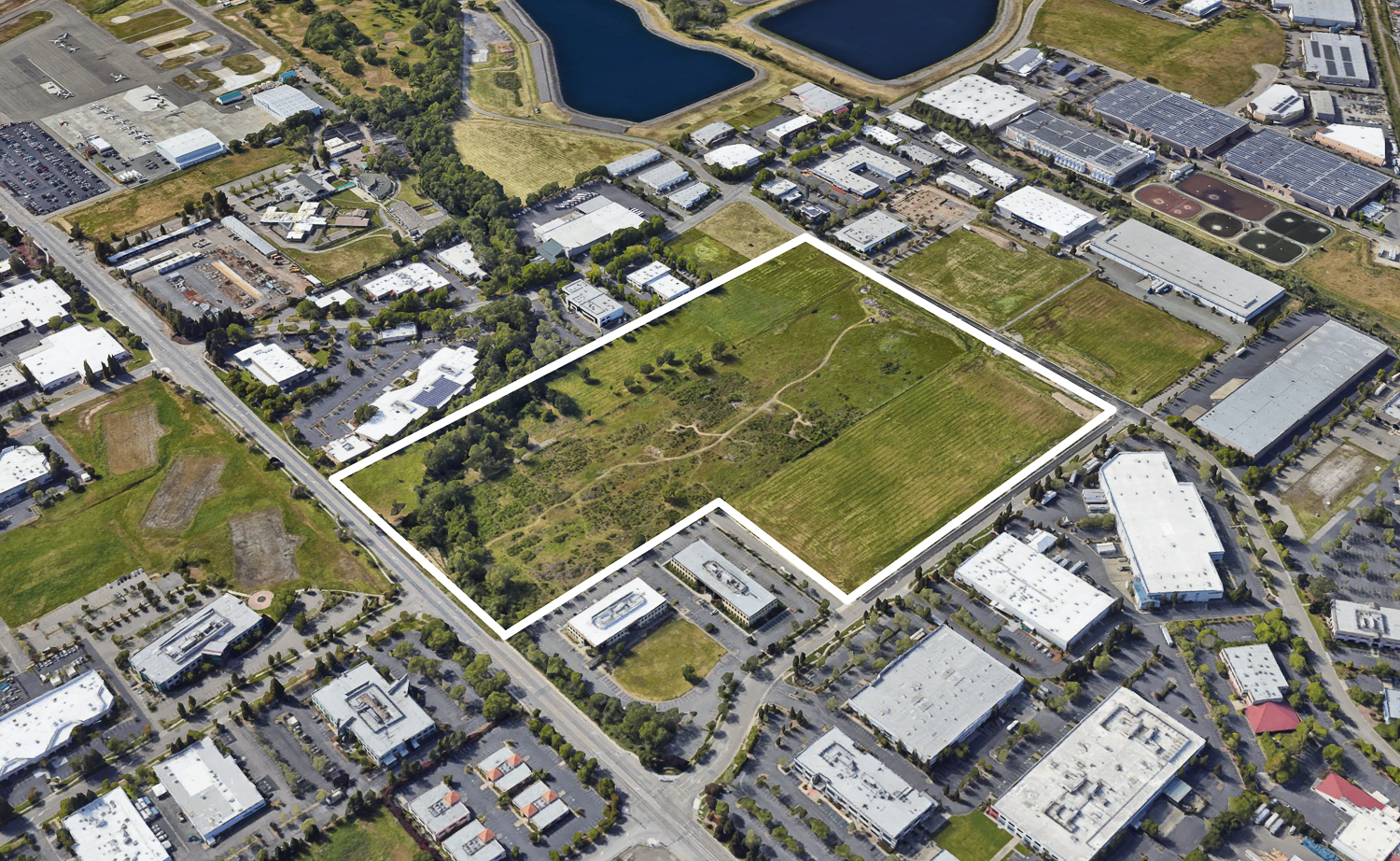
3843 Brickway Boulevard existing condition, image by Google Satellite
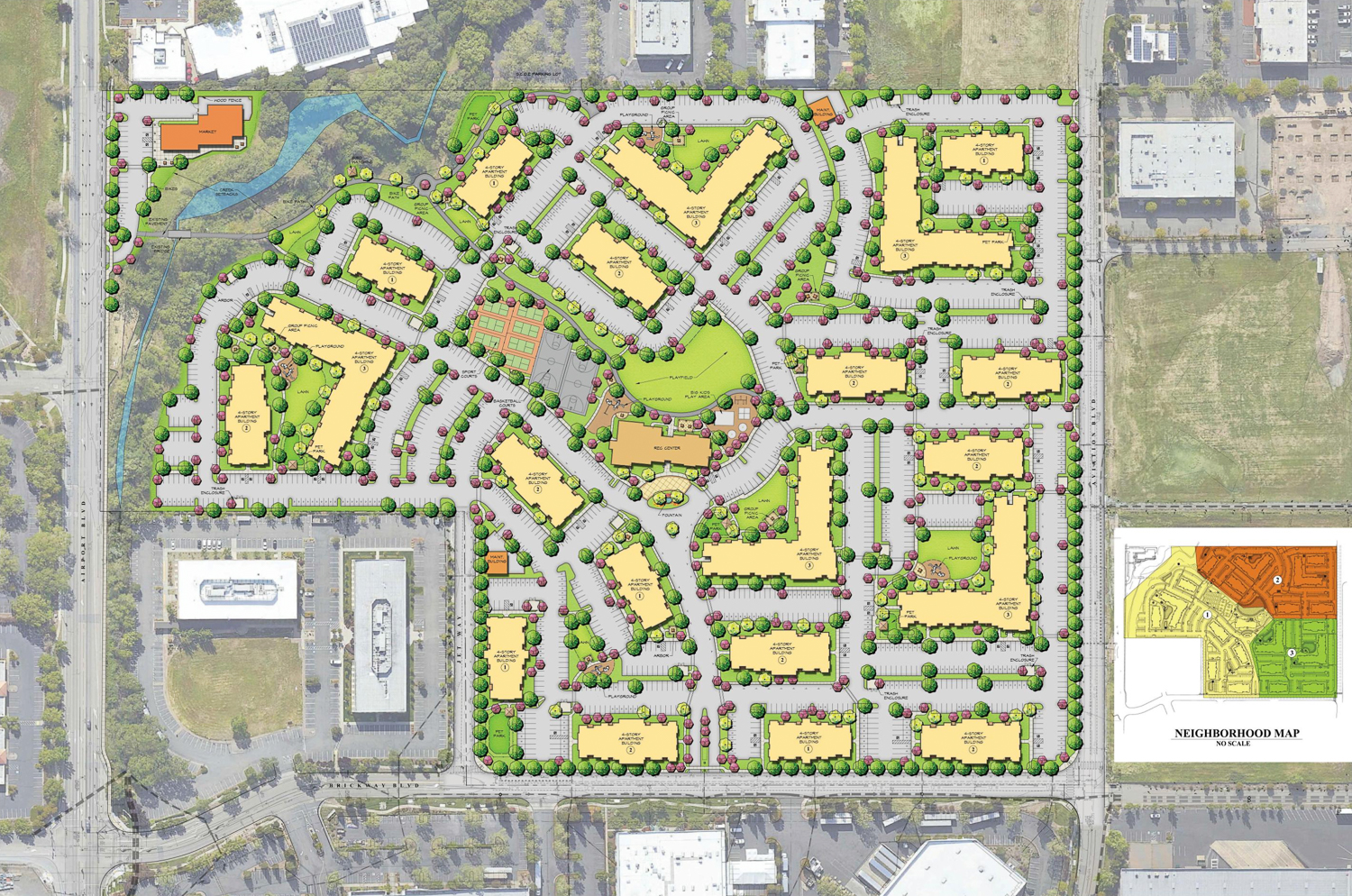
3843 Brickway Boulevard site map, illustration by B.Hills Architecture
The proposal aims to create 20 four-story buildings yielding 925,130 square feet. Site amenities will include a recreation space, a market building for groceries, a maintenance facility, and landscaped open space. Apartment types will vary somewhat, with 1,019 one-bedroom apartments, 265 two-bedroom apartments, and 180 three-bedroom apartments.
Much of the 40.6-acre proposal will be covered with surface parking. In total, the development will bring space for 1,908 cars.
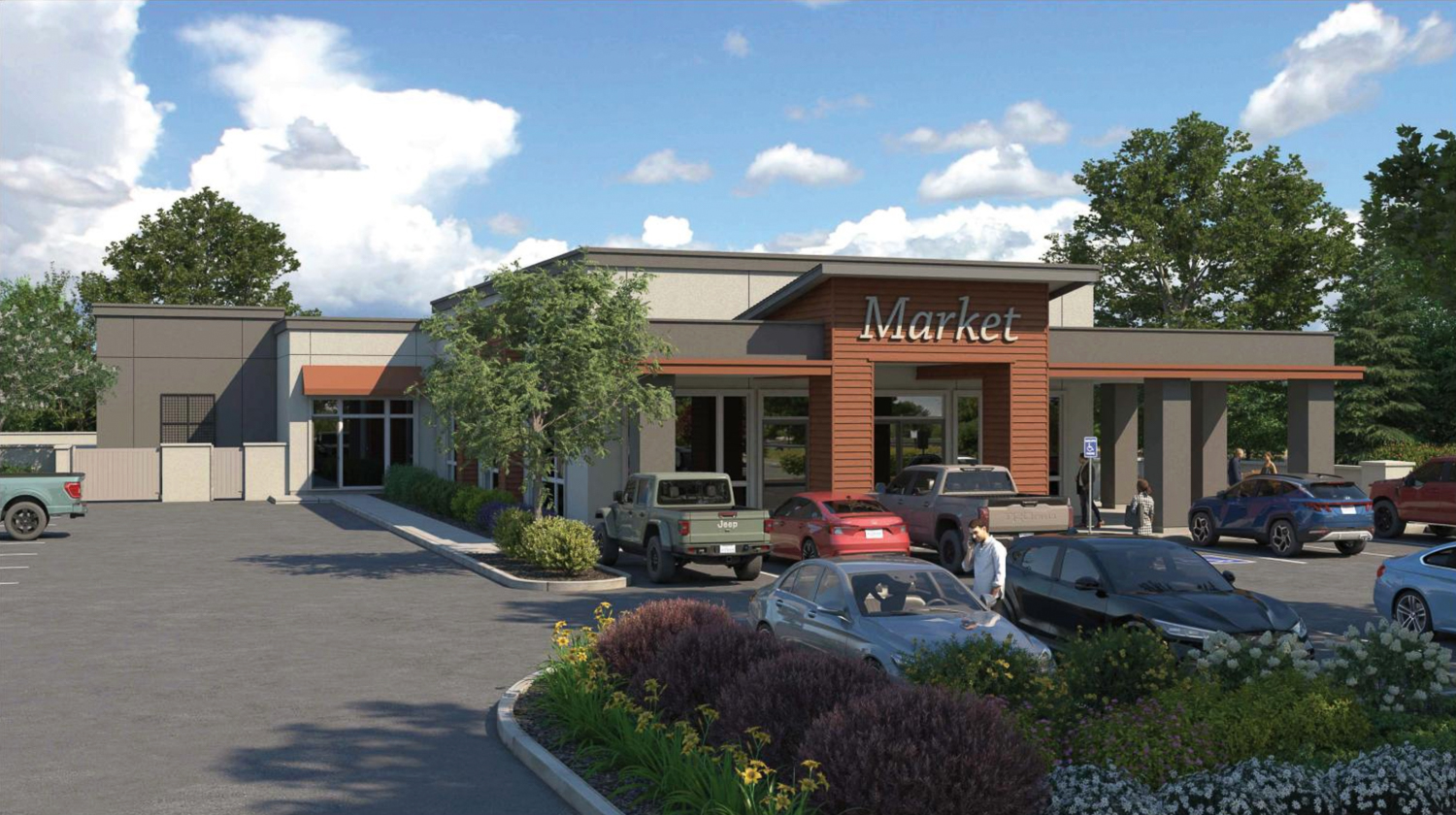
3843 Brickway Boulevard market building, rendering by B.Hills Architecture
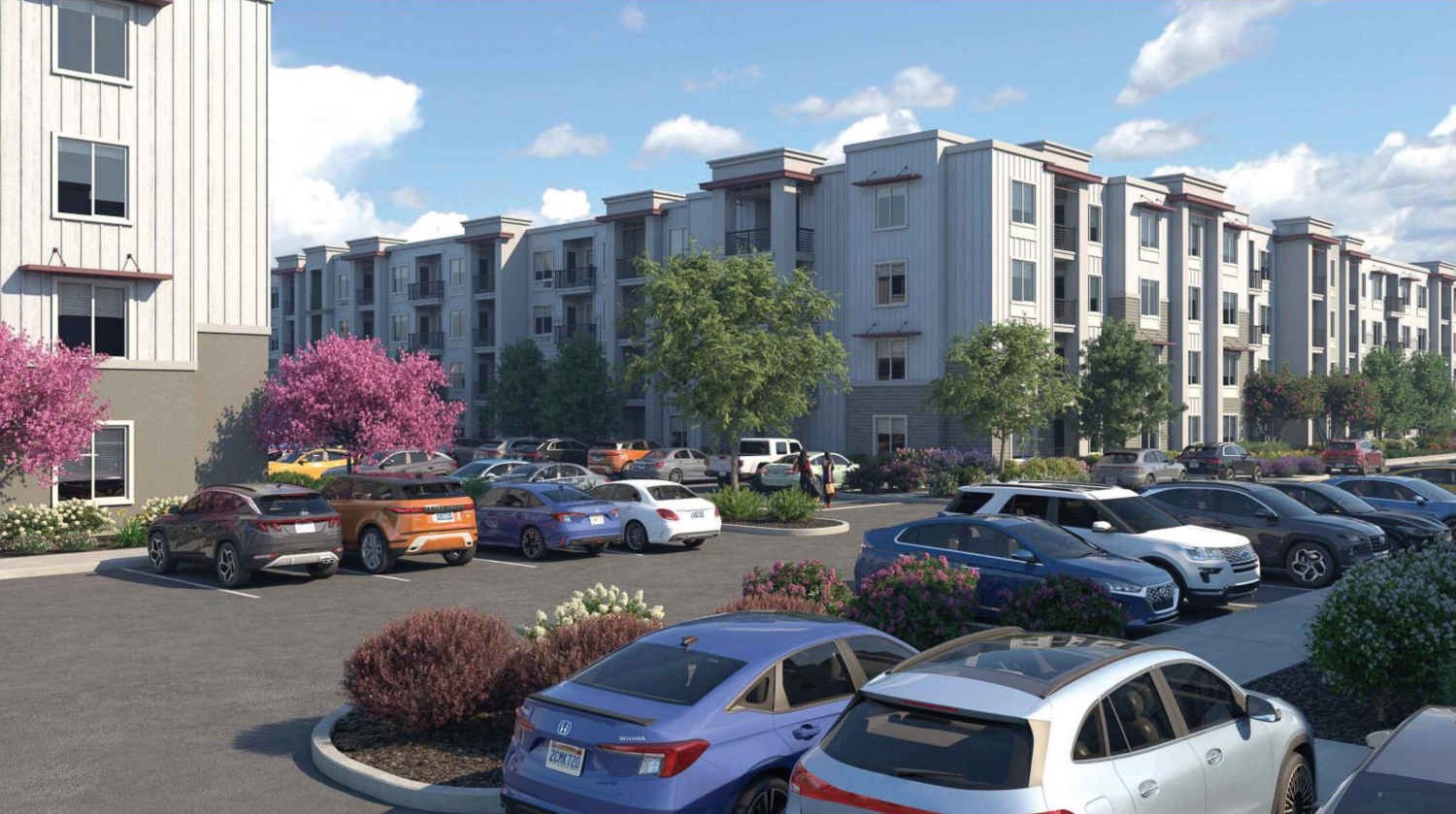
3843 Brickway Boulevard L-shaped apartment complex seen from the surface parking lot, rendering by B.Hills Architecture
Idaho-based B.Hills Architecture is responsible for the design. Illustrations show the structures will have a cohesive architectural style with slight variations of color palettes. The structures will be articulated with vertical setbacks and prominent cornices across the longer walls. Santa Rosa-based LanDesign is responsible for the site planning, and Santa Rosa-based Brelje & Race is consulting on civil engineering.
Gallaher Community Housing is an offshoot of Gallaher Homes, a Windsor-based developer. The firm has overseen the development of over six thousand units and several dozen senior care facilities across the Western United States over 45 years of operation.
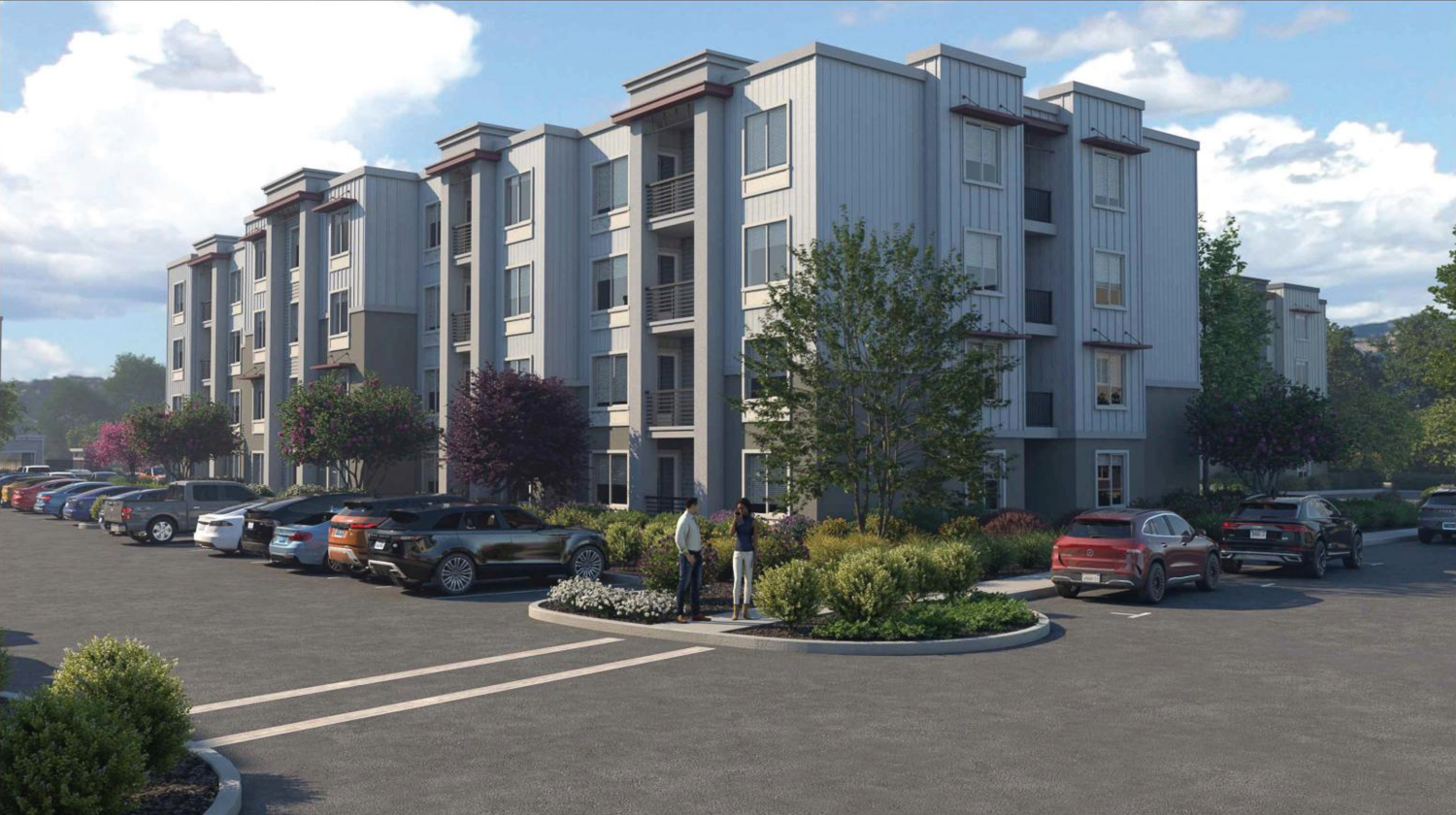
3843 Brickway Boulevard apartment complex, rendering by B.Hills Architecture
The project is, so far, the largest ever project to invoke the Builder’s Remedy. The little-exercised provision of state law started being used by developers across California in 2023 but has yet to result in construction. California State Assemblymember Buffy Wicks has recently proposed Assembly Bill 1893 to help clarify the law but remove its ability to let developers fully side-step local zoning by adding density caps.
Developers can use the Builder’s Remedy in a city or county without a State-approved Housing Element. The proposal for 3843 Brickway Boulevard is on unincorporated land. For Sonoma County, the project would represent nearly two-fifths of its Regional Housing Needs Allocation, or RHNA, requirement to add around 3,824 units by 2031.
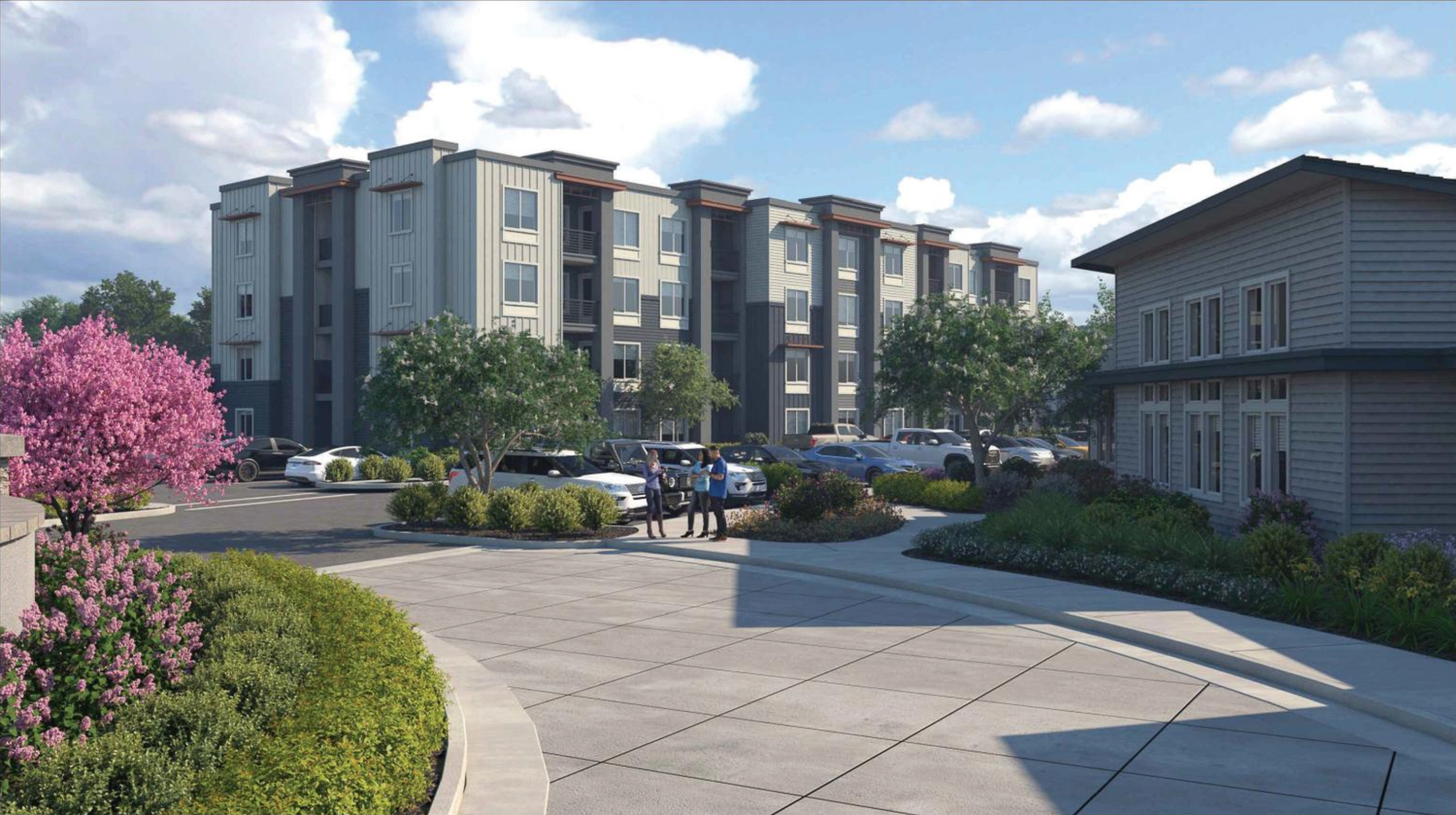
3843 Brickway Boulevard, rendering by B.Hills Architecture
The property is located near the Charles M. Schulz–Sonoma County Airport, named after one of the region’s most famous residents, the illustrator of the Peanuts cartoon. For public transit, residents will be around 15 minutes away from the Sonoma County Airport bus/train station on foot or three minutes by bicycle. The station is the northernmost stop for the Sanoma-Marin Area Real Transit line. The southernmost stop is located in Larkspur.
The estimated cost and timeline for construction have yet to be established.
Subscribe to YIMBY’s daily e-mail
Follow YIMBYgram for real-time photo updates
Like YIMBY on Facebook
Follow YIMBY’s Twitter for the latest in YIMBYnews

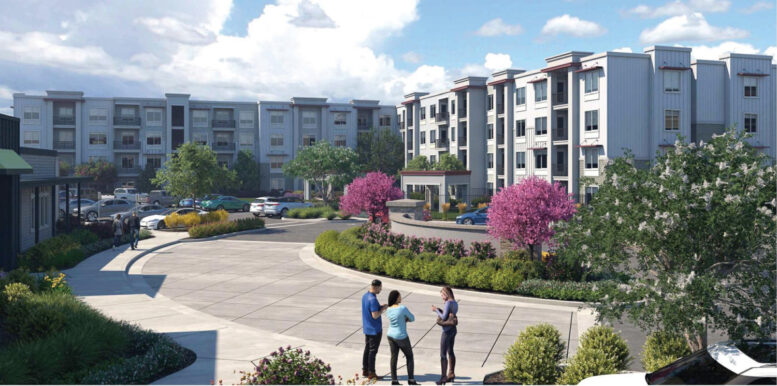
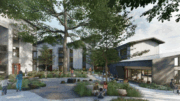
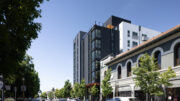
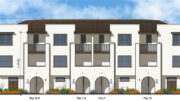
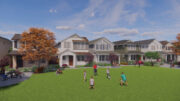
It’s going to be a great place for cars! More land coverage for parking than for housing.
1900 cars? what
Why not a single story garage podium below each building? Cars won’t be baking in the sun, generally more desirable than an open lot, and more land available for recreation.
There should also be a swimming pool.
And I agree about the underground garages.
According to this article, AB 1893 would make the builder’s remedy less effective because AB 1893 will again allow a density restriction.
AB 1893 is a NIMBY law in disguise
While this is certainly an upgrade over the empty lot that’s currently there and over the average density that we’ve historically seen, this design is still an absolute travesty. The amount of parking, and it’s terrible that it’s all surface lots that take up a huge percentage of the land. Even if you wanted to keep the same number of parking spaces (which should be much lower IMO), they should all be in basement level garages (not even 1st floor podium garages), with only a relative handful at street level for guest parking.
This is a perfect example of why we need to see multifamily developments shift towards point access block (aka single-stair) designs. That would allow for a much better mix of unit types and sizes, including many more family-seized units. It would also allow for all units to have better floorplans, more natural light (fewer windowless rooms and windows on more sides of the units), more ability to cross ventilate, vastly more private and communal open space, and the ability to have many more services/businesses/amenities on site.
Yes! Maybe think about coming to the public commentary meeting about this project at the city council planning meeting on Tuesday 4/16/ 2024 at 5pm, 100 Santa Rosa Ave. and make your voice heard. I’m going- I just can’t stand to watch the ruination of our town and not say anything about it!
Probably need more parking due to public transit sucks in this county. Sure the train is close but this isn’t NY or SF. All the apartments that are going up around SR is ridiculous. Hearn Ave area traffic was bad enough. What are these people thinking “hey leta build a bunch of apartments and then fix the streets and overpass. People will use mass transit.”
It’s as crazy as who the next Pres.
will be.
This is a ridiculous location to develope, there is nothing to walk to. There is no neighborhood aspect to this location. Our county needs to focus on developing the urban core and repurposing defunct already developed sites instead of paving over remnants of the green belt. It’s okay to have vacant lots, or heck even a park for the folks that have to spend all day in an office on airport blvd. We need to stop building out basic unimaginative housing, designed by the lowest out of state bidder, on the edge of the city. Let’s build things that provide people a high standard of living.
F this guy. Such a looser and always trying to game the system. Remember the elderly folks left at the old folks home in Sant Rosa during the Tubbs fire. This guy. Remember who tried to recall the DA for filling charges on him for being a crook. This guy.