Commercial new building permits have been filed for the proposed seven-story apartment complex at 2130 J Street in Boulevard Park, Sacramento. The filing comes nine months after the project developer secured entitlements from the city. Teichert-subsidiary Stonebridge Properties is the property owner and sponsor.
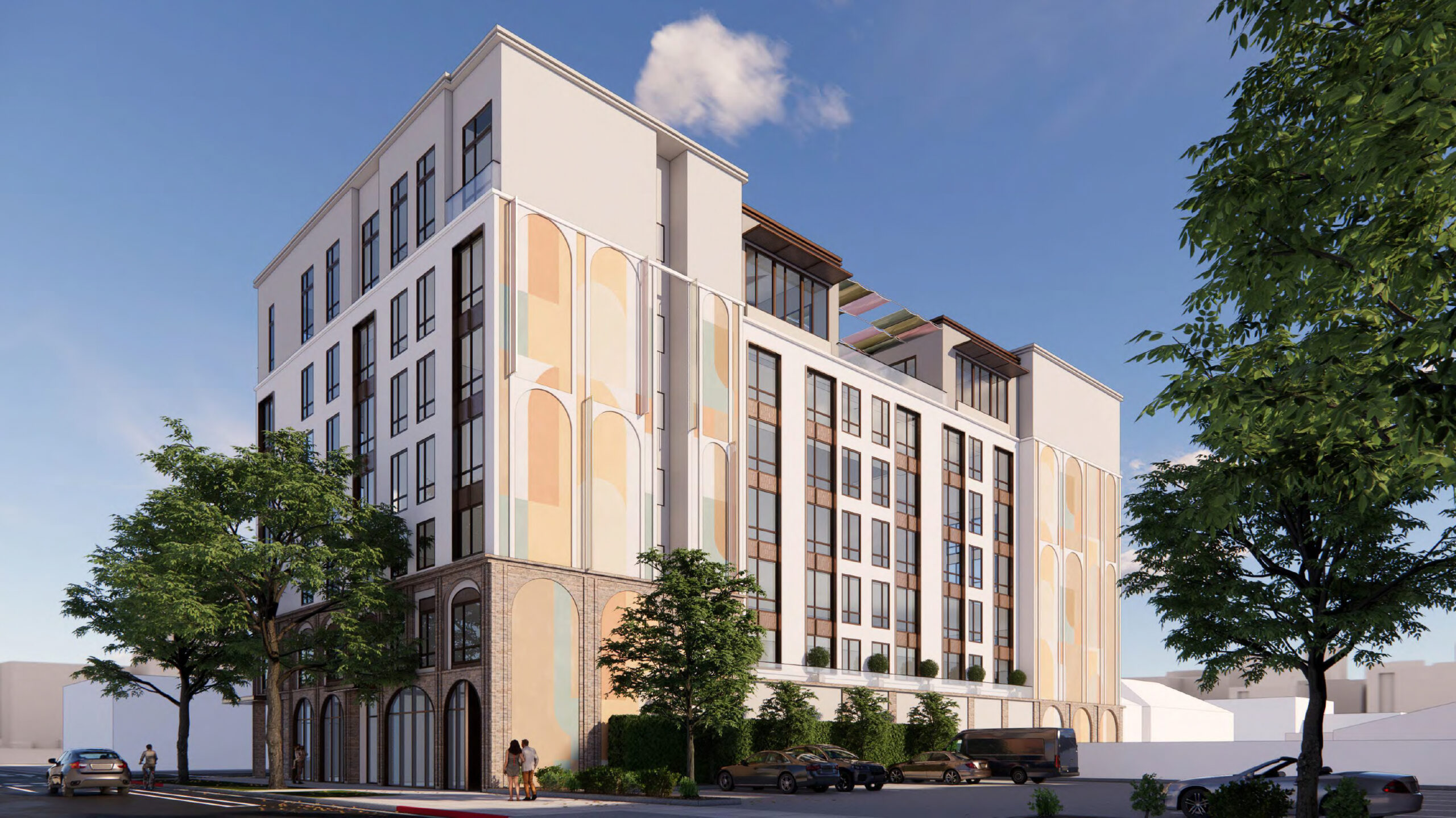
2130 J Street, rendering by LPAS Architecture + Design
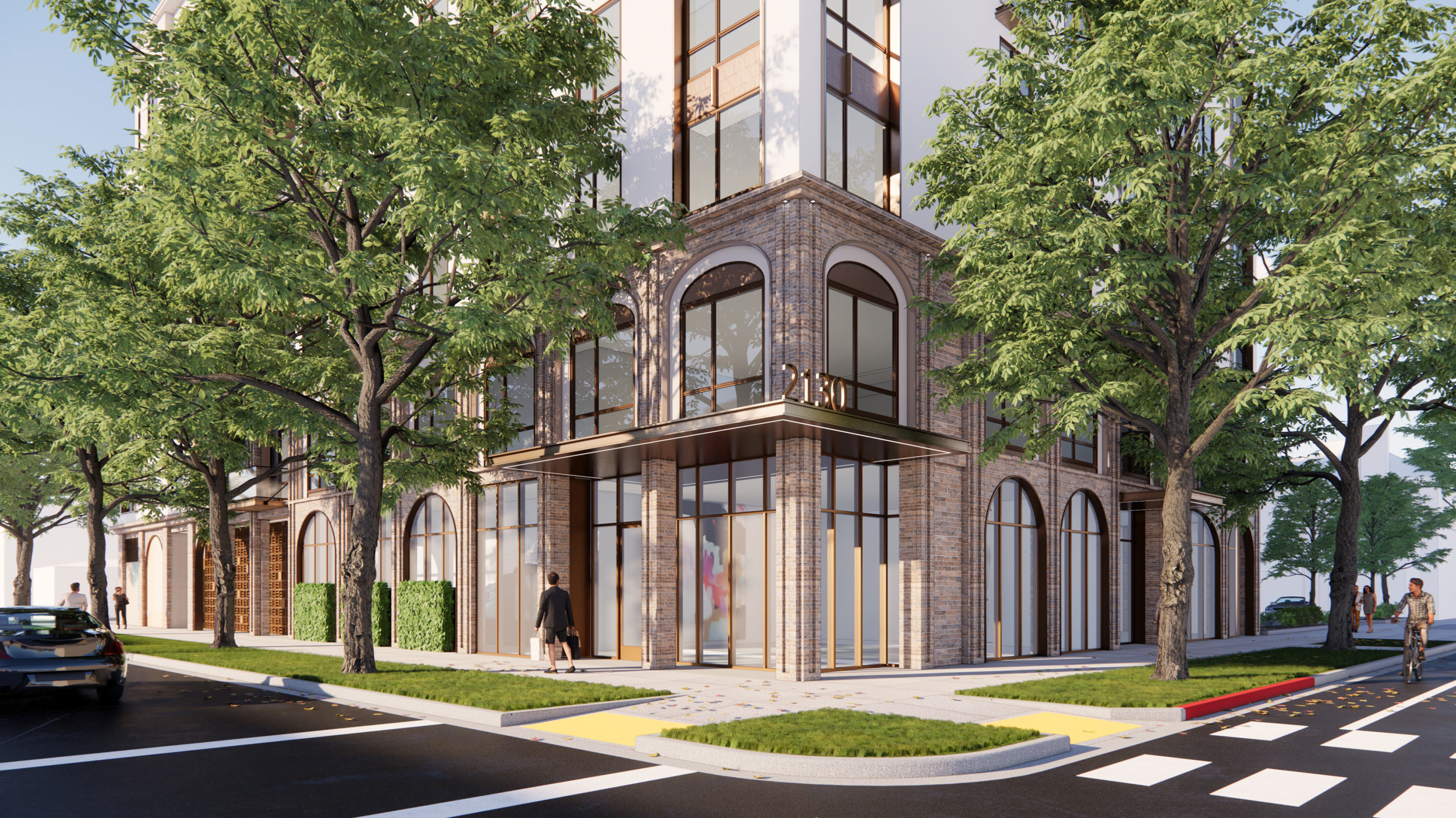
2130 J Street main entry view, rendering by LPAS Architecture + Design
Plans for the 90-foot-tall structure will yield around 82,960 square feet, with 75,300 square feet for housing and 6,820 square feet for parking. Of the 91 units, 49 will be studios and 42 one-bedrooms. Parking will be included for 34 cars and 52 bicycles. Nine of the homes will be designated as affordable to households earning around 80% of the Area’s Median Income.
LPAS is the design architect. Renderings show the five-over-two design, which has remained unchanged through the approval process, with an urban-style facade clad with cement plaster, thin brick, and brushed bronze. A mural will be added along the otherwise bare western elevation. Illustrations show a concept design that is subject to change. Neoteric Design Group, the landscape architects, will oversee drought-resistant plants along the sidewalk and the rooftop deck.
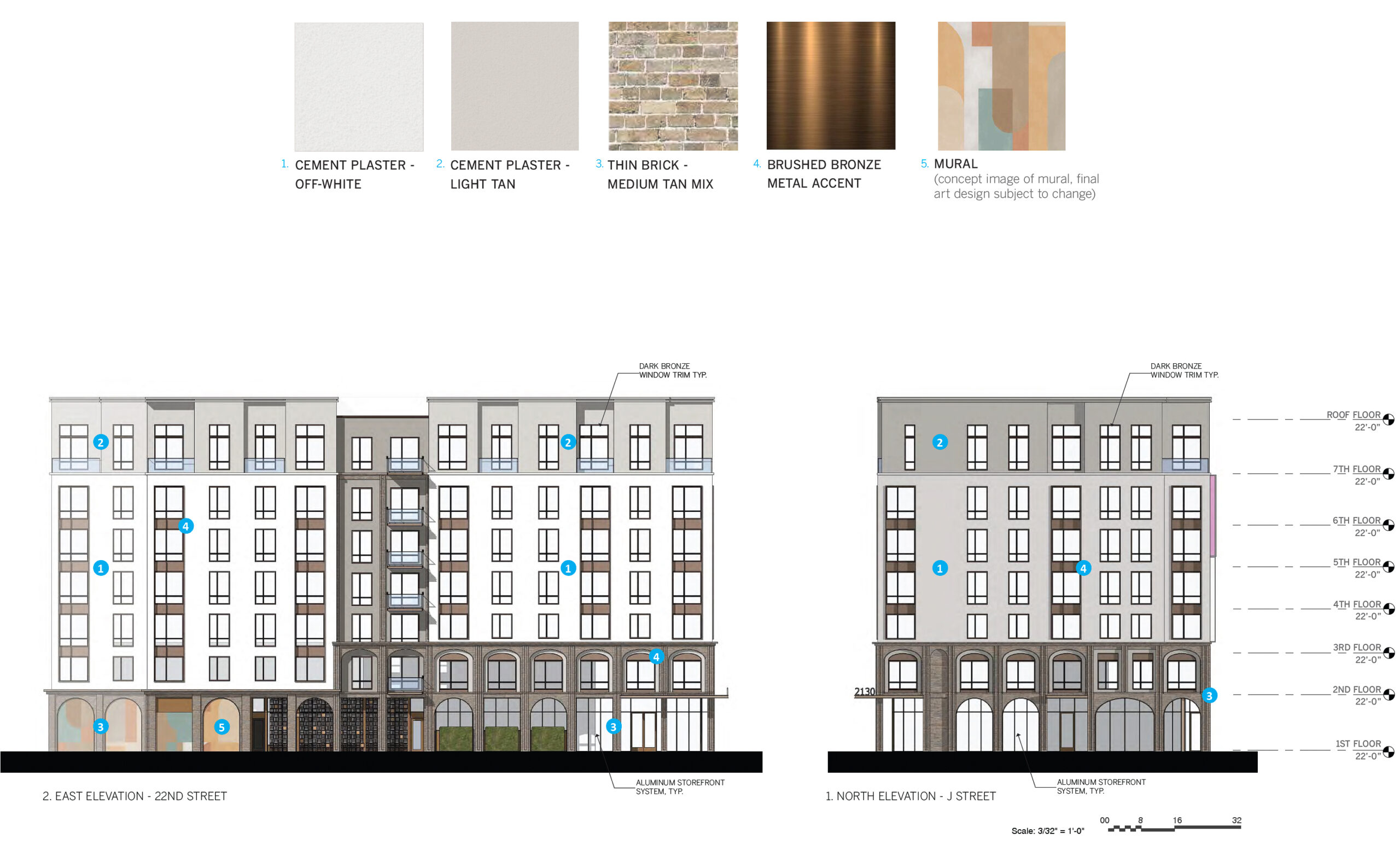
2130 J Street facade elevations, illustration by LPAS Architecture + Design
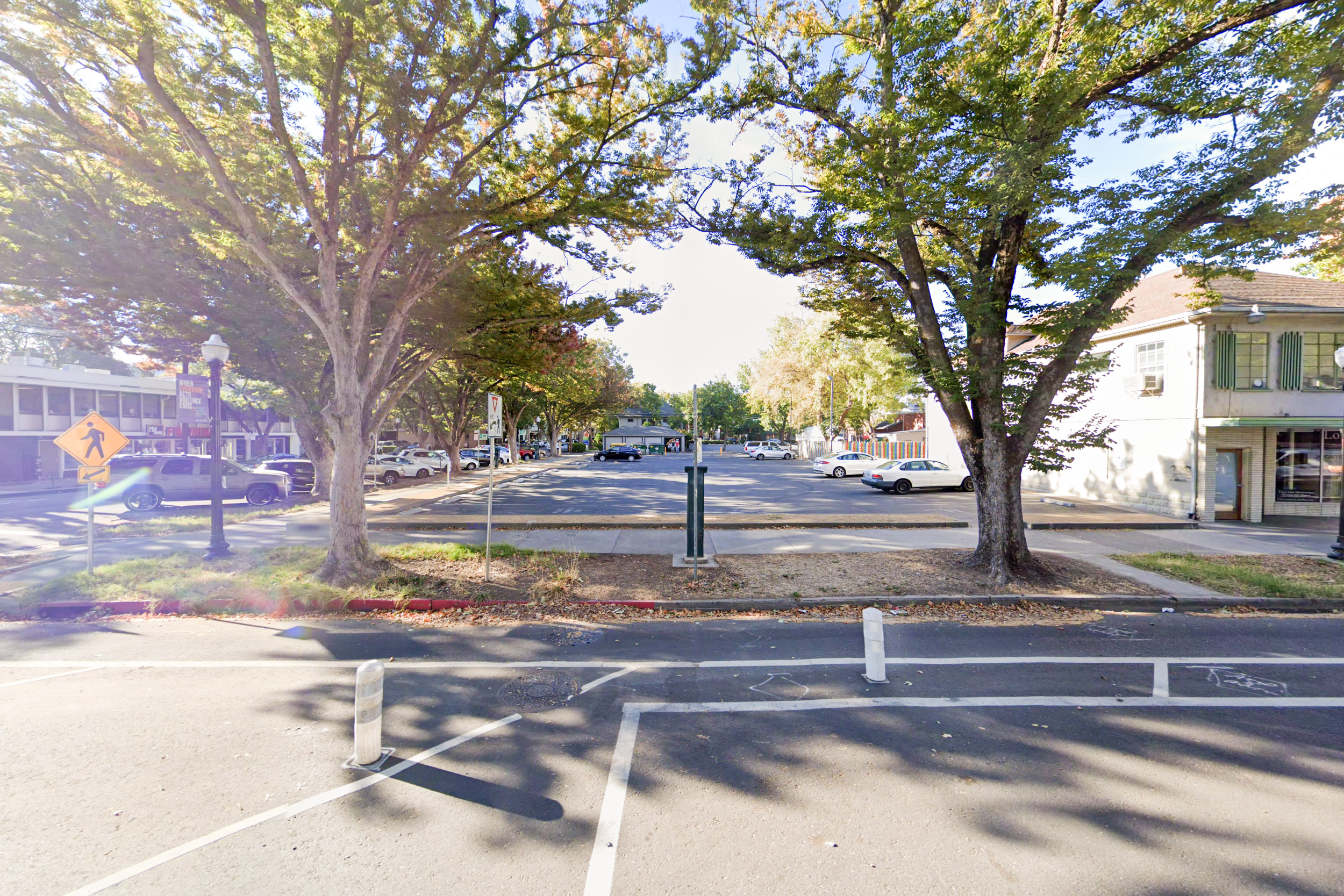
2130 J Street, image via Google Street View
The 0.29-acre property is a surface parking lot next to the First United Methodist Church along 21st Street. Future residents will be in a walkable neighborhood with several retail shops and restaurants within the immediate area. Downtown Sacramento is just six blocks away to the west.
The estimated cost and timeline for construction have yet to be established.
Subscribe to YIMBY’s daily e-mail
Follow YIMBYgram for real-time photo updates
Like YIMBY on Facebook
Follow YIMBY’s Twitter for the latest in YIMBYnews

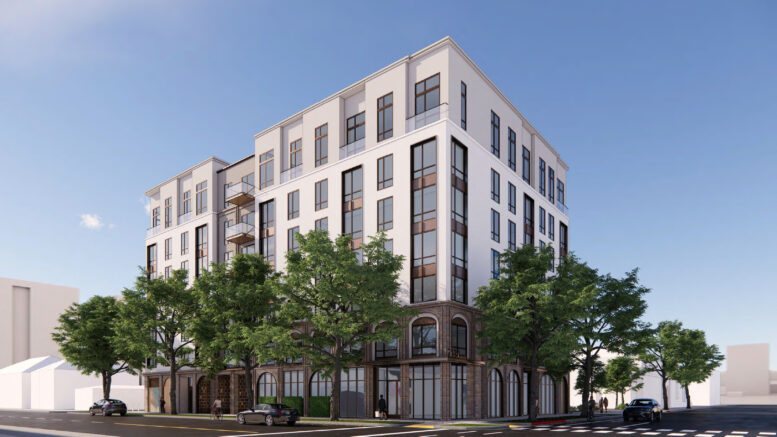




Great addition to the Midtown neighborhood. Looking forward to it breaking ground soon.