A recent site visit by SFYIMBY shows that construction has topped out and filled out 410 China Basin Street in Mission Bay Block 9, San Francisco. The four-story project will soon create 140 new permanently supportive homes for unhoused residents. BRIDGE and HomeRise are joint developers for the project.
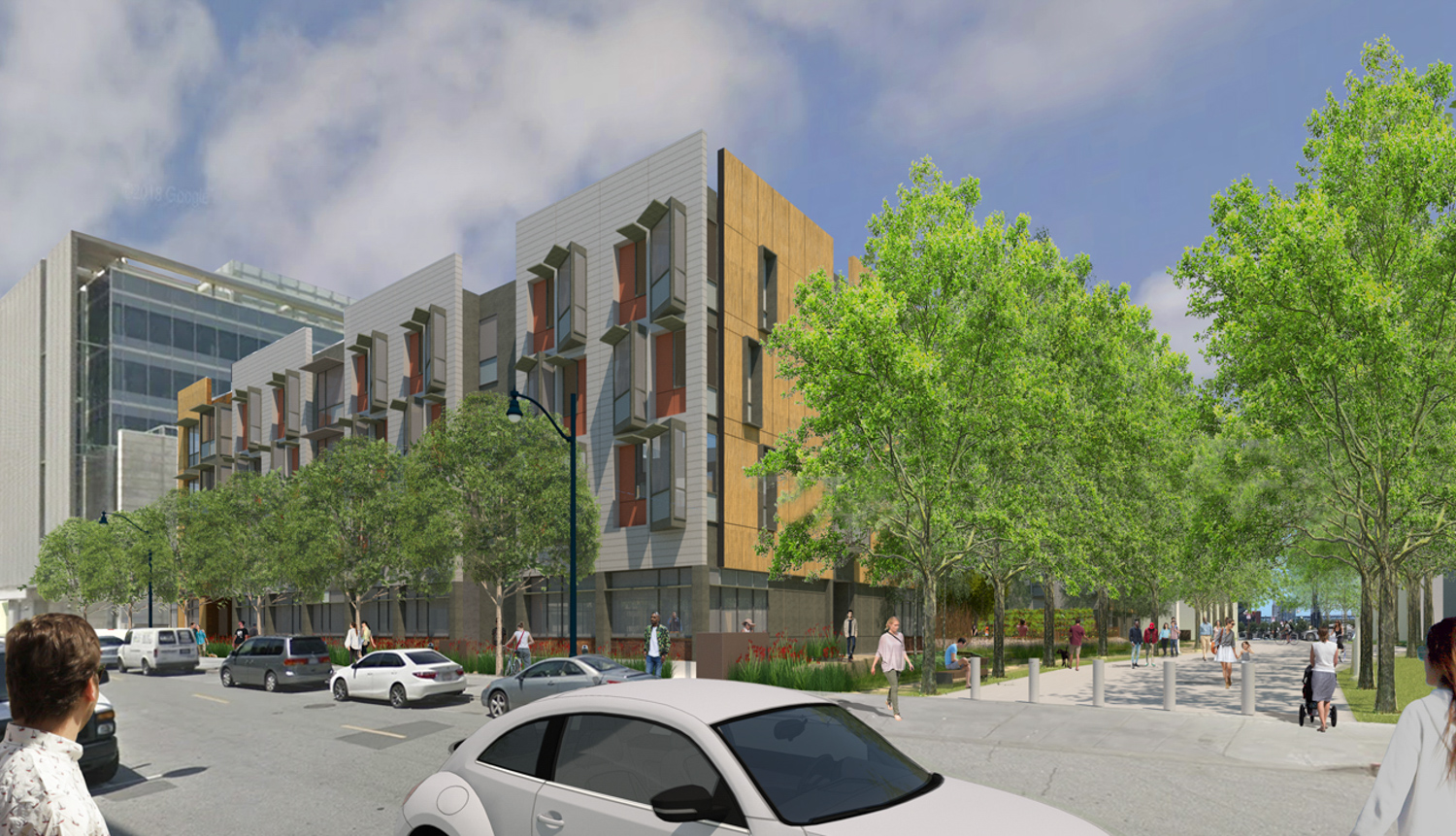
Mission Bay Block 9 / 410 China Basin Street ground level view, rendering courtesy TS Studio
The construction progress comes just over a year after groundbreaking. At the groundbreaking ceremony, San Francisco Mayor London Breed shared that “it is critical that we create and acquire new Permanent Supportive Housing so we have stable, secure homes for people in need.” She went on to note, “that’s why we created our Homelessness Recovery Plan and why we funded projects like Block 9, which not only create new homes for formerly homeless residents, but also creates new construction jobs to help get our economy back on track.”
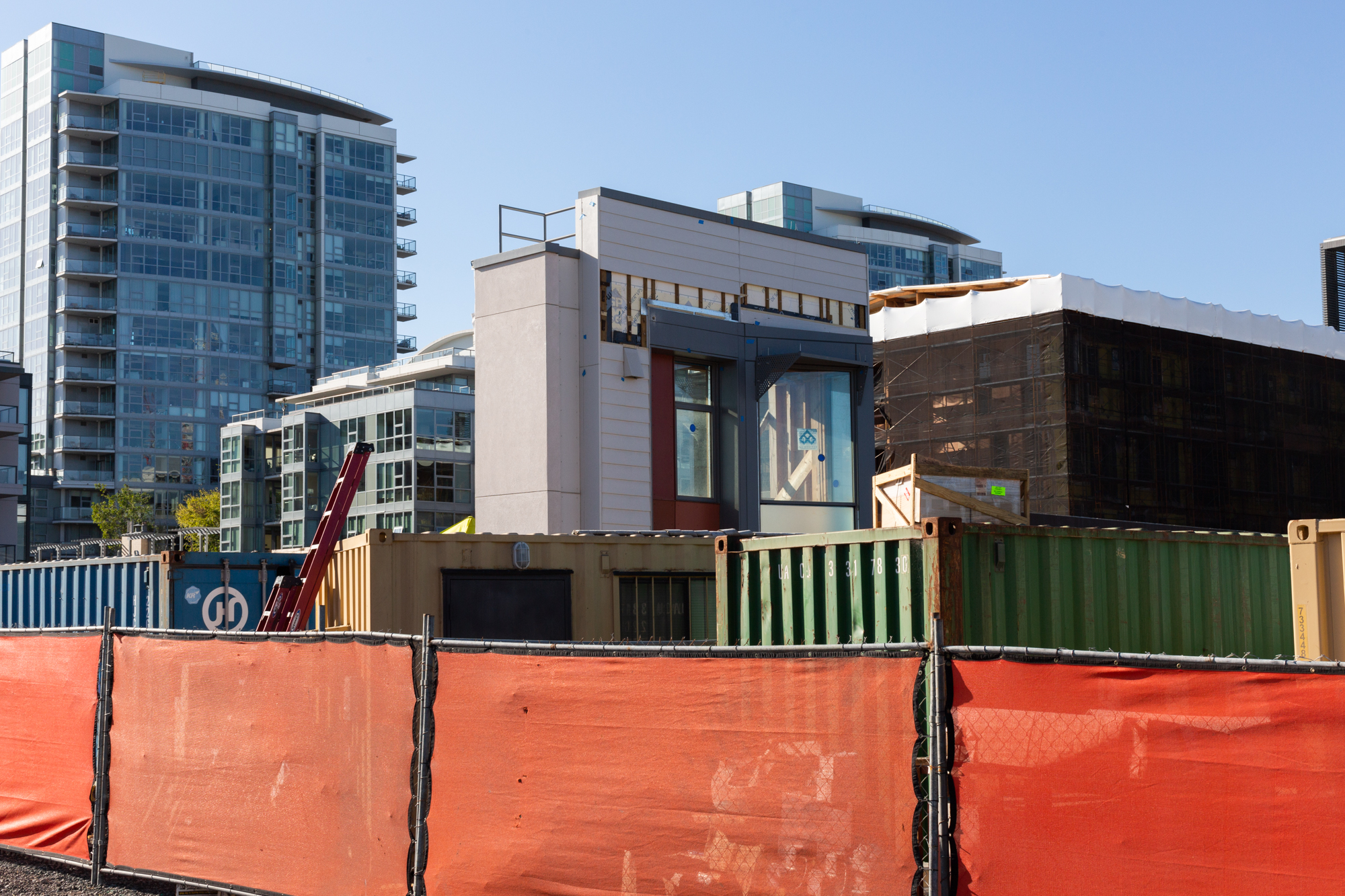
Mission Bay Block 9 facade mock-up, image by Andrew Campbell Nelson
Also at the event, Supervisor Matt Haney expressed that “Mission Bay is a wonderful place to build a community that is for everyone in our city.”
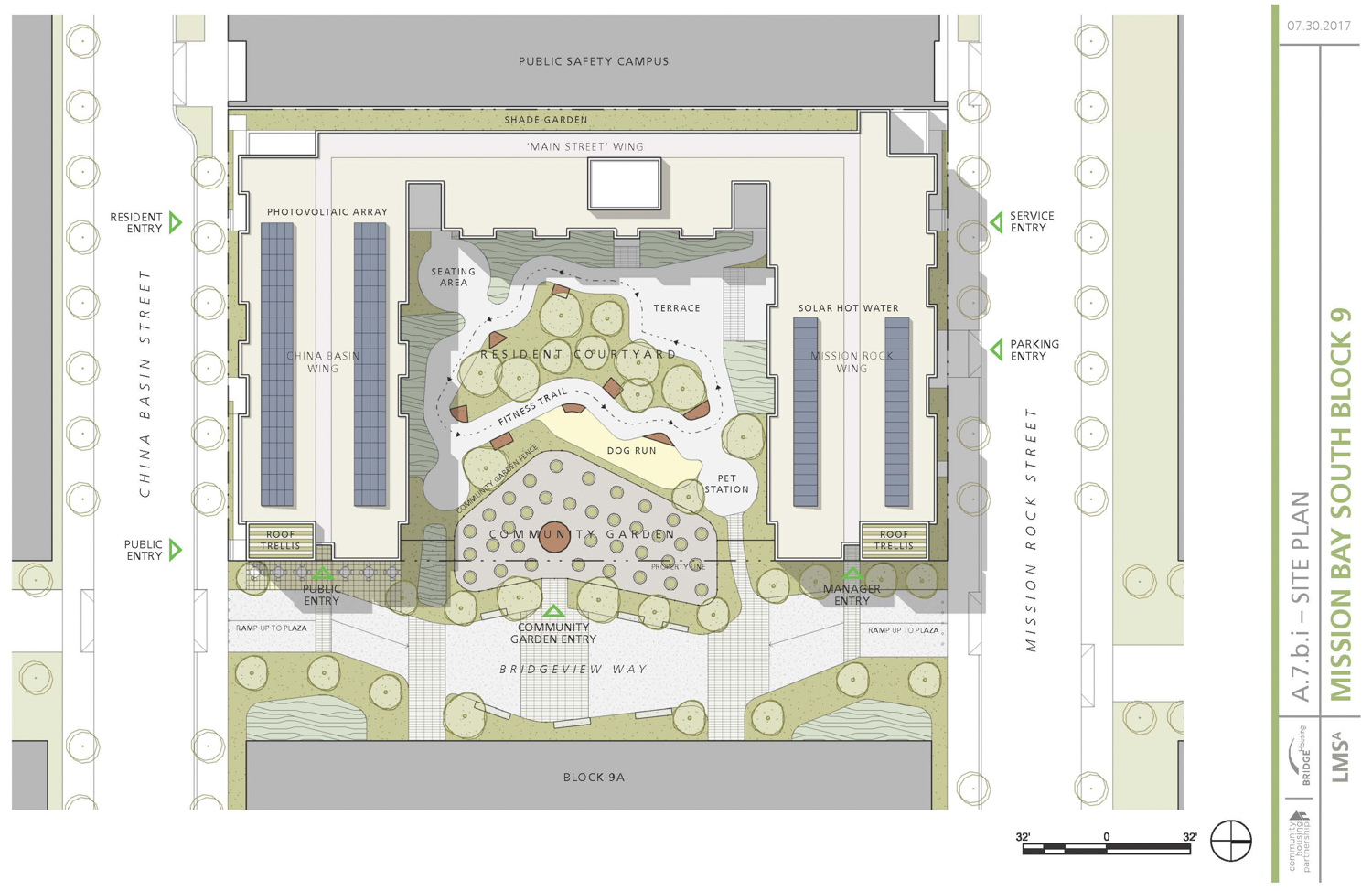
Mission Bay Block 9 or 410 China Basin Street ground level floorplan, via HomeRise
Block 9 will span 100,000 square feet across four stories to produce 140 residential units for unhoused people. Amenities include a landscaped courtyard and ground-level garden surrounded by a U-shaped building. Architecture is by Leddy Maytum Stacy Architects.
With the landscaping designed by TS Studios, the firm explains that “the park-like courtyard [consists] of gardens, landforms, dense urban forest canopy and a continuous bio-retention garden for stormwater management. Topography creates layered gardens and walking path that are optimized to balance cut and fill on site. A semi-public community garden connects residents to the larger community, providing a park-like setting for connection and growing food.”
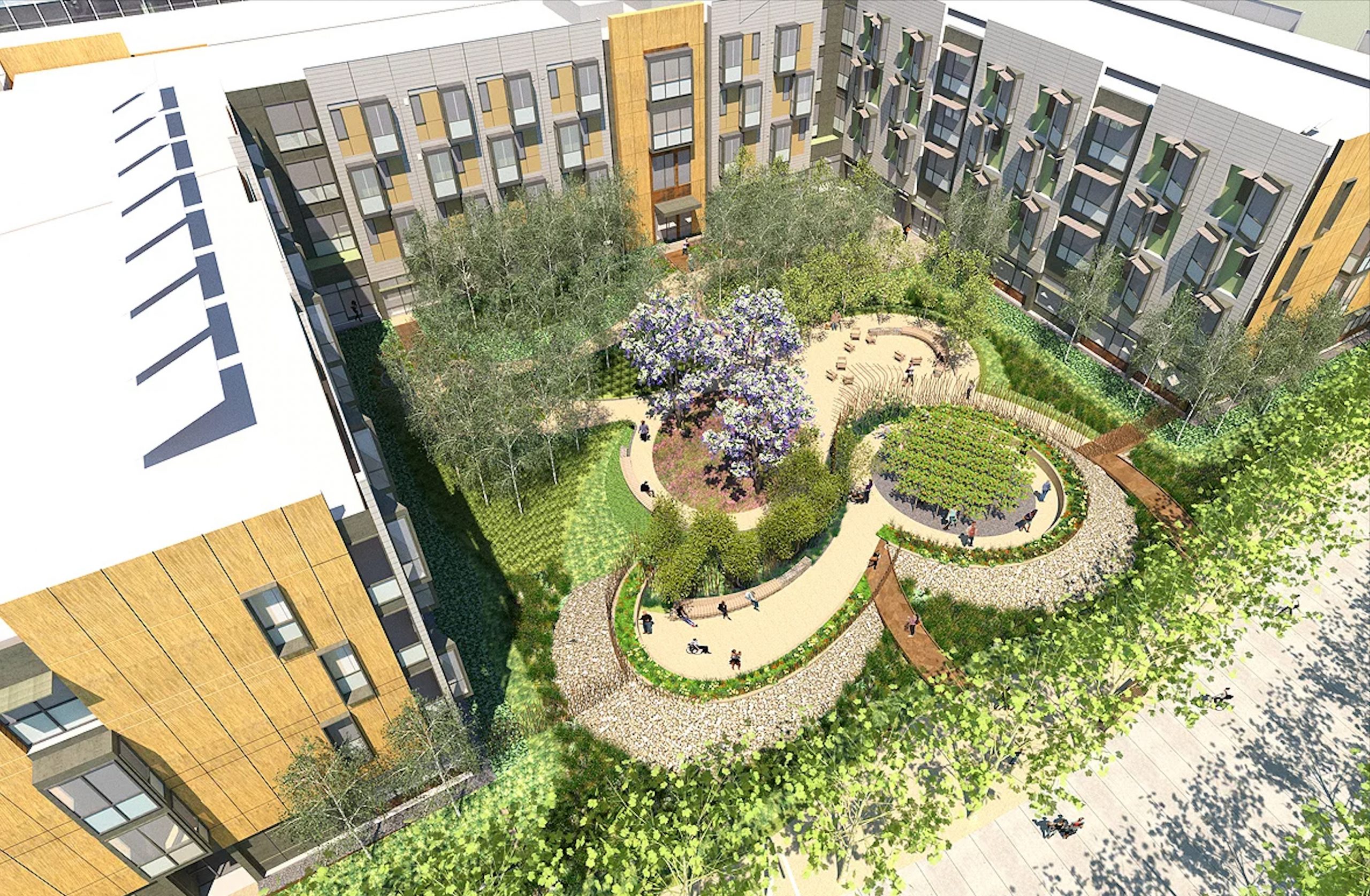
Mission Bay Block 9 inner-block courtyard, rendering courtesy TS Studio
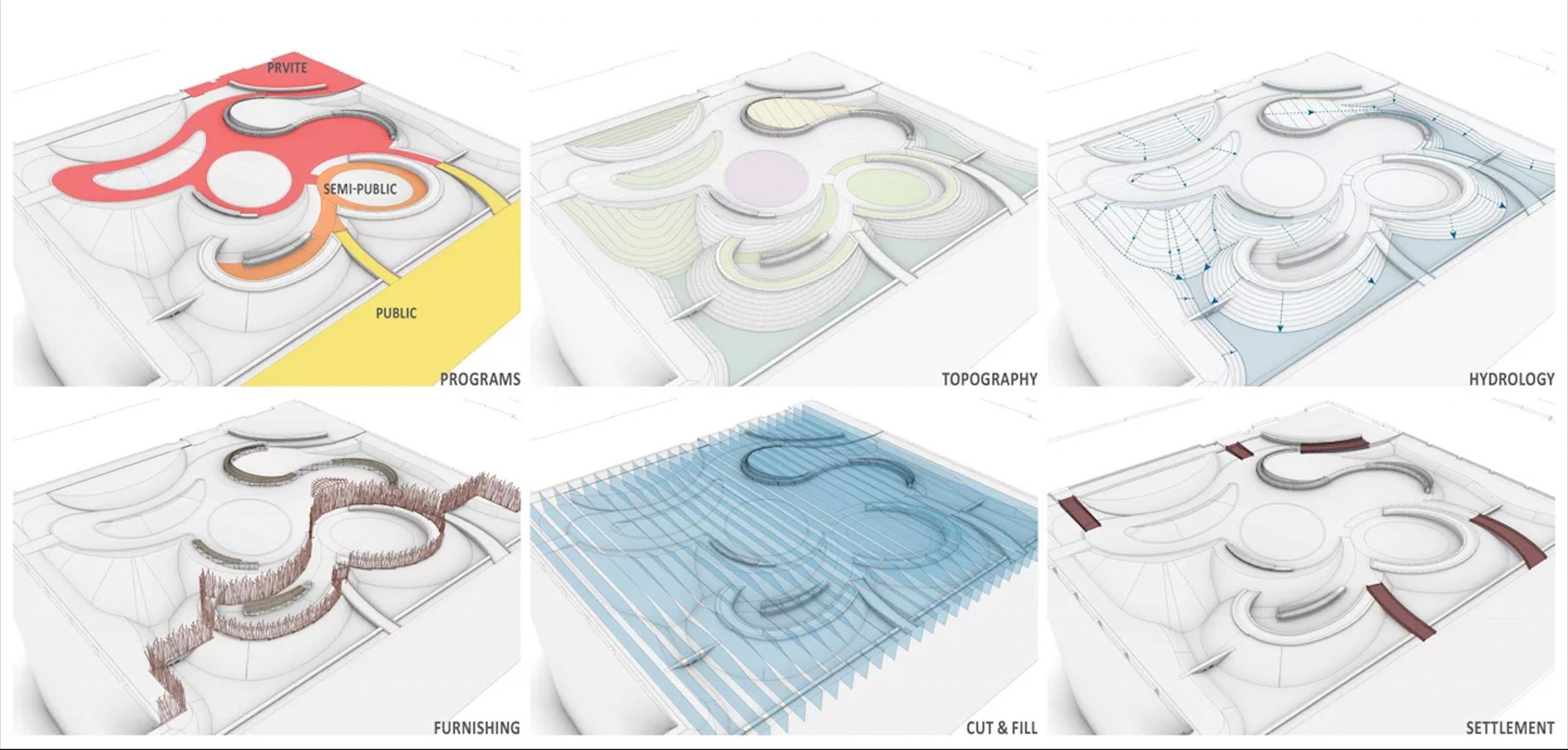
Mission Bay Block 9 inner-block landscaping components, rendering courtesy TS Studio
The project is next to Block 9A at 400 China Basin Street, where permits were filed in mid-March for an eight-story affordable housing project with 148 affordable condominium units. As of now, activity has not been spotted for the adjacent project.
OCII, the SF Department of HSH, BRIDGE Housing, HomeRise, and HealthRight 360 are collaborating, with BRIDGE and HomeRise selected as the developers. Cahill is the project contractor.
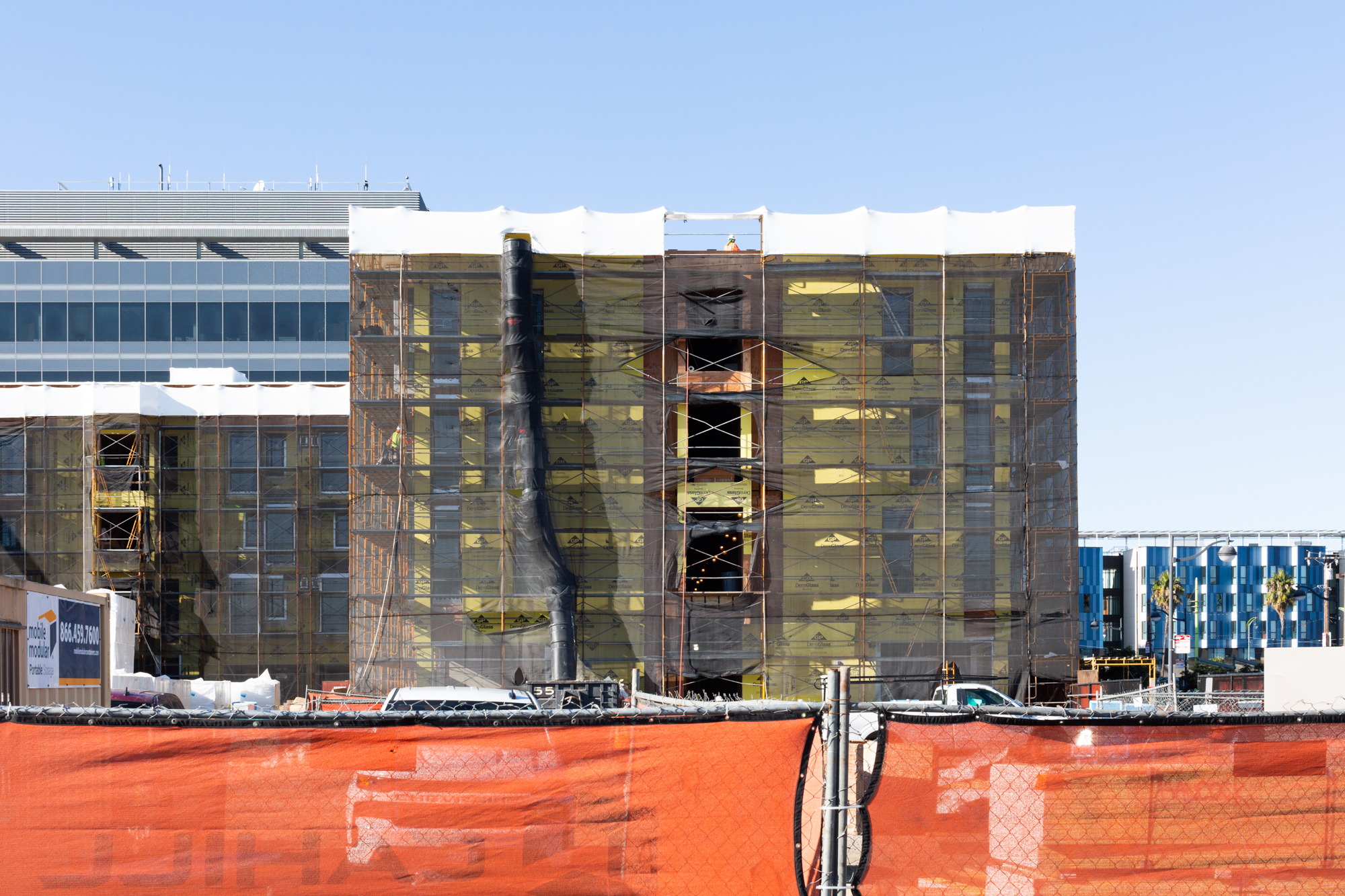
Mission Bay Block 9 wing elevation, image by Andrew Campbell Nelson
Permits were filed in January of 2019 and subsequently approved in May. Construction is expected to cost $42 million, with a total budget estimated to be over $86 million.
Correction: This article had referred to HomeRise by their former name, Community Housing Partnership.
Subscribe to YIMBY’s daily e-mail
Follow YIMBYgram for real-time photo updates
Like YIMBY on Facebook
Follow YIMBY’s Twitter for the latest in YIMBYnews

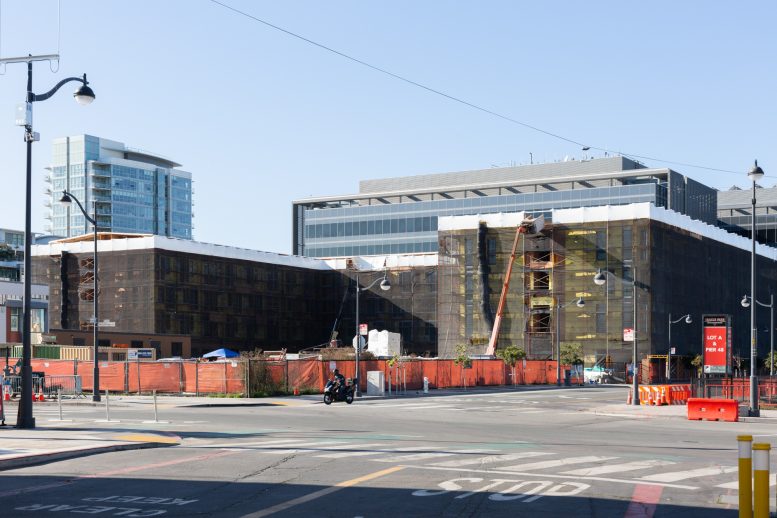

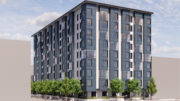
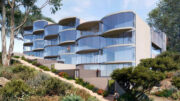
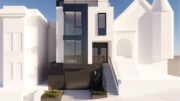
Be the first to comment on "Permanent Supportive Housing Tops Out at Mission Bay Block 9, San Francisco"