Construction has topped out for Buildings B and G in Mission Rock, with Building A near the same milestone, and groundbreaking imminent for Building F. As phase one of the project speeds towards completion, more is expected from one of the most prominent projects to complete San Francisco’s decades-long plan to replace surface parking in Mission Bay with a vibrant transit-oriented neighborhood. Mission Rock is being led by Mission Rock Partner, a joint venture with Tishman Speyer and the San Francisco Giants.
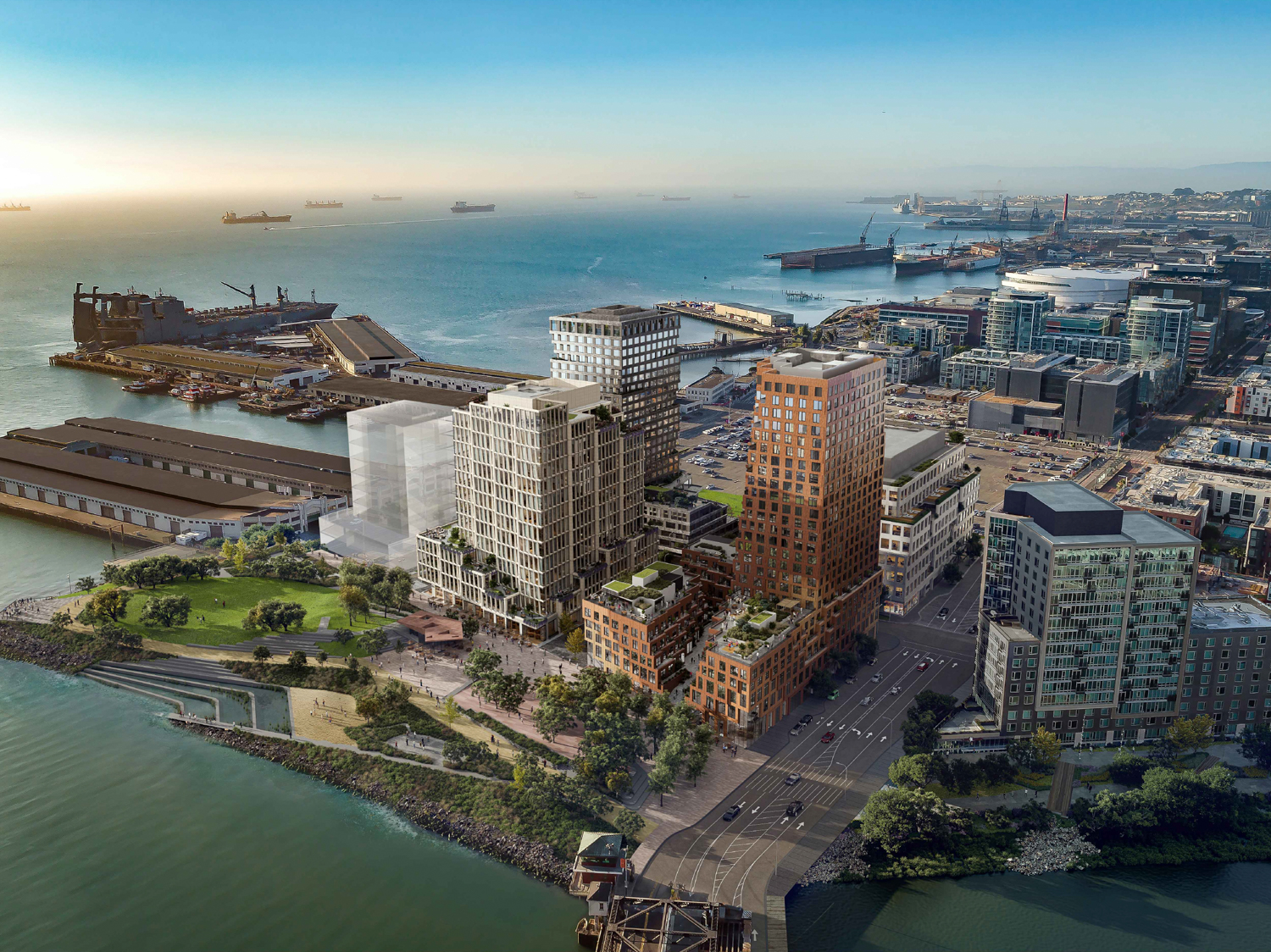
Mission Rock Aerial view, courtesy Parcel B planning documents, rendering by Binyan Studios
Given the significant progress on the waterfront project, the Mission Rock Partner team shared with SFYIMBY the following statement:
“Construction for phase one of Mission Rock continues to move along at a rapid pace. We recently celebrated the topping off of Building B and look forward to topping off Building A in early May. Additionally, we will soon break ground on the new China Basin Park and Parcel F later this spring. We are very much looking forward to welcoming tenants, residents and visitors to this exciting new neighborhood in 2023.”
Facade installation has reached the eighth floor on Building G, Visa’s future HQ. Facade installation also has risen just above the podium for Building A, i.e., The Canyon, as construction is on the 18th of 23 floors. And as the development team highlighted above, Building B has topped out, an impressive accomplishment since our last coverage. Less than three months ago, the vertical work started for the structure.
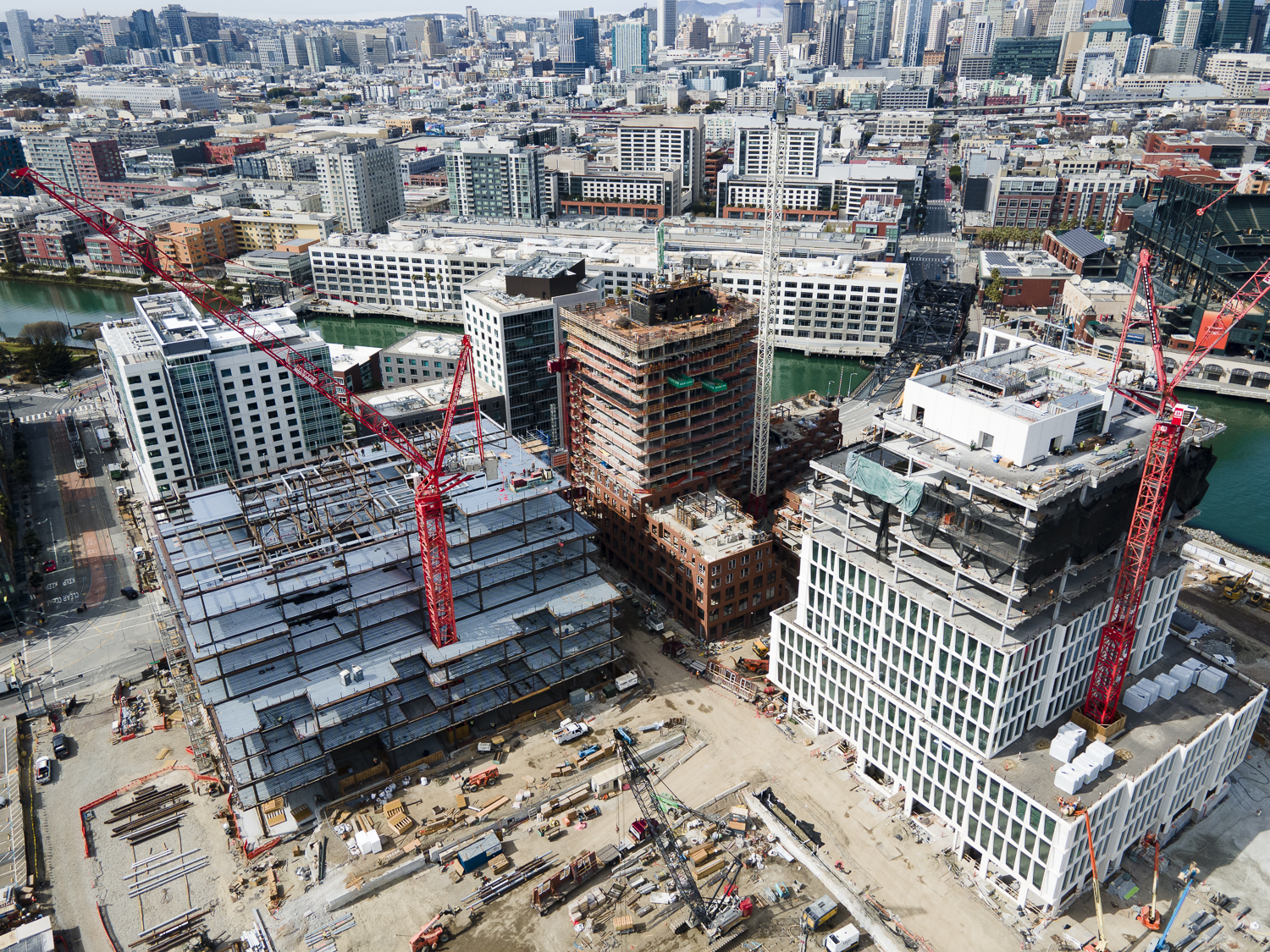
Mission Rock aerial view with SoMa and the Golden Gate Bridge visible in the background
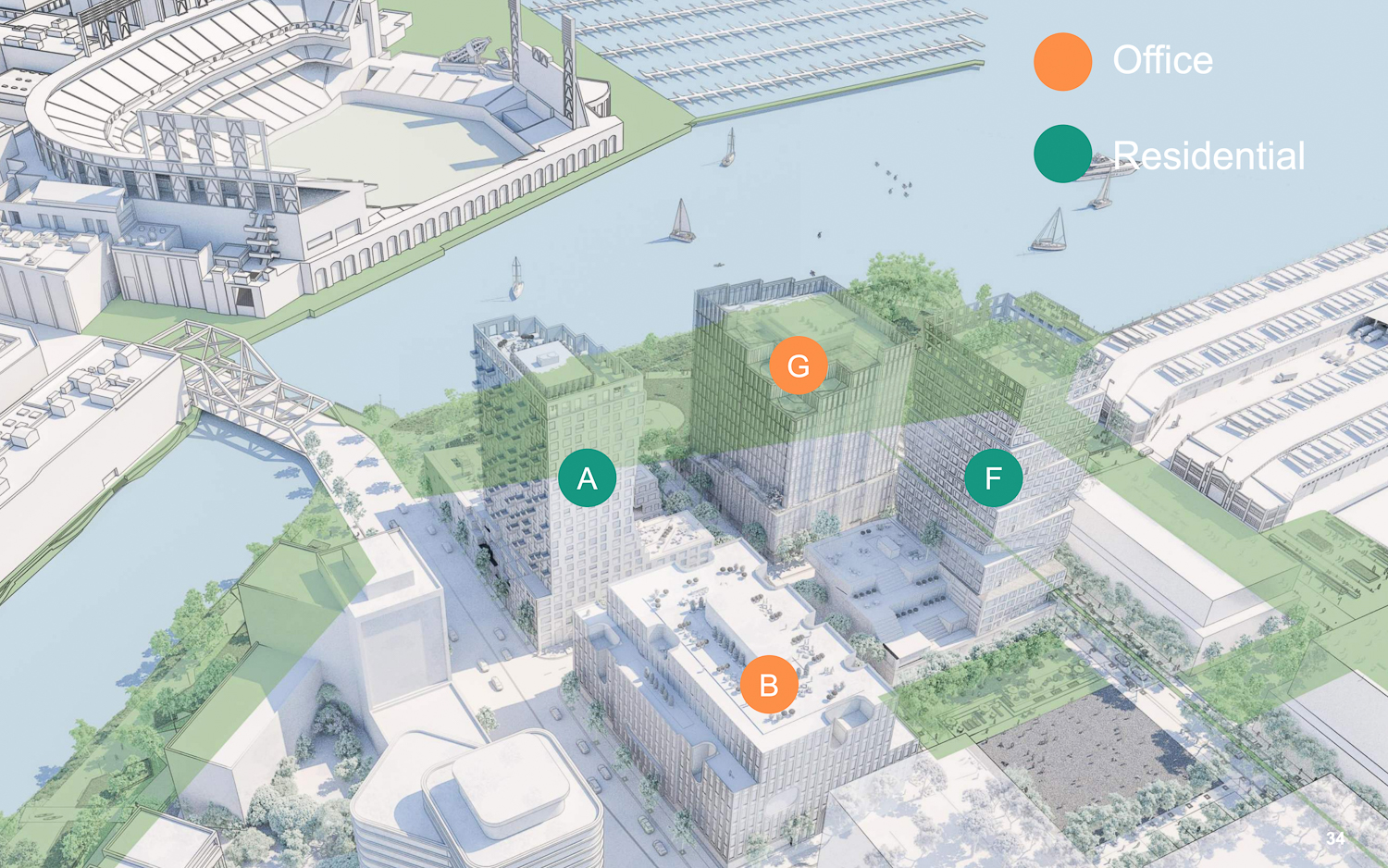
Phase one of Mission Rock, rendering courtesy Mission Rock Partners
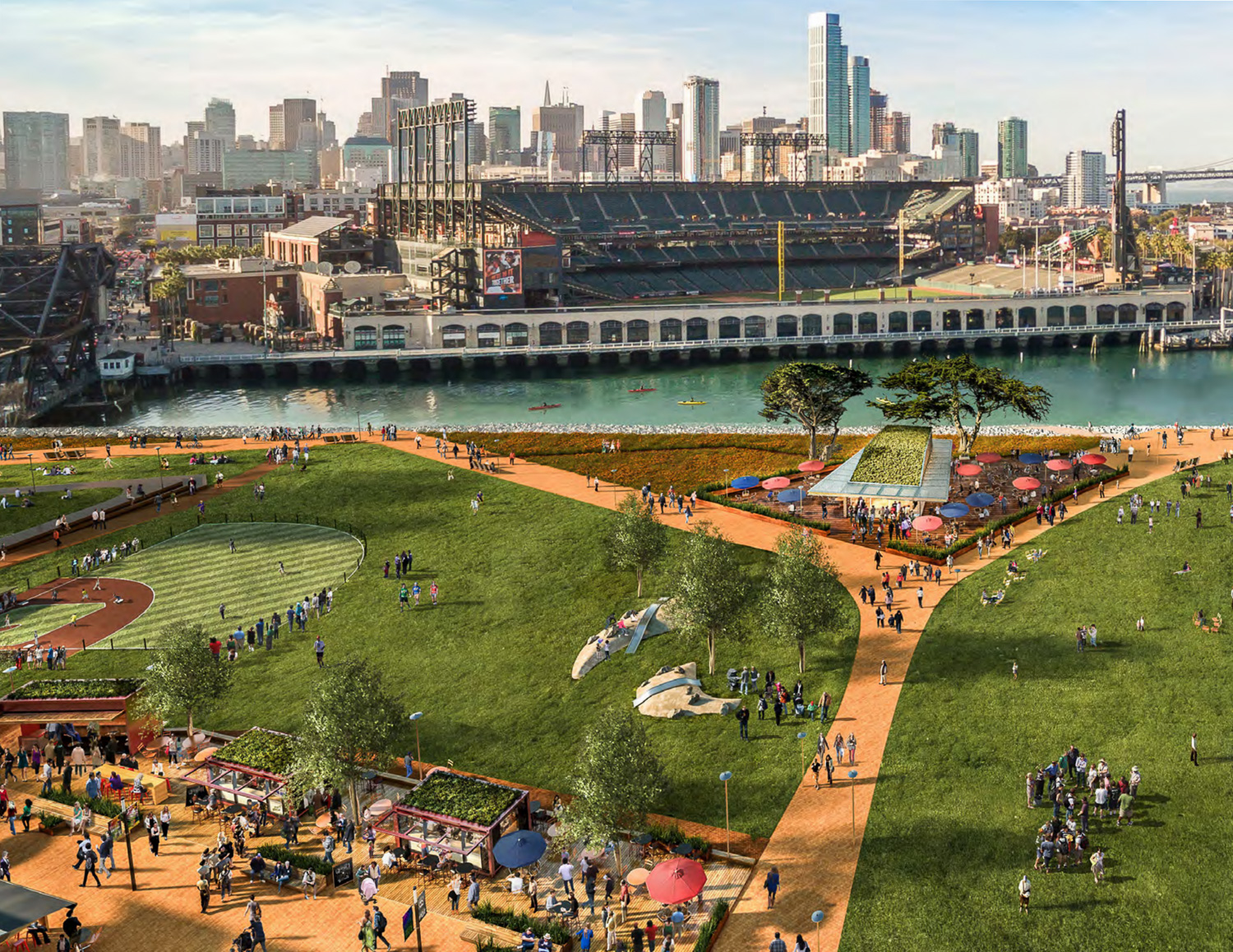
China Basin Park, rendering courtesy Mission Rock Partners
The project is similar to 5M, a recently-covered mixed-use project which reshaped four acres of surface parking with offices, housing, and public open space. Mission Rock, by contrast, spans seven times the area. It is replacing the 28 acres of surface parking used by the San Francisco Giants for game days. The transition away from the lots is part of an effort by the team and the city to enhance public transportation.
History
Before its redevelopment, Mission Bay was widely described as an industrial wasteland of surface parking. The parking has been around since the 1970s, after it ceased to function as a rail yard for Southern Pacific. The neighborhood is predominately reclaimed land, filled in throughout the 1880s and with debris from the 1906 Earthquake. The idea of rezoning Mission Bay gained widespread awareness in 1981, the city planning commission approved the “proposed redevelopment of the Plan Area” in 1990, and delayed by a recession, the city adopted the plan in 1997.
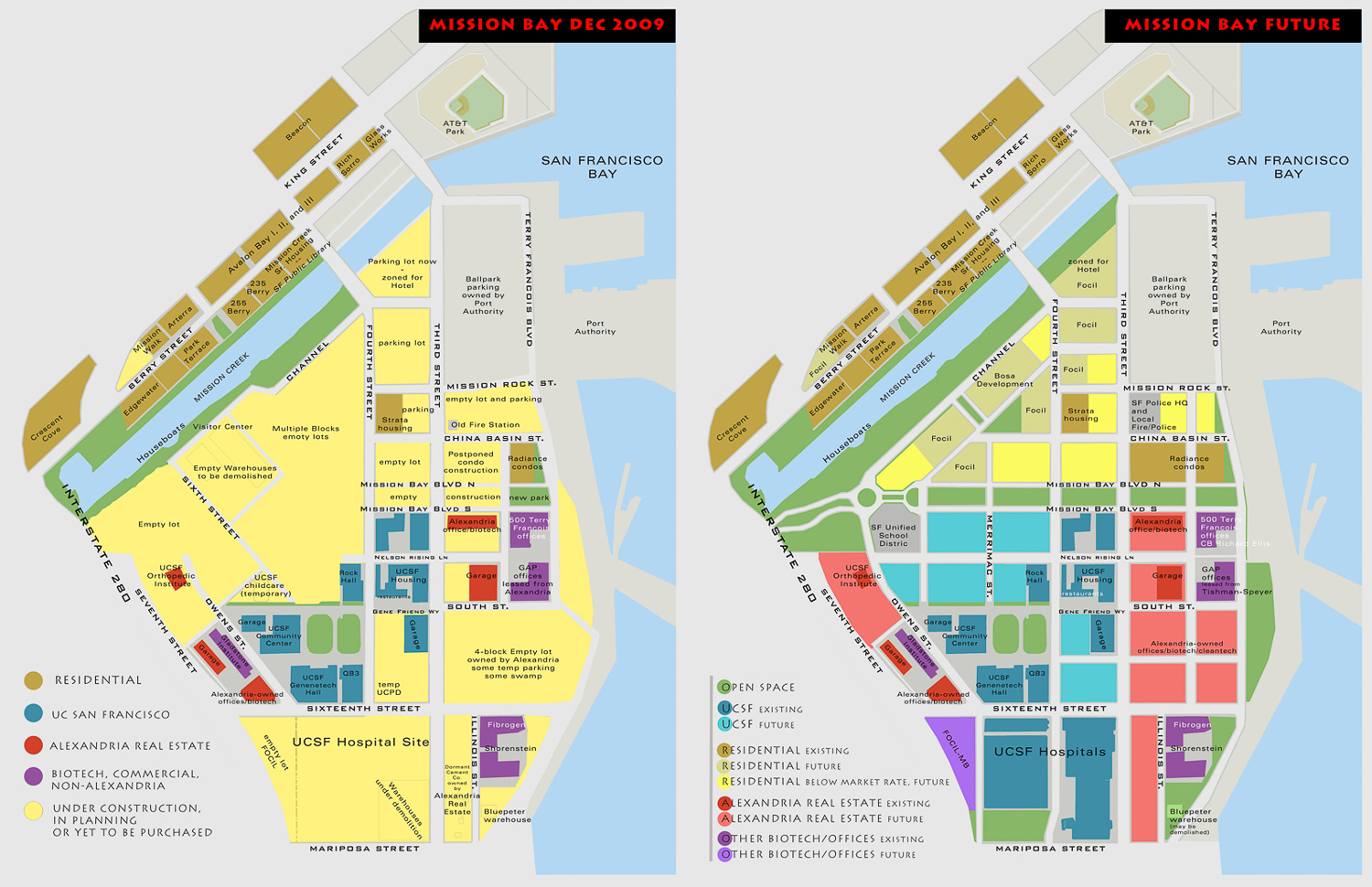
Mission Bay map circa 2009 via Mission Local, showing its then-existing condition and planned development in the neighborhood
While Mission Rock is poised to be a crowning pinnacle for the neighborhood skyline, the development is actually outside the 303-acre boundary that the Mission Bay Redevelopment Project initially targeted, as the Giants-owned parking lot was not always expected to be re-built.
At full build-out, Mission Rock is expected to create 3.6 million square feet of floor area with approximately 1,200 new homes, up to 1.7 million square feet of office space, 150-250,000 square feet of retail or entertainment, parking for 3,000 vehicles, and the rehabilitation of Pier 48. Eight acres of public parkland will be added around the structures, and around two-fifths of all units are expected to be affordable housing.
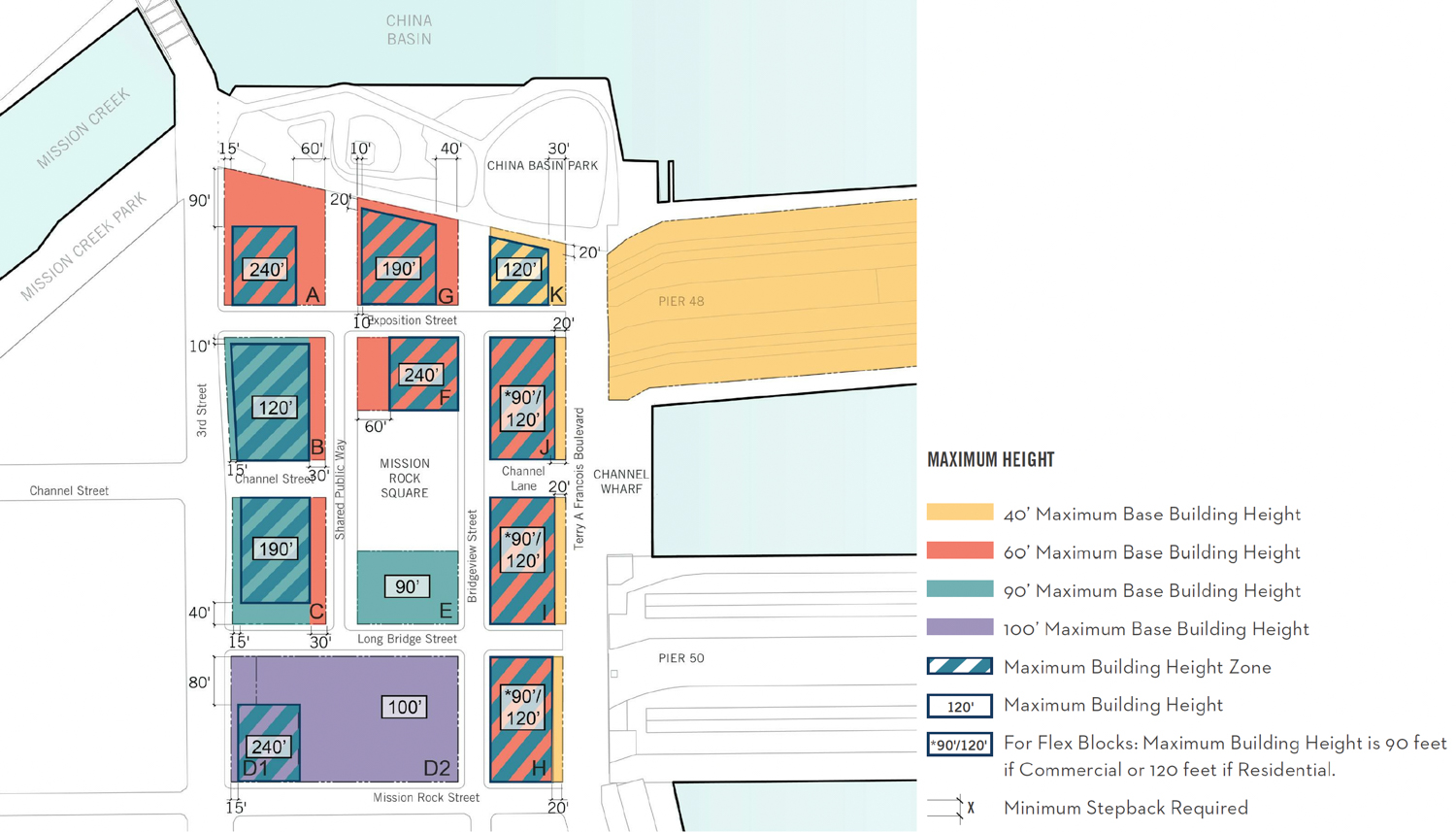
Mission Rock site map with maximum heights labeled
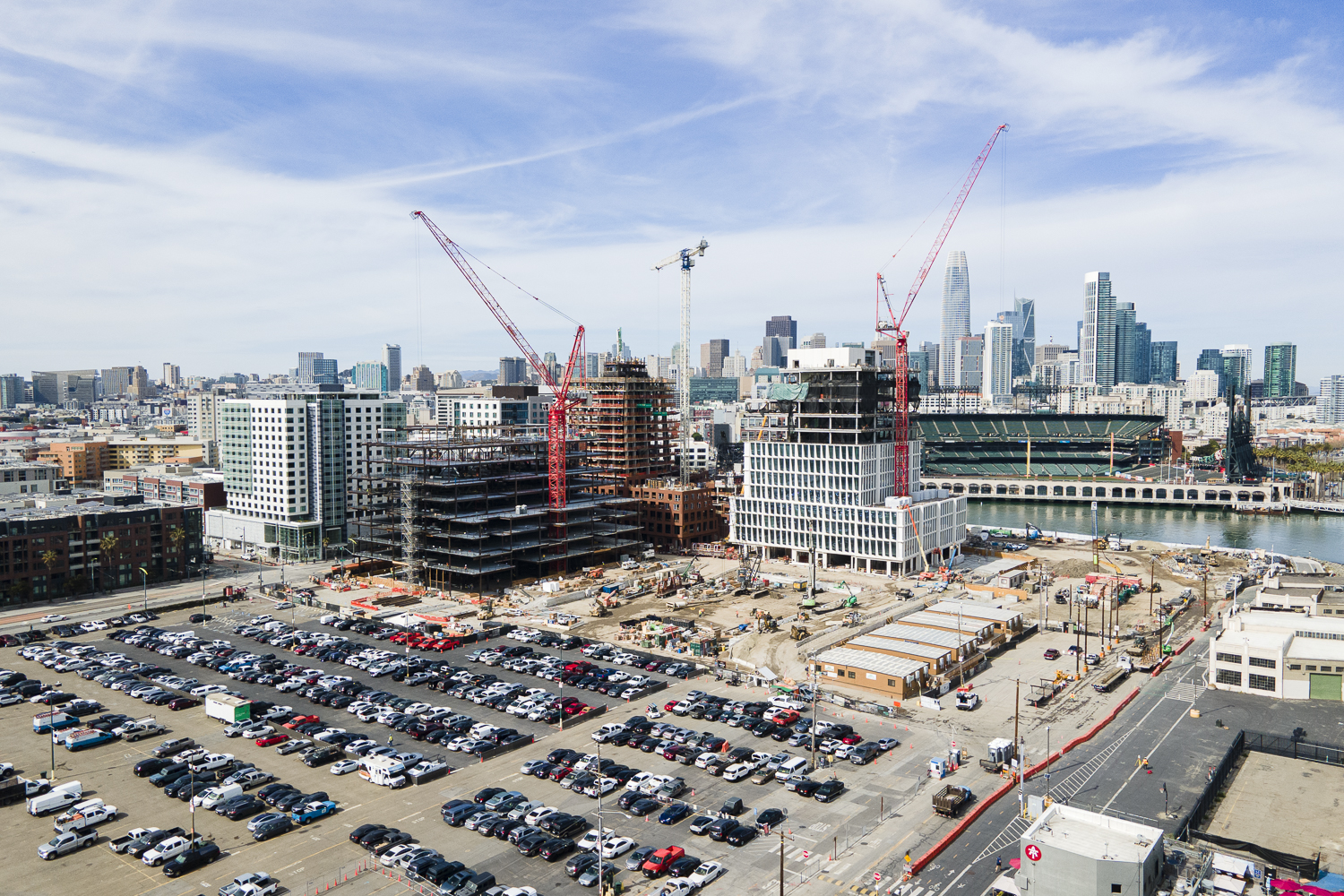
Mission Rock aerial update
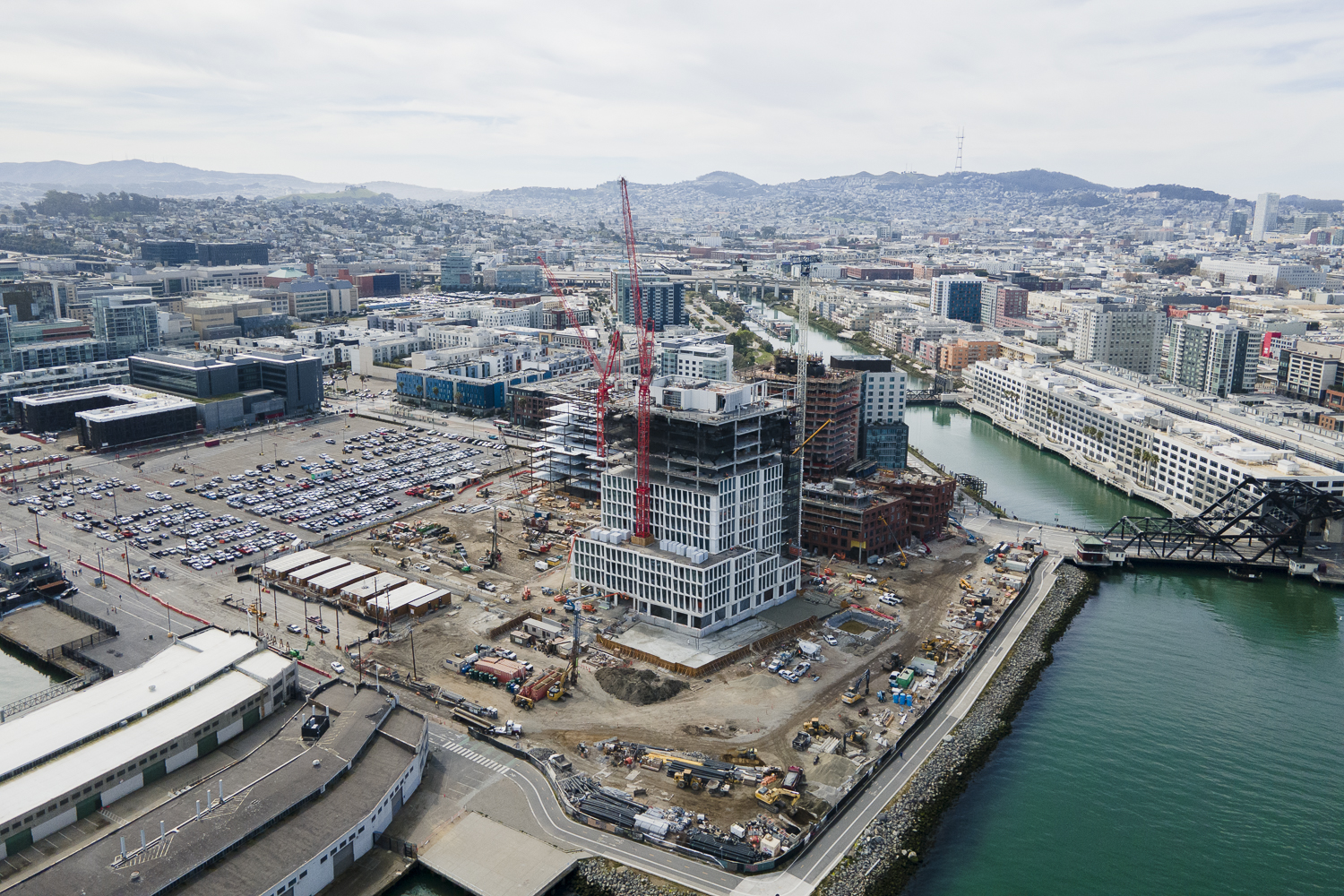
Mission Rock with Twin Peaks in the background
Building A: The Canyon
The Canyon at Parcel A will become a 23-story mixed-use tower with affordable and market-rate housing, shops, and office space. The 258-foot tall structure will yield 376,000 square feet total, with 221,140 square feet for residential use, 49,290 square feet for offices, 14,950 square feet for retail, and 4,180 square feet for amenities. Of the 282 residential units to be opened, 103 will be affordable housing.
The Canyon at Mission Rock, rendering by MVRDV, Pixelflakes, and Binyan
MVRDV is the project architect. The Netherlands-based firm wrote that the project was inspired by San Francisco’s grid system juxtaposed with the California region’s unique rock formations. Facade materials will include aluminum, glass fiber reinforced concrete prefabricated panels, concrete tiles, wood seating, steel, and floor-to-ceiling windows. The glass fiber reinforced concrete panels are texturized with an uneven surface to evoke the aesthetic of a rocky exterior.
San Francisco-based Perry Architect is the associate architect. GLS Landscape | Architecture is the landscape architect, BKF Engineers is the civil engineer, and Magnusson Klemencic Associates is the structural engineer.
Building B: Life Sciences
Construction has topped out for Building B. The eight-story office building is expected to host a biotech company. WORKac is the lead project architect, collaborating with Y.A. Studio and Adamson Associate. Breakthrough Properties will assist with the life science real estate. The structure will yield 272,770 square feet, with 230,890 square feet for offices and 13,760 square feet for retail. Parking will be included for 118 bicycles.
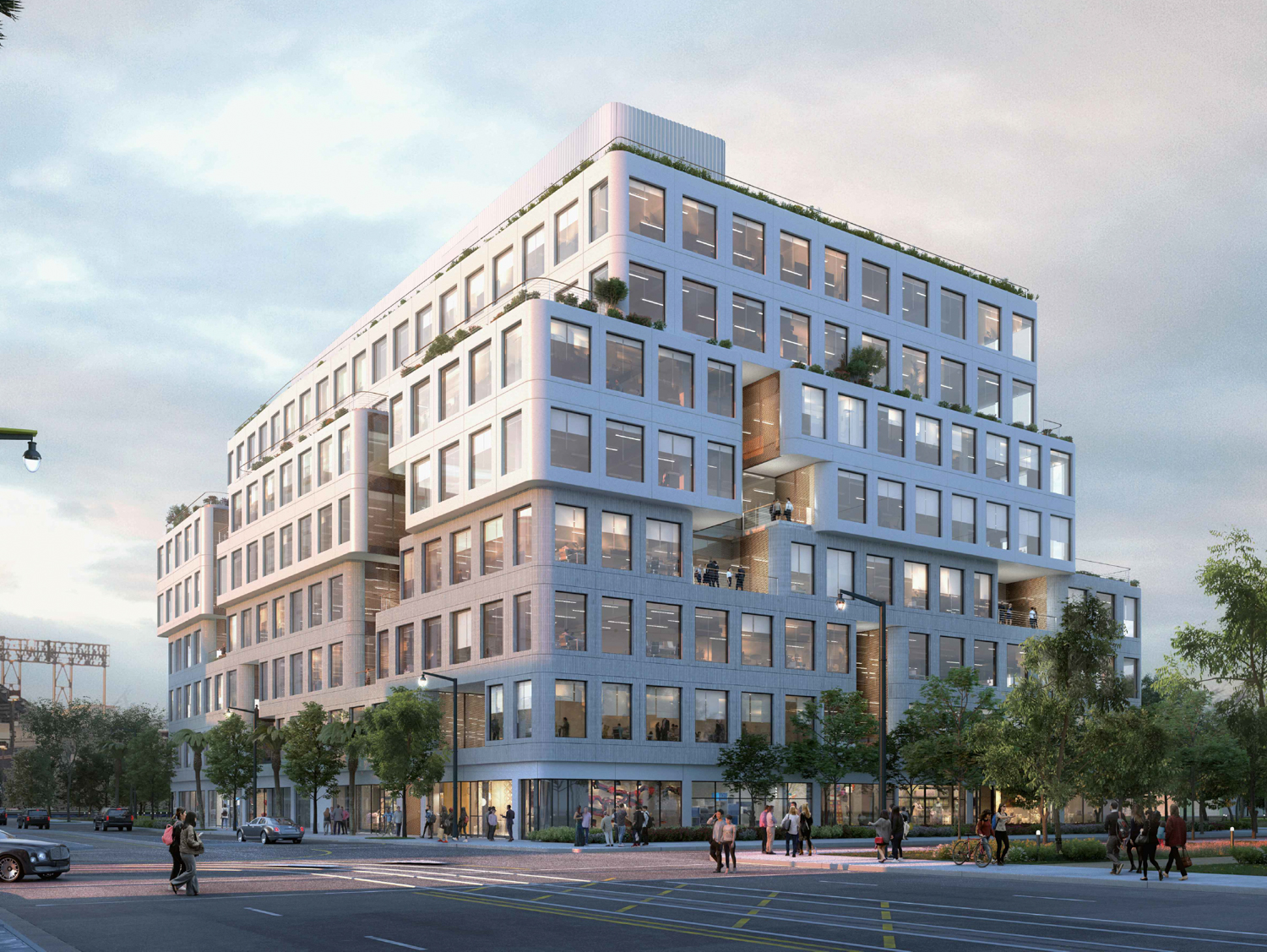
Mission Rock Parcel B, view from Third Street and Channel Street, design by WORKac
Building F: Apartments
Building F will be a 240-foot tall residential tower spanning 330,000 square feet, with 255 apartments and ground-level retail. The 23-story project is the work of project architect Studio Gang, best known in the Bay Area for the flowing Bay Window design at MIRA. Groundbreaking is expected by April.
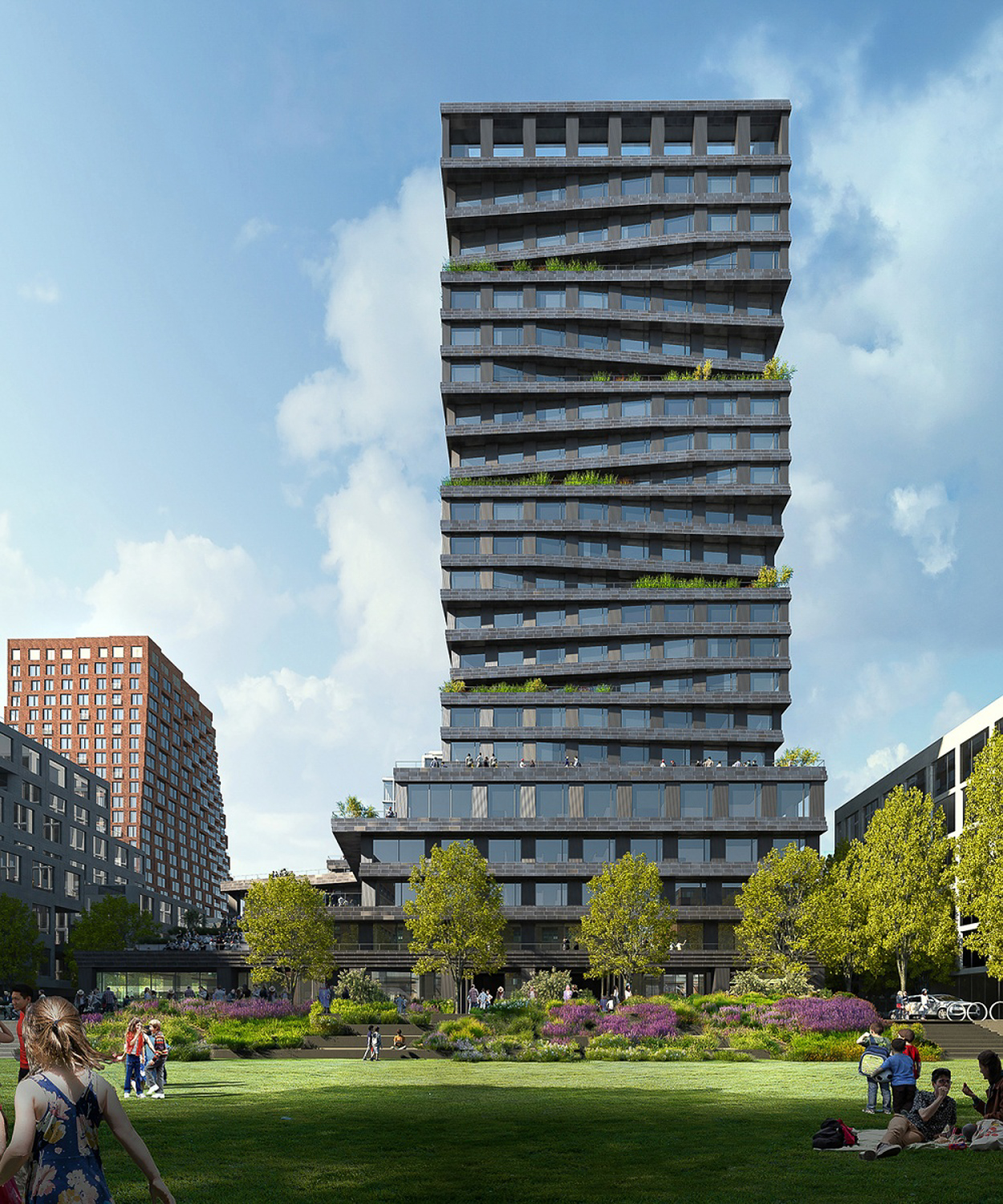
Mission Rock Building F, rendering via Studio Gang
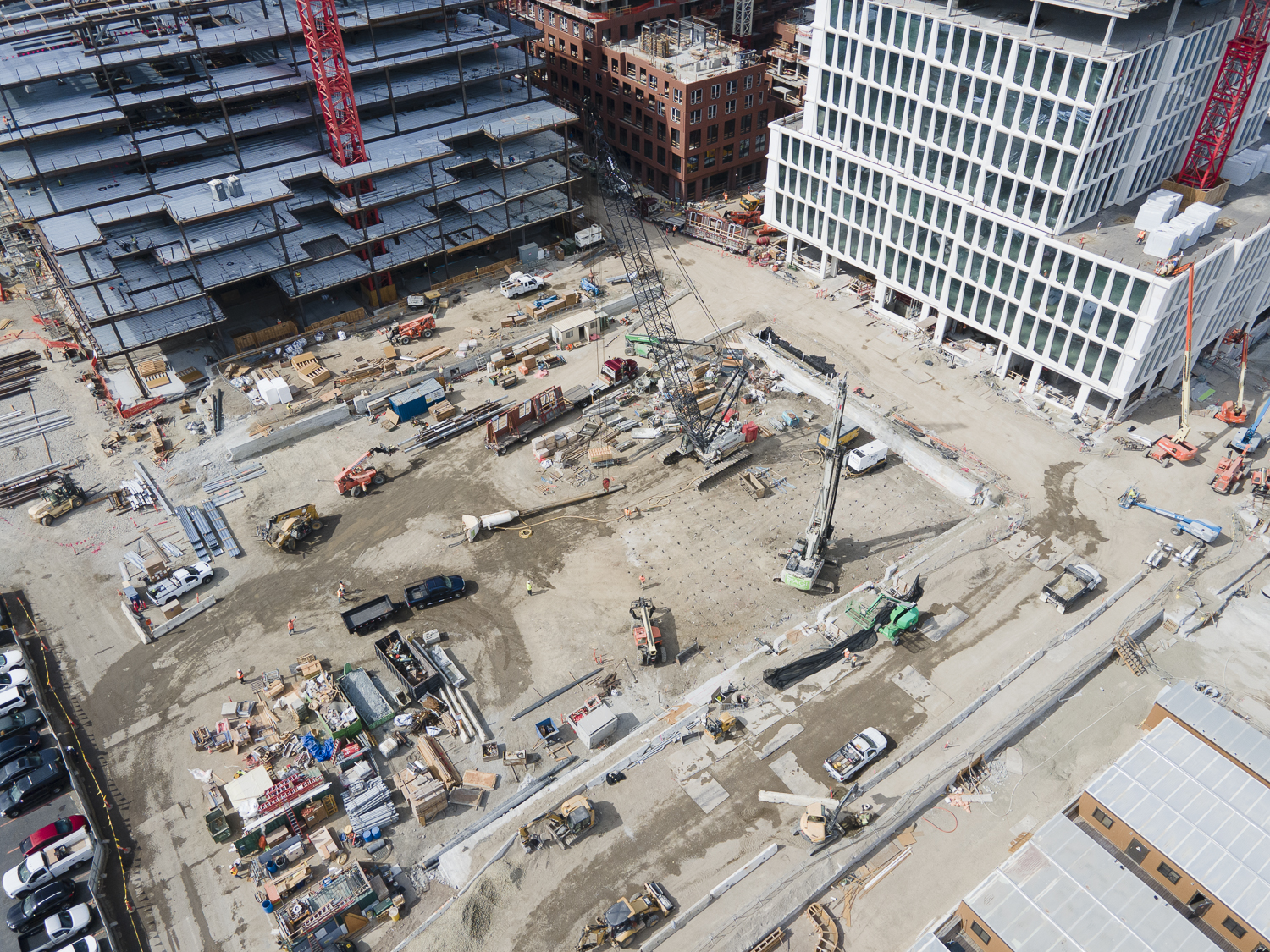
Groundwork underway for Mission Rock Parcel F
Building G: Visa Headquarters
The most visible progress has been made on Building G, the 209-foot tall future headquarters for Visa. The 13-story structure yields 299,600 square feet with 283,320 square feet for office use and 16,280 square feet for ground-level retail. Employees and retail guests will find 119 bicycle parking spaces, while employees can use the 24 lockers and four showers on-site. The building is expected to have a capacity for 1,500 employees for Visa.
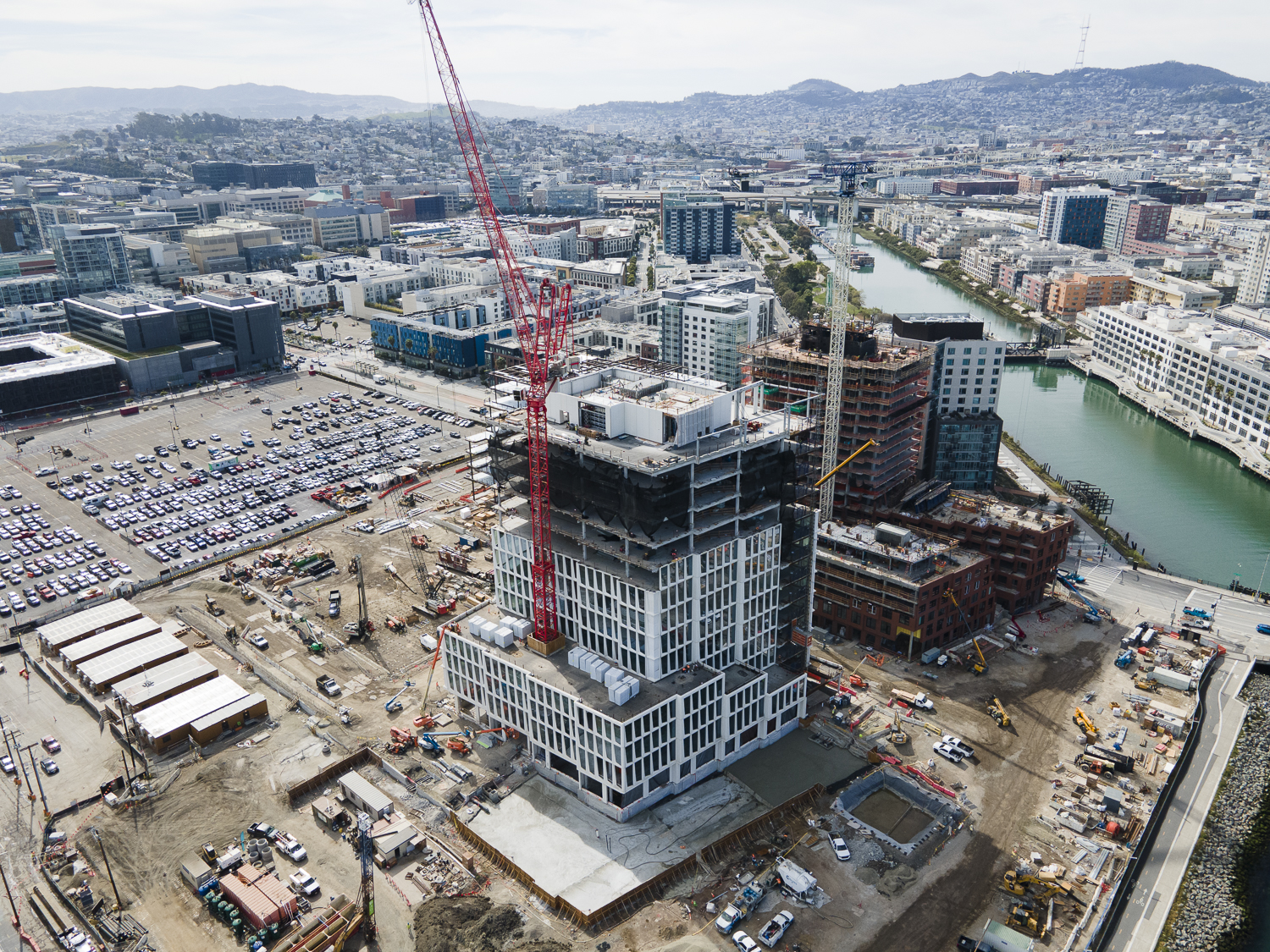
Mission Rock Parcel G facade installation nearing the top floor
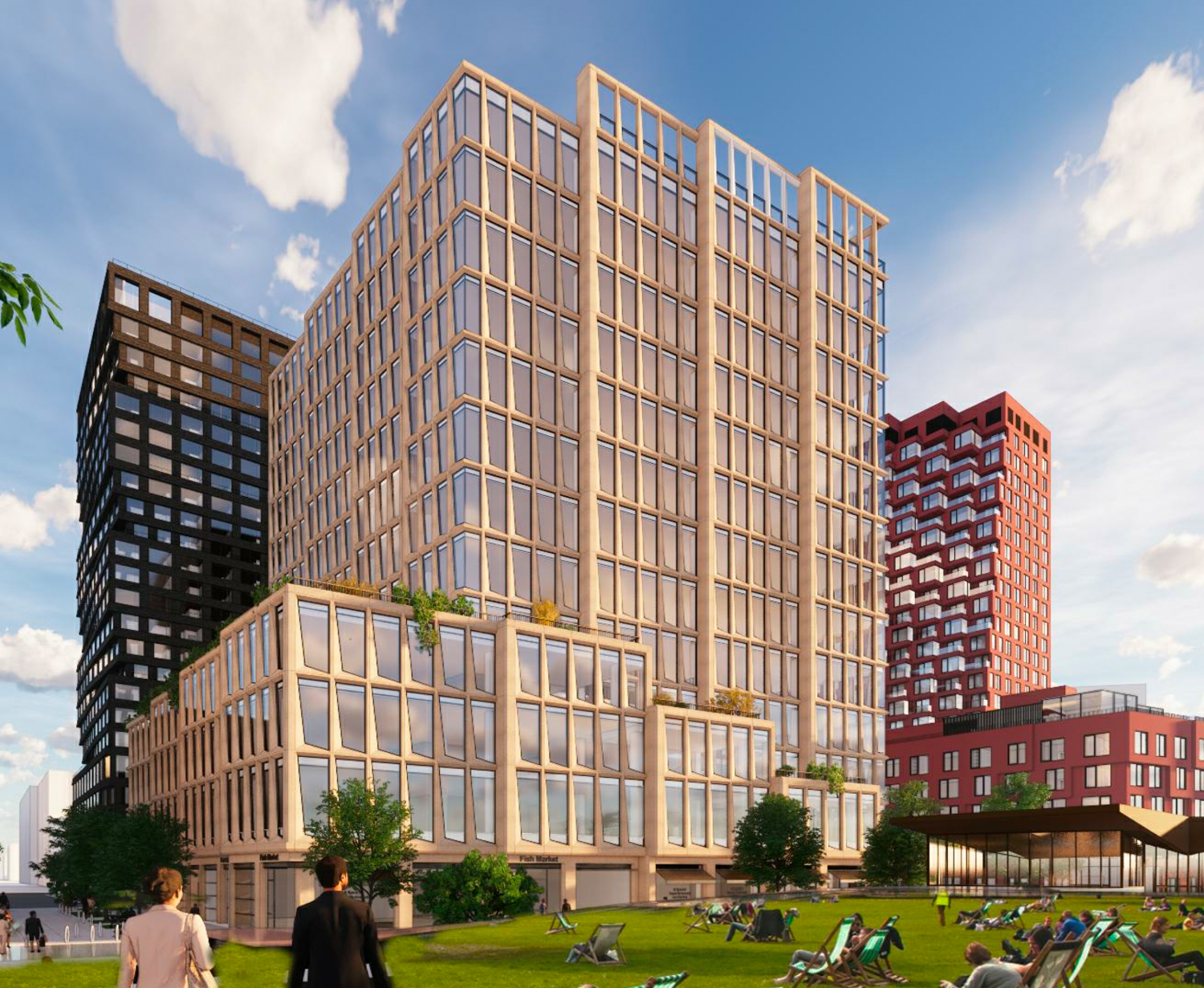
Mission Rock Block G northeast view, design by Henning Larsen Architects
Copenhagen-based Henning Larsen Architects is responsible for the design in partnership with Y.A. Studio and Adamson Associate Architects. GLS Landscape Architect is also to be the landscape architect. The project is aiming to receive LEED Gold certification.
Conclusion
Hathaway Dinwiddie and Nibbi are joint contractors for Buildings B and G, Swinerton is the general contractor for Building A, and Webcor is the general contractor for Building F, the streets, and China Basin Park.
Once phase one is finished, Tishman Speyer and the Giants will open 537 new apartments, over half a million square feet of office space, and a new waterfront park.
Residents and workers at Mission Rock will be within walking distance of both MUNI light rail, buses, and even the San Francisco Caltrain Station, which takes passengers down the Peninsula and through San Jose. The China Basin Ferry Terminal, with ferries connecting to Vallejo, Alameda, and Oakland, is a five-minute walk from the project site across the McCovey Cove.
Subscribe to YIMBY’s daily e-mail
Follow YIMBYgram for real-time photo updates
Like YIMBY on Facebook
Follow YIMBY’s Twitter for the latest in YIMBYnews

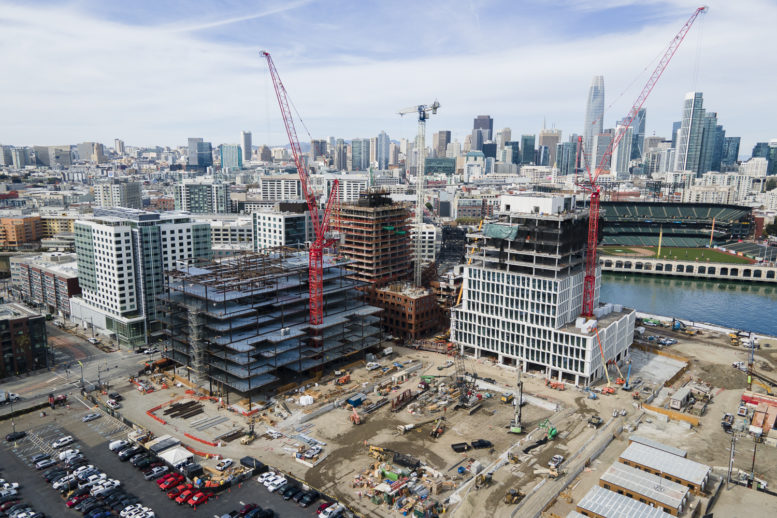

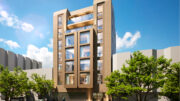


Stupid, Stupid.. the commercial space will create the need for at least 4,000 housing units that should ALL be built on the site. Why do the city development officials all still have their heads in the sand ?
YIMBY!!Another beauty by Studio Gang
Thanks for this update! I walk by the site several times away (live at 2nd and King) and it’s great to see a former asphalt parking lot turn into another neighborhood right before my eyes. once the waterfront park is finished this will be a great addition to the neighborhood and to the city.
Has found a site with a theme interesting you.