The pre-application has finally been filed for a 50-story mixed-use tower at 2700 Sloat Boulevard in San Francisco’s Outer Sunset District. The increased plan, first hinted at last month, is a remarkable change from prior versions. Nevada-based CH Planning LLC is the project sponsor. Speaking with YIMBY, the founder of CH Planning explains why this proposal should be approved.
Plans for the skyscraper in the Outer Sunset were first revealed on March 29th, when CH Planning LLC’s founder, Raelynn Hickey, shared their intent to submit plans for a 560-foot tower with 646 units to Sarah Klearman of the San Francisco Business Times. Two weeks later and now in writing, the plan has further increased in scale with 712 apartments.
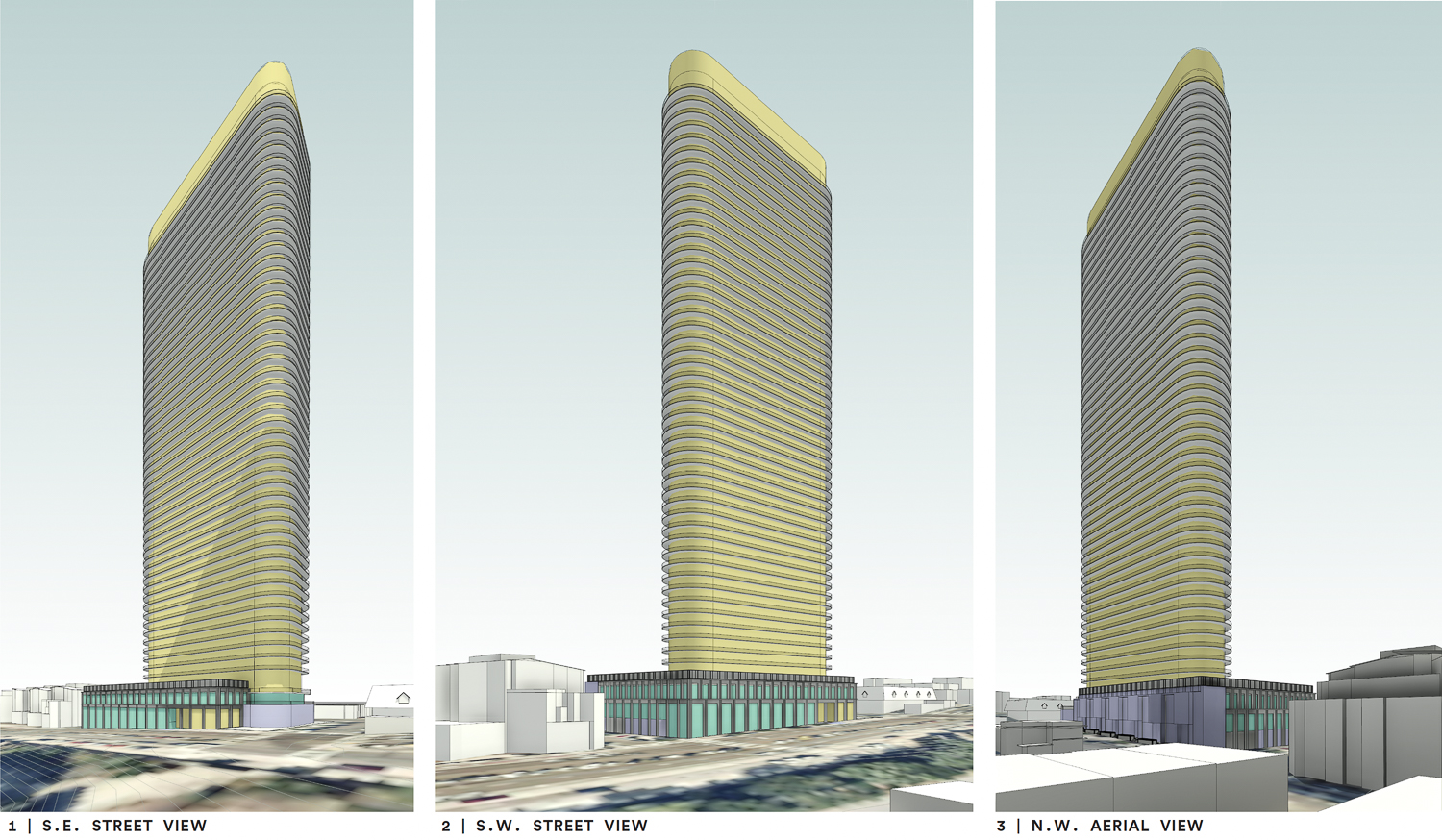
2700 Sloat Boulevard street perspective, illustration by Solomon Cordwell Buenz
The 589-foot tall structure will yield around 616,180 square feet with 506,790 square feet for its 712 apartments, 15,300 square feet for retail, and 94,090 square feet for the 212-car basement garage. Additional parking will be included for 327 bicycles. Unit sizes will vary, with 344 studios, 184 one-bedrooms, 114 two-bedrooms, and 80 three-bedroom apartments.
Speaking with J.K. Dineen for the San Francisco Chronicle, the city’s Planning Director, Rich Hillis, shared that “a residential project on this west side site next to the street car is exactly what we envisioned in the housing element.” He continued to say, “unfortunately, the developer misrepresents what’s allowed by the planning code and state density bonus.”
In response, the executive director of YIMBY Law, Sonja Trauss, told me, “What allows them to build this tower is the State Density Bonus program. Their plan is to waive the height limit.” Specifically regarding the base zoning project, Trauss shared why she and the project team believe the city is wrong. As Trauss explains, the city says “their code is silent on whether you’re allowed to have more than one tower rising from the base, and therefore it is not allowed. That is not how zoning works.
“If zoning is silent on something, that means you can do it. Like, sorry, too late… They never explicitly prohibited multiple towers because nobody has ever proposed it before. If they want to pass a new rule or ordinance to prohibit more than one tower, then they can do that. But they don’t have that rule right now.”
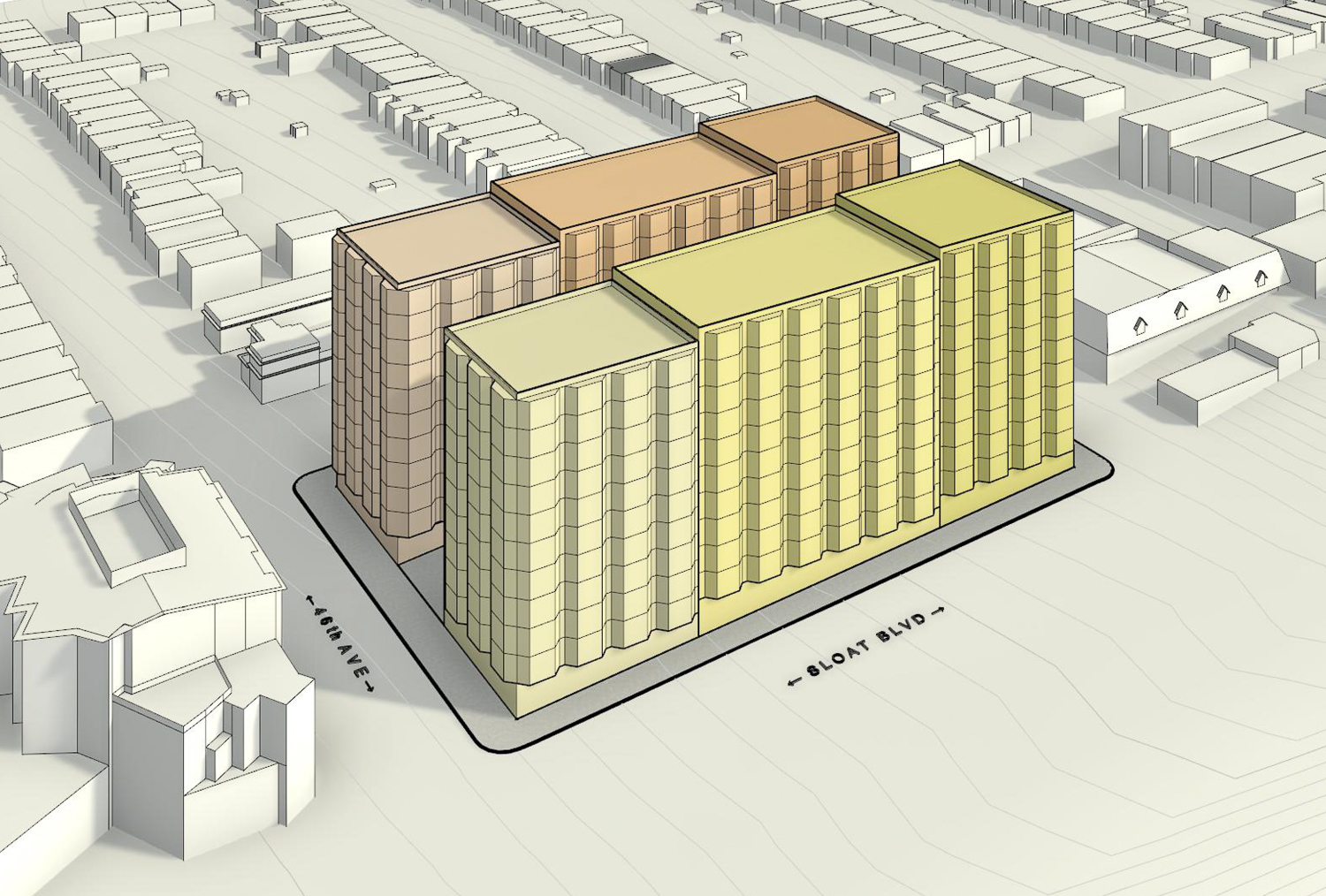
2700 Sloat Boulevard base project, illustration by Solomon Cordwell Buenz
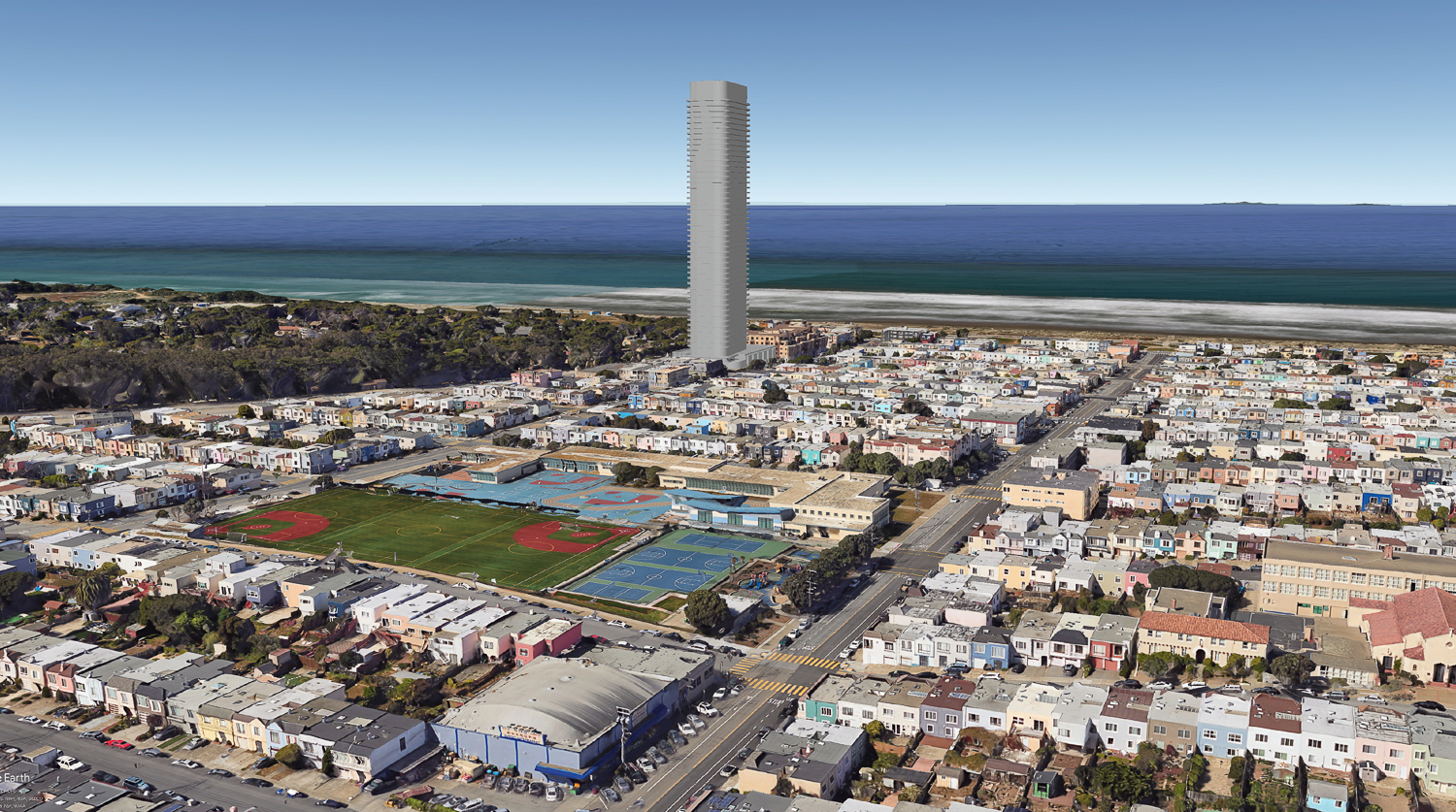
2700 Sloat Boulevard northeast view, illustration by Solomon Cordwell Buenz
Of the 712 residences, 115 will be designated as affordable for low-income households earning around 80% of the Area Median Income. By including affordable housing, CH Planning can use the 50% State Density Bonus program, Senate Bill 330, and the recently-passed San Francisco Automotive Uses to Housing Uses Ordinance enacted in December last year. Half of the 0.87-acre lot is surface parking, while the single-story Sloat Garden Center occupies the other half.
The podium base will align to an incline across the property, with the garage entrance on 46th Avenue being a full level lower than the retail shops along 45th Avenue. Next to the residential lobby on Sloat, a commercial gym will have its own lobby at the corner of 46th and Sloat, where members can access the 31,070-square-foot commercial fitness center. On the opposite side, two-story retail spaces will wrap around the streetscape along 45th and Wawona Street.
The third-floor amenity deck will include an indoor community facility and private space surrounded by an expansive open-air terrace and dog run. Beyond that, the amenity programming has not yet been finalized. Across stories four to 49, each level will be occupied by apartments. The crowning 50th floor includes a public community facility.
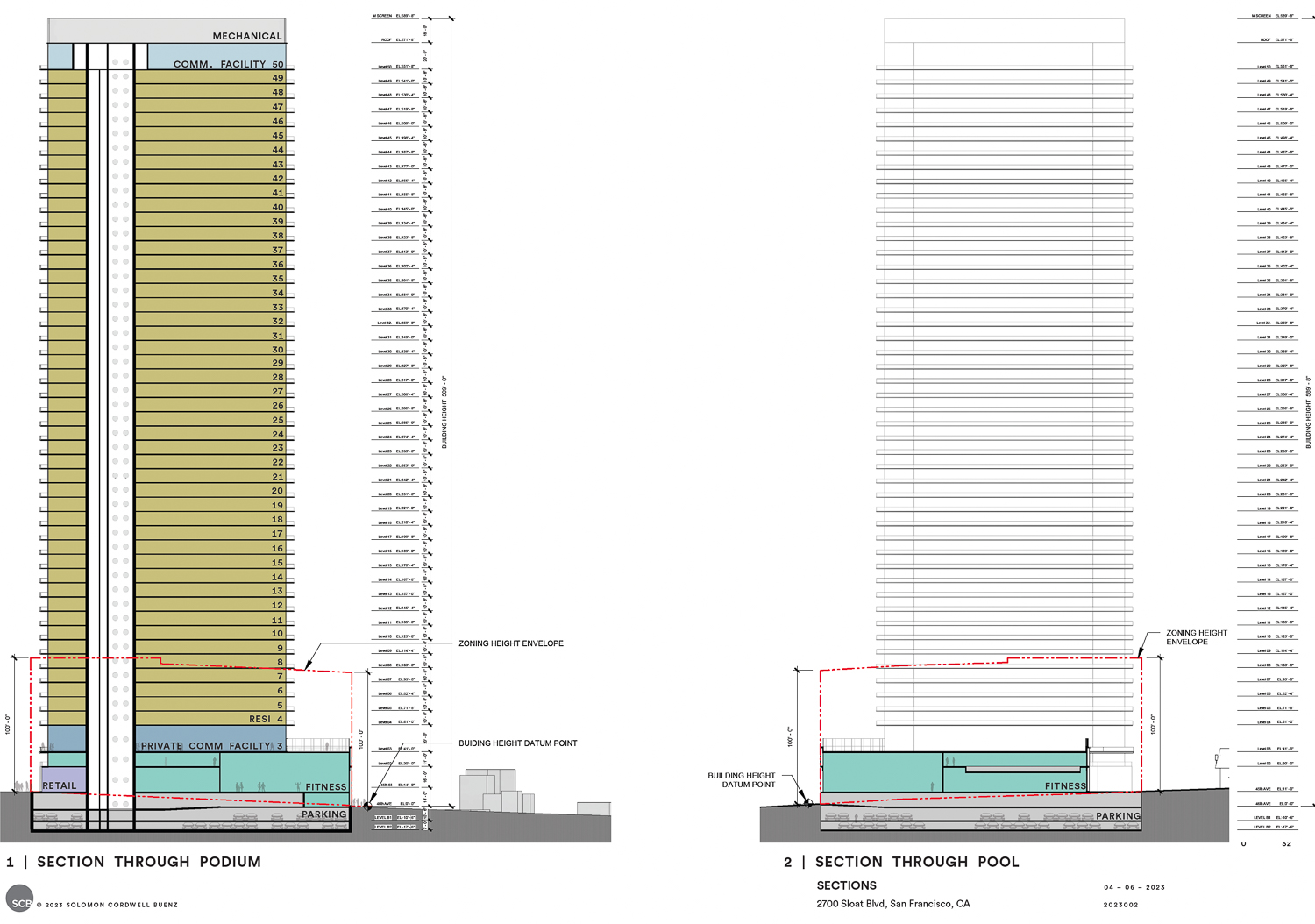
2700 Sloat Boulevard, vertical cross-section by Solomon Cordwell Buenz
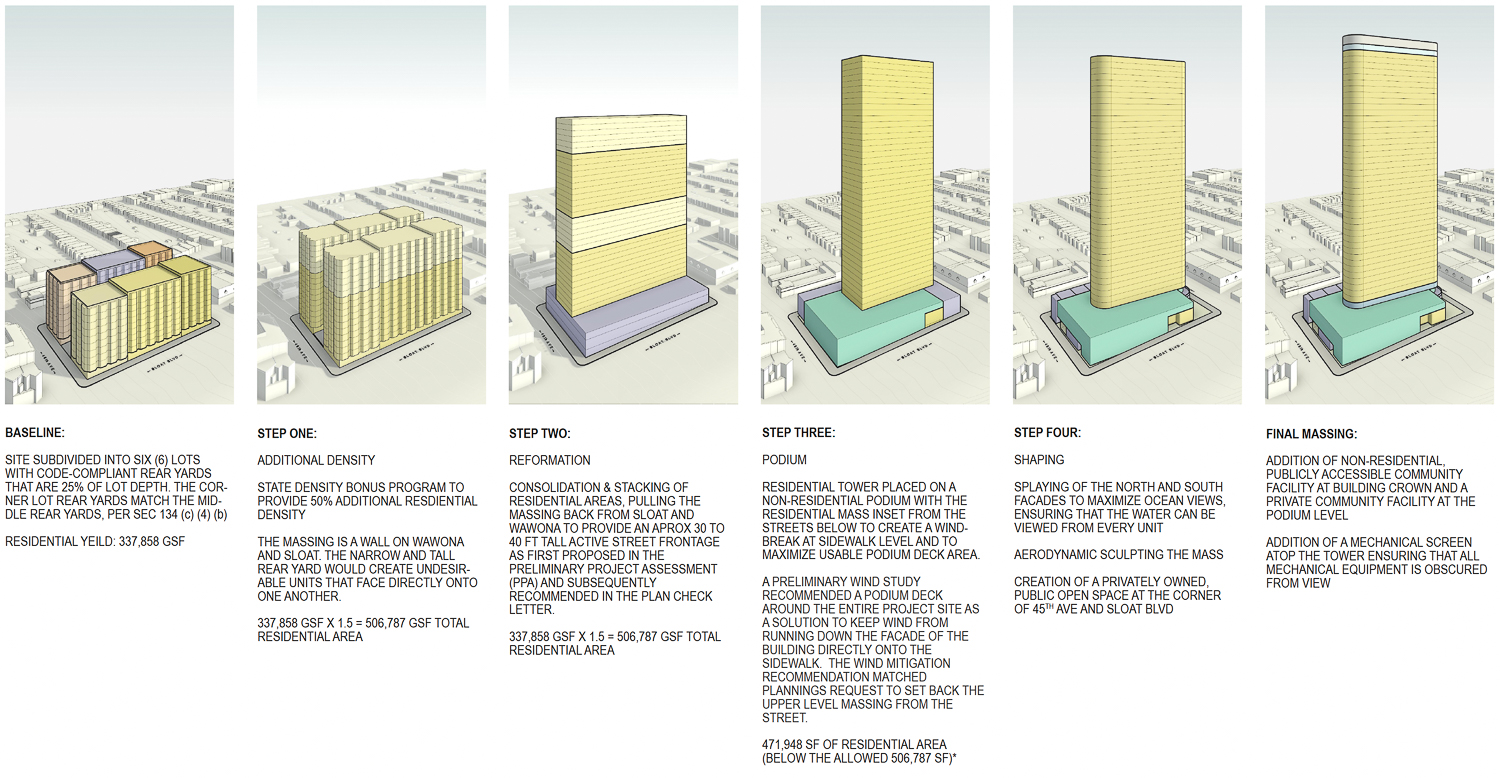
2700 Sloat Boulevard massing evolution, illustration by Solomon Cordwell Buenz
Solomon Cordwell Buenz is listed as the project architect. The firm has been responsible for many of the region’s tallest proposals, and in keeping with tradition, their initial filing does not provide us with much detail about exterior design. This happened with 395 3rd Street, 620 Folsom Street, 636 4th Street, and 655 4th Street. For the first two filings, we now see SCB remain as an executive architect while separate design architects have provided architecturally unique plans. While specific details have not yet been released for the tower facade of 2700 Sloat Boulevard, the initial plans include a useful diagram explaining the evolution of the massing and its overall height.
The illustration starts with the 12-story base zoning plan and the 50% density bonus plan. The dense project has sheer walls rising from the property line upward. SCB writes this iteration creates a “wall on Wawona and Sloat” and what they describe as “undesirable units that face directly onto one another.” Consolidation to a single 37-story tower on a podium solves the issue of units looking into each other. The next iteration raises the height to “maximize ocean views” for each unit. Finally, aerodynamic sculpting creates more visual interest. The result is the 50-story massing we see depicted in these preliminary illustrations.
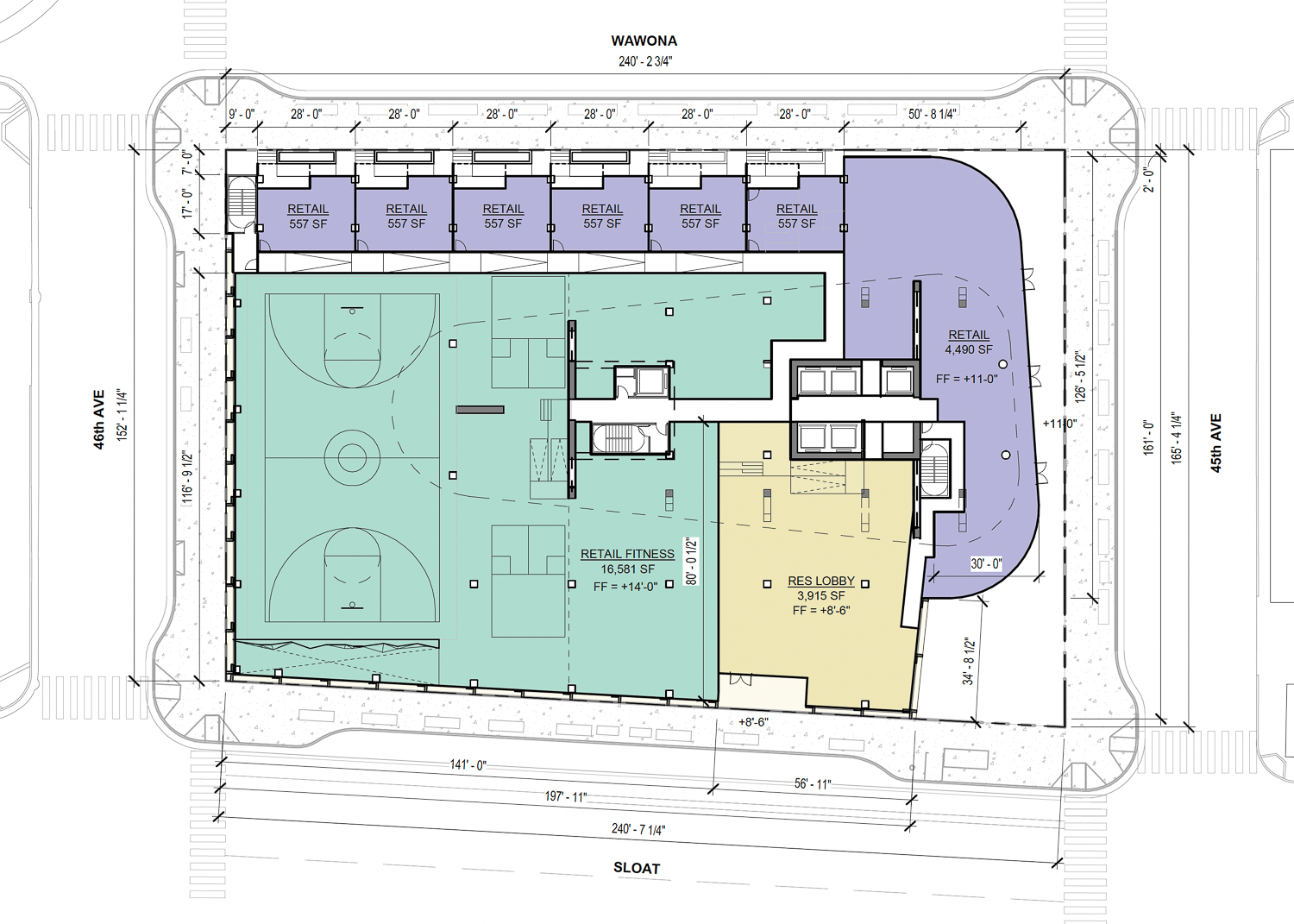
2700 Sloat Boulevard ground-level floor plan, elevation by Solomon Cordwell Buenz
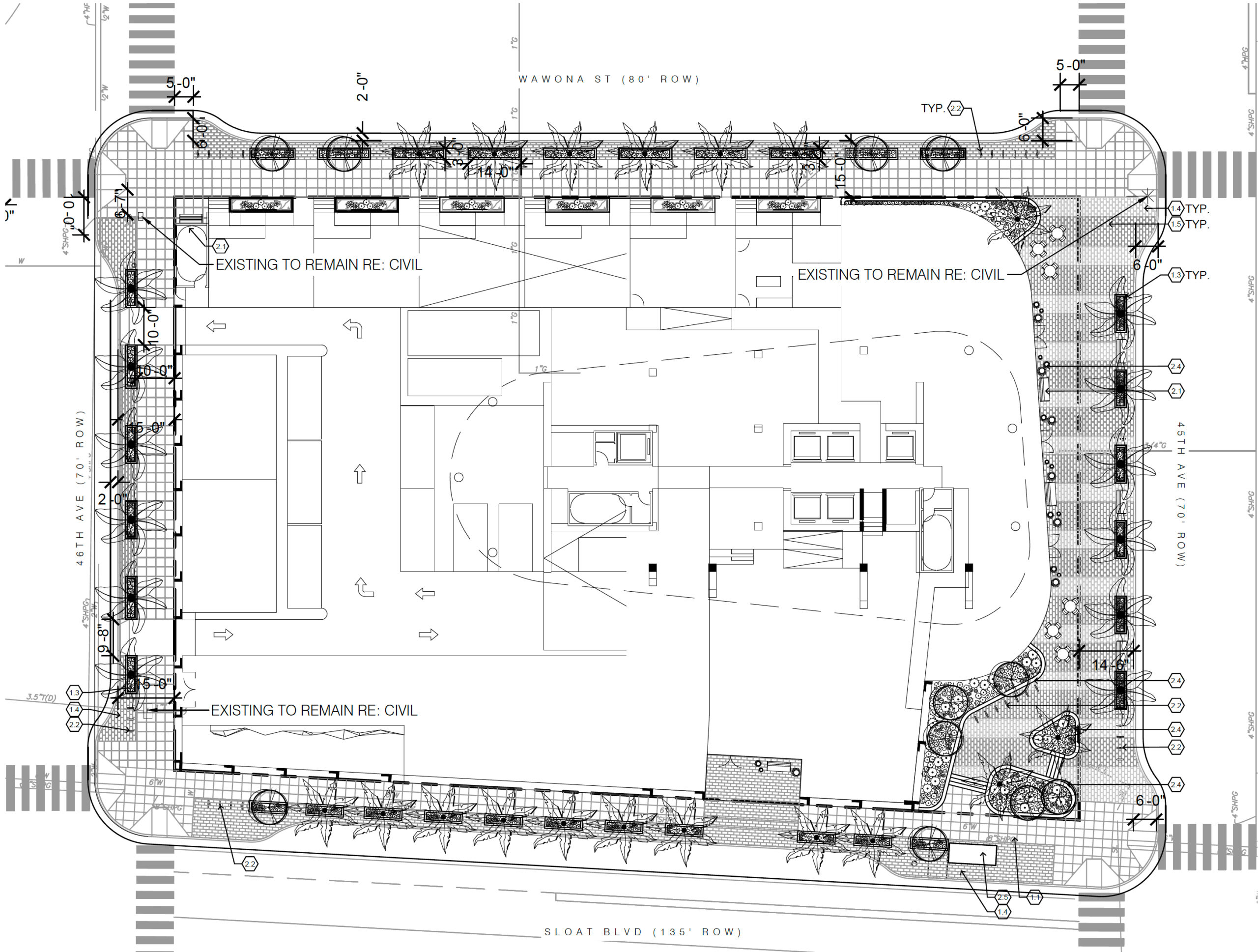
2700 Sloat Boulevard landscaping site map, illustration by Confluence
Confluence is responsible for landscape architecture. The firm will oversee the design of new trees and planters on the whole block. The greenery will culminate with a new public plaza by the residential lobby at the corner of Sloat Boulevard and 45th Avenue. Public seating further down the avenue will help produce a natural gathering space for the public while encouraging foot traffic by the prospective shops. Yee Fung Construction Engineering LTD is listed as a consultant on engineering for the garage.
The project will use drilled piers for its foundation. City staff writes that it will require 50-foot deep piers, though an environmental review will determine what is required for a strong foundation. The structural engineer has not yet been enlisted.
When reached for comment about how they plan to gain approval from the city, Raelynn Hickey provided the following statement:
The City will need to approve the project, and they know it. The proposed project at 2700 Sloat is 100% Code compliant (both city and state), including the base density calculation. The project is processing under the SDBL and HAA. It’s really very simple, and we will see it through. The city needs to supply the Outer Sunset area with 11,000 new housing units in just over 7.5 years, and approval of hundreds of small projects is not going to get them anywhere near that state requirement…
The Planning Department has a huge task of motivating Outer Sunset land owners and investors to demolish existing buildings along designated streets to make room for the required 11,000 new housing units. If they try to reduce the housing opportunity on the best development site in the area, that would be broadcasting a message that says our motto is “our way or no way,” and we think that would be the worst message Planning could put out there at this time.
When asked about herself, Hickey provided the following details:
I am a minority woman business owner. My family are immigrants from the Philippines who worked hard to create a business that included a lot of housing occupied by a lot of minority and immigrant people. I worked with my family in that business most of my life. I started CH Planning to invest in community housing projects that would provide significant amounts of affordable housing. I understand the need for these community resources and appreciate the opportunity to be a part of the solution. I currently have other projects in our internal pipeline that will add to the amount of affordable housing needed by the city of San Francisco and I look forward to working with others that share the goal of providing as many affordable housing opportunities as we can.
If built as proposed today, 2700 Sloat Boulevard would be the 12th tallest building in the city, just ten feet shorter than Salesforce West and 101 California Street. There are seven other projects in San Francisco’s pipeline taller, all of which are in Downtown, SoMa, and the Civic Center.
Whether or not one believes this project is likely to happen or well positioned, one has to hand it to the developer, this is bold. This is the tallest proposal to be floated in the Bay Area this year and would be the tallest on the city’s west side. Not to mention, if built today, 2700 Sloat would be the tallest structure in the Bay Area constructed so far this decade. These projects include 50 Main Street (992′), the stalled Oceanwide Center (910′), Parcel F (806′), 620 Folsom Street (640′), 415 20th Street in Oakland (622′), 10 South Van Ness Avenue (610′), and 45-53 3rd Street (600′). The current tallest building under construction, 30 Van Ness Avenue, is expected to reach a 540′ peak, nearly fifty feet shorter than 2700 Sloat.
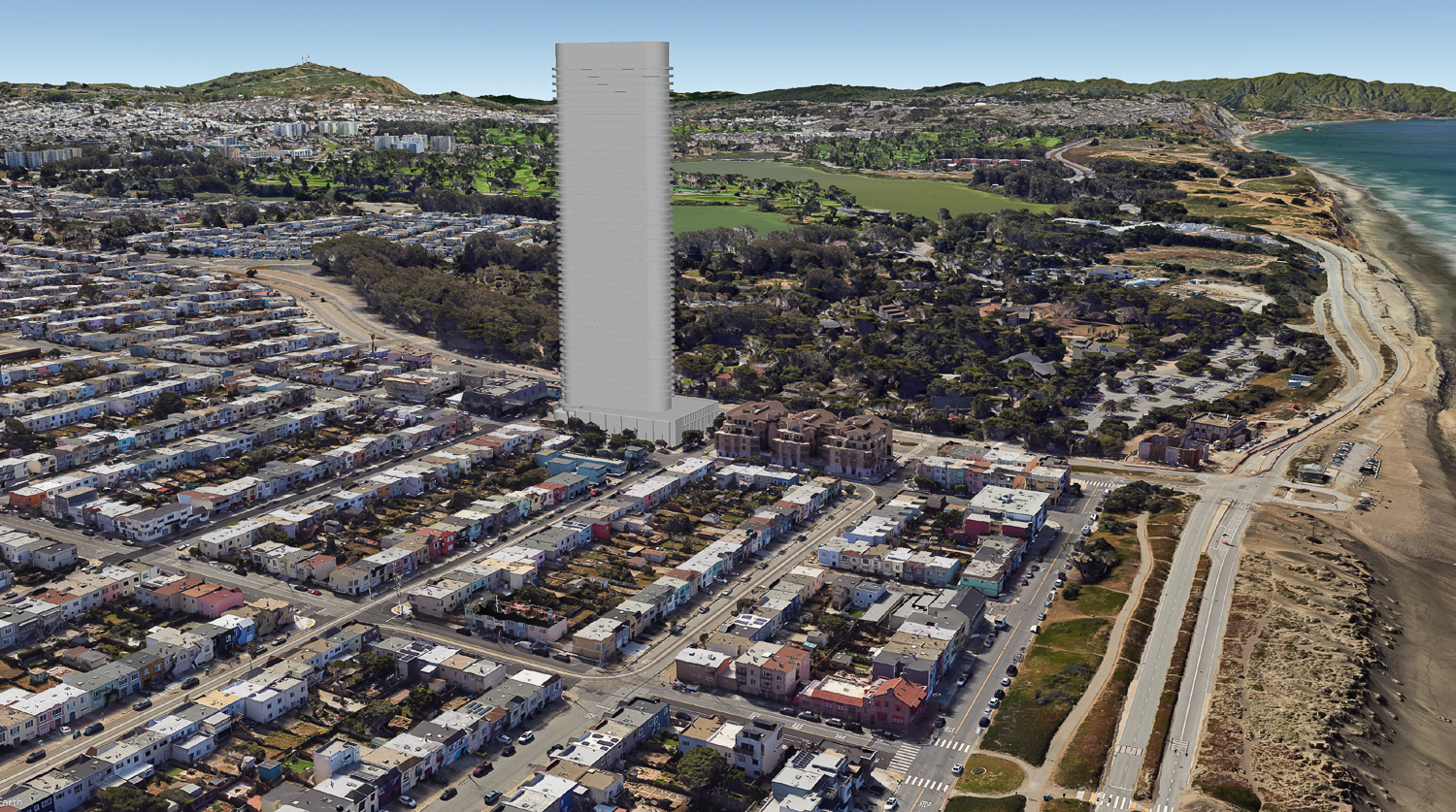
2700 Sloat Boulevard northwest perspective, illustration by Solomon Cordwell Buenz
CH Planning LLC was founded in February 2021. Both registered agents connected to the LLC include Raelynn Hicky and Rochelle Menikheim, who have addresses connected to Reno and San Francisco. John Hickey, who works with Lifetime Affordable Housing, is a consultant for the project.
The property is a predominantly residential neighborhood, with apartments and single-family homes to the north, and the San Francisco View to the south. The project is also just two blocks from Ocean Beach and the Pacific Ocean. As Raelynn shared with us, the neighborhood is undergoing a $90 million renovation of the MUNI Light Rail L Traval Line, improving access. As well, two cross-town bus lines stop right near the site.
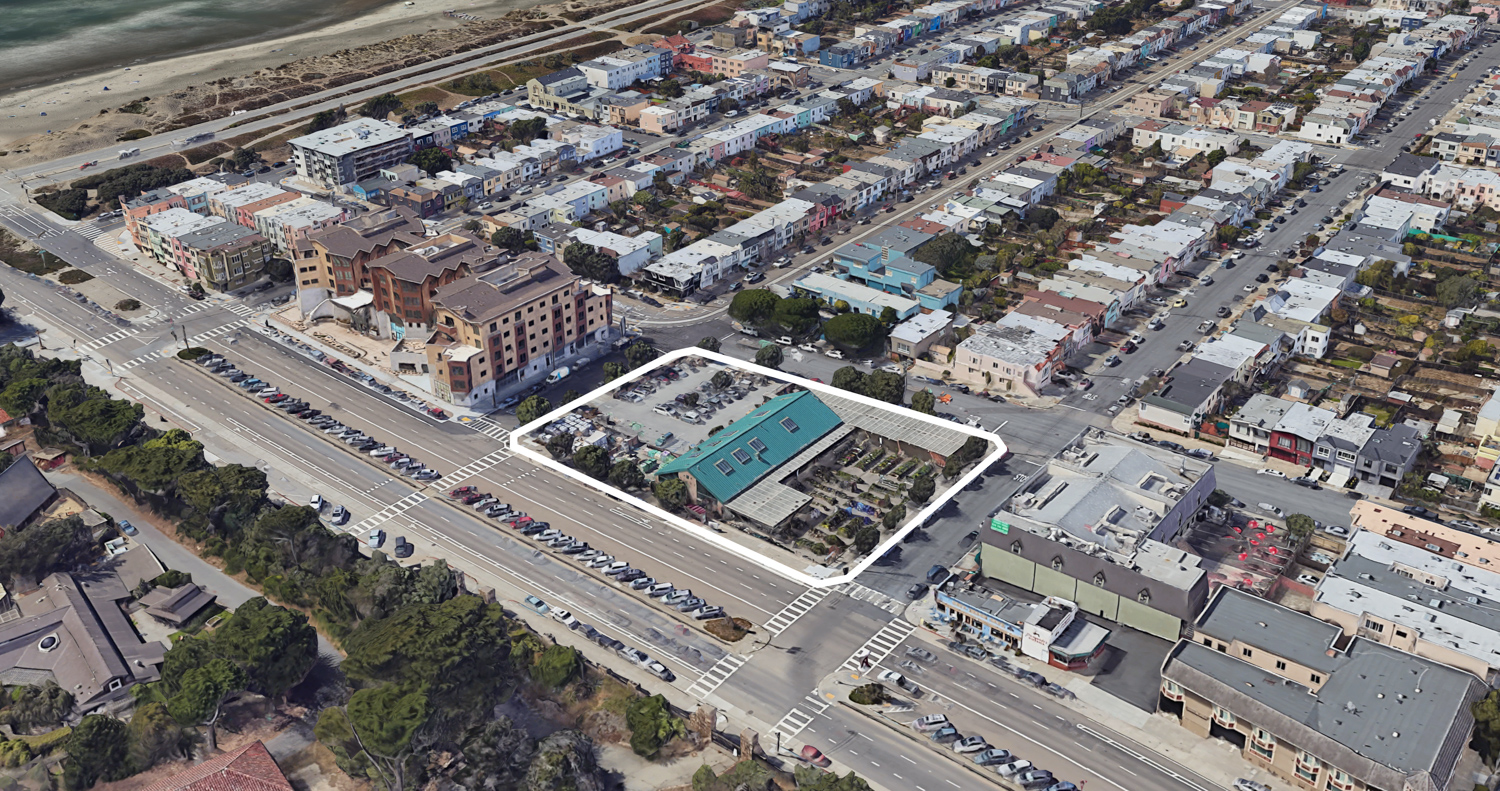
2700 Sloat Street, image via Google Satellite, outlined by SFYIMBY
Construction is expected to last around 20 months from groundbreaking, with an estimated cost of $134 million. That figure is not inclusive of all development costs.
Subscribe to YIMBY’s daily e-mail
Follow YIMBYgram for real-time photo updates
Like YIMBY on Facebook
Follow YIMBY’s Twitter for the latest in YIMBYnews

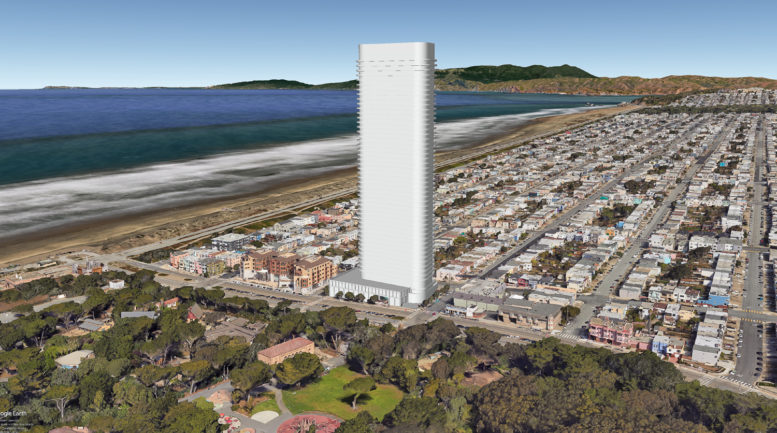
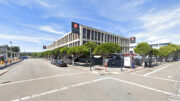
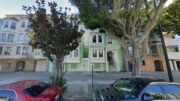
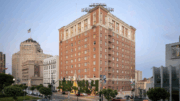
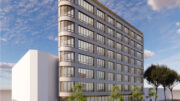
The boldest proposal in SF we’ve seen in a long time
We need 10 more of these proposed. 1 may actually get built. I’m in favor of developers challenging the status quo. But I’m 90% sure this single project will take 10 years of lawsuits before it could break down.
It might meet state and local code but it doesn’t blend with existing neighborhoods for miles. The effect on traffic will be horrendous. Historically the neighborhood has had some geological sifts as in rising up 150 feet and blocking where San Bruno creek(lake Merced) used to drain into the ocean. Then there the fact that most of the sunset is built on sand dunes. San Francisco’s already let one developer to alter plans which has given us the leaning tower of San Fran. Thumbs down for this project.
L O V E
West Side rising.
this is not bold. it is stupid and shows arrogance and total disregard for the neighborhood. look, I live in NYC and I love tall buidings, even some of the one’s on and around 57th st. but some things that happen in Vegas, like stupid ideas, need to stay in Vegas for good reason.
Give a better reason then neighborhood character. That argument is tired and substanceless
How about; one tower with no real regard for accessibility to mass transit, the lack of neighborhood amenities (grocery stores, schools, doctors, etc) will surely be the nail in the coffin for any reasonably scaled, mid-rise towers in the western part of the city after people find a good reason to get pissed at something totally out of scale and arguably unfavorable by anyone that lives in proximity.
We need housing, we need density, but we need it to be reasonably scaled and not cartoonishly out of place by most metrics.
This building location is a 5 min walk to a transit center. The perfect location for your argument which means you agree with the the location and the density given this fact?
Or are you opposed to the overall plan and your argument is simply a reason to oppose
With regard to mass transit, tt’s at the L Taraval (to downtown) light rail terminus and on the 18 (north-south) and 23 (east-west) lines. SFMTA is improving the L and Sloat.
I’d prefer this be in my backyard (SOMA), but better yet, here and there!
Just gonna go and do some refutations…
1. It’s not at all outside of mass transit accessibility. In fact, it’s right at the end of MUNI’s L Taraval line — while currently running as a bus due to track improvements, it will return to being a light rail by next year. Kid you not, it’s literally at the end of the line. Wouldn’t even need to walk a full block away. And given the size of the retail spaces allotted, I wouldn’t be surprised if a grocery store decided to tuck in there.
2. While I can’t speak immediately to doctors, there *are* schools in the area. If a family who moves in there wants to send their tyke to school, there’s one not five walkable blocks away, not to mention daycare like. Everywhere, per google maps.
It’s a much-needed step in the right direction is what it is.
It’s not tired and substanceless at all. A context was given for this comment and it’s valid. This proposal is clearly meant to ruffle some feathers and is simply plopping a building completely out of context with little forethought. It could have been planned downtown and just dropped in as it appears to be here. My bet is this is being done so something less extreme but also taller than anything in the area will be more easily accepted.
It’s not without forethought. They are perfectly within their rights to propose this level of density, they have the legal receipts. Furthermore it’s right at the end of an *existing* Muni line that goes straight to downtown.
If you’re ever going to build this kind of density in the west side, which takes up a good half of the city, this is *exactly* where you would do it.
Couldn’t have said it better myself! Thank you!
L Taraval doesn’t go directly downtown anymore. You have to transfer at West Portal.
terry horn
more like
clown horn
If the proposed seven story “skyscraper” on Irving created so much gnashing of teeth, what’s this going to do?
Time for growth up ans sustainable shared dwellings. Include ownership. One question: Will it be Tsunami proof?
Let’s goooooo
Great that more housing is being created. In an are that is well served by multiple Public transportation option, can the cost of “212-car basement garage” be justified?
Your comments are always the same. You obviously don’t drive, but most Americans do. Why would people have to justify wanting a car? Most families have 2 or 3 cars. We have 3 and use all of them.
46% of SF households do not own a car. I can’t find the breakdown on number of cars per household, but I would bet fewer than 10% of households own three cars.
Census ACS 2021 Table B08201 “HOUSEHOLD SIZE BY VEHICLES AVAILABLE”.
Total households in SF: 351k
Households with 3+ cars: 25.8k
About 7%
Seems pretty ugly to me. I am all for new buildings out here, but please, let’s make them beautiful, perhaps more like The Waverly? A tasteful addition. And if it looked more like the neighboring building, it would fit in better.
Most Americans drive but only like 0.01% of Americans live along an SFMTA streetcar route.
Well served? Have you ever taken muni street cars in the sunset? It’s faster to walk.
Transportation: terrible. Weather: terrible (cold and windy); access to community and main SF population and businesses: terrible: potential for damage due to hurricanes and sea rise: substantial; traffic impact on west side: terrible; visual impact on neighborhood: terrible. Nobody’s going to want to live there. There has to be another agenda by the developers.
I’m just going to leave this here and watch the nimbys spaz out…
More power to the NIMBYs! High rises spreading though out the city with total disregard regard to the character of the neighborhood? More traffic, more congestion. Big win for the developers; big loss to the residents of San Francisco.
“The character of the neighborhood”
Translation:
“Housing for me but not for thee”
The days of the NIMBY are numbered. Your policy preferences have been an unmitigated disaster for multiple entire generations and economic cohorts. You are selfish, shortsighted, and tragically unimaginative. We will have our skyscrapers and you will shriek and wail into the void under their shadows.
Long live YIMBY.
Now that we’ve polluted the ground with excessive building, we aim to pollute the sky(?) How far will we go? Stop the ugly growth and maintain the beauty we’ve got!
San Francisco family since 1906.
Stop being selfish. This city has a duty to fulfill. SF hogs an insane amount of water in a water-starved region but refuses to let people live here to have access to it. It’s elitist and wrong.
So it was ok to destroy the beauty when the city destroyed the natural habitat to build the Richmond and sunset into residential living areas but now that’s being used as an excuse to build an apartment complex which would help the cities desperate housing issues?
Skyscrapers full of new families breathing fresh life into a neighborhood are a lot more beautiful than communities frozen in amber and accessible only to millionaires and their inheritors.
This is a great design! They absolutely should be able to build it.
This comment came from a real person.
A fifty-story skyscraper built on sand dunes and in a liquefaction zone with an eroding coastline and a rising sea. I’m a resident of the Outer Sunset but you don’t have to live here to understand that this proposal is absurd. San Francisco isn’t Manhattan: built on bedrock and designed for exceptionally high density living. Consider the current problems downtown with tilting skyscrapers. San .Francisco is comprised of approximately 48 square miles: tens of millions of people fantasize about living here but that is impossible: that would destroy the very qualities that attract people to the city. This is reality folks.
One tilting skyscraper which was not appropriately anchored to bedrock. There a lot of skyscrapers build on “sand dunes” in various parts of the world. I am sure if they invested $134 million they are going to make sure it will last for more than a few years. They would expect Bay Area to have learned from the Millillum Tower’s inadequate foundation. They are building Towers on Treasure Island. I believe Embaradaro Towers were all built on land that at one time was part of the Bay.
The “Reality” is that the “Folks” out in the west side/sunset have NEVER met their obligations of density to match the rest of the city and it’s time to pay up!
“589-foot tall structure, The project will use drilled piers for its foundation. City staff writes that it will require 50-foot deep piers” built on sand. Can you explain to me why this is safe?
This is property infringement…Gross arcatecture….unsafe for residents…another acorn..put the architect in jail take away his license as unfit for human consumption …..
Precisely. If the West side of San Francisco had been permitted to grow incrementally and organically, there’s a very good chance there wouldn’t be sufficient demand for something like this to pencil. Instead, they choose to treat HCD like a joke and try to freeze the west side of the city in amber. This is the chickens coming home to roost.
Why the h*ll not?? It adds 115 affordable units to the city, a number no one should scoff at. And during a time where SF desperately needs housing and economic fuel, this project can certainly help with that effort. We are not going to meet the 82K units (arguably should be more) without embracing uniquely bold ideas. While were at it build a couple of towers over the Safeway at Ocean Beach (sort of joking). And for the love of god upzone Geary Blvd and the entire Park Merced proposal.
I’m all for more housing – but this is going to need a lot deeper foundation than 50 feet. Sand is not stable. SF continuing to build cheap unsafe stuff like Millennium tower is just going to result in people fighting against density. We need to get the corruption out of the City building inspection department. You can afford to build a high rise? You can afford to build a proper safe foundation.
I honestly can’t wrap my head around why you’d spend all this time and money to try to completely disregard height requirements to build something the vast majority of people are going to balk at, in the far reaches of the Outsidelands when there are plenty of lots available closer, or in, the core of the city that you could build this on with little resistance and better or faster sales. It feels a bit farcical.
Agreed
Because a lot of people are interested in creating affordable housing for the next generation, not just their own narrow selfish interests, Bobby.
April Fool.
Whaaaa? Building housing on the far side of the city is not like some sort of humble act of compassion and it’s definitely not impossible to accomplish 3.8 miles to the east, Ken.
In other words, go ahead and do it, just…. not here…. not in this backyard, right?
Yawn. Learn a new trick to hide your selfishness.
“Plenty of lots available closer in the core…” LOL
What’s interesting now is the flight of people leaving the City because of crime. If you build it, will they come? Does anyone remember the condos at Ocean beach near the Safeway that sat empty until they had to auction them off to unsuspecting out-of-towners and investors? If it takes 10 years of lawsuits to build, how long will it take to fill? I wonder how many who have commented would like to live in this building.
This is what happens when nimbys run policy for decades. It needs to be built.
Bold! I hope to see it become reality. The west side is completely untapped.
This will be a disaster.
Wrong place for this for safety reasons alone. Besides the San Andreas Fault Zone, there is a dearth of bedrock. Add underground parking and the only vehicles that will have access are sea worthy.
I am all for more housing of all types in SF, but this is just too much. I agree with higher-rise residential development along the streets in the Richmond and Sunset, but I’d rather see the high-rises west of Twin Peaks (I live in the Haight, so I’m not being a west-side NIMBY) that would fill in the SF skyline for a more Manhattan-like look. This proposal is totally out of line for the location.
What happened to the zoning laws, or are we going to disregard it? I bet soil is not appropriate for this area., this tower belongs in downtown not the sunset district.
“vast majority of people are going to balk at”? This will have insane views and sell out immediately.
Parking seems low — 212 spaces. That will be rough for the residents, though i know its ‘hip’ to reduce parking minumums, it wont be fun for the neighborhood. In the real world every unit will have at least a car on average…
46% of SF households do not own a car.
Only 200 parking spaces for 700+ units is crazy. The project is close to the zoo, and will impact parking there as well as the lot on the GreatHighway. Whoever thinks if the resident doesn’t have a parking spot won’t have a car is sadly mistaken.
Brilliant!
After the notorious, catastrophic citywide downzoning in the 1970’s, the “chickens-are-coming-home-to-roost” in proposals such as this!
It’s interesting to see all the Yimbys post comments. It’s all about the numbers, context be damned! I don’t consider myself a Nimby but there are plenty of ways to do this better. Forcing an area to upzone to this level isn’t reasonable. What’s the problem with more mid-rise projects in the same area, spread out along this muni line?
I’m not a NIMBY, I just don’t think this project should be done in this context! You know, the context of…. this…. particular…. backyard…. oops.
I’m sensing a not-so-subtle bitter kind of sarcasm that only comes from the most thoughtfully concerned citizenry.
At least according to the developers, this isn’t forcing anyone to upzone, that’s their core argument – they claim this is 100% compliant with existing code.
1) I do like this proposal; 2) it won’t get built; 3) we’ll end up with a stubby, dense building that nobody likes but that provides the same amount of housing; 4) Agree with Anthony J to upzone Geary and the other major boulevards and build block after block of mid-rise housing on them. That’s what will be accepted in SF westside neighborhoods and can get built relatively quickly (they’re cookie-cutter buildings after all).
The same people are gonna throw a fit about what is built here, no matter what. Might as well maximize the units built
This is a great proposal. I would hope it gets built but considering all the unnecessary bureaucracy I doubt it will happen.
Being able to see the sky is important. This building and ALL skyscrapers sht on everyone who lives around them. And anyone who is for this building has never lived in a skyscraper and simply have no idea what they’re talking about.
Absolutely glorious. Can’t wait.
PRAISE BE
Over 20 million square feet of unleased/empty/abandon office and high rise ghost towers already in SF, PLUS 30,000 DRUG ADDICTS AND HOMELESS, public disease and plagues plus violent crimes out of control, and these criminal communists want to put a highrise on sand dunes, predetermined to lean like the Millenial Tower,in the wind and fog of the Sunset District? Sounds like another insurance or kick back bond fleecing of taxpsyers scam, yet again.
Help stop human birth. It’s the driver for an overbuilt and congested San Francisco. And the gorgeous character of our city dwindles away with each ghastly, immense contemporary building.
Don’t stop human births, that’s Nazi talk. Stop building parking lots and multi-lane boulevards instead and build more mid-rise mixed use/zoned communities so we don’t have to drive everywhere!
1970 called. They want their overpopulation trope back.
This is the best comment I’ve seen in this nauseating thread : )
Before people get all excited about this, they should think about existing problems we have like all the vacancies that exist now in the city. 115 affordable units –laughing matter there’s such a desperate need for more.
HORRIBLE! Stay out of our neighborhood.
At least you don’t try to hide your xenophobic preferences.
Ask for 50 when 10 is all you really want. Then 10 looks like a sensible compromise. A tale as old as time.
Due to the weather, which is for the hardy in Spring and summer, the terrible Muni service (very underserved by one trolly – locally referred to by the high school kids as the ‘L Terrible – and only 2 other what you could call useful bus lines that can get you anywhere) – even in the best times, which now the Muni is looking at years of the worst of times ahead. I believe these things have contributed to the Westerly Condos just West of this lot at 2800 Sloat, pretty much fail: they are still struggling to sell their stock of empty units years after that project was built. Why would this project be any different should the deveoper actually build it? The projected size likely only means it would be a bigger Westerly type failure. Meanwhile with the fallout from the banking crisis and higher interest rates leading to more stringent lending requirements being implemented by banks of every size, where does the money to build this tower come from, something not mentioned in your article. I think this project as pictured is a stretch, but I can see something finally going up here more like the Westerly project, but I would also expect, like we see at the Westerly, no mad dash of people signing up to buy the units for the very same reasons the Westerly has had. And, frankly, The Outer Sunset does not offer a lot of amenities that would attract a lot of people looking to live in a condo in SF.
Really good points!!
First of those applauding the proposal how many live near it.
Where does the yimby proponent reside
The proposed project is out of scale with its surroundings
Density is not the issue
Asthetics is an appropriate consideration
Ugly & stupid is the outcome
Yes we can 3D print skyscrapers all over SF Bay and the rest of the country!
Ping me on Tw @3DX3EM
🤯 >> NIMBYs exploding seeing this proposal
Chicago is pretty much sand. Sears tower is 1400 feet tall. Caissons go down 300 feet. Mexico City has terrible soil too. Engineers have figured this stuff out. The tsunami, I’m not so sure about.
Just looking at the first photo, I believe that most of us will think to ourselves how utterly ridiculous this is. There are so many buildings in the pipeline in our beautiful city that are not being built due to the financing issues. This developer should consider buying Oceanwide center site, for example, and get it built instead of wasting time, energy and resource here.
This building needs to be twice as tall with zero parking. Nobody needs to drive when there’s a bus line nearby. I hope this pisses the NIMBYs off so much that they perish from anger. Everyone who lives in the outer sunset is a racist who deserves to have their property seized and forcibly relocated into one of two locations: this building or jail. People who protest this building shall have their homes confiscated without compensation and their property developed into safe injection sites and 100% affordable housing.
“A 589-foot tall structure…. The project will use drilled piers for its foundation. City staff writes that it will require 50-foot deep piers”
Can someone please explain to me why this is safe since this is built on sand? After the millennial tower saga and that Miami beach condo collapse, I cannot understand this.
Unless you are suggesting that these developers intend to build their building without rebar, like the Miami people, I don’t see any parallels. I also don’t see any parallels between this and Millennium Tower, since this proposal is to drill piers and Millennium Tower used a floating foundation to avoid drilling piers. There is also a difference between building on sand and building on man-made landfill.
NIMBYs will cry foul no matter what. Unless a project is 100% perfect (and nothing ever is), they are 100% opposed. With that in mind, may as well propose something bold.
The most ridiculous part of this story is that the estimated construction cost of 134 million
no one here seems to care about there being 60,000 some empty homes/apts in the city already. focus on the real problem: housing treated as a commodity instead of a basic human right. all this does is give capitalist developers and landowners more leverage to gentrify and raise property values.
if people can’t afford to buy food the solution isn’t just make more food. look at how many homes are sitting vacant in the state, yet housing prices continue to skyrocket. morons, all of you.
As a west side single family home owner, I love this plan. Welcome to the future!
Overpopulation is real and we need a ton of housing. Several more of these clustered together seems like a perfect way to meet demand and leave most west side neighborhoods with their character *at least until a few generations pass when everything will go Jetsons. Good location to live at the beach and still have access to the peninsula and the city. Win win win.
It’s beautiful! Height doesn’t bite folks, it’s not a big deal. Build this bad boy ASAP!
This would be much better if it was near west portal, to reduce the amount of people who will have to live in its shadow. But I wouldn’t object if there were 200% more affordable units. 150 is basically nothing. With the large commercial units it’s a sad excuse for making a difference in costs of living.
I love to see more density on the Westside! Although, I’m not sure the SDB argument for 50 stories to “maximize ocean views” will pass scrutiny. Yes, the state law gives a lot of leeway to proposed projects, but you also have to reasonably argue that your zoning requests are necessary to build the allowable maximum density.
20 month construction schedule and $134M cost of construction are a joke! I assume 30 months and at least $300M hard costs to build, closer to $400M total development costs. Most projects of this scale don’t make sense to build right now with costs of construction far outpacing increases in rents or condo sales. Maybe this is just a play to sell the property.
And wouldn’t this project have to get through the Coastal Commission? How does that work with density bonus projects?
What an abomination. It will be a pleasure to watch it sink into the sand dunes. Thanks a bunch, Scott Wiener
About time some of the burden of housing is spread to other parts of SF. If you want a quaint single story village, don’t live in one of the largest cities in the world!
We are not one of the largest cities in the world. We’re barely a pimple on the world’s ass. Someone was quoted in the NYT as saying SF is a beach town compared to NY.
This is beyond stupid. It’s completely out of scale and is basically a middle finger to the city. Abysmal architecture.
Looks like $h*t
Awful, my neighborhood does NOT need this monstrosity. More housing, okay but take it diwn to normal heights for the neighborhood. It will ruin the look of this area of SF. They built that hugh complex on 46th/47th it sits mostly empty, unsightly as the landscape is not maintained. This new proposal will be the same. My neighborhood does not want this & we need to fight to keep it a residential area not Manhattan in the making!
Joanne, we are in a housing crisis. Frankly, nobody cares if your perfect little neighborhood changes. We. Are. In. A. Crisis. You need to get real.
Would you prefer the two 12-story towers allowed by-right under base zoning entitlements?
My concern is that this is where the 1906 quake wiped everything out because it’s liquefaction. Plans to address that, I’d hope. 🙂
Yeah this ain’t it. Never been a NIMBY but I sure am on this one.
What an eye soar. I hope this proposal gets shot down. Leave the Sunset as it is. This will only bring in more outrageously high priced occupancies, occupied by transplants while locals have to deal with all the nuisance.
It’s beautiful! I hope they put an observation deck on top. Imagine the views! Placing a dramatic tall tower like this in an otherwise bland neighborhood makes a bold statement. Similar to the Tour Montparnasse in Paris which I happen to love. As long as it’s the only one it’s fine.
I don’t see this ever happening but how wonderful if it did
I really liked to escape the city at the zoo. With the site lines gone along with the free street parking this really seems like a sad new chapter for San Francisco families.
Man sit your ass down somewhere with all that crazy talk.
Go ahead, build that behemoth on sand. I’ll just sit here sipping my tea & chuckling. Millennium Tower, anyone?
I would like a commitment for the L Taraval Light Rail to go the way downtown rather than being stopped at West Portal. Then this might work out. I want fewer car users in the City. Would be nice if the Sloat Garden Center can thrive.
This is an area of seriously important bird life. The height of this and the lights at night will impact migratory birds and local birds.
Knowing how sandy this soil is, I can only assume the bedrock will not support the weight of this structure. 2 blocks from Ocean Beach should be a clue. In addition, haven’t we already seen a building tilting in downtown SF which is also near water.
Parking?
Frankly, this height and lack of any landscape worth talking about are obscene. Stop using the housing shortage to create a New York City high-rise skyscraper in SF.
Personally it is monstrous tower that looks super out of place along the coast line. The sunset is really more of a surfer community. That tower looks like China basin. Unless they plan on doing that throughout the sunset? You know that will do to traffic? Especially since the great highway is closed on weekends. Also residents aren’t going to be thrilled with “low income” housing. People learn how to act and care for property when they move up in the world through hard work. The last thing people are going to want is some section 8 bebe’s kids running up and down the halls, or criminals breaking into residents cars. If you keep giving people free money there is no incentive to do better. It’s insulting to those who work and save to have SAVAGES share the same address.
You got to the racist and classist agenda REAL fast lmfao
Horrible Monstrosity ! Let’s not make it happen!
But will it blend?
Laughable. There already is a project on Sloat that has had nothing but problems. Sand+ water= sink. If people don’t like the Sunset, they can move. It shows how corrupt, greedy, and stupid all who are involved in this are!
SF’s very own Tour Montparnasse…
Extended April Fool’s thing, right?
We need a subway system for this to be practical. The western side of the city has seen the biggest fall in real estate prices in the city because roads have been closed–people cannot get to work. Not everyone works at home.
I recommend going this high where transportation is better. Maybe the Mission District is better suited.
What is wrong with this picture? Where do I start? Would the people building this monstrosity have it in their back or front yards? If San Francisco truly wants more housing (good luck with affordable) there will be a conversion of the unused office space downtown. Get on it and get it done!
What kind of impact will this have on the zoo animals? With the south sun and the reflection off the building, how will the animal and plants there be impacted?
The animals will most surely be livid
616,000 square feet of concrete and steel tower for $134M (just over $200/ft)? ROLFMAO!
Minimum cost to entitle and build such a structure will be $800/ft – close to $500M. Not happening in this higher interest rate financial environment. This is a joke. Years will be wasted if developers pursue this. Just go up midrise and call it a day, and increase zoning for higher density throughout the area to incentivize midrise construction over retail uses dominated by useless parking lots.
Once again Sonja Trauss shows her ignorance about the most basic elements of zoning law. All zoning ordinances are based on the presumption that unless something is listed as allowed, then it is NOT allowed. If the code is silent on a matter, the presumption is that it is not allowed. She has it completely backwards.
Some codes use the term “prohibited” rather than “not allowed” but the legal principle is the same.
Do it. We need housing and the sunset has a lot of space.
Please. This will never get built. It looks ridiculous and absurd in this setting. Move it east of Twin Peaks.
In general I do prefer density….that building is a little out of place for the area, though. It would better for the Financial District/Union Square. Generally speaking, you want to add dense buildings where dense buildings already are.
There’s also a question of how the area would handle the increase in vehicle traffic.
“Bold” would be like a 4 story building right there. As currently planned, this is a bad idea. A much smaller building was rejected by the neighborhood so why are they trying for a bigger one?
More density is needed in The Sunset. Potentially a version of Miami Beach from GG Park to Sloat. Make it desirable. People will come.
This is wonderful. I say build 10 to 20 more! They will sell fast and reviforate the area. So much potential.
This is wonderful. I say build 10 to 20 more! They will sell fast and reinvigorate the area. So much potential.
Run L-taraval up sloat to west portal, or shoot a line south to daly city via west side of stonestown parkmerced and SFSU redevelopments…
or
lie the tower down on sunset blvd. (14 lanes of parking and car use) use it as a sea wall, high-line, solar and wind generation and acquifer for rainwater collection with a V roof top garden. 🙂
Any updates on this?
I’m not sure where you’re getting your information, but great topic.
Woah! I’m really enjoying the template/theme of this website. It’s simple, yet effective. A lot of times it’s very hard to get that “perfect balance” between usability and visual appeal. I must say you have done a great job with this. In addition, the blog loads very fast for me on Safari. Superb Blog!
The matchless answer 😉