Excavation work is underway for the 16-story mixed-use building at 555 Bryant Street in SoMa, San Francisco. While facade installation has started for the nearby offices, the same contractor is working on the foundation of what will become 501 new homes close to Caltrain Station and the Central Subway line. Strada Investment Group is responsible for the development.
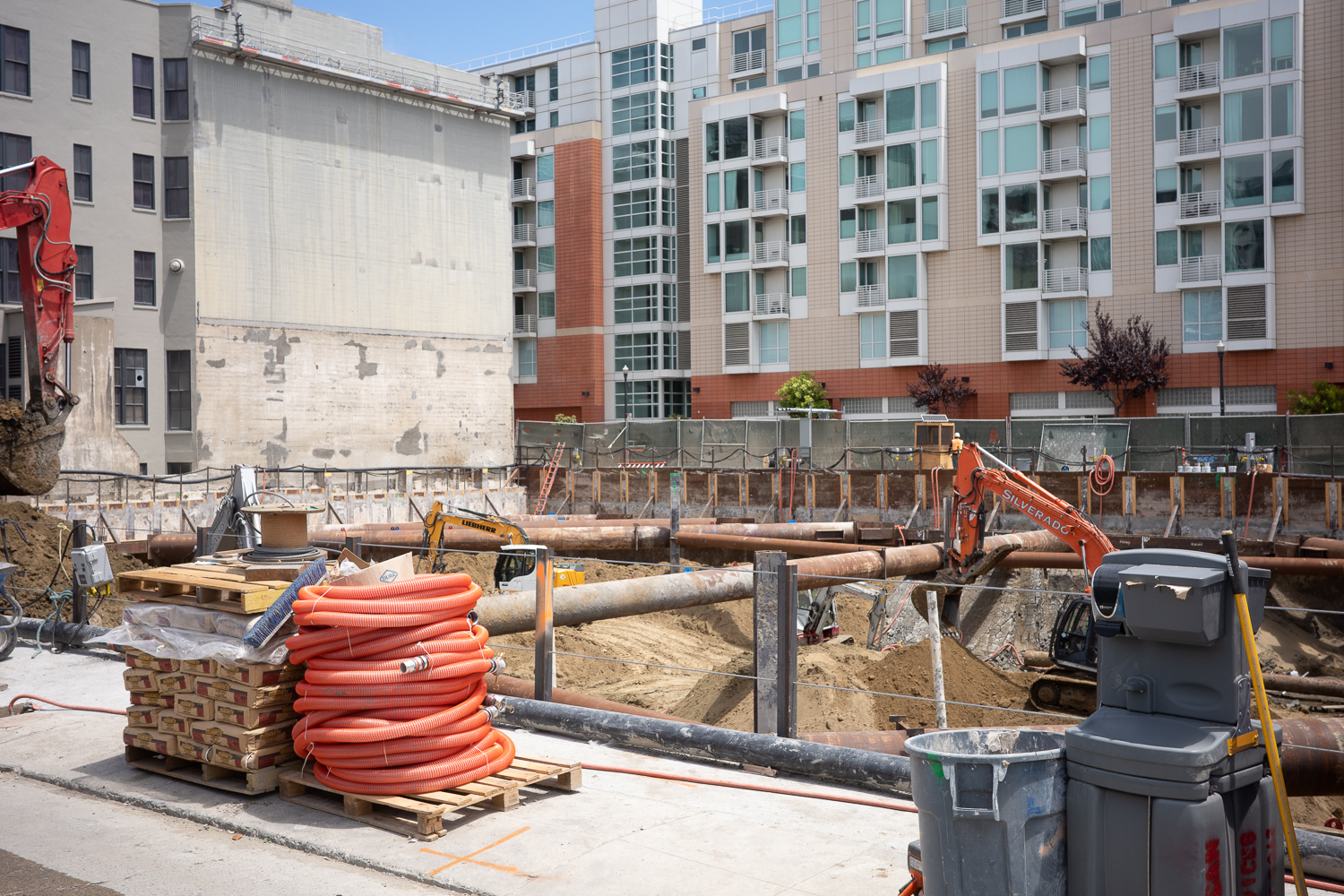
555 Bryant Street excavation underway, image by author
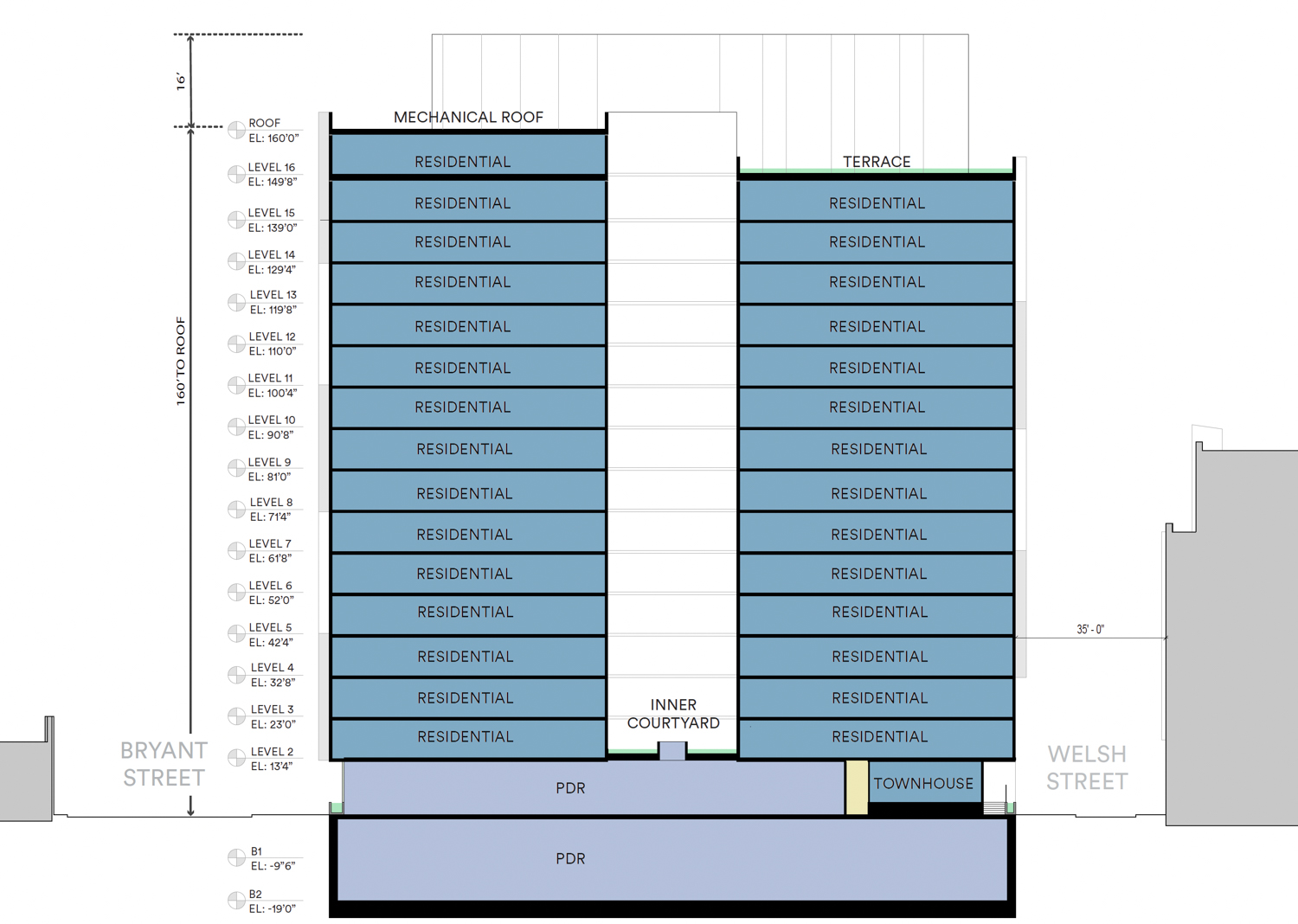
555 Bryant Street vertical cross-section, elevation by Solomon Cordwell Buenz
The 160-foot tall structure will yield 499,090 square feet, with 433,350 square feet for residential use, 20,600 square feet for light industrial use at ground level and basement level two, and 45,200 square feet for a three-level vehicular garage. Parking will be included for 125 cars and over 200 bicycles. BKF is consulting on civil engineering.
Unit sizes will vary, with 74 studios, 228 one-bedrooms, and 198 two-bedrooms. The rear of the site along Welsh Street will include a row of townhome-style units with stoops directly onto the sidewalk. The project will include around 78 affordable units, allowing Strada to use the State Density Bonus program and Senate Bill 330 to expedite approval and increase residential capacity.
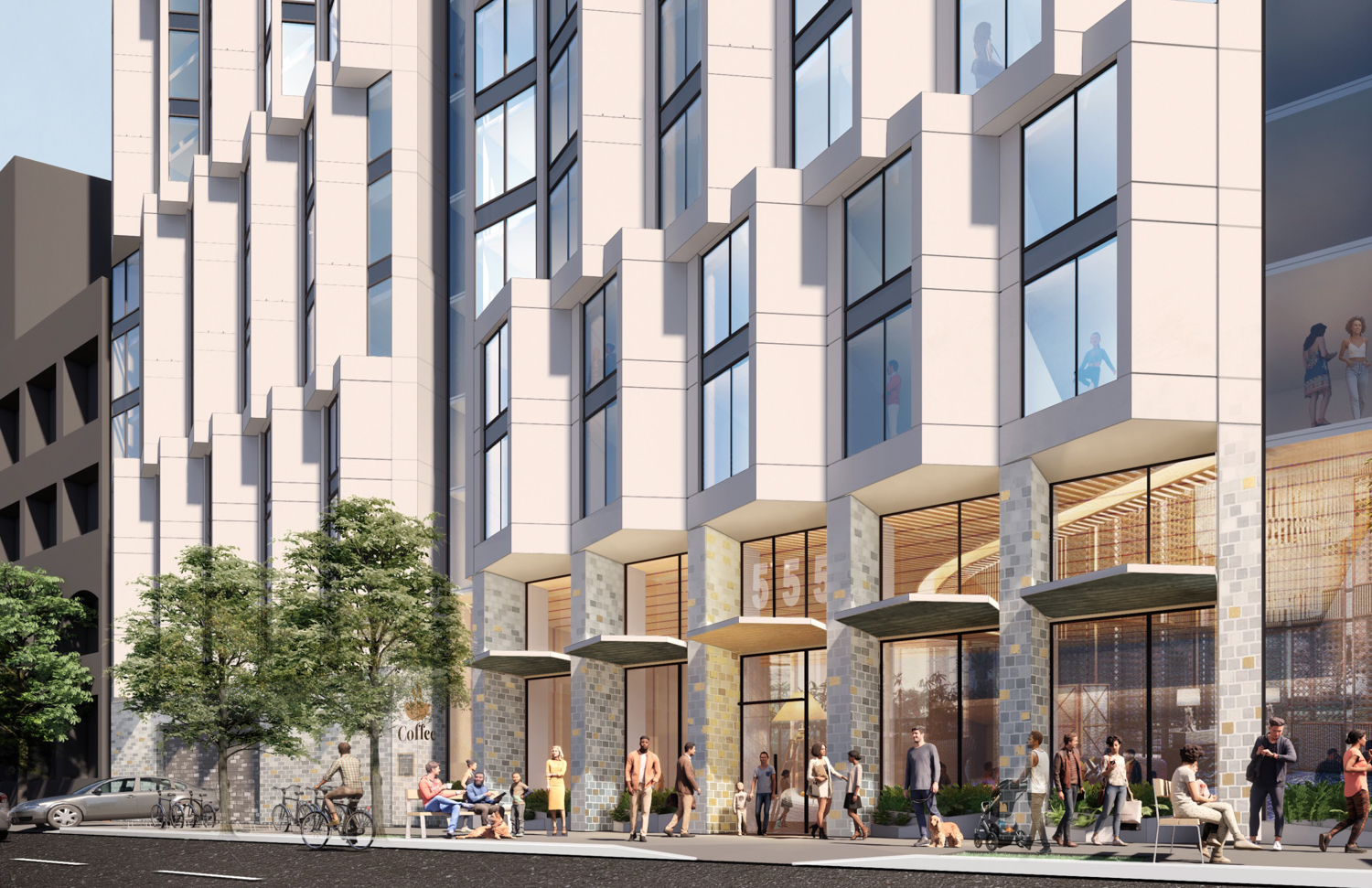
555 Bryant Street street life, rendering by Solomon Cordwell Buenz
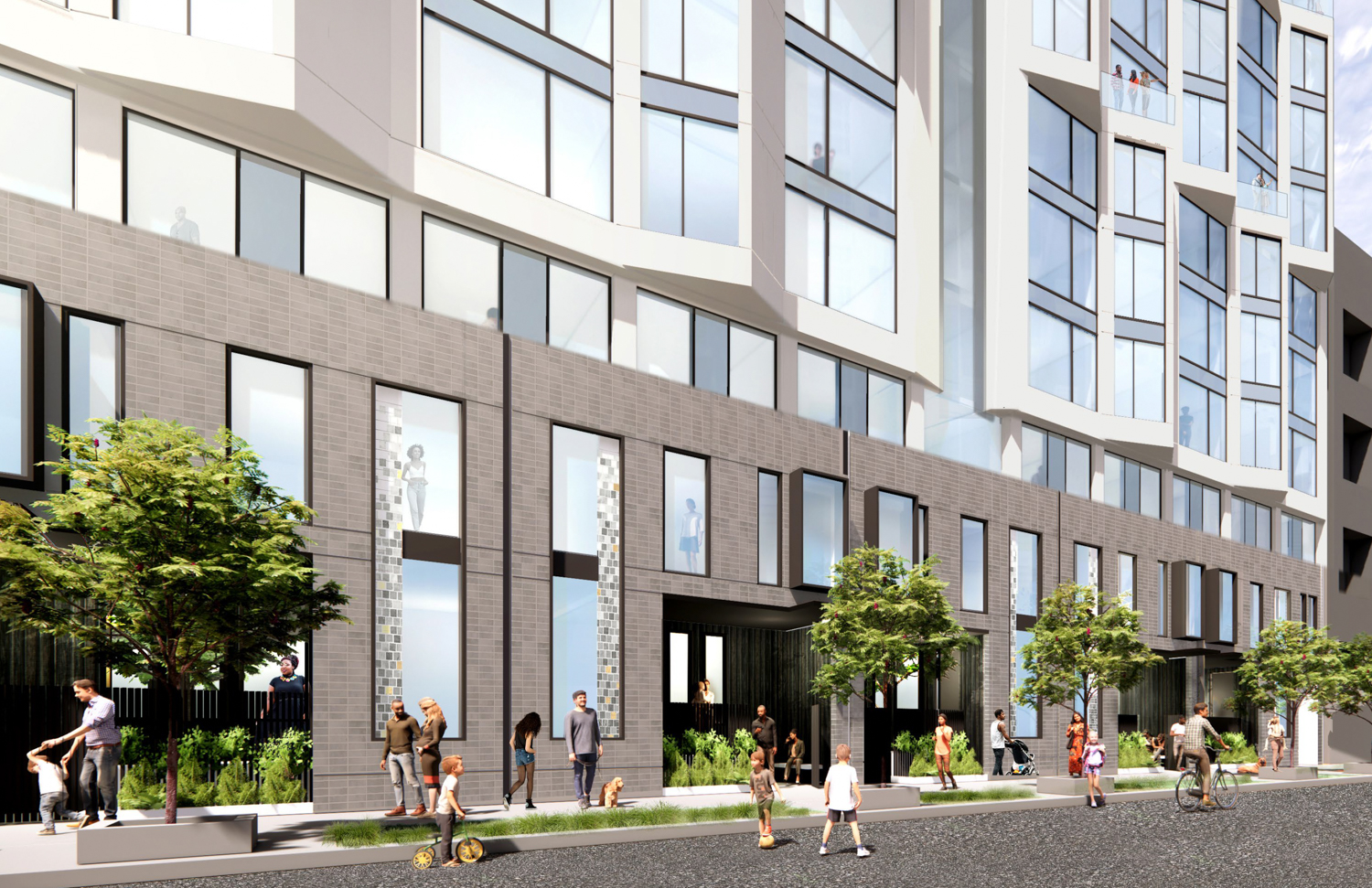
555 Bryant Street corner view, rendering by Solomon Cordwell Buenz
The distinctive design that will soon occupy the site comes from Solomon Cordwell Buenz. Its clean white exterior will be clad with oscillating three-story sawtooth bay windows. The organic topology is part of a trend in local vernacular, with another notable example including MIRA by Studio Gang. The H-shaped floorplans will create a dense bulk of housing from the 0.75-acre property, with a natural light well and open air for residences and two shared podium-top courtyards.
Plural is the project’s landscape architect. The studio writes that the building is crowned by a “large garden space with a variety of rooms carved out of lush raised planters. The rooms offer a range of amenities and atmospheres from intimate spaces lit by glowing fireplaces to an outdoor game room, outdoor bars, outdoor dining and lounge spaces.” Additional work by Plural includes three internal courtyards and improvements to the streetscape.
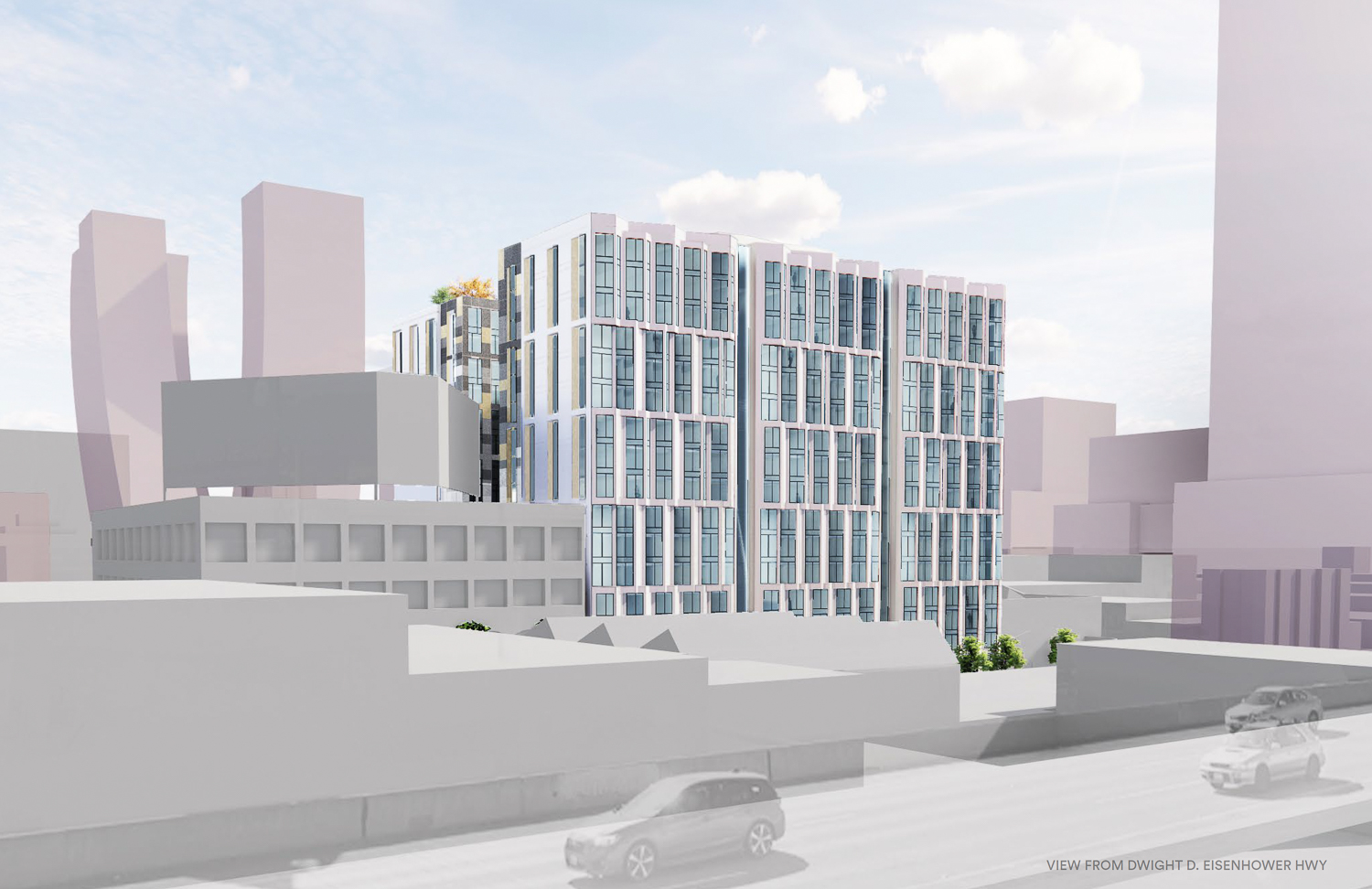
555 Bryant Street with the proposed 665 4th Street project outlined in the background, rendering by Solomon Cordwell Buenz
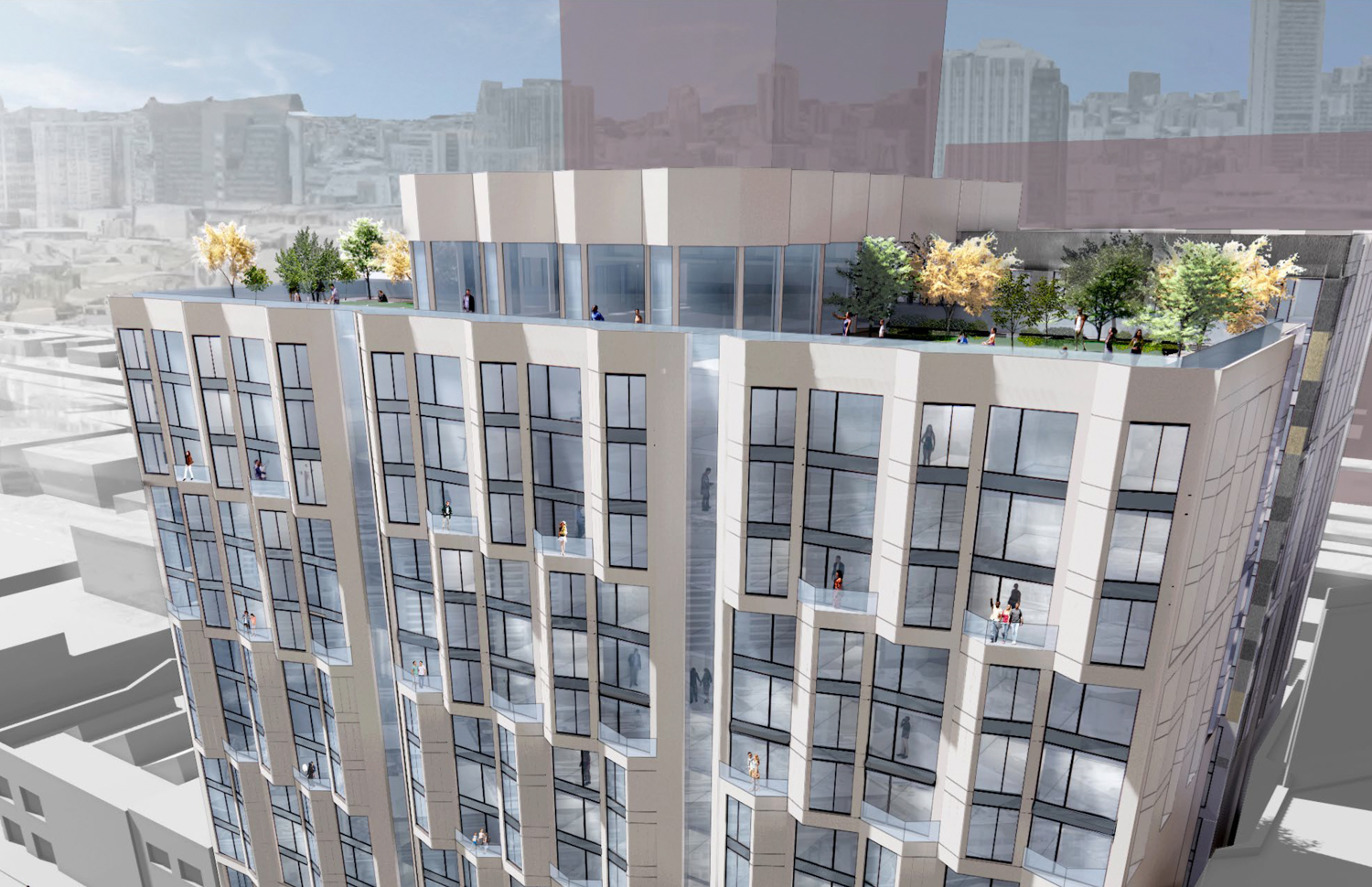
555 Bryant Street aerial perspective of the rooftop, rendering by Solomon Cordwell Buenz
The property is located along Bryant Street between 3rd and 4th Street. Along with nearby access to MUNI and Caltrain, the neighborhood is flush with plans for high-rise redevelopment, most notably with the over thousand-unit development at 655 4th Street and the 47-story tower at 636 4th Street for which YIMBY recently shared new renderings.
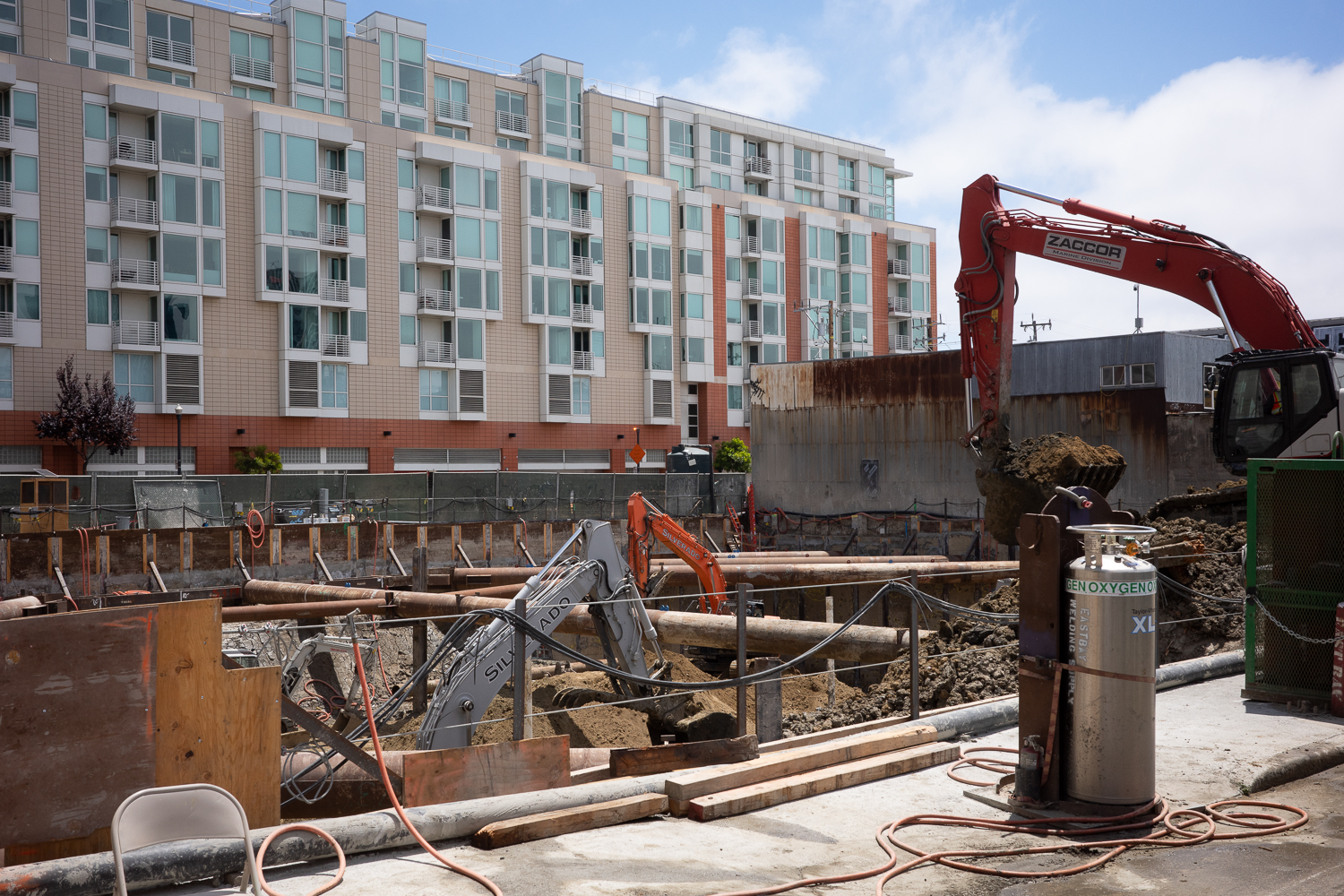
555 Bryant Street construction update, image by author
City records show Strada bought the site in July 2021 for just under $10 million. Permits were filed in April this year for the tower crane to be erected on-site soon. Construction is expected to last 30 months, with completion by mid-2025.
Subscribe to YIMBY’s daily e-mail
Follow YIMBYgram for real-time photo updates
Like YIMBY on Facebook
Follow YIMBY’s Twitter for the latest in YIMBYnews

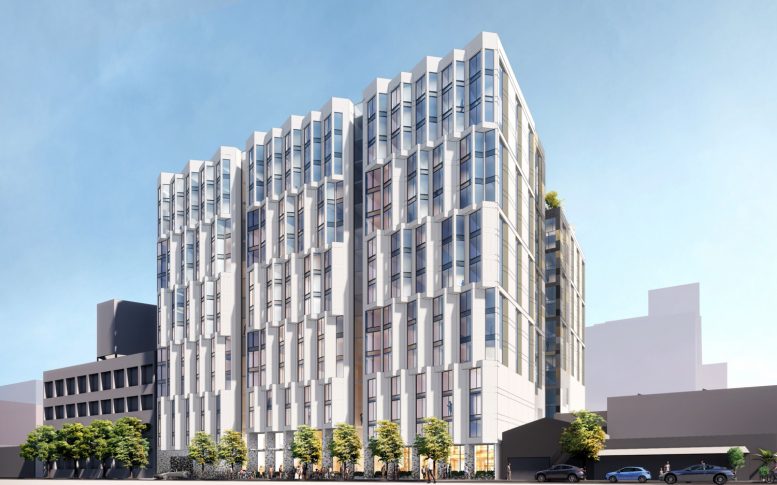




Great that more affordable housing is being made. Since the location is “close to Cal train Station and the Central Subway line” and close to other Public transportation options, Can the cost of “45,200 square feet for a three-level vehicular garage. Parking will be included for 125 cars” be justified?
This property sure is taking time to excavate. They wrapped up demolition in December of last year. 6 months and they haven’t finished the excavation yet. Not sure if this usually takes this long or perhaps the horrible weather caused delays. This and the Hayes Point project seem to be taking a while to get to any vertical construction. My fav part of construction site visits is counting the floors and predicting when it’ll top out. Lol
I walked by this site today and saw that the crane is up. Looks like we’ll see some above ground construction soon!
Under 10 million for 501 homes?? That is a steal the seller had to retain a back end interest. That doesn’t make sense. 20k per unit???
10 million was just the cost of the land, not the build.
Hideous!
Nowhere near enough parking!