Construction work has topped out with facade installation nearly complete for the four-story life science project at 777 Industrial Road in San Carlos, San Mateo County. The project rose quickly since our prior coverage in June last year when demolition had finished for everything but a single floor for adaptive reuse. Presidio Bay Ventures is the project developer, and W.L. Butler is the general contractor.
The four-story structure contains around 147,000 square feet of rentable laboratory and office space. Once complete, employees will be provided access to a variety of amenities to promote more work from the office. These include a fully equipped fitness center, a landscaped rooftop deck, secure parking for 30 bicycles, and charging stations for electric bicycles and cars. The structure is equipped with MERV-16-compatible air filters, an open-air stairwell, and other features to create a healthy indoor work environment.
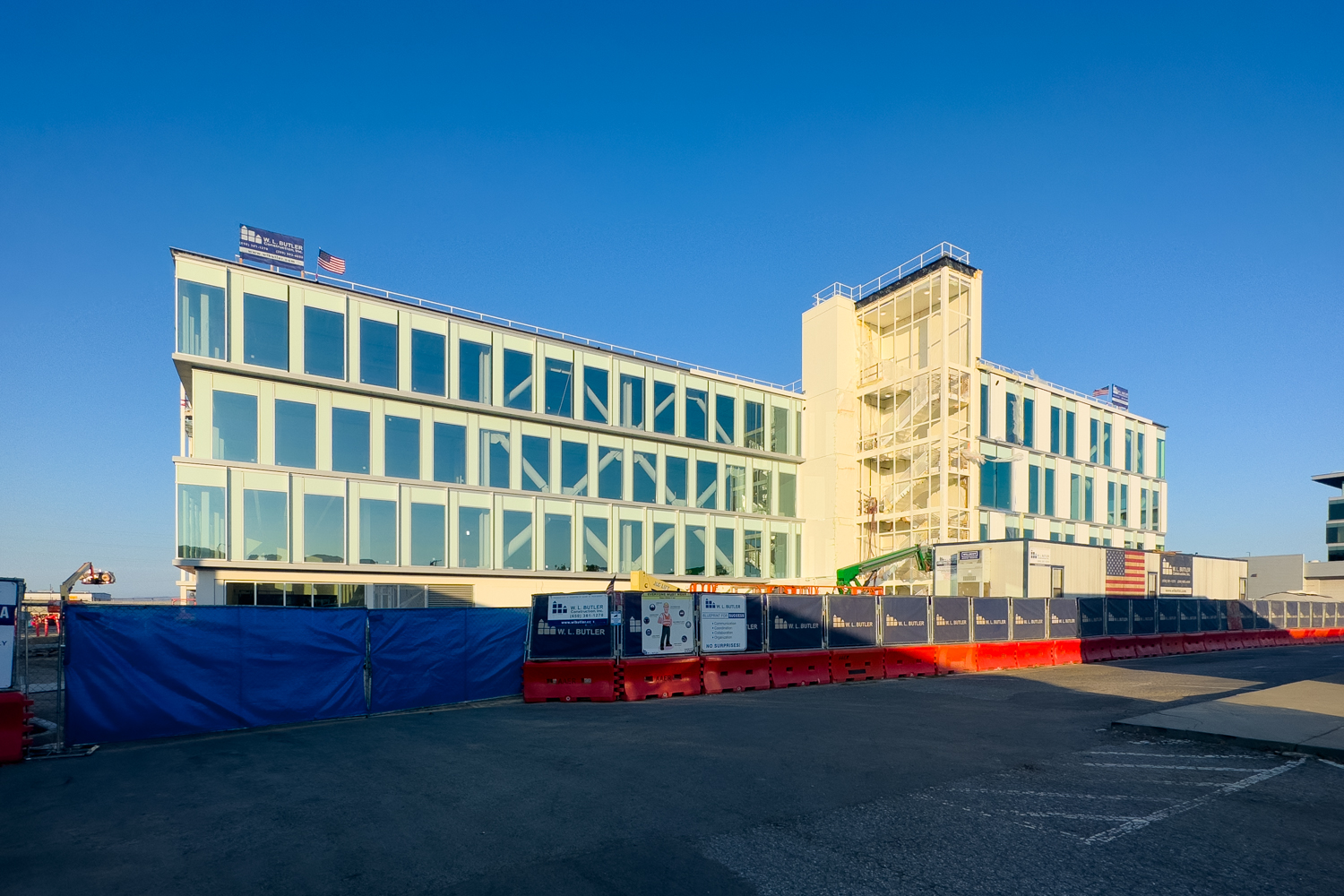
777 Industrial Road, image by author
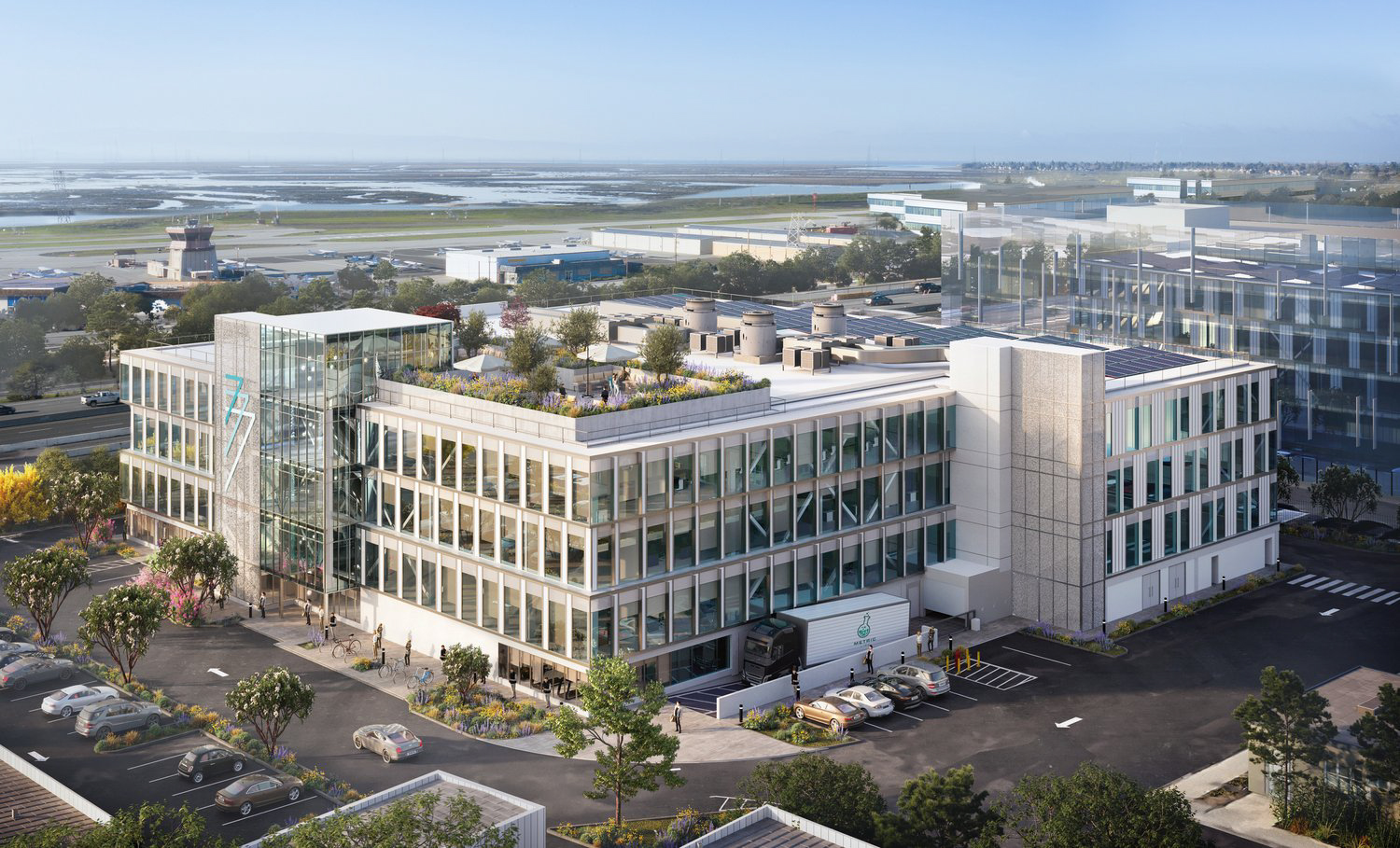
777 Industrial Road aerial view, rendering by Stanton Architecture
A site-specific sculptural piece will hang down the center of the lobby’s 60-foot tall atrium. The art piece was designed by San Francisco-based artist Margaret Wingard. The artist took inspiration from research into life sciences, including cell processes and the evolution of fungi, writing that her work will “imply motion, capturing a transition from complexity to minimalism.” The art piece is built from clay, transitioning from a ‘biomorphic cloudscape’ to simple geometric shapes.
Stanton is the project architect, while DES has served as the life sciences architect. The new facade is composed of brushed aluminum and vertical steel mullions framing the floor-to-ceiling windows. Large X-braces can be seen through the windows, demonstrating the unique structural demands of life science tenants who often require heavy equipment. Jett is responsible for the landscape architecture.
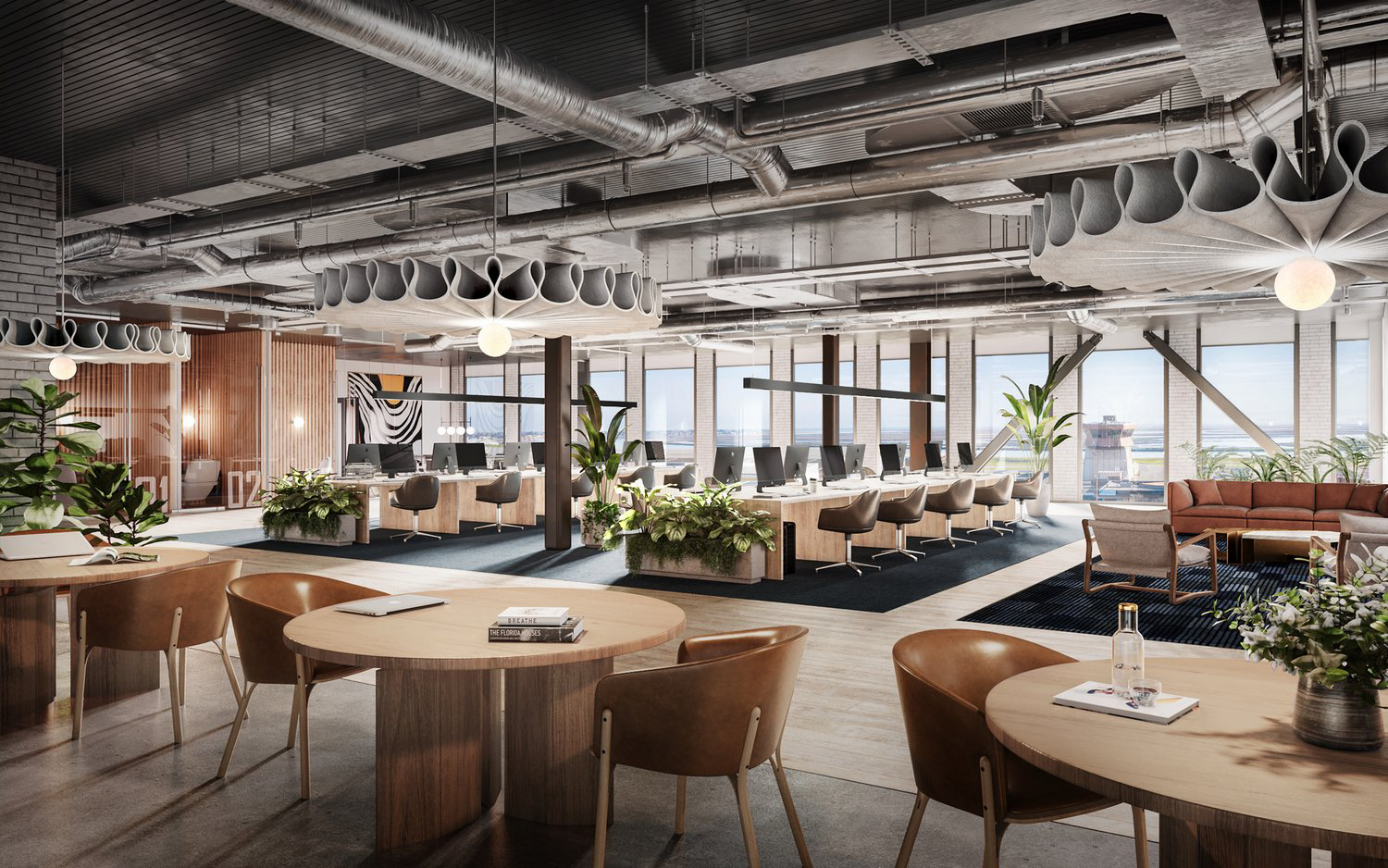
777 Industrial Road interior offices, rendering by Stanton Architecture
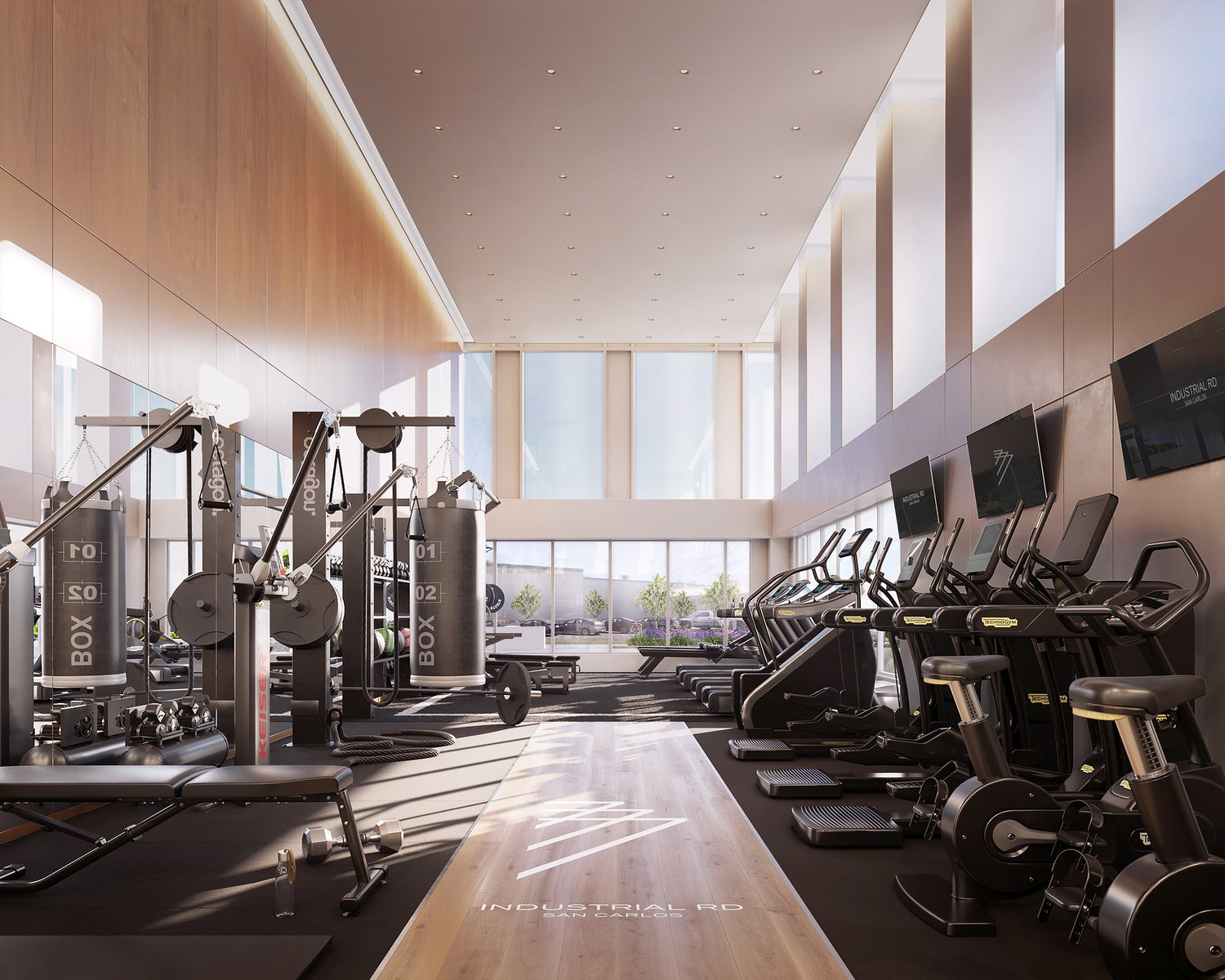
777 Industrial Road fitness center, rendering by Stanton Architecture
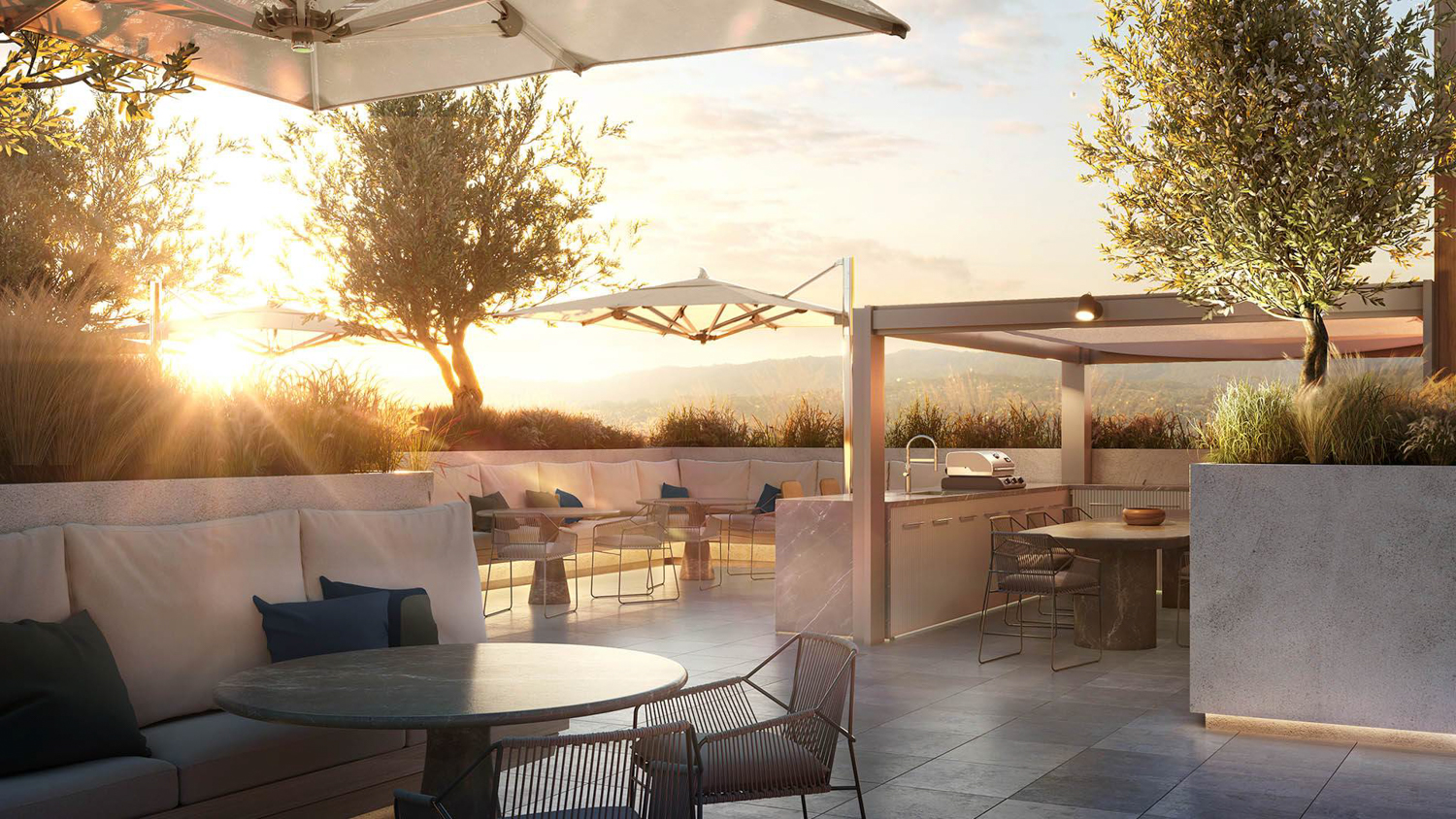
777 Industrial Road amenity rooftop view, rendering by Stanton Architecture
The site is located along the Industrial Road thoroughfare, which is rapidly become the main artery for lab space in the Mid-Peninsla city. The San Carlos Caltrain station and an El Camino Real bus stops are 12 minutes away by foot.
The engineering team includes BKF, DCI, and Rollo & Ridley. The team is aiming to achieve LEED Gold certification. Community benefits include around $2 million contributed to the San Carlos Affordable Housing fund and $80,000 for the Sequoia Union School District.
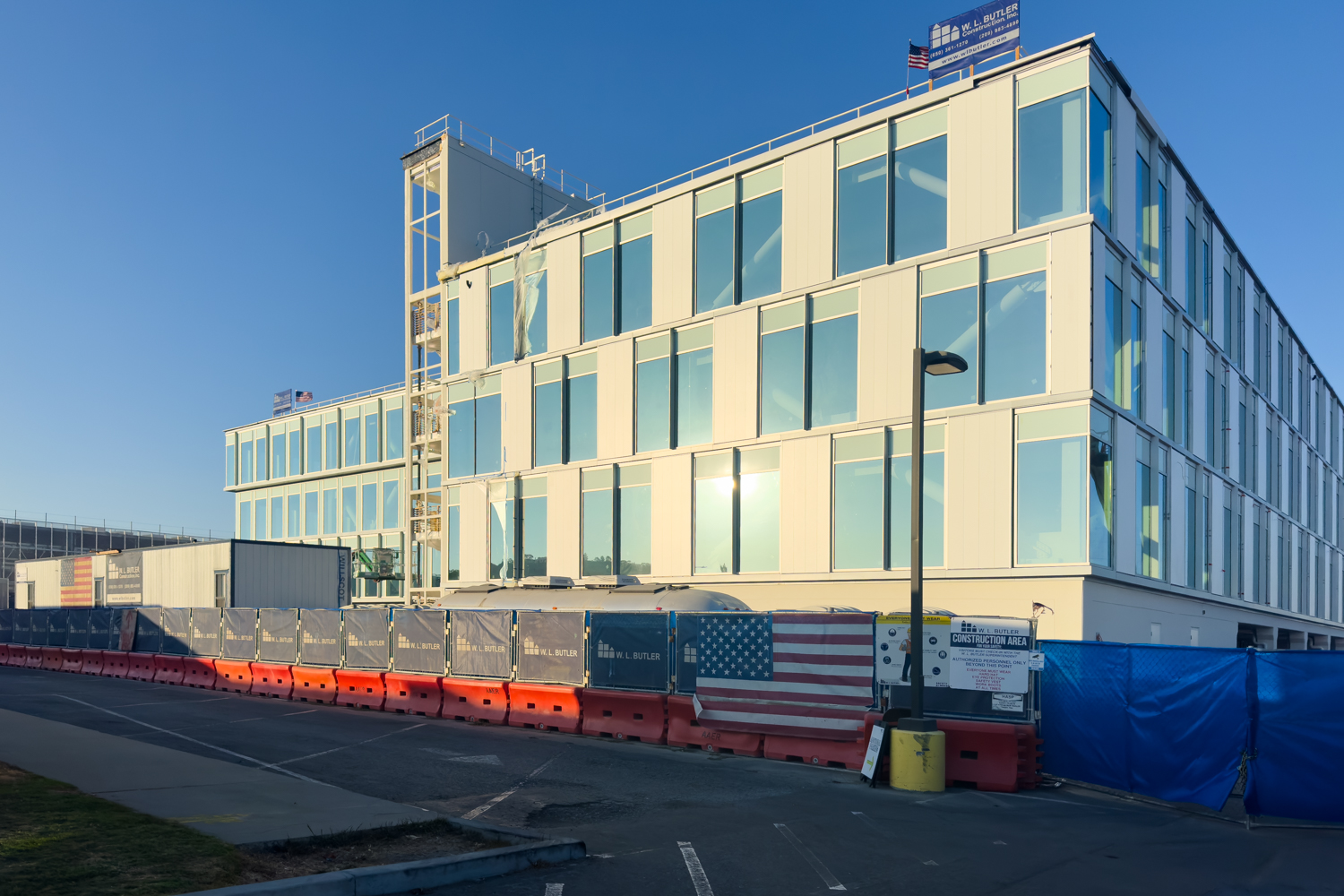
777 Industrial Road side view, image by author
Partial demolition was required for the former car dealership on the two-acre site. A single floor was retained and incorporated into the new structure. Completion is expected by the end of the year.
Presidio Bay Ventures has yet to reply to a request for comment.
Subscribe to YIMBY’s daily e-mail
Follow YIMBYgram for real-time photo updates
Like YIMBY on Facebook
Follow YIMBY’s Twitter for the latest in YIMBYnews

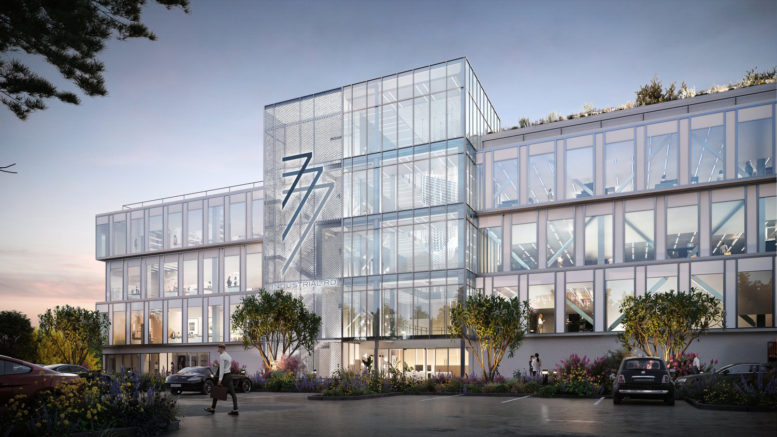
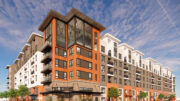
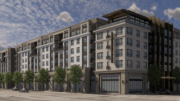
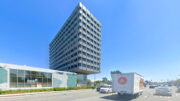
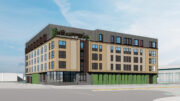
Be the first to comment on "Presidio Bay Ventures Tops Out On Life Science Project in San Carlos"