Construction has topped out for the first life science structure in The Landing, rising at 1699 Old Bayshore Highway in Burlingame, San Mateo County. The progress comes just eight months after YIMBY’s last site visit, during which Hathaway Dinwiddie was starting on the foundation. King Street Properties and Helios Real Estate Partners are joint developers for the project.
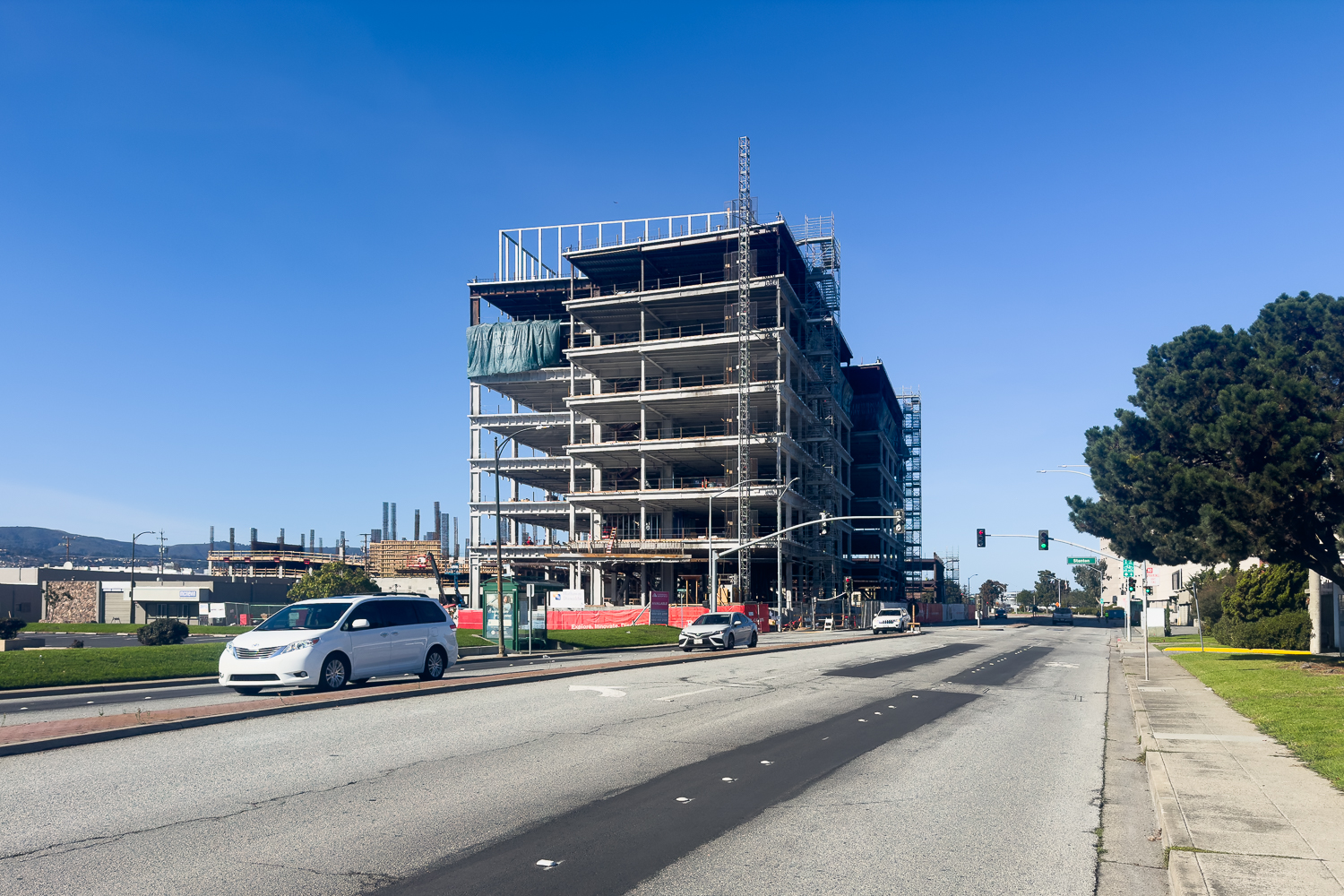
The Landing South Building under construction, image by author
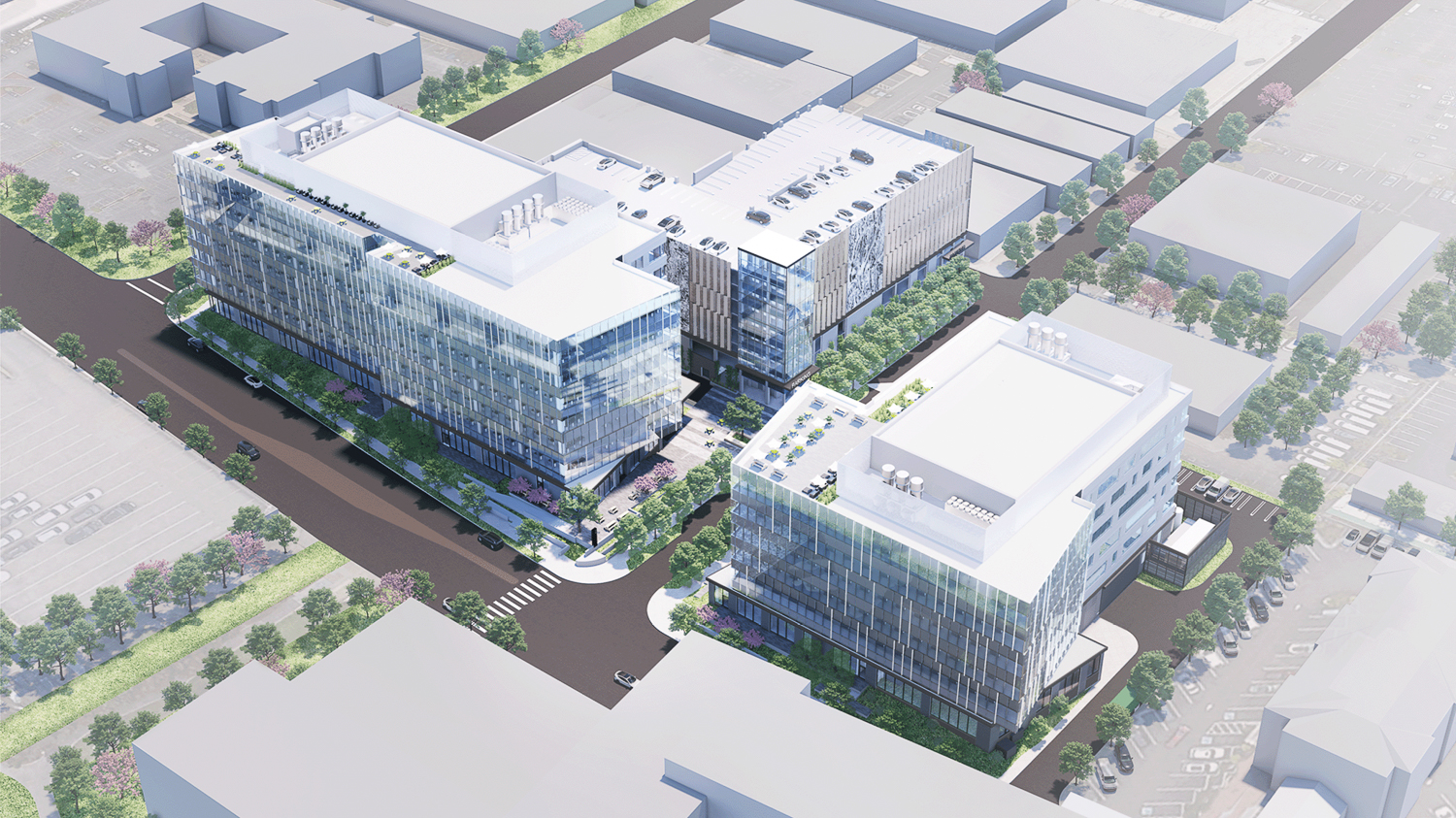
1699 & 1701 Bayshore Highway, rendering by Perkins&Will
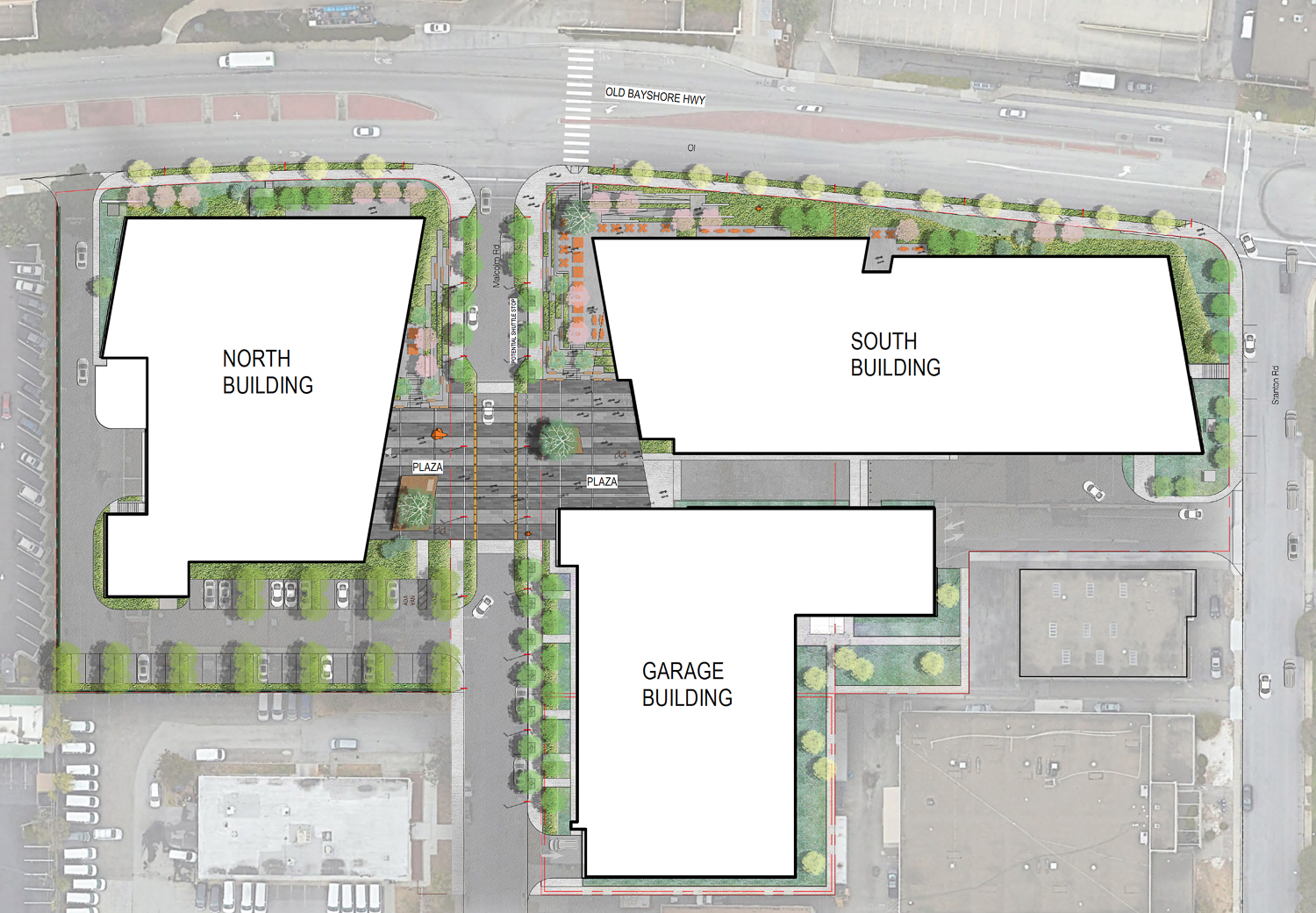
1699 & 1701 Bayshore Highway, site map by Perkins&Will
The developers are aiming to construct two office towers and a garage. The office buildings, distinguished as the 121-foot tall North and 135-foot tall South buildings, will have a combined square footage of roughly 476,000 square feet of laboratory space and 6,400 square feet for retail. Right now, construction has topped out for the South Building, while steel is rising for the Noth Building, and concrete is on the second level for the garage.
The 102-foot tall parking garage will have a capacity for 875 cars and long-term storage for 45 bicycles. Short-term parking will be provided for four bicycles. Facilities will include a fitness center, conferencing area, cafe, and flexible work areas.
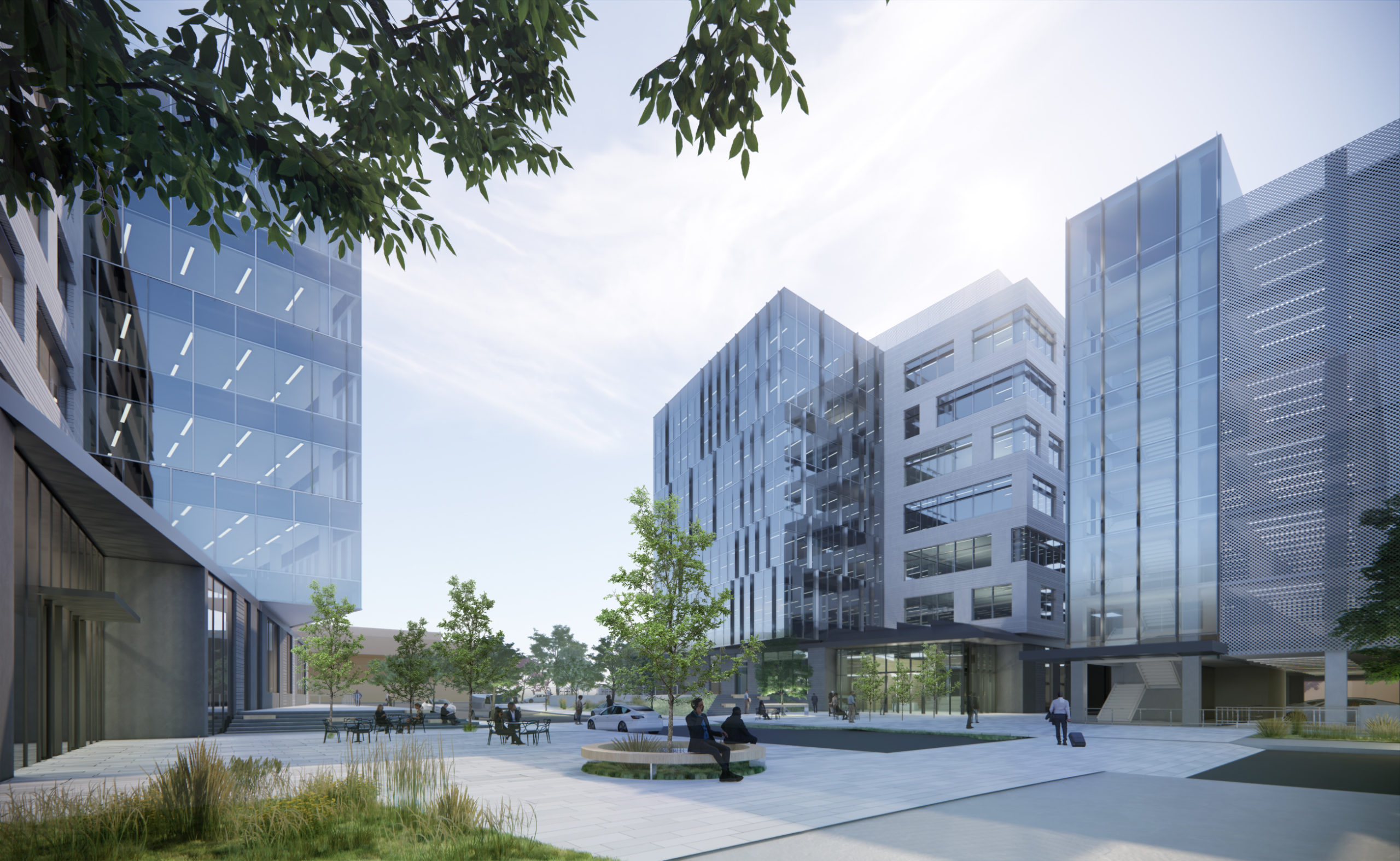
1699 Bayshore plaza, rendering by Perkins and Will
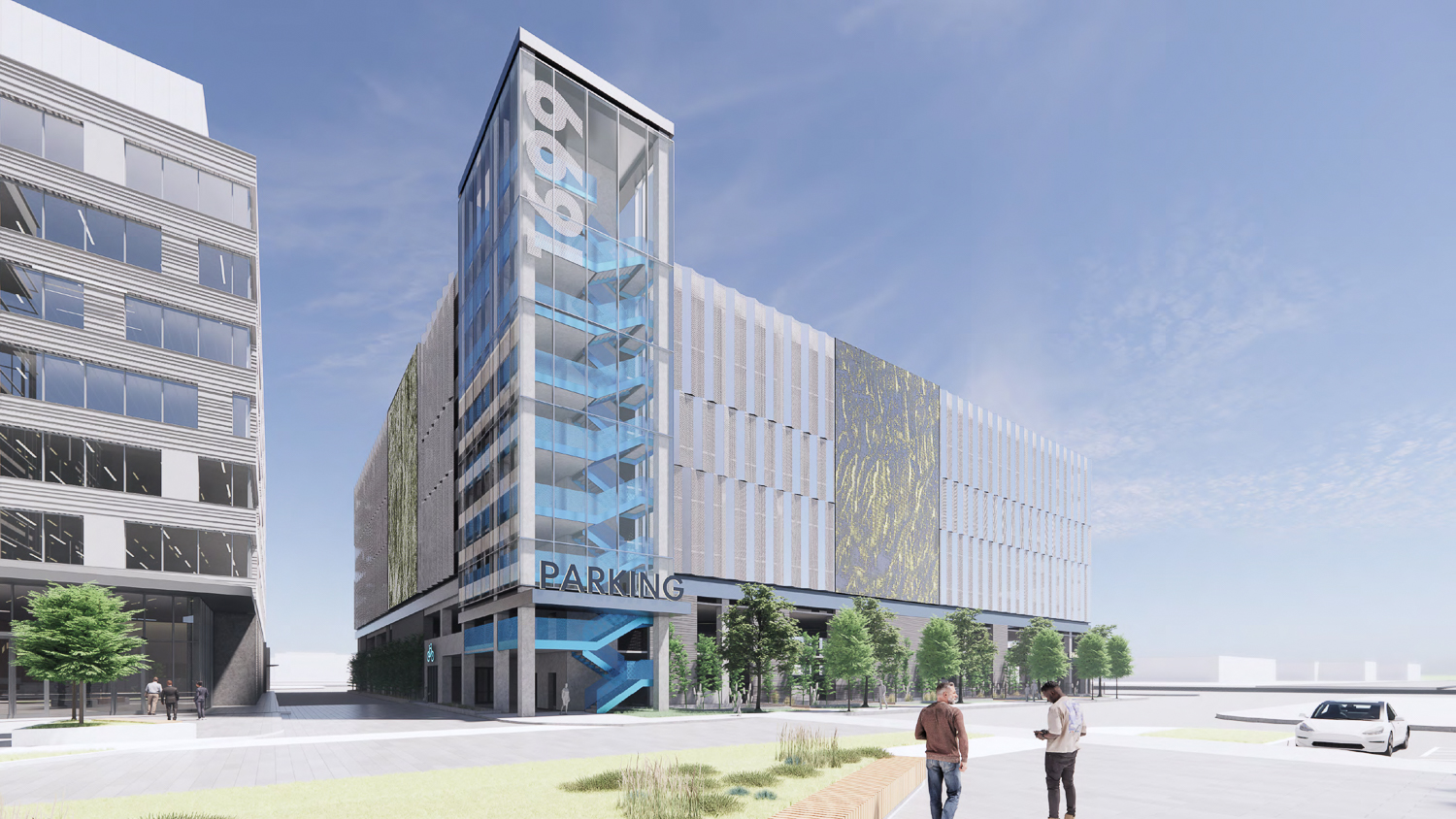
1699 & 1701 Bayshore Highway parking structure, rendering by Perkins&Will
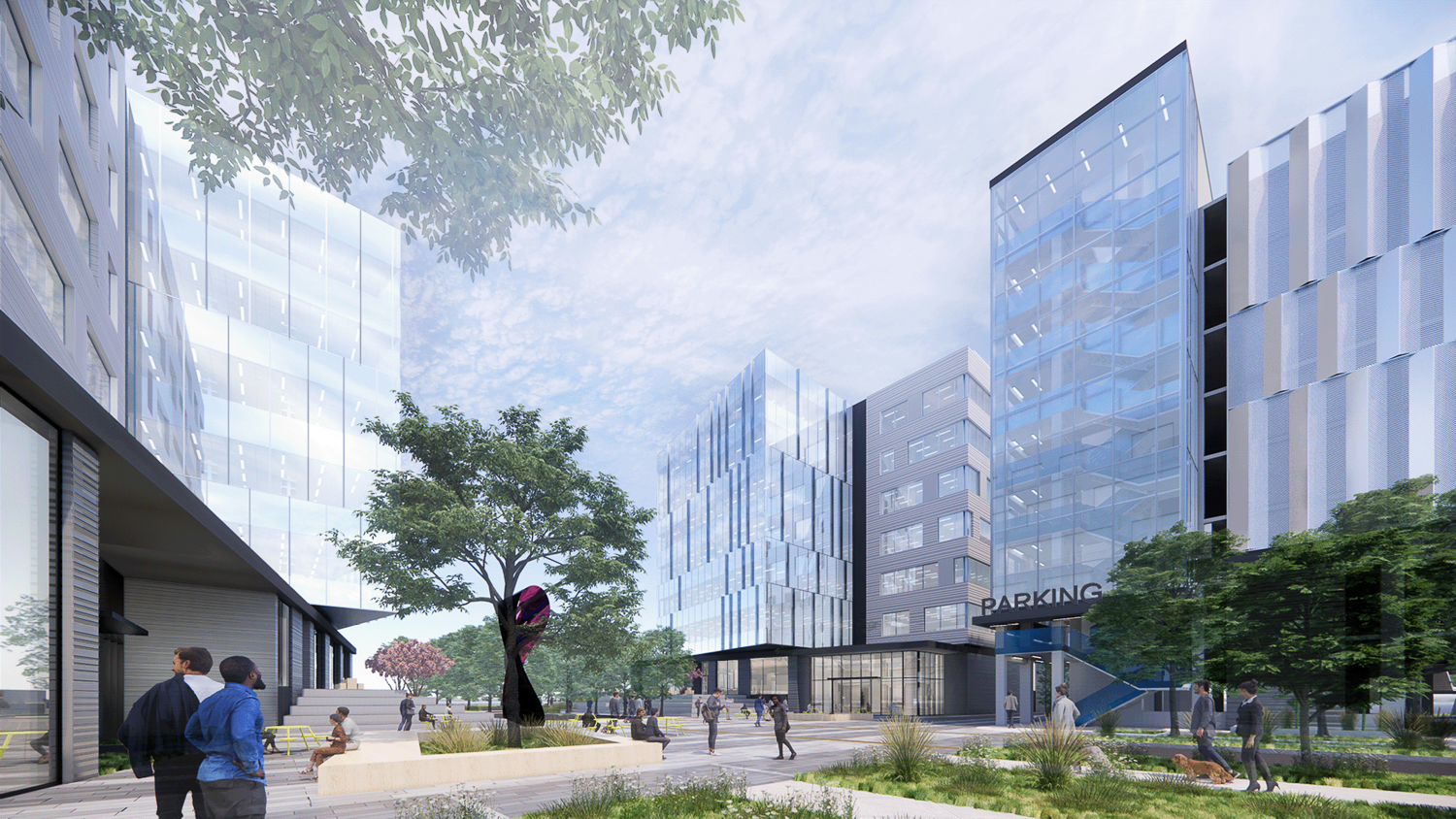
1699 & 1701 Bayshore Highway view from Malcolm Plaza, rendering by Perkins&Will
Perkins&Will is the architect. While facade installation has yet to start, the firm has shown plans for a curtain-wall glass skin facing the old Bayshore highway, while the less visible exterior facades will be covered in stucco. The nine-level garage, in contrast, will be a mostly open structure with perforated metal panels and a full-height glass stairwell facing the inner-block courtyard.
The central space will feature landscape architecture designed by SWA Group. The courtyard will spill onto Malcolm Road, with decorative pavers and a narrowed street to promote safety for the pedestrian crosswalk. Future employees and the public will have access to outdoor seating surrounded by planters and trees.
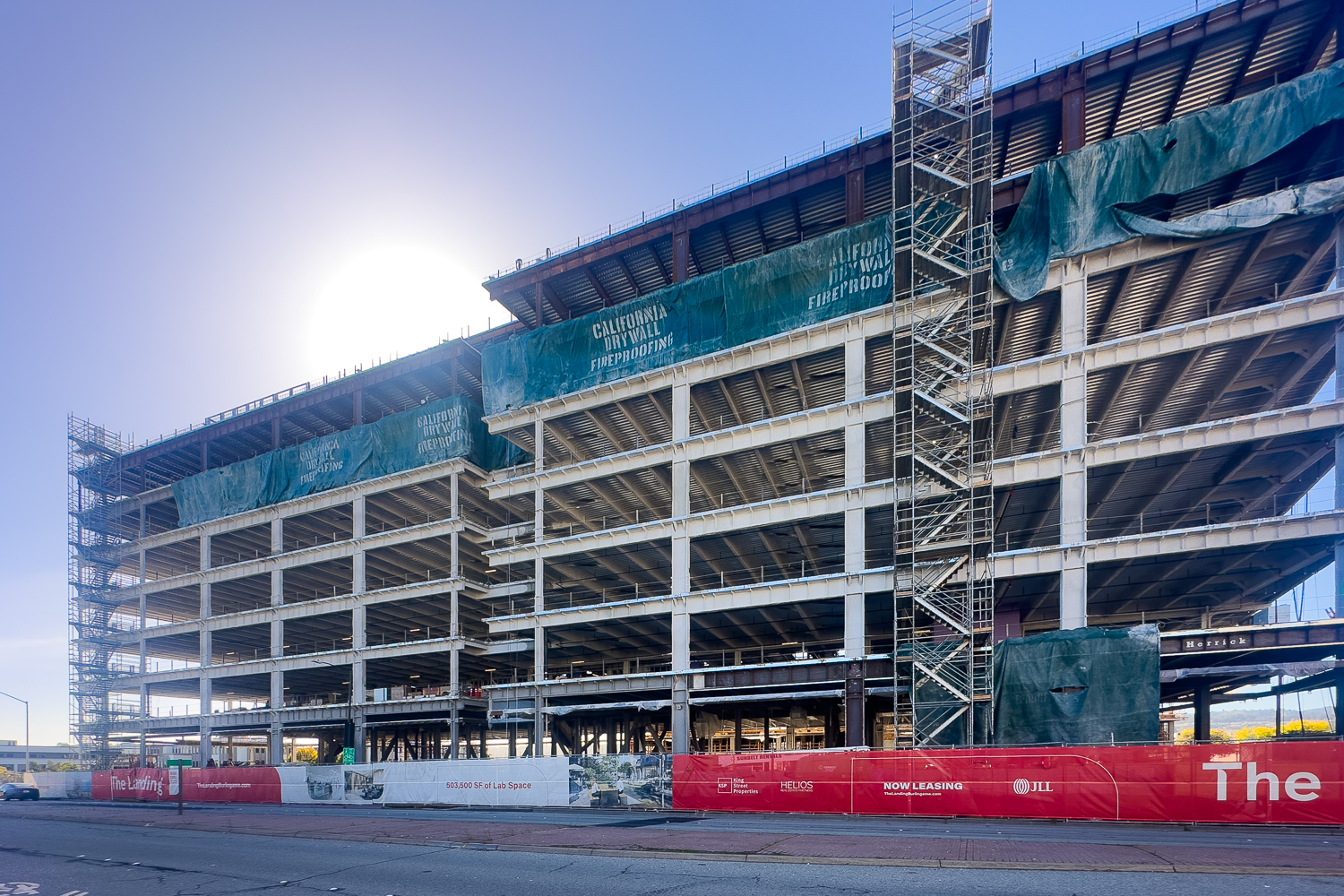
The Landing South Building rising over the Old Bayshore Highway, image by author
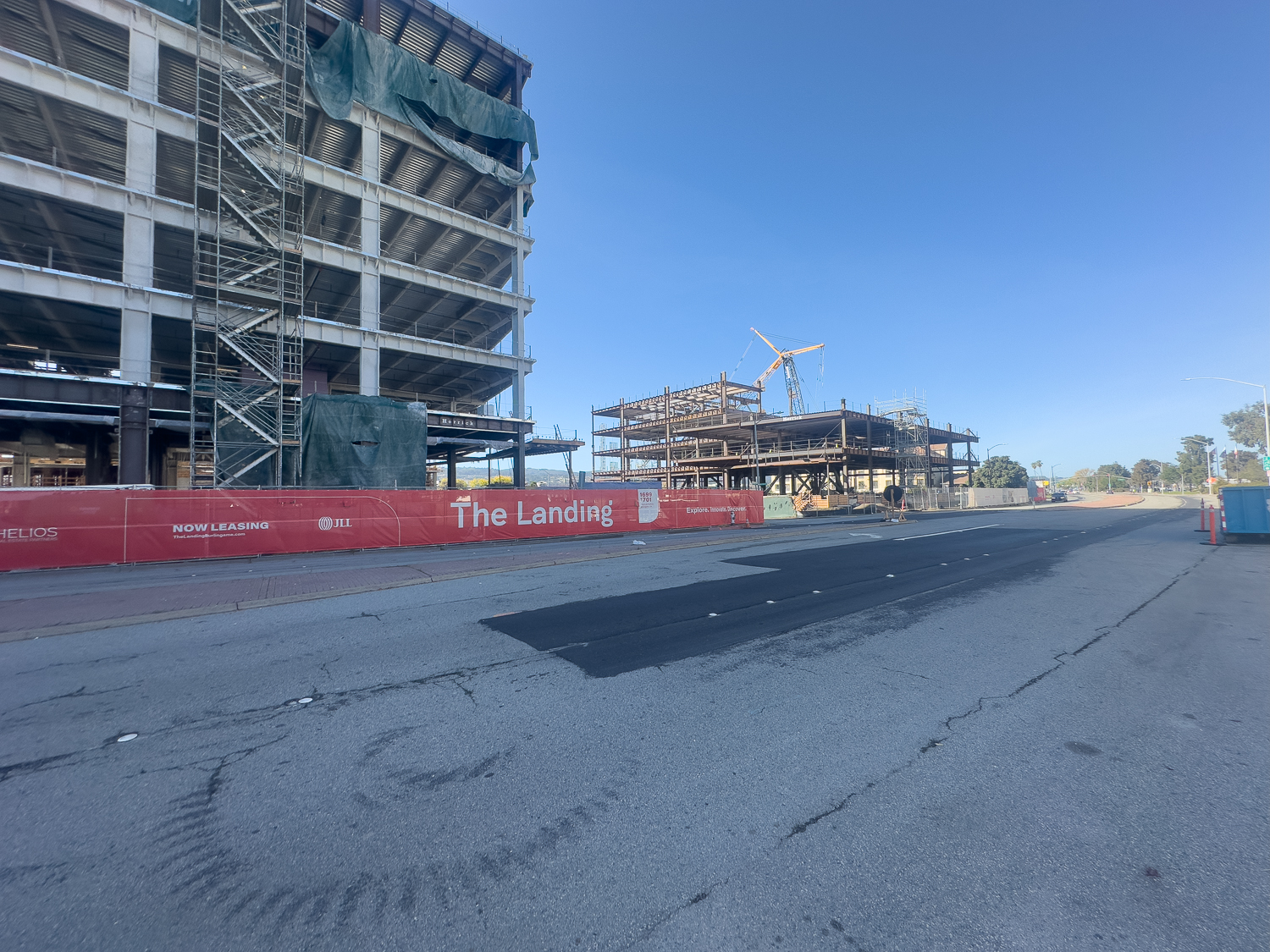
The Landing North Building rising, image by author
Though the waterfront neighborhood is predominately industrial, there are several hotels servicing SFO travelers, the popular Bay Trail pathway, and many restaurants that bring people to the area. The neighborhood has also seen five other substantial life science projects proposed, approved, and under construction. This includes 555 Airport Boulevard, 620 Airport Boulevard, 777 Airport Boulevard, 1200-1340 Bayshore Highway, and 1499 Bayshore Highway. The latter project is a second plan by the same joint team for The Landing. Across the city border, Millbrae is seeing two transit-adjacent projects underway by Alexandria and Longfellow.
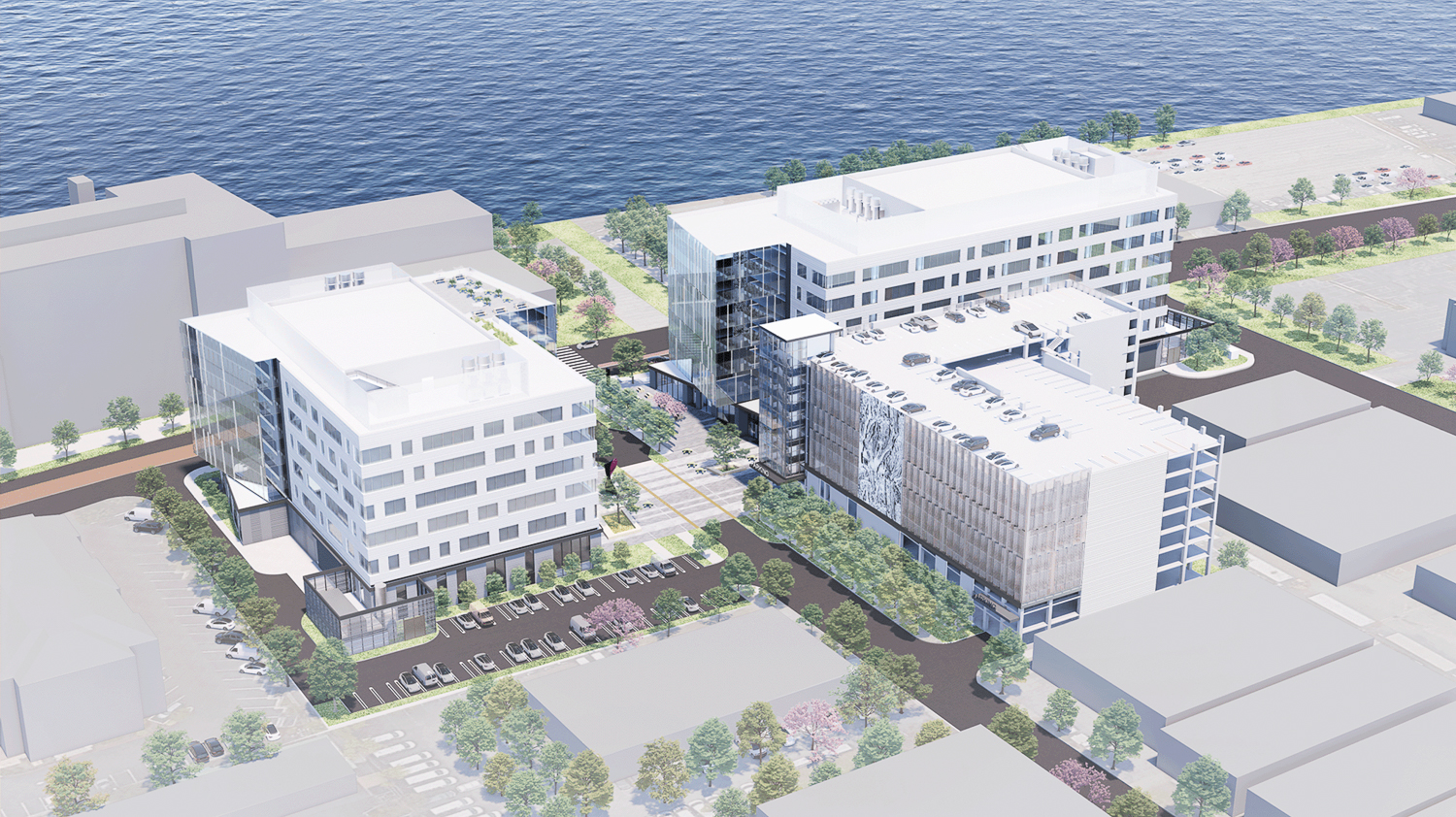
1699 & 1701 Bayshore Highway west aerial view, rendering by Perkins&Will
With the first structure already topped out and the second rising, the developers expect to finish construction and welcome the first tenants in early 2025.
Subscribe to YIMBY’s daily e-mail
Follow YIMBYgram for real-time photo updates
Like YIMBY on Facebook
Follow YIMBY’s Twitter for the latest in YIMBYnews

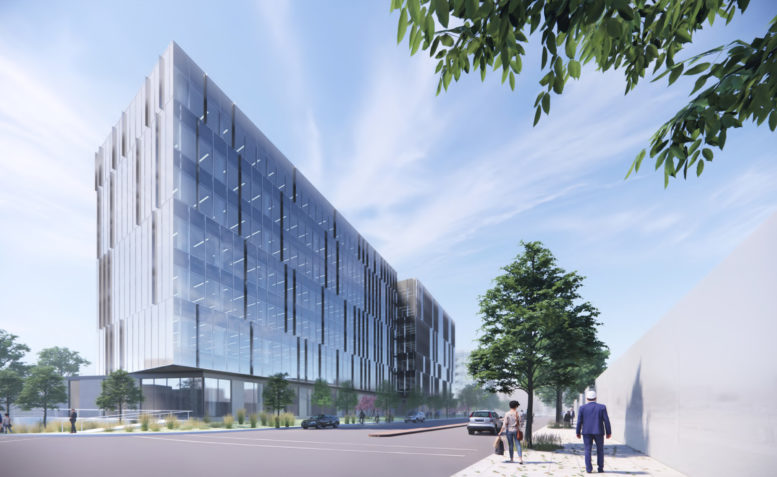




One building is the same size of the garage going up. The Bay Area is such a joke.
So much feel good politics and bs talk of saving the world with innovation. Yet, they can’t do the one thing that greatly reduces human impact on so many fronts.
This development isn’t at fault of the developer, just another slip in the region’s failure to address why traffic sucks. Don’t worry, though, 2/3 of the cars will be electric. That will surely show them how much we love huffing our farts.
And I suppose your antidote is to have everyone bike to work and play?
If you ever needed an image to depict the failures of urban planning, I’m not sure what would be better.
– Urban renewal’s gutted inter-cities to make way for parking lots and freeways
or
– Bay Area mega headquarters/offices ignoring half a century’s worth of data and real world examples of what not to do.
One doesn’t graduate MIT, UCLA, or Stanford to become blind to the fact they’re continuing to preserve a system of injustice.
Apple’s stupid ring has thousands of parking spots surrounded by a sea of single family homes that no starter family could even fathom affording.
But hey, they planted some trees and recycle storm water or some bs.
It’s not the fault of the labs, it’s just another perfect example of an ignorant city further kicking the can down the road.
I love your energy and I agree. Let’s be friends.
The parking garage going up is a good thing though. Capacity for 875 cars without taking up much space. Also this is not that far away from the Millbrae and SF Airport stations