Demolition permits have been filed for three two-story commercial office blocks at 653, 657, and 665 Harrison Street in SoMa, San Francisco. The activity comes alongside recently approved modifications to the 35-story residential component of One Vassar, a three-tower mixed-use masterplan. Cresleigh Management Inc., linked to Stanford Hotels Corporation, is listed as the property owner.
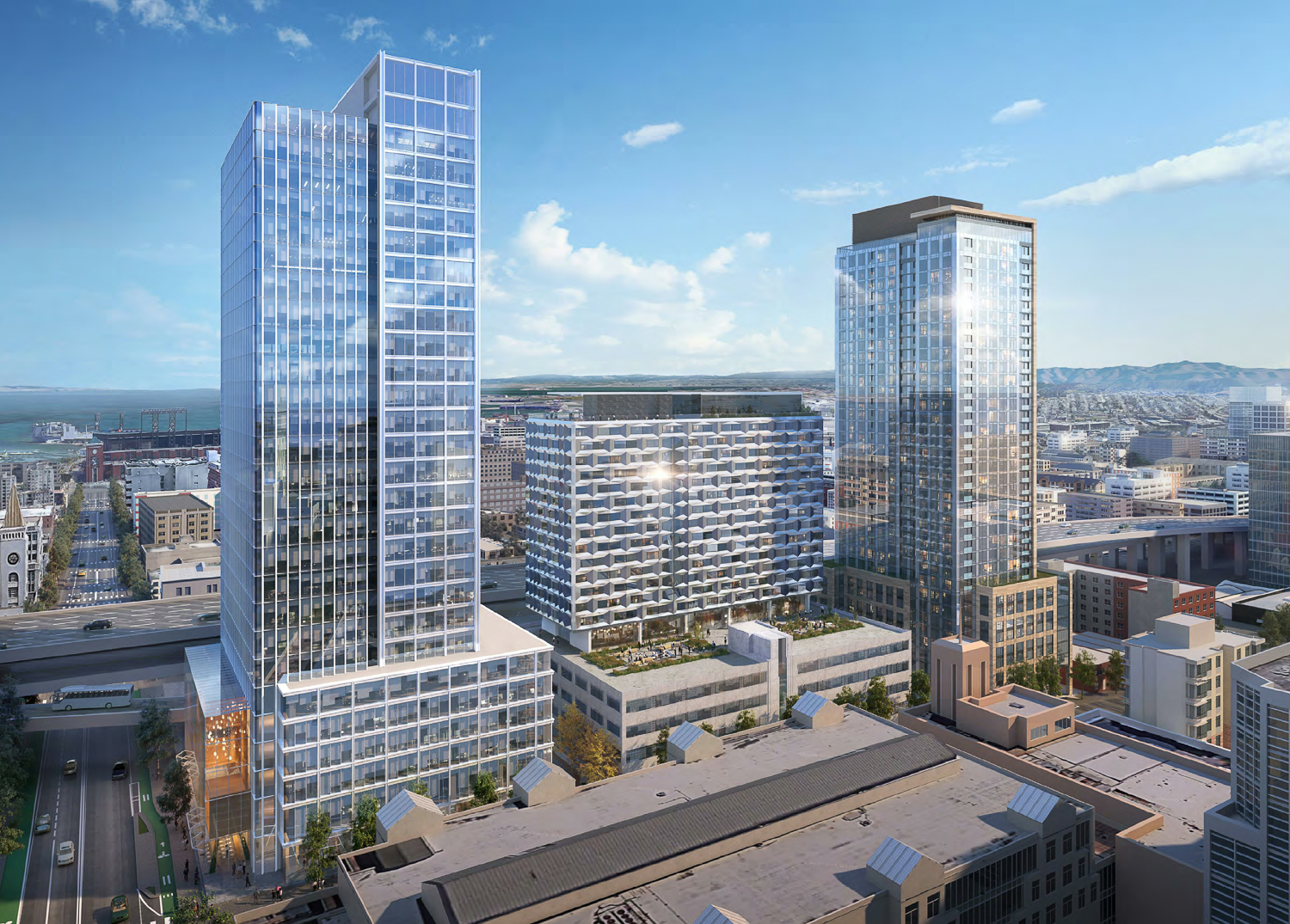
One Vassar master plan showing the office tower (left), hotel (center) and residential tower (right), design by SOM
657 Harrison Street is the residential component in the three-tower master plan named One Vassar. Next to the apartments, 645 Harrison Street is expected to become a 15-story, 468-key hotel above a retail market hall constructed inside the historic podium structure. At the corner of Harrison and Second Street is where the developer proposed a 27-story office tower. SOM designed the office and hotel components.
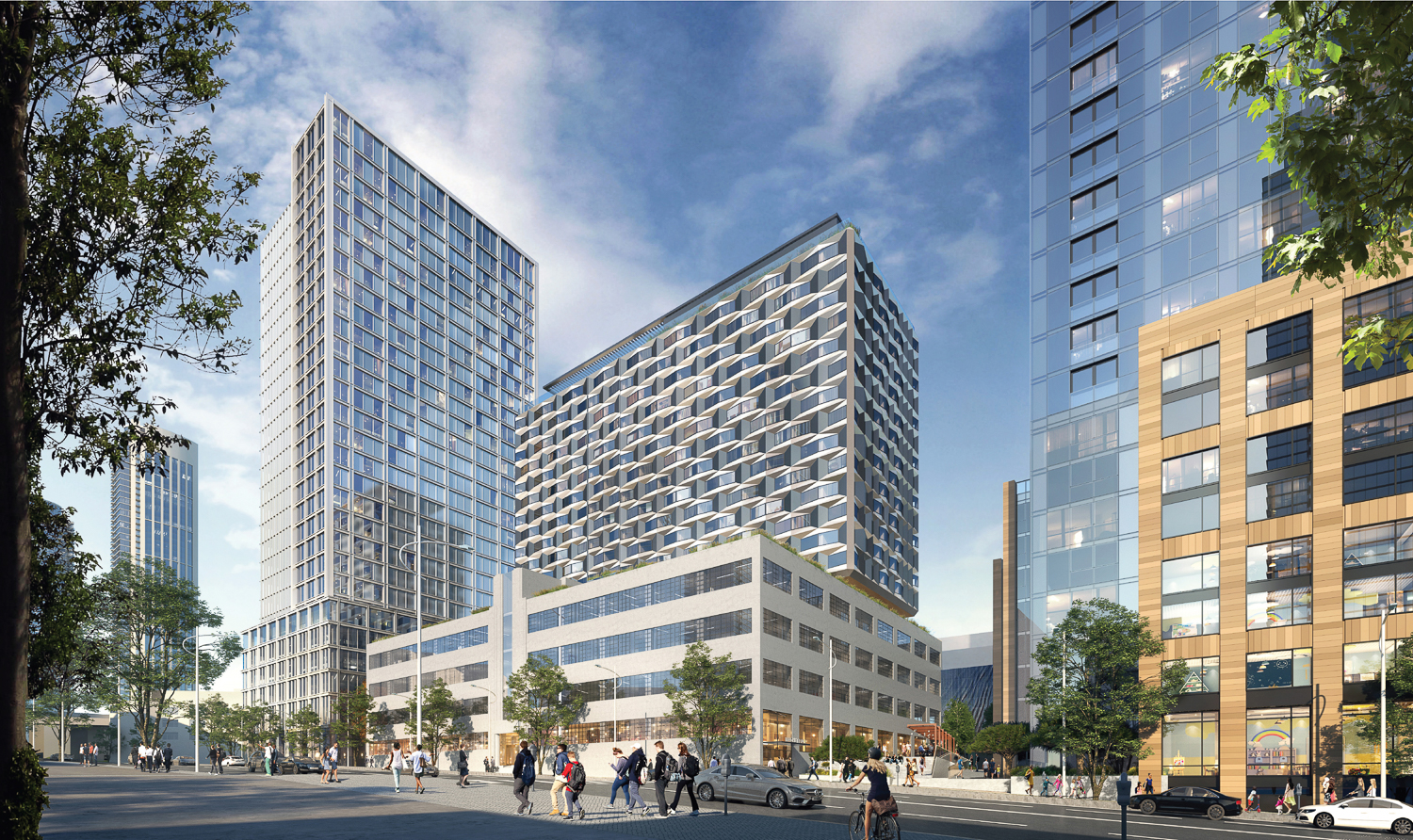
One Vassar office tower and hotel, design by SOM
The planning commission approved one Vassar in February 2020. Since then, the three-year timeline requirements for the project have been passed, but the application states the department never revoked the authorization. In October 2023, the department approved the building permit for the residential tower. Earlier this year, the city approved new project modifications, including reducing the affordable housing fee rate from 33% to 16.4% and extending the commission approval for three years. The reduced fee aligns the project with the latest requirements according to city law.
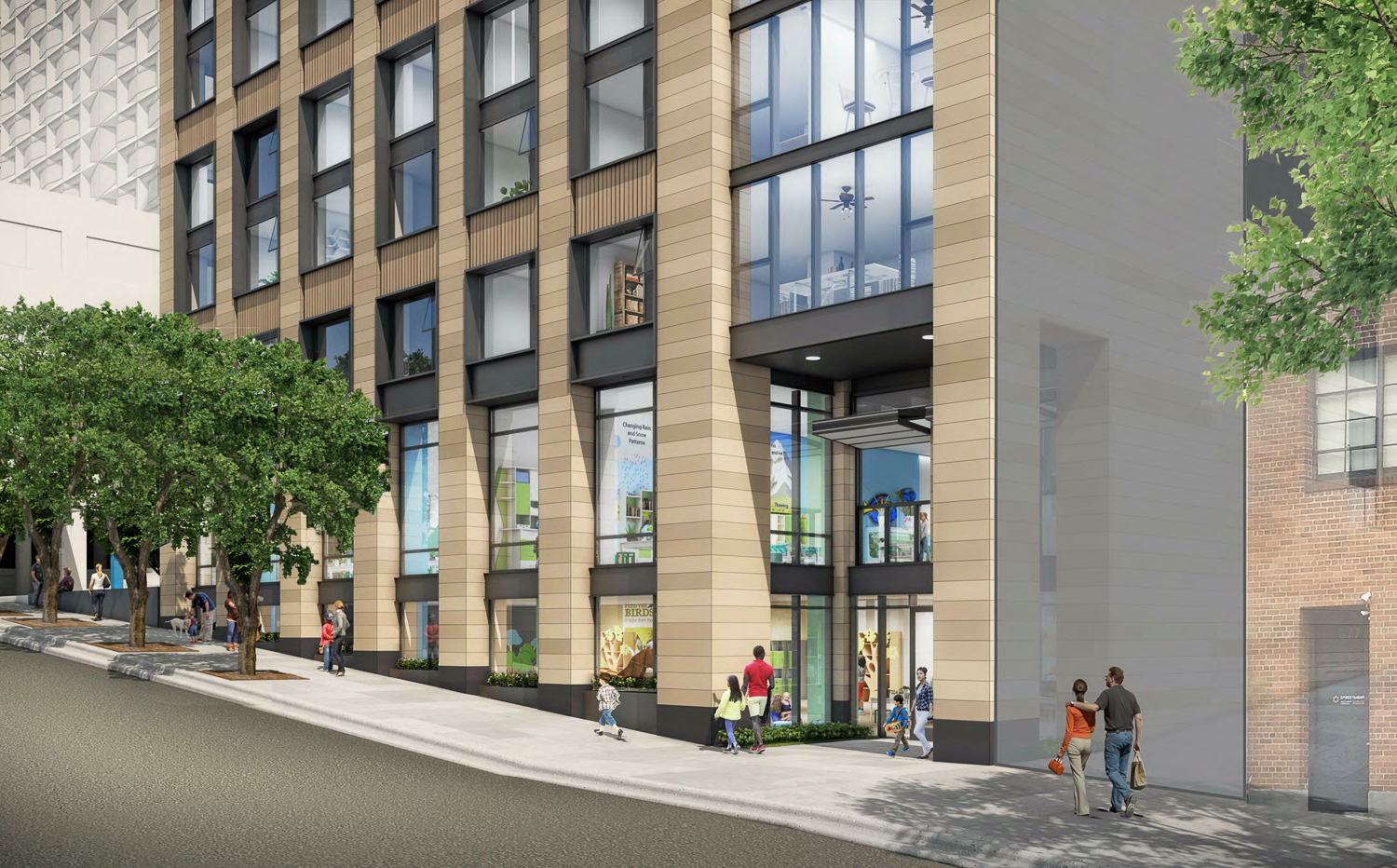
657 Harrison Street pedestrian activity, rendering by Solomon Cordwell Buenz
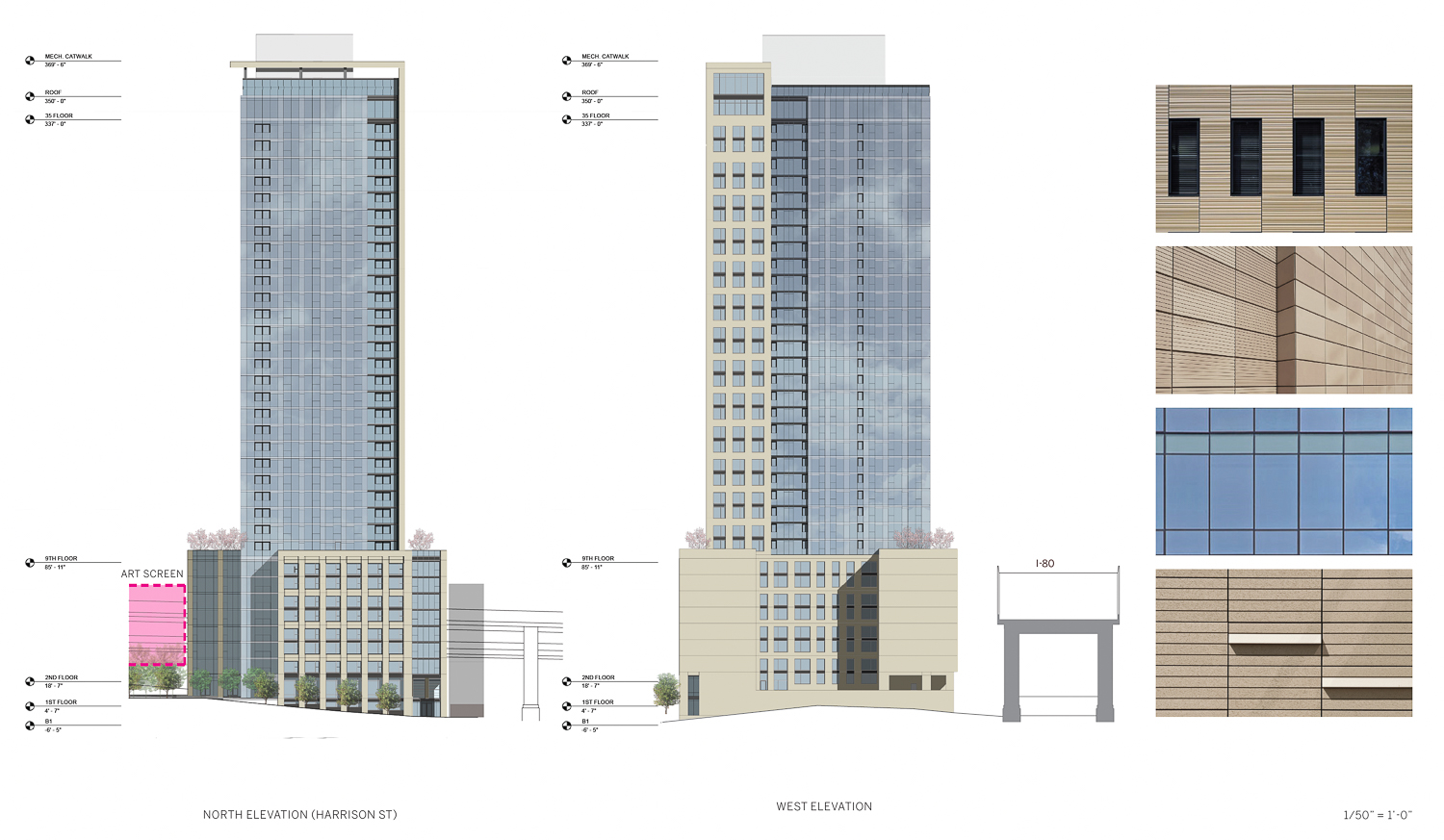
657 Harrison Street facade elevations and materials shown, illustration by Solomon Cordwell Buenz
Solomon Codwell Buenz is the project architect for 657 Harrison. Plans show the building wrapped with curtain-wall glass and stone veneer. Pronounced panels across the podium will establish a solid visual foundation for the skyscraper. SCB describes the tower design as using vertical spandrel glass and horizontal metal slabs to “break down overall proportions of [the] tower facade to a more residential scale.”
Plural is the landscape architect. The apartments will open for pedestrians with the Hawthorne Street Plaza enlargement, connecting Harrison Street to Perry Street for walkers and cyclists.
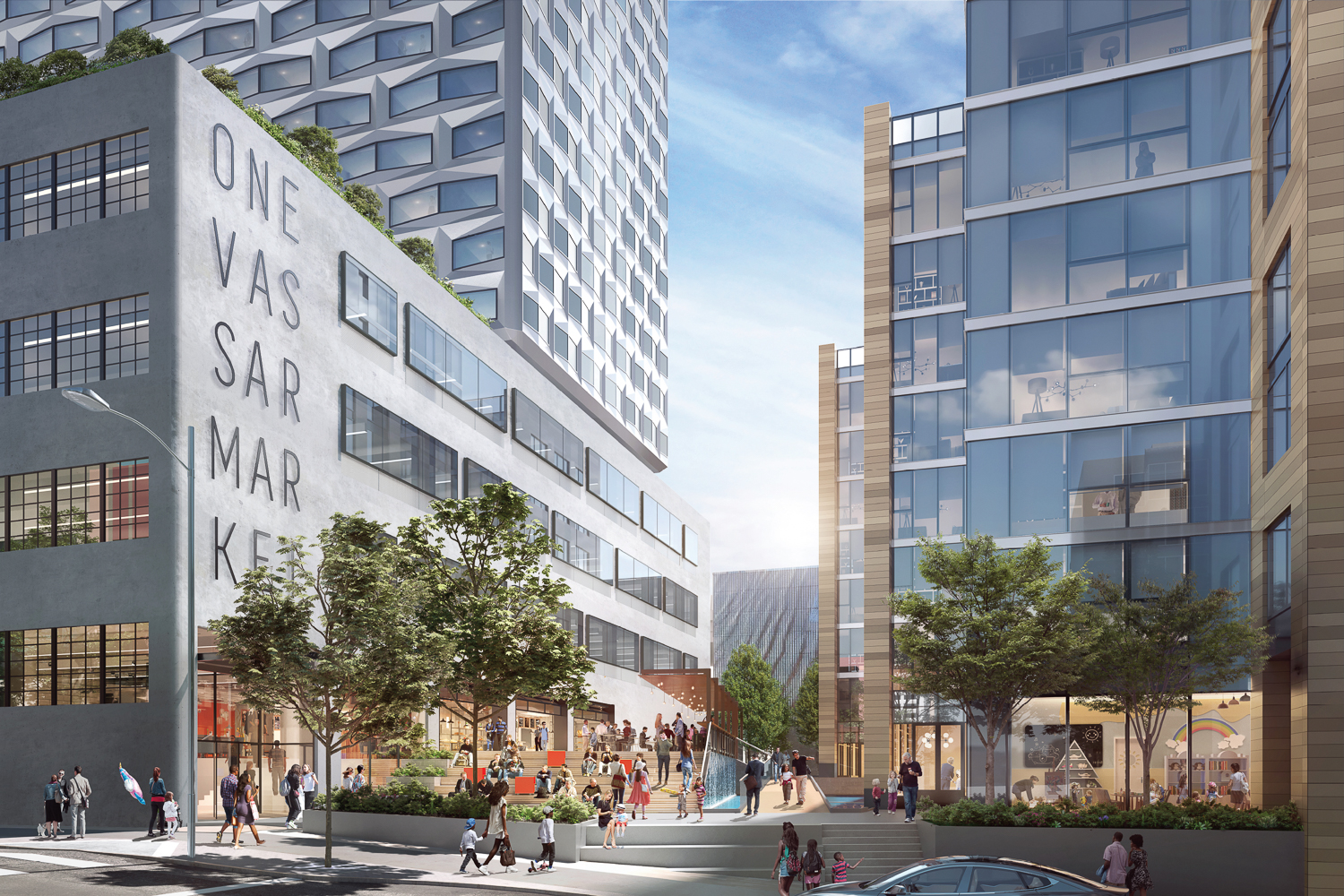
Hawthorne Street plaza between 657 Harrison and One Vassar hotel, rendering via project plans
The 385-foot tall structure will yield around 565,740 square feet, with 476,450 square feet for housing, 59,870 square feet for the three-level basement garage, 14,000 square feet for the childcare facility, and 1,040 square feet of commercial retail.
The engineering team for the building includes BKF, Langan, Magnusson Klemencic Associates, and Meyers+.
The building is located by the corner of Harrison and 3rd Street, overlooking I-80. Residents will be less than ten minutes away from the Yerba Buena Gardens and Salesforce Park on foot. For regional transit, BART and the San Francisco Caltrain Station are both under 15 minutes away on foot.
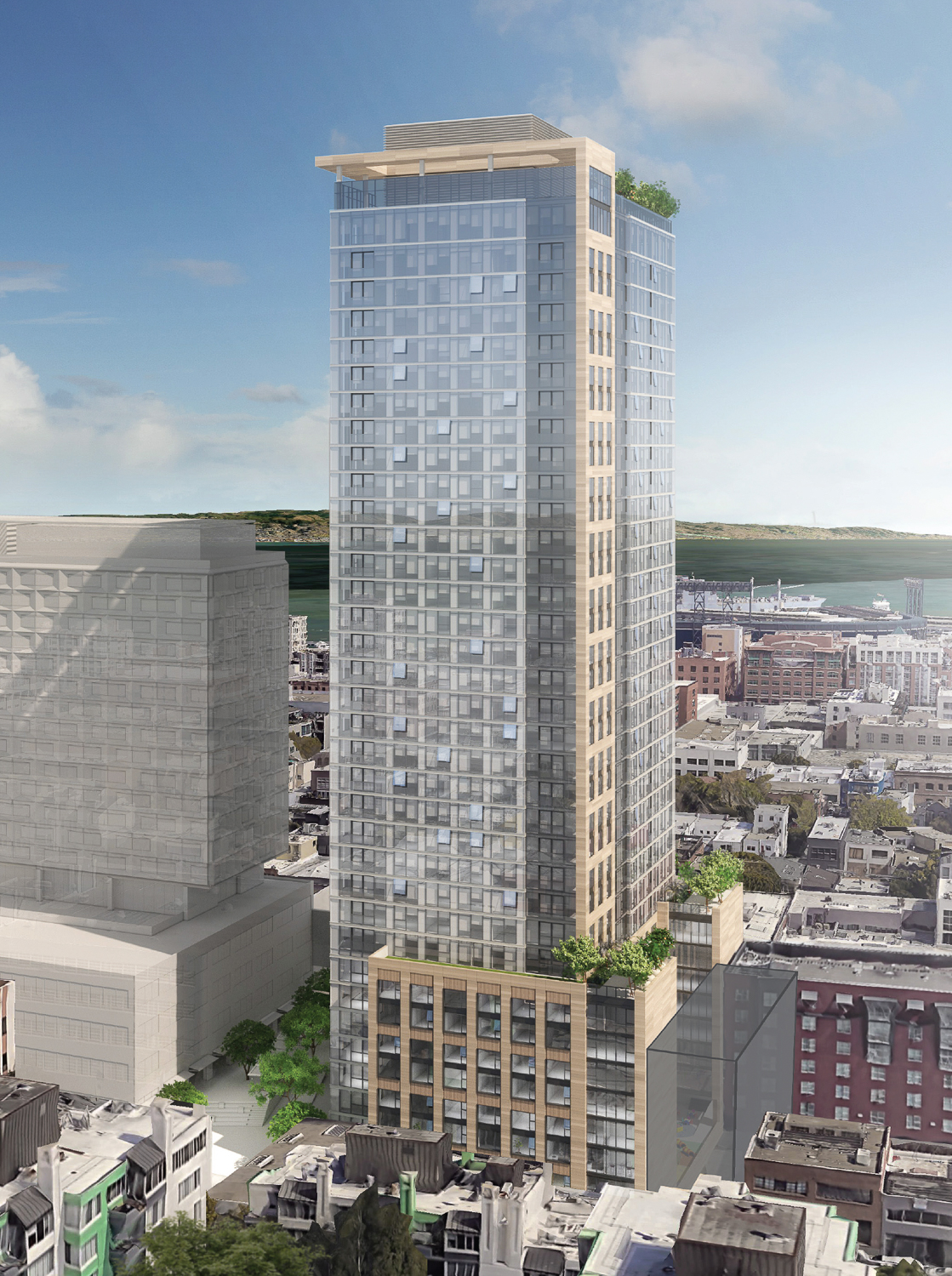
657 Harrison Street aerial view, rendering by Solomon Cordwell Buenz
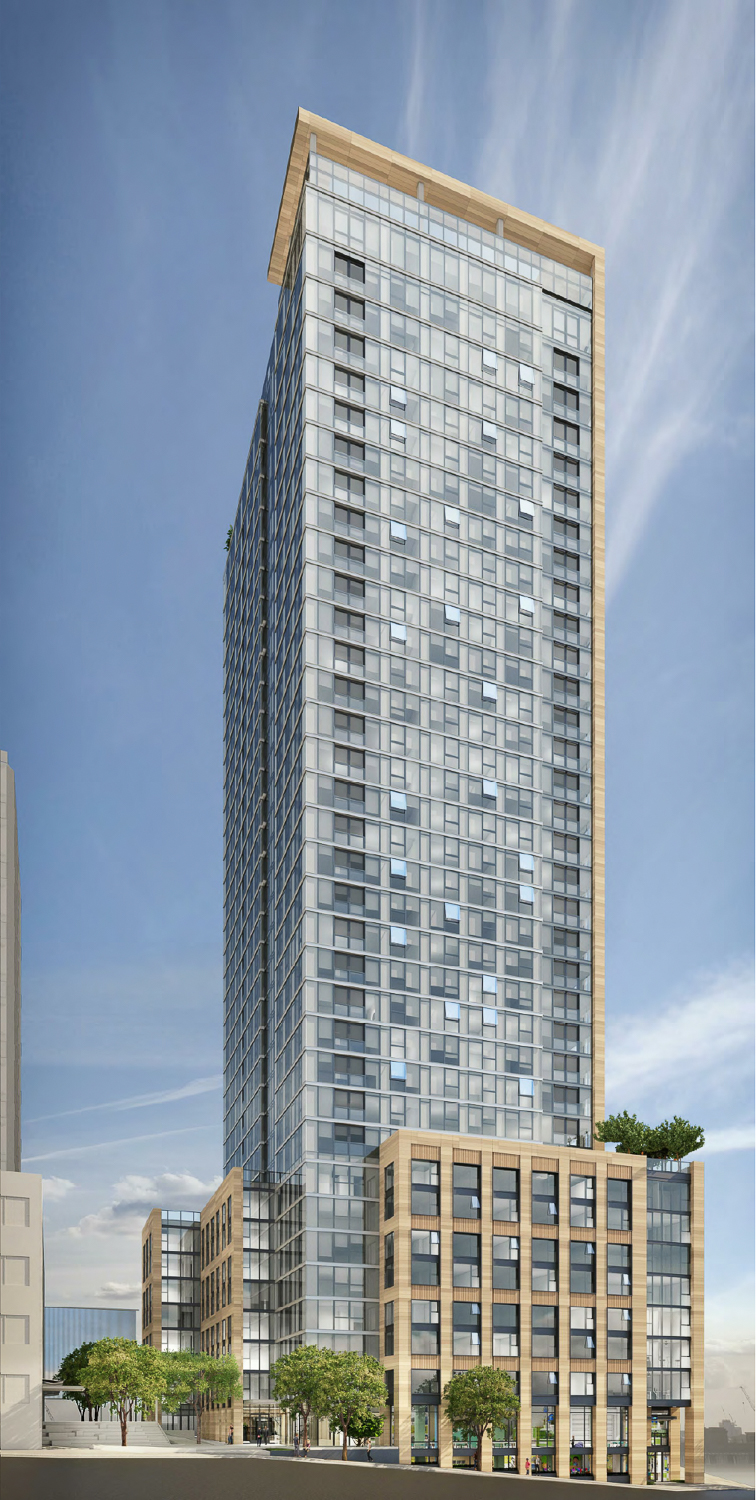
657 Harrison Street, rendering by Solomon Cordwell Buenz
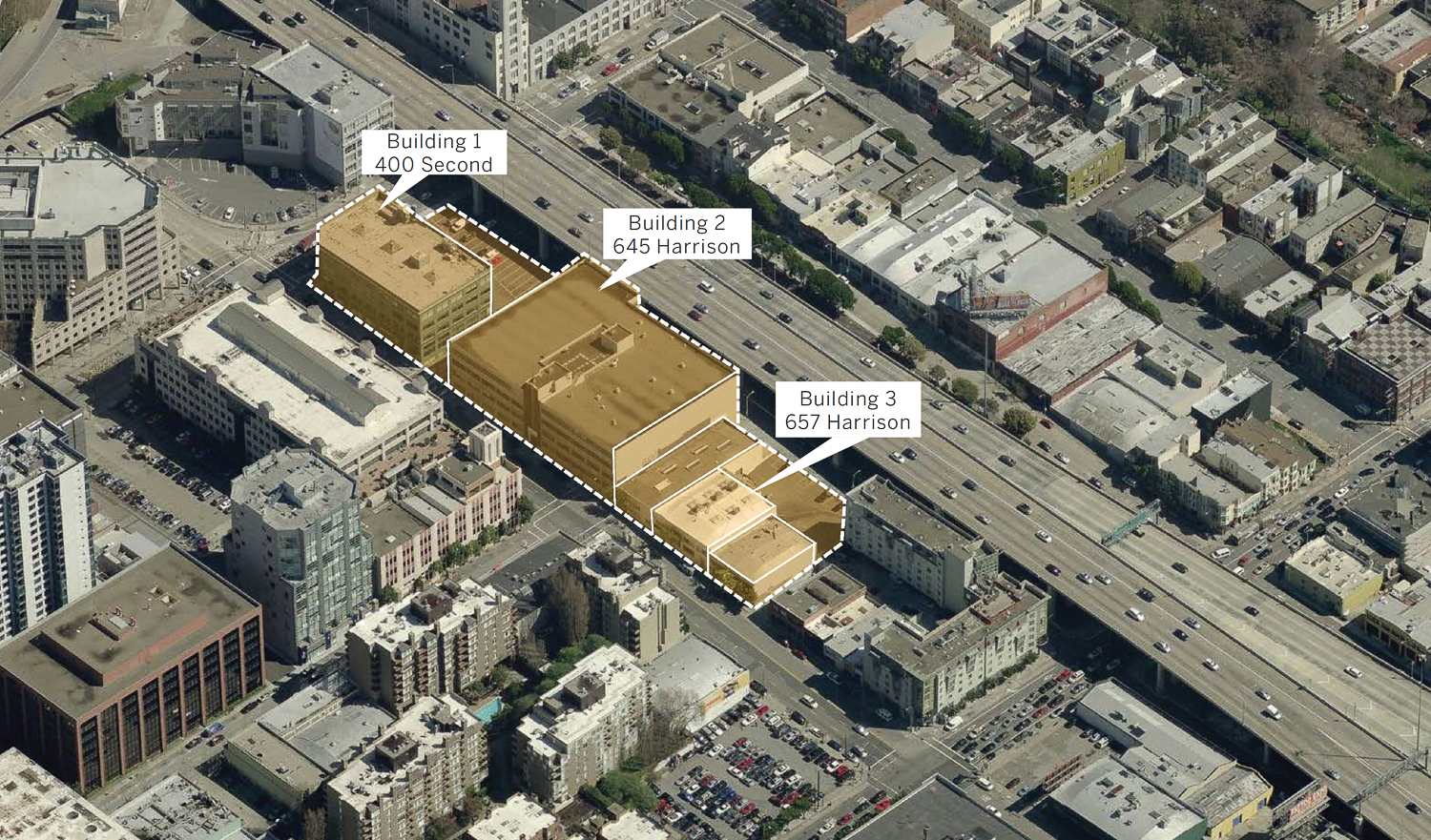
One Vassar property site, illustration published by the SF Planning Dept in the project plans
The area has seen a flurry of towers enter the pipeline. Earlier this week, YIMBY revealed plans for a 34-story tower at 650 Harrison Street. At the corner of 3rd and Harrison, Strada and Henning Larsen Architects are working on a 35-story residential tower with 524 units. Meanwhile, one block away on Folsom Street, two developers are pursuing some of the tallest buildings in the city’s pipeline at 620 Folsom Street and 95 Hawthorne Street. While the area appears poised to become the western extension of Rincon Hill towers, they have yet to start construction.
Plans for One Vassar initially estimated construction to cost around $420 million, a figure not inclusive of all development costs. A timeline for construction has yet to be established.
Subscribe to YIMBY’s daily e-mail
Follow YIMBYgram for real-time photo updates
Like YIMBY on Facebook
Follow YIMBY’s Twitter for the latest in YIMBYnews

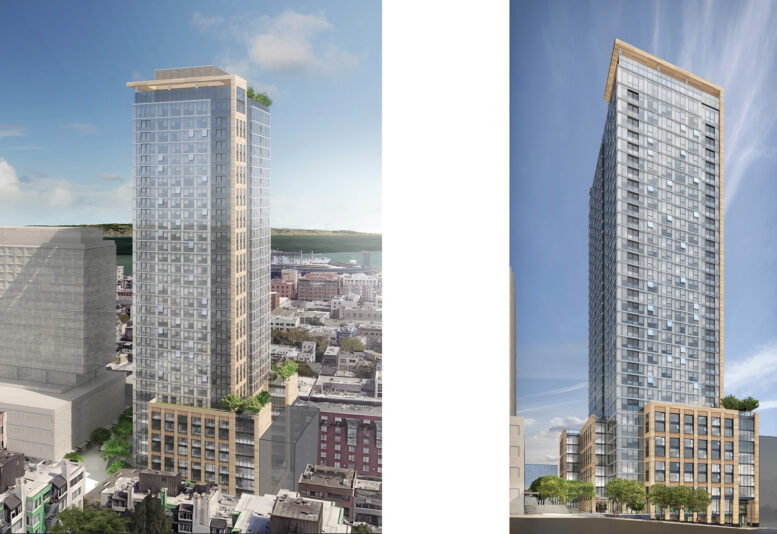

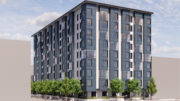
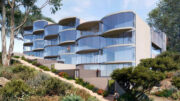

As taller buildings close in on the elevated highway we should be planning to cap the highway w needed parkland.
All in time.
That sounds like a project for the year 2100 or later the way things are going. First, demolish both 280 (everything north of Mariposa), as well as the Central Freeway and make some great mixed use + parkland.
Boo. Keep 280 and the Central Freeway as they are, needless expense of a project only to make traffic worse and spill on to the streets.
A project of this scale should be located a bit closer to transit. Especially with the crop of skyscrapers proposed within a block of here. Harrison st would be a good street to build a subway or at least some dedicate lanes for transit/bikes. Best can I think is that they up the frequency of the 12. 10 min walk isn’t bad but not ideal.
Take into account that this project is only 4 blocks from the Transbay Transit Center, a couple of blocks from the T Line (Central Subway), a block off of Folsom dedicated bike lane, and a block from the NS-running 2nd street bike lane. I think we’re golden.
I just hope I live long enough to see some of these ambitious projects completed.
Interesting that they are keeping 645 and building on top…
Good ol’ historic preservation baby.
It won’t matter!!! San Francisco is on a spiral because of democrats anti-law, anri–vehicle policies! Democrats and the United Nations implementation of AGENDA 21 is destroying San Francisco! Look at all the business continuing to leave SF! I’ve been here 44 years and never seen it so bad! Working downtown SF I step in human crap all the time.