The previous proposal for 1101-1123 Sutter Street called for a 14-story residential infill with over two hundred homes in Lower Nob Hill, San Francisco. Now, new modified project plans have been shared for a 22-story complex, with more housing to match. Martin Building Company is the project developer.
San Francisco approved the 221-unit proposal in early 2022. The proposed modifications to the development will increase residential density to 311 rental apartments, nearly 70% above base zoning. This additional capacity is achieved with the State Density Bonus program and the recently passed Assembly Bill 1287, according to the latest project application.
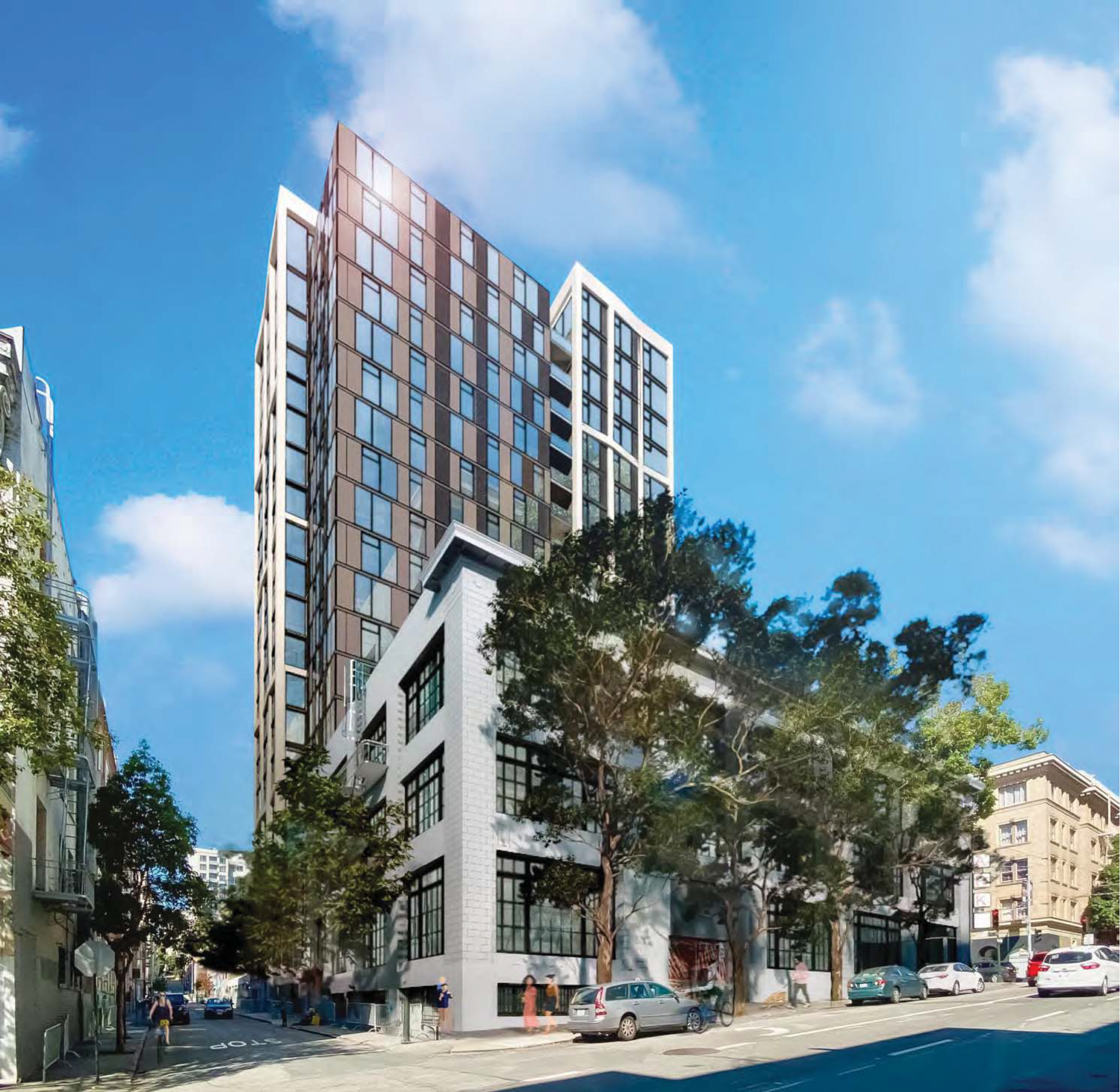
1101-1123 Sutter Street pedestrian view from Larkin Street, rendering by David Baker Architects
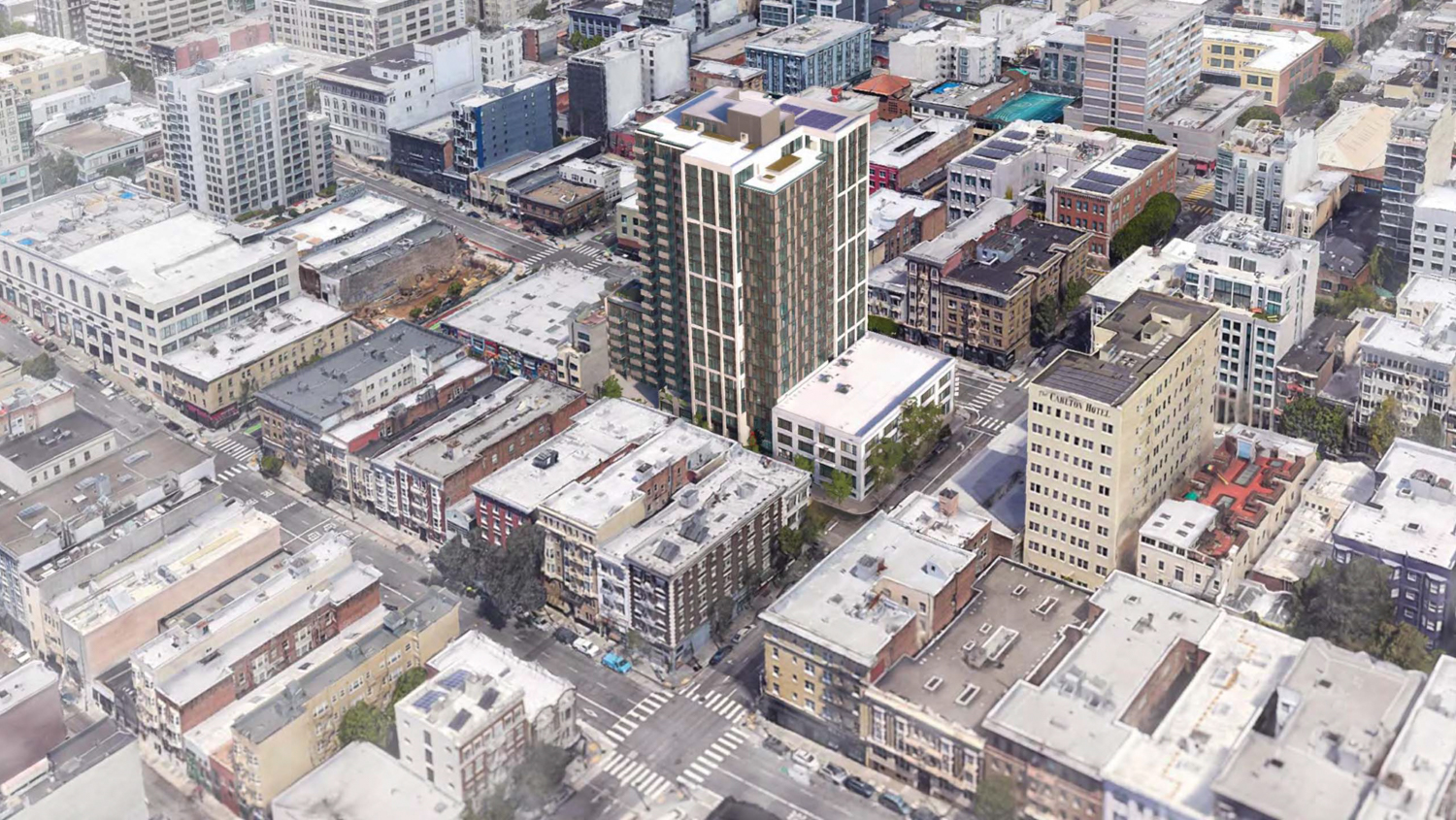
1101-1123 Sutter Street view from south east, rendering by David Baker Architects
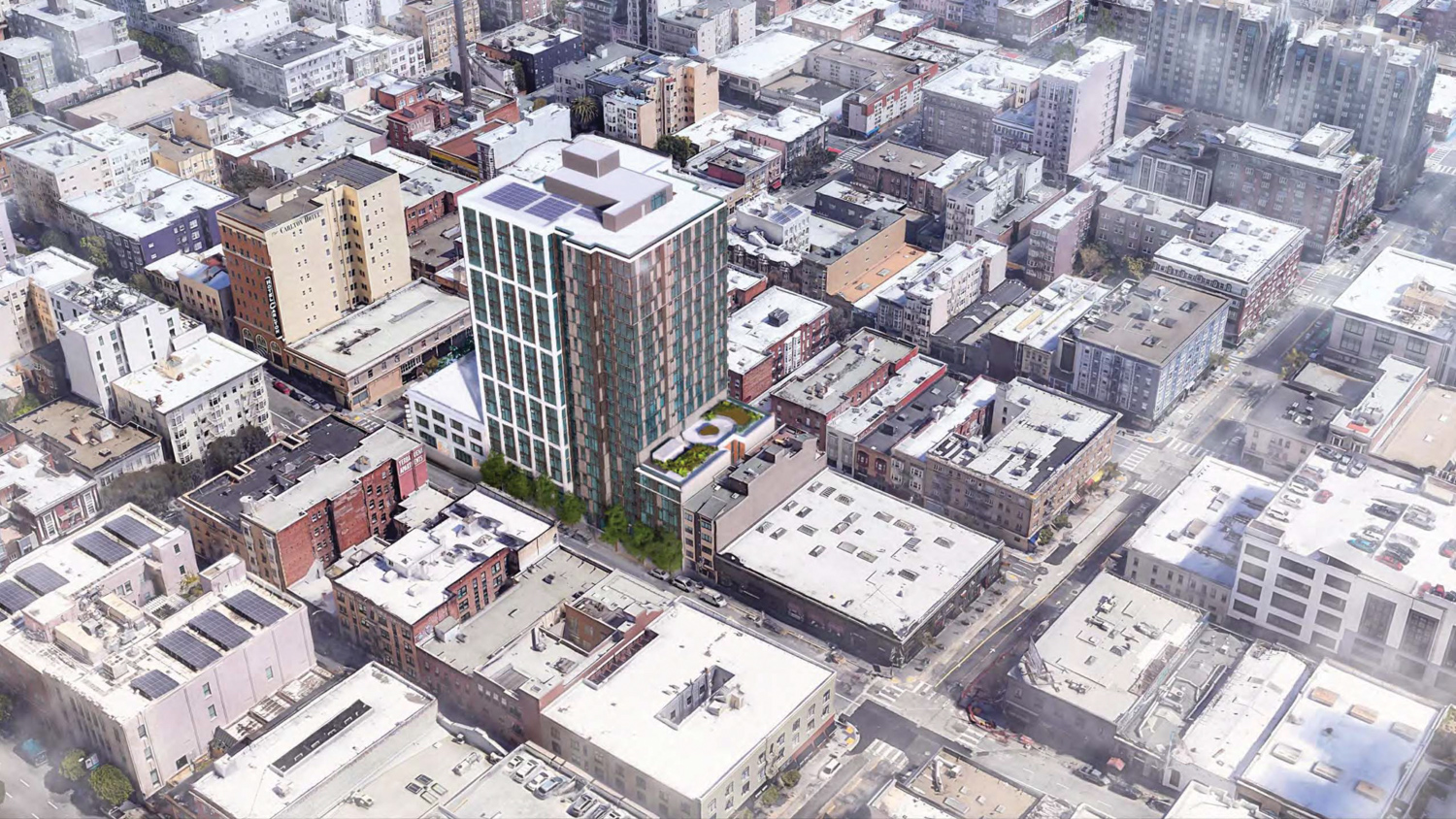
1101-1123 Sutter Street aerial view, rendering by David Baker Architects
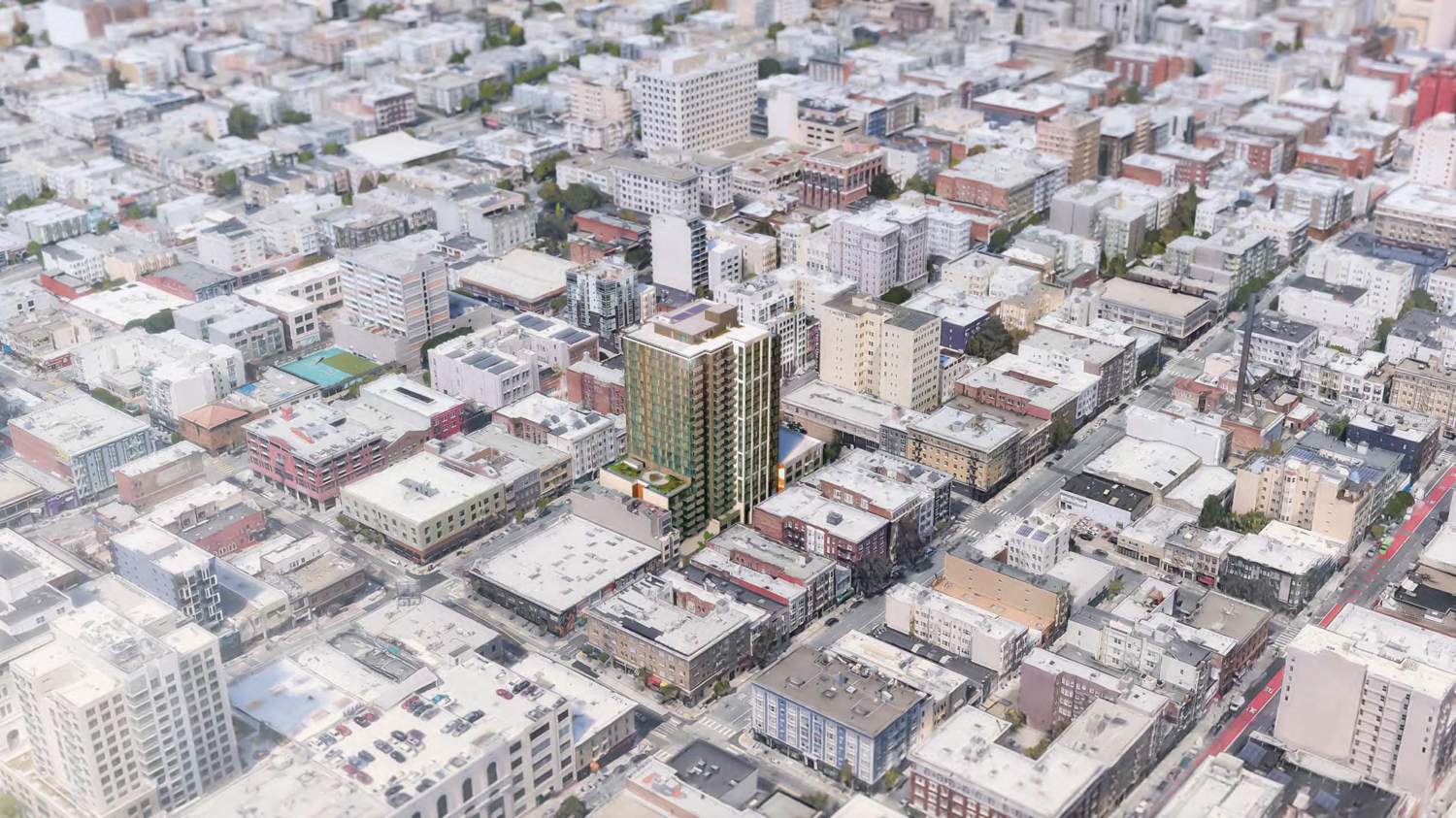
1101-1123 Sutter Street aerial view from southwest, rendering by David Baker Architects
David Baker Architects is responsible for the design. Renderings show various architectural treatments across the tower, including setbacks for open space. Facade materials include concrete, metal panels, stucco, and a brick veneer. The rooftop deck will be connected to an entertainment room, viewing lounge, and library.
The 235-foot tall structure will yield around 384,000 square feet, including 248,700 square feet for housing, 6,100 square feet for commercial and child-care use, 35,200 square feet for the fleet charging facility in 1101 Sutter Street, and 28,400 square feet for parking. Apartment sizes will vary, with 100 studios, 86 one-bedrooms, and 125 two-bedrooms. There will be 37 or 38 affordable apartments for very low-income and moderate-income households.
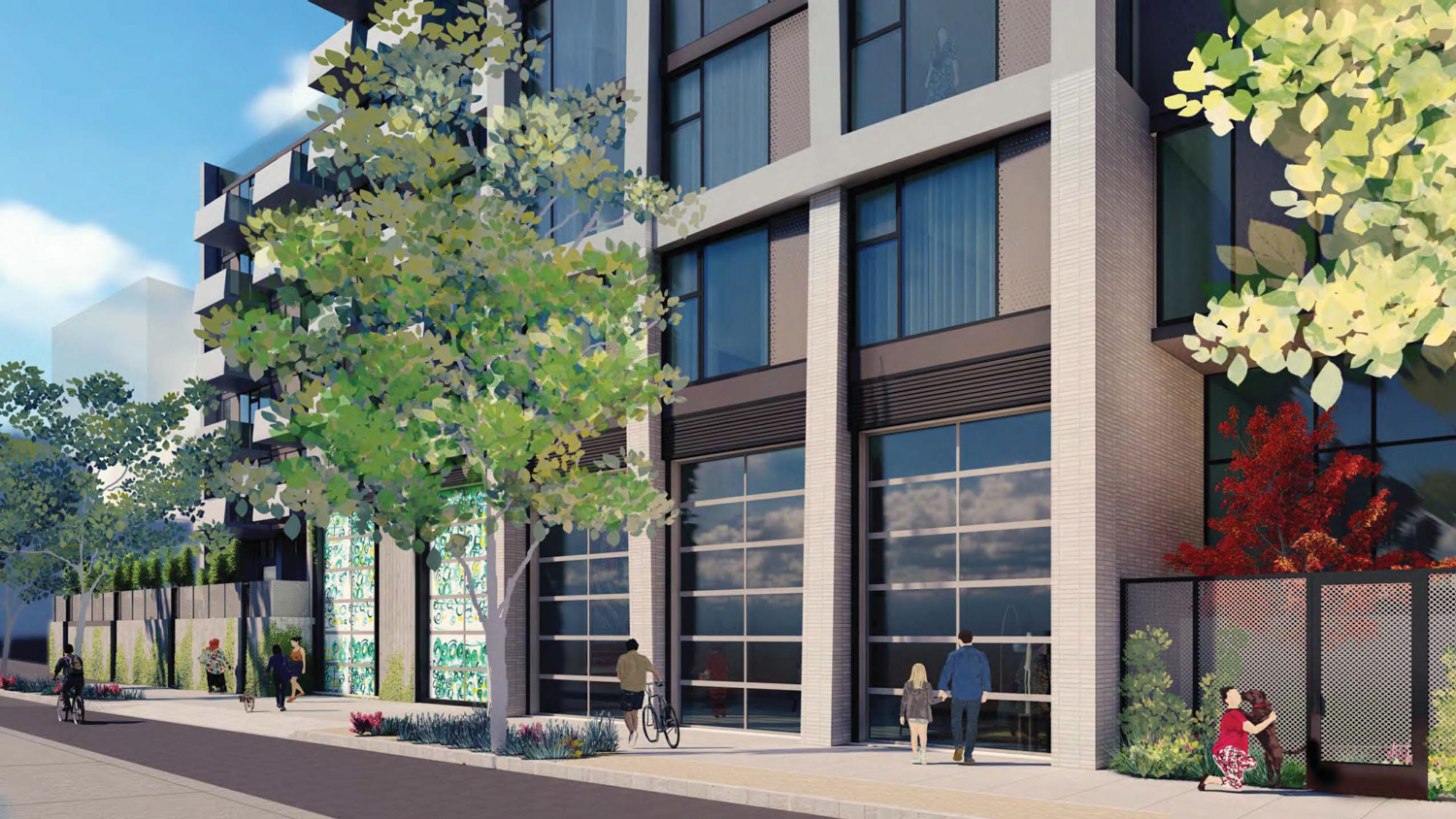
1101-1123 Sutter Street sidewalk improvements, rendering by David Baker Architects
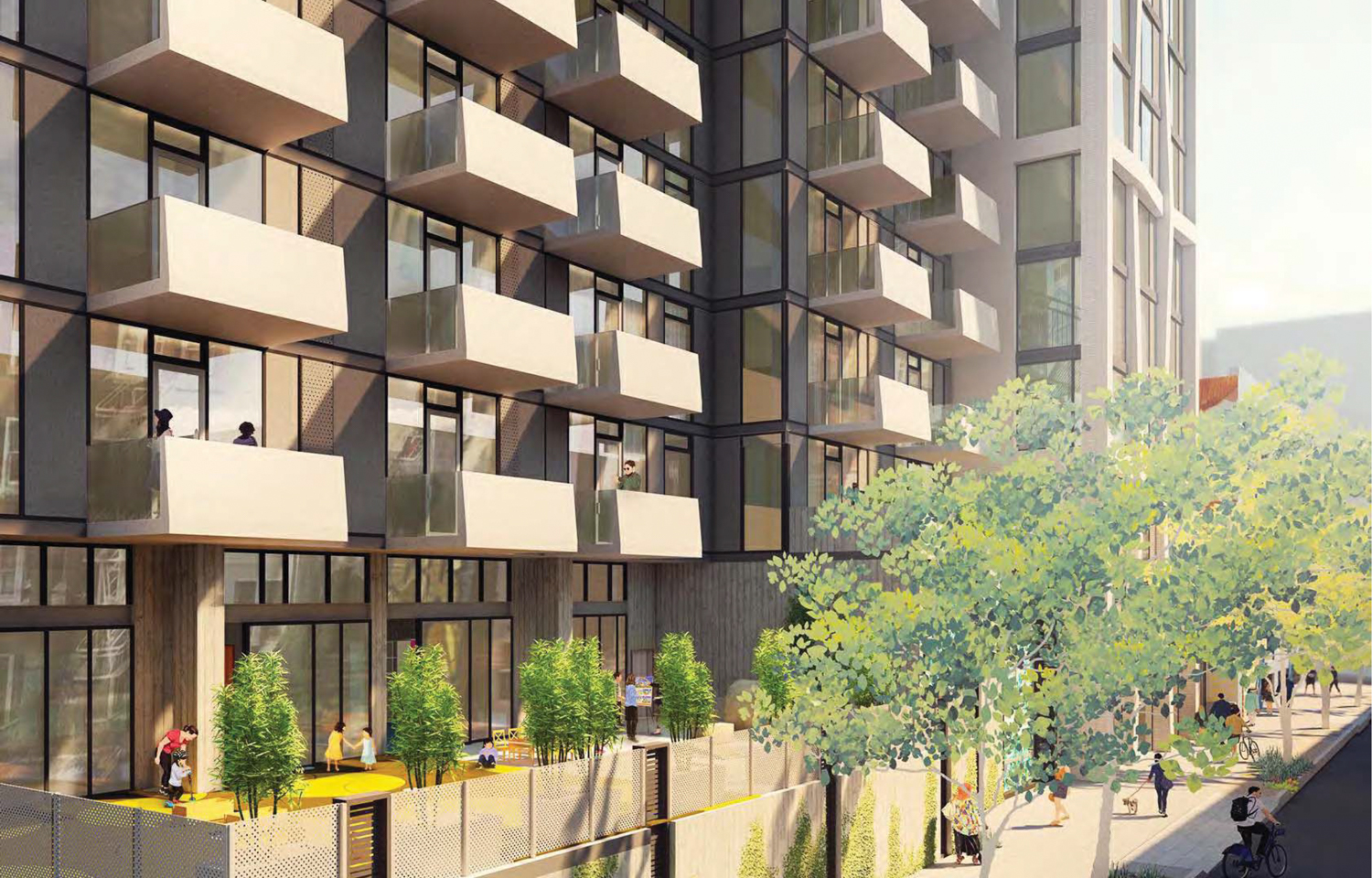
1101-1123 Sutter Street private balconies overlooking Hemlock, rendering by David Baker Architects
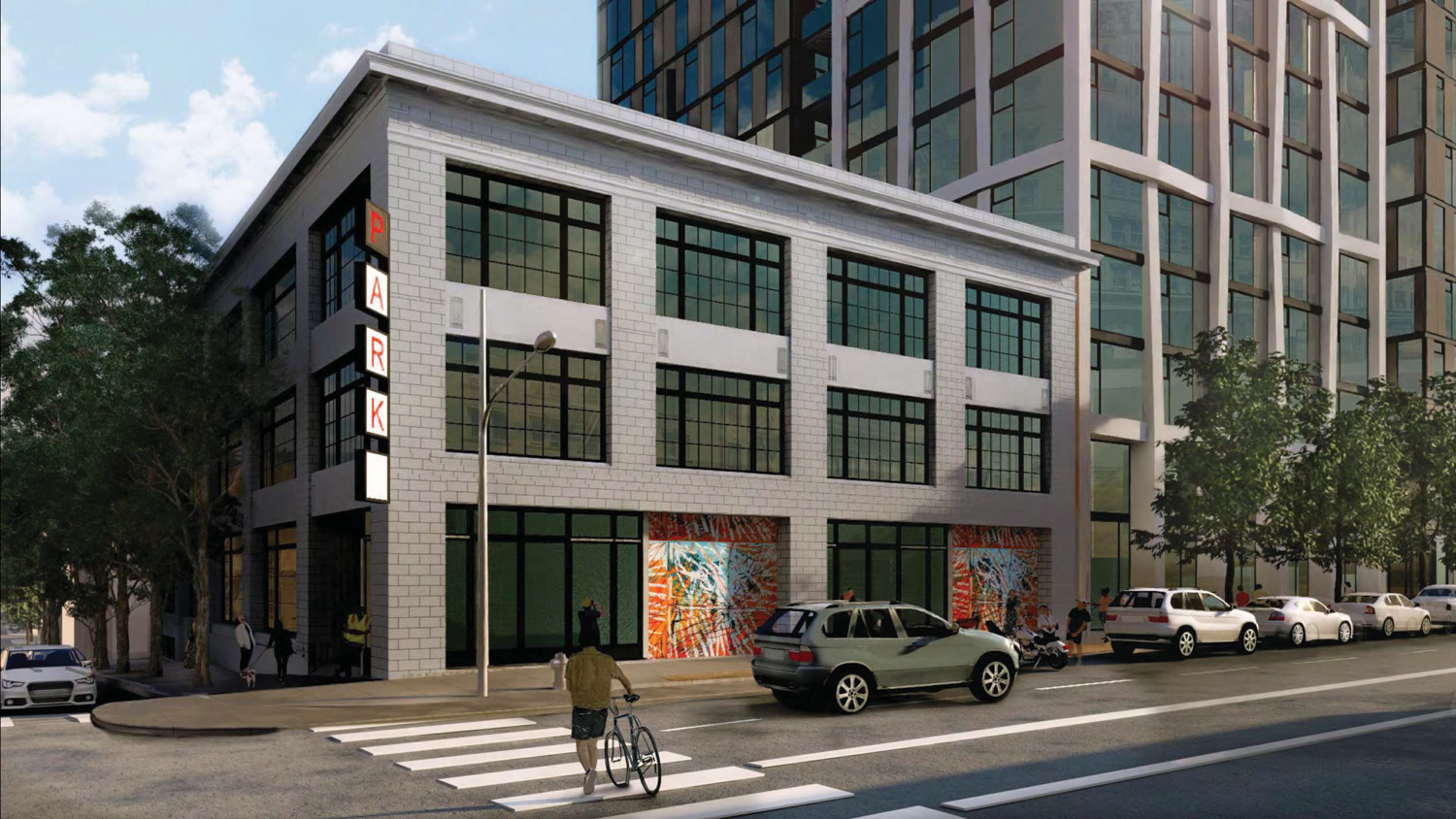
1101 Sutter Street renovations, rendering by David Baker Architects
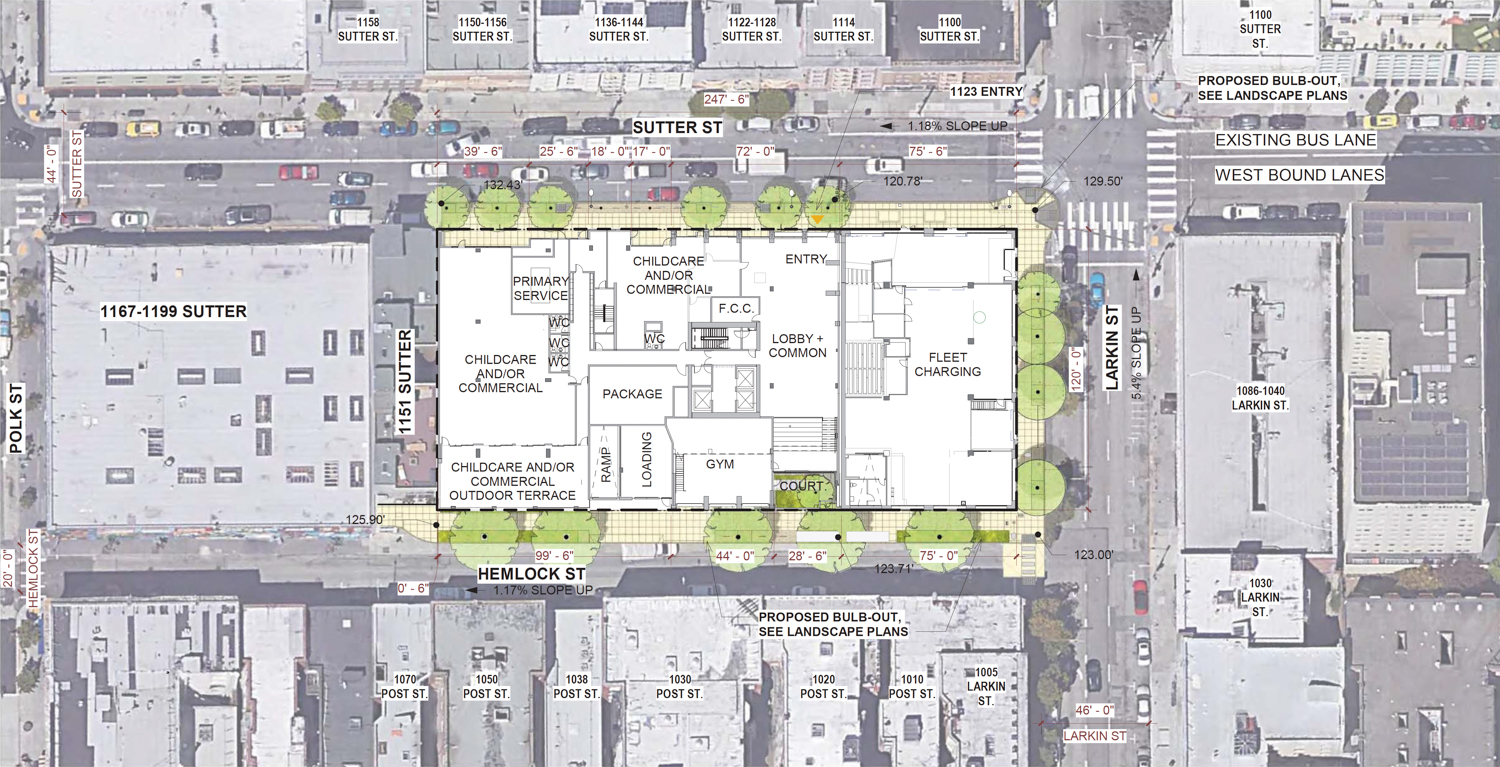
1101-1123 Sutter Street site map, illustration by David Baker Architects
Residential parking will be included for 84 cars and 232 bicycles. The existing building at 1101 Sutter Street will be refurbished into a fleet charging facility. The three-story structure is listed as a historic resource in San Francisco owing to its connection with the Van Ness Automobile Row historic area. The industrial building was constructed in 1920. 1123 Sutter Street was constructed after 1906, with a significant remodeling by August Nordini in 1925. The building had operated as a funeral home between 1926 and 2019.
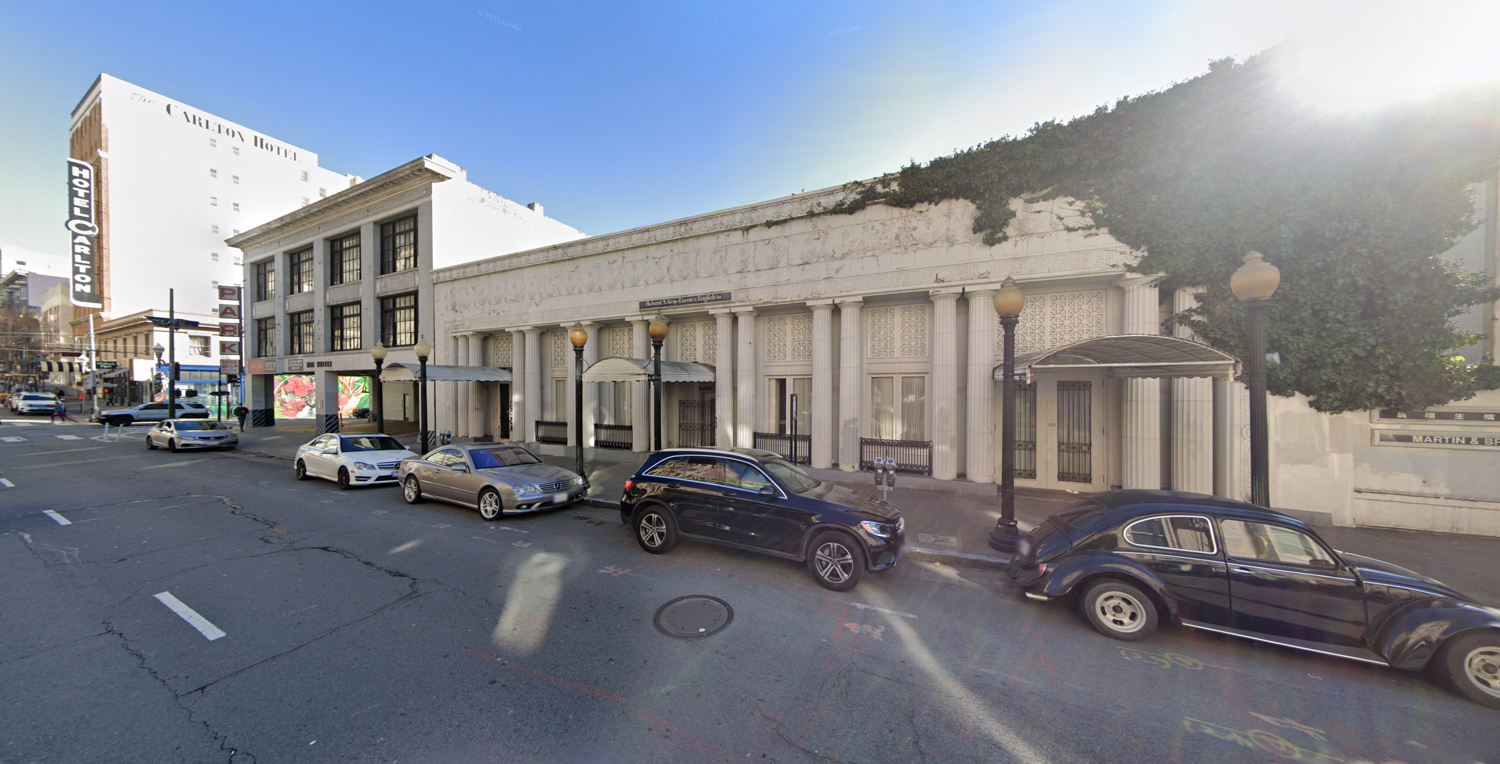
1101 Sutter Street (left) and 1123 Sutter Street (right), image by Google Street View
The 0.68-acre property is on a property bound by Larkin Street, Sutter Street, Polk Street, and Hemlock Street. City records show that 1101 and 1123 Sutter Street were sold in July 2019 for nearly $10 million. Construction is estimated to cost around $80 million, a figure not inclusive of all development costs.
Subscribe to YIMBY’s daily e-mail
Follow YIMBYgram for real-time photo updates
Like YIMBY on Facebook
Follow YIMBY’s Twitter for the latest in YIMBYnews

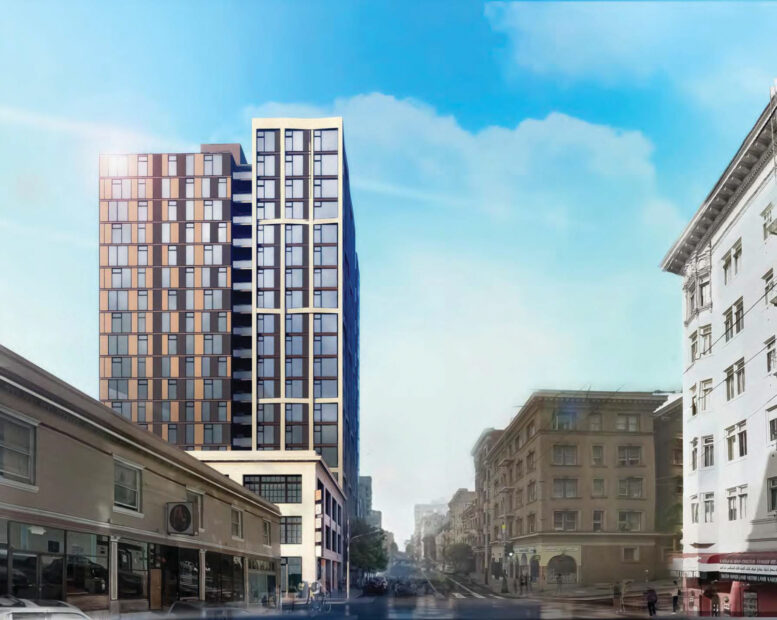
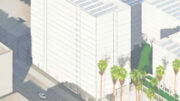
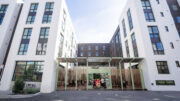
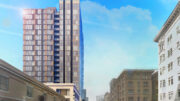
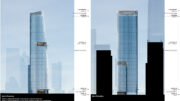
This area doesn’t particularly need density as it’s one of the most dense parts of the city as it is but it’s nice to convert a blighted corner into a managed area. It’ll also help if a Geary subway is ever built, as this area is likely to get a stop along the line near Van Ness a couple blocks away… though in maybe 20-30 years at best…
This whole area needs more density. There are a lot of parking lots that could easily fit 400-500 foot towers, Manhattan has perfect examples such as the 30 East 31st Street tower. The Castro District has a couple of Gas Stations that could also easily fit pencil skyscrapers with more housing. Lombard Street, North Beach and Presidio Heights etc. Start building SF!
Increase? I can scarcely believe it. Usually, everything is either a decrease or delay.
Then again, I hope the supervisors don’t demand that those Doric pillars be preserved as ‘historical’. If they can require that sheet metal facade to be preserved, this could be something they use to disapprove the entire project.
You don’t live in SF so don’t pretend to care about preservation of our fair city.
The veneer isn’t helping your case that transplant yuppies need even more condos.
Projects like this also fit into the long-term trend towards chipping away at the Tenderloin. Hopefully the Tenderloin is gone by 2035.
YIMBY trolls will be gone long before then, priced out by their own foolishness.
This is the Manhattanzation of San Francisco which we faought so hard to against is starting to raise it ugly head again, San Francisco has lost population there are highrise construction stopped on van ness & market, and 95 Hawthorne St to name a few. All this dence highrise construction is not the answer especially in the neighborhoods.
What areas of the city do you not consider “neighborhoods”? What is the answer to the need for tens of thousands of units of housing if not building densely?
I’ll agree that there are good, better best areas to build towers, but we need to increase both, ie. density across the city (and Bay Area) to keep up with need.
I would recommend market Street corridor, and south of market Street, leave the waterfront alone especially north of the ferry building to fisherman wharf.
Nothing is weirder than people calling only the low density areas where rich people live “neighborhoods.” The whole city should allow mid rises at the minimum. Don’t live in the city if you don’t like density.
Don’t live in SF if you want to live in Manhattan, Paris, etc.
It’s not. It should never try to be that, and underline this :
Selling it as a cure-all for the housing crisis is pure fraud.
And yet there is still a shortage of housing. They haven’t lost that much population. San Francisco always bounces back and each time they do it becomes needs grow. They need to grow because they can’t continue to keep moving out into what was once rural areas, orchards, farmland. This is my opinion, one of 800k opinions in SF none of them really right or wrong.
“We” didn’t all fight “Manhattanization”. More middle class residents and fewer homeless tents, homeless services and corner boys selling fentanyl is what the Tenderloin needs. This looks like a very positive project.
As for towers on gas station lots, the city is losing all sorts of services including supermarkets and gas stations in order to get housing it may no longer need as the population has declined. Where do the powers that be suggest city residents buy groceries and gas once they’ve replaced everything with residential towers? And NO, our failing and poorly run transit system is not the answer. Start collecting a fare from every rider, clear the transients out of stations (and start cleaning them regularly), and restore lost service and maybe, but given the only supermarket in the Western Addition is closing, residents who can afford them will still want cars and gas.
So at least you’re OPENLY supporting gentrification / whitewashing.
Refreshing honesty from the slogan crowd!
I live in the newest building on Turk Street smack dab in the middle of the Tenderloin. Our night time security guard doesn’t even let the street riff raff stand in front of our building and do their crap it is so refreshing. All we need is a new Mayor and a few new BOS and the Tenderloin will be gone sooner than you think! Many new buildings are popping up all over in the TL!
The TL will outlast all transplants, even the slogan-drunk YIMBYs.
It is nice to see changes to the TL, hopefully some of them will become permanent. I felt safe when walking around during the daytime, but at night it was sketchy. I had a space in the parking garage so fortunately I didn’t have to walk around too much at night, but I wouldn’t want to have to depend on public transportation at night.