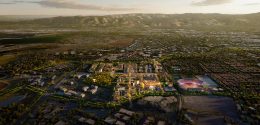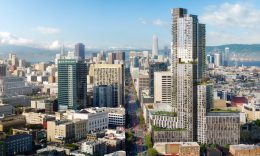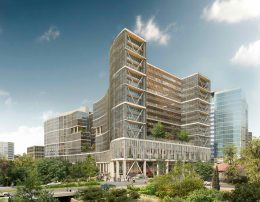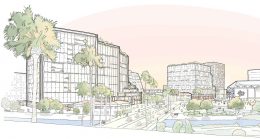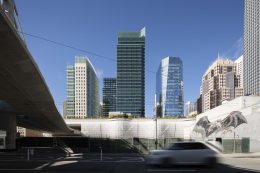SFYIMBY Site Visit: Golf Course Cleared for Related Santa Clara
New photographs show that portions of the now-closed Santa Clara Golf and Tennis Club have been demolished as part of the Related Santa Clara masterplan. Related Santa Clara is an $8 billion proposal to dramatically redevelop the former golf course with new offices, housing, shops, hotels, a 30-acre public park, and more. Related Companies and the City of Santa Clara as part of a joint venture, with Foster + Partners as the design architect.

