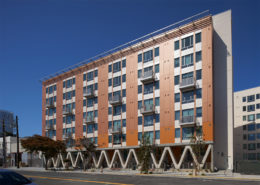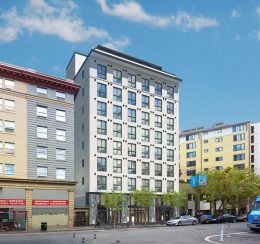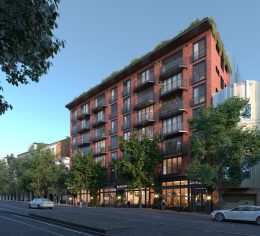City Considered Buying 333 12th Street For Family Housing in SoMa, San Francisco
The City of San Francisco is considering purchasing 333 12th Street, an eight-story residential development recently built in SoMa, San Francisco. The move is symbolically significant, as 333 12th Street was the first proposal in the city to use the State Density Bonus Program, increasing its residential capacity by 35%, with 200 multi-family units. Now, the building may become part of the city’s mission to end family homelessness. The City and County of San Francisco Department of Homelessness and Supportive Housing would become the property owners.



