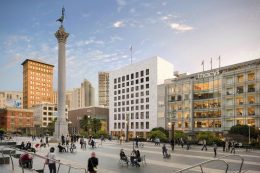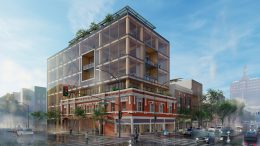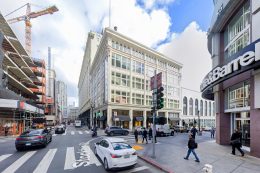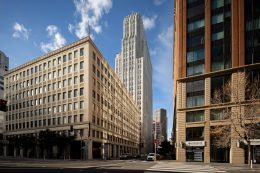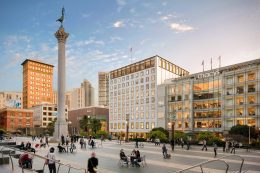New Renderings Revealed for 233 Geary Street, Union Square, San Francisco
Updated renderings show a significant design change for the redevelopment of 233 Geary Street, reducing the alterations to the marble facade. The development will transform the 11-story department store into a mixed-use building with retail, offices, and apartments overlooking Union Square in San Francisco. Sand Hill Property Company is responsible for the development.

