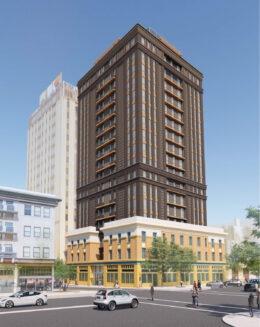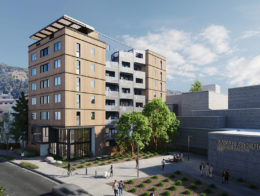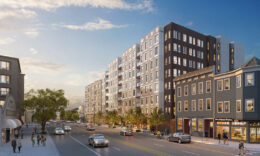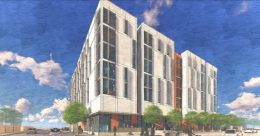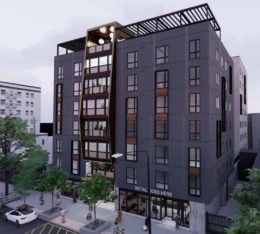Preliminary Permits For 2276 Shattuck Avenue in Downtown Berkeley
Preliminary permits have been cleared for an 18-story mixed-use project at 2276 Shattuck Avenue in Downtown Berkeley, Alameda County. The proposal uses the State Density Bonus program to add 83 units to the quarter-acre parcel and partially preserve the landmarked Morse Block building. Vindium Real Estate is the developer and applicant.

