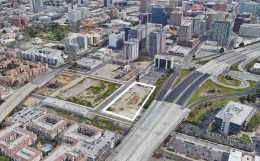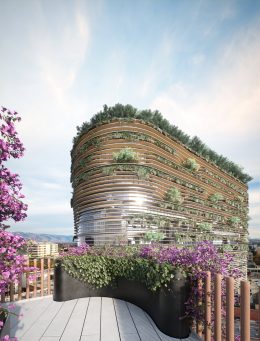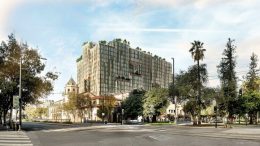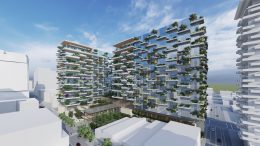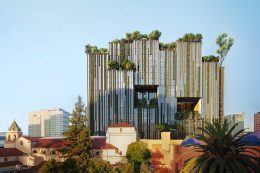Westbank & Dillabough Buys Land Next to Proposed Arbor Offices, Downtown San Jose
Westbank and Gary Dillabough of Urban Community have purchased a vacant parcel expected to become housing at 201 West Julian Street in Downtown San Jose. The $11.4 million transaction adds to the development team’s impressive six-project roster for the city, including an office tower designed by Studio Gang at 255 West Julian Street. Given the development team’s other ambitious proposals, there is high anticipation about what they plan to do at 201 West Julian.

