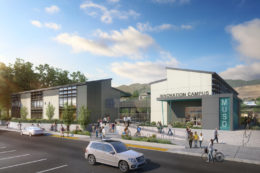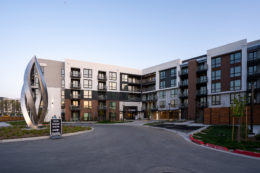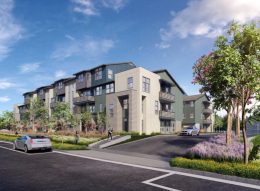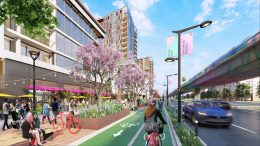Meeting Today For Housing At 675 Trade Zone Boulevard In Milpitas
A new multifamily residential project has been proposed for development at 675 Trade Zone Boulevard and 1951 Tarob Court in Milpitas. The project proposal includes the construction of 13 three-story townhomes and Accessory Dwelling Units (ADUs). The project will demolish two industrial buildings and 55 ordinance-size trees on the site. Geomax is the property owner. Toll Brothers is the project developer. SDG Architects is responsible for the designs. R3 Studios Inc is the landscape architect.





