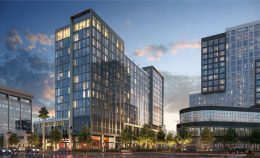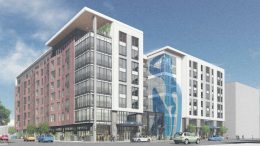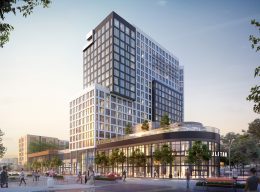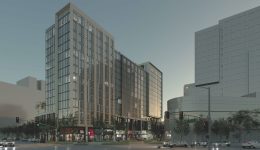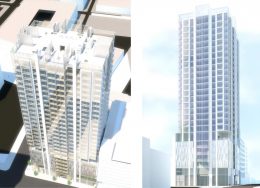Pre-Construction Work Underway at 2359 Harrison Street, Northgate-Waverly, Oakland
Crews are readying the property at 2359 Harrison Street ahead of demolition for a 16-story mixed-use building in Northgate-Waverly, by downtown Oakland. Surface parking has been removed, and grading occurring ahead of excavation. Holland Partner Group is responsible for the development.

