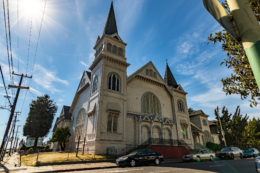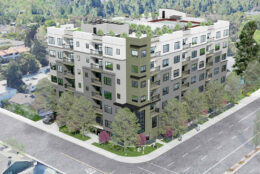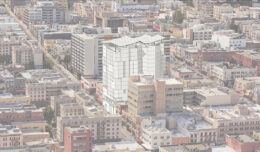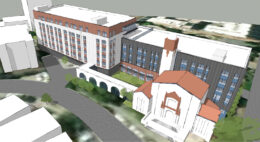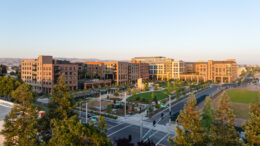Plans Approved for Conversion Project at 1433 12th Avenue in Oakland
The plans for a church to residential conversion were recently approved by the City of Oakland, taking a major step forward in a long-awaited affordable housing project. The 1433 12th Avenue site is already home to the 1887-built Brooklyn Presbyterian Church and Parish Hall, which is to be converted and incorporated into the project. Brooklyn Arms Apartments is listed as the project owner, with Strive Wealth Builders acting as a project sponsor.

