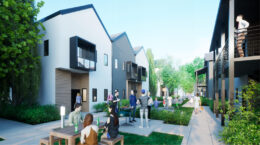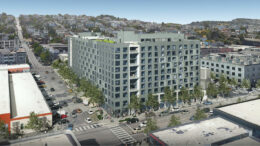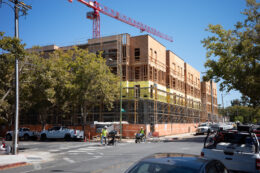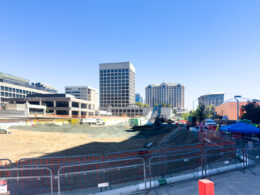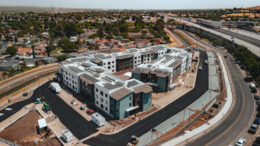Permits Filed for 1251 Chuckwagon Drive in South Natomas, Sacramento
Development permits have been filed for new workforce housing at 1251 Chuckwagon Drive in the South Natomas neighborhood of Sacramento. The development will create a mix of single-family homes and townhome-style buildings surrounded by surface parking. Twin Rivers Unified School District is the property owner and sponsor.

