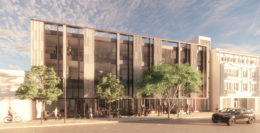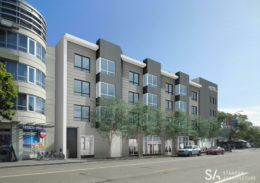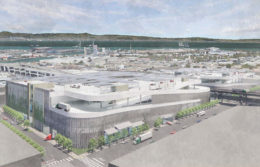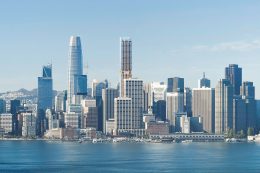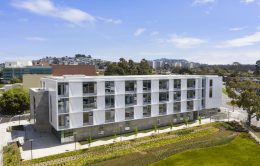San Francisco Planning Approved Multi-Family Project for 2055 Chestnut Street, Marina District
The San Francisco Planning Department has approved plans for a three-story residential infill at 2055 Chestnut Street in the city’s Marina District. The project would create 49 new homes, plenty of retail, and a grocery store in a busy commercial area. Prado Group is managing the development.

