A recent Phase planning application has been filed verifying the composition of phase one in a 17-acre residential project on land controlled by the San Francisco Public Utilities Commission at Balboa Reservoir around 11 Frida Kahlo Way, San Francisco. Phase one will replace surface parking with an expected 628 new residential units divided between six horizontal and vertical blocks, ranging from townhouses to condos and market-rate to affordable housing. Balboa Reservoir is a joint venture between BRIDGE Housing and AvalonBay Communities.
BRIDGE Housing, AvalonBay Communities, Mission Housing Development Corporation, Pacific Union Development Company, and Habitat for Humanity will be involved with the development process. Master planning is a collaboration between Van Meter Williams Pollack and PYATOK Architects, while GLS Landscape Architects is responsible for the open space design. A developer of the townhouses has not yet been determined.
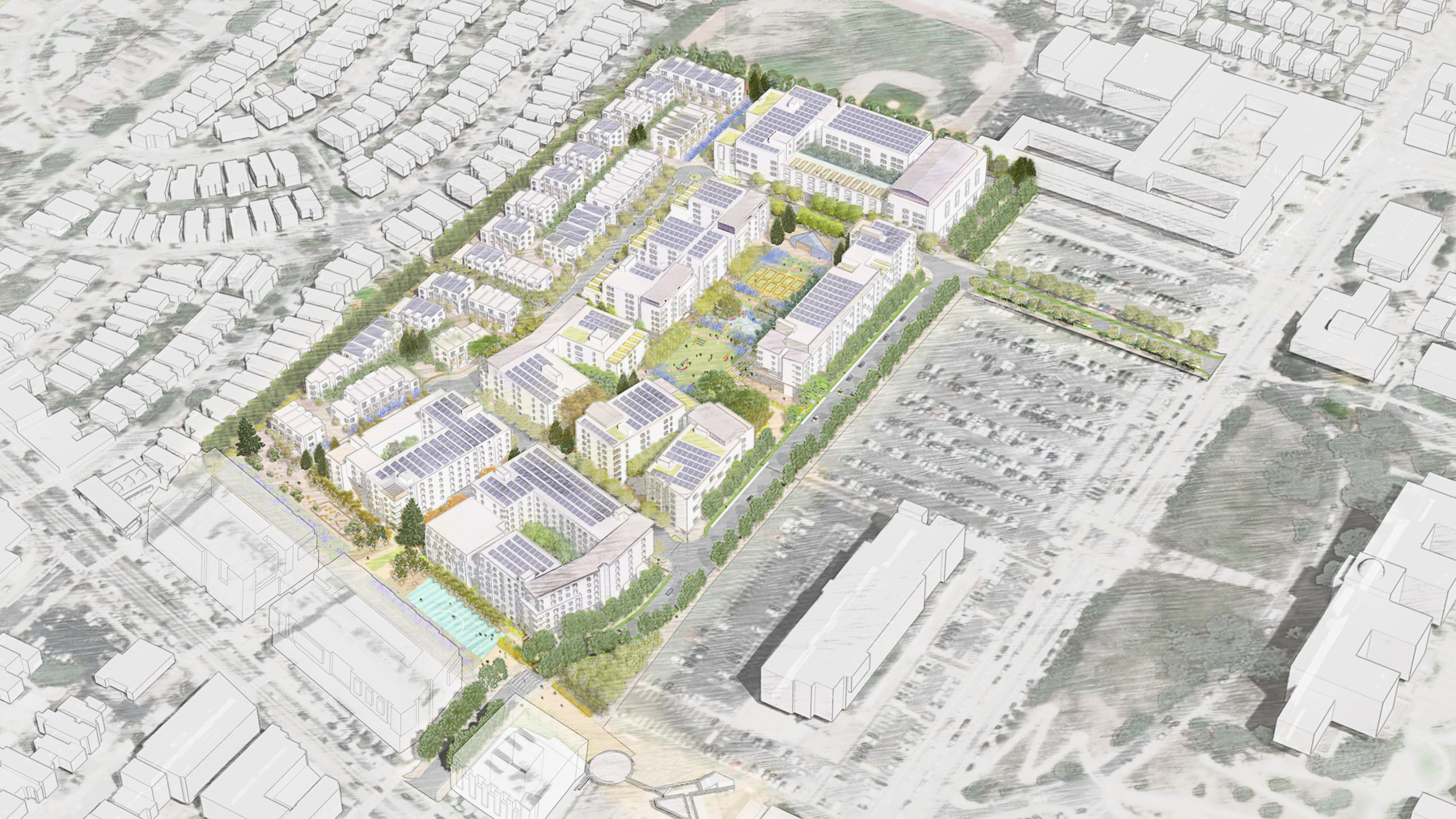
Balboa Reservoir aerial view, illustration from VMWP
The development will be built on portions of the original Balboa Reservoir site, on which there are no existing buildings. Phase one will include the construction of 676,000 square feet between blocks C, D, E, F, TH1, and TH2, relevant transit infrastructure, and the two-acre Reservoir Park.
Blocks C and D will rise between five and seven floors to add 250 market-rate apartments between 171,000 and 110,000 square feet, respectively. Block E and will stand five stories tall, with just twenty units across 23,000 square feet, while the six-to-seven story Block F will produce 171 apartments across 179,000 square feet. Each block has an average unit size of around 850 square feet ranging from studios to three-bedroom residences.
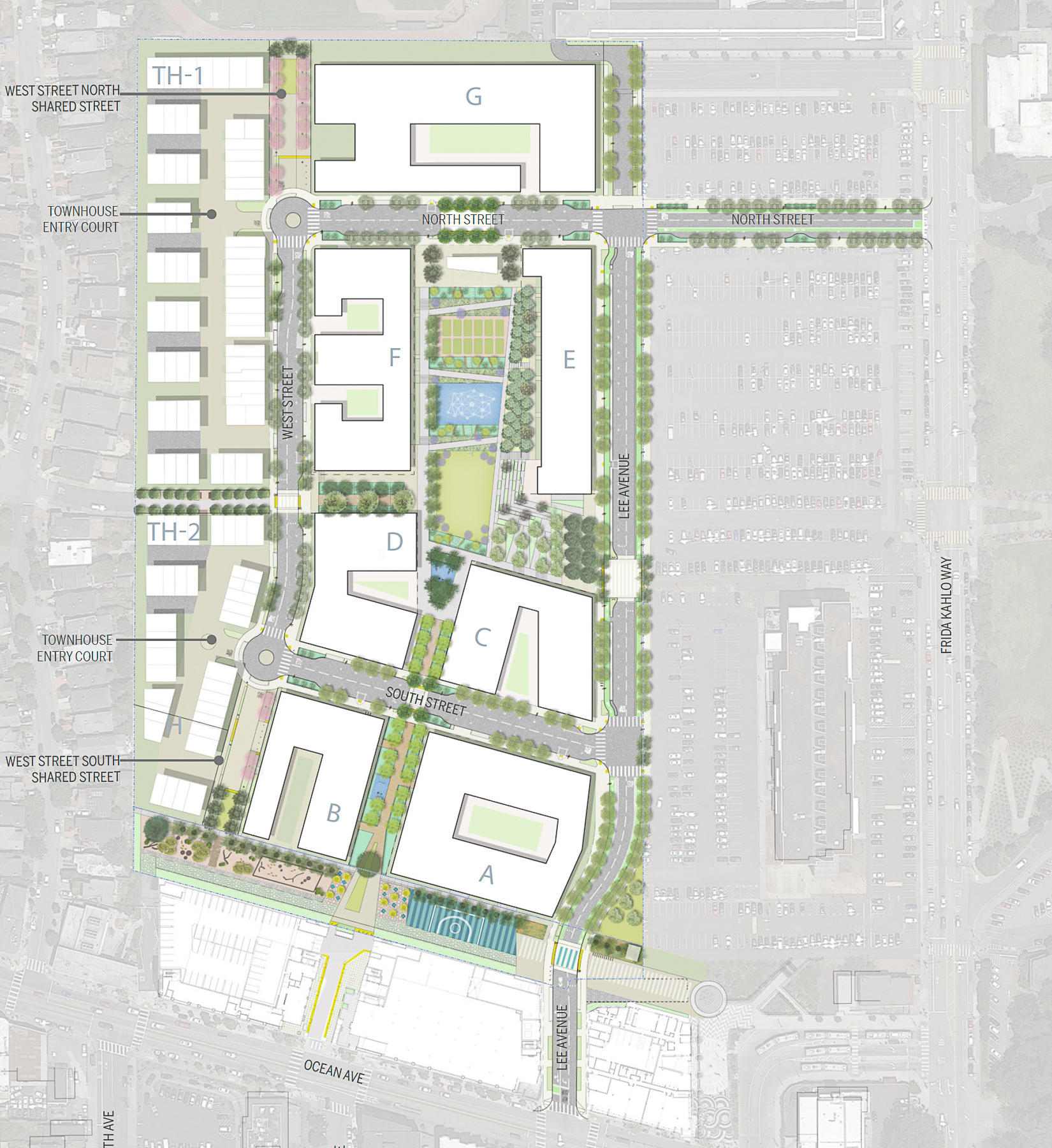
Balboa Reservoir site plan, map by VMWP
Block TH1 will see 40 townhouse units across 77,000 square feet of built area, and TH2 will see 60 townhouse units made from 116,000 square feet. The townhomes average 1,680 square feet per unit.
Residential buildings from phase one will surround Reservoir Park. While programming across the site has not yet been set, planning documents show interest in adding multi-use lawns, terraces, a playground, a community garden, a picnic area, and a potential dog run. An elevated balcony overlooking Reservoir Park is anticipated to be part of Parcel E’s development.
Full buildout of Balboa Reservoir hopes to add 1,100 apartments across eleven blocks and 1.28 million square feet of residential buildings, four acres of public space, a child care center, and 339,900 square feet for parking. As many as fifty percent of all units will be affordable housing for persons earning half two 120 percent of the Area Median Income. The developer subsidizes 33%, and around 17% are pending public subsidies.
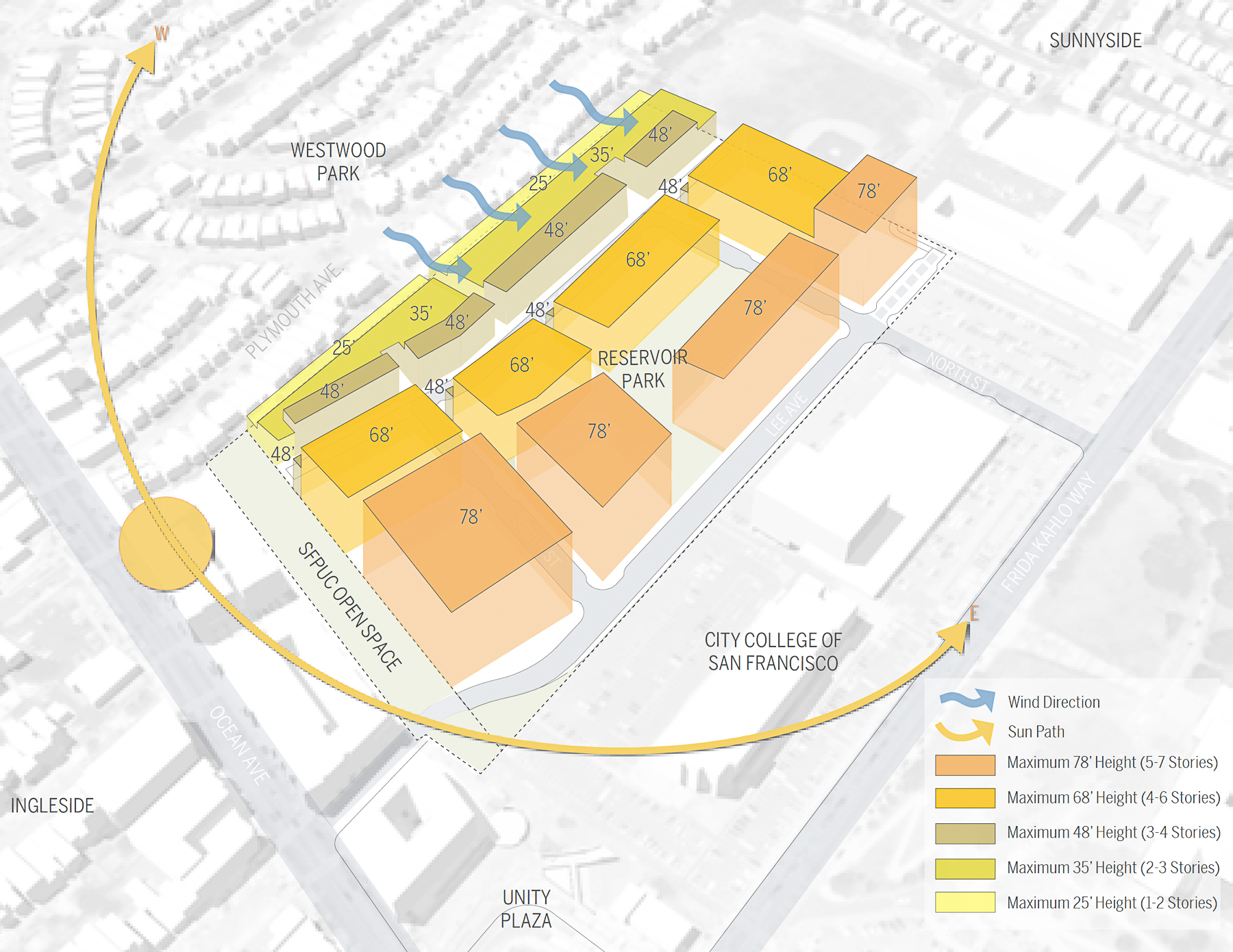
Balboa Reservoir site map, illustration by VMWP
The tenants and the public alike will gain access to new public open spaces and vehicular parking. There are four other proposed landscaping opportunities to complement Reservoir Park. Gateway Landscape is a 0.1-acre gateway landscape dog facility by Lee Avenue and South Street. Brighton Paseo will be a 0.25-acre pedestrian + slow bike path connecting Reservoir Park with Ocean Avenue.
San Ramon Paseo will be a similar 0.15-acre site connecting to San Ramon Way with landscaping and garden-like passages. Lastly, the community room will be a thousand-square-foot event space adjacent to Reservoir Park for classes and other programmed activities.
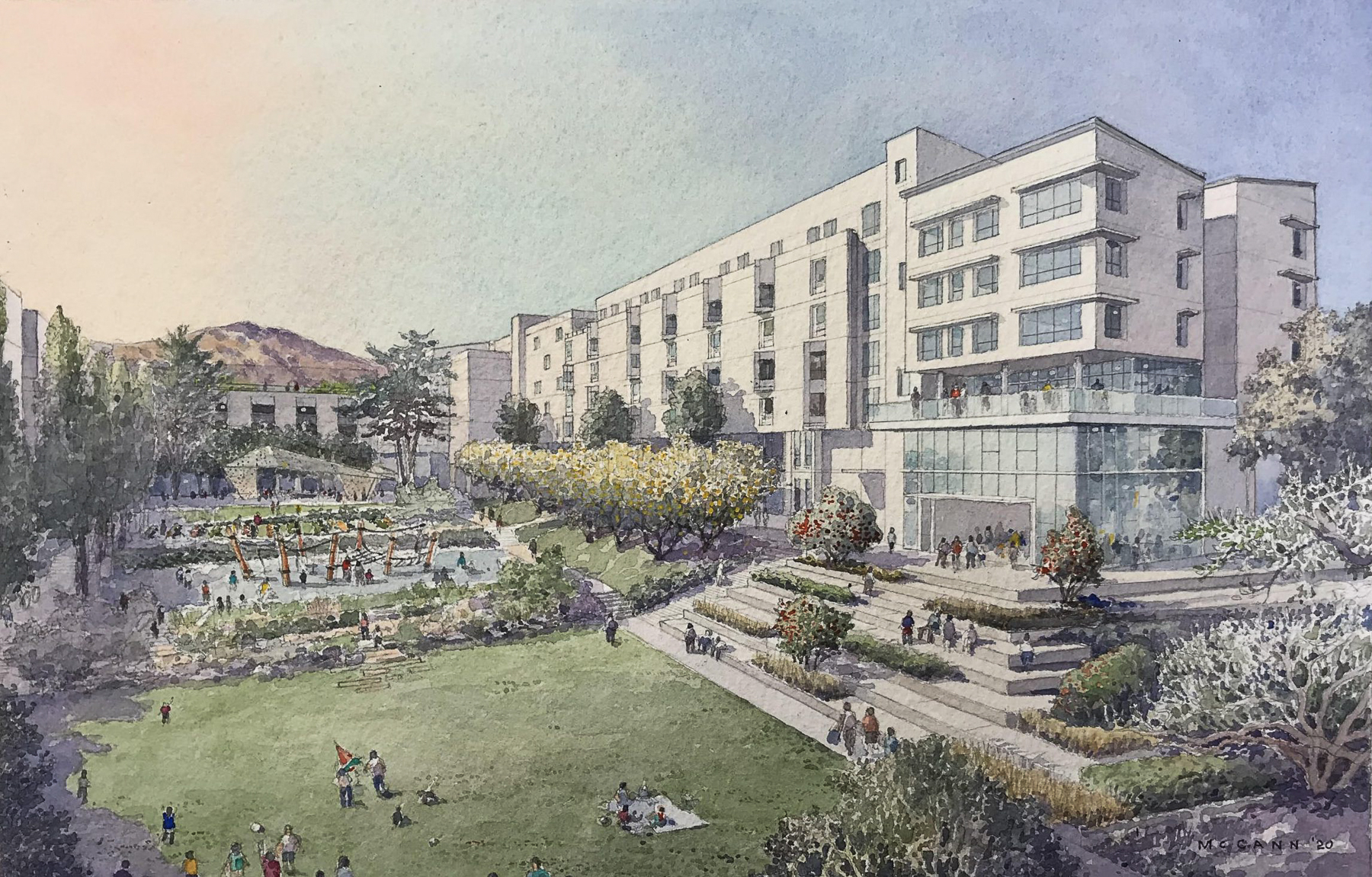
Balboa Reservoir development site focused around Reservoir Park, illustration from VMWP
The new addition to the city will rise beside City College of San Francisco and work with the educational institution to offer faculty and staff housing. The property is serviced by Muni bus lines, the light rail, and just over ten minutes from the Balboa Park BART by foot.
The developers described the vision for Balboa Reservoir in the project overview as such, writing, “The Balboa Reservoir neighborhood will be a diverse and inclusive mixed-income community that brings together residents and neighbors around the new Reservoir Park. Landscape and architecture will work together to connect residents to the natural setting and to link the surrounding commercial, residential, and institutional uses into a cohesive community.”
Construction is expected to start in mid-2022, with the full buildout as early as 2026.
Subscribe to YIMBY’s daily e-mail
Follow YIMBYgram for real-time photo updates
Like YIMBY on Facebook
Follow YIMBY’s Twitter for the latest in YIMBYnews

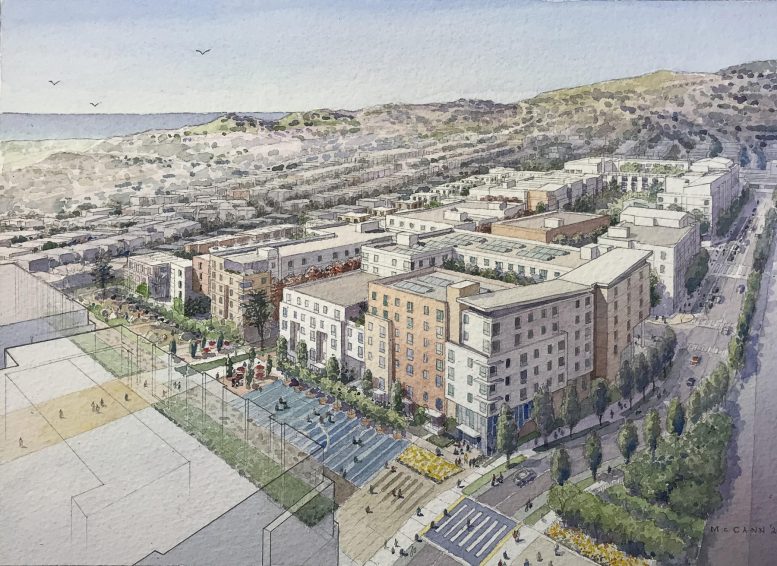




Be the first to comment on "Application Filed for Balboa Reservoir, West of Twin Peaks, San Francisco"