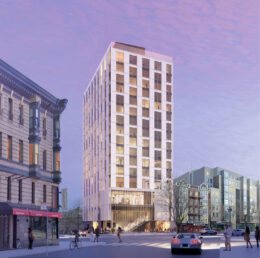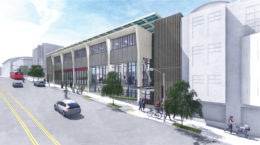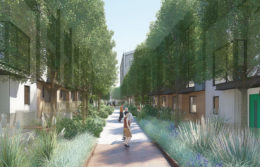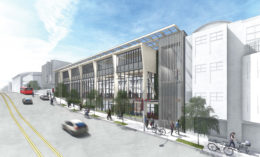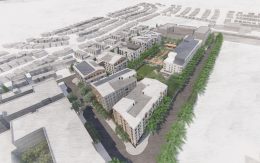Updated Plans for Artists Hub On Market, San Francisco
Updated plans have been submitted for the affordable housing proposal at 1687 Market Street in San Francisco. The project aims to create a 17-story complex with 101 apartments and a new hub for the arts community. Mercy Housing and the Artists Hub On Market are joint sponsors for the project. Pacific Union Development will be operating as the owner’s representative.

