A visit by SFYIMBY has documented construction is humming along with four structures topped out in Gateway at Millbrae, San Mateo County. The project is a transit-oriented mixed-use project that includes market-rate and affordable housing, a Marriott hotel, retail, and office space next to the Millbrae BART and Caltrain Station. Republic Family of Companies is responsible for the projected $401 million development.
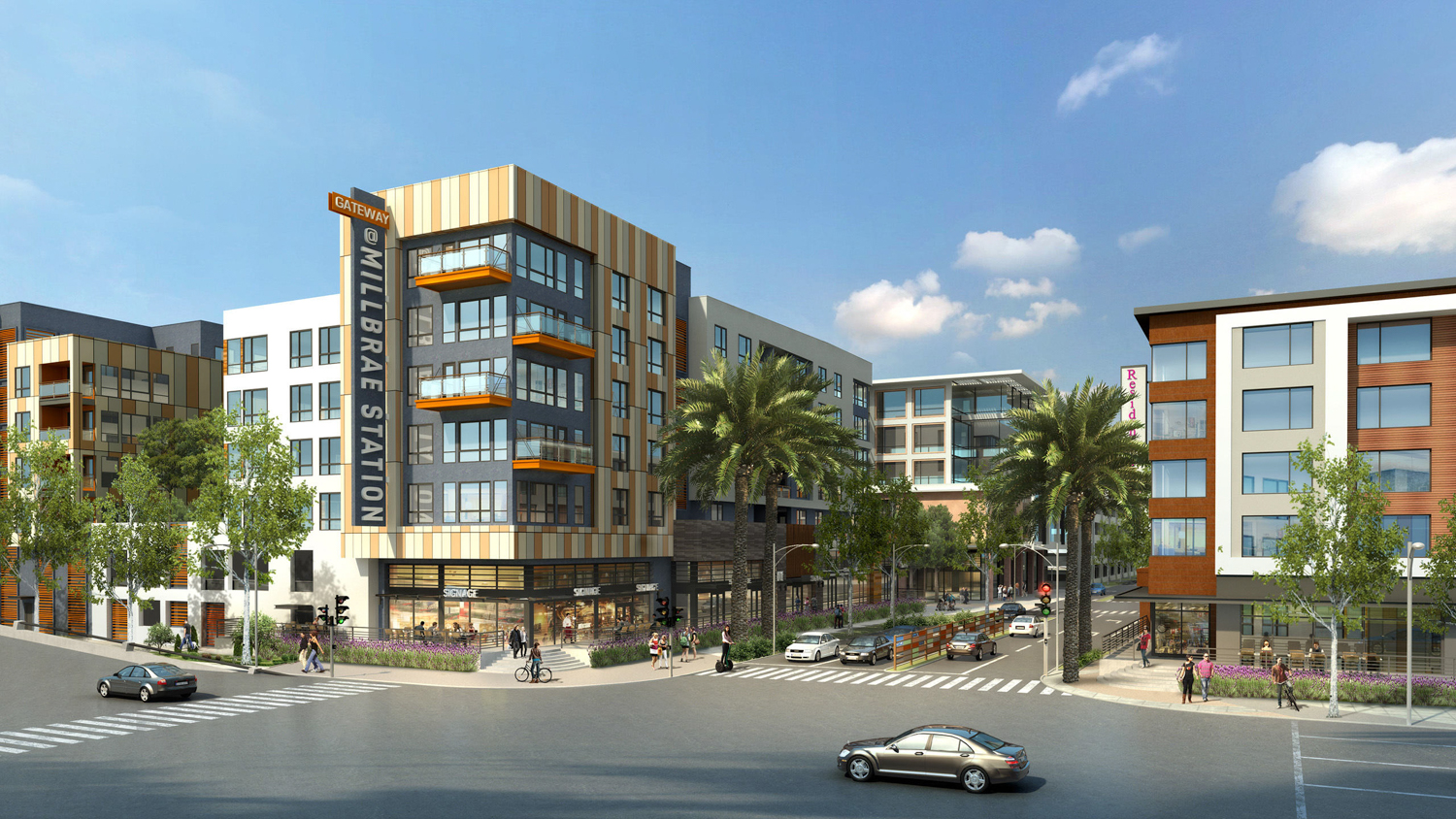
Gateway at Millbrae Station seen at the corner of Millbrae Avenue and the inner-development lane, rendering courtesy Studio T Square
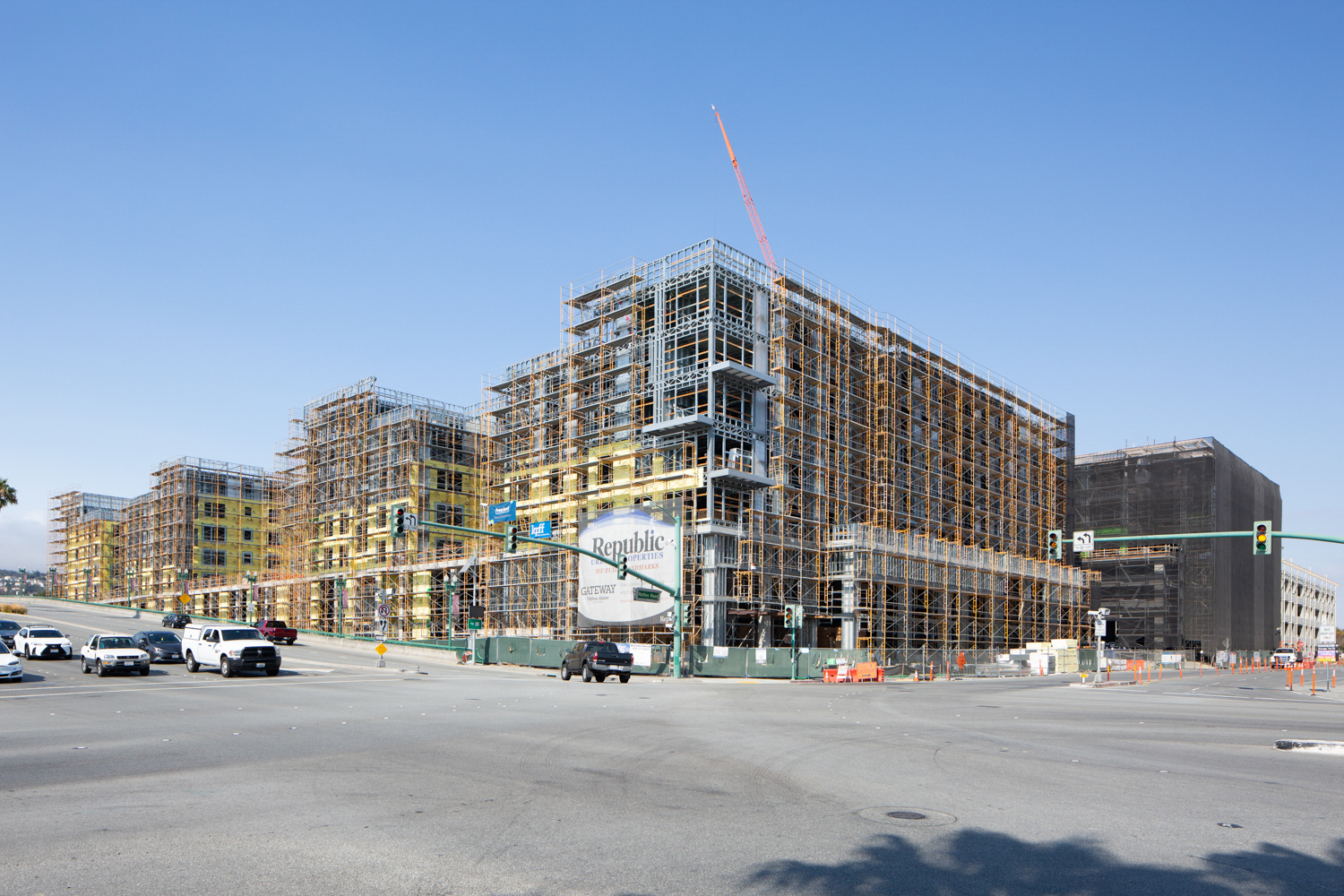
Gateway at Millbrae Parcel 5B under construction, image by Andrew Campbell Nelson
The project is reshaping 9.5 acres of former surface parking beside the transit hub with hundreds of apartments, 150,000 square feet of offices, 45,000 square feet of ground-floor retail, and a five-story hotel with 164 guest rooms. Two residential buildings will be constructed, one rising five floors to produce 80 low-income housing units, the other rising seven floors to produce 320 market-rate units and a third of the project’s retail. Low-income housing will be made available for veterans earning below 80% of the Area Median Income.
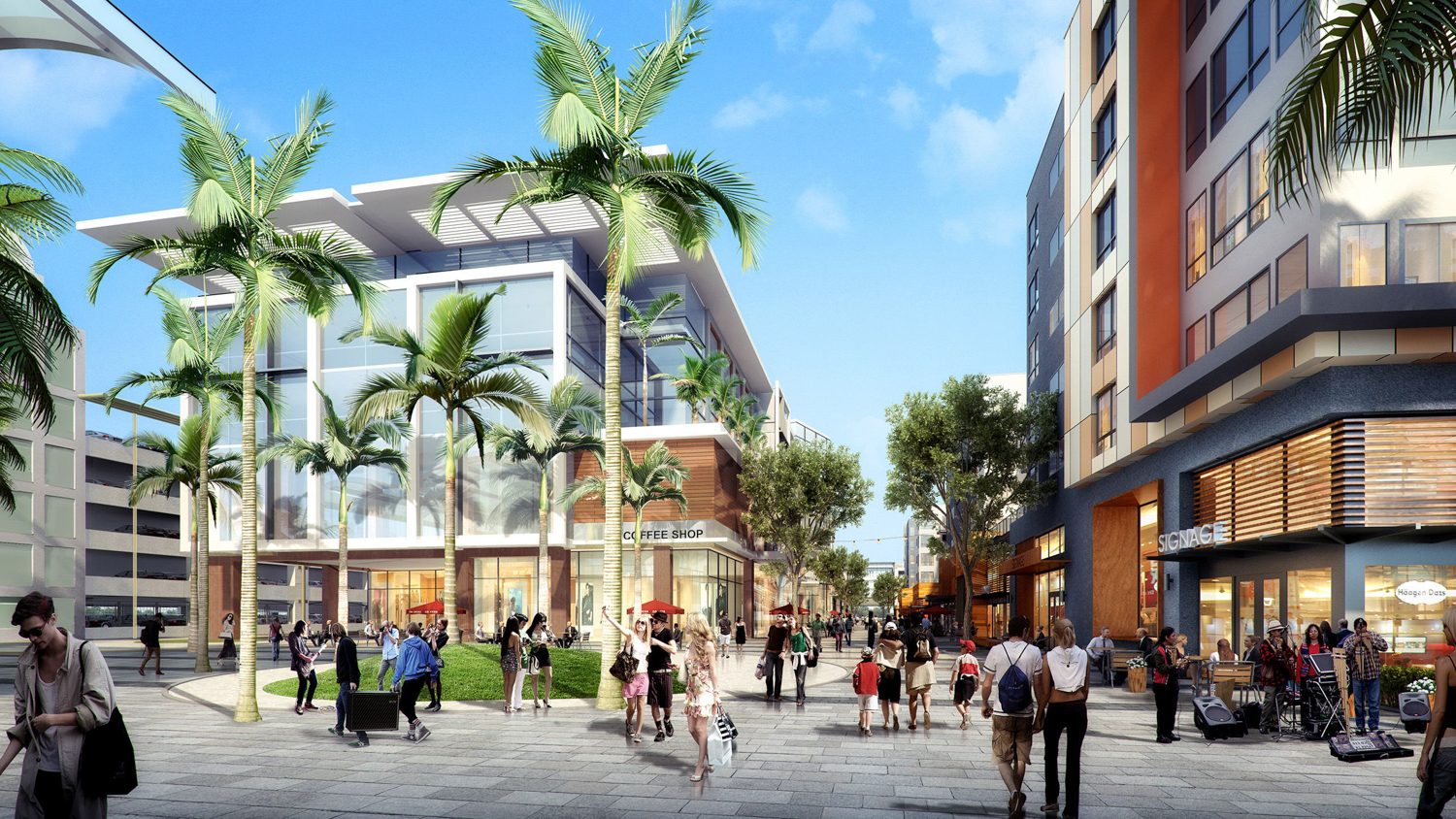
Gateway at Millbrae Station view from the BART Plaza, rendering courtesy Studio T Square
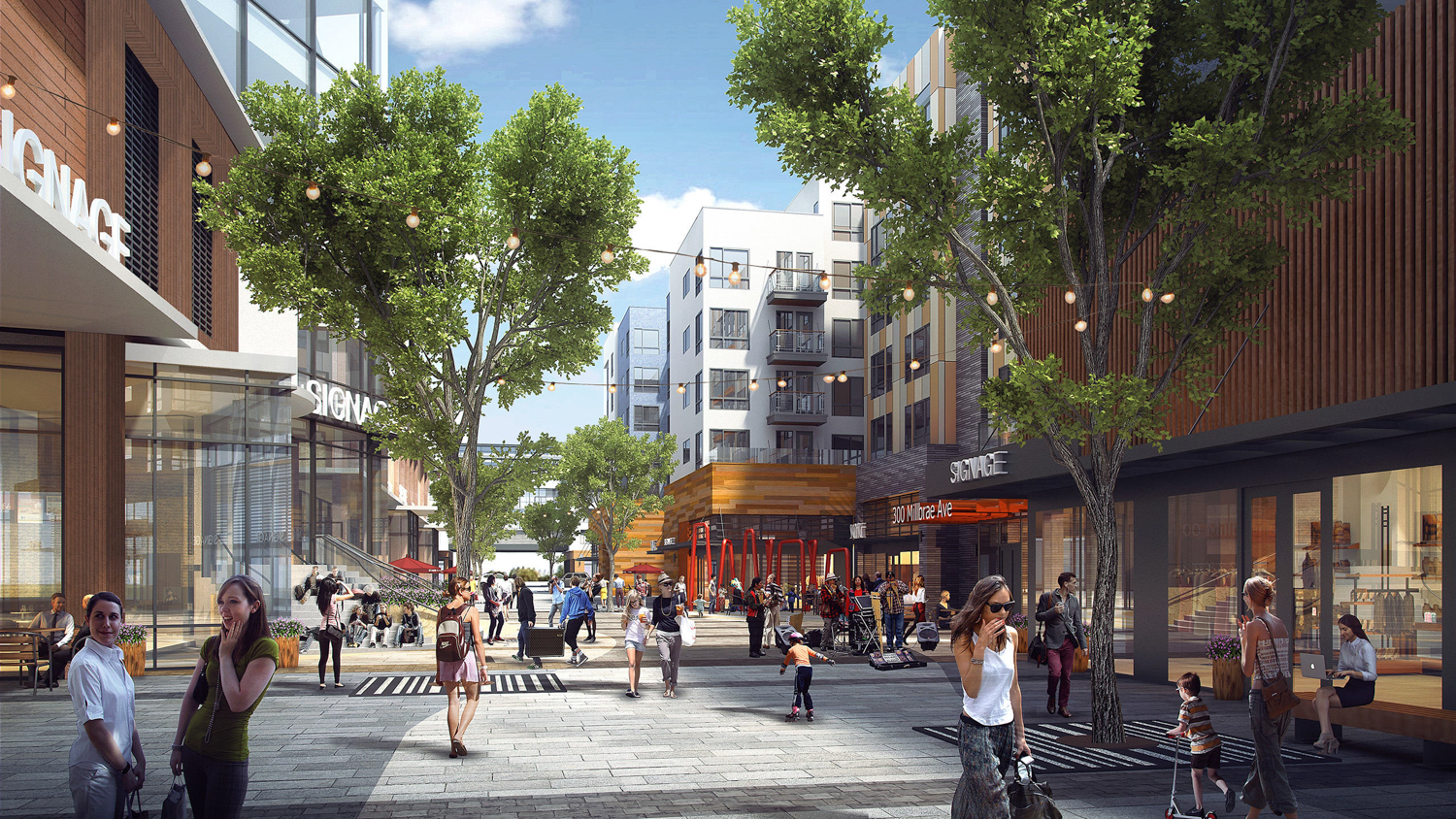
Gateway at Millbrae Station pedestrian activity, rendering courtesy Studio T Square
The final design features a prominent pedestrian corridor between the apartment and office building leading toward the hotel and affordable housing project. Describing the process of placemaking to infuse excitement and cultural identity to the transit-oriented development, Studio T Square writes “the proposed urban design concept leverages site proximity and user adjacencies to create a strong “sense of place” and establishes a community destination with a complementary mix of uses, proximity to multi-modal transit, and strategic regional location.”
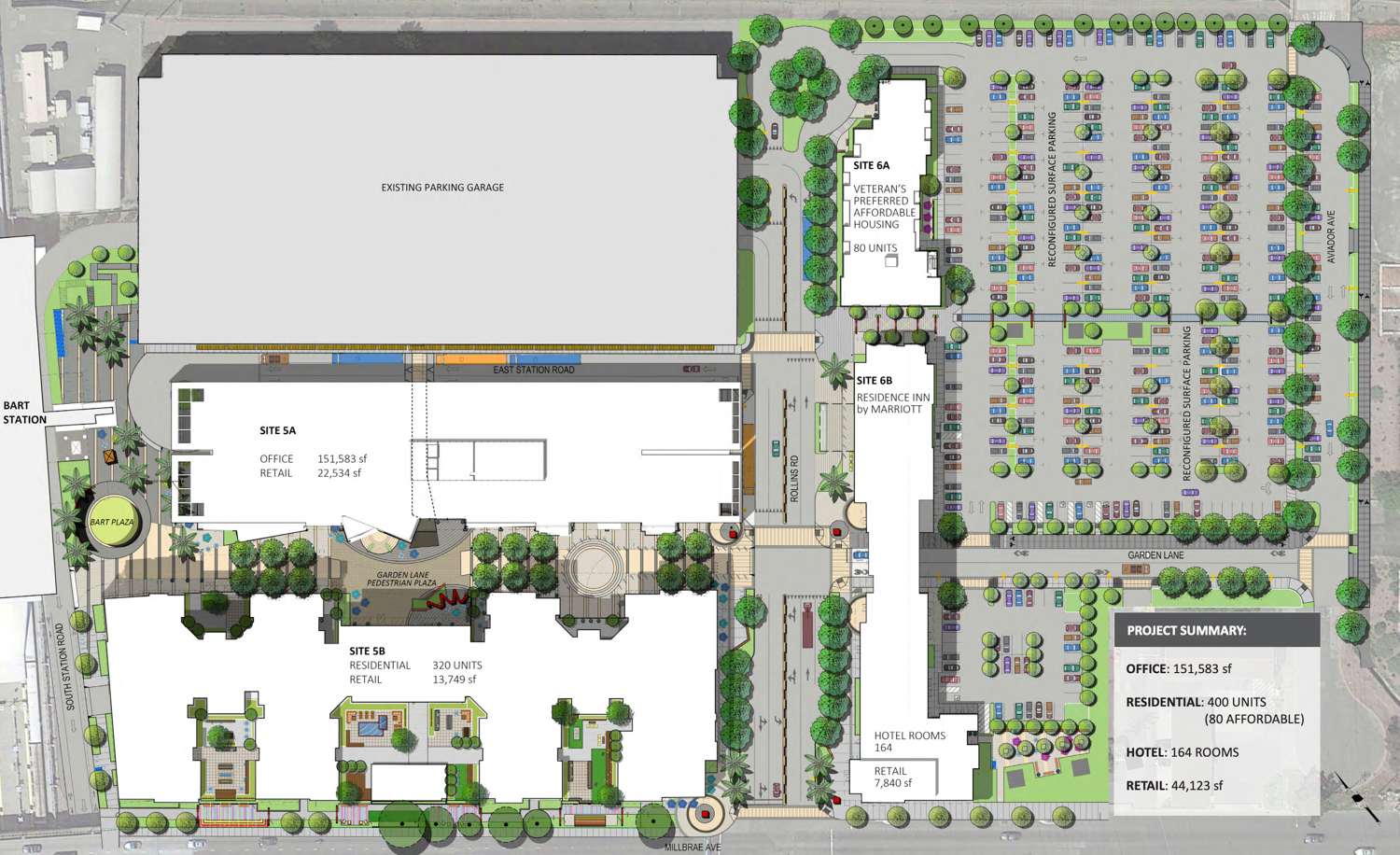
Gateway at Millbrae Station site map, rendering courtesy Studio T Square
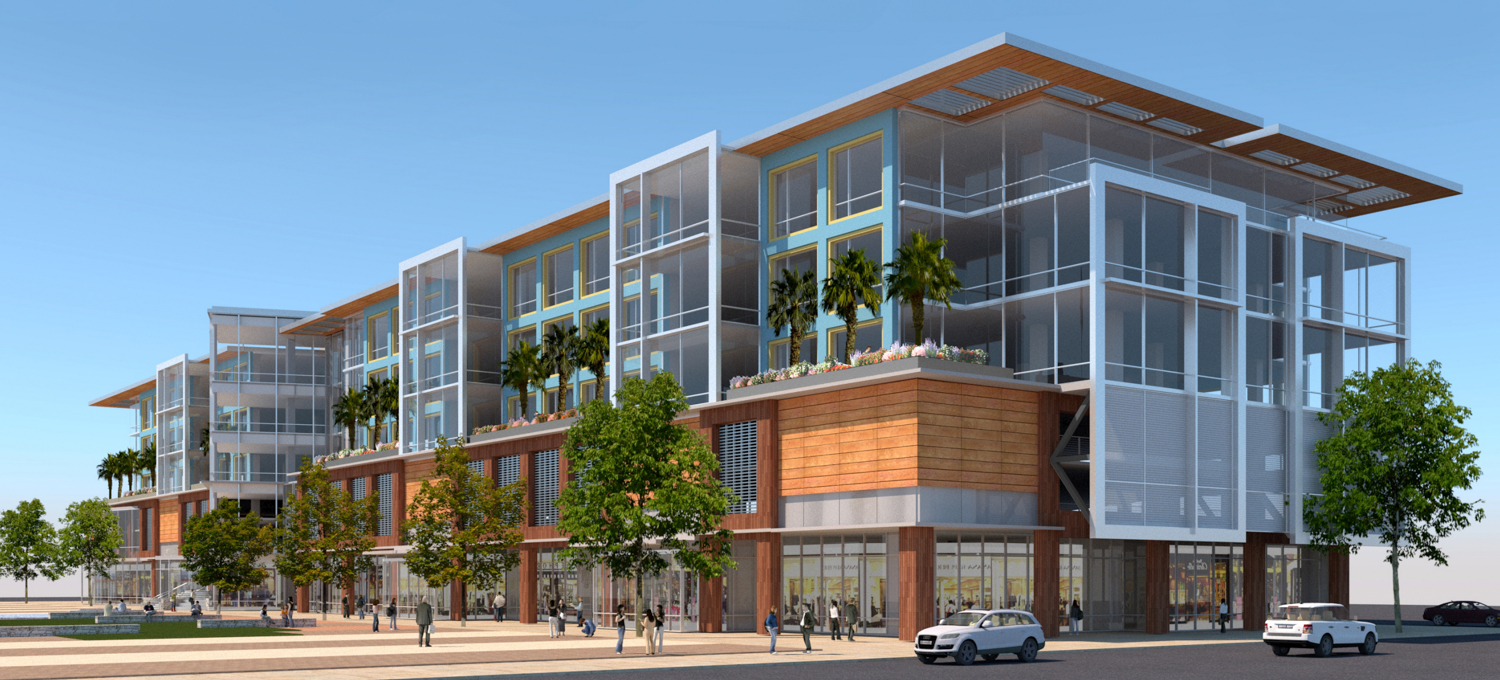
Gateway at Millbrae Station Parcel 5A office Building, design by Form4
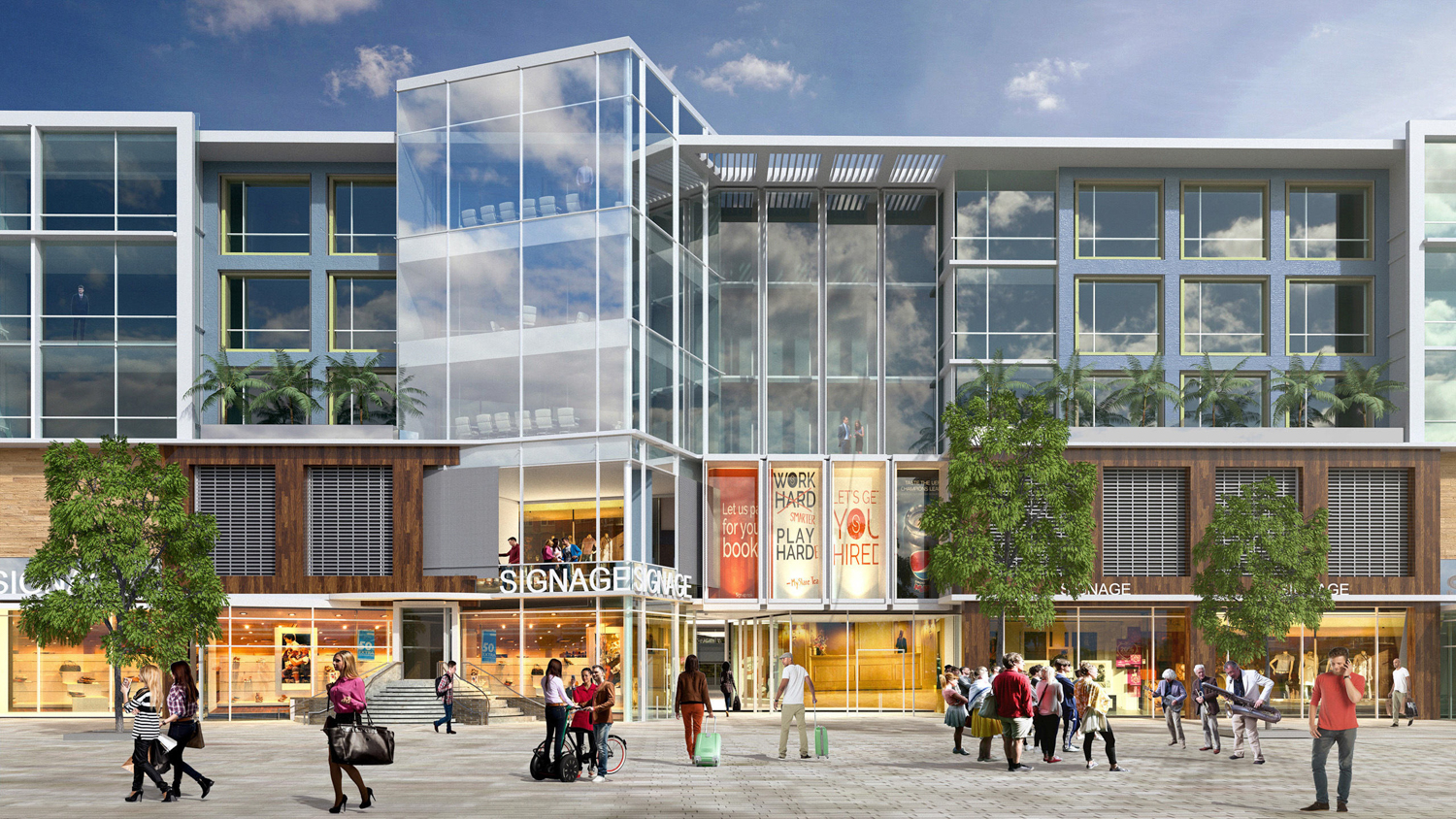
Gateway at Millbrae Station office and retail view, rendering courtesy Studio T Square
The Parcel 5A office building will yield 297,120 square feet with 151,580 square feet for offices, 22,590 square feet for retail, and 116,020 square feet for the 288-car garage. Parking will also be included for 32 bicycles. Form4 Architects is responsible for the design.
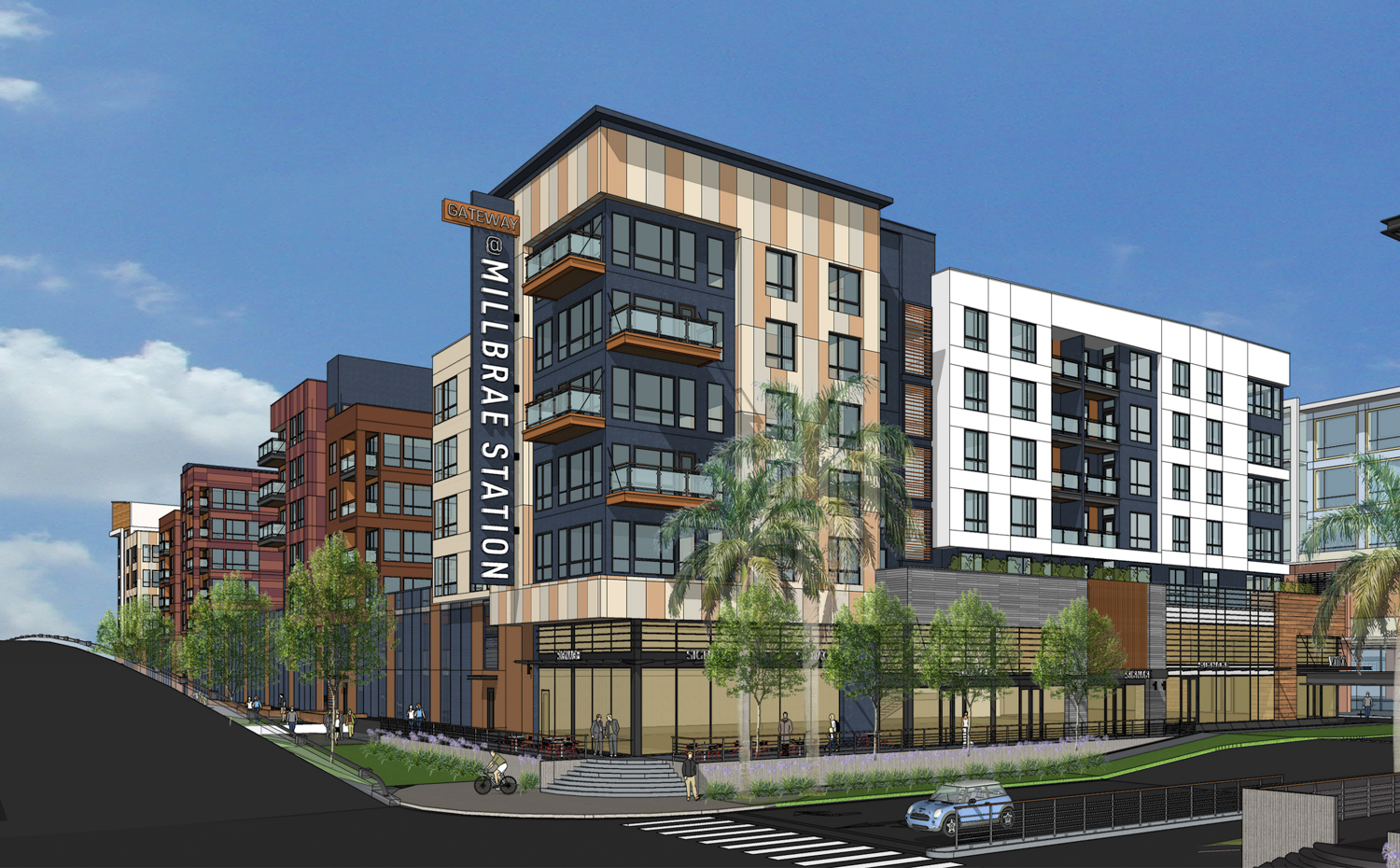
Gateway at Millbrae Station Parcel 5B apartment building, design by LPMD Architects
Parcel 5B will yield 464,200 square feet with 301,140 square feet for residential use, 13,750 square feet for retail, community space, and parking for 347 vehicles. Of the 320 units, there will be 113 studios, 106 one-bedroom units, 87 two-bedroom units, and 14 three-bedrooms. Parking will also be included for 214 bicycles. The structure is jointly designed by LPMD Architects and Studio T Square.
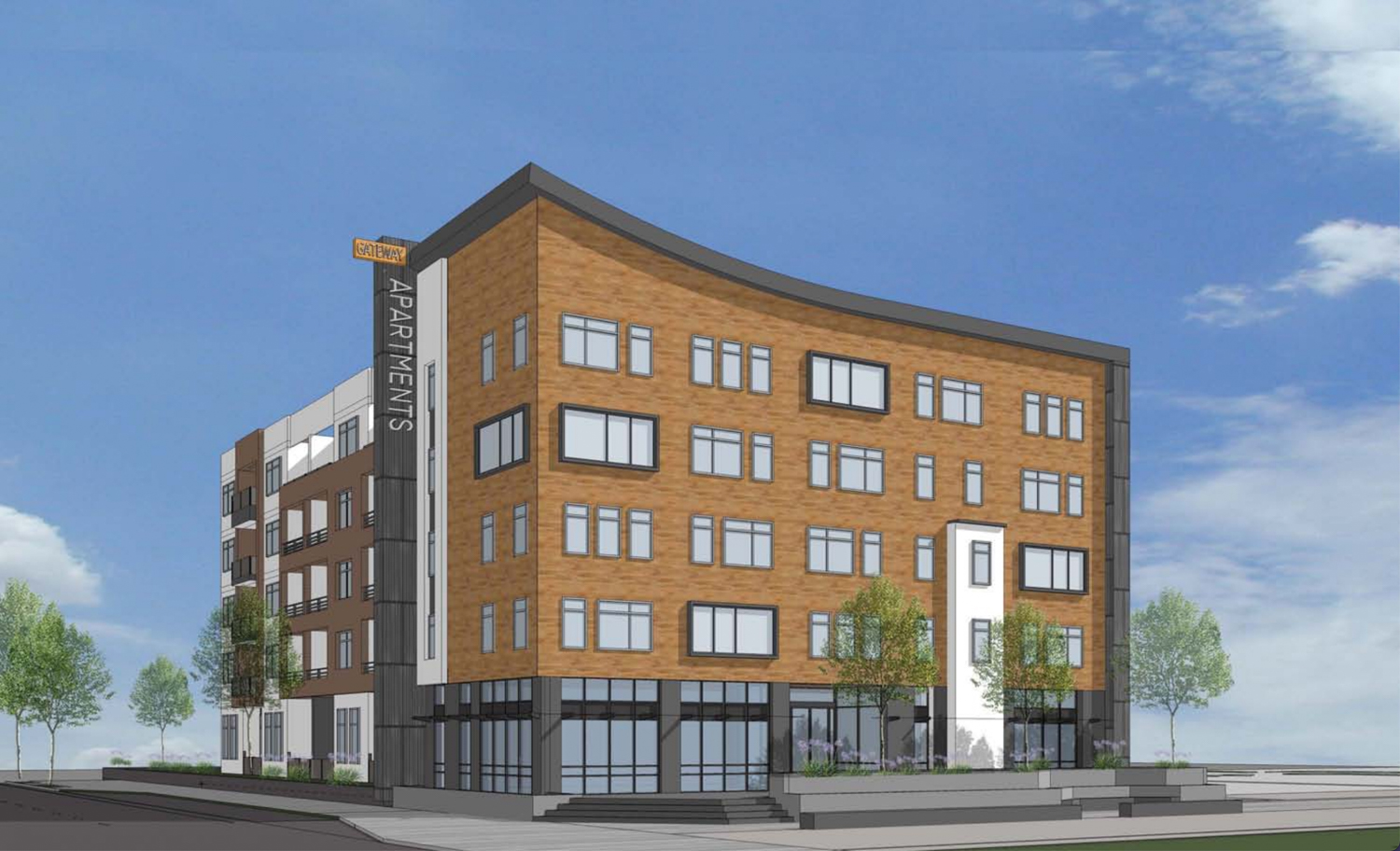
Gateway at Millbrae Station Parcel 6A affordable apartments building, design by LPMD Architects
Parcel 6A affordable apartments, which broke ground in late July, will rise five stories to yield 60,380 square feet, primarily for residential use. Of the 80 affordable housing units produced, there will be 34 studios, 45 one-bedroom units, and one two-bedroom unit. LPMD Architects is responsible for the design.
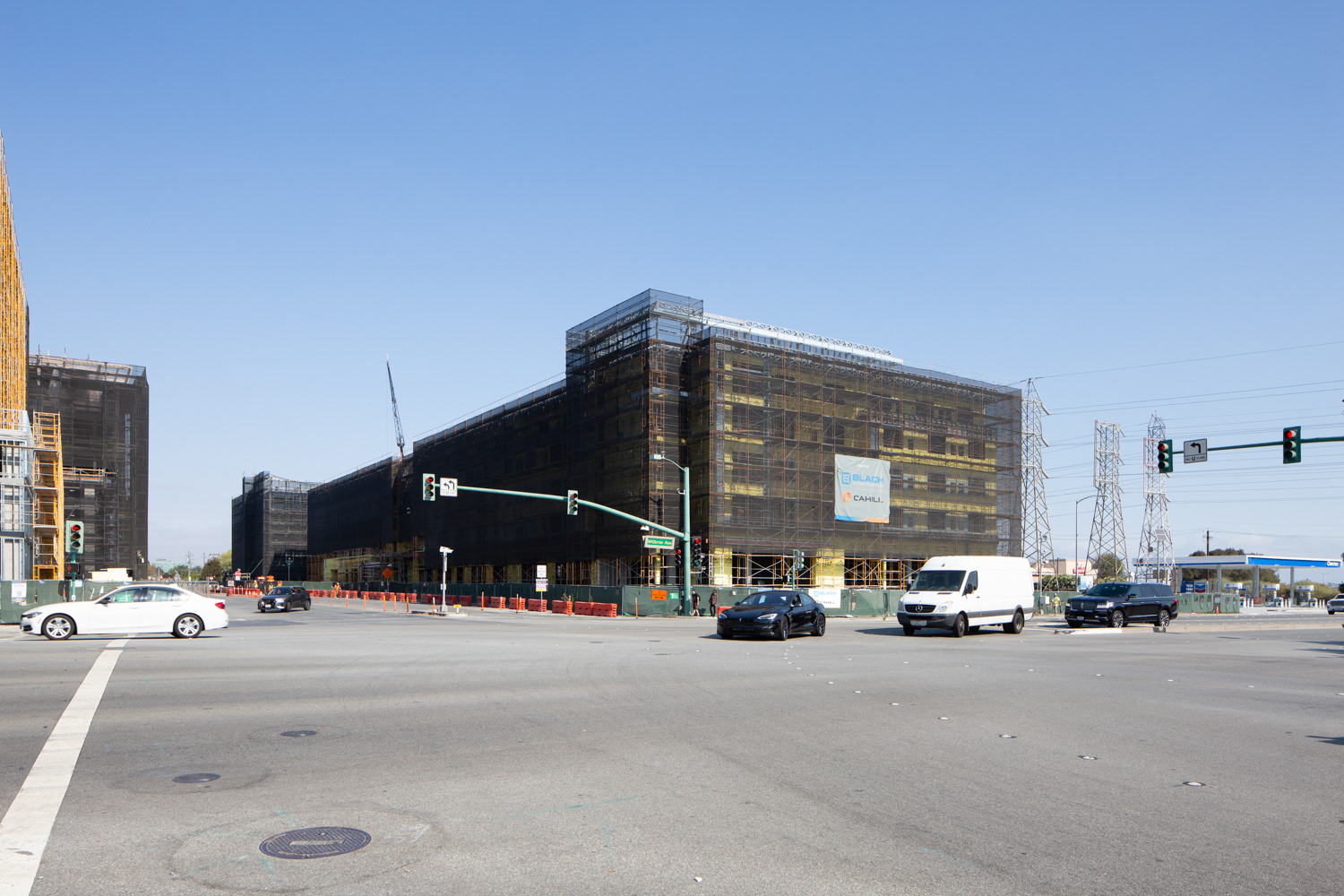
Gateway at Millbrae hotel construction, image by Andrew Campbell Nelson
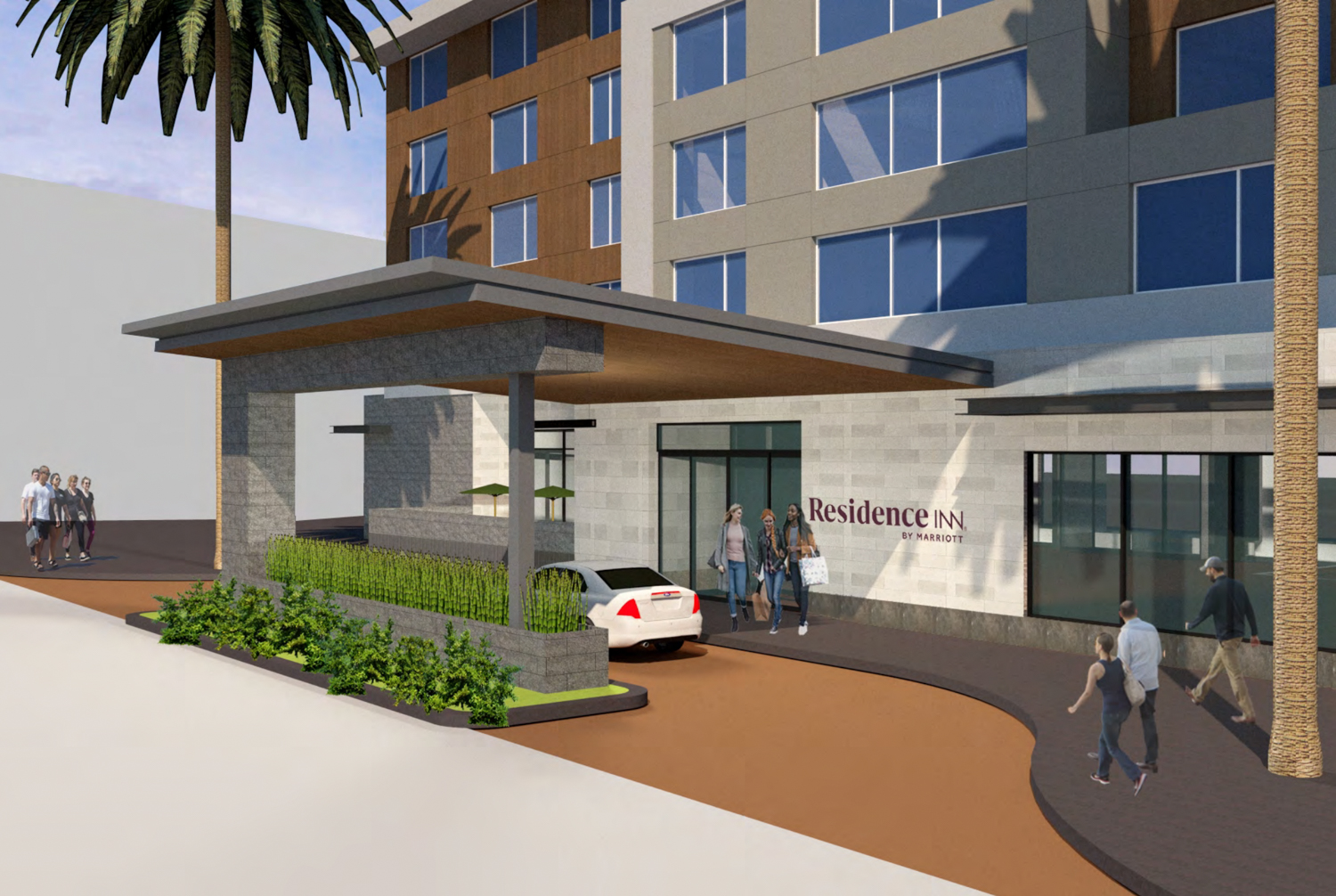
Gateway at Millbrae Station Parcel 6B Residence Inn Hotel by Marriott Porte-cochère entrance, rendering by ACRM
Lastly, Parcel 6B will be a 164-room hotel managed by Residence Inn by Marriott. The 6-story building will yield 122,400 square feet with 114,560 square feet for hotel uses and 7,840 square feet for retail and a cafe. Surface parking will be accessible for hotel use, with space for 75 vehicles. ACRM Architects is responsible for the design.
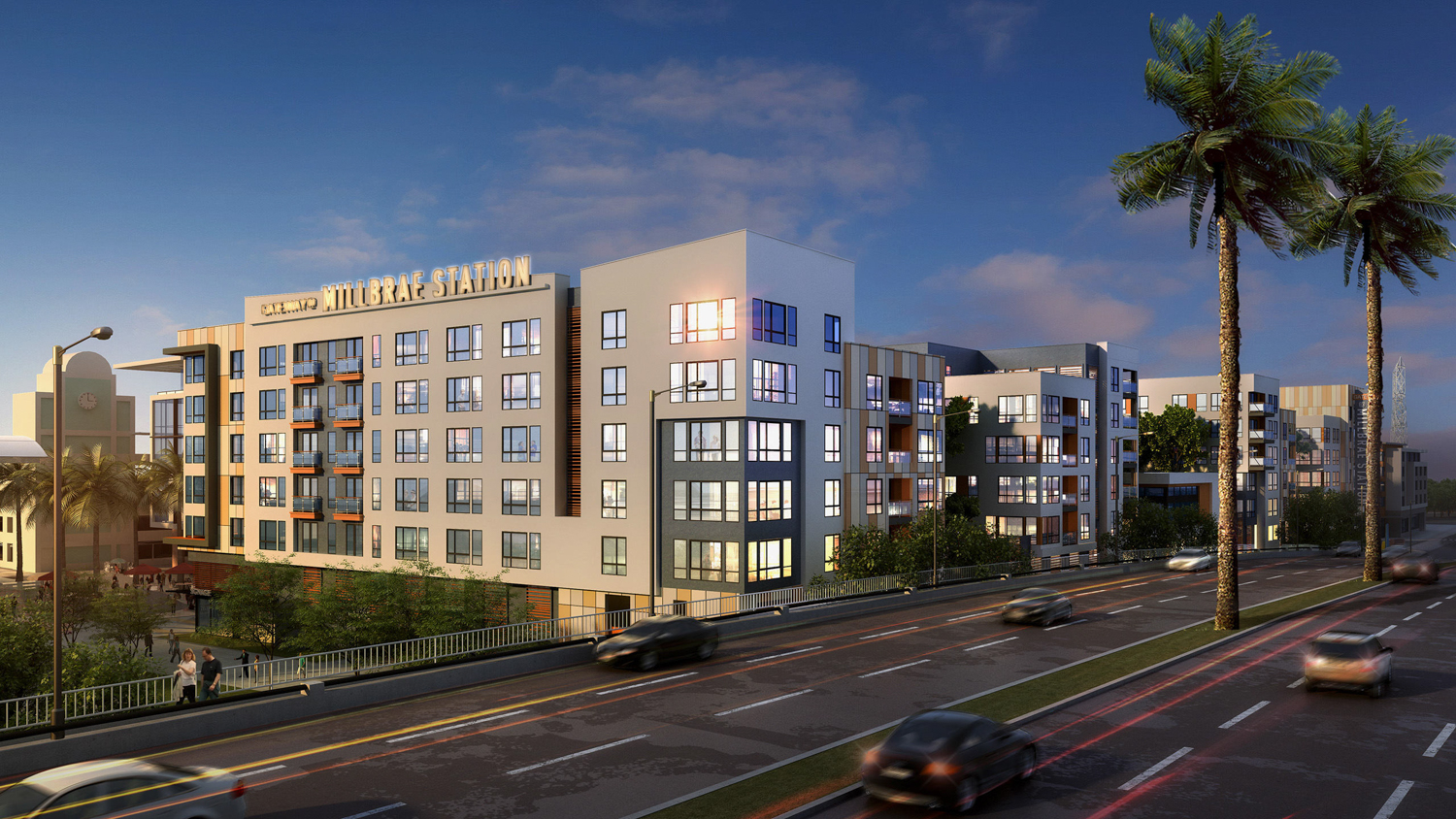
Gateway at Millbrae Station Site 5B seen from Millbrae Avenue, rendering courtesy Studio T Square
A joint venture with Blach Construction and Cahill will be serving as the contractor, and HMH Engineers will be the landscape architect and civil engineer. Construction is expected to last through September of 2022, with phased openings.
Subscribe to YIMBY’s daily e-mail
Follow YIMBYgram for real-time photo updates
Like YIMBY on Facebook
Follow YIMBY’s Twitter for the latest in YIMBYnews

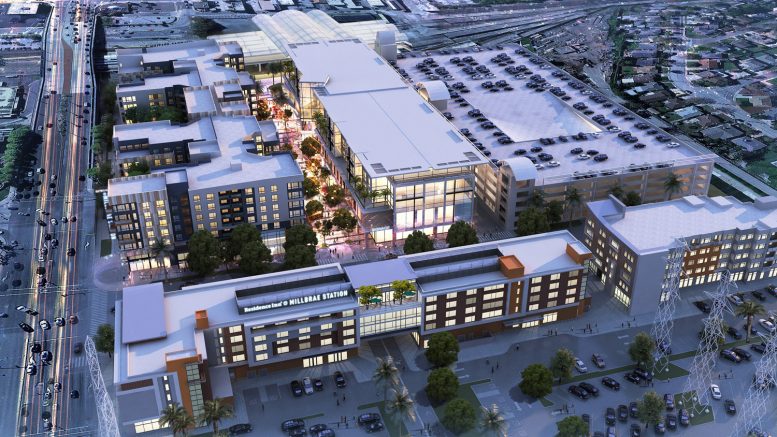




All that signage isn’t going to age well.
How can anyone look at this and say a parking lot would be better at BART?
Seems like way too much parking is being included in this “transit oriented development,” and hopefully the large surface parking lot on the eastern side of this development will one day also be developed with a more sustainable use than parking.