The Oakland Design Review Committee is scheduled to review plans for senior housing at 51 9th Street in Downtown Oakland this afternoon. The project, dubbed Building B, is part of Lake Merritt BART Station Development Phase One, which will reshape surfacing parking with hundreds of homes. The master plan is being developed by a joint venture with Strada Investment Group and the Oakland-based East Bay Asian Local Development Corporation.
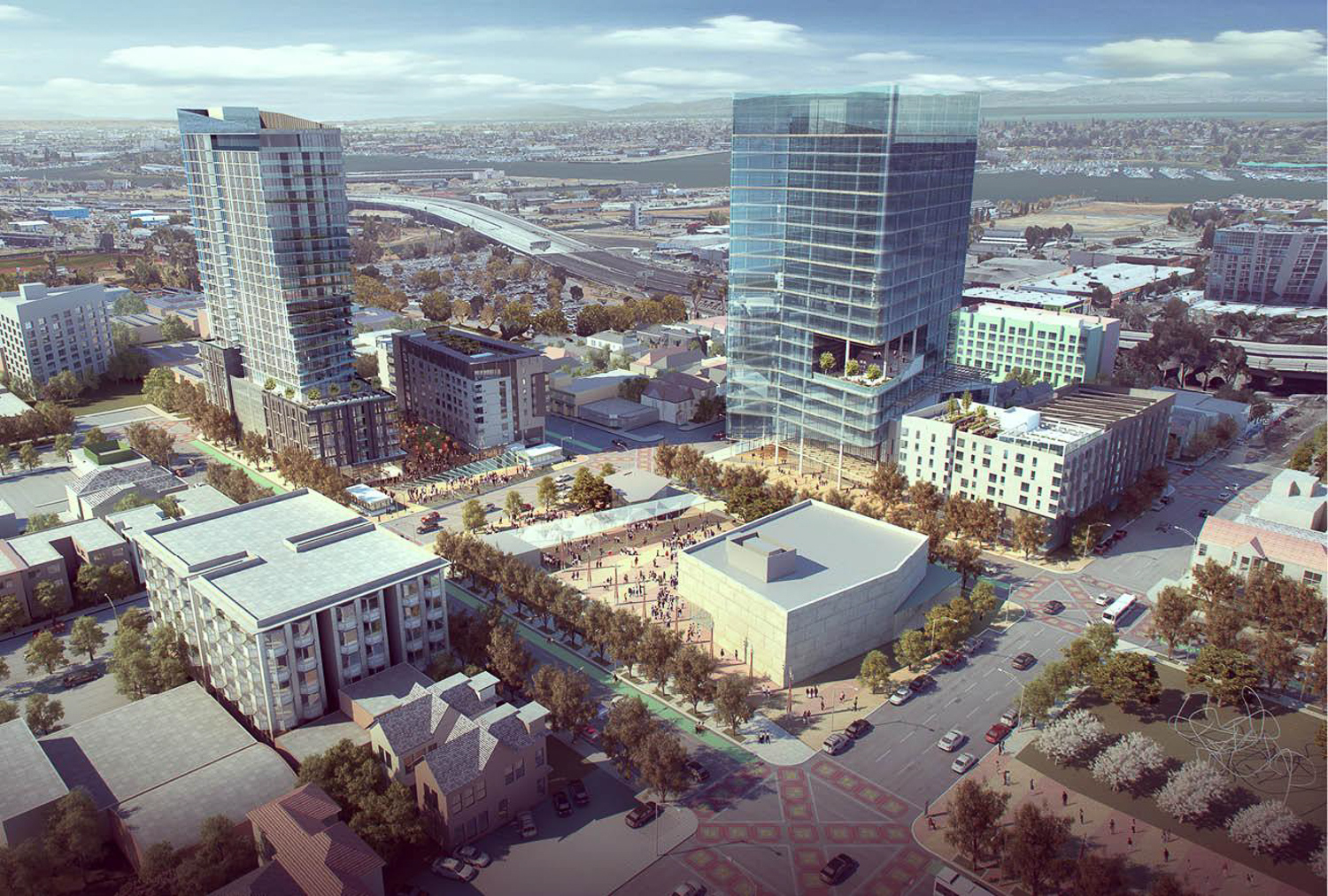
Lake Merritt BART Development aerial via, rendering via PYATOK
PYATOK is the project architect, with BKF Engineers responsible for civil engineering and Einwiller Kuehl on the landscape architect. The overall massing is articulated to emphasize the project scale. The west elevation will have an open gable roof partially covering a rooftop deck. The east elevation will feature a two-story covered plaza, a pinched corner window feature, and a flat rooftop all to produce an iconic focal point for pedestrians, as illustrated in this article’s header image.
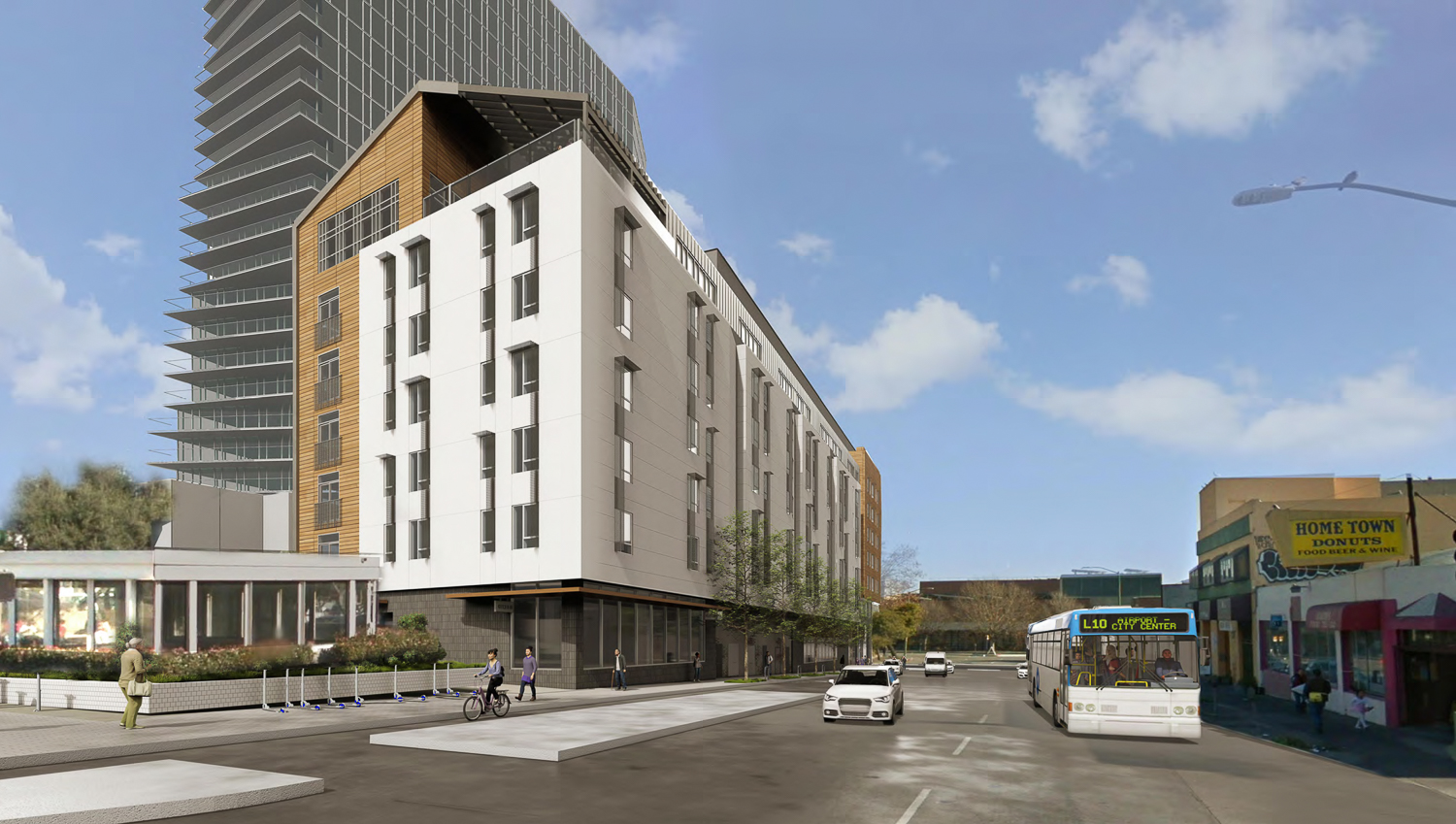
Lake Merritt Building B view from Oak and 8th Street, rendering by PYATOK
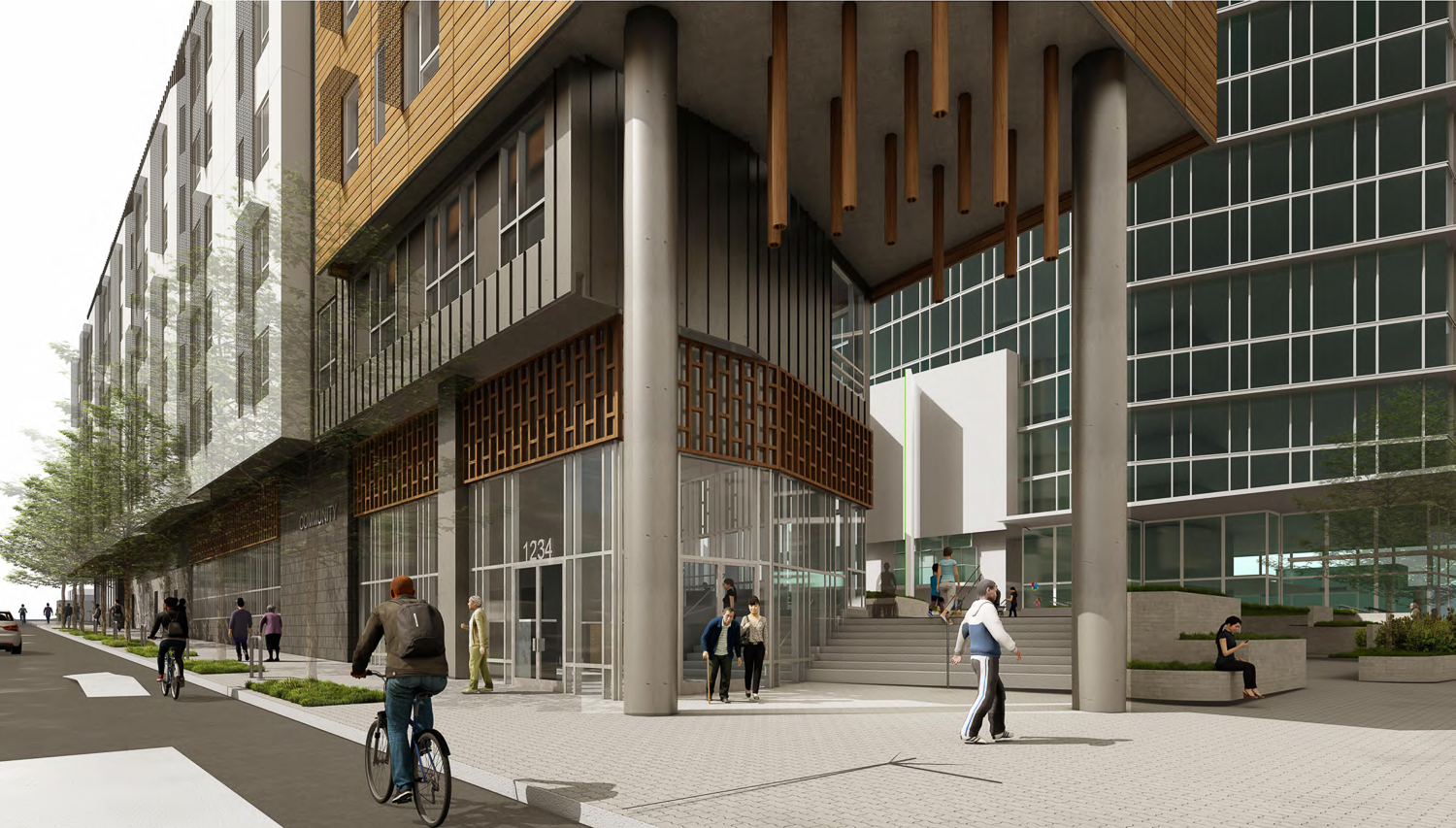
Lake Merritt Building B open-space plaza along 8th and Fallon Street, rendering by PYATOK
Facade materials include bricks, fiber cement panels, composite wood panels, and plaster. The overall design is light, balancing white plaster exteriors with a wood-panel corner pinch over a two-story overhang, creating a dramatic view at the corner of 8th and Fallon Street.
According to the latest application, the 85-foot tall structure will yield 82,360 square feet. Unit sizes will vary with 22 studios, 70 one-bedrooms, and 5 two-bedrooms. Residents will have long-term parking for 49 bicycles, with commercial space for six bicycles. That commercial space includes a 3,240 square foot ground-floor food services and commercial kitchen.
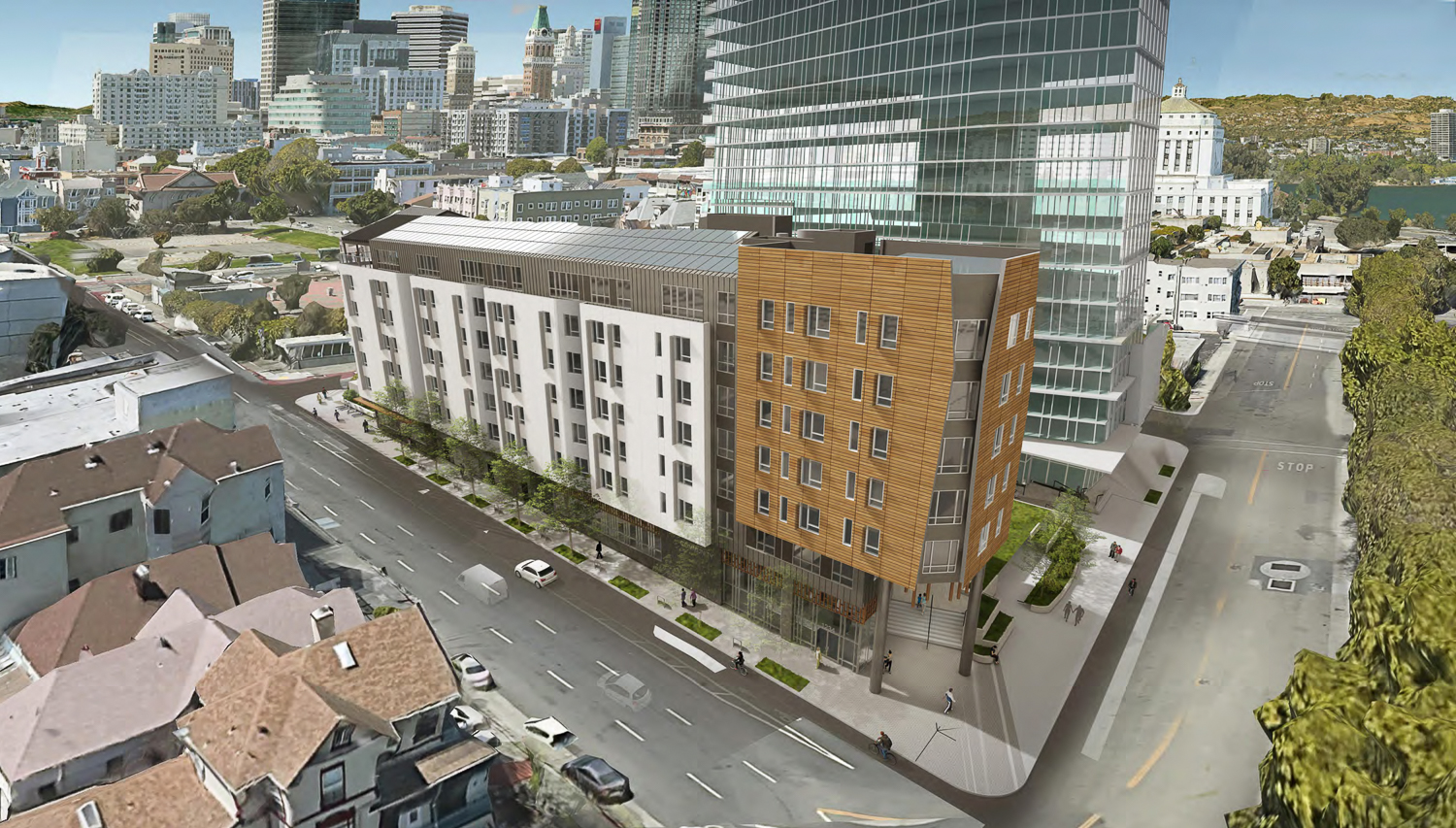
Lake Merritt Building B birds-eye view, rendering by PYATOK
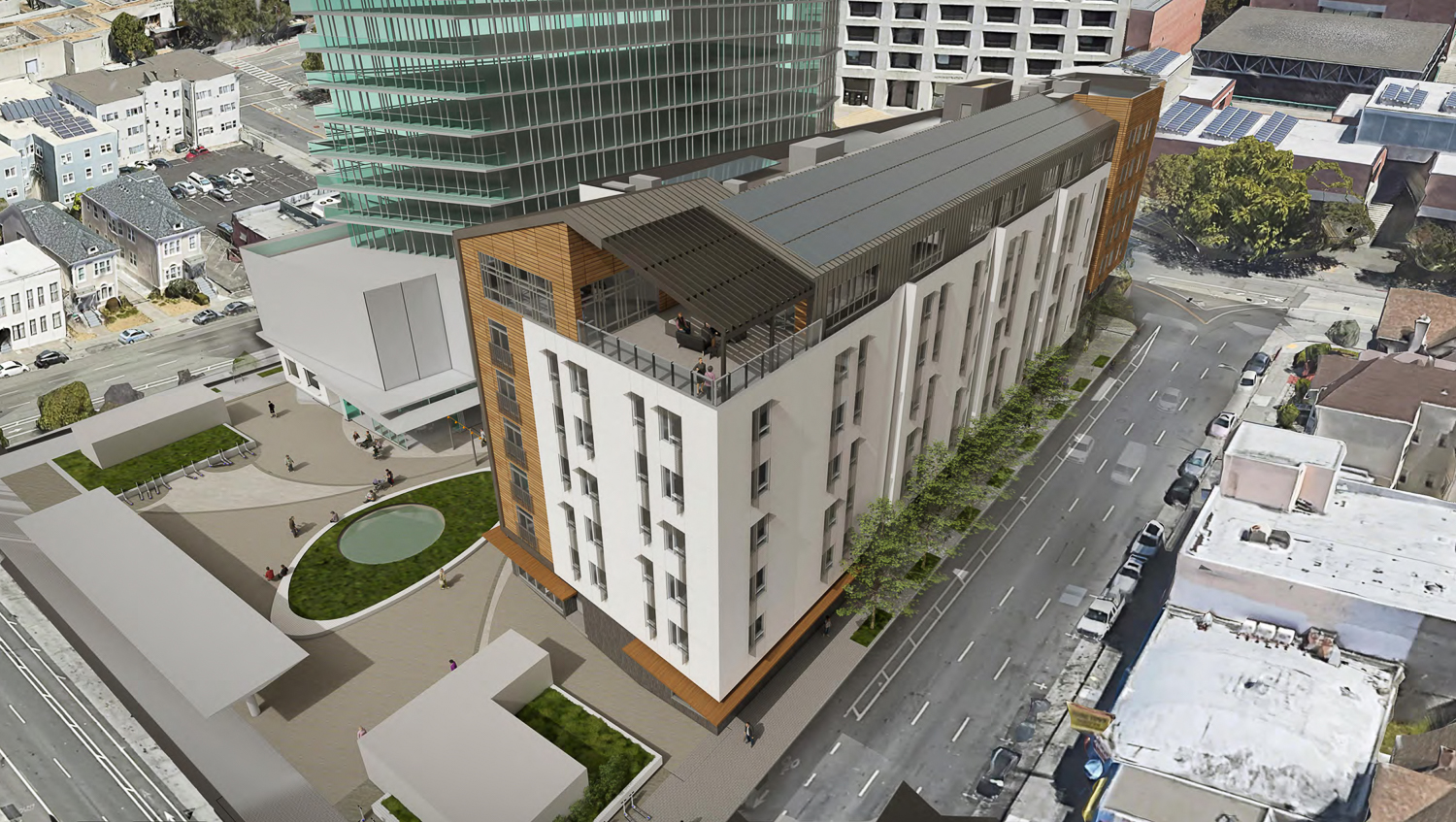
Lake Merritt Building B birds-eye view of the rooftop deck, rendering by PYATOK
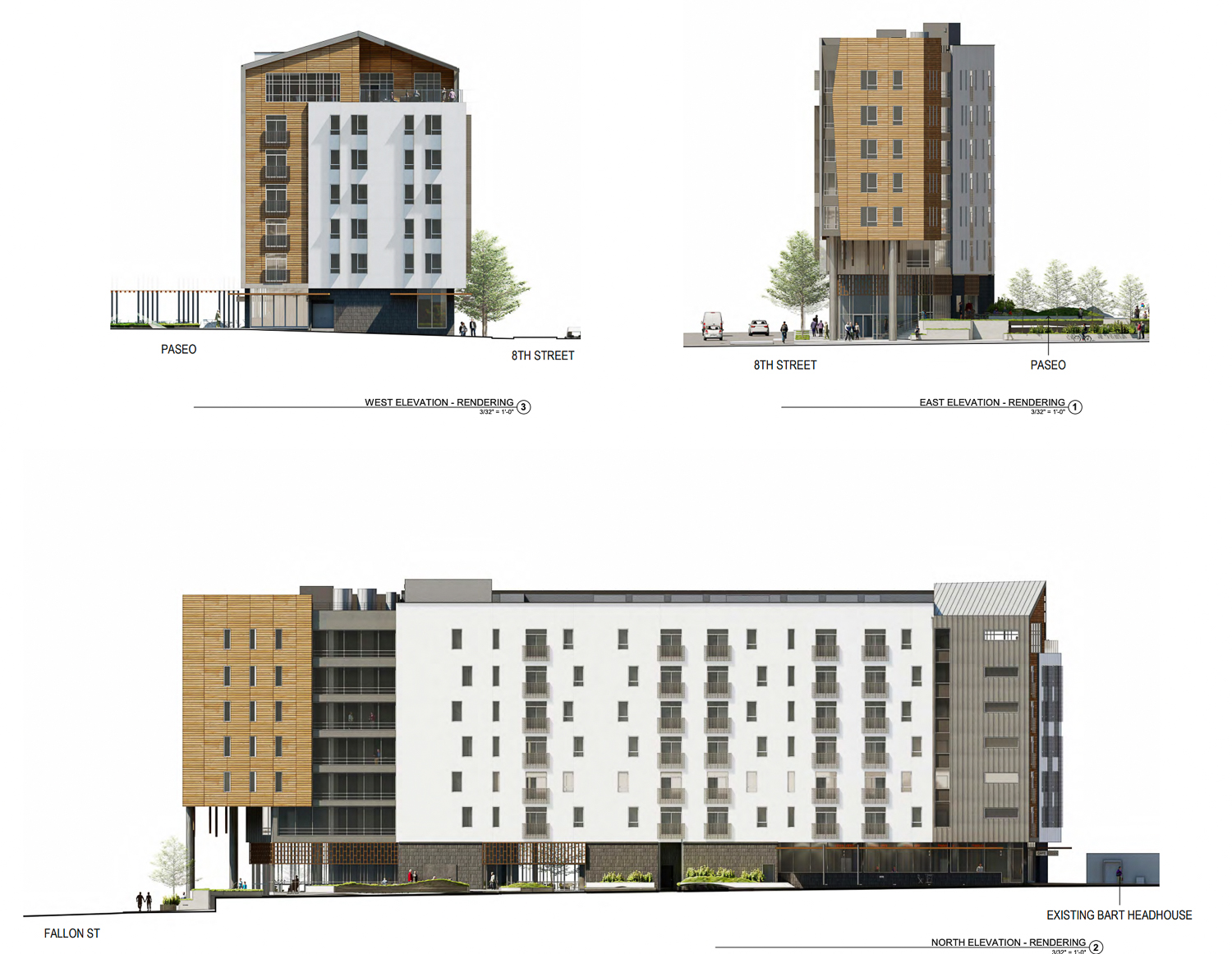
Lake Merritt Building B Elevations, illustration by PYATOK
The senior housing component at 51 9th Street is just one of two proposed buildings in phase one. The other project, dubbed Building A, will rise 28 floors to create 360 homes, retail, and parking for 105 cars. The two buildings will be separated by a mid-block public paseo, a BART plaza, and a new entrance into the BART Station.
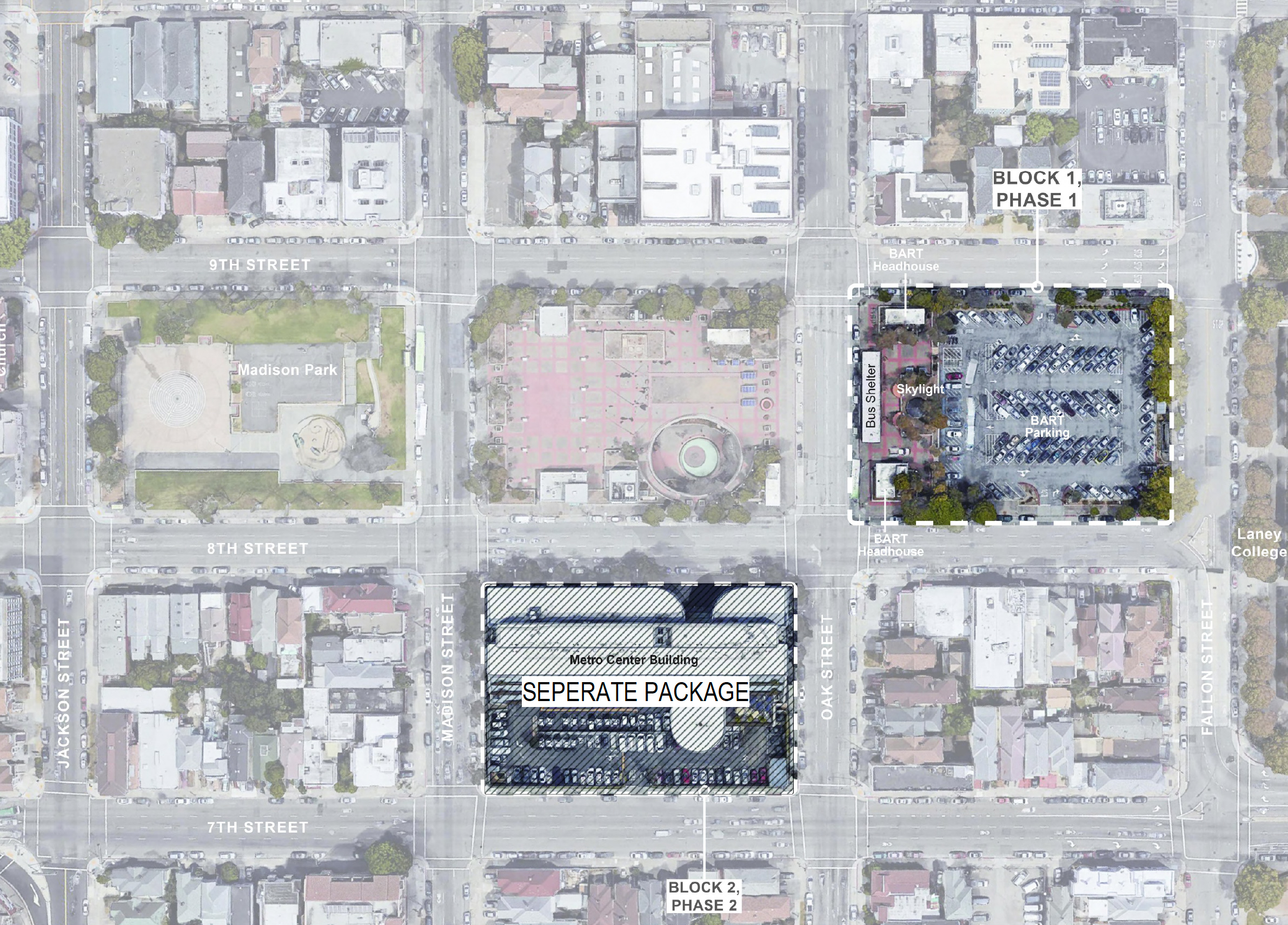
Lake Merritt site map, rendering by Pyatok
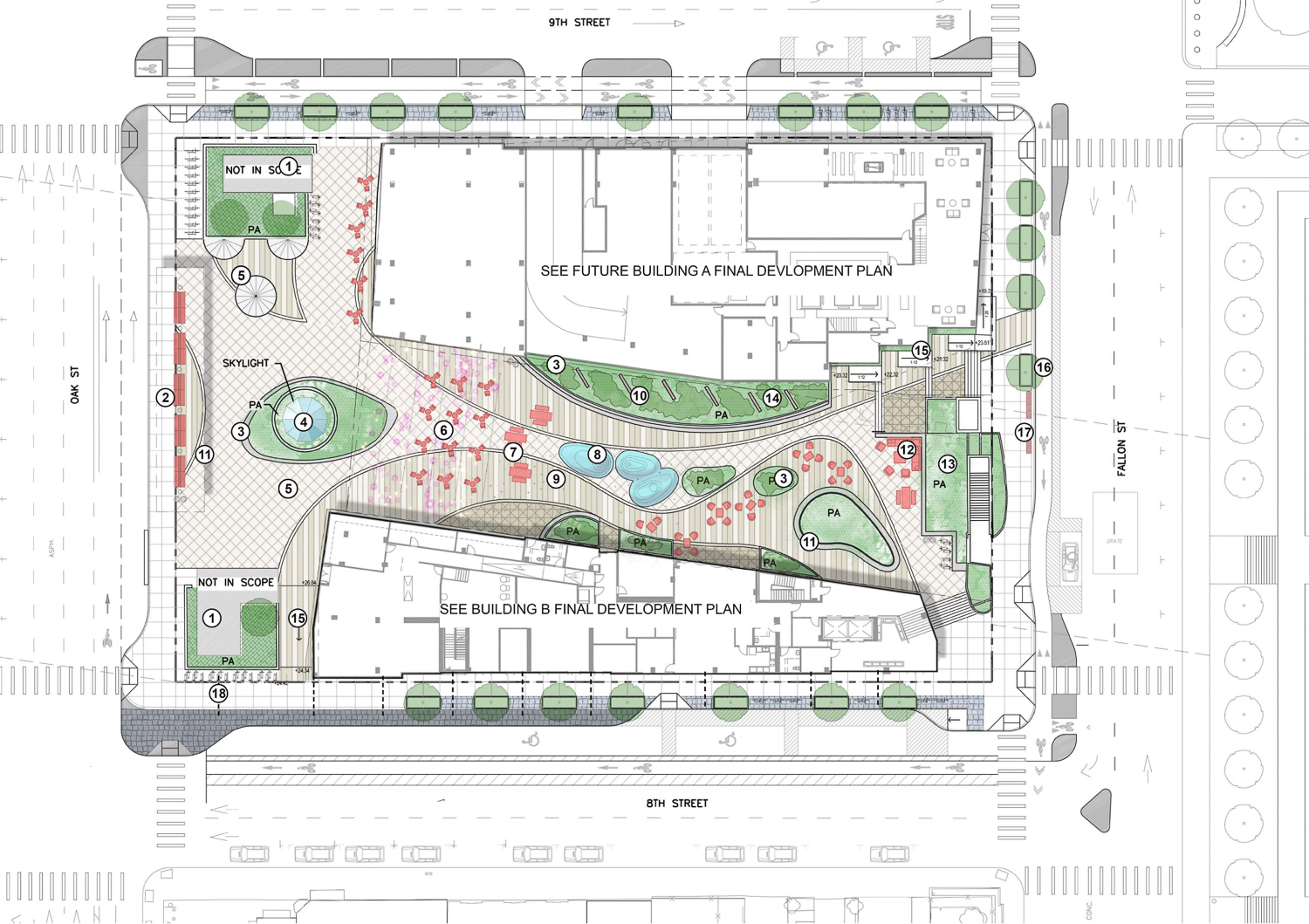
Lake Merritt BART Development open space site map, illustration by EinwillerKuehl
Block 2 will see the construction of two more structures in phase two. Building C will be a 19-story office building with generous enough ceiling heights to have a 275-foot roof height at 107 8th Street. Similar to Building B, Building D will rise seven stories to yield 107,900 square feet for residential, parking, and daycare functions. A hundred affordable units will be created, with 18 studios, 30 one-bedroom, 23 two-bedroom, and 29 three-bedroom units.
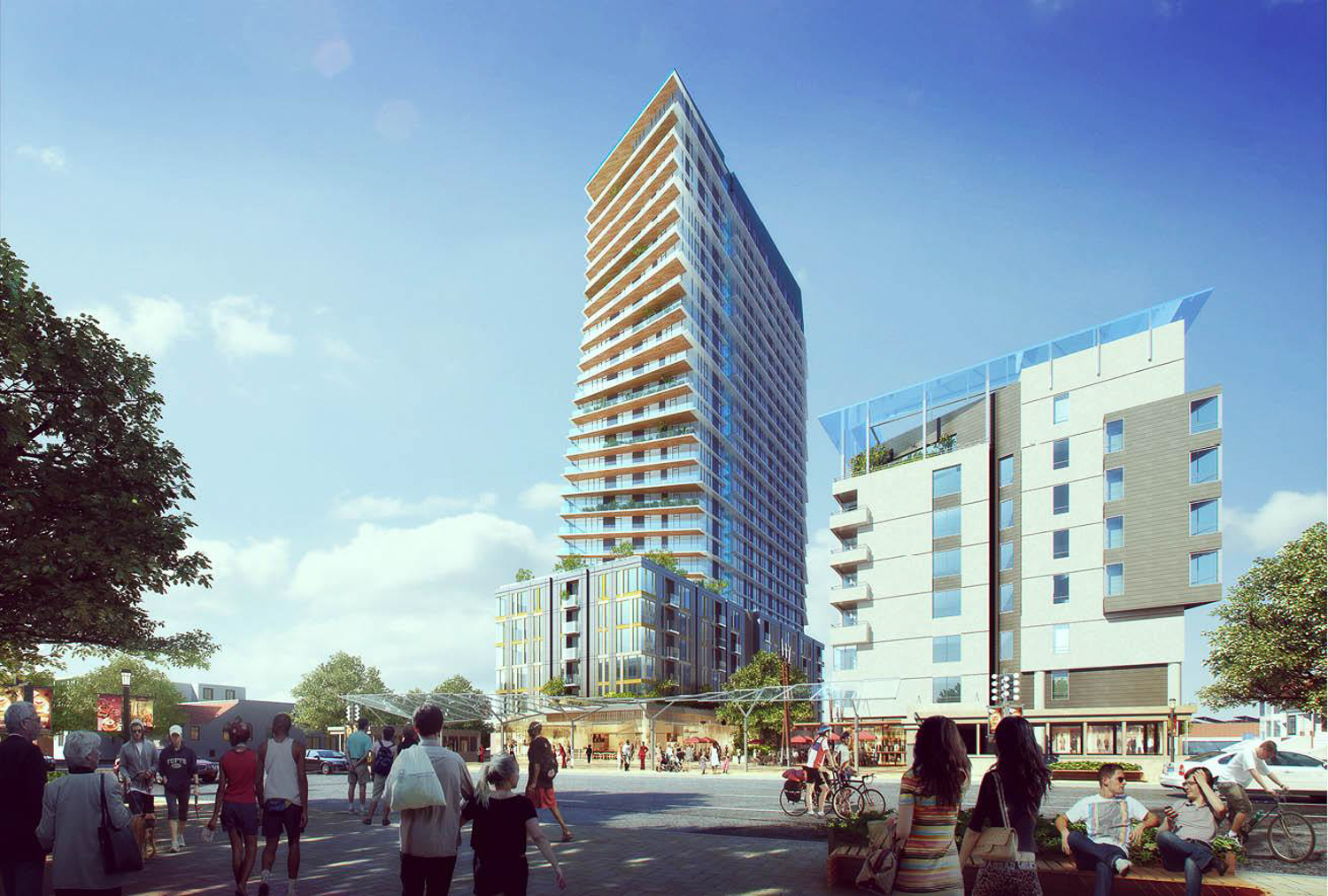
Lake Merritt BART Development residential tower at 51 9th Street, rendering via PYATOK
The Metropolitan Transportation Commission, a regional transit agency, is the property owner. Solomon Cordwell Buenz is responsible for the architectural design of the masterplan towers.
For more information about the meeting and how to attend, see the city website here. At the same meeting, city staff is expected to review plans for 1919 Webster Street, the office tower proposed by Ellis Partners.
Subscribe to YIMBY’s daily e-mail
Follow YIMBYgram for real-time photo updates
Like YIMBY on Facebook
Follow YIMBY’s Twitter for the latest in YIMBYnews

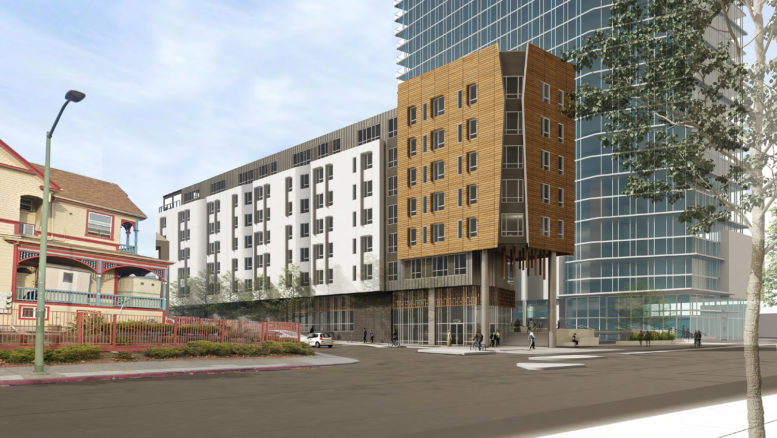
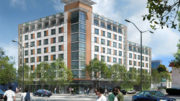
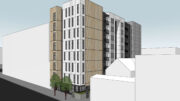
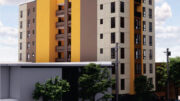
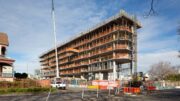
Yes please!