New renderings have been released ahead of today’s planning commission for the Blossom Hill Station project at 605 Blossom Hill Road in South San Jose, Santa Clara County. The project will replace roughly 5.4 acres of surface parking by light rail and buses with two new residential structures and ground-level retail. Republic Urban Properties is responsible for the project, operating through an LLC with EAH Housing working on the affordable housing component.
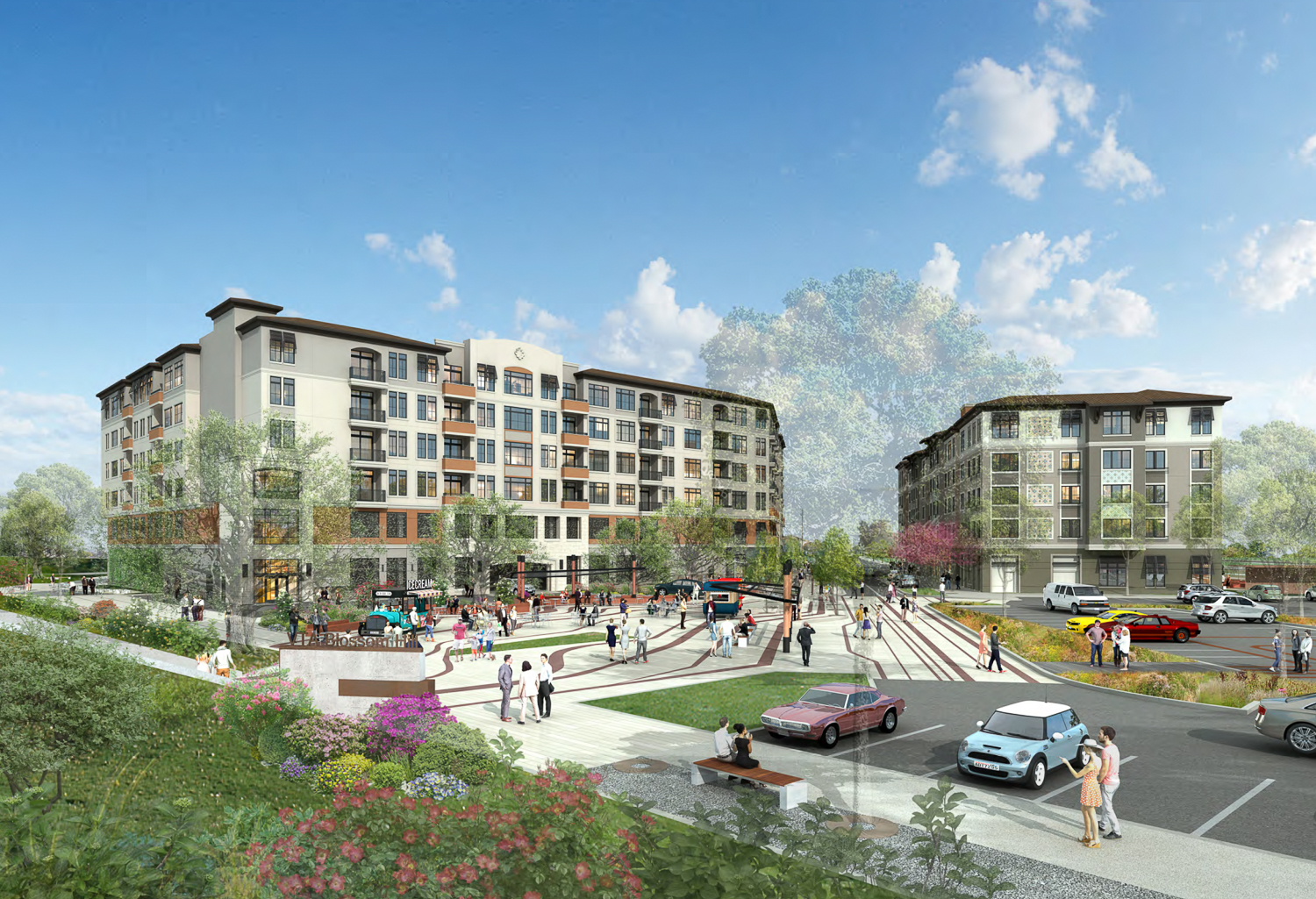
605 Blossom Hill Road south plaza view, rendering by Swenson
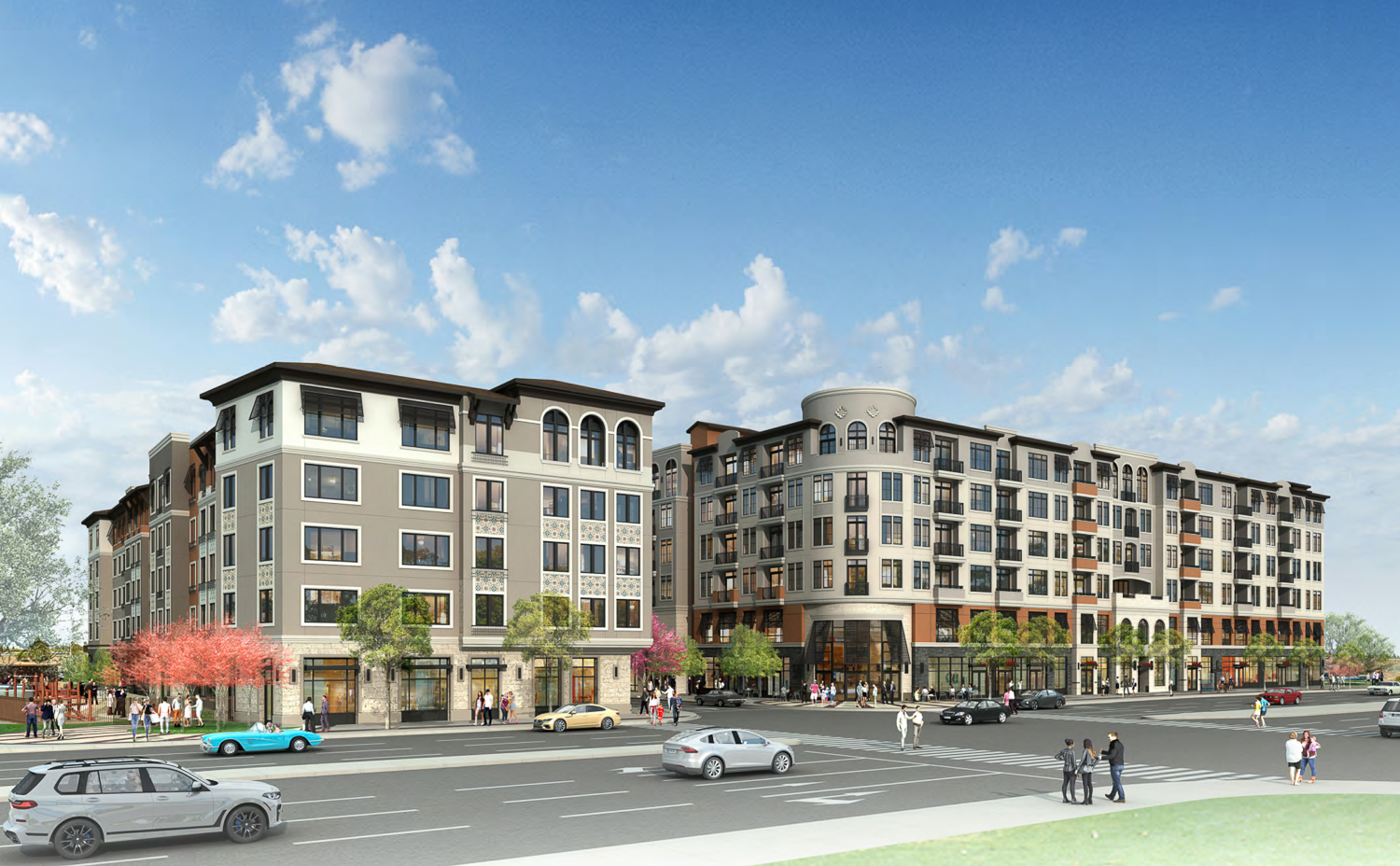
605 Blossom Hill Road pedestrian view, rendering by Swenson
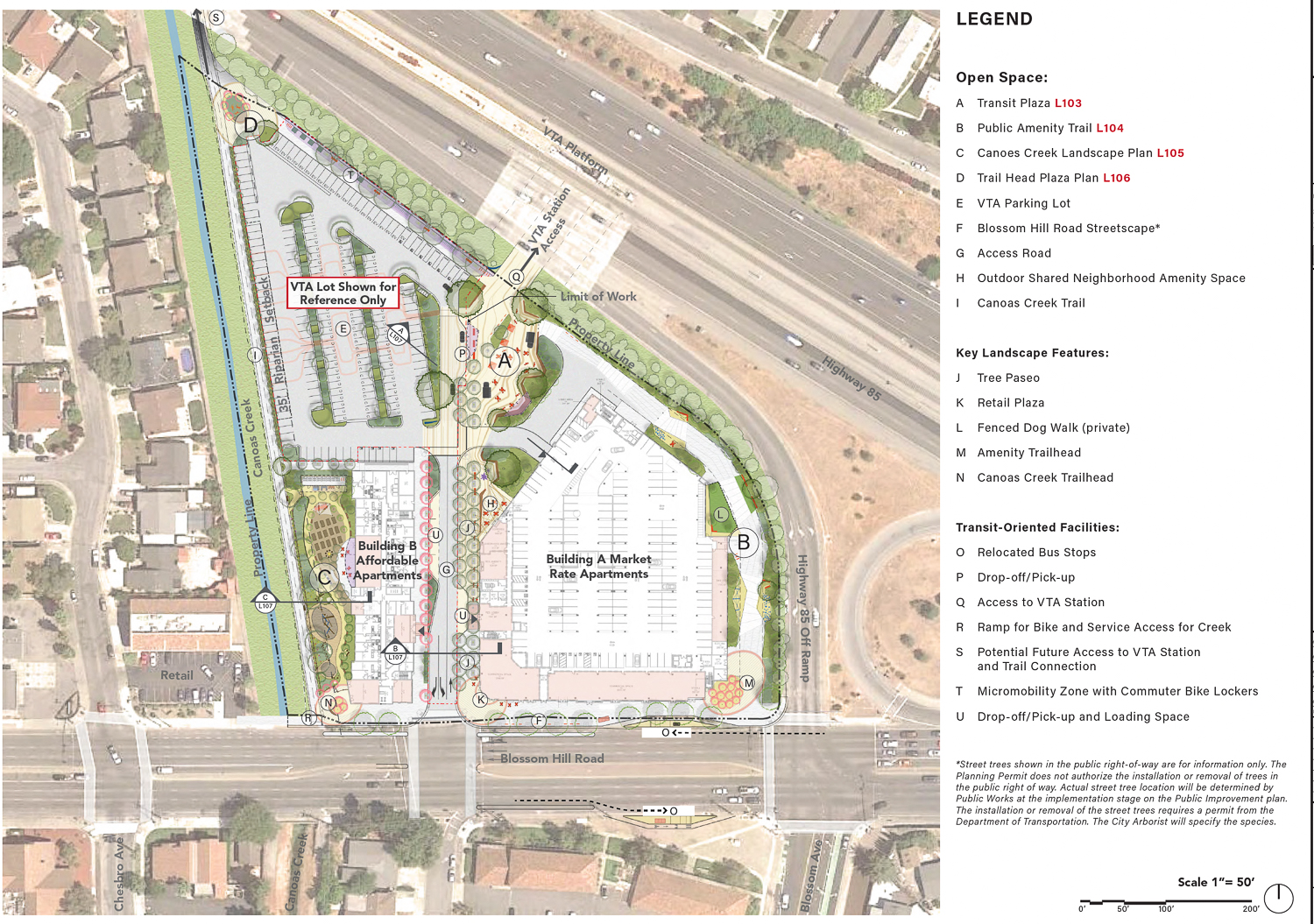
605 Blossom Hill Road site map, illustration by HMH
The Republic Urban Properties was selected by the Santa Clara Valley Transit Authority, or VTA, to develop the Blossom Hill Station with transit-oriented housing and retail. Of the 7.22-acre site, 5.4 acres will be built with housing leaving just over two acres to be reconfigured as a 212-space parking lot.
The master plan creates two structures and improvements to the Canoas Creek Trail. Building A will rise six floors with 239 market-rate units and 13,590 square feet of community-serving retail. Building B will be five floors with 89 affordable housing units. Parking will be included in a roughly 300-car garage. Across from the VTA platform, there will also be a new public plaza with seating, wayfinding, and public art.
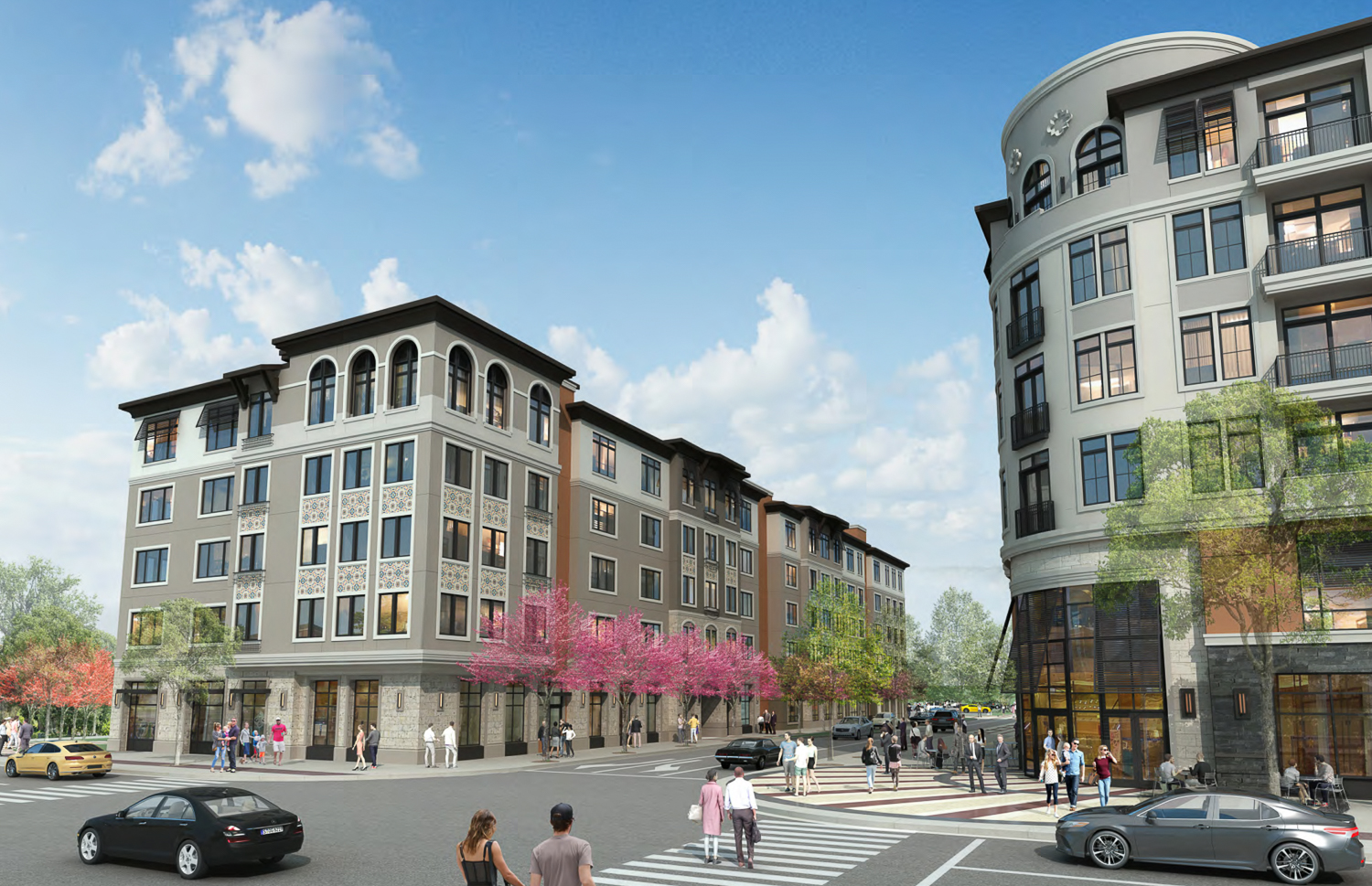
605 Blossom Hill Road north corridor view, rendering by Swenson
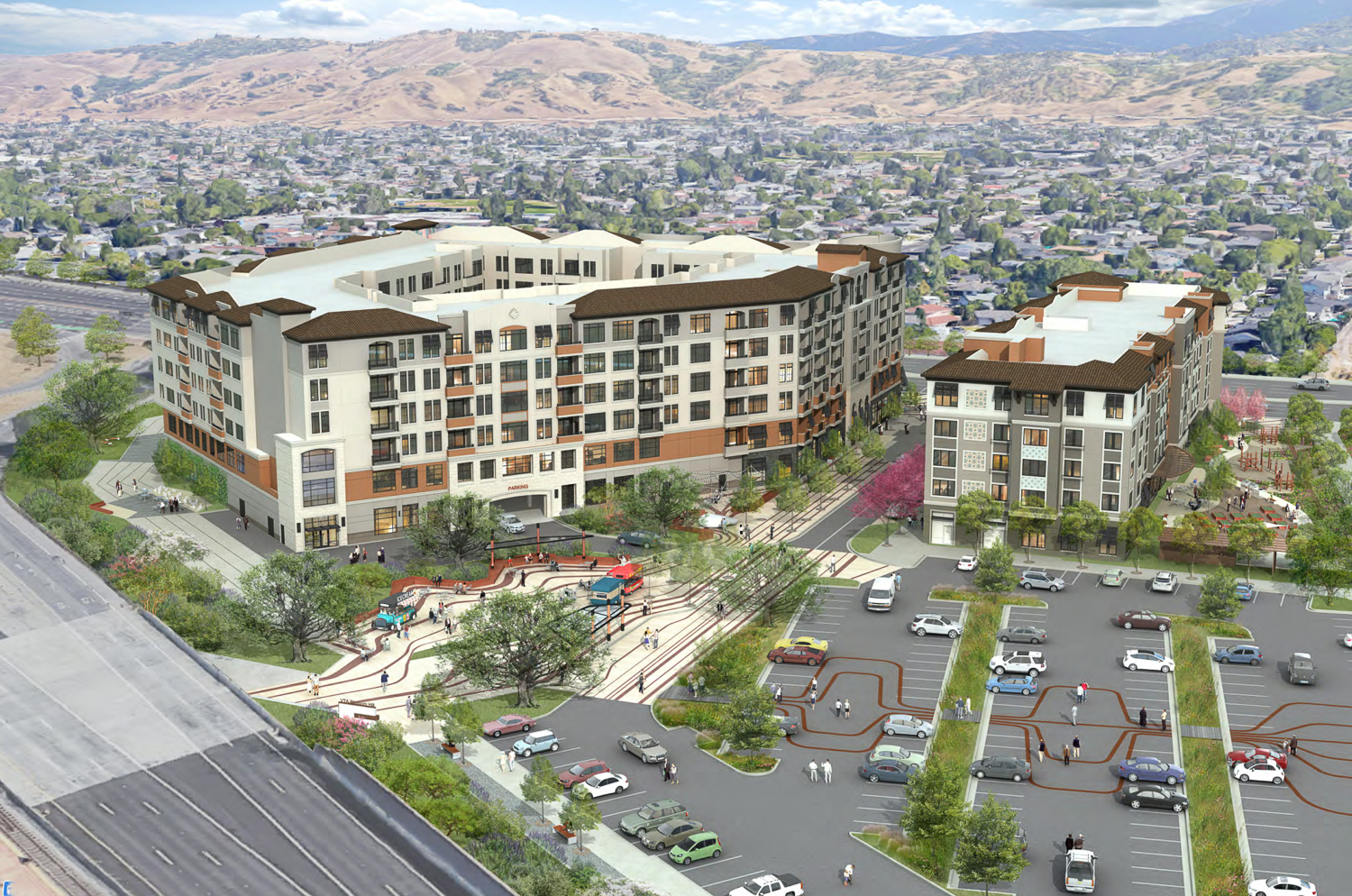
605 Blossom Hill Road birds-eye view, rendering by Swenson
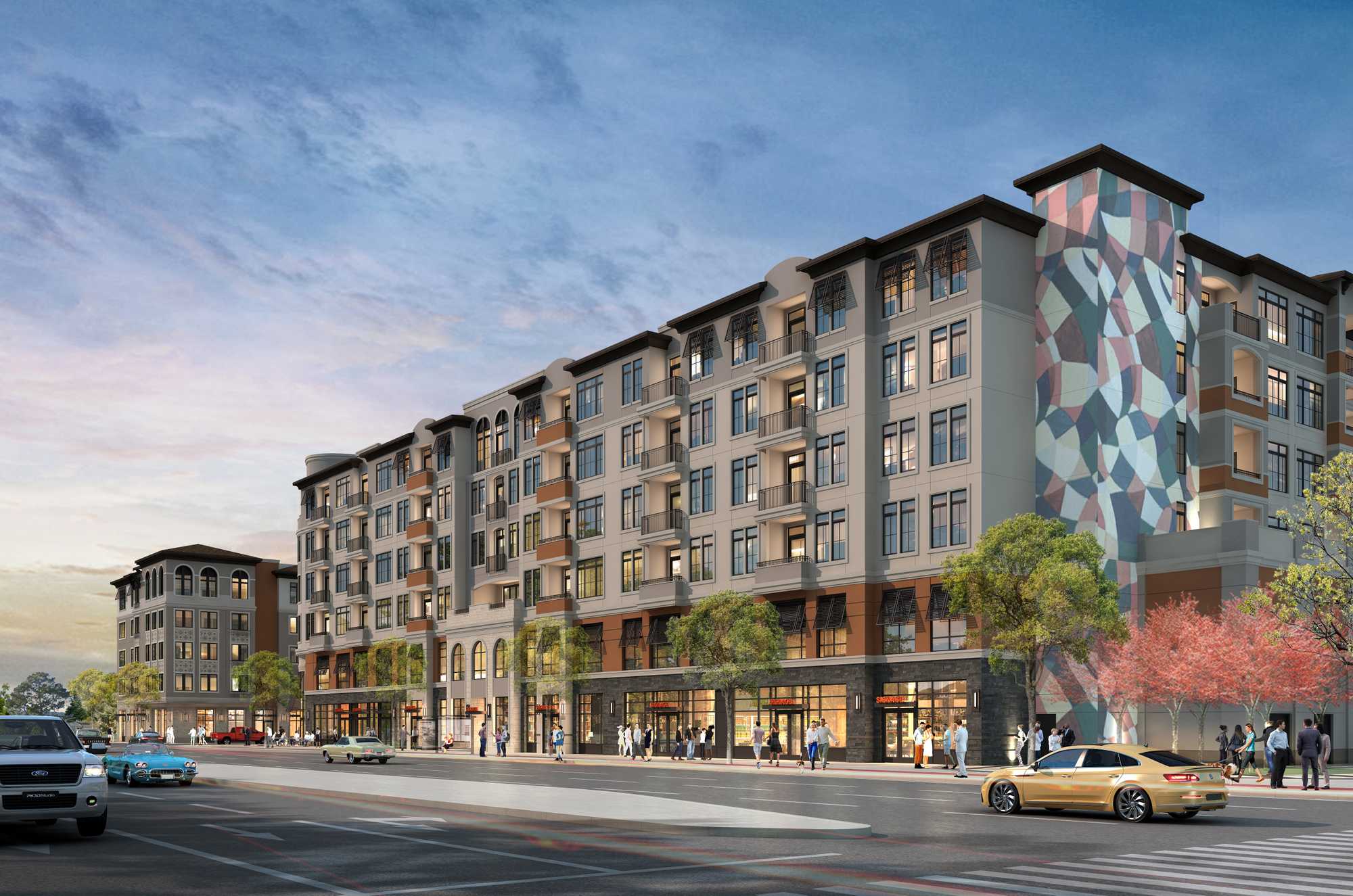
605 Blossom Hill Road via Green Republic Blossom Hill LLC
Swenson is the contractor and architect. The exterior incorporates a mix of contemporary form and historicizing decoration. Facade materials will include stucco with limestone veneer tiles added at street level, and stone tiles will add additional texture to the facade. Additional decorative features will include honed cornices, a patterned garage screen, Spanish tile roofing, louver panel windows, corbels along the rooftop eaves, Juliet balconies, and louver awnings.
HMH is responsible for land planning, civil engineering, and landscape architecture.
According to the project website, construction is expected to start later this year, with completion by 2024. The developer initially estimated the project to cost around $118 million.
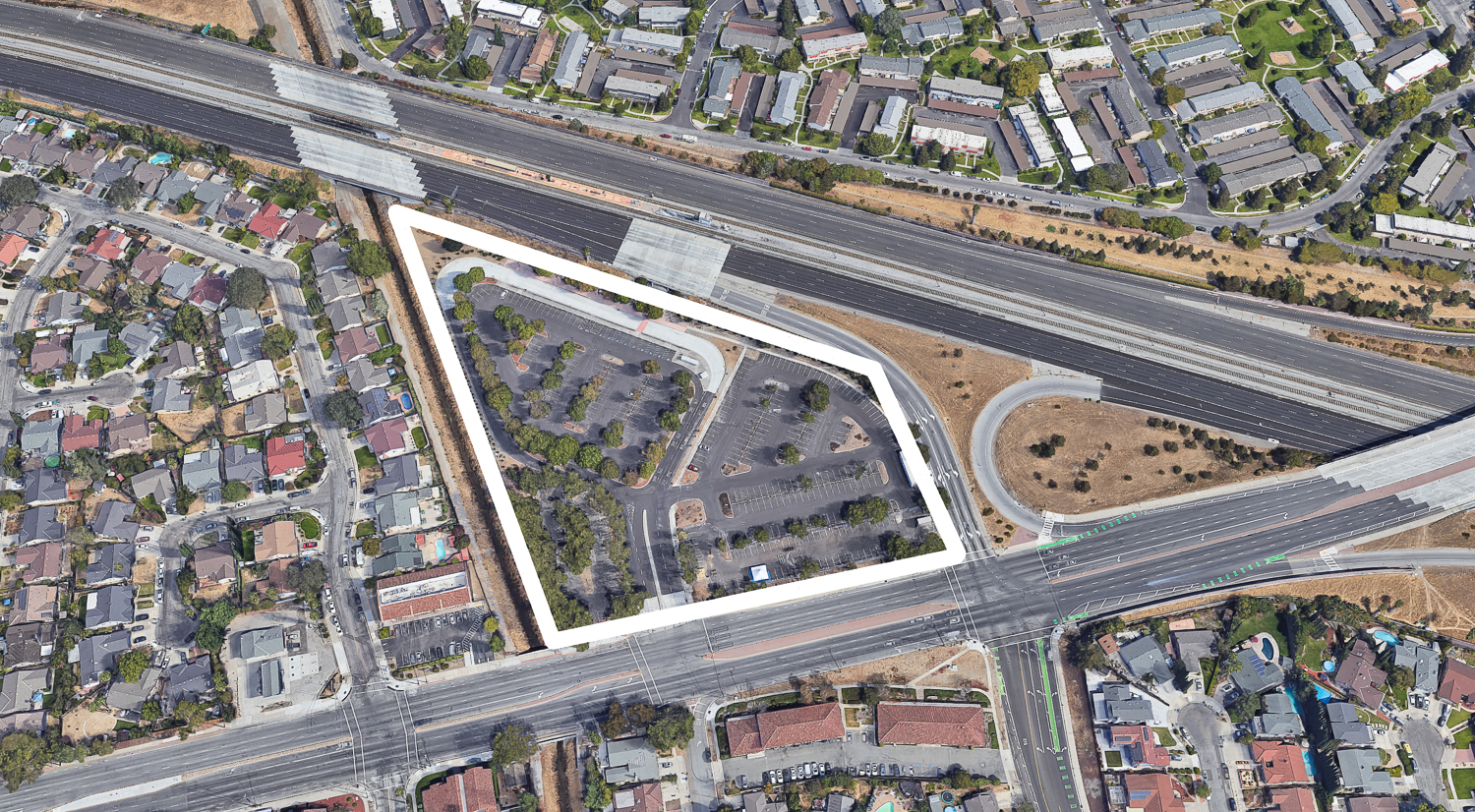
605 Blossom Hill Road aerial perspective, image via Google Satellite with approximate outline by YIMBY
San Jose City staff recommends that the council adopt a resolution to certify the Environmental Impact Report, adopt the Vesting Tentative Map, and approve a special use permit for the project. The meeting will start later today, Wednesday, July 13th, at 6:30 PM. For more information about the agenda and how to participate, visit the city website here.
Subscribe to YIMBY’s daily e-mail
Follow YIMBYgram for real-time photo updates
Like YIMBY on Facebook
Follow YIMBY’s Twitter for the latest in YIMBYnews

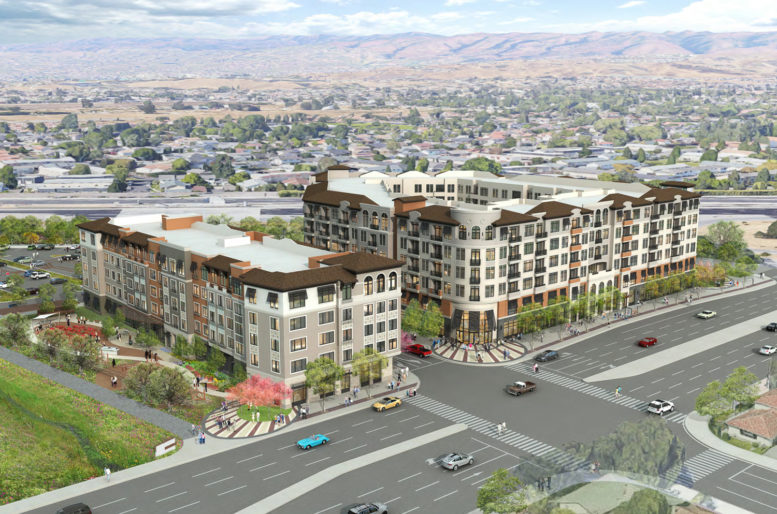




HIDEOUS!
How?